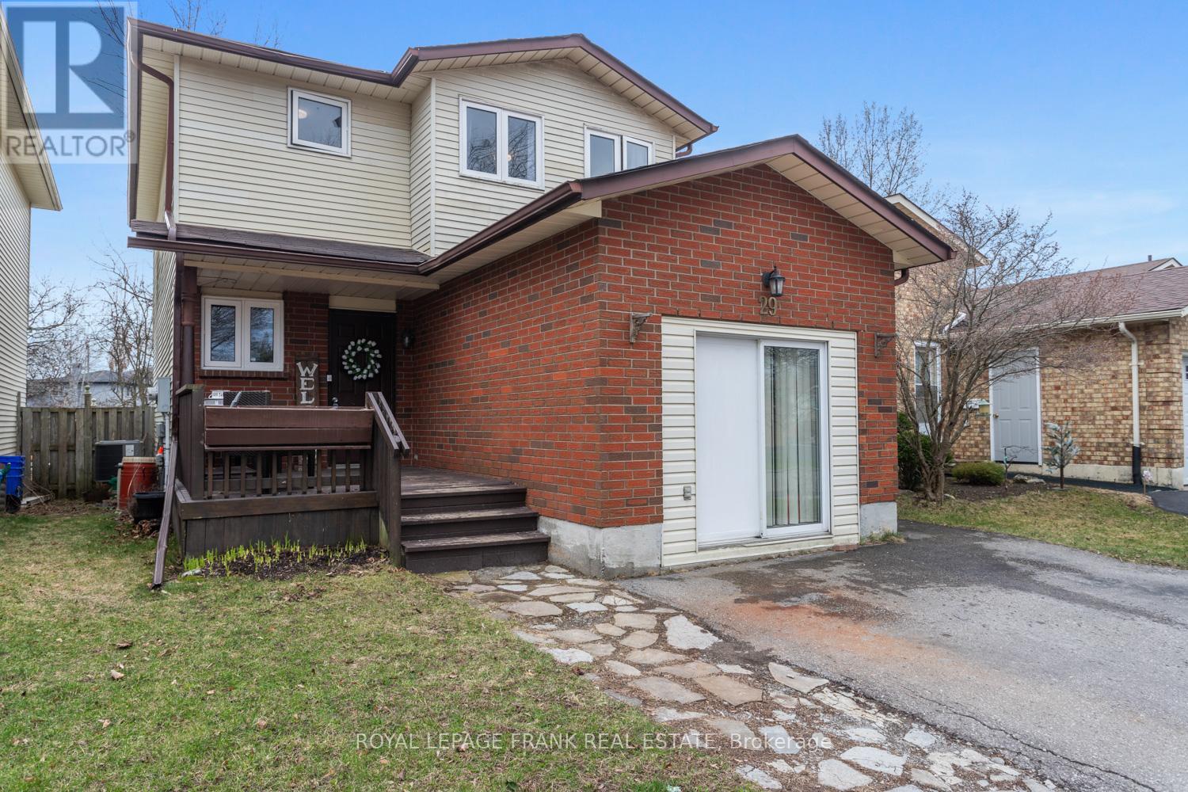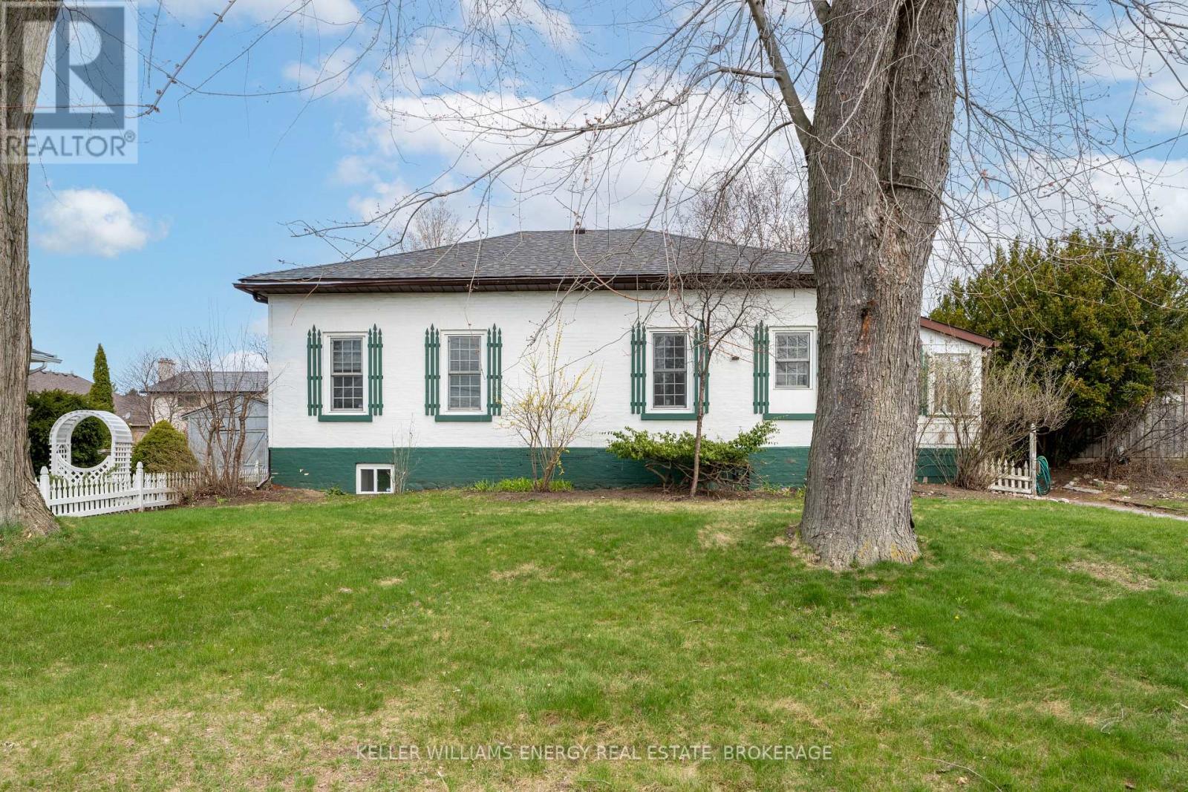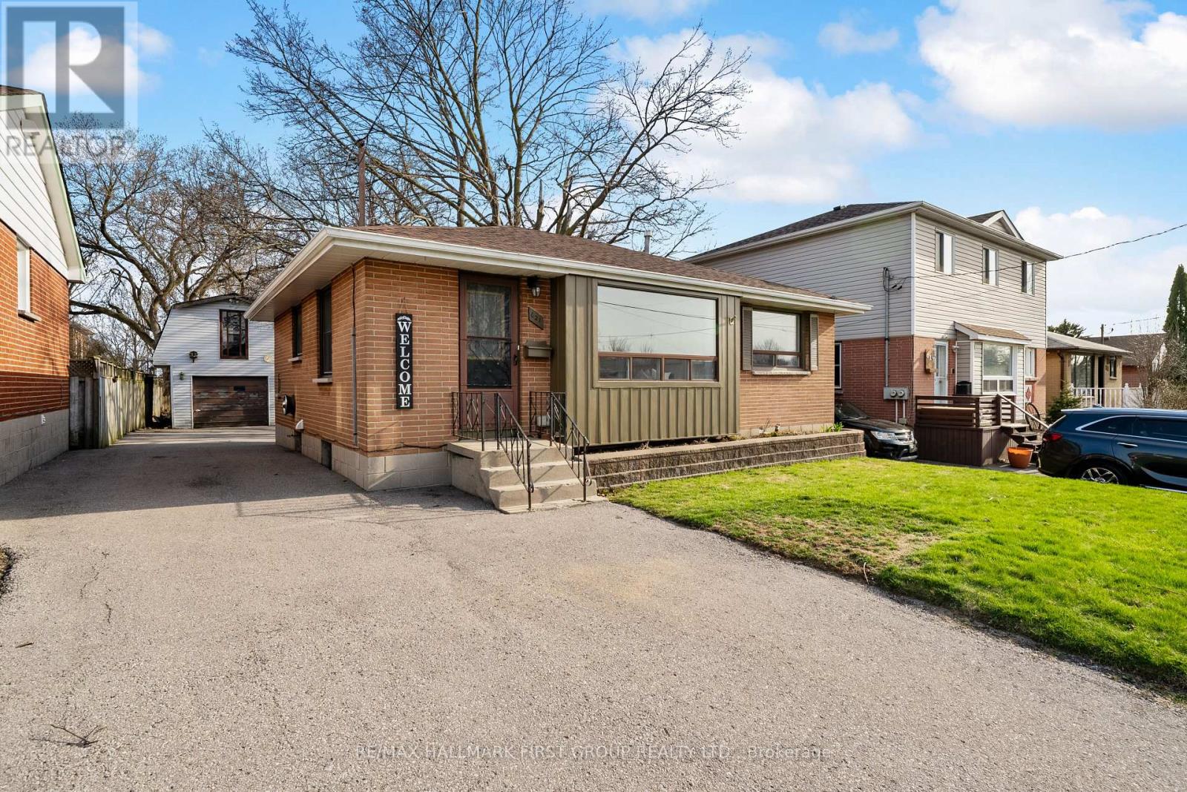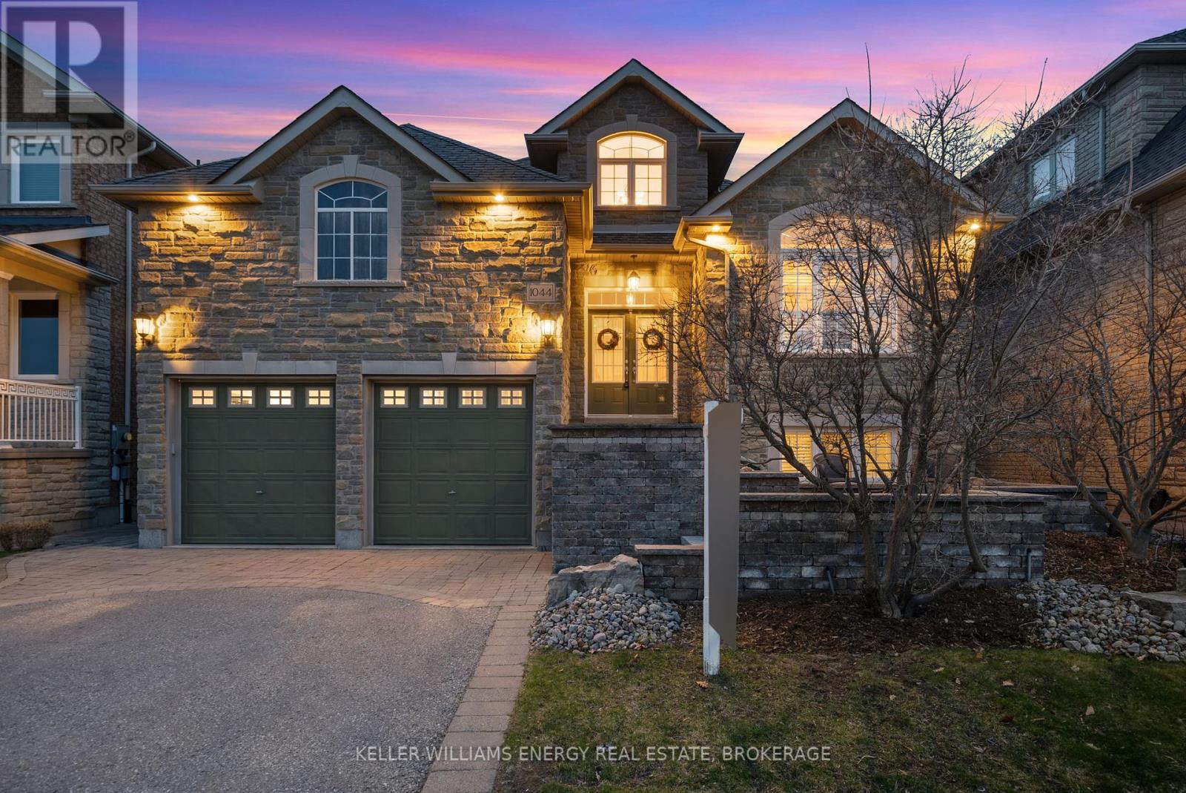117 Trewin Lane
Clarington, Ontario
Stylish 3-Bed, 3-Bath Townhome in Prime Bowmanville Location!Beautifully updated freehold townhome on a quiet, family-friendly street. The bright, open-concept main floor features luxury vinyl flooring, an open living and dining area with a cozy gas fireplace, and a renovated powder room (2020). The modern kitchen (2022) boasts quartz countertops, a designer sink, stainless steel appliances, and a walkout to a fully fenced backyard with a tiered deck (2021), gazebo, and shed (2021) ideal for entertaining or relaxing.Custom built-in cabinetry in the foyer offers smart, stylish storage and keeps everyday essentials neatly organized.The second floor offers three spacious bedrooms, including a large primary suite with a renovated 4-piece ensuite (2022). Two additional bedrooms feature double closets and share an updated 4-piece main bath (2022).Enjoy a garage and parking for three vehicles. Notable upgrades include: furnace (2023), roof (2018), front upper windows (2025), AC (2020), dishwasher (2025), and fridge/stove (2020).Steps to schools, parks, shopping, and public transit, with quick access to Hwy 401 and the 407 extension. PRE- LISTING HOME INSPECTION available for added peace of mind. This home is move-in ready and nestled in one of Bowmanville's most desirable neighbourhoods. (id:61476)
86 Rossland Road E
Oshawa, Ontario
Welcome to this well-maintained 3+1 bedroom, 2.5 bath detached bungalow, perfectly located in a family-friendly neighborhood. The main floor features a spacious living room, formal dining area, and a bright eat-in kitchen ideal for both everyday living and entertaining. The primary bedroom and two additional bedrooms provide ample space for the whole family.The fully finished basement offers a separate entrance and is complete with a second kitchen, rec room, bedroom, and a 3-piece bathroom perfect for extended family or guests or a In-Law Suite. (id:61476)
29 Hartsfield Drive
Clarington, Ontario
Welcome to this charming home that has been nicely maintained and nestled in a wonderful family friendly Courtice location. Featuring three spacious bedrooms and three bathrooms, this property offers both comfort and functionality. The interior has been freshly painted, creating a bright and inviting atmosphere, and new broadloom on the main level adds warmth and coziness. The fully finished basement is equipped with a 3 piece bathroom, large recreation room, a great English style bar with a built-in bar fridge. Enjoy wonderful views as this home backs onto a green space, providing some privacy and a natural backdrop for outdoor activities or relaxing evenings. The garage had been converted into a workshop and can be converted back if the new buyer wishes to do so (quote for a new garage door including install has been obtained). Whether you're just starting out, looking to upsize or downsize, or seeking an investment opportunity, this versatile home is ideal. ** This is a linked property.** (id:61476)
22 Carey Lane
Clarington, Ontario
Situated in Bowmanville's sought-after Northglen community, this beautifully maintained 2-storey brick home offers 3 bedrooms, 4 bathrooms, and a thoughtfully finished basement designed for modern family living. The lower level features custom built-in cabinetry, a dedicated laundry space with worktop counters, a built-in sink, a cozy desk nook, an updated washer & dryer, and a bathroom (all completed in 2022). The main floor boasts an open-concept layout from the kitchen to the living area, creating a bright and functional space perfect for everyday life and entertaining. The kitchen showcases upgraded granite counters and a brand new dishwasher (2025). Upstairs, the spacious primary bedroom features a walk-in closet, providing ample storage, while the two additional bedrooms offer plenty of space and privacy. Step outside to a private backyard oasis with a pergola and patio (2020), a gas line for BBQ, and plenty of space to relax or host. The home is perfectly situated with easy access to Highways 407 and 401, making commuting a breeze. Families will appreciate the upcoming Northglen Orchard Public School (K8), set to open nearby in January 2026. Surrounded by parks, playgrounds, and sports fields, this is a fantastic family-friendly opportunity. **EXTRAS** Dishwasher (2025), Finished Basement with Custom Built-Ins (2022), Main & Upper Levels Painted (2020), Pergola & Backyard Patio (2020) (id:61476)
1000 King Street E
Oshawa, Ontario
An incredible opportunity to own a spacious 3+1 bedroom bungalow on an rarely offered expansive private lot, right in the heart of the city. Set back nicely from the street, this home is full of potential and ready for your personal touch. The bright eat-in kitchen features an island with marble countertops and soaring ceilings that create an inviting atmosphere. The main living area walks out to a large deck, perfect for entertaining, and leads to an attached garage with a generous workshop space. A bonus room off the living area provides flexibility for a large office for those who work from home, a playroom, or the option to add a fourth bedroom. The basement, with its own separate entrance, offers plenty of additional space and future possibilities. With ample parking and close proximity to the 401, parks, schools, shopping, and major amenities, this is a rare chance to own an oversized lot and a spacious home in one of the cities most convenient locations. (id:61476)
1557 Hummingbird Court
Pickering, Ontario
Nestled in a quiet court in prime West Pickering, this charming 2-bedroom, 2-bathroom freehold townhome offers a perfect blend of comfort and convenience. The spacious open-concept main floor features a large eat-in kitchen with a custom built-in auxiliary cabinet. The oversized family room boasts 9-ft ceilings, pot lights, an elegant crown moulding, a custom-built entertainment unit with an electric fireplace, and beautiful hardwood floors, creating a warm and inviting atmosphere. Both bedrooms are generously sized, with large windows, updated broadloom floors and double closets, while the primary bedroom offers a spa-like semi-ensuite with a luxurious two-person glass shower and an extra-large soaker tub. Enjoy garage access and a walkout to a fully fenced yard with a patio, perfect for outdoor relaxation and alfresco dining. Conveniently located near Highway 401, Highway 7, and Altona Forest Trail, this home is a must-see! (id:61476)
23 Oke Road
Clarington, Ontario
Stunning 4 Bedroom Family Home In Popular South Courtice Neighbourhood!! Featuring Bright Open Main Floor Layout With 9 Foot Ceilings, Formal Living, Dining & Family Rooms. Large Kitchen With Loads Of Cupboards, Granite Counters, Backsplash & Breakfast Bar. Cozy Gas Fireplace In Family Room Overlooking & Entertainment Setup. Walk Out To The Large Composite Deck & Custom Sunscape Patio Cover & Enclosure, To Spend The Warm Summer Days Hanging Out In The Saltwater Inground Pool. Soak Up The Sunlight In The Sunny South Exposure!! Beautiful Built In Shelving On Staircase Landing Leading To 2nd Floor. You'll Find 4 Spacious Bedrooms, Including Primary With Walk In Closet, Ensuite With Separate Shower & Water Closet. Enjoy The Convenience Of Second Floor Laundry & Office Space. Built In 2010, This Home Offers Space For The Entire Family Inside & Out. Partially Finished Basement Awaits Your Final Touches!! Great Family Location, Surrounded By Schools, Parks, Trails. Close To Highway 401, 418, 407, All Local Amenities!! (id:61476)
30 Divine Drive
Whitby, Ontario
Welcome to 30 Divine Drive, a beautifully maintained home located in one of Durham's most desirable neighbourhoods. Step inside this meticulously kept home to a bright entrance way featuring a spacious living room, perfect for cozy nights in or entertaining guests, with California shutters installed on every window in the home. The updated kitchen boasts top-of-the-line stainless steel appliances, a custom built-in pantry, and a gas BBQ hookup on the patio for seamless indoor-outdoor dining. Upstairs, you'll find a large landing area leading to 2 generous bedrooms (with built-in closet organizers), a bathroom, and finally the primary suite complete with its own covered balcony - the perfect spot for your morning coffee or evening nightcap. The newly renovated primary ensuite compliments the large walk-in closet and ample storage space this suite has to offer. The fully finished basement is a standout, with sleek pot-lights throughout, a large laundry room, ample storage space and updated carpet creating a warm, inviting atmosphere. Step outside to your backyard oasis - complete with a large 10x12 gazebo, relaxing 7-person hot tub and well-maintained landscaping. Whether you're hosting a summer BBQ or enjoying a quiet night under the stars, this outdoor space is ready for all occasions. The front of the home offers a welcoming front porch, interlocked driveway, and ample parking space for guests with the double-car garage providing extra storage space. Just minutes from top-rated schools, golf, parks, and superior access to shopping and transportation, this Whitby home offers everything you need and more! Complete with several recent upgrades such as new exterior doors (2022), kitchen appliances (2022) 7-person hot tub (2020), shed (2023) and much more included on the Feature Sheet. (id:61476)
918 Donovan Crescent
Whitby, Ontario
Located on a quiet street in desirable central Whitby location this bungalow is perfect for a young family or those looking to downsize. Enclosed front porch to enjoy your morning coffee on a spring or fall morning. Large kitchen has ample cupboard and counter space and the large window lets in plenty of light, there is also a side entrance to the driveway. Livingroom features loads of built in bookshelves and a sliding glass walk out to private backyard and deck. The main floor has 3 good sized bedrooms each with its own closet. Downstairs you will find a cozy rec room for family game nights. There is still plenty of space in the basement to create a workshop or craft room. The backyard has a garden shed and there are an abundance of perennial plants and shrubs to make for a peaceful outdoor experience. (id:61476)
621 Crerar Avenue
Oshawa, Ontario
Opportunity Knocks! This Solid, All Brick Bungalow Is Tucked Away In The Sought-After Donevan Community - A Quiet, Mature, Tree-Lined Neighbourhood Full Of Charm And Character! Brimming With Potential, This Property Offers An Exceptional Opportunity For First-Time Buyers, Downsizers, Or Savvy Investors Alike. Step Inside To Discover A Bright, Functional Layout With Beautiful Hardwood Floors, And Fresh Paint Throughout. The Spacious Eat-In Kitchen Features An Oversized Pantry For Extra Storage, While The Updated Walk-in Shower Adds A Modern Touch. Newer Roof And Updated Vinyl Windows Offer Peace Of Mind & A Separate Side Entrance To Partially Finished Basement Make It Easy To Add An Additional Unit - Perfect For Generating Rental Income Or Accommodating Extended Family! A Rare Detached Two-Story Garage That's Ideal For Car Enthusiasts, Hobbyists, Or Anyone In Need Of A Workshop Or Additional Storage! The Large, Private Backyard Backs Onto No Neighbours, Offering A Peaceful Retreat With Room To Garden, Entertain, Or Simply Relax. With A Wide Driveway That Fits Up To Seven Cars - And No Sidewalk To Shovel - Convenience Is Built Right In! All This, Just Minutes To Shopping, Dining, Parks, Schools, And The 401. It's Truly A Commuters Dream And A Rare Find With Endless Possibilities! (id:61476)
1044 Swiss Heights
Oshawa, Ontario
Breathtaking Bungaloft in Maxwell Village, A True Work of Art! Experience elevated living in this magnificent bungaloft, meticulously designed for elegance, comfort, and practicality. Offering more than 4,000 sq ft of beautifully finished space, this residence exudes sophistication with premium upgrades and enduring style throughout.From the sophisticated stone approach to the impressive front entryway, every inch of this home is built to impress! Step into the soaring foyer and feel instantly welcomed by the tasteful, refined ambiance that defines the interior. On the main floor you'll find an office with oversized windows overlooking the Swiss Height Park, paired with access to a two-piece washroom. The formal dining room transitions seamlessly into a chef-inspired kitchen, which opens into a bright breakfast area and a spectacular great room with striking 19' vaulted ceilings! The main-level primary suite serves as a serene sanctuary, enhanced with luxurious finishes and carefully considered details. Upstairs, the loft features two generously sized bedrooms, each complete with a private ensuite and walk-in closet. A distinctive floating archway separates the two rooms, adding a unique architectural element.The spacious garage provides ample room for storage and includes two interior access points, one to the main level and the other to the fully finished basement. Downstairs, the lower level continues to impress with an additional bedroom, a full four-piece bath, a sprawling recreation space, a second office with built-in shelving, a cold room, abundant storage, and a dedicated theatre room perfect for Movie Nights In! Step outside into a private, low-maintenance backyard boasting artificial grass, a peaceful water feature, a garden shed, perfect for relaxing or entertaining. The professionally landscaped front yard is equipped with an in-ground sprinkler system for effortless maintenance. Amazing opportunity, don't miss out on this one! (id:61476)
134 Laking Drive
Clarington, Ontario
WELCOME HOME TO YOUR PERSONAL RESORT. Step into a story of complete transformation. This stunning residence has been thoughtfully reimagined over the past three years, creating the perfect harmony between luxury living and modern convenience. Your day begins in the gourmet kitchen - the heart of this home - where maple dovetail cabinets house your culinary treasures, and an impressive 8-foot island invites family gatherings. Luxury details such as a stove top pot filler and pantry wall make entertaining a breeze, while the open-concept layout ensures you're always part of the conversation. Engineered hardwood floors flow seamlessly throughout the main and second levels, their warm tones complemented by California shutters that paint the rooms in natural light. For those work-from-home days, a custom office nook with built-in cabinetry offers both style and function. The primary suite tells its own tale of luxury, featuring a 2024 ensuite renovation that rivals high-end spas. Heated floors warm your morning routine, while the modern barrier-free shower offers a serene start to each day. But the real magic happens in your private backyard oasis. Here, a 2022 saltwater fibreglass pool beckons for summer swims, while the recently updated hot tub (new heater and motherboard in 2024) promises year-round relaxation. The luxury artificial grass means more time enjoying your outdoor paradise and less time maintaining it. The home's story continues below, where a newly finished basement (2025) adds another chapter of living space. Recent mechanical updates, including a new furnace with built-in humidifier (2024) and air conditioning system (2023), ensure your comfort in every season. This isn't just a house - it's a thoughtfully curated home where every detail has been considered, every upgrade carefully chosen, and every space designed for modern living at its finest. Ready to start your next chapter here? (id:61476)













