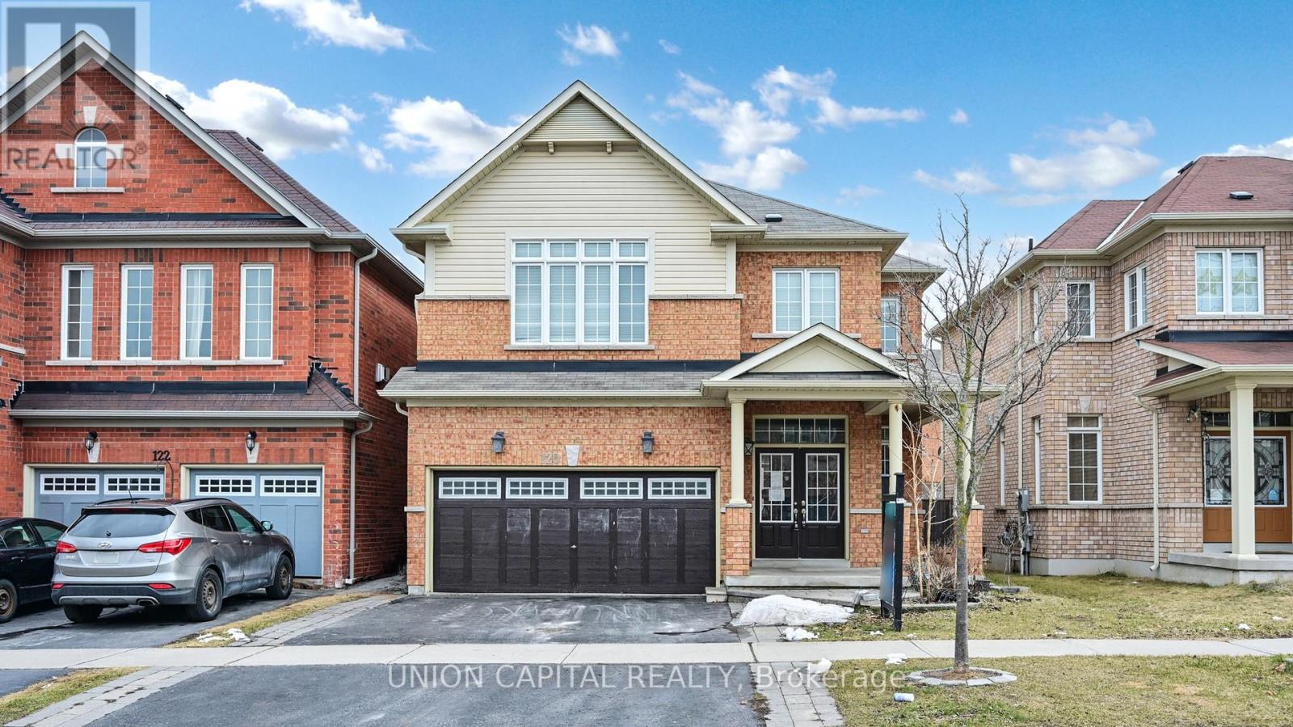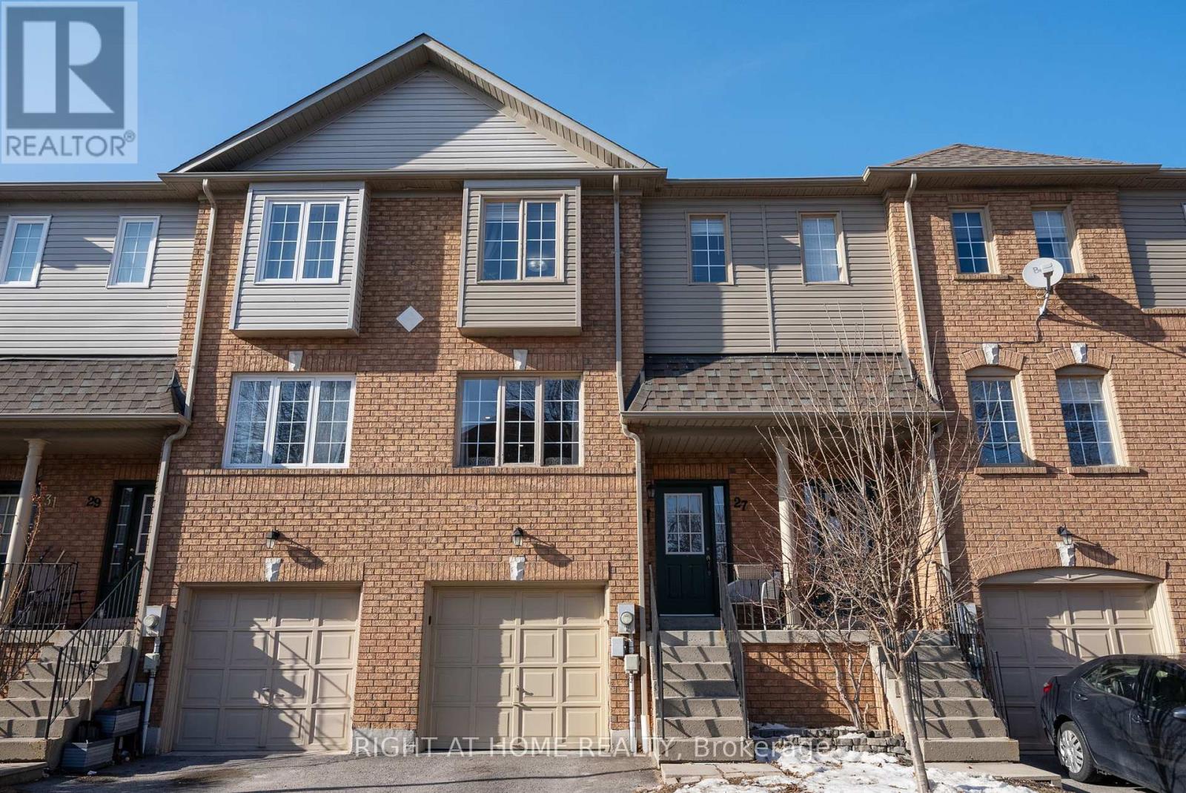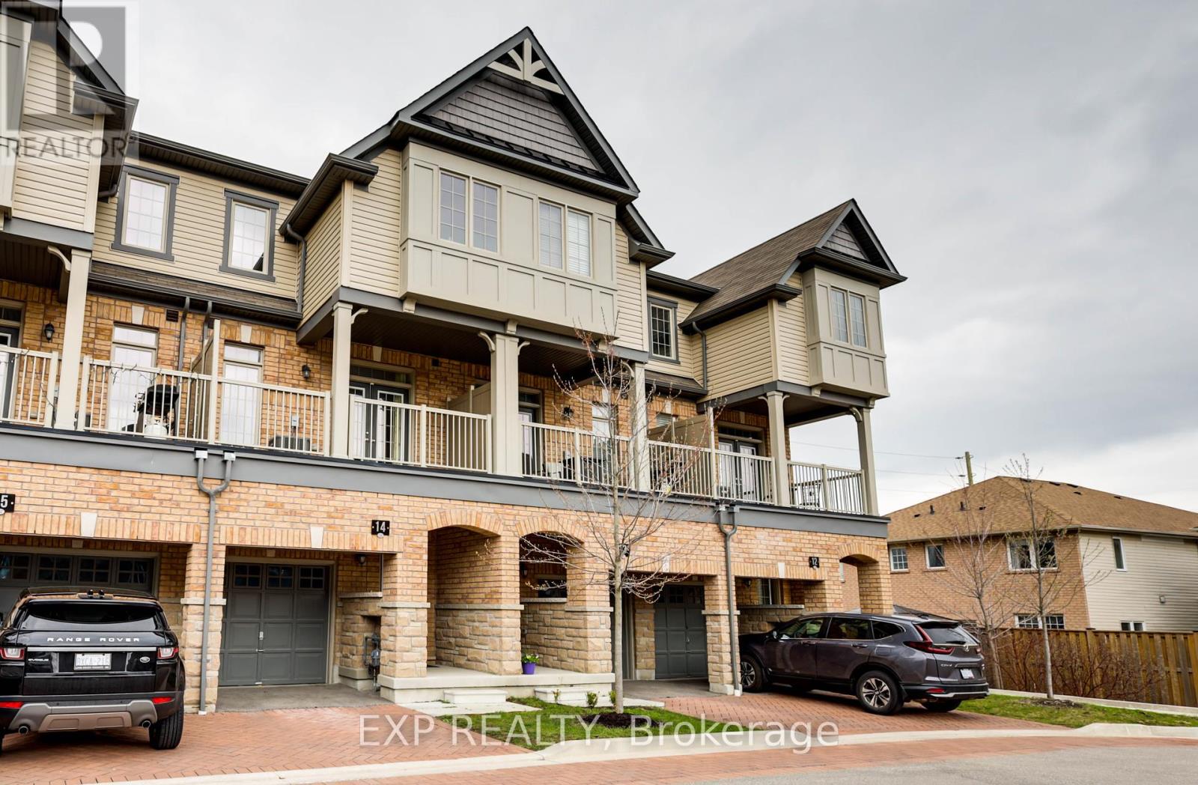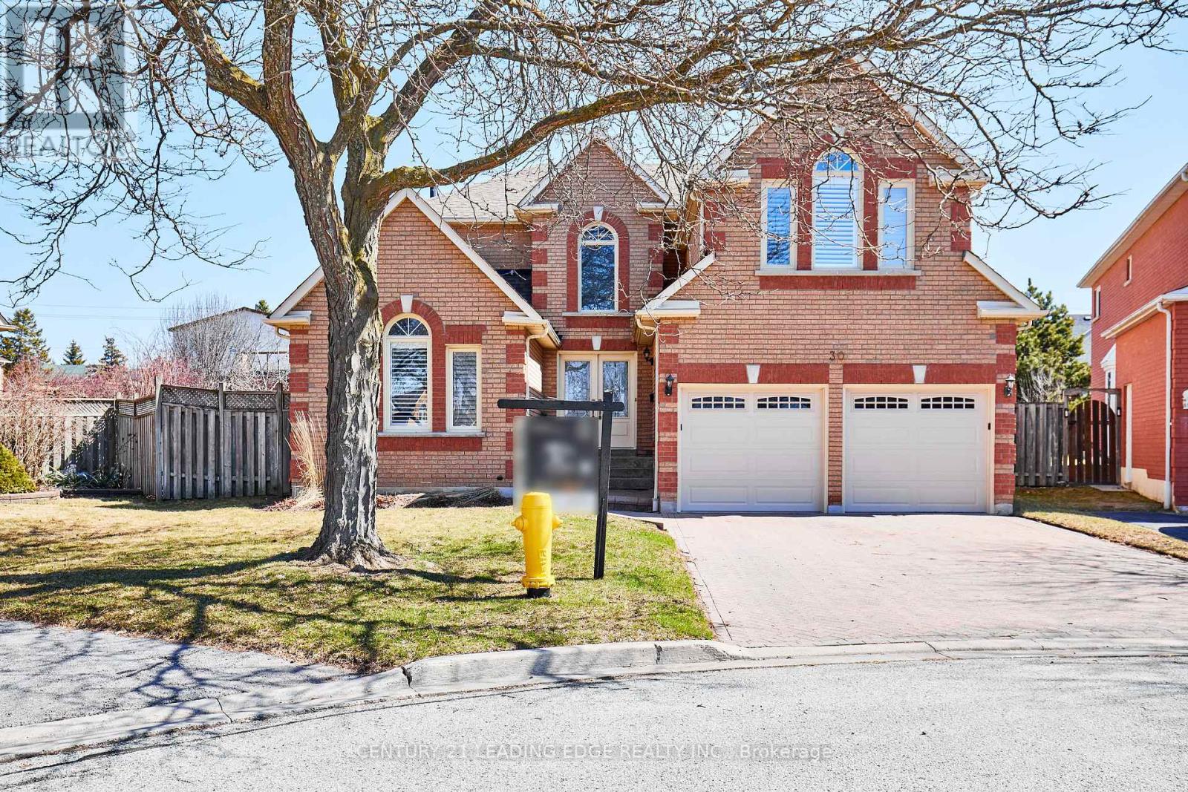120 Elliottglen Drive
Ajax, Ontario
Great Home! 4+1Bed With 4Baths. In Deman North Ajax Location. Home Boasts Double Door Entry With 9Ft Ceiling On Main Floor With Stunning Center Fireplace In Living/Dining And Loads of PotLights. Hardwood Floors Thorought Home (No Carptet!). Kitchen Includes Quartz Counter Tops. Spacious Backyard With Interlocking In Front & Back. Primary Bedroom Has His & Her Closet A 5Pc Ensuite. All Bedrooms Are Bright & Spacious. Finished Basement With Additional One Bedroom. Close To English & French Immersion, Public Transit, High School, Rec. Centre, Park & Trails. (id:61476)
18 - 27 Aspen Park Way
Whitby, Ontario
This stunning townhome in Whitby offers both convenience and modern living. Located on a peaceful cul-de-sac with scenic views of nature, it provides a tranquil retreat while still being close to all amenities. The open concept living and dining area is bright and airy, perfect for both relaxing and entertaining. The large eat-in kitchen is ideal for families. Upstairs, the primary bedroom features a walk-in closet and a 4-piece ensuite bathroom for added privacy and luxury. The finished basement, complete with a gas fireplace and walkout to the private backyard, offers additional living space. With convenient house-to-garage access, a great location near top-rated schools, parks, Go Train, transit, shopping, and Highway 401, this home offers the perfect blend of comfort, convenience, and community. Don't miss out on the opportunity to make this lovely townhome your own. (id:61476)
55 Loscombe Drive
Clarington, Ontario
Welcome to 55 Loscombe Drive. This charming home offers the perfect blend of comfort and functionality located in the heart of Bowmanville. Discover this rare gem, lovingly maintained and ready for a new family to call it home. Feels warm and inviting from the moment you step inside to find an abundance of natural sunlight in the 4+1 bedrooms and 3 bathrooms, with fresh paint and durable hardwood flooring and ceramic tile. The open-concept living and dining area is bright and inviting, perfect for both everyday living and entertaining. The kitchen boasts a glass backsplash stainless steel appliances, and an island. Two seamless walkouts to a fully fenced large backyard and a private retreat surrounded by mature, flowering trees and a large shed, creating a peaceful outdoor oasis. Upstairs, you'll find four oversized bedrooms and a large 4 piece family-style bathroom. The fully finished basement offers additional living space, featuring an extra bedroom or home office, plus a dedicated laundry area, wet bar, 3-piece bath and storage room. Parking for four cars in the driveway plus one in an attached garage w/walk up mezzanine for storage and entry door to the main floor. Nestled in a quiet, family-friendly neighbourhood, this home is just steps from schools, a hospital, and Bpowmanville's charming historic downtown, where you'll find all the conveniences of city living with a welcoming small-town feel. Plus, with a conservation area, walking trails, minutes away from the lake, and a park nearby, outdoor enthusiasts will love the easy access to nature. Commuters will appreciate the quick access to highways 401 and 407. This is a rare opportunity to own a beautiful home in a sought-after location. Priced to sell, don't miss it (id:61476)
8 Esquire Way
Whitby, Ontario
This Less then year old tastefully upgraded Modern , 2 bedrooms, and 2.5 bathrooms, Recreation Room On Ground Floor, Walk In Laundry Room On Lower Level, Walk In Pantry In Kitchen, 9' Ceilings On Main Floor, Quality Kitchen Cabinetry & Spacious Island With Flush Breakfast Bar, Stainless Steel Undermount Sink, Garage To House Door Entrance, Central Air Conditioning, Framed Glass Enclosure,. Enjoy a modern kitchen with an island, quartz counters, and backsplash. Features include 9' ceilings on the second floor, a balcony off the master and dining room, and a covered porch off the ground-floor rec room. Direct garage access. Located in a prime area, just steps from shopping, dining, top schools, parks, trails, and Durham College. Easy access to highways & transit. A must-see! (id:61476)
14 - 285 Finch Avenue
Pickering, Ontario
Welcome to the Dream Maker community in the highly sought after Altona forest area of Pickering. Nestled between Altona Forest and the Rouge National Urban Park! Fantastic, rare 3 bedroom 3 bathroom townhouse on a private cul-de-sac. Updated with granite counters, tile backsplash, stainless appliances and attached garage with extra parking space and a parkette right out front of the unit, plus a basement with large storage area! Minutes To 401/407 And Go Station, Steps To Altona Walking Trails, Top Rated Schools/Parks. (id:61476)
Lot 8 Inverlynn Way
Whitby, Ontario
*The Deverell* **MOVE IN READY!!** *ELEVATOR* DeNoble Homes award winning design + finishes! 4,316sqft above grade. The features start @ the front door and garage - featuring a costco door! The generous foyer with custom built ins leads past a glass feature staircase + powder room into an open concept family room + Exclusive Wolstencroft Kitchen. Crown mouldings, waffle ceilings, pull outs, slow close, under valance lighting, walk in pantry with costco door to garage. These are just some of the words to describe this CHEF STYLE Kitchen that includes an oversized fridge/freezer, Wolf Stove & top of the line Miele dishwasher! Take the stairs or use the elevator to view the second floor. The laundry room is a feature work space equipped with Washer & dryer while being centrally located within the home. This floor also features 2 huge bedrooms, 2 full bathrooms, more custom cabinetry with a large media/games room beverage centre - walk out to a west facing balcony for your morning coffee. Moving on up to the third floor you will think you are in a penthouse hotel suite. The whole third floor is designed for you the "owner". An extra large primary bedroom, huge master ensuite with gas fireplace, decadent features and finishes. Steps away from an extravagant custom designed walk-in closet/dressing room! There's no need to leave this floor as it has its own living entertainment - office space/beverage centre and balcony. This home can only be appreciated by coming to personally view and the experience the volume of 10ft ceilings, 8 ft doors, the hardwood, lights and Fine Fit + Finishes! (id:61476)
48 Lovegrove Lane
Ajax, Ontario
Perfect for First-Time Buyers, Globetrotters, or Those Downsizing. This Bright And Spacious 2 Bed 2 Bath Condo Is In A Prime Location Minutes From The 401 On Ramp, Shopping, Transit, Dining, Casino, Lifetime Fitness and Schools. Enjoy the Convenience of In-Home Laundry, Extra Storage & a Private Garage Parking Spot! (id:61476)
Lot 13 Inverlynn Way
Whitby, Ontario
Turn Key - Move-in ready! Award Winning builder! *Elevator* Another Inverlynn Model - THE JALNA! Secure Gated Community...Only 14 Lots on a dead end enclave. This Particular lot has a multimillion dollar view facing due West down the River. Two balcony's and 2 car garage with extra high ceilings. Perfect for the growing family and the in laws to be comfortably housed as visitors or on a permanent basis! The Main floor features 10ft high ceilings, an entertainers chef kitchen, custom Wolstencroft kitchen cabinetry, Quartz waterfall counter top & pantry. Open concept space flows into a generous family room & eating area. The second floor boasts a laundry room, loft/family room & 2 bedrooms with their own private ensuites & Walk-In closets. Front bedroom complete with a beautiful balcony with unobstructed glass panels. The third features 2 primary bedrooms with their own private ensuites & a private office overlooking Lynde Creek & Ravine. The view from this second balcony is outstanding! Note: Elevator is standard with an elevator door to the garage for extra service! (id:61476)
30 Wigston Court
Whitby, Ontario
Located in one of Whitby's most desirable family-friendly neighbourhoods, 30 Wigston Ct. has the space and is functionality perfect for a growing family! With over 3000 square feet of finished living space, this home has plenty of room for everybody. The grand entryway leads to the large eat-in kitchen and attached family room equipped with a fireplace and walk out to the deck. The main floor also features a separate dining room, living room and library. Upstairs, you'll find all the space you need in the expansive primary bedroom (equipped with an exceptionally large seven-piece ensuite). With a five-piece main washroom and three additional good-sized bedrooms, the upper floor is fully equipped to handle all your family's needs. Don't take our word for it; come see for yourself! Easy to show, this house must be seen! (id:61476)
Lot 4 Inverlynn Way
Whitby, Ontario
Presenting the McGillivray on lot #4. Turn Key - Move-in ready! Award Winning builder! MODEL HOME - Loaded with upgrades... 2,701sqft + fully finished basement with coffee bar, sink, beverage fridge, 3pc bath & large shower. Downtown Whitby - exclusive gated community. Located within a great neighbourhood and school district on Lynde Creek. Brick & stone - modern design. 10ft Ceilings, Hardwood Floors, Pot Lights, Designer Custom Cabinetry throughout! ELEVATOR!! 2 laundry rooms - Hot Water on demand. Only 14 lots in a secure gated community. Note: full appliance package for basement coffee bar and main floor kitchen. DeNoble homes built custom fit and finish. East facing backyard - Sunrise. West facing front yard - Sunsets. Full Osso Electric Lighting Package for Entire Home Includes: Potlights throughout, Feature Pendants, Wall Sconces, Chandeliers. (id:61476)
6 Forestlane Way
Scugog, Ontario
Amazing new, never lived in 2 Storey home located in the new Holden Woods community by Cedar Oak Homes. Located across from a lush park and very close to the Hospital, minutes away from the Lake Scugog waterfront, marinas, Trent Severn Waterways, groceries, shopping, restaurants and the picturesque town of Port Perry. The Beech Model Elevation A is approximately 2531sqft. Perfect home for your growing family with large eat-in kitchen overlooking the great room and backyard. The great room includes direct vent gas fireplace with fixed glass pane. This homes exquisite design does not stop on the main floor, the primary bedroom has a huge 5-piece ensuite bathroom and his and hers walk-in closets. This home boasts 4 Bedroom, 2.5 Bathrooms. Hardwood Floors throughout main floor except for foyer and mud room. Smooth ceilings on the main with pot light and upgraded quartz countertops in the kitchen. 9 ceilings on ground floor & 8 ceilings on second floor, Raised Tray Ceiling in Primary Bedroom and 3 Piece rough-in at basement. No Sidewalk. (id:61476)
44 St Augustine Drive
Whitby, Ontario
Experience the epitome of luxury in this brand-new DeNoble home. Thoughtfully designed with impeccable quality, it boasts a bright, open layout with 9-ft smooth ceilings. The stunning kitchen features a center island, quartz counters, pot drawers, and a spacious pantry. Retreat to the primary suite with its spa-like 5-piece ensuite, including a glass shower, freestanding tub, and double sinks. Enjoy the convenience of a second-floor laundry room and a high-ceiling basement with large windows and 200-amp service. Sophistication meets comfort in every detail. **EXTRAS** Garage Drywalled. Walk To Great Schools, Parks & Community Amenities! Easy Access To Public Transit, 407/412/401! ** This is a linked property.** (id:61476)













