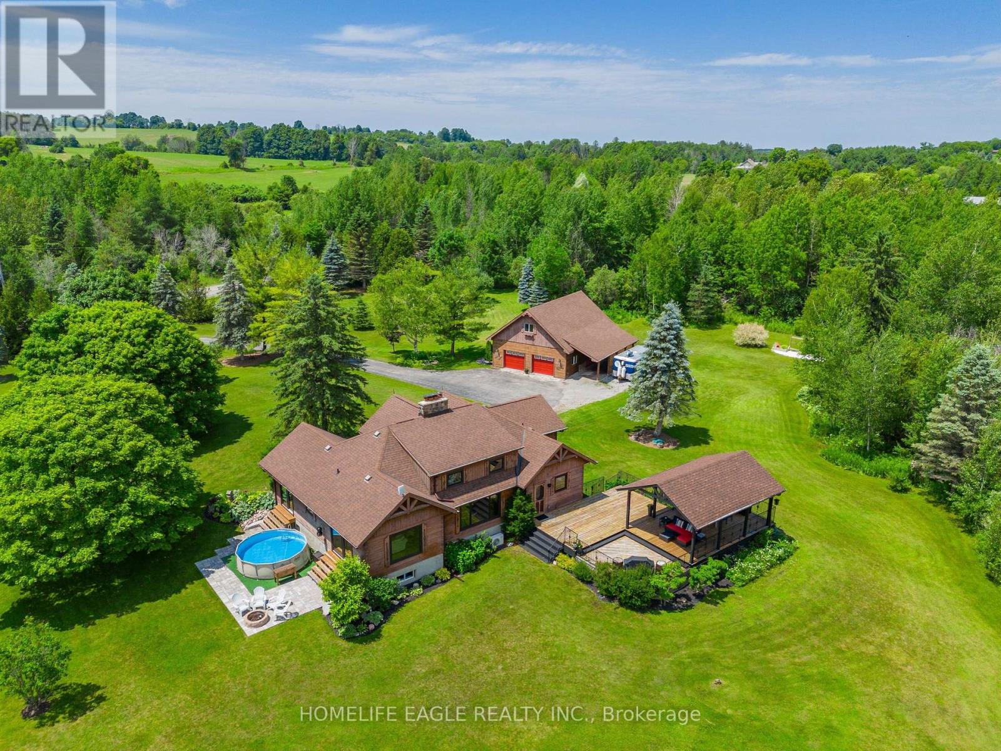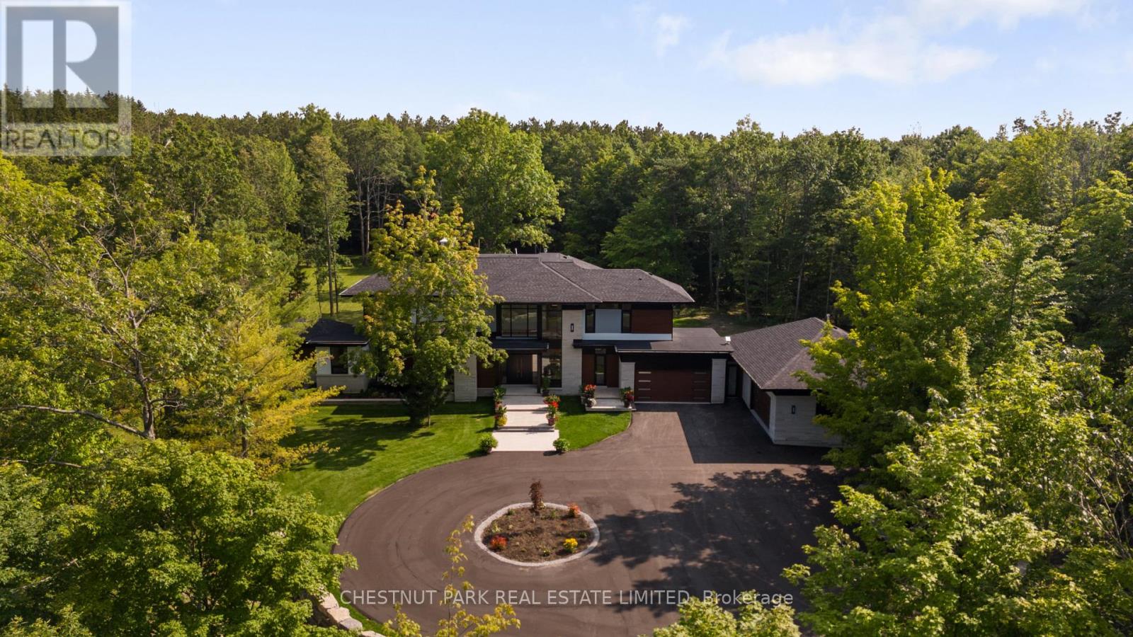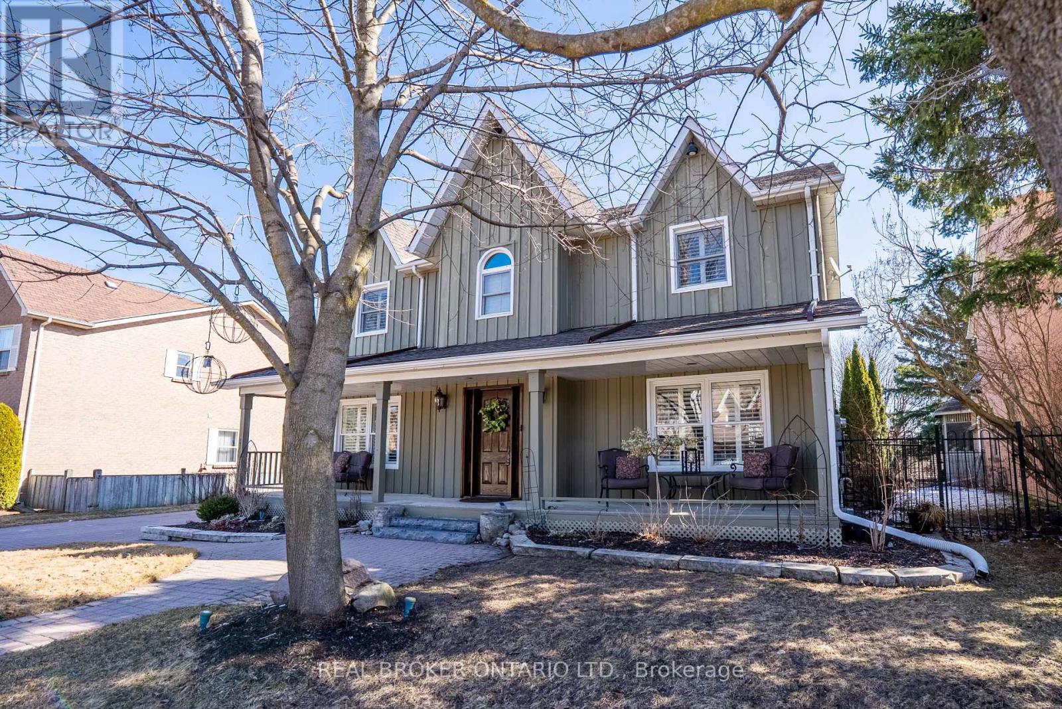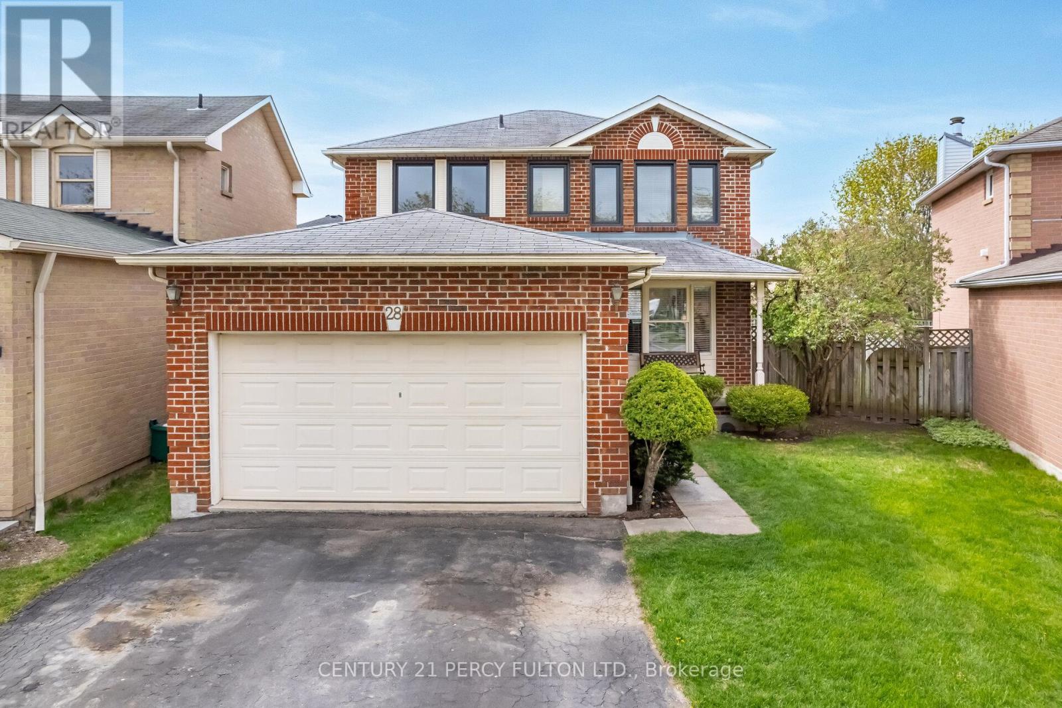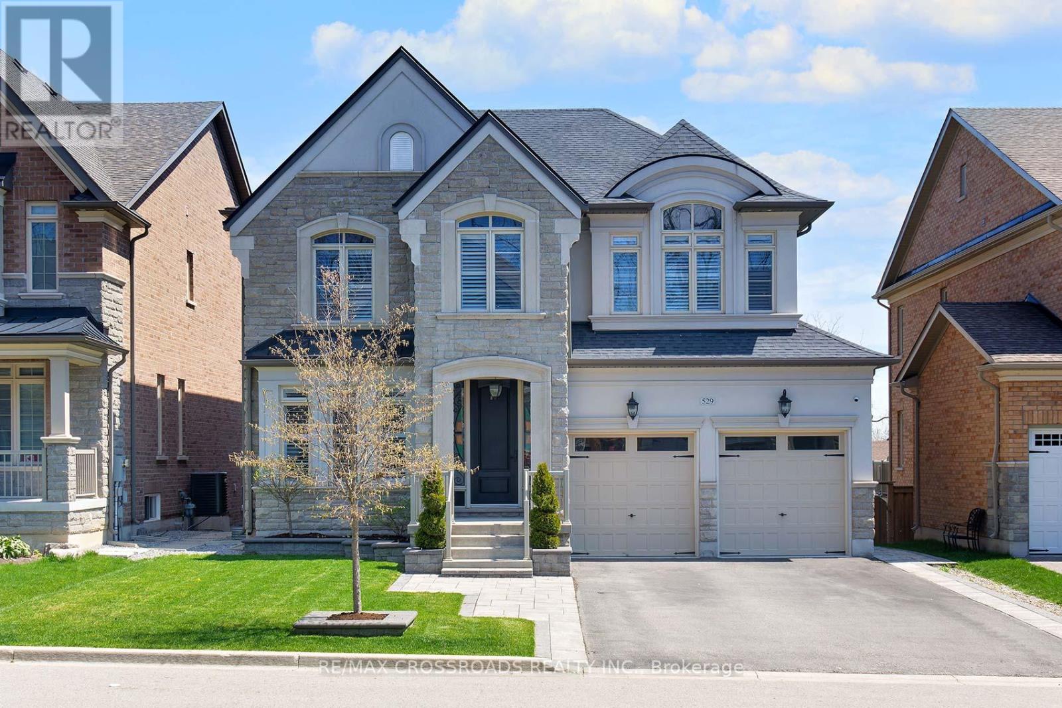355 Lakeland Crescent
Brock, Ontario
Great opportunity in the heart of Beaverton! This property is perfect as a handyman special, a renovation project, or a complete rebuild. The lot is zoned R1, and although previous city approval to split the lot has expired, it still holds potential for future development. Located close to local shops, parks, and the waterfront, this property offers plenty of possibilities. Whether you're looking to renovate, rebuild, or invest in Beavertons growing community, this is a chance you don't want to miss! Great opportunity in the heart of Beaverton! This property is perfect as a handyman special, a renovation project, or a complete rebuild. The lot is zoned R1, and although previous city approval to split the lot has expired, it still holds potential for future development. Located close to local shops, parks, and the waterfront, this property offers plenty of possibilities. Whether you're looking to renovate, rebuild, or invest in Beavertons growing community, this is a chance you don't want to miss! (id:61476)
37 Carmody Street
Uxbridge, Ontario
Rarely Offered 61 x 131 FT Lot On The Quiet & Family Friendly, Carmody Lane! Can You Say "Curb Appeal!?" This Charming Home Awaits Your Very Own Finishing Touches, With Bright & Open Site Lines As Soon As You Open The Front Door. The Main Floor Offers An Open Concept Kitchen, Dining & Living Room Set Up Which Overlooks The Huge Undisturbed Backyard. The Cleanliness & Pride Of Ownership Shows Immediately With 38-Years Of Love From The Same Owner. Enjoy Large Family Gatherings & Dinners In The Separate Dining Room Set Up Just Off The Kitchen. Upstairs You'll Find 3 HUGE Bedrooms Compared To Most Homes Built Today. The Primary Bedroom Spans Across The Entire Length Of The Home From Front To Back., Has It's Own "Make-Up" Station & 3-Piece Ensuite. The Main bath Is A 4-Piece Which Is Perfect For Growing Families. This Home Has A Mix Of Hardwood, Carpet & Laminate. All Well Cared For & CLEAN! Roof Re-Done With 25-Yr Shingles, A Driveway That Can Fit 4 Full Sized Vehicles (Trucks or SUVs), As Well As A Backdoor From The Garage To The Backyard, Making Yard Work Easy! Full Unfinished Basement Awaits Your Finishing Touch! (id:61476)
122 Herrema Boulevard
Uxbridge, Ontario
Located in the desirable Barton Farms community, this detached home sits on a premium corner lot with picturesque views of the pond and park. Thoughtfully renovated throughout, it offers both function and comfort in a prime location. The updated kitchen features granite countertops and a spacious island perfect for hosting and everyday family life. Upstairs, you'll find four sunlit bedrooms, a convenient second-floor laundry room, and a stunning primary suite with a bright and generous walk-in closet and a cozy sitting bench. Enjoy peaceful mornings or relaxing evenings on the second-floor balcony, offering beautiful views of the surrounding park and pond. The basement is partially finished and features a spacious bedroom that could easily double as a secondary living area, complete and is complete with its own walk-in closet. A rough-in for a bathroom adds future potential for a fully finished lower level. Storage throughout the home is well-planned and practical, with added organization in all closets, including the garage. Step outside to a private and beautifully landscaped backyard complete with a large deck and saltwater pool, an ideal space for entertaining or unwinding. All just steps from scenic trails, including Uxbridge's extensive trail system, excellent schools - the perfect place to call home! (id:61476)
13551 Concession 5 Road
Uxbridge, Ontario
The Perfect 3+1 Bedroom & 3 Bathroom Custom Log Home *Situated On 50 Acres* Half Acre Natural Spring Fed Stocked Pond* Scenic Views, Walking Trails & Abundant Wildlife* Enjoy 4,147 Sqft Of Luxury Living Space* Grand Foyer W/ 16Ft High Ceilings *Custom Chandelier* Granite Stone Double Sided Fireplace Wall* Open Concept Living W/ Newer Panoramic Windows Overlooking Green Space In All Key Areas* New Chef's Kitchen W/ Custom Cabinetry *Two Tone Color Design* Large Centre Island W/ Quartz Counters & Matching Backsplash* Ample Storage W/ 2 Pantries & Custom 24x48 Tiles* Family Room Walk Out To Interlocked Fire Pit Sitting Area* Custom Sliding Doors* Primary Bedroom W/ Massive Window Overlooking Pond *Walk Out To Yard* Large Closet Space *4Pc Ensuite* Second Bedroom W/ Large Closet Space & Picture Window* 2 Full Baths On Main Floor* Multi Functional Loft Space W/ Dedicated Office Space *Custom Light Fixture* 3rd Bedroom W/ Dbl Closet & Window* Large Mudroom W/ Vaulted Ceilings & Large Bay Window* Multi-Functional Finished Basement W/ Large Windows Throughout *Built In Speakers* Large Bar Area W/ Sitting *Perfect For Entertainment* 4th Bedroom In Basement W/ Large Window, Closet Space & Direct Access To 4Pc Bathroom* Geothermal Heat Source *Save Thousands On You Heating* Custom 1,350 Sqft Sun Deck W/ Massive 445 Sqft Gazebo Overlooking Pond & Greenspace* 3 Car Detached Garage W/ Heated Workshop* Hydro Supplied To Detached Garage & 2nd Storey Loft Space* Endless Potential* Move In Ready *True Home Oasis* **EXTRAS** 1,980 Sqft Garage Built In 2003* 445 Sqft Gazebo Built In 2005* 200 AMPS Control Panel (Main Panel) Pony Panel In Garage* High Speed Bell Internet* School Bus Route* Poured Concrete Foundation* Electrical Rough-In For Pump In Pond* All Newer Windows (90%) *Newer Sliding Doors *Newer Chimney Vents *Newer Shingles On Gazebo* Must See! Don't Miss! (id:61476)
15 St Johns Court
Uxbridge, Ontario
This charming 1,416 sq ft home (per MPAC) offers 2 bedrooms, a fully finished basement and a spacious, private backyard perfectly located near schools, parks, and all the amenities Uxbridge has to offer. The solid brick exterior and lovely curb appeal are enhanced by an interlock walkway leading to a covered front porch. The fully fenced backyard features gates on both sides, a composite deck (2015) with glass rails, a privacy wall, and a motorized awning, surrounded by perennial gardens and mature trees. Key exterior updates include central air (2012), new main floor windows (2015), and roof shingles (2020). Inside, the main floor features hickory hardwood flooring (2015), custom window coverings, pot lights, updated light fixtures, and new interior doors and hardware. The bright living room faces the front yard, while the dining room includes two large windows letting light spill into the space. The kitchen offers a spacious layout with granite countertops, built-in banquette seating with storage (2015), and stainless steel appliances including a newer fridge (2022) and a patio slider out to the deck. A cozy family room with a gas fireplace and french doors overlooks the backyard. The principal bedroom features hardwood flooring and an oversized closet, while the second bedroom includes hardwood and a closet. A 4-piece bath and direct garage access complete the main level. The finished basement includes a recreation room with gas fireplace, laundry with a 3-piece bath, a large workshop, multiple storage areas, and cold storage. The attached 1.5 car garage includes direct access to the side yard, a workbench, shelving, slat wall storage, and garage door opener with remote. (id:61476)
55 Brock Street E
Uxbridge, Ontario
Welcome to 55 Brock St E, a lovingly maintained 3 bedroom century home in the heart of Uxbridge situated on a generous 66' by 164' lot. Let the charm of yesteryear embrace you from the moment you step onto this special property. Spacious layout (approx 2000sqft) features a welcoming foyer, formal living room, family room & dining room. Family sized eat-in kitchen, primary bedroom with 4pc ensuite (sep shower & tub) & steps to laundry, good sized bedrooms, updated 3pc bath, loft area (great for home office), loaded with hardwood, tall baseboards & high ceilings (approx 9'9" on the main). Create memories in the huge, pool sized backyard with large deck & gas bbq hookup. Close walk to schools, parks and downtown amenities. This one is a must see! (id:61476)
547 Old Stouffville Road
Uxbridge, Ontario
Over 11 acres - set in a premium location, on a highly coveted road in Uxbridge, this contemporary modern David Small Designs masterpiece was meticulously crafted with no expense spared. A winding, fully paved driveway, stretching approximately 1000 feet, leads you through an enchanting forest towards this breathtaking newly constructed custom residence boasting 4+1 bedrooms & 6 bathrooms. The elegant facade features clean lines, organic textures, & expansive glass windows. Accentuated by rich wood tones & limestone detailing, this home blends beautifully into the breathtaking landscape. Upon entry, soaring ceilings & abundant natural light greet you. The gourmet kitchen & servery combine functionality with luxury. Two primary suites featuring walk-in closets, gas fireplaces, 5 piece ensuite, & private outdoor space. 3 more bedrooms, each with an ensuite & walk-out to decks. The lower level offers an unparalleled entertaining experience featuring a fully equipped second kitchen, recreation room & access to the outdoors. This premier resort-like property provides seamless indoor/outdoor living. Both an entertainer's dream & a private oasis, the outdoor space encompasses a large grassy yard & a stunning cabana, with a fireplace feature, an outdoor kitchen, & dining space. The estate promises leisure & luxury for friends, family, & party guests. The main house garage & second attached garage fit 5 cars. Only a 45 minute drive to Toronto, this residence stands as a testament to luxury living, seamlessly fusing technology, design, & comfort for an unparalleled living experience. **EXTRAS** Recreational options are boundless with cut trails throughout the entire property. The property backs onto lush conservation land and trails, enhancing its serene, countryside appeal. Minutes away is the vibrant community of Uxbridge. Please see the multimedia link for more images and video to enjoy this spectacular property. (id:61476)
73 Quaker Village Drive
Uxbridge, Ontario
Open House SAT May 10: 11-1pm! Rare Offering! Stunning Family Home Backing Onto Quaker Common. Opportunities like this don't come often! Nestled in one of Uxbridge's most sought-after neighbourhoods (Quaker Village), this rare gem is one of the very few homes that backs onto Quaker Common, offering unparalleled privacy, stunning sunrise views, and a serene natural backdrop. Inside, this 4-bedroom, 3-bathroom home is designed for both comfort and elegance. The main floor features a formal living room, a separate dining area off the kitchen with a walkout to your private deck, and a beautifully updated kitchen with high-end appliances, a large island with a rare built-in prep sink, and another walkout to a private pergola-covered deck perfect for morning coffee or summer entertaining. A main floor office provides the perfect work-from-home setup, while the laundry/mudroom with a side entrance adds convenience. Upstairs, the primary retreat is a true sanctuary, wake up to the best sunrises in Uxbridge, overlooking your stunning backyard and Quaker Common. The spa-like ensuite offers a relaxing escape, and the walk-in closet (currently used as a dressing room) can easily be converted back into a 4th bedroom. The two additional bedrooms are bright, spacious, and feature hardwood floors and large closets. The fully finished basement is an entertainers dream, complete with a billiards area, cozy living space, exercise room, and ample storage.The backyard is truly a showstopper! Fully fenced and professionally landscaped, this private retreat features an in-ground pool, a secluded hot tub, lush gardens, and multiple outdoor seating areas designed for total relaxation and entertaining. Whether you're soaking in the sun by the pool, unwinding under the pergola, or enjoying an evening under the stars, this backyard is a true escape from the everyday. Completing this incredible home is a rare detached 2-car garage a true luxury in this coveted neighbourhood. Welcome Home! (id:61476)
14827 Regional Rd 1 Road
Uxbridge, Ontario
Step into this exquisite new home, offering a generous 3100 square feet of meticulously crafted space that redefines luxury living. The primary suite features a walk-in closet and a luxurious 5-piece ensuite bathroom, while the expansive open-concept living and loft areas are perfect for both entertaining and relaxation. Three bedrooms offer private walk-outs to beautiful decks,enhancing your outdoor living experience. All kitchen and laundry appliances are brand-new, ready for immediate use. A substantial rear workshop adds versatility, ideal for contractors or hobbyists,and the rare commercial zoning makes this property perfect for those wanting to blend residential comfort with a home-based business. This residence is a unique blend of quality and functionality, offering an exceptional living experience with professional opportunities. ** EXTRAS ** Shop has 400 AMP service, 40 ft x 75 ft, 20 ft ceilings and 16 ft door. (id:61476)
14 Rennie Street
Brock, Ontario
Attention first time buyers, growing families & empty nesters, this 2,000sqft+, 3 bedroom home is located in desirable, friendly Sunderland! The sunfilled, spacious open concept main floor design is an entertainer's delight! Modern, family sized kitchen w granite counters, gas stove, custom backsplash & centre island overlooking great & dining rooms featuring crown moulding, smooth ceilings & pot lights. Huge primary bedroom w 4pc ensuite (separate shower & tub) & large walk-in closet. All good sized bedrooms w double closets & large windows. Bonus 2nd fl laundry & 5 pc main bath (2 sinks). Unspoiled basement w above grade windows & r/i bath. Beautifully landscaped w inviting covered front porch. Fantastic deck w awning overlooking greenspace, 3 parking spots, located a few steps away from Sunderland P.S. Built in 2015. A must see! (id:61476)
74 Erickson Drive
Whitby, Ontario
Welcome to this beautifully maintained and spacious home nestled in a sought-after, family-friendly neighborhood. Highly elevated, and deep lot, this property offers exceptional outdoor space and privacy, perfect for relaxing or entertaining. Step inside to a bright and inviting foyer highlighted by a skylight, setting the tone for the natural light that fills the home. Featuring three generously sized bedrooms, including a primary suite with a private ensuite, this home combines comfort and functionality. The renovated kitchen (2021) is equipped with modern stainless steel appliances including a refrigerator, gas oven, and dishwasher all seamlessly flowing into a cozy dining area with walkout access to a backyard deck. Additional recent upgrades include renovated washrooms (2025), a new driveway (2021), garage door and opener (2025), gas furnace (2023), electric A/C, and a washer (2023), ensuring peace of mind for years to come. Enjoy the unbeatable location within walking distance to excellent schools, parks, public transit, and shopping. Sidewalk-lined streets, friendly neighbors, and a strong sense of community make this an ideal place to call home. Don't miss this opportunity to own a turnkey property in one of the area's most desirable neighborhoods! ** This is a linked property.** (id:61476)
386 Whitby Shores Greenway
Whitby, Ontario
The Key To Lakeside Living Starts Here In This Stylish & Functional 4-Bedroom, 3-Bathroom Home With A Finished Basement, Perfect For Growing Families. The Main Floor Showcases Sleek Hardwood Flooring, Soaring 9-Foot Ceilings, And A Dramatic Two-Storey Living Room That Fills The Space With Natural Light And Timeless Charm. At The Heart Of The Home Is The Open-Concept Family Room With A Cozy Gas Fireplace And A Beautifully Designed Kitchen, Featuring Gorgeous Cabinetry, Quartz Countertops, A Penny Tile Backsplash, Stainless Steel Appliances, And A Gas Range. A Separate Dining Room Offers A Formal Setting For Meals. Upstairs, The Spacious Primary Suite Includes A Walk-In Closet And A Private 4-Piece Ensuite, While The Additional Bedrooms Are Bright And Well-Sized - One Of Which Features An Inviting Balcony, Ideal For A Morning Coffee Or Quiet Retreat. The Finished Basement Provides Valuable Extra Living Space With Easy Potential For A Fifth Bedroom, Home Office, And Flex Space To Suit Your Needs. Outdoors, Enjoy An Established Backyard With Interlocking Stone, A Shed, And A Swing Set Offering Both Function And Relaxation. Complete With A Double Car Garage, Ample Storage, And Ideally Located Just Minutes From Top-Rated Schools, Parks, Conservation Areas, Lake Ontario, Beach, Yacht Club, GO Train, Highways, And All The Amenities You Could Need. This Is More Than Just A Home, It's Your Gateway To A Vibrant, Lakeside Lifestyle. (id:61476)
30 - 2504 Bromus Path
Oshawa, Ontario
Discover the perfect blend of comfort, style, and convenience in this stunning 3 bed, 3 bath condo townhouse at #30 - 2504 Bromus Path in the Windfields Oshawa community. Spanning an impressive 1,695 sqft above grade, this unit boasts a modern kitchen, two walkouts including a deck off the breakfast area and a ground-level walkout from the family room with beautiful west-facing views. The open-concept living and dining space is ideal for entertaining, with a powder room and convenient laundry. Retreat upstairs to the generous primary suite complete with a 3PC ensuite, while the two additional bedrooms share a 4PC bath. With a 1 car garage, private driveway, and low monthly maintenance fee covering lawn care, snow removal, and more, this home offers excellent value. Overlooking a serene bike path and just minutes from highly-rated schools, restaurants, shopping centers, golf courses, and major highways (407/412), this home checks every box. (id:61476)
322 Lakebreeze Drive
Clarington, Ontario
Lovely Lakeside Living on Lakebreeze Dr. Looking for a turn-key lifestyle, but not wanting to live in a condo? Fall in love with this FREEHOLD townhome. "Smart-Size" rather than "Down-Size" in this spacious (1,741 sq ft) open concept beauty. Take advantage of carefree lakeside living and unwind or entertain in your open concept chefs kitchen with ample counter space and storage. This meticulously maintained home features 3 well-sized bedrooms, and 3 bathrooms, including a spa like primary ensuite. Enjoy your morning coffee, or an afternoon glass of wine, while savouring a glimpse of the lake from your private second floor balcony. The basement offers a bright flexible entertaining space, guest room, or home office. The tasteful neutral decor throughout, 9 ft ceilings, and storage galore, makes it easy to picture yourself living in this spectacular home! Not to mention the easy access, with minimal stairs, via the front door, back door, and direct garage entry. Located just steps from the Waterfront Trail and marina, you'll feel relaxed from the moment you step into the Port ofNewcastle area. Exclusive access to the Admirals Walk Clubhouse which features over 15,000 sq ft of recreational facilities, including a spa, fitness room, party room and lounge, billiards-game room, a private theatre, a WIFI-equipped business centre and meeting room, and a beautiful indoor pool opening onto a landscaped sun deck. There are also full weekly and monthly schedules of social and recreational activities available to participate. (id:61476)
1523 Elmsley Drive
Pickering, Ontario
Bright And Spacious Detached Brick And Stone Home In A High-Demand, Family-Friendly Neighborhood! Featuring 9-Ft Ceilings On The Main Floor, Laminate Flooring Throughout, Pot Lights In The Living, Dining, And Family Room. The Kitchen Features Stainless Steel Appliances, A Breakfast Bar, And A Walk-Out From The Breakfast Area To The Backyard. Cozy Family Room With A Fireplace. The Oak Staircase Leads To The Prime Bedroom With A Walk-In Closet And 4-Piece Ensuite. Generously Sized Bedrooms, A Versatile Office Area (Potential For A Laundry-Has The Rough-Ins). Heat Pump Added In 2025 For Enhanced Comfort. Partially Interlocked Driveway, Interior Garage Access, And Freshly Painted. Located Steps To Public Transit And Close To Hwy 401 & 407, Pickering GO, Pickering City Centre, Places Of Worship, And More! **EXTRAS** S/S Fridge, S/S Stove, S/S Dishwasher (As Is), Washer, Dryer, All Light Fixtures & CAC. Hot Water Tank Is Rental. (id:61476)
28 Noake Crescent
Ajax, Ontario
* 3 Bedroom 3 Bathroom Detached Home on a Premium Pie Shaped Lot * Formal Living and Dining Area * Kitchen With Walk-out To Private Fenced Backyard * Finished Basement * Close To Parks, Schools, Transit, HWY 401, Shops & More * Roof (15 Yrs) * Replaced All Taps in Bathrooms & Kitchen * Close to Schools, Shops, Restaurants and Much More * (id:61476)
06 - 492 Salem Road S
Ajax, Ontario
Stylish Upgraded Townhouse in Prime Ajax Location. Welcome to this beautifully upgraded 1,520 sq. ft. townhouse in the heart of Ajax, featuring over $40,000 in custom finishes. Enjoy a thoughtfully designed interior with a dream custom closet & makeup table in primary bedroom, elegant dining room bar, and unique accent details throughout. Builder upgrades include a striking backsplash, stained oak hardwood flooring, and extended upper cabinetry that enhance both style and function. This modern home offers two bedrooms and a den (currently used as 3rd bedroom), a main floor study area, two balconies, a 1-car garage with walk-in through house, and additional basement storage. Equipped with smart stainless steel appliances, it's perfect for contemporary living. Conveniently located near Highways 401 and 412 for an easy commute. A must-see for those seeking comfort, style, and accessibility. (id:61476)
404 - 1460 Whites Road
Pickering, Ontario
Discover this beautifully designed 2+1 bedroom, 3-bathroom townhome at Market District Towns by Icon Homes. This stylish stacked townhome offers modern living in a prime location. Enjoy one of the rare highlights of this home with a spacious private rooftop terrace that's perfect for BBQs with family and friends or even hosting a rooftop party. Featuring a bright open-concept layout, the combined living and dining area walks out to a private balcony perfect for relaxing or entertaining. The sleek kitchen boasts stainless steel appliances, granite countertops, backsplash, and ample cabinet space. The main floor powder room adds extra convenience for guests. Upstairs, you'll find two generously sized bedrooms with large windows that flood the rooms with natural light and built-in closets for smart storage. The primary bedroom includes a 3-piece ensuite, while the second level also offers a full 4-piece bath. Situated just minutes from Hwy 401, the GO Station, public transit, schools, shops, groceries and restaurants, this home blends convenience with modern comfort. Your new home is waiting ..dont let this one pass you by! (id:61476)
101 Oceanpearl Crescent
Whitby, Ontario
Welcome to 101 Oceanpearl Cres! This Port Royal model by Riverfield homes is beautifully upgraded & features 3 bedrooms, 3 baths & an open concept main floor plan complete with gleaming hardwood floors including staircase, smooth ceilings, pot lighting, garage access & a fully finished basement with above grade windows. Ready for entertaining in the formal dining room with elegant board/batten feature wall. Spacious kitchen boasting subway tile backsplash, breakfast bar & breakfast area with sliding glass walk-out to the fully fenced backyard with large deck & gardens. Cozy gas fireplace in the family room with backyard views. Upstairs offers 3 generous bedrooms, the primary retreat with walk-in closet & 4pc spa like ensuite with relaxing corner soaker tub. Rainy days are for child's play in the fully finished basement with above grade windows, rec room, laundry area & ample storage space! Situated mins to hwy 401 for commuters, shops, parks, schools & more! (id:61476)
15061 Old Simcoe Road
Scugog, Ontario
This coveted all-brick family home is nestled on a picturesque, tree-lined street just a short stroll from town. Blending comfort, space, and functionality, it sits on a large, mature lot surrounded by lush greenery and boasts exceptional curb appeal. Step inside to a bright, spacious main floor featuring a stunning cathedral ceiling in the living room and a cozy two-sided fireplace shared with the dining area, perfect for both relaxed evenings and elegant entertaining. The sun-filled kitchen includes a breakfast bar and flows seamlessly into a charming sunroom with direct access to the backyard. Conveniently located on the main floor, the laundry area is tucked away and offers direct access to the double garage, which includes a man door and space for two vehicles. Upstairs, you'll find three generous bedrooms, including a primary suite with a large closet and semi-ensuite access. The fully finished lower level offers incredible flexibility with a complete in-law suite featuring its own private entrance from the garage. This well-appointed space includes a full kitchen, spacious rec room, bedroom, and 3-piece bath, ideal for extended family or rental income potential. Don't miss this rare opportunity to own a well-maintained home in a highly sought-after neighbourhood, close to top-rated schools, shops, and all essential amenities. (id:61476)
47 - 611 Galahad Drive
Oshawa, Ontario
Welcome to the versatile 47- 611 Galahad Drive! This charming and lovingly maintained three-bedroom condo townhouse is located in the sought-after Eastdale neighbourhood. This home is conveniently situated just steps from Harmony Heights Public School and offers easy access to a wide range of amenities at nearby Rossland Square, including groceries, restaurants, coffee shops and boutique stores!Inside, the main level offers a bright and welcoming living area with classic parquet flooring and a sliding door that leads to a fully fenced backyard. The kitchen features a functional layout with tiled flooring, ample cabinetry, and is separated from the living space by a dividing wall. Upstairs, all three bedrooms are generously sized, each with parquet flooring and spacious closets that provide plenty of storage! The fully finished basement extends the homes living space, complete with a laundry room, a recreation area, and an additional washroom for added convenience.This home is a part of a welcoming community that brings together both young families and retirees, making it a great fit for anyone looking for a low-maintenance lifestyle. Lawn care, snow removal, and salting are all included, and residents enjoy access to a shared green space with a park.Residents will appreciate the convenient access to public transit, Highways 401 and 407, the scenic Harmony Creek Trail, and the nearby Harmony Valley Conservation Area, home to a beautiful off-leash dog park. Dont miss the opportunity to make this wonderful home your own! (id:61476)
529 Cliffview Road
Pickering, Ontario
Luxury lakeside living! SHOWSTOPPER! Absolutely stunning 4 +1 bedroom home on the prestigious Cliffview Road just a 1 minute walk to the lake! Step inside this magnificent foyer adorned with designer light fixtures and beautiful wainscotting throughout the main floor! Walk into your expansive chef's kitchen featuring top of the line stainless steel appliances, elegant cabinetry, granite countertops, and a walkout to a 21 ft deck!! Gleaming hardwood floors throughout the main floor! Your primary bedroom with soaring high 10ft ceilings, a large walk-in closet and a spa-like ensuite has a soaker tub and his & her vanities! Your very own oasis with a view of the water from your bedroom window! California shutters throughout the entire home! 3 more outstanding bedrooms upstairs with wonderful closet place! Walkout basement! This home is in immaculate condition and is in one of the most sought-after neighbourhoods in Pickering! Close to great schools, the waterfront, churches, The SHOPS at Pickering City Centre and just a few minutes away from the GO train station and 401! Show and sell this turn-key home! (id:61476)
269 Hoover Drive
Pickering, Ontario
* Stunning 4 Bedroom 4 Bathroom Marshall Built Home in a Quiet Court in Rougemount, Pickering * 50 X 110 Ft Pool Size Lot * Updated Kitchen With Centre Island, Quartz Counters, & Custom-Built Cabinets * California Shutters Through-out * Totally Updated Bathrooms * Skylight on Second Floor * Main Floor Laundry Room * Hardwood on Second Floor * Oak Stairs * Finished Basement With Rec Room * Entrance From Garage * 4 Car Parking on Driveway * Child Safe Dead-End Street * Interlocked Driveway & Front Walk-way* Roof (6 Yrs) * Close to Great Schools, HWY 401, Parks, Pickering Town Centre, Transits, & More * (id:61476)
96 Oke Road
Clarington, Ontario
Beautifully maintained two-storey home featuring 3 bedrooms, 3 bathrooms, a formal living and and dining room and a beautifully renovated kitchen. The fully finished basement is open concept and versatile. The backyard oasis is complete with a heated above-ground pool, 2-tier deck and stunning perennial gardens, perfect for summer barbecues or relaxing after a long day. Located in a quiet, family-friendly neighbourhood, this home is minutes from top-rated schools, parks, shopping and easy access to highways for commuters. Don't miss this incredible opportunity! Upgrades and special features include: Smart Refrigerator wifi; Smart Dishwasher wifi; Stove; Washer; Dryer; Roof- 10-11 years (40 year shingles); Front Windows- 6 years; Sliding Door- 5-6 years; Jacuzzi tub; Kitchen- 5-6 years; Broadloom on basement stairs- 2 years; R/I for gas fireplace in ceiling above electric fireplace; Pool Heater- 3 years; Pump & Sand Filter- 1-2 years; Liner- 3 years' Irrigation System- front and backyard; Exterior cameras; Garage has 50amp panel; 1 GDO on Bluetooth; Garage Door- 2023; Shed with Hydro; 2-tier deck; Exterior pot lights- on motion or automatic; HWT (owned); Exterior Potlights; Alarm System; Smart Switches; Raised gardens with Perennials and a Mature Pear Tree loaded with Pears every year ** This is a linked property.** (id:61476)





