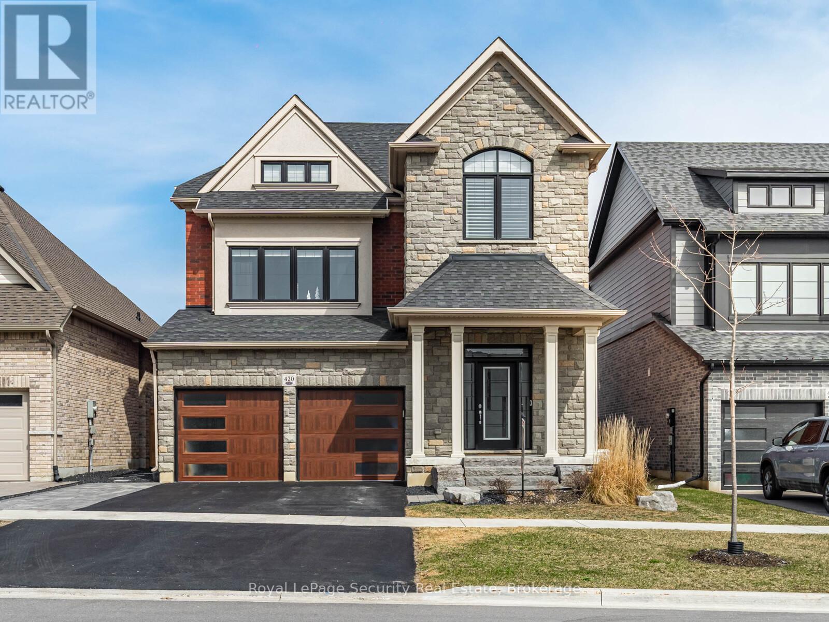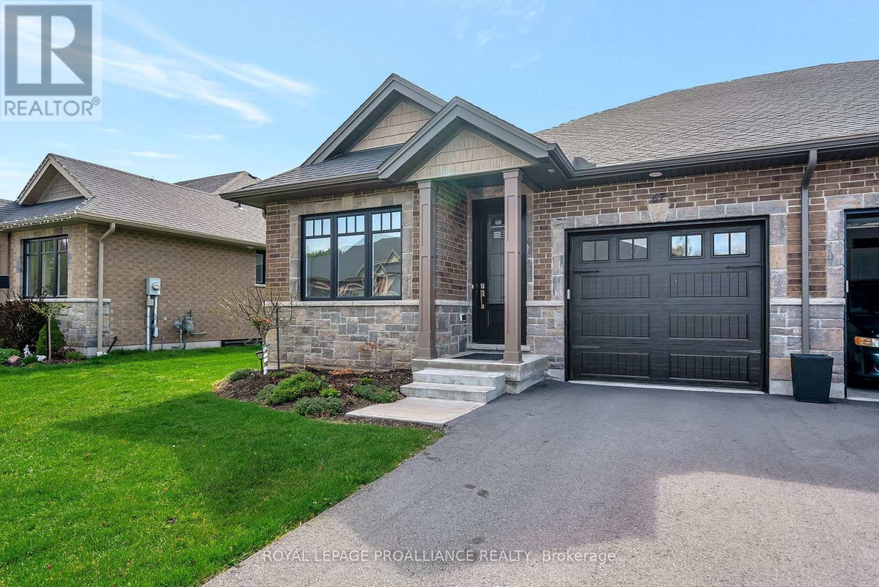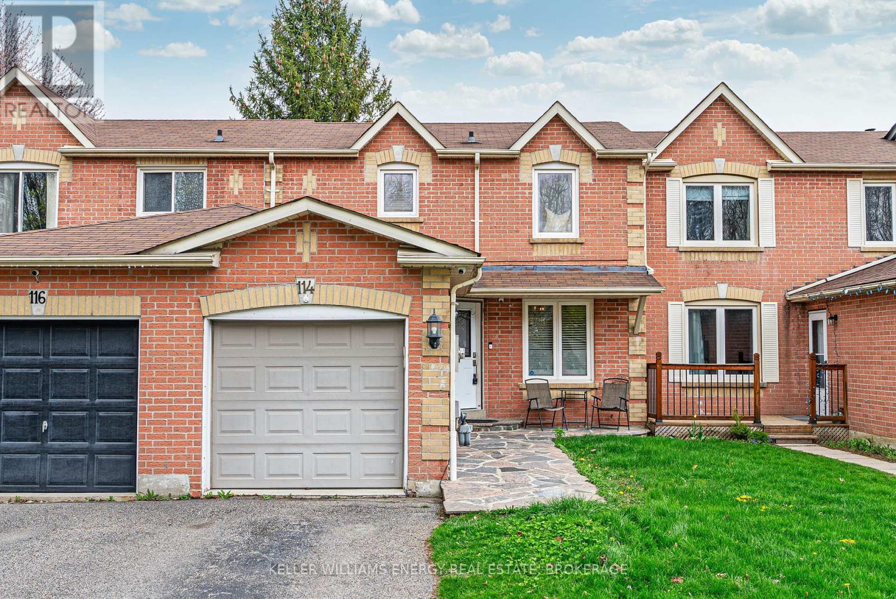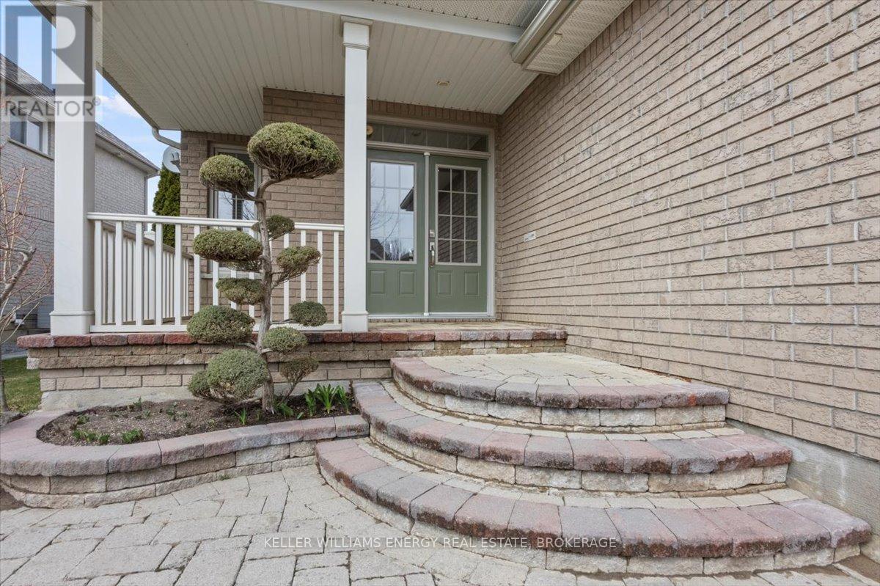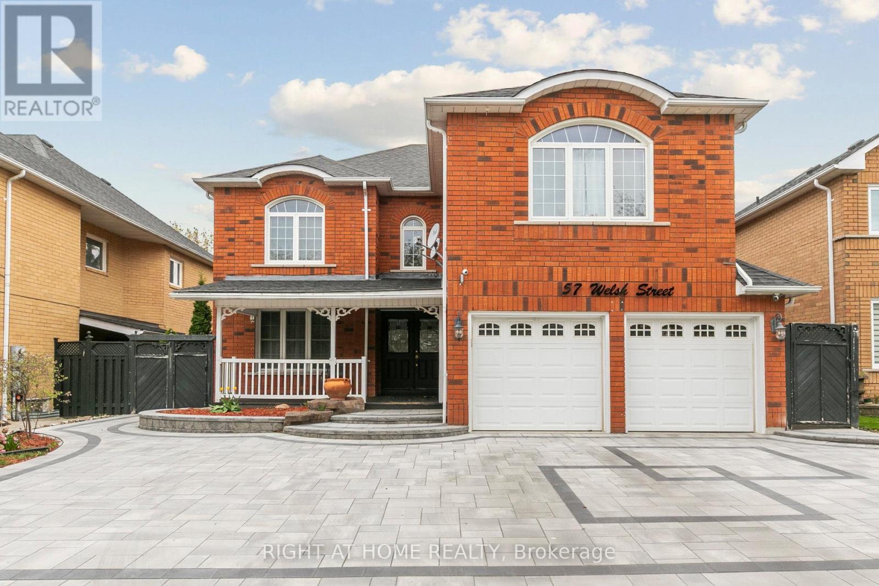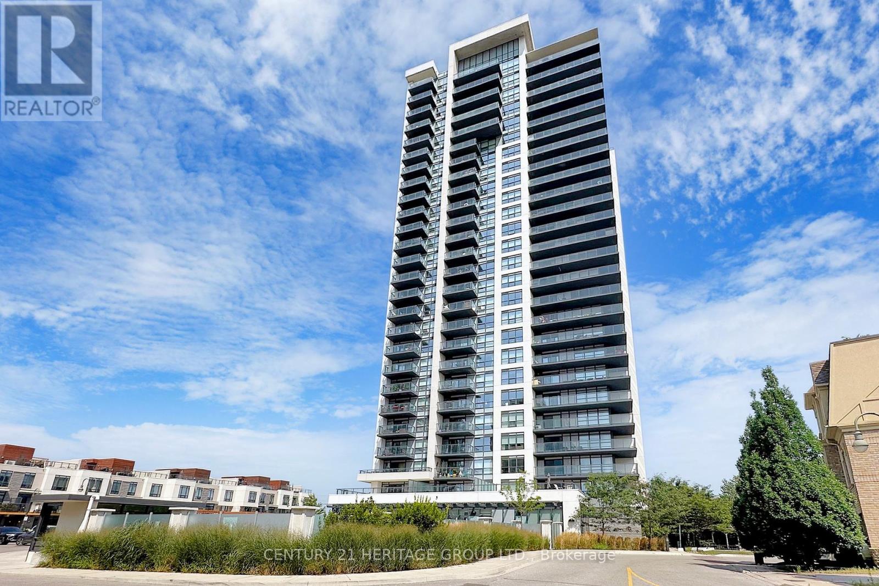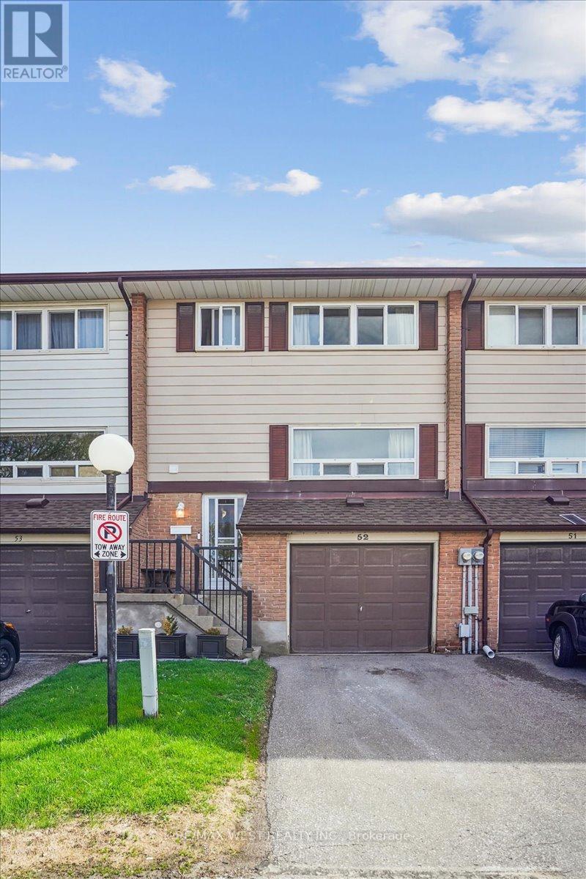420 Northglen Boulevard
Clarington, Ontario
Welcome to 420 Northglen Blvd in the sought after "Northglen" neighbourhood. Gorgeous builders model home by the award winning Jeffery Homes. Impeccable design and craftmanship throughout all 3 levels of this home. Move-In ready with too many high end finishes to mention. (See attached feature sheet) Host in this Chef's dream kitchen with massive island or host in the beautiful backyard oasis by the pool or by the basement wet bar. Home is a top to bottom master piece. Stainless appliances as well as stainless bar fridges. Finished and heated double car garage with epoxy floor. Custom installed, soffit mounted, programmable LED Gem lights on exterior for holidays/ambiance. **EXTRAS** Please see attached feature sheet. Too many details to attach here. (id:61476)
67 Singleton Street
Brighton, Ontario
Downsize beautifully in this stunning, bright and expertly constructed 1390 sq ft, 2 bed 2 bath semi-detached home in the sought after Tackaberry Ridge subdivision in Brighton. Light, bright and spacious this south facing home has 9ft ceilings throughout the open concept main floor and features a bright-white kitchen with beautifully trimmed cabinets, white tile backsplash, stainless steel appliances & seated island.Dining area with lovely 3 window breakfast nook and sun drenched living room. Transom window patio door opens to the elevated deck with privacy screens and peaceful views over the neighbouring apple orchard.Primary suite features a pocket door walk-in closet & large ensuite bath with lovely step-in shower. A second front bedroom and full bath are ideal for guests, a cosy den or home office.Tidy laundry room behind a pocket door, entrance to garage and convenient 2nd coat closet completes the main floor.Partially finished basement is roughed in for 3rd full bath and framed for a large rec room, 3rd bedroom and storage area.Enjoy this idyllic location, walking distance to schools and town shopping in one of Brighton's finest neighbourhoods.Downsize without compromising luxury and feel at home on Singleton St. (id:61476)
114 Yorkville Drive
Clarington, Ontario
Welcome to this bright and inviting 3-bedroom, 2 - full bathroom freehold townhouse, nestled in one of Courtice's most desirable communities. Situated on a large 100-foot lot with no sidewalk, the property offers parking for three vehicles two in the driveway and one in the garage with direct garage access to the main floor. The main level features an open-concept living and dining area filled with natural light, complemented by new flooring throughout. The kitchen offers a functional layout and opens to a spacious backyard with a large deck, hot tub and shed, perfect for entertaining, unwinding and additional storage. Upstairs, youll find three bedrooms and a beautifully renovated 4-piece bathroom. The fully finished basement offers incredible flexibility with pot lights, an open layout, and a full bathideal as a rec room, home office, or guest suite. Minutes from schools, parks, shops, restaurants, transit, and Highway 401, this is a fantastic opportunity to own a charming home in a family-friendly neighbourhood. (id:61476)
53 Quinlan Drive
Port Hope, Ontario
DISCOVER LUXURY LIVING IN THIS STUNNING RAISED BUNGALOW! Fall in love with this meticulously maintained family haven where modern sophistication meets practical living in one of Port Hope's most coveted neighborhoods. Step inside to discover an impressive open-concept main level where natural light floods through large windows, creating an airy and inviting atmosphere perfect for modern living. The heart of this home showcases a professionally designed kitchen featuring premium quartz countertops, ample cabinet space, and a flowing layout that makes entertaining a breeze. The main level continues to impress with gleaming hardwood floors throughout, leading to two generously sized bedrooms and a tastefully appointed full bathroom. The thoughtfully designed floor plan creates a seamless connection between the living and dining areas, perfect for hosting family gatherings or enjoying quiet evenings at home. Downstairs, the raised basement offers incredible versatility with two additional spacious bedrooms and a second full bathroom, making it ideal for extended family, growing teen. The expansive lot provides endless possibilities for outdoor enjoyment, whether you're planning summer barbecues, gardening, or simply relaxing in your private outdoor oasis. A large double driveway offers abundant parking space, perfect for family vehicles or welcoming guests. This prime location puts you minutes away from Highway 401 for easy commuting, while keeping you close to Port Hope's best amenities including schools, shopping, dining, and entertainment options. Every detail of this home has been carefully considered to create the perfect balance of comfort and functionality. The spacious rooms throughout provide plenty of room for both family living and personal space, while the open layout maintains a wonderful flow for everyday life. This turnkey property offers the perfect blend of modern features and timeless appeal, all wrapped in a family-friendly community setting. (id:61476)
370 Rosedale Drive
Whitby, Ontario
Welcome to this spacious 4 bedroom, 2 storey semi-detached home located in one of Whitby's most sought-after family-friendly communities. Featuring a functional layout with generous principal rooms and an eat-in kitchen with walkout to a fully fenced backyard perfect for family living and entertaining. Ideally situated close to great schools, parks, shopping, transit, and all essential amenities. This home offers incredible potential! Cosmetic updates are needed--an excellent opportunity for buyers to renovate to their taste and build equity. Perfect for first-time buyers, renovators, or investors. (id:61476)
373 Travail Avenue
Oshawa, Ontario
Located in Prestigious and Tranquil KEDRON PARK, A BUNGALOFT, Step into the next chapter in one of Oshawa's most desirable communities. This thoughtfully designed Jeffery built home, known as The Riverstone model (featuring an expanded garage), with a seamless connection between indoor comfort and outdoor beauty. From the charming front porch, a bright and welcoming foyer opens to a formal living room area and dining space. Beyond lies, a breathtaking great room with soaring ceilings and oversized windows setting the stage for relaxed living and effortless entertaining. The open concept kitchen features an angled breakfast bar, generous counter space, and a clear view into the great room, creating an ideal space for hosting and conversation. A walkout from the breakfast area provides a lovely view of the backyard. The main floor includes a spacious primary suite with a full ensuite, soaking tub, and oversized walk-in closet, a 2nd main floor bedroom/or home office paired with a nearby bathroom offers an ideal guest space. Convenient main floor laundry and interior garage access complete this level. Upstairs: a sunlit loft with vaulted ceilings offers a tranquil retreat perfect for a second family room, home library, or cozy lounge. Two additional bedrooms are located on this level: one with an optional ensuite (door can be added), and another situated at the front of the home ideal as a home office or creative studio, featuring a stunning central window. A harmonious blend of space, style, and nature in a premium location close to parks, trails, schools, and amenities. Shingles ~ 2023. CLOSE TO Durham College UTECH, 407 and 412 and other main routes leading to Toronto, and GO Transit (attachments on realm software) (id:61476)
439 Rosmere Street
Oshawa, Ontario
Welcome to this beautiful brick bungalow in a desired mature neighbourhood. Main floor offers an eat in kitchen, large living area, 4 pc washroom, hardwood floors in all 3 bedrooms and a fabulous sunroom that leads to the generous sized yard. Large driveway with carport. Finished basement features a separate entrance and high ceilings! (id:61476)
913 John Fairhurst Boulevard
Cobourg, Ontario
With one of the most eye-catching facades in the neighbourhood and a premium 44' wide lot fronting an upgraded green-space median, this home offers standout curb appeal and serene views right from your covered front porch. Nestled in prestigious New Amherst, Cobourg, this custom-built 5-bedroom main home also features a separate 1-bedroom suite with a private walk-out entrance, ideal for extended family, guests, or rental income. Designed with versatility in mind, this layout includes primary suites on both the main and upper floors, making it perfect for multi-generational living or a growing family. The popular Cusato Estate model features 2,192 sq ft over the main and second floors, plus additional living space in the finished lower level separate from the self-contained suite. Professionally finished throughout, every detail has been carefully curated. Relax on your covered front porch overlooking the green space, or enjoy additional outdoor living on the covered side deck, which leads to the attached 2-car garage. There's also parking for 3 vehicles in the driveway.The lower-level suite is currently vacant (most recently rented for $1,675/month including utilities). Average monthly utilities for the full home: Gas $117 | Water & Hydro $280. Please note: home is not currently staged. (id:61476)
650 Lakeridge Road S
Ajax, Ontario
ADVENTURE AWAITS! Experience the open road in style with this 2020 Grey Wolf Trailer, perfect for both seasoned travelers and those new to RV living. This well-maintained trailer offers a spacious and cozy retreat, featuring a full queen-sized bedroom, ensuring restful nights wherever you roam. The second bedroom offers bunks so friends & family can join you! The trailer comfortably sleeps up to 6 people, making it ideal for family adventures or trips with friends. The interior boasts a 3-piece bathroom, a fully equipped kitchen, and a combined dining and living space, where you can relax and enjoy your meals. Enjoy the outdoor kitchen for BBQs & making memories. With ample room for cooking, dining, and lounging, this trailer is designed for comfort on the go. Whether you're chasing sunsets or looking for a serene spot to enjoy nature year-round, this Grey Wolf Trailer is your perfect companion. Buyer can assume current property location lease or re-locate to a place of your choosing. Don't miss out on the opportunity to own a versatile and reliable travel trailer that's ready for your next journey! (id:61476)
27 Poplar Park Crescent N
Scugog, Ontario
Welcome to this meticulously maintained, beautiful 4 bedroom, 3 washroom family home overlooking greenspace & parkland, featuring a fully fenced backyard with inground pool and spectacular, maintenance free deck for family fun & relaxation. The inviting, updated kitchen features walkout to deck, granite counters, breakfast bar, new sink, stainless steel appliances and a large, spacious area for dining. The main floor also showcases a separate family room, ideal for unwinding, a sun filled living room, main floor laundry & 2 pc. washroom. This lovely home is updated throughout with modern finishes, boasting four bedrooms including the updated primary with a beautifully renovated ensuite. Landscaping & curb appeal complete this picture perfect home that is ideally located within walking distance to downtown Port Perry's shopping, waterfront, park, restaurants & all this area has to offer. Just 15 minutes to Hwy. 407 & easy access to all major commuter routes. (id:61476)
9015 Mosport Road
Clarington, Ontario
Nestled In The Serene Countryside Of Clarington, This Stunning Luxury Estate Offers Over 26 Acres Of Privacy And More Than 3,400 Sq Ft Of Sophisticated Living Space. Featuring 3+2 Spacious Bedrooms And 3 Elegant Bathrooms, This Home Is Designed For Both Relaxation And Entertainment. The Gourmet Chef's Kitchen Boasts High-End Wolf, Sub-Zero, And Miele Appliances Set Around An Impressive 15ft Waterfall Island. Brazilian Pecan Hardwood Floors Grace Most Of The Upper Level, Adding Warmth And Style. The Primary Ensuite Is A Spa-Like Retreat, Complete With A Separate Shower And Jetted Tub. Ideal For Multi-Generational Living, The Estate Includes A Private In-Law Suite With Separate Entrance.Step Outside To A Vast Entertaining Deck Overlooking A Fully Fenced Yard, With A Lower-Level Walkout To A Private Patio, Fire Pit Area, And Lush Backyard Oasis. Explore The Propertys Extensive Private Trails Lined With A Tranquil Creek And Dense Forest, Leading To A Picturesque Clearing Perfect For Summer Enjoyment Or Private Camping Experiences. Additional Features Include A 36X24, 833 sq. ft. Tandem 4-Car Garage, Plus A Convenient Soft Shed In The Driveway For ATV, Snowmobile, Or Lawn Tractor Storage.Enjoy Crystal Clear Well Water Enhanced With A UV And Filtration System, Ensuring Purity And Peace Of Mind. Equipped With An Energy-Efficient Heat Pump And High-Speed Internet, This Estate Blends Modern Comfort With Rural Luxury. Just 10 Minutes From Bowmanville, 15 Minutes To Oshawa, And Less Than 3km From HWY 407 Access, It's A Peaceful Haven Just Moments From The City. Additional Potential Building Sites Offer Endless Possibilities. This Estate Is More Than A HomeIt's A Lifestyle Retreat Awaiting Your Discovery. Heat Pump (2023), Main Kitchen & Appliances (2023), Roof (2017), Owners May Benefit From Significant Property Tax Discounts Through The Managed Forest Tax Incentive Program (New Owner Must Apply) (id:61476)
25 Christabelle Path
Oshawa, Ontario
Welcome to 25 Christabelle Path, a bright and spacious end-unit townhouse nestled in Oshawa's sought-after Windfelds community. This modern 3-storey home offers approximately 1800sq.ft. of living space, featuring 4 generously sized bedrooms and 3 bathrooms. Ideal forfamilies, professionals or investors seeking comfort and convenience. A must see! Situated just minutes from Ontario Tech University, Durham College, and major highways (407, 412, and 7), this home offers unparalleled accessibility. Enjoy proximity to public transit, schools, and a variety of shopping and dining options, including FreshCo, Costco, the new IKEA and local restaurants all within walking distance. (id:61476)
57 Welsh Street
Ajax, Ontario
Stunning family home with an inground pool on a premium lot in the desirable community of Central West Ajax! This spacious and beautifully maintained 4+1 bedroom residence is situated on a quiet, tree-lined street in one of Ajax's most sought-after neighborhoods. This classic Ajax gem offers approximately 2,932 sq. ft. above grade, plus a fully finished 1,391 sq. ft. basement. It boasts gorgeous curb appeal with in-soffit pot lights throughout. Step inside to an inviting main floor a formal living room/home office French doors, a formal dining room and an kitchen with granite countertops, an island with a breakfast bar, and an open-concept layout flowing into the family The kitchen opens a low-maintenance rear yard with stamped concreteno grass to cut! The highlight of this property is the stunning yard, complete with an ing pool, new interlocking stone, and newly installed pot lights. Upstairs includes four oversized bedrooms, including a primary suite with a large walk-in closet and refreshed ensuite bath. The finished basement provides a spacious recreation room, a fifth bedroom, three-piece bath, ample storage space. Conveniently located just minutes from highly rated schools, parks, and all amenities, this home the perfect opportunity to enjoy summer by the pool one of Ajax's finest communities! (id:61476)
784 Batory Avenue
Pickering, Ontario
Nestled on a picturesque lot in the highly desirable Westshore neighbourhood, this lovingly maintained bungalow offers the perfect blend of charm, comfort, and potential. Located on a quiet, mature street just a short walk to the shores of Frenchman's Bay, this home is ideal for first-time buyers, downsizer's, or those looking to add personal touches to a solid home. Pride of ownership shines throughout this original-owner residence. The main floor features gleaming hardwood floors, a bright and spacious combined living/dining room with a large bay window, and an eat-in kitchen with ample cabinetry and prep space. The primary bedroom boasts wall-to-wall closets, complemented by two additional generously sized bedrooms. A standout feature is the large sunroom with inside garage access and a walkout to the fenced backyard complete with raised garden beds, mature perennial gardens, and a stone patio, perfect for gardening enthusiasts or outdoor entertaining. The finished basement offers even more living space with a recreation room, a 3-piece bathroom, a large laundry area, and two sizeable storage rooms presenting excellent potential for an in-law or nanny suite with the possibility of a separate entrance. Move-in ready and conveniently located close to schools, parks, public transit, and all amenities, this exceptional home offers an unbeatable lifestyle in one of the area's most coveted communities. (id:61476)
61 Seward Crescent
Ajax, Ontario
Hidden Potential in this Detached home in a Family friendly neighborhood, Mins drive to Audley Recreational Complex, Highway 412, Costco, Big Box Stores and many other amenities. The best part of the home is its Well laid- Layout/Floor Plan making it very functional & practical. The main floor offers Separate dinning, Family and Living area with a Massive Kitchen. Open concept living. The upper floor offers 4 spacious bedrooms and 2 full washrooms. The finished basement is also a true highlight of the property. $$$ spent on landscaping the property. A must see property if you are looking for a value deal in the GTA's challenging market. The house is perfect for families looking to upgrade and move into a family oriented community with established schools, parks and other daily activities (id:61476)
1504 - 1255 Bayly Street
Pickering, Ontario
EXTRAORDINARY CORNER UNIT with 225 Sq Ft wrap-around balcony offering stunning Lake Ontario views perfect for enjoying your morning coffee while watching the sunrise. This bright, upgraded unit is located in a well-managed condo and includes a den ideal for a home office. The modern kitchen features stainless steel appliances, quartz countertops, a custom backsplash, an under-mount sink, and extended upper cabinets for added storage. The primary bedroom boasts a 4-piece ensuite, a walk-in closet, and breathtaking south-facing views of the protected forest an incredible sight, especially in the fall. The second bedroom is conveniently located next to the second full bathroom and offers peaceful forest views as well. Both bathrooms are upgraded with quartz countertops and under-mount sinks. Additional features include a coat closet that can double as a pantry, and TWO parking spaces. Residents enjoy full amenities, including a well-equipped gym, an outdoor pool with hot tub and loungers, a stylish party room with BBQs and outdoor space, 24-hour concierge service, and a secure, electronically controlled parcel delivery cabinet. Located just minutes from the GO Station, Highway 401, the Pickering waterfront trail, great local schools (including Montessori), parks, restaurants, and shopping. This move-in-ready home truly combines luxury, convenience, and natural beauty. (id:61476)
10 Whitney Court
Whitby, Ontario
Welcome to 10 Whitney Court, a beautifully renovated home nestled in a peaceful cul-de-sac, ready for you to move in and make it your own. Located in a highly sought-after, family-friendly neighbourhood, this charming residence is just minutes from top-rated schools, scenic parks, and tranquil walking trails, hwy 401 / 407 - everything your family needs to thrive. Step inside and be greeted by a spacious front foyer that sets a warm and inviting tone. Flooded with natural light, the thoughtfully designed layout offers both comfort and functionality. At the heart of the home is the stunning, modern kitchen, a chef's dream, ideal for both everyday meals and entertaining. Adjacent, the cozy family room features a classic wood-burning fireplace, perfect for relaxing evenings at home. Step outside to your private oasis, an expansive deck overlooking a fully fenced, tree-lined backyard. It's the ideal space for kids and pets to play safely or for hosting summer barbecues in serene surroundings. With 7 bedrooms and 3 bathrooms, this spacious two-storey detached home offers plenty of room for growing families. Don't miss the opportunity to call 10 Whitney Court your new home where style, space, and setting come together perfectly. (id:61476)
1113 Schooling Drive
Oshawa, Ontario
Stunning Home On A Premium Pie-Shape lot With Income Potential!! Nestled on a rare oversized, fenced pie-shaped lot, this exceptional property offers a separate builder-side entrance to the basement, presenting a fantastic income potential opportunity. The elegant oak staircase adds a touch of sophistication, while the main-floor laundry provides convenience with direct access from the garage. The spacious primary suite features a luxurious soaker tub and his-and-hers walk-in closets for ample storage. perfectly situated across from a bustling Supercenter Plaza, you'll enjoy easy access to Walmart Superstore, Restaurants, and more. Families will love the short walk to public transit and highly rated French Immersion and Catholic elementary schools. Don't miss this incredible opportunity - schedule your showing today! (id:61476)
13 Hirshfield Lane
Ajax, Ontario
Welcome To 13 Hirshfield... A Bright & Spacious Bungalow Nestled In The Prestigious Gated Community Of Henderson Place. It Boasts A Footprint Of Almost 1,600 SQ' & A Private Double Garage With Convenient Access To The Home. This Haddington Model Includes 2 Bedrooms, 2 Washrooms And Loads Of Storage Space. The Large Primary Retreat Features A 4-Piece Ensuite, Walk-In Closet And Boasts An Abundance Of Natural Light With 2 Bright Windows. Tastefully Appointed With Pristine Laminate Flooring & An Ambient Gas Fireplace. This Community Is Tucked Into A Quiet Ajax Neighbourhood & Is Close To All Amenities. Adult Living At It's Best... Enjoy Your Own Parkette And Private Clubhouse Complete With Activities (Monthly Calendar Of Events For Residents), Party Room & Library. The Unfinished Basement With 2 Lookout Windows Offers A Blank Slate For Your Imagination. Units Like This Rarely Hit The Market & Will Not Last! (id:61476)
750 Edgewood Road
Pickering, Ontario
Welcome to 750 Edgewood Road, a rare 4-bedroom semi-detached home tucked into the heart of Pickering's beloved Amberlea neighbourhood where mature trees, quiet streets, and a strong sense of community create the perfect setting to call home. This beautifully cared-for property sits on an oversized lot, offering not just a spacious backyard, but also a generous side yard wrapped in lush greenery and established perennial gardens. With three distinct patio areas, theres always a cozy corner to enjoy a morning coffee or host an evening gathering under the stars. Step inside and you're greeted by a bright, updated kitchen featuring quartz countertops, stainless steel appliances, and natural light that pours in from dual walkouts to the backyard. The main floor offers an inviting open-concept living and dining area with warm laminate flooring, perfect for everyday family life or entertaining. Upstairs, you'll find four well-sized, sun-drenched bedrooms, ideal for growing families. The finished basement adds even more living space, complete with a rec room, and plenty of storage. New roof was done last year with transferable warranty for 10 years. This home is walking distance to the highly ranked Gandatsetiagon Public School, known for its excellent academic performance and supportive environment - one of the many reasons families love Amberlea. You're also near Amberlea Park and Altona Forest, a hidden gem for hiking and nature walks. Just a short drive away, you'll find Pickering Town Centre, Frenchmans Bay, and Petticoat Creek Conservation Area - perfect for weekends with the kids or quiet time by the water. Commuters will appreciate the quick access to Highway 401, 407, and GO Transit, making the trip into Toronto seamless.This is more than just a house - its a place where backyard barbecues, evening strolls, and school-day routines all come together to create something special. A true family home in one of Pickerings most cherished communities. (id:61476)
120 Westfield Drive
Whitby, Ontario
This stunning detached home is less than five years old and offers a perfect blend of modern design and functional living space. Featuring four spacious bedrooms and three bathrooms, this home is ideal for growing families A separate entrance leads to a fully equipped with finished basement two bedrooms and one bathroom, offering excellent income potential or a private space for extended family. Conveniently located near all amenities, including shopping, restaurants, and transit, the home is also close to parks, school bus routes, and the scenic Whitby Marina perfect for outdoor enthusiasts and families alike. OVER $100,000 IN UPGRADES FROM BUILDER (id:61476)
312 - 193 Lake Driveway W
Ajax, Ontario
Live By The Lake At East Hamptons!! Bright And Spacious 2 Bedroom, 2 Bathroom Split Layout W/Disreable South East Exposure. Living Room W/Fireplace & W/O To Balcony, Primary Bedroom With Walk-In Closet & 4 Piece Ensuite, Large 2nd Bedroom & Much More. Two Parking Spots, Storage Locker. Amenities Include Gym, Indoor Pool, Party/Meeting Room. Amazing Opportunity -- Don't Miss Out!! (id:61476)
52 - 966 Adelaide Avenue E
Oshawa, Ontario
Step into this beautifully updated townhome in the heart of the welcoming Eastdale community, the perfect place to plant roots and grow. With almost 1,200 sq ft of smartly designed living space, there's room for both relaxation and everyday living. Enjoy a sunny, open-concept main floor that's perfect for hosting friends or cozy nights in. Upstairs, you'll find a large primary suite and two generously sized bedrooms ideal for kids, guests, or your very own home office. The fully fenced backyard makes outdoor entertaining easy from BBQs to backyard games. You'll also love the community pool, just steps away, offering a great way to connect with neighbors. Located near top-rated schools, parks, shopping, and transit, everything you need is close to home. Whether you're starting a family, working from home, or just ready to own your space this is the move-in ready home you've been waiting for. (id:61476)
1150 Drawstring Lane
Pickering, Ontario
This Corner townhome will pull on all your heartstrings! One of the largest premium lots in the entire townhome subdivision by award winning Builder Brookfield residential, with a large landscaped backyard and full side yard! Original Builder showroom unit, this town features tons of upgrades and premium finishes! White oak hardwood flooring on main, wrought iron spindles, quartz countertop and backsplash, upstairs laundry room, and much more. Enjoy open concept living, perfect for families and for entertaining. Large bedrooms with floor to ceiling windows and custom blinds.Rough in for a washroom in the basement, ready for your final touches! Conveniently located next to future new school, parks, trails, and amenities. Don't miss this! (id:61476)


