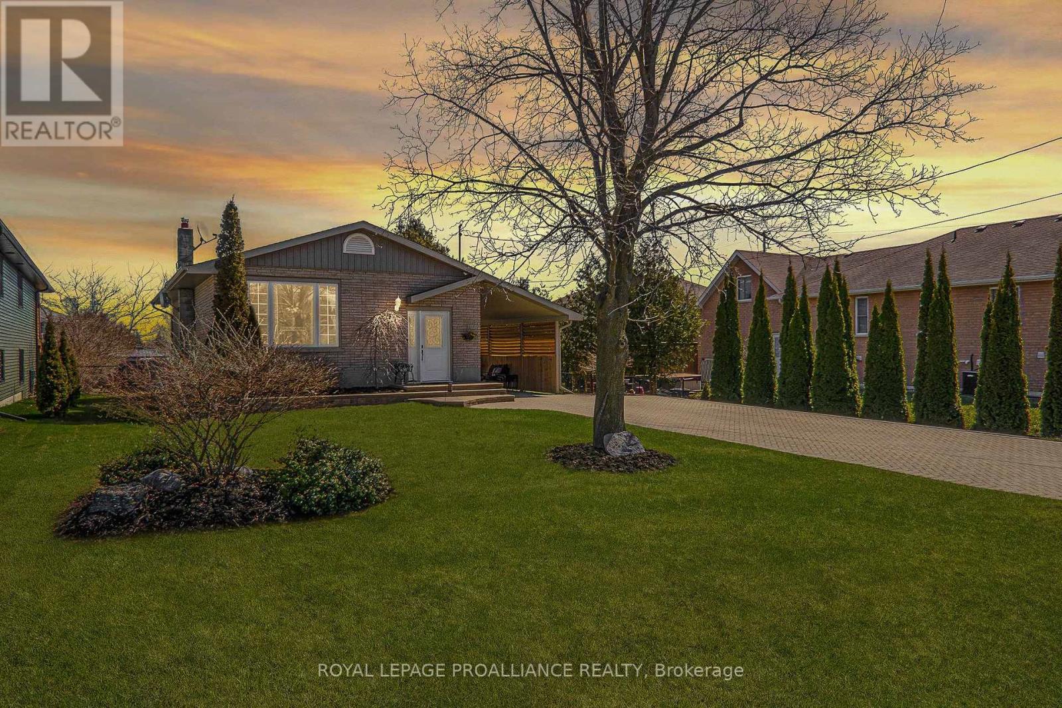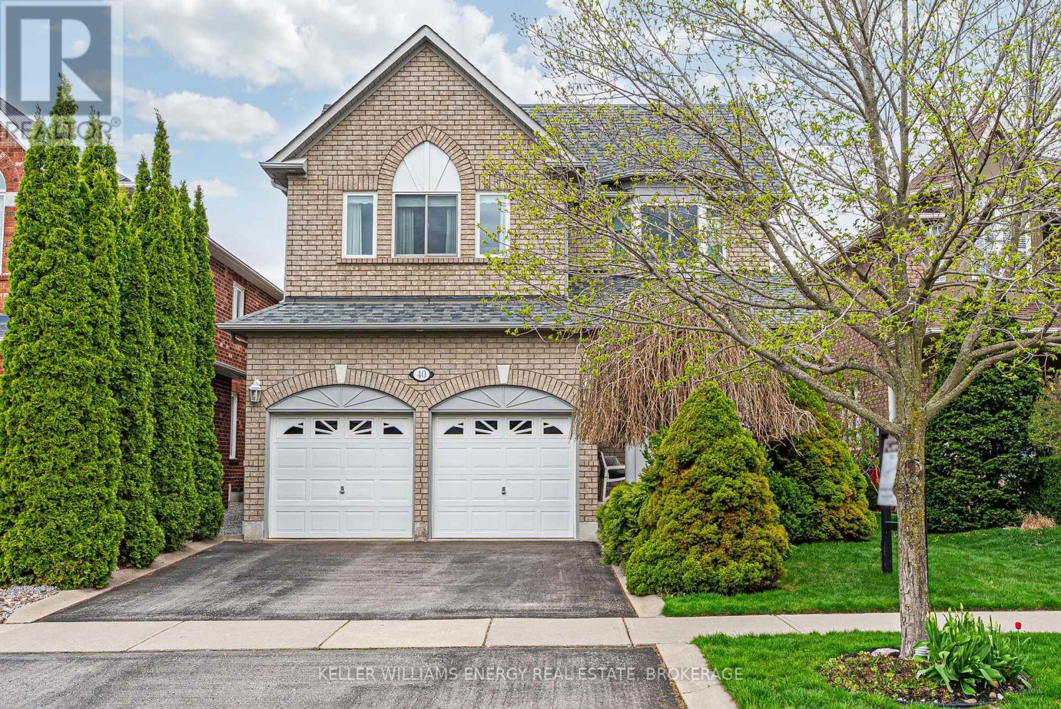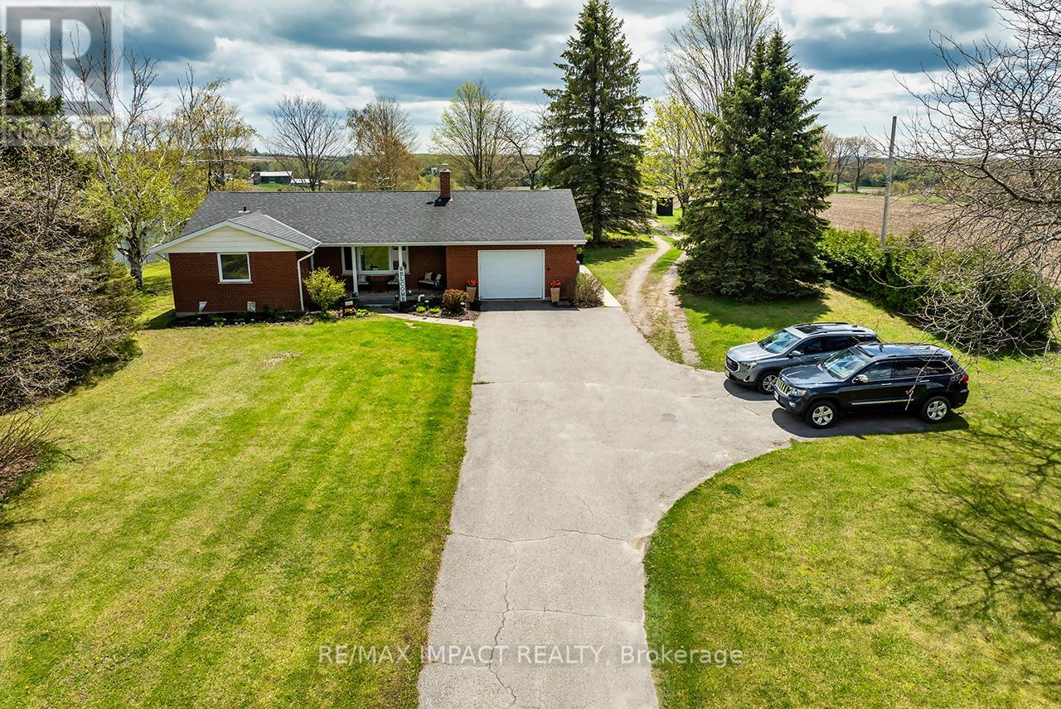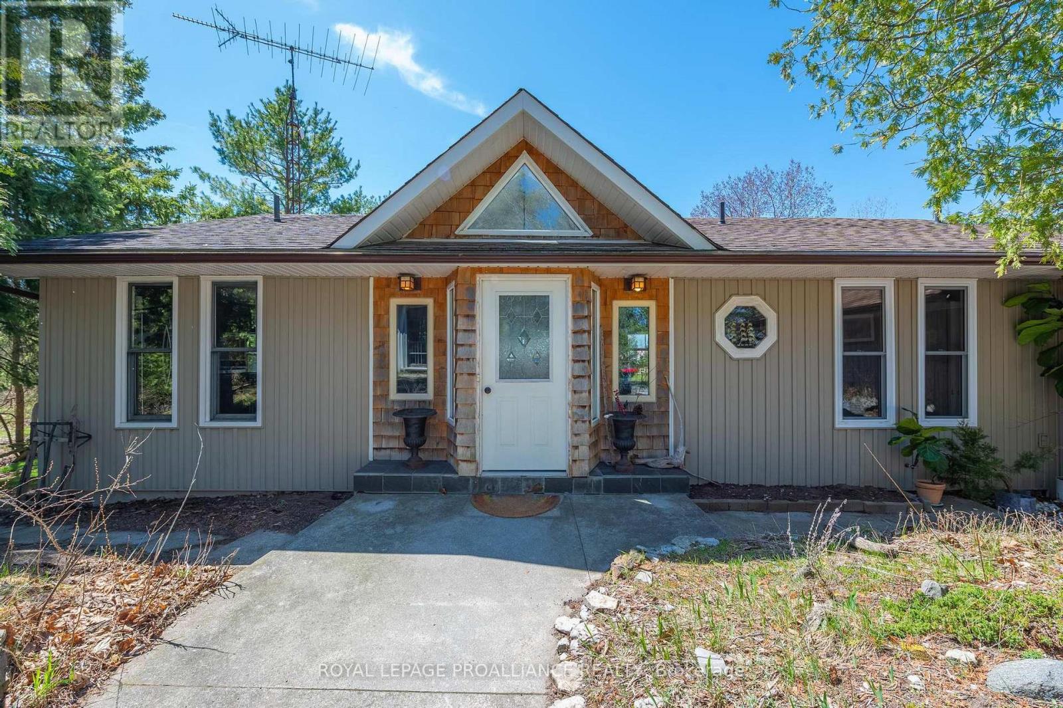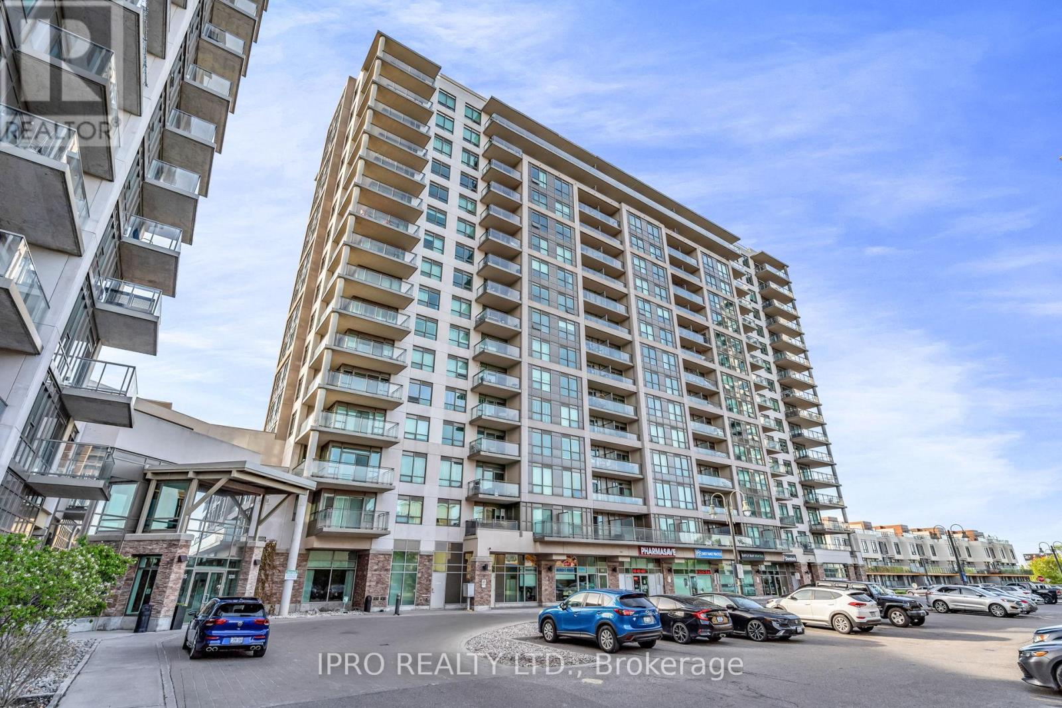9 - 571 Longworth Avenue
Clarington, Ontario
Stylish End-Unit Townhome in Sought-After Liberty Station! Welcome to Liberty Station, where comfort and convenience meet! This beautifully maintained end-unit townhome is move-in ready and offers an abundance of natural light, modern updates, and a functional layout designed for easy living. The bright and spacious main floor features an open-concept design, perfect for entertaining. The updated kitchen boasts stylish finishes, while the separate dining and living areas provide plenty of room to gather. Step out from the living room onto your large private deck, where you can relax and take in the picturesque parkette views and enjoy the warm afternoon sun with western exposure. As an end unit, this home is filled with large windows, bringing in tons of natural light to every room. The lower level, currently used as a workshop, offers endless possibilities. It can easily be converted into an additional bedroom, home office, or flex space, complete with a 2-piece ensuite. For added convenience, the single-car garage features indoor access to the lower level and is equipped with a keypad entry and automatic garage door opener. Enjoy low-maintenance living with a well-managed condo corporation, covering lawn care and snow removal, plus the peace of mind provided by on-site security cameras. Prime Location! You are just minutes from Hwy 401, 407, and 35/115, making commuting a breeze. Plus, you're close to top-rated schools (Public, Private & Catholic), parks, restaurants, shopping, and public transit. Don't miss this opportunity to own a bright, stylish, and low-maintenance home in a fantastic location! Book your private showing today! (id:61476)
209 Ontario Street
Brighton, Ontario
This well-maintained property has had all the hard work done for you, with many high-dollar upgrades recently completed. Nestled just 300m from a boat launch & approx 1 km from stunning Presquile Prov Park, this home provides an ideal location for outdoor enthusiasts & nature lovers alike. Situated on an oversized 75ft x 175ft lot & offers a wealth of exterior improvements: newly installed windows & doors on main (22), lower-lvl windows (15), & a beautifully landscaped yard featuring interlocking stone, outdoor lighting, & gazebo area (23). The newer deck surrounding the above-grd pool is perfect for entertaining, while the soffit, fascia, & eavestroughs (22) ensure a worry-free exterior. Additional updates: new siding in the gable ends (22) & shingles (15). Property features an attached carport, paved & interlock driveway that accommodates 5 vehicles, & a detached workshop/garage. Enjoy the tranquility of mature trees & fully fenced yard, making it a safe place for children & pets. Inside, you'll find 3 bdrms & a 4pc bath on main floor, along with a fully finished bsmt that offers a 4th bdrm & 2nd bath. The lower rec room boasts a WETT certified wood stove with a stunning stone surround. Home is equipped with 200amp electrical service (panel upgraded 22). Recent renos: new laminate flooring throughout the main (22), fresh paint top to bottom (22), new gas furnace (22), new C/A (23) & new window & door casings plus baseboard trim (22). The eat-in kitchen comes complete with all appliances, while the bright living room features a picture window that floods the space with natural light. The lower laundry rm is equipped with a folding table & sink. Fiber optic internet avail. Home is a lifestyle choice that offers a great location, large lot, & countless upgrades. Ideal for families or retirees alike. Easy access to several parks, beaches & waterfront, along with hiking & biking trails that will satisfy all your outdoor needs. Easy access to Hwy 401 for commuters. (id:61476)
40 Tormina Boulevard
Whitby, Ontario
Stunning 2-Storey All-Brick Home in the Highly Sought-After Taunton North Community. True Pride of Ownership! Step into this classic 2600 sq. ft. Contemporary all Brick home featuring a spacious open-concept layout with 9-ft ceilings. Large eat-in kitchen with granite countertops, breakfast bar, and walkout to the yard. Open to the family room with hardwood flooring, gas fireplace and pot lighting. With 4 generous bedrooms plus a versatile media loft, 4 bathrooms, and a finished basement this home is perfect for growing families. Fully finished basement with a 2nd kitchen with island, an open concept living and dining space and a 3-piece bathroom complete with an infrared sauna. Easy enough to add a bedroom for the in-laws. Major updates include a new furnace, air conditioning, and shingles (2019). 90% of the windows were replaced in January 2024, ensuring energy efficiency and comfort throughout the home. Interior & Exterior Pot lighting. Professionally finished landscaped yard. Walk to schools and shopping. Quick access to Hwy 12, 407 & 412 (id:61476)
16 Donlevy Crescent
Whitby, Ontario
Stunning Executive 4+1 (Open Concept) Bedroom Home in the esteemed Taunton North Meighbourhood of Whitby. Grand Entry to an unmatched, unbelievable Upgraded Home from Top to Bottom. Captured Beauty Encompasses The Elegant Details thru-out. Gourmet Kitchen with Huge Island and Sink, Quartz Countertop and Undercabinet Lighting. Family Room boasts of Electric Fireplace with Amazing TV Wall. Beautiful Powder Room with intricate details. Open Concept Dining and Living Area. Main Floor Laundry with Storage Cabinet. Led Pot Lights and Custom Lights throughout the House. Huge Primary Bedroom with Walk-In Closet and 5pc Ensuite with Soaker Tub. Beautiful 4 Bedrooms with Large WIndows and Closets, Room for Guests and Extended Family. Lots of WIndows throughout the House with Tons of Natural Light. French Glass Doors leading to a One of a Kind Finished Basement with 3pc Newly Finished Bath and Open Concept Bedroom, ready to accommodate In-Laws. Detailed Backyard Oasis to host Parties or Relax with Wine after a hard day of work overlooking the Fountain to Enjoy even when it rains !! ** This is a linked property.** (id:61476)
8 - 400 Finch Avenue
Pickering, Ontario
Client RemarksStunning Dream Home in Prestigious Rouge Park in Pickering Built by Marshall Homes. This Gorgeous Property is a True Gem, Featuring a Bull Brick and Stone Exterior and Beautifully Finished Basement by the Builder. The Main Floor boasts a Fully Upgraded Kitchen, complete with Granite Countertops, High End Stainless Steel Appliances, and a Spacious Breakfast Area. Coffered Ceilings in the Family Room with Direct Access to the Back Yard Balcony Looking over Green Space. 4 Large and Spacious Bedrooms on the Second Floor, Perfect for a Growing Family. Fully Finished Lower Floor Completed by the Builder. This Home is Conveniently Situated just minutes from Major Highways, Parks, Supermarkets, a Variety of Amenities, and Close Proximity to Top-rated Schools, making it an ideal Families. (id:61476)
36 Rideout Street
Ajax, Ontario
***PRICED TO SELL*** Exquisitely Renovated Detached 3 Bed/2 Bath Bungalow With Legal 3 Bed Basement Apartment | High-End Finishes | Prime Location. Welcome To This Stunning 3+3 Bedroom, 2+1 Bathroom Bungalow, Completely Renovated With Premium Materials And Impeccable Craftsmanship. This Home Features Two Fully Self-Contained Units With Separate Entrances And Separate Laundry. The Main Level Showcases Luxury Vinyl Floors, An Elegant Open-Concept Living And Dining Area, And A Modern Kitchen With All New Stainless Steel Appliances, Quartz Countertops And Custom Cabinets. Three Spacious Bedrooms And Two Full Bathrooms With Porcelain Tiles, Frameless Glass Showers And Quartz Vanity On The Main Floor. The Legal Basement Apartment Includes 3 Bedrooms, 1 Bathroom, A Full Kitchen, And A Separate Entrance Ideal For Extended Family Or Tenants. Enjoy Additional Features Such As Newer Furnace (2024) & Central A/C, Newer Roof (2023), And A Detached Garage With Ample Parking. Located In A Vibrant Neighbourhood With An Excellent Walk Score, This Home Is Just Steps To Parks, Shops, Restaurants, Schools, And The Hospital. Elegant Design, Smart Layout, And Quality Finishes Make This Home A Perfect Choice For Those Seeking Comfort, Style, Investment Value. Live In The Main Floor And Rent Basement For $2,000 (Est) Or Live In The Amazing Basement And Rent The Main Floor For $3,000 (Est). (id:61476)
591 Luple Avenue
Oshawa, Ontario
Beautiful Detached 4-Level Backsplit in Prime North Oshawa! Welcome to this stunning, well-Maintained Home Nestled in a Sought-after Family-Friendly Neighbourhood. Featuring a Brand New Roof '25, this spacious home boasts a bright kitchen with cathedral ceiling, skylight, breakfast bar, and stainless steel appliances including a gas stove and new microwave '25. Enjoy elegant California shutters and wood floors throughout, along with upgraded hardwood stairs and wrought iron railings. The primary suite offers a walk-in closet and a semi-ensuite bath with a luxurious soaker tub, while the second bedroom also includes a walk-in closet. Complete with direct garage access, this home is move-in ready and waiting for you! Walk to Ritson Fields Park, Mins to Shopping, 407 & 401. (id:61476)
6921 6th Line
Port Hope, Ontario
Welcome to country living at its best! Nestled on just over an acre and perched to take full advantage of breathtaking, unobstructed views over rolling farm fields, this spacious ranch bungalow offers peace, privacy, and practicality in one of Northumberland Countys most desirable locations. With 2 bedrooms on the main level and 2 additional bedrooms downstairs, there's plenty of room for family, guests, or a home office setup. The bright, open-concept layout includes multiple walkouts to the outdoors, seamlessly blending indoor comfort with natures beauty. The kitchen boasts newer stainless steel appliances, perfect for home chefs and entertainers alike. Stay cozy and energy-efficient year-round with a highly effective combination wood/electric furnace. A detached workshop complete with its own wood stove is ideal for hobbies, storage, or creative space. With ample parking for RVs, boats, or multiple vehicles, this property is ready for both work and play. Located just 5 minutes north of Port Hope and Highway 401 just off Hwy 28, you'll enjoy the tranquility of rural life with the convenience of town amenities close at hand. Don't miss your chance to own this unique slice of countryside paradise! (id:61476)
280 Presqu'ile Parkway
Brighton, Ontario
Escape to this serene 3-bedroom, 2.5-bath bungalow nestled on a lush, tree-lined country lot next to Presqu'ile Provincial Park and a stone's throw from the shores of Lake Ontario. Designed for comfort and connection with nature, the home features an open-concept layout, a stylish kitchen with stainless steel appliances & quartz countertops, and multiple walkouts to the peaceful outdoors. The spacious primary bedroom includes a private ensuite, while two additional bedrooms are tucked into a separate wing with their own 4-piece bath - ideal for guests or family. Cozy up by the propane fireplace and enjoy year-round comfort with a propane furnace and central air. Outside, explore the unique charm of a meditation gazebo, sheds for storage, and ample parking. A rare blend of tranquility, functionality, and natural beauty awaits. (id:61476)
906 - 1235 Bayly Street
Pickering, Ontario
Welcome to this beautifully, maintained 1+1 bed suite with PARKING and LOCKER featuring plenty of kitchen cupboards, stainless steel appliances, granite counters. Open concept layout offers you a clear view from the kitchen...dining room...living room...to your balcony. The primary bedroom provides double closets, and a view of the calming sunsets. The second room is ideal for a home office, guest bedroom, hobby room, etc. Ensuite laundry and 4-piece washroom complete your home. Many amenities included with this condo are: indoor pool, exercise room, gym, party room, rooftop terrace with BBQ's and kitchen for you and your guests. You will not be disappointed with this view of Frenchman's Bay from the rooftop. Close to 401, shopping, casino, parks, waterfront trails, and all amenities. (id:61476)
707 - 1435 Celebration Drive
Pickering, Ontario
Built by Chestnut Hill Developments, Universal City Three offers luxurious urban living in the heart of Pickering. Enjoy high-end amenities such as state-of-the-art fitness center, outdoor pool, outdoor terrace with BBQS, as well as a stylish party room with a full kitchen. This unit features open-concept design, floor-to-ceiling windows, stunning North West exposure, with two balconies. Located near prestigious schools, parks, Pickering Town Centre, Pickering GO Station(25 minutes to Union Station) and easy access to HYW 401. With retail and commercial space son-site, this development presents a prime investment opportunity in a rapidly growing neighbourhood. Parking included! (id:61476)
8 Jacobsen Boulevard
Scugog, Ontario
Welcome to 8 Jacobsen Blvd - where country serenity meets modern convenience on a sprawling 0.7 acre lot. This well-maintained bungalow features a finished walk-out basement with new tile flooring, perfect for extended family or entertainment. The highlight? A massive heated 4-car garage with a full loft - ideal for car enthusiasts, workshop lovers, or extra storage. Enjoy quiet evenings under the backyard gazebo, surrounded by green space and privacy. Equipped with a water treatment system, well, and septic, this home is both functional and self-sufficient. Conveniently located just minutes to the charming shops, restaurants, and amenities of both Uxbridge and Port Perry, you get the best of rural living with urban comforts close by. A rare find offering space, value, and lifestyle. (id:61476)



