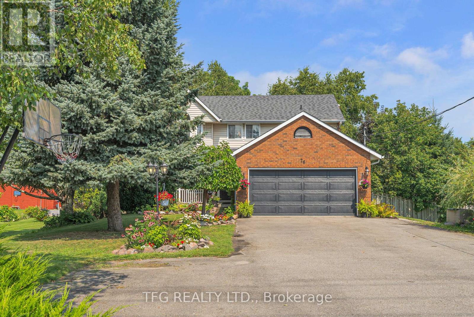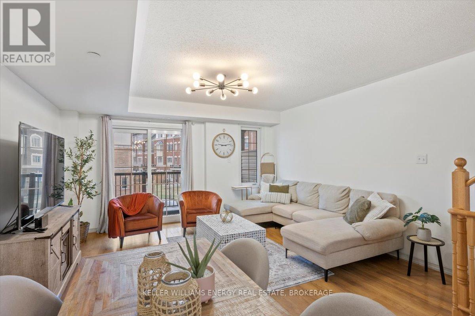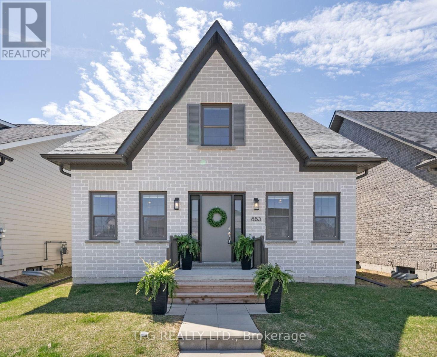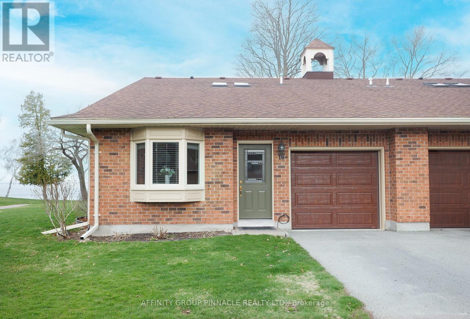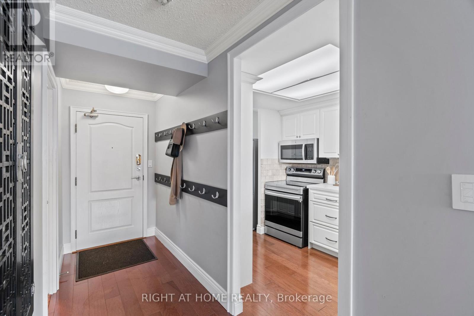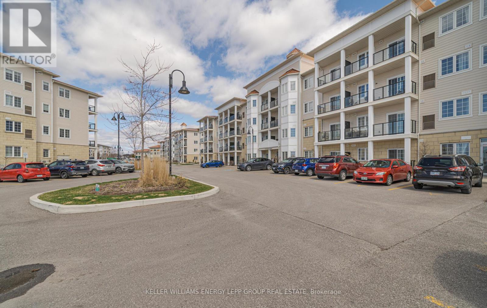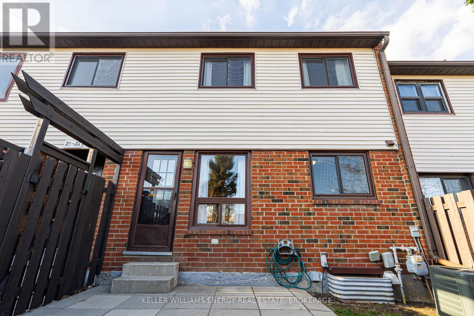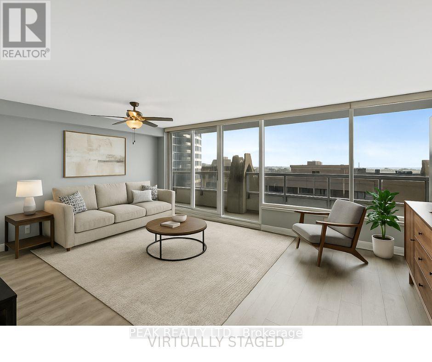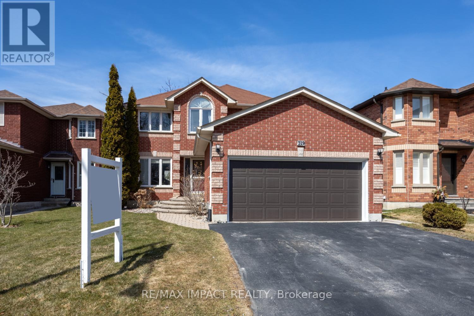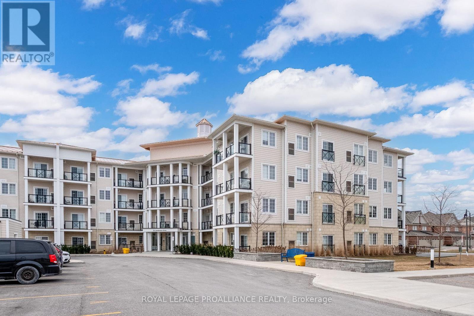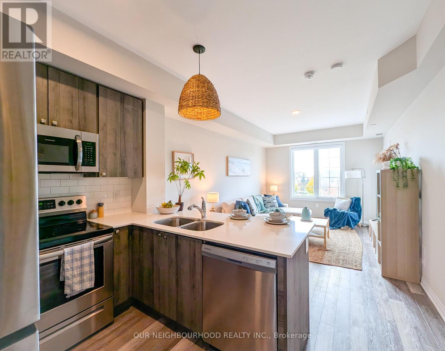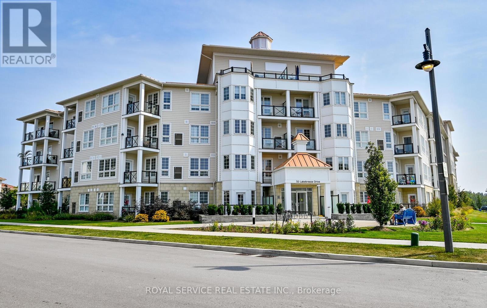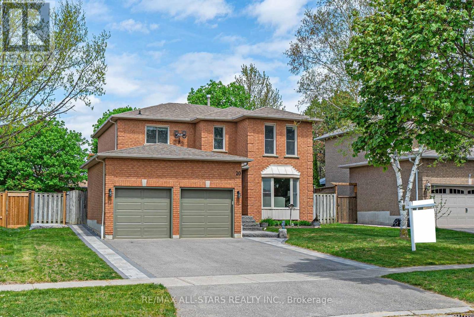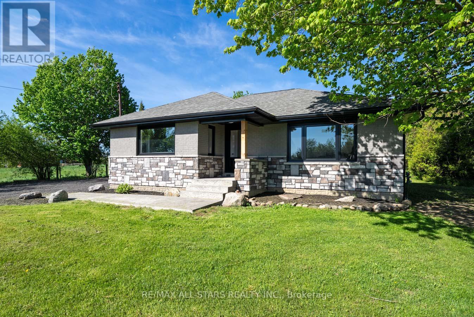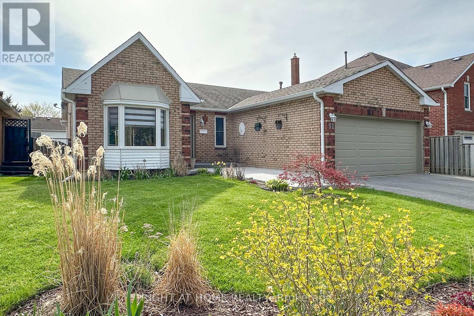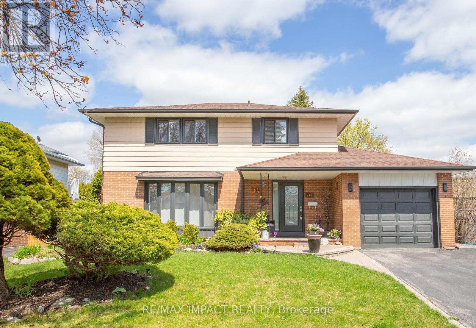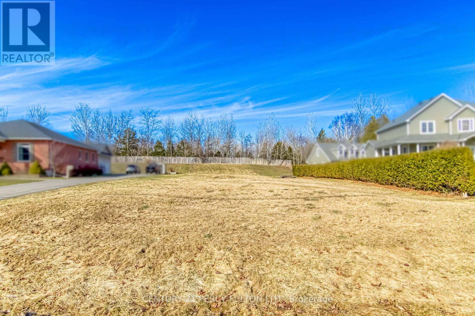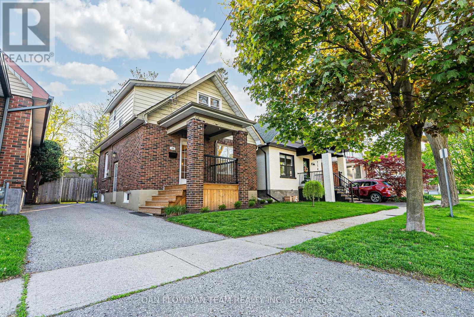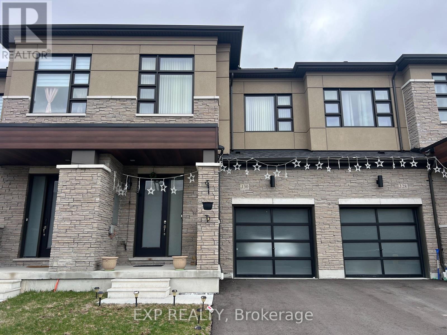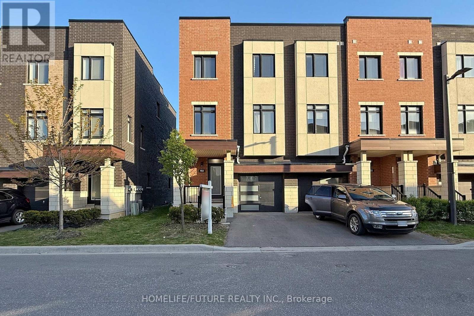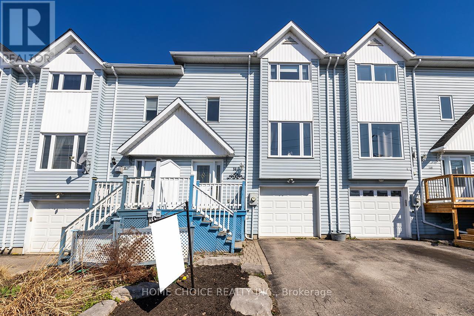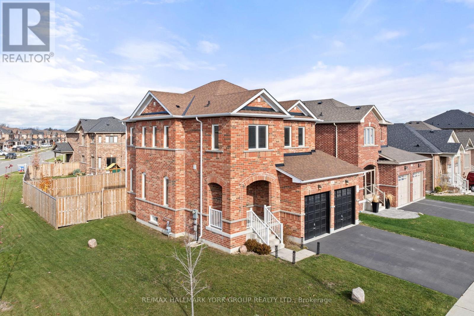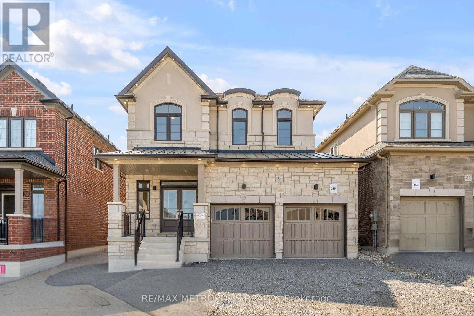76 Molson Street
Port Hope, Ontario
Welcome to 76 Molson in commuter friendly Port Hope! This spacious and well cared for brick two story home is located on a large lot in a wonderful community. Port Hope has so much to offer competing with big cities while maintaining its small town charm. This lovingly maintained 1850 sq ft home comes with 4 spacious bedroom, ensuite in primary - 3 bathrooms total! Updated roof, hvac, garage door and freshly renovated basement space packs alot of value! Offer any time on this property and own it today! **EXTRAS** All appliances included. 75ft but 284ft at its largest boundary, this property is private and large. Suitable for big and energetic families! (id:61476)
2372 Chevron Prince Path
Oshawa, Ontario
You know that moment when you walk into a place and immediately think, yep, this is where the chaos of bedtime, the magic of pancake Sundays, and the occasional ninja fight over screen time will all go down? Yeah, this is that place. Welcome to your next-level home literally. This multi-level masterpiece was clearly designed by someone who gets the rhythm of family life: a little bit hectic, a lot of love, and just enough space to hide when needed. You walk up to the main floor and boom, laminate floors, open-concept living and dining that practically scream dance party after dinner, and a walkout to a balcony where you can pretend your morning coffee isn't just reheated toddler leftovers. The kitchens got stainless steel appliances and a pantry ready to store every snack from kale chips to ketchup-flavoured everything. Plus, a 2-piece powder room because who has time to go all the way upstairs when nature calls mid-Paw Patrol episode? Head up to the next floor, where two generously sized bedrooms (with double closets because kids have stuff, okay?) and a full bathroom await. There's even a laundry room on this level, so no more hauling baskets up and down stairs like you're training for a Spartan Race. But wait, it gets better. The top floor is the ultimate grown-up retreat: the entire level is dedicated to the primary suite. Were talking walk-in closet, a second double closet(because your hoodie collection deserves space too), a 4-piece ensuite with a walk-in shower, and enough room to finally escape and stream literally anything that isn't animated. This place isn't just a house, its a launchpad for your family's next adventure, whether that's a spontaneous zoo trip or just surviving bath time with only minor splashing. (id:61476)
883 Ernest Allen Boulevard
Cobourg, Ontario
Step into easy living with this beautifully designed Cotswold Cottage bungalow, built in 2022 and nestled in the vibrant New Amherst community. This 2-bedroom, 2-bath home offers a perfect balance of charm and contemporary comfort, complete with custom window coverings and a convenient garage door opener. The kitchen is thoughtfully laid out for both style and practicality, featuring sleek white cabinetry, built-in stainless steel appliances, an island with updated lighting, and a casual dining area ideal for hosting or enjoying meals with the family. Additionally, you have direct entry from the rear-attached garage makes daily routines seamless. The main-floor primary suite is spacious and serene, with a walk-in closet that leads to your ensuite. The well-appointed second bedroom is perfect for guests or a home office. The laundry area is tucked away at the back of the home for easy access without interrupting the flow of living space. Downstairs, offers a large unfinished area full of endless potential customize it to suit your needs, whether that's a family room, gym, or creative workspace. Outside, the low-maintenance yard invites relaxation, with room to add a deck, garden, or play area of your choice. Located just minutes from Cobourg's amenities including Northumberland Hills Hospital offering quick access to Highway 401, this home delivers the perfect blend of comfort, convenience, and community. (id:61476)
16 - B90 Parklawn Boulevard
Brock, Ontario
Stunning Direct Waterfront Condo One Hour From G.T.A. This beautiful waterfront unit is West facing offering spectacular sunset views from all primary rooms. Bright and Rare End Unit With Un-Matched South West Exposure. Exceptional main floor living. Luxury Active Adult Lifestyle Community On Lake Simcoe. Extensive Amenities Include; Waterfront*Dock*Outdoor Pool * Tennis Courts* Saunas* Large Club House. Large Master Bedroom With Ensuite Bathroom complete with walk in shower And Walk In Closet. Second Floor Loft overlooks lake and is perfect for additional guests while offering Two pc bath and A Large Storage Closet. Meticulously Kept Condo On The Shore Of Lake Simcoe In The Quaint Community Of Beaverton. The Edengrove development was 2010 Condominium Of The Year(Quarter Finalist). (id:61476)
415 - 712 Rossland Road E
Whitby, Ontario
Welcome home to this meticulously maintained & tastefully updated unit in the sought-after, quiet building that is The Connoisseur. Located in a prime Whitby location; close to schools, shopping, public transit, parks & more! The spacious, open concept layout features hardwood flooring & crown molding throughout & large windows that create ample natural light. Two generously sized bedrooms with the primary boasting a newly renovated 3PC ensuite. The large kitchen possesses stainless steel appliances & loads of cupboard space! The building amenities include: an indoor pool, hot tub, sauna, fitness & party rooms, car wash, library, underground heated parking & a locker. (id:61476)
112 - 25 Cumberland Lane
Ajax, Ontario
This rarely offered 2-storey condo in Ajax offers a unique blend of style and space, just steps from Lake Ontario! With two spacious levels of living, this 2-bedroom home features an open-concept main floor with a sleek kitchen, stainless steel appliances, formal dining area, and a private balcony, perfect for your morning coffee. Upstairs, you'll find both bedrooms, including a generous primary suite with a 3-piece ensuite and large stand-up shower, plus a full 4-piece bath. Enjoy the convenience of ensuite laundry and access to top-notch amenities including a fitness centre, indoor pool, hot tub, sauna, and billiards room. Located close to waterfront trails, parks, shopping, hospital, and with easy access to the 401, this home delivers lakeside living with urban convenience. High Speed Internet And Premium Cable Included in Maintenance Fee (id:61476)
312 - 70 Shipway Avenue
Clarington, Ontario
Welcome to this stunning 2-bedroom, 2-bathroom condo overlooking Lake Ontario and Marina located in the highly sought-after waterfront community of Port of Newcastle. Bonus of 2 parking spot side by side This beautifully finished unit offers breathtaking views of the lake, marina, and surrounding neighborhood, along with a spacious open-concept living room and a custom built designer kitchen featuring stainless steel appliances, elegant countertops, a generous kitchen island, and a dining area that walks out to your private balcony, perfect for enjoying morning coffee or evening sunsets, and with $5000 worth of upgrades. The primary bedroom includes a stylish 3-piece ensuite, while additional highlights such as in-suite laundry and two convenient underground parking spots provide comfort and ease. Residents also enjoy exclusive access to the Admirals Walk Clubhouse, complete with a pool, fitness center, and lounge. Just steps from the marina and scenic waterfront trails, and only minutes to charming downtown Newcastle, this location offers the perfect blend of relaxed lakeside living and everyday convenience. (id:61476)
26 - 960 Glen Street
Oshawa, Ontario
Well-Maintained Townhome In Convenient Location Close To Transit, The 401, GO Station, Shopping, Schools, Parks & Just Minutes To Beautiful Lakefront Trails. This Move-In Ready Home Is A Fantastic Opportunity To Enter The Market, W/ Low Maintenance! The Bright & Airy Main Floor Features Brand New Laminate Flooring Throughout, A Combined Kitchen & Dining Area, & A Spacious Living Room With A Large Window Overlooking The Patio & Fully Fenced Yard - Perfect For Relaxing Or Entertaining. Upstairs, You'll Find Three Generous Bedrooms W/ Laminate Flooring, Including A Primary Bedroom With Walk-In Closet, Plus A 4-Piece Bathroom. The Finished Basement Adds Extra Living Space With A Spacious Rec Room, 3-Piece Bathroom, Laundry Area, & Ample Storage Space. Maintenance Fees Include: Hydro, Water, Grass Cutting, Visitor Parking & Common Elements, Including An In-Ground Pool & Playground For Residents, Plus A School Located Right Across The Street! Extras: New A/C (2025), New Bedroom & Kitchen Windows (2025), New Fridge (2024), New Main Level Laminate Floors (2025), New Carpet On Stairs & Landing (2025), Updated Electrical W/ ESA Certificate(2025). Don't Miss Your Opportunity To Own A Piece Of The Market With This Move In Ready Home! (id:61476)
629 - 50 Richmond Street E
Oshawa, Ontario
**UNBEATABLE LOCATION!** Discover your dream home in a stunning building with breathtaking city views and peaceful green spaces, just minutes from downtown. This charming three-bedroom, two-bathroom unit offers nearly 1,300 square feet across two levels.Enjoy features like an in-suite washer and dryer, two private balconies, and an open living and dining area perfect for entertaining. The building boasts great amenities, including a heated indoor pool, sauna, gym, billiards room, library, and courtyard.Located in McLaughlin Square, you're close to the Tribute Communities Centre, UOIT and DC campuses, shops, restaurants, live music venues, and public transit. If you're seeking comfort, convenience, and a welcoming community, look no further. Welcome home!**ADDITIONAL BENEFITS:** New main floor AC (2024). Maintenance fees cover Bell Fibe Internet, water, and one parking space. (id:61476)
303 - 1890 Valley Farm Road
Pickering, Ontario
Live the lifestyle you've been waiting for in one of Pickerings most sought-after retirement-style communities - Discovery Place by Tridel! This beautifully updated 3rd floor Hudson model offers nearly 1,200 sq. ft. of sun-filled living space with an ideal east-facing exposure for warm morning light and comfortable afternoons. Freshly renovated with new laminate flooring, modern lighting, and updated hardware, this spacious 2-bedroom + solarium, 2-bathroom suite is the perfect blend of comfort and convenience. The open-concept design includes a functional kitchen with pantry storage and ensuite laundry, while three walkouts lead to a large private balconyperfect for quiet mornings or entertaining. The primary bedroom features a generous his-and-hers closet and a full 4-piece ensuite. Ample storage throughout. Includes one underground parking space and a secure locker.Discovery Place is known for its vibrant, amenity-rich lifestyle. Residents enjoy access to both indoor and outdoor pools, hot tub, sauna, fitness centre, tennis, squash, pickleball and shuffleboard courts, a cozy library lounge, games room, BBQ patio, guest suites, and 24-hour gated security with concierge. New electric vehicle charging stations are now available on site (pay-per-use). All-inclusive maintenance fees cover utilities, high-speed Rogers internet, and full access to amenitiesoffering true worry-free living.Ideally located just steps to Pickering Town Centre, GO Transit, parks, and the Chestnut Hill Recreation Centre. Whether you're downsizing, retiring, or simply seeking an active, low-maintenance lifestyle in a welcoming community, this is the one you've been waiting for. Note: Second bedroom does not have a closet. (id:61476)
319 Sandringham Drive
Clarington, Ontario
This attractive all brick Jeffery home is in a wonderful Courtice community only a 2 minute walk to Avondale Park with a splash pad & 2 tennis courts. Lydia Trull Public School is next to the park & 2 other schools are within walking distance. Very spacious 2063 sq. ft. 4+1 bedroom home with additional living space in the fully finished basement featuring a kitchenette, a large 3 pce bathroom, an L-shaped rec room and a large bedroom. (NO separate entrance). The main floor kitchen has a walkout to the deck with a metal gazebo for BBQ's in any weather. The family room with a gas F/P is open concept to the kitchen and living room. The huge Primary bedroom has an abundance of storage space with both a walk-in closet and a double closet. Relax in the renovated ensuite with a corner jet tub and separate shower. This home needs some new flooring upstairs. However, there have been many recent updates. Shingles 5 yrs, new fencing in past 5 yrs, gas furnace 4-5 yrs, deck 5 yrs, turf on deck 1 yr, garage door 1 yr, paved driveway 2 yrs, new kitchen cupboard doors 4 yrs, brand new stove, fridge 3 months old, dsh 1.5 yrs old. (dates are approx). Amazing location close to schools, Hwys 401 and 407, shopping, transit, golf courses and so much more! (id:61476)
309 - 70 Cumberland Lane
Ajax, Ontario
Welcome to The Breakers, located in desirable Ajax by the Lake! This bright, spacious 2 bedroom, 2 bathroom unit features generous rooms, an open-concept layout, and generous balcony. Primary bedroom features a 4pc ensuite and His & Hers closets. No need to clear off the car with the convenience of underground parking. Large storage locker located in the lower level of the building. This quiet building has all the amenities you could want or need, including indoor pool, sauna, hot tub, gym, and games room. **EXTRAS** Lake-side trails at your door step, and minutes to shopping, groceries and the hospital. **Gas, Water, High speed internet, premium cable included in maintenance fee**. (id:61476)
126 - 50 Lakebreeze Drive
Clarington, Ontario
Nestled in the heart of the Port of Newcastle, this sophisticated 1-bedroom plus den condo, with two full bathrooms promises both comfort and style in a coveted lakeside community. Built in 2022 and offering 689 sq. ft. of thoughtfully designed space, this unit showcases a contemporary open-concept layout. The kitchen, complete with solid countertops, stainless steel appliances, and a breakfast bar, overlooks a spacious living room awash in natural light. Step outside to your garden-like private balcony accessible from the living room. The primary bedroom is complemented by a large closet and a full, 4pc ensuite bathroom. A versatile den provides an ideal space for a home office or reading nook. Residents enjoy exclusive access to the Admirals Walk Clubhouse, featuring an indoor pool, theatre room, and more. Embrace a low-maintenance, luxurious lifestyle with access to nature trails, a marina, and close proximity to town amenities. **EXTRAS** Admiral's Walk Clubhouse membership to be transferred at buyer request, approx $200 fee to do this, fee to be paid by the buyer. (id:61476)
221 - 50 Lakebreeze Drive
Clarington, Ontario
Lakeside Living at Its Finest Modern 2-Bedroom Condo in Port of Newcastle. Experience the best of waterfront living in this beautifully upgraded 2-bedroom condo, located in the highly sought-after Port of Newcastle community. Built in 2022, this stylish 872 sq. ft. Marina Floorplan unit offers thoughtfully designed, open concept living with contemporary flair. The modern kitchen features quartz countertops, stainless steel appliances, and a breakfast bar, flowing seamlessly into the spacious living/dining area. Step out onto your private balcony the perfect spot to unwind or entertain while enjoying the lakeside breeze. The primary bedroom is a serene retreat, complete with a walk-in closet and a 3-piece ensuite with a sleek glass walk-in shower. A well-appointed second bedroom provides comfortable space for guests or a home office, complemented by a stylish 4-piece guest bath. Additional highlights include in-suite laundry, one underground parking space, and exclusive access to the Admirals Clubhouse,featuring an indoor pool, theatre room, and lounge. With high-end finishes, thoughtful upgrades,and an unbeatable location near parks, scenic trails, and marina, this move-in-ready condo blends comfort, convenience, and lakeside charm. Don't miss your opportunity to own a piece of paradise on the shores of Lake Ontario! (id:61476)
1 - 222 Pearson Street
Oshawa, Ontario
Welcome to 222 Pearson St. #1, Oshawa. Recently updated & well maintained end-unit townhome, nestled in a centrally located family friendly community. Perfect For First Time Home Buyers Or Investors. Offering a perfect blend of warmth & comfort, style, functionality and convenience. This affordable home has space for the growing family. Freshly painted and new flooring throughout. The main floor boasts an open-concept living dining rooms with tons of natural light, creating a warm and inviting atmosphere. The spacious Eat- In kitchen is a true highlight. Upstairs, you'll find 3 generously sized bedrooms, each offering ample closet space. Separate entrance through the garage to the basement with finished rec room, large storage closet and sliding glass door walk-out to the backyard. This complex offers an outdoor swimming pool and a kids playground. With recent updates, this home is ready for you to move in and make it your own. Located just minutes from everything you need, shopping, Schools, Hospital, the Oshawa Centre, walking distance to Costco, easy access to Oshawa GO Station, UOIT, and Trent University. Short drive to 401. The complex backs onto Connaught Park. This home offers unmatched convenience in a sought-after neighborhood. Plenty of visitors' parking. Available for immediate possession! (id:61476)
312 - 65 Shipway Avenue
Clarington, Ontario
***OFFERS ANYTIME*** Welcome Home to Port Of Newcastle, A Stunning Waterfront Community. 65 Shipway Ave Is Sure To Check All Of Your Boxes. Offering The Perfect Mix Of Comfort, Chic Style And Bungalow Like One Level Living. Built in 2021, With Ample Upgrades. The Top 5 Reasons You'll Want To Call This Condo Home 1.) Space: With Two Big Bedrooms, Two Full Bathrooms, A Den, Ample Storage And An Open Living/Dining And Kitchen Space There Is More Than Enough Space For Anyone Looking For A Life of Luxury By The Lake. 2.) Neighbourhood: Port Of Newcastle Is One Of Durham Region's True Gems. The Perfect Place to Soak Up The Sun. It's Family Friendly, Quiet And Minutes To Groceries, Schools, Shopping, Great Parks, Trails And Everything Clarington Has To Offer. 3.) Amenities: This Condo Come With Full Access To The Admiral's Clubhouse, A Luxurious Club With Everything From A Top-Notch Fitness Center, Swimming Pool, Theatre Room, Countless Events To A Lakeside Banquet Facility 4.) Southern Exposure: Lake Views With Sun All Day On Your Oversized Balcony Are Addictive 5.) Luxury: Never Mow The Lawn, Shovel A Driveway, Deal With A Leaky Roof Ever Again. If You're Ready To Live The Good Life Book Your Showing Today. (id:61476)
104 - 80 Shipway Avenue
Clarington, Ontario
2-bedroom, 2-bathroom, 2-parking, open-concept condo in the Port of Newcastle. This beautifully updated unit boasts a neutral palette, creating a clean and inviting atmosphere. Enjoy the convenience of two parking spaces, one underground and one on the surface as well as a handy locker for additional storage. Nestled close to the waterfront, you'll have easy access to walking trails, the waterfront restaurant, parks and just a short drive to downtown Newcastle. As a resident, you'll have access to membership at the Admirals Club, featuring a fully equipped gym, pool, hot tub, movie/games area, library, and entertainment space. Embrace a lifestyle of comfort and leisure in this desirable community. (id:61476)
206 - 70 Shipway Avenue
Clarington, Ontario
Waterfront living never looked so good! Welcome to this gorgeous 1-bedroom + spacious den condo in the vibrant Port of Newcastle community. Wake up every day to stunning lake views and marina vibes in this bright and airy 743 sq. ft. space, featuring 9-foot ceilings and a walkout balcony thats made for morning coffees and sunset hangs.Inside, youll love the sleek upgrades modern kitchen cabinets, granite breakfast bar, and luxe floor tiles perfect for cooking, hosting, and living your best life. The primary bedroom is a total retreat with a walk-in closet and a spa-like ensuite featuring a frameless glass shower.When youre not soaking up the view, head over to the Admirals Club where you can dive into the indoor pool, crush a workout at the gym, catch a movie in the theatre, or throw a party its all part of the lifestyle here.Bonus: easy access to Hwy 401 and all your must-have amenities. This is the ultimate mix of chill waterfront living and modern convenience dont miss your chance to make it yours! (id:61476)
127 - 50 Lakebreeze Drive
Clarington, Ontario
An Ideal Chance for you, the First-Time Home Buyer! Discover your 2-year new 1 Bedroom plus Den condo, built by Kaitlin Homes and situated in the picturesque Port of Newcastle. Enjoy leisurely walks, biking, or jogging along scenic trails, admire the marina views, or unwind in nature's beauty. This well-designed main floor unit is wheelchair accessible and boasts 9' ceilings, in-suite laundry, stainless steel Frigidaire appliances, and elegant quartz countertops. Plus, enjoy a gold membership to the Admirals Walk Club, featuring a theater, games room, meeting/party space, fitness facilities, swimming pool, hot tub, and much more! This condo comes with one underground parking space and a separate storage locker. Don't miss out, make your move to the Port of Newcastle today! **EXTRAS** Upgraded light fixtures and window coverings, storage locker and (1) underground parking space. (id:61476)
20 Enzo Crescent
Uxbridge, Ontario
Beautiful 4-bed, 4-bath home in a family friendly Uxbridge neighbourhood, offering approx. 1,950 sq ft above grade (per MPAC) plus finished lower level. Nestled on a 55.77 x 108.27 lot (per survey), this solid brick home features a double front door with textured glass inserts and extensive landscaping including a widened interlock driveway, stone entry steps, and a spacious 14 x 29 rear patio (2021). Enjoy walk-outs from the kitchen, laundry, and garage to a fully fenced yard.The main floor is freshly painted (2025) and features a bright living room with French doors, formal dining with built-ins, and a large family room with gas fireplace. The kitchen has an updated countertop and under mount sink (2025), and eat-in area with backyard access. Laundry room offers updated flooring (2025), utility sink, cabinet storage, and direct outdoor access. The powder room is newly updated with toilet, vanity and flooring. Upstairs you'll find a large primary suite with walk-in closet, 4-pc ensuite with updated flooring and paint (2025), three additional spacious bedrooms, and a main bath with new toilet, vanity, flooring and paint (2025). The finished lower level includes an open recreation room, office, 3-pc bath with new vanity and paint (2025), and ample storage. Additional highlights: 2-car garage with insulated doors partially finished wine cellar/workshop (enjoy as is or convert back to parking space), newly installed carpets throughout the main and second floors (2025), updated windows throughout (various years, see Features), roof (2009), furnace (2020) and central A/C. Conveniently located near schools, parks, and Uxbridge trail systems. A true gem! (id:61476)
21250 Highway 12
Scugog, Ontario
Located 3 minutes north of Greenbank between Port Perry and Uxbridge; Move in ready! Entirely updated inside and out 3 bedroom bungalow with separate entrance to 2 bedroom lower level in-law suite apartment; bright airy main floor with neutral decor; kitchen with quartz counters, stainless appliances and overlooking living/dining area; vinyl plank flooring throughout main floor; main floor laundry w/stackable washer & dryer. Lower level complete with 2 bedroom 1 Bath in-law suite completed under building permit; vinyl plank flooring. Freshly painted throughout; main floor laundry closet and separate laundry in apartment; Separate detached 20' x 24' garage; driveway easily accommodates 8 + vehicles; property backs to farm fields; Note: This home has been renovated/remodeled with all plaster and insulation removed on both levels and the entire home on both levels spray foamed; new wiring and electrical panel, new plumbing; entire home has new finishes, kitchen, baths, recessed lights, flooring, trim, doors, hardware, soffits/facia and eaves, new roof; new garage built in 2024 complete with with scissor trusses for higher ceiling height with electrical, insulated and white metal interior finished walls and ceilings. New gas furnace, new central air conditioning, new sump pump, new electric hot water tank; new 100 amp electrical panel breakers (id:61476)
91 Foster Creek Drive N
Clarington, Ontario
Newcastle's Beautiful 3 + 2 Bedroom Bungalow, Freshly Painted Throughout, Has It All. Kitchen Boasts Quartz Countertops, Undermount Dble Sink, Vinyl Flooring Open Concept Into Family Room With Mantle & Gas Fireplace And Walkout To A Deck. Livingroom And Dining Room Have Large Bay Window & Lge Window In Separate Dining Room With Wood Floors Thruout. Big Primary Bedroom Has A Lge Walk-In Closet and 4pc Ensuite With Jacuzzi Tub. Mirrored Closet In The 3rd Bedroom. The Huge L-Shaped Rec Room (9.32 meters) Is Finished And Ready To Be A Family's Fun Spot, A Wet Bar With Fridge and Double Sink And An Egress Window Add To The Possibility Of This Fun Rec Room. The 4th And 5th Bedrooms And A 3 Pce Bath Round Out This Amazing Home In Newcastle. Open House Sun May 25th 1-4pm. Come And See This Beauty!!!!! (id:61476)
412 - 135 Orr Street
Cobourg, Ontario
Lakeside Luxury in the Heart of Downtown Cobourg. This stunning 2-bedroom + den, 2-bathroom luxury condo offers 1,448 sq. ft. of spacious, open-concept living in a beautifully designed four-year-old building. With wider doors throughout, this unit provides a bright, airy feel and enhanced accessibility. Step into the sun-filled living and dining area, overlooking Lake Ontario, the south-facing balcony is the perfect spot to enjoy your morning coffee while taking in the fresh lakeside breeze. The custom-designed kitchen is a chef's dream, featuring ample storage, high-end appliances, quartz countertops, a wall oven, and an induction cooktop all designed for effortless cooking and entertaining. Retreat to the oversized primary bedroom, complete with a large walk-in closet and a spa-like 5-piece ensuite, offering the perfect space to relax and unwind. The second bedroom is spacious enough for a king-size bed, making it ideal for guests or family. A dedicated laundry area with a large washer and dryer adds convenience to your daily routine. This condo also includes a premium underground parking space and an adjacent locker, ensuring secure storage for your belongings. Nestled in historic downtown Cobourg, you'll be just steps from the beach, marina, boutique shops, restaurants, and transit. Enjoy the best of small-town charm with easy access to Northumberland Hills Hospital, big-box shopping, and Highway 401. Whether you're downsizing or seeking a stylish lakeside retreat, this condo offers the perfect blend of luxury, comfort, and convenience. Don't miss out on scheduling your private viewing today! (id:61476)
30 Landerville Lane
Clarington, Ontario
You Will Appreciate All The Updates!!! Welcome to 30 Landerville Lane, a spacious 3 bed, 3 bath end-unit townhome filled with warmth and natural light. Large windows throughout the home create a bright and inviting atmosphere from the moment you walk in. The eat-in kitchen offers plenty of space for casual dining, with room to gather around the table for meals or conversation. The living and dining areas are comfortably sized, ideal for both relaxing and entertaining. Each of the three bedrooms is well-proportioned and features ample closet space, offering the comfort and storage you need. Step outside to your private, fully fenced backyard, where a large deck and generous yard provide the ideal setting for outdoor relaxation, BBQs, or gardening. Whether you're enjoying a quiet afternoon or hosting loved ones, this outdoor space is a true extension of your home. This home has also seen many thoughtful upgrades in recent years, including new attic insulation (R60, 2024), new window installation (2024), a Daikin One smart thermostat (2024), and a high-efficiency Daikin furnace and heat pump system (2024), offering improved comfort and energy savings. A water softener was added in 2023, and the exterior was enhanced with updated driveway paving, landscaping, and hardscaping in 2021boosting both curb appeal and function. Additional updates include a replaced eavestrough (2023) and basement waterproofing (2022), further contributing to the home's durability and peace of mind. Located just minutes from parks, schools, and shopping, and with easy access to Highway 401, this townhome offers a rare combination of peaceful living and convenience, making it the perfect place to call home. Highway 418, big box stores, and the future GO train. (id:61476)
34 Meadowlands Drive
Brock, Ontario
Welcome to this beautifully maintained 3-bedroom, 2-bathroom home that blends comfort, style, and outdoor luxury. Inside, you'll find a bright floor plan with spacious living areas and a well-appointed kitchen. Whether you're hosting guests or enjoying quiet evenings at home, this space offers the perfect blend of functionality and charm. Step outside to your backyard retreat, where the pool invites summer fun and the cabana offers shade, relaxation, or even an outdoor bar setup. Ideal for families, entertainers, or anyone seeking resort-style living at home. In town, you will find all the amenities you will need including a grocery store, hardware , restaurants, coffee shops, gym, hair dressers and more! You will love calling Cannington home. Don't miss the chance to make this oasis your own! (id:61476)
11 Pine Street N
Port Hope, Ontario
Welcome To 11 Pine St N. Port Hope! This Charming 2+1 Bedroom Bungalow Is Situated In The Heart Of Downtown Port Hope Steps Away From Shopping, Restaurants & All Amenities! Originally Built In 1850, A True Heritage Home In Every Sense Of The Word. From The Moment You Walk Through The Mudroom & Original Front Door To The Original Wood Trim & Tall Baseboards This Home Is Unique From Any Other Home On The Market! Main Floor Features Mud Room Entryway, Spacious Living/Dining Area With Original Restored Pine Wood Floors & 11 Ft Ceilings Throughout, 2 Bedrooms, Updated 5 Pc Bath & Bright Eat-In Kitchen With Walk-Out To Large Deck! The Lower Level Boasts A Finished Walk-Out Basement Complete With Full In-law Suite, Separate Entrance, 3rd Bedroom, Rec Area, Kitchen, Home Office & 4 pc Bath! Fully Fenced Backyard With Walk-Outs From Basement & Deck & Driveway With 2 Parking Spots. Excellent Location In Charming Downtown Port Hope Walking Distance To Shops, Restaurants, Schools, Parks, Transit & All Amenities! Mins From 401 Access! Truly A Unique Period Property With Many Heritage Features That You Just Won't Find In Many Homes These Days, This Home Is Must See One-Of-A-Kind Property! See Virtual Tour!! (id:61476)
55 Barkdale Way
Whitby, Ontario
Nestled in the sought-after Pringle Creek community, this beautiful and bright 3 bedroom, 3 bathroomfreehold 2-storey townhouse is move in ready and awaiting your touch! Open concept living withsoaring 9ft ceilings and pot lights throughout the main floor. Rare double car garage withadditional 2 parking spots in driveway. Bright eat-in kitchen with stainless steel appliances andconvenient large pantry. Large family room on second floor walking out to family-sized terraceperfect for entertaining. Spacious primary bedroom with a 4 piece ensuite including a large, soakertub awaiting relaxation. Largest floorpan in complex! Close to highly rated schools, parks, WhitbyRecreation Complex, Whitbys lively downtown, Heber Down Conservation Area and the new Thermea Spa.Minutes to the 401, 412, 407 and shopping. A family friendly neighbourhood combined with anextremely convenient location. Look no further! AC unit (July 2022), Furnace (Dec 2023), Hot Water Tank (Feb 2024), Laminate & Pot Lights (2022),Stainless Steel Appliances (2022). (id:61476)
2115 Rudell Road
Clarington, Ontario
**Exquisite 2,750 sq. ft. Home** Welcome to 2115 Rudell Rd, a captivating residence nestled in the coveted neighborhood of Newcastle, Ontario. This beautifully maintained two-story detached home by Lindvest showcases four inviting bedrooms and two and a half elegantly designed bathrooms, perfect for comfortable living. As you enter, be enchanted by the stunning hardwood flooring that graces the main level, exuding warmth and sophistication at every turn. The newly updated second floor features chic laminate flooring and generously sized bedrooms that bask in natural light, creating a tranquil and welcoming retreat. The primary bedroom stands as a personal sanctuary, complete with two spacious walk-in closets and a luxurious four-piece ensuite bathroom that makes relaxation a priority. For your convenience, the second floor also includes thoughtfully placed laundry facilities, streamlining your daily routine. Ideally located, this home is mere moments from schools, parks, public transit, shopping, and major highways, offering a lifestyle of both convenience and leisure. Don't miss this extraordinary opportunity your dream home awaits! (id:61476)
34 Childs Court
Clarington, Ontario
Great Family Home on a Quiet Court, Steps from Charles Bowman Public School. Walking Distance to St Stephen Catholic High School and Durham Christian High School. Kitchen Features Breakfast Bar, Under Cabinet Lighting and Stone Backsplash. Breakfast area has Walkout to Fully Fenced Backyard with Deck, Large Shed with Electricity. Primary Bedroom Has Walk in Closet, 4 Piece Ensuite with Jet Tub and Separate Shower. Entire House Freshly Painted. Finished Basement with Pot Lights and 2 Pc Bathroom. Satco Starfish 23 Exterior Downward Pot Lights that Can Switch Colours for Various Holidays. Roof is 3 Years Old. ** This is a linked property.** (id:61476)
214 Marigold Avenue
Oshawa, Ontario
Welcome to this lovely, bright, and spacious 4-bedroom detached brick home, nestled in a sought-after family-oriented community in Oshawa! The open-concept family room features a beautiful bay window that overlooks the private backyard, creating a warm and inviting space for relaxation. A newly renovated bedroom on the main floor, complete with a 3 piece ensuite washroom and large window, offers versatility --- it can easily be transformed into a home office or living room . The spacious primary bedroom includes an en-suite bathroom for added comfort. Step out from the kitchen onto sunroom and huge deck, perfect for entertaining, a large fully fenced backyard that offers privacy for your family. Located within walking distance to excellent schools, this home offers both convenience and tranquility in a family-friendly setting. Don't miss this opportunity to make it your own!**EXTRAS** Furnace replace in 2016,roof fall 2015,cedar closet upstairs,natural gas line off deck for convenient grilling on your barbecue. (id:61476)
756 King Street W
Cobourg, Ontario
Discover the perfect opportunity to build your dream property on this exceptional vacant lot located on the north side of King Street West, just steps away from the beautiful shores of Lake Ontario. Situated in the charming town of Cobourg, 756 King Street W offers a rare combination of convenience, natural beauty, and potential. Enjoy easy access to waterfront activities, scenic views, and peaceful surroundings. Excellent connectivity to local amenities, shops, dining, and community services. Cobourg is known for its vibrant community, historic charm, and growing real estate market, making this location a smart and desirable investment. Don't miss this unique chance to own a piece of prime real estate in one of Cobourg's most sought-after areas. Whether you are looking to build a serene lakeside retreat or hold for future investment. (id:61476)
110 Warren Avenue
Oshawa, Ontario
Welcome to this charming one-and-a-half storey detached home nestled in the desirable McLaughlin neighbourhood offering a blend of character, comfort, and modern upgrades perfect for first-time buyers, young families, or downsizers. Located on a quiet, mature street with easy access to parks, schools, shopping, and transit, this home combines convenience with peaceful residential living. Step inside from the newly built beautiful front deck into the welcoming foyer with hall closet. The inviting open-concept living and dining area is perfect for entertaining, with new high-end laminate flooring and plenty of natural light. The sliding glass walk out to your private backyard with deck ideal for morning coffee or hosting friends on warm summer evenings.The updated kitchen featuring stainless steel appliances, stylish cabinetry, and modern touches that make everyday cooking a pleasure. Upstairs, you'll find two generously sized bedrooms with original hardwood flooring and a large, clean, updated 4-piece bathroom. The thoughtful layout maximizes every inch of space while preserving the homes inviting charm.The unfinished basement with a separate side entrance provides tons of storage, as well as, excellent potential for additional living space. Whether you're looking to finish it now or down the road, the possibilities are endless. Out back, enjoy a fully fenced yard with plenty of space to garden, play, or unwind. A garden shed offers added storage for tools and outdoor essentials. The backyard is a true extension of the home offering privacy, functionality, and room to grow. With modern finishes throughout, this home strikes the perfect balance between classic style and contemporary comfort. Don't miss your chance to own a move-in-ready property in one of Oshawas most sought-after communities. This is the one you've been waiting for! (id:61476)
947 Finley Avenue
Ajax, Ontario
Steps to Lake Ontario! Welcome to a modern and stylish end-unit townhouse nestled in one of Ajax's most desirable family-friendly neighborhoods. This 3-storey home features 4 spacious bedrooms, 4 bathrooms, and a bright, open-concept layout with hardwood flooring and 9-foot ceilings. The chefs kitchen boasts a large granite island, stainless steel appliances, pot lights, and a walkout to a private balcony perfect for morning coffee or evening relaxation. Additional highlights include a balcony, 2 car private driveway, and single-car garage. Conveniently located near Lake Ontario, parks, schools, shopping, transit, and Hwy 401, this move-in ready home offers comfort, function, and location all in one. (id:61476)
4890 Lake Ridge Road N
Pickering, Ontario
One-of-a-Kind Retreat Tucked away on private acreage; this stunning black A-frame is the epitome of luxury meets cozy simply bursting with rustic charm. Surrounded by pristine farmland and mature evergreens, this architectural statement offers a secluded sanctuary just minutes from everyday conveniences. Step inside to a designer-inspired interior, where high ceilings and oversized windows flood every room with natural light. The living rooms wood-burning fireplace creates the perfect ambiance for intimate gatherings, while the brand-new custom kitchen complete with a statement island and exposed brick accent wall is a dream for both the casual home cook and elegant entertaining. The main-floor primary suite offers ease and comfort, while the second floor boasts two spacious bedrooms, a private office, and a sun-drenched family room with its own balcony the ideal spot for morning coffee or sunset views. Then, just when you think you've seen it all, a hidden staircase leads to a breathtaking finished loft. With dormer windows brimming with character, a private balcony,and stunning views, its the perfect flex space - for a home office, guest suite, kid zone, or tranquil hideaway. A place where modern luxury,meets the warmth of a woodland retreat. Don't miss your chance to own something truly extraordinary, unique, and special in every way. Recent upgrades & improvements include but are not limited to; Metal roof 2023, Furnace 2023, Windows 2022, Kitchen 2025, Primary bath 2025. (id:61476)
130 Ogston Crescent
Whitby, Ontario
Welcome to this stunning and modern 2-year-old freehold townhome. Featuring 9' ceilings, bright and airy open-concept layout with oversized windows*Elegant kitchen with granite countertops, rich wood cabinetry, and stainless steel appliances including a 36" fridge, 30" stove, and 24" dishwasher. Boasting 3 spacious bedrooms and 3 stylish bathrooms*Upgraded with smart thermostat, humidifier, gas furnace, central A/C, central vacuum, and custom window blinds*Partially finished basement (45%) for added living space*Convenient garage with opener, shelf storage, and parking for 2 vehicles*Superbly located near Rossland Rd W & Lake Ridge Rd N, close to Hwy 401 & 412, schools, parks, shopping, grocery stores, and everyday amenities*An impressive home offering comfort, style, and an unbeatable location a must see* (id:61476)
1588 Arborwood Drive
Oshawa, Ontario
Welcome to this bright and inviting 4-bed, 3-bath home with a 57ft x124 ft lot in North Oshawa! This beautifully maintained property features a spacious eat-in kitchen with a walk-out to a large stone patio perfect for summer BBQs and outdoor entertaining.The main floor boasts a sun-filled living room, a separate formal dining room ideal for hosting, and a cozy family room with a gas fireplace, creating the perfect space to unwind. Upstairs, you'll find 4 generously sized bedrooms, including a convenient second-floor laundry room.Designed with an open-concept layout, the home feels expansive and airy from the moment you walk in. Enjoy a private, fully fenced backyard with no rear neighbours offering both peace and privacy.Located in one of Oshawa's most desirable neighbourhoods, you're just steps from parks, top-rated schools, shopping, and all the amenities your family needs. Don't miss the chance to call this exceptional property home! (id:61476)
117 Rosehill Boulevard
Oshawa, Ontario
Professionally Designed, Custom Built DUPLEX on a quiet street in the heart of Oshawa. Triple A Tenants. Spotless, low maintenance, turn-key income property w/ high end features throughout. 2 sun filled, 2bdrm self contained apartments. Separately metered w/ individual furnaces and HWTs. Each unit features: Separate Ensuite Laundry, open concept kitchens & main living space, 2 large Bdrms, full 4-pcbaths, parking, walk-out outdoor space, & plenty of storage. Specifically located in Oshawa's McLaughlin community, walk to: Oshawa Town Centre, Transit, Schools, Shopping, Restaurants & so much more! **EXTRAS** LEGAL DUPLEX - Unit 1: 1152.17 Sqft. Unit 2: 1134.29 Sqft. AAA Tenants looking to stay. (id:61476)
954 Kicking Horse Path
Oshawa, Ontario
Welcome to the Newly Built, Modern, Bright & Spacious 5 Bedroom & 4 Washroom Townhouse! One of the Largest in the Complex for Sale! Boasting 2,160 sq ft of living space, this unique end unit is perfect for the first-time homebuyers, Families and investors alike. The Main Level Highlights Private 1-bedroom suite with a 4-pc ensuite with the Separate entrance through the garage with walk-out deck, Potential for in-law suite with basement kitchen rough-in Ideal layout for multi-generational living or rental income! The Second Floor Features Soaring 9-ft ceilings, Bright and open concept layout with Stylish kitchen with plenty of cabinetry, Centre island with breakfast bar, and stainless steel appliances, Walk-out to a private balcony, Oversized living room, partially divided into an extra bedroom (easily reverted to original layout by opening the dry wall) Separate laundry room with double-door mirrored closet for added storage. The Upper Level features Generously sized primary bedroom with 4-pc ensuite featuring a soaker tub, standing shower, and walk-in closet, the 4th & 5th bedrooms with large windows and double-door closets, Specious Hallway, Large Linen Closet. No homes behind backs onto a quiet school field for added privacy, Visitor parking located across from the unit, Close to top-rated schools, shopping, dining, GO Transit, public transit, major highways, and all other key amenities. This home is perfect for families and those seeking comfort, convenience, and style in one beautifully designed package. (id:61476)
D - 14 Gross Street
Brighton, Ontario
Discover the charm of this stacked freehold townhouse in the picturesque town of Brighton, Ontario. Ideally located near the town center, schools, beautiful beaches, and a Provincial Park, this home offers the perfect blend of convenience and lifestyle. Featuring a flexible design with 2 + 1 bedrooms and 3 bathrooms spread across three levels, this home provides approximately 1,750 square feet of inviting living space. The main level boasts a sun-filled living room, a formal dining room with a bay window, and an eat-in kitchen equipped with white cabinets, ample counter space, and a pantry. Upstairs, the spacious master suite includes a renovated 3-piece ensuite bathroom, while a second bedroom is conveniently located adjacent to an updated 4-piece bathroom. The lower level features an additional 2-piece bathroom, a laundry room, access to an insulated garage, and a third bedroom that can also serve as a family room. Recent upgrades such as new windows, renovated bathrooms, and a new roof enhance the appeal of this home. Outside, you'll enjoy a fully fenced yard with a rear deck, a single garage with a paved driveway, and a low-maintenance landscape. Don't miss your chance to own this centrally located gem in pristine condition, offered at an affordable price! (id:61476)
8 Pollock Avenue
Brock, Ontario
Welcome To This Meticulously Kept Montane Model Brick Home, Perfectly Situated On A Fully Fenced Corner Lot In Beaverton's Family-Oriented And Welcoming Community. This Spacious Residence Offers 4 Bedrooms, 3 Bathrooms, And A 2-Car Garage With Inside Entry To A Spacious Main-Floor Laundry Room.The Inviting Main Floor Boasts 9-Foot Ceilings, Hardwood Floors Throughout, And A Covered Front Porch. The Open-Concept Kitchen Is Designed For Both Style And Functionality, Featuring Ample Counter Space, A Large Island, Stainless Steel Appliances, Under-Cabinet Lighting, And A Walkout To The YardIdeal For Seamless Indoor-Outdoor Living And Entertaining.Upstairs, Youll Find Four Generously Sized Bedrooms, Including A Primary Suite Complete With A 5-Piece Ensuite And A Walk-In Closet.The Beautifully Finished Basement Adds Another Level Of Comfort And Entertainment, Featuring A Brand New 3-Piece Bathroom And A Stunning Wet Bar With Granite CountertopsPerfect For Hosting Gatherings And Creating Memorable Moments With Friends And Family.Situated On A Picturesque Street Just A Short Walk From The Waterfront, This Move-In-Ready Home Is Perfect For Family Living In A Great Community That Truly Feels Like Home! (id:61476)
66 Stonesthrow Crescent
Uxbridge, Ontario
Elegant 3+2 Bedrm Immaculate Main Level Bungalow (2014), Located On A Sprawling 1+ Acre Estate-Style Property In Highly Coveted & Prestigious Family Friendly Neighbourhood In the Heart Of Goodwood W/Over 4000Sq/F Of Exquisitely Finished & Well-Appointed Luxury Inspired O/C Design Living Space. Greeted By An Exclusive Horseshoe Driveway As You Approach Wrought Iron Fencing On Your Covered Front Porch & Breathtaking Grand Entry Way. Gleaming HW Floors & A Comfortable Ambiance Welcome You Inside To Marvel & Admire High-End Finishes, Fine Chic Detailing & Craftsmanship T/O Including Soaring 9Ft Ceilings, Crown Moulding, Pillars & O/S Custom Doors T/O. A Gorgeous Sun-Filled Living Rm Invites You In W/Cozy New Gas FP Feature & Custom Stone Mantel($20K) O/L The Enormous Backyard Paradise & Opens To The Gourmet Chef Inspired Kitchen Showcasing An O/S Peninsula Island, Breakfast Bar, Lustrous Stone Counters, Electrolux Ss Pantry Fridge, Gas Range & Wine Fridge Plus A W/O To Your Private BY Oasis & Entertainers Delight Perfect For Proudly Hosting Guests W/Stone Interlock Lounging Area, A Beautiful Pergola & Stone Firepit! The King-Size Primary Bedrm Retreat Presents W/5Pc Zen-Like Ensuite Offering Soaker Tub, H&H Sinks, Stone Counters, Glass Shower & Lrg Windows W/California Shutters & An Expansive W/I Closet & Several Lrg Windows O/L Your Very Own Nature Lovers Paradise. Fully Fin Lower Level Offers You 2 Additional Bedrms, Lrg 3Pc Bath, An XL Rec Rm W/B/I Speakers, Games Rm, Cold Cellar & Is Roughed-In For Wet Bar W/30Amp Elec. Outlet & Would Make The Perfect In-Law Suite For All Your Accommodating Needs! Convenient B/I Direct Garage Access From Main Level Laundry/Mudroom Combo Into Your Immaculate Fully Finished Enormous 4 Car Tandem Garage Ideal For Car Enthusiasts & Is Truly The Ultimate Man Cave W/Ability To Accommodate A Hoist & Boasts Stunning Epoxy Flooring, N/Gas Heat Source & Pot Lights T/O. Thoughtfully Designed W/Upgrades & Updates T/O & Luxury Inspired Finishes. (id:61476)
246 Regional 8 Road
Uxbridge, Ontario
Exceptional Multi-Generational Living Opportunity Near Uxbridge! Don't miss out on this fantastic property located in the charming community of Siloam, just minutes away from Uxbridge and offering easy access to Highway 404 and 407perfect for commuters. This expansive 3+2 bedroom home is ideal for multi-gen families, featuring a spacious 979 sq. ft. (per prev floorplans) self-contained 2-bedroom in-law suite with its own private entrance and single-car driveway. The main floor (2901 sqf per prev floorplans) boasts large, inviting principal rooms, highlighted by a grand central staircase. Enjoy seamless flow from the main living area to the sunroom, and step out to the entertainers dream deck, complete with a custom outdoor bar area and a screened-in sitting room for year-round enjoyment. Beyond the deck, the private backyard offers the perfect setting for relaxation and fun, featuring an above-ground pool, fire pit area, and multiple storage sheds, including a workshop with power beside the pool. Recent Reno Incl Steel Roof (2004)Furnace and AC (2022)Kitchen Renovation (2013)Bathroom Updates (2010)Basement Waterproofing (2018)New Septic Bed (2021) (id:61476)
29 Third Avenue N
Uxbridge, Ontario
Welcome to this beautifully renovated side-split home located in the heart of Uxbridge, hitting the market for the first time in decades. This is only the second time this cherished property has ever been offered for sale, making it a rare opportunity in one of Uxbridges most desirable established neighbourhoods known for its oversized lots, mature trees, and quiet streets. From the moment you step inside, you'll appreciate the attention to detail and quality renovations throughout the main level. The spacious, open-concept layout is anchored by a show-stopping custom kitchen featuring a massive quartz island with unlimited storage, sleek quartz countertops, and a five-burner gas stove perfect for family gatherings and entertaining. Upgraded windows flood the space with natural light, while the stunning hardwood floors tie it all together with elegance and warmth. Upstairs, the beautifully renovated main bathroom offers spa-like comfort, while the lower level boasts a completely finished basement featuring an oversized family room with large windows, another brand-new full bathroom, and loads of flexible living space The main living room includes a cozy gas fireplace and an adjacent two-piece bathroom, offering the perfect opportunity to convert this area into a luxurious main floor primary suite with direct access to the backyard through sliding glass doors. Enjoy your morning coffee in the screened-in porch overlooking the massive, fully fenced backyard a true rarity in town. While the screened porch is being sold as-is, its a bonus space filled with potential. Lovingly maintained and thoughtfully updated, this home combines modern upgrades with the charm and space of an established neighbourhood. A must-see for buyers seeking quality, character, and room to grow all within walking distance to schools, parks, trails, and Uxbridges vibrant downtown. (id:61476)
294 Eulalie Avenue
Oshawa, Ontario
An excellent opportunity to own a beautifully maintained bungalow, ideal for first-time buyers, investors, or those looking to downsize. This delightful home offers a bright separate foyer with a walkout to a welcoming front porch, hardwood floors throughout the main level, and a stylish kitchen featuring stainless steel appliances. The fully finished basement includes a second kitchen and private side entrance perfect for extended family living or additional rental income. Ideally situated near Highway 401, public transit, the future GO Station, shopping, schools, and parks, this home combines comfort, practicality, and a prime location. (id:61476)
58 Belmont Drive
Clarington, Ontario
Presenting this B-R-E-A-T-H-T-A-K-I-N-G Brand New 2-Storey Treasure Hill Built Home minutes from Lake Ontario in the prestigious Port of Newcastle. This East-Facing property is illuminated with tons of natural light to start your mornings. Stepping inside, you'll find the main level offers luxurious 9 ceilings and countless potlights. At the Heart of the Home is a Beautifully Designed Kitchen equipped with sleek stainless-steel appliances, upgraded porcelain tiles, quartz countertop & modern finishes. Additionally, the eat-in Kitchen includes a breakfast bar and direct access to the patio for easy outdoor dining. Upstairs, the impressive primary bedroom contains a large walk-in closet and a spa like 5pc ensuite. The upper level is complete with 3 additional bright and spacious bedrooms with large closets and access to a upgraded full bathroom.Smart Home W/ Treasure Hill Genius Package. Mins away from the picturesque Lake Wilcox, scenic walking trails, and parks, making it an ideal location for nature lovers and outdoor enthusiasts. Amenities: Hwy115&Hwy2, GO Station, Marina & Top Schools. (id:61476)
107 - 201 Brock Street S
Whitby, Ontario
Welcome to Station No 3. Modern living in the heart of charming downtown Whitby. Brand new boutique building by award winning builder Brookfield Residential. Take advantage of over$100,000 in savings now that the building is complete & registered. The "King" is a gorgeous,2-storey townhome at 1352 sq. ft with soaring 10' ceilings. Enjoy the main floor's open concept layout with walk-out to terrace, additional pantry storage & powder room for guests. The oak staircase leads you to the upper floor's spacious den, primary bedroom with 4 piece en-suite washroom, second bedroom with walk-out to balcony, & in-suite storage with laundry area. Enjoy lovely finishes including kitchen island, quartz countertops, soft-close cabinetry, ceramic backsplash, upgraded black Delta faucets, wide-plank laminate flooring, & Smart Home System. Floor-to-ceiling windows allow lots of natural light to flow through the space. Easy access to Highways 401, 407 & 412. Minutes to Whitby Go Station, Lake Ontario & many parks. Steps to several restaurants, coffee shops & boutique shopping. Immediate or flexible closings available. 1 parking & 1 locker included. State of the art building amenities include, gym, yoga studio, 5th floor party room with outdoor terrace with BBQ's & fire pit, 3rdfloor south-facing courtyard with additional BBQ's, co-work space, pet spa, concierge & guest suite. (id:61476)
646 Chancery Court
Oshawa, Ontario
This updated bungalow sits on a 55-foot premium lot, featuring a spacious yard and parking for 6 cars. Nestled in a quiet cul-de-sac, the home boasts a bright open concept with a charming bay window and newer casement windows. The property includes a double garage with opener. Upgrades include newer engineered hardwood floors on the main level and new laminate flooring in the basement. Additionally, the home offers updated bathrooms, two sets of laundry facilities, two kitchens with quartz countertops, smooth ceilings, separate entrance to the basement, pot lights throughout including exterior pot lights, new interlocking around the entire house, and new flag stone front porch with new railings. A must see.... (id:61476)
460 Salem Road S
Ajax, Ontario
GORGEOUS 3 STOREY TOWNHOME LOCATED IN A HIGHLY SOUGHT SOUTH EAST AJAX, 2 YEARS NEW, THE GROUND FLOOR FEATURES A DEN WITH STAINED OAK FLOOR,OAK STAIRS, AND 2 PC BATH; MAIN FLOOR WITH AN OPEN CONCEPT MODERN GRANITE KITCHEN, WOOD CABINET, BREAKFAST BAR AND HIGH CEILING; THE COMBINED LIVING AND DINING ROOM ALSO LOADED WITH STAINED HARDWOOD FLOOR, 2 PC BATH, AND BALCONY;UNBLOCKED RAVINE VIEW ,LARGE WINDOWS BRING YOU TONS OF NATURAL LIGHT; THE THIRD FLOOR ALSO WITH HIGH CEILING , A LINEN CLOSET AND LAUNDRY ROOM, PLUS 2 GOOD SIZE BEDROOMS; THE MASTER BEDROOM WITH 4 PC ENSUITE, W/I CLOSET AND A PRIVATE BALCONY(FACING RAVINE), THE 2ND BEDROOM ALSO FACING RAVINE, WITH A CLOSET, GLASS SHOWER STALL, AND A 3PC BATH, BOTH OF THEM COME WITH LARGE WINDOWS. BRIGHT AND CLEAN; JUST MOVE IN AND ENJOY, NO DISAPPOINTMENT HERE. (id:61476)


