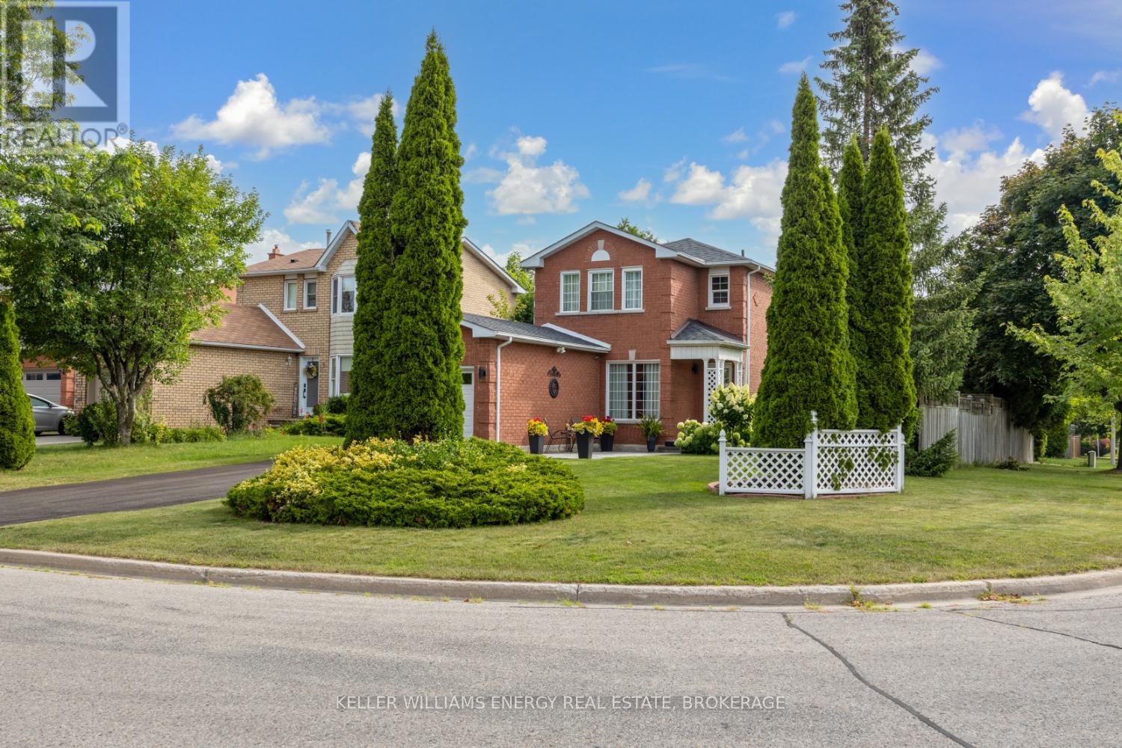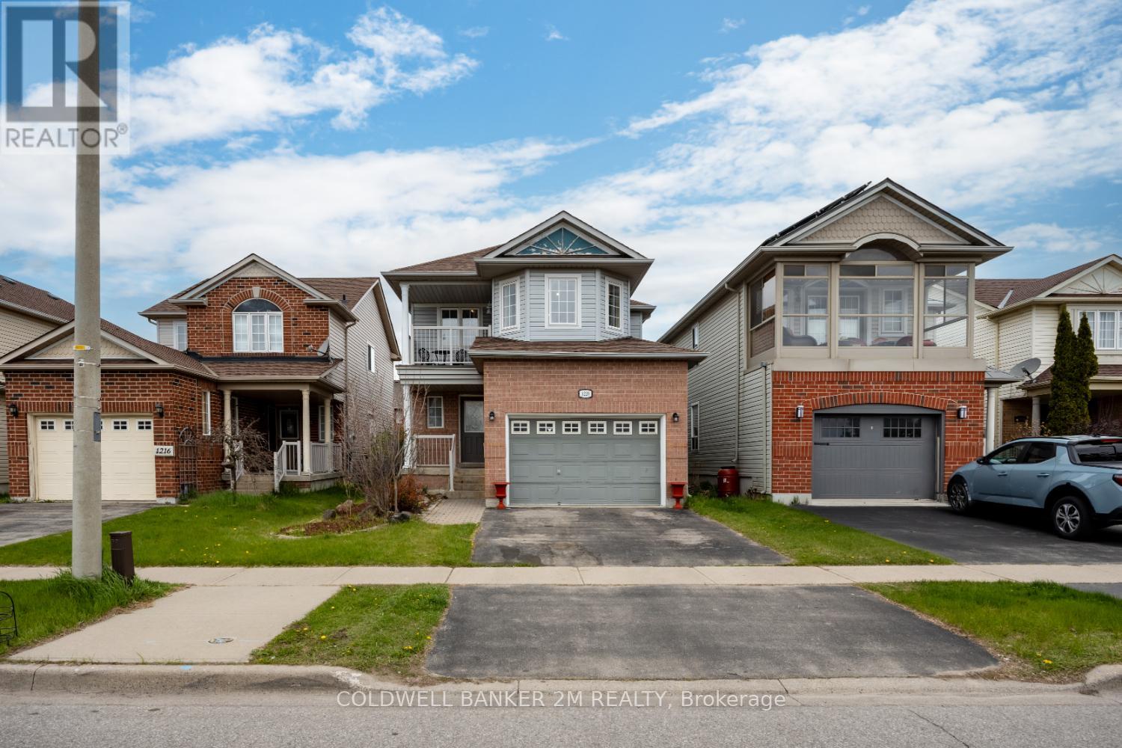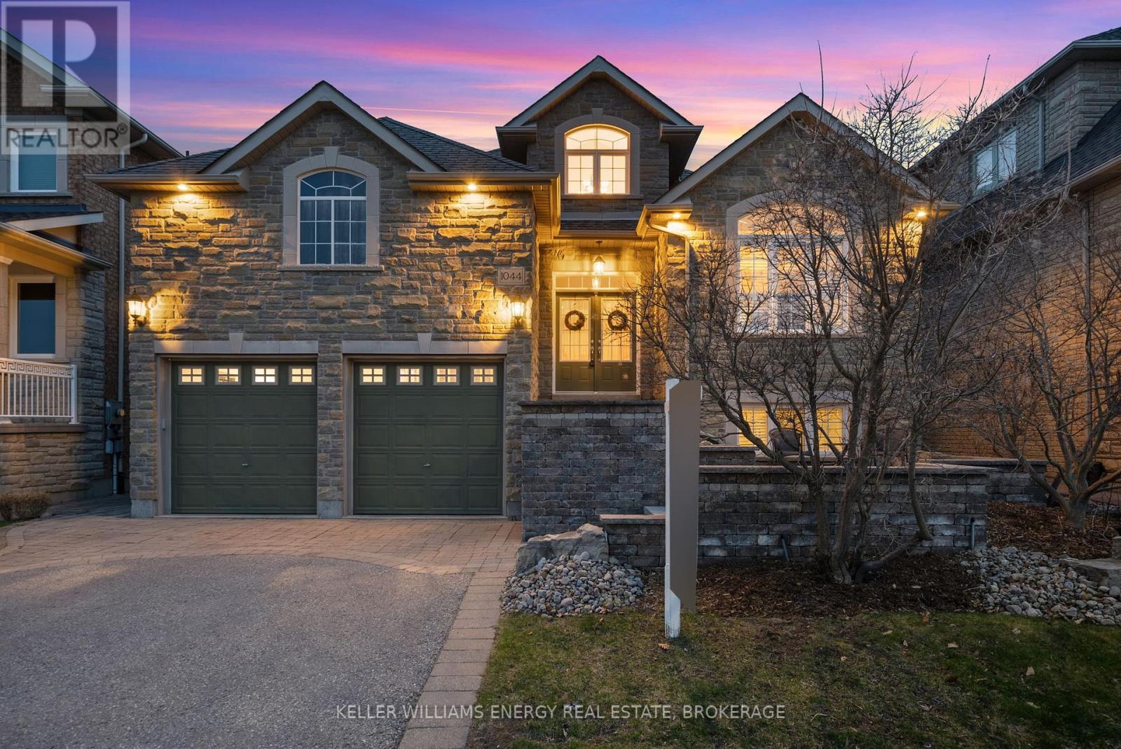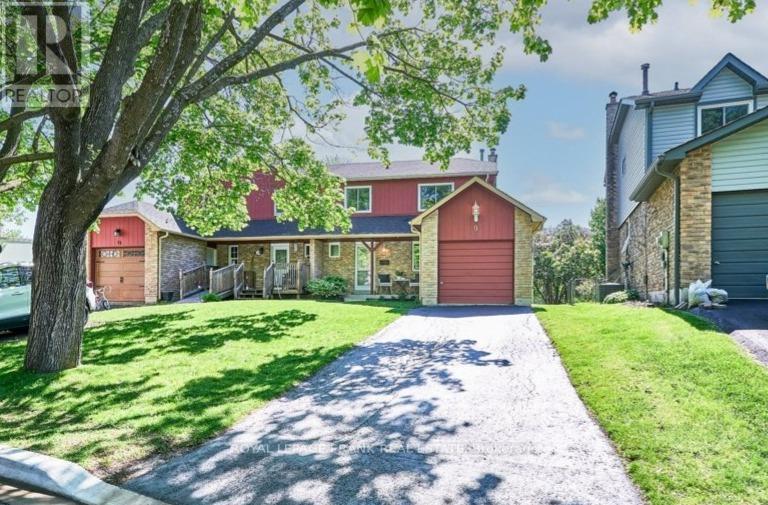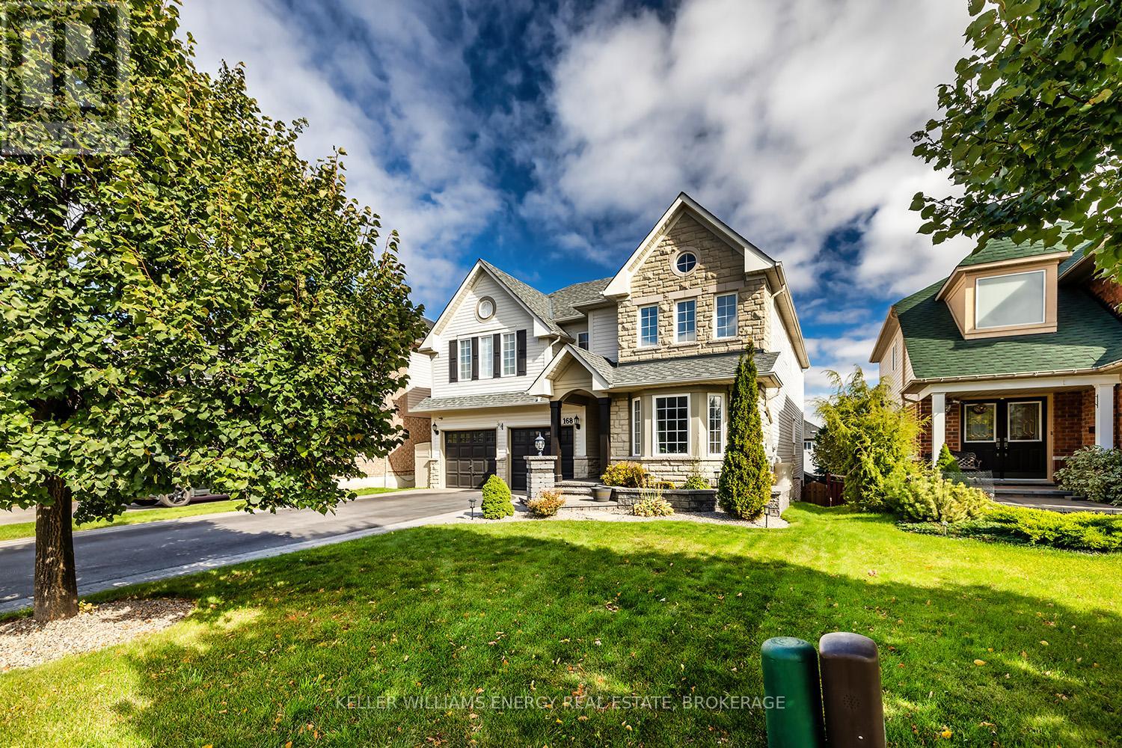1 Aldcroft Crescent
Clarington, Ontario
Nestled in the heart of beautiful Bowmanville, in a sought after neighbourhood, this lovely two-story, all-brick, 3 bedroom 3 bath home offers a perfect blend of timeless charm and modern comfort. Set on a quiet crescent with NO sidewalks to care for, this property exudes a peaceful, private atmosphere ideal for families or those seeking tranquility. A spacious driveway leads to a welcoming front entrance, while the backyard offers a serene retreat with private quiet space, ideal for outdoor entertaining or just relaxing! Inside, the home features bright living spaces, with windows that fill each room with natural light. Whether you are enjoying family time or hosting guests in the dining area, this home is designed for both comfort and style. The lovely updated eat-in kitchen is both stylish and highly functional, ready to bring family and friends together. Featuring modern finishes and a warm, inviting atmosphere, the space is anchored by sleek countertops, contemporary cabinetry, and quality stainless steel appliances. Just off the galley kitchen, is a spacious pantry which offers plenty of space to store everything from dry goods and small appliances to kitchen essentials and bulk items. A bright dining area, with garden doors that walk out to a lovely deck, offers a cheerful spot to enjoy your morning coffee or gather for dinner with loved ones. Main floor family room over looking the kitchen and adjoining living spaces, makes it perfect for entertaining or keeping an eye on the kids while cooking.The kitchen is as practical as it is beautiful. The spacious primary bedroom offers a 4 piece ensuite and large closet. The beautifully finished lower level, offers great space for the entire family, an ideal spot for movie nights, game days, or simply unwinding. Dry bar, office and large stylish laundry room as well. Close to schools, parks & transit and all amenities, Hospital & Museum. A great place to call home! Don't miss out, this a must see, it won't last long! (id:61476)
1220 Margate Drive
Oshawa, Ontario
Beautiful 4 bed, 4 bath located in the highly sought-after Eastdale neighbourhood. Warm and family friendly, you can sit on your porch and enjoy a park view across the street. This wonderful layout features a large living and dining room, separate family room, spacious eat in kitchen with walkout to a private fenced yard with shed. Renovated in 2025, the kitchen features new cabinetry, new flooring, pot lights, quartz countertops, and stainless steel appliances. Enjoy main floor laundry, an updated main floor powder room (2025) and access to the garage from the foyer. The 2nd floor offers room for the whole family. The primary suite is a retreat. Flooded in light, it features a walk in closet and 4 pc ensuite with soaker tub and updated cabinet with quartz countertop (2025). Spread out in 3 more bedrooms offering ample storage, one with a balcony, and a main bathroom with new pot lights and updated cabinet and quartz countertop (2025). The finished basement features a 3 piece bathroom and wet bar. Freshly painted throughout (2025) with large oversized garage. Truly family friendly! Catch the school bus from your front yard and walk to the park. Minutes to hwy 401, 407, Go station, and amenities. Close to amazing schools and parks. This home is move in ready! (id:61476)
313 Windfields Farm Drive E
Oshawa, Ontario
New 2-Storey Townhome in the Sought-After Windfields Neighbourhood in North Oshawa! Welcome to this stunning, 2-storey townhome located in the vibrant and fast-growing Windfields neighbourhood. This modern home offers the perfect blend of style, comfort, and convenience, ideal for first-time home buyers or small families! The main floor features a bright and spacious open-concept layout, flooded with natural sunlight. Enjoy a large living room a cozy office nook - perfect for working from home, and a stylish kitchen equipped with stainless steel appliances and a breakfast area with a walkout to the deck, perfect for BBQing on warm summer evenings! Second level features the primary suite that is a true retreat with a generous walk-in closet and a luxurious 5-piece ensuite featuring a deep soaker tub! Two additional well-sized bedrooms and a 4-piece bathroom provide plenty of space for the whole family. The lower level is unfinished but full of potential, and it's complete with a walkout to the backyard. Ideal for creating your dream rec room, home gym, or extra living space. Don't miss your chance to own in one of Oshawa's most desirable communities! Quick access to Highway 407 and convenient connections to Highway 401 via Highways 418 and 412. Close proximity to Ontario Tech University and Durham College. Just steps from the new North End Costco and shopping plaza, Delpark Homes Community Centre, schools, and scenic walking trails and much more. (id:61476)
1044 Swiss Heights
Oshawa, Ontario
Breathtaking Bungaloft in Maxwell Village, A True Work of Art! Experience elevated living in this magnificent bungaloft, meticulously designed for elegance, comfort, and practicality. Offering more than 4,000 sq ft of beautifully finished space, this residence exudes sophistication with premium upgrades and enduring style throughout.From the sophisticated stone approach to the impressive front entryway, every inch of this home is built to impress! Step into the soaring foyer and feel instantly welcomed by the tasteful, refined ambiance that defines the interior. On the main floor you'll find an office with oversized windows overlooking the Swiss Height Park, paired with access to a two-piece washroom. The formal dining room transitions seamlessly into a chef-inspired kitchen, which opens into a bright breakfast area and a spectacular great room with striking 19' vaulted ceilings! The main-level primary suite serves as a serene sanctuary, enhanced with luxurious finishes and carefully considered details. Upstairs, the loft features two generously sized bedrooms, each complete with a private ensuite and walk-in closet. A distinctive floating archway separates the two rooms, adding a unique architectural element.The spacious garage provides ample room for storage and includes two interior access points, one to the main level and the other to the fully finished basement. Downstairs, the lower level continues to impress with an additional bedroom, a full four-piece bath, a sprawling recreation space, a second office with built-in shelving, a cold room, abundant storage, and a dedicated theatre room perfect for Movie Nights In! Step outside into a private, low-maintenance backyard boasting artificial grass, a peaceful water feature, a garden shed, perfect for relaxing or entertaining. The professionally landscaped front yard is equipped with an in-ground sprinkler system for effortless maintenance. Amazing opportunity, don't miss out on this one! (id:61476)
48 Foxhunt Trail
Clarington, Ontario
Stunning 4 level rarely offered back-split. Located in desirable Courtice, just minutes from 401, shopping, schools, parks and transit. Extra deep private lot featuring large recreational space for kids, dogs, gardening, beautiful completely private in-ground Salt water pool, tastefully landscaped, pool change room with extra storage and power. Large deck off of the kitchen, garage access. Main floor has been completely remodelled to an open concept living space. Large centre island with quartz counter, wine rack and extra storage, kitchen finished with butcher block, white cabinets and stainless steel appliances. Living / Dining combined leaving the main level feel open and spacious. Engineered hardwood floor throughout main. Upper level features 3 generous sized bedrooms, updated 5 piece washroom w/ soaker tub/His/Hers Vanity. In between level has he same hardwood flooring flowing throughout, large family room w/ Gas Fireplace, full 3 piece washroom, laundry room and 4th bedroom or office space. Basement finished with vinyl flooring, large rec space, bar area, 2 piece washroom and walk-up to the garage. Perfect family home. (id:61476)
24 James Rowe Drive
Whitby, Ontario
Welcome to 24 James Rowe Dr. A Wonderful Family Home in Preferred Williamsburg Neighbourhood! Known for Top Rated Schools! Jack Miner PS #1 Rated Elementary School in Whitby from the Fraser Institute Scoring 9.5! This Spectacular 4 + 1 Bedroom, 4 Bath Brick Home Set on a Premium Oversized Pie-Shaped Lot Will Make Your Country in the City Dreams Come True. Private and Picturesque with Mature Trees, Landscaped with Perennials, Gorgeous Composite Deck, Interlocking Stone Patio with Gazebo, Fire Pit Plus Plenty of Space to Play Volleyball, Soccer and More! From the Moment You Step Through the Front Door the Sun Drenched and Open Concept Design is Sure to Please! Fabulous Layout With Large Principal Rooms + Main Floor Office. Generous Family Room with Gas Fireplace, Kitchen & Breakfast Area all Overlooks the Private and Lush Backyard. Beautifully Renovated with Stunning White Oak Engineered Hardwood Floors (2025). Freshly Painted (2025). Renovated Kitchen (2025) with Quartz Counters, Subway Tile Backsplash. This is a Home to Enjoy and Build Family Memories in for Years to Come! The Grand Feeling Continues to the 2nd Floor with the Double Door Entry to the Primary Suite with 2 Walk-in Closets, 5pc Ensuite ~ Wake Up to the Sounds of Nature! The 2nd Flr Also Features 3 Generous Guest Bedrooms, 4pc Bath and Multiple Linen Closets. In the Lower Level a Perfect Nanny or Guest Suite Awaits. Large Rec Room, Bedroom with Double Closet, 4pc Bath, Large Walk-in Storage Closet and Huge Utility Room Offers Plenty of Space for Sports Equipment and any Additional Workshop or Storage Needed. Supersized 2 Car Garage - Extra Deep and Extra Wide - Terrific for Unloading and Parking Large SUV and Truck/Minivan. Roof Reshingled 2015. New Gas Furnace (2020). CAC (2010). New Garage Doors (2017). Amazing Location ~ Close to Shops & Restaurants. Parks & Trails. Durham Transit/GO. Hwy 401/407. (id:61476)
29 Fernbank Place
Whitby, Ontario
A Perfect Place to Start! Immaculate Family Home with Walk-Out Basement! Welcome to this beautifully maintained 3 bedroom, 2 bathroom home that offers comfort, space, and style. An ideal choice for first-time buyers. Nestled in a family-friendly neighbourhood, this charming residence boasts a bright, open-concept main floor filled with natural light, enhanced by elegant crown moulding and durable laminate flooring throughout the combined living and dining areas. It's a space made for both everyday living and entertaining. A convenient walk-out from the kitchen leads to a large, elevated deck overlooking a fully fenced backyard perfect for summer barbecues, morning coffee, or letting the kids and pets play freely in a secure outdoor space. Downstairs, the fully finished walk-out basement provides even more living space ideal for a rec room, home office or gym. Whether you're working from home or need extra room for your family's needs, this versatile lower level has you covered. Located close to schools, parks, shopping, and transit, this property blends peaceful suburban living with easy access to everyday essentials. Don't miss your opportunity to own this well cared for gem. Book your private showing today! Updated Bathroom (2021), Furnace and AC (2022). ** This is a linked property.** (id:61476)
1248 Somerville Street
Oshawa, Ontario
Welcome To 1248 Somerville Street! This Charming 2+1 Bedroom, 2 Bath Bungalow Boasts A Completely Updated Interior & Exterior Situated On A 65 x 120 Ft Lot In North Oshawa! Main Originally Had Three Bedrooms However A Complete Remodel Was Done To Accommodate An Open Concept Layout Complete With Stunning New Kitchen With Large Centre Island & Quartz Counters Overlooking Spacious Living Area With Oak Hardwood Flooring Throughout, 2 Spacious Bedrooms & Updated 4 Pc Bath! Finished Basement Features Spacious Rec Area With Built-In Bar & Luxury Vinyl Plank Flooring Throughout, 3rd Bedroom & New 2 Pc Bath! Separate Side Entrance By Stairs Leading To Basement Providing In-law Suite/ Rental Potential! This Home Boasts Excellent Curb Appeal & Pride Of Ownership Throughout With All New Siding, Deck, Roof, Central AC, Updated Plumbing & Electrical, Interlock, Landscaping, Aluminum Soffit, Trough, Fascia, Storm & Sliding Back Door! The Definition Of Move-In Ready!! Large Private Fenced Yard Lined With Cedars & No Neighbours Behind! Excellent Location In North Oshawa Walking Distance To Russett Park, Sunset Heights Public School, Transit & All Amenities! Mins From Durham College/UOIT & 407 Access! See Virtual Tour!!! Open House Sat & Sun 12-2! (id:61476)
2 Decoe Court
Clarington, Ontario
Welcome to 2 Decoe Court, a beautifully maintained all-brick bungalow tucked away on a quiet, family-friendly court in Courtice. This thoughtfully designed 2+1 bedroom, 3-bathroom home offers a luxurious open concept layout, featuring a finished basement with a separate entrance ideal for an in-law suite or rental potential. With quality finishes throughout and a spacious, open-concept layout, this home is move-in ready and perfect for multigenerational living. The main floor features 9ft ceilings and hardwood flooring throughout most areas, creating an open concept layout. The warm inviting living room is highlighted by a gas fireplace and a coffered ceiling. The solid oak kitchen is a chef's dream, equipped with granite countertops, a breakfast bar, a prep sink, and a large double pantry. The finished basement, with a separate entrance, includes a kitchen, living room, bedroom, bathroom, and a utility/laundry room. This provides excellent potential for an in-law suite or rental. Step outside to a professionally landscaped backyard featuring interlock patios, garden paths, and a covered porchperfect for relaxation and entertaining. (id:61476)
157 Dadson Drive
Clarington, Ontario
How would YOU, like to fall in love with a home with all the bells and whistles with absolutely nothing to do but move in! Come check out 157 Dadson Dr. Pride of ownership is abundant from the time you pull in the driveway. Beautifully landscaped with interlocking stone along the driveway making room for more parking. As you enter the home you will notice the natural sunlight that fills this open concept 2-storey home. Finished top to bottom with 9 ft ceilings on the main floor. Beautifully updated kitchen includes granite counter tops, pot lights, farmer style kitchen sink, ceramic flooring, newer appliances, over looks dining area that includes the walk out to a huge deck great for entertaining along with the above ground pool for those hot days. Main floor powder room, great room has gas fire place, laundry room has new appliances and garage access. Newer plush broadloom on staircase and all bedrooms. Come relax in the master suite with a book in front of the fireplace, walk in closet, the master ensuite has heated floors, soaker tub, walk in shower. Finished basement with additional bedroom with 4pc ensuite. Too many notables to mention. Come check this beauty out. Egress window in basement bedroom was to have been completed prior to listing date. Will be complete prior to closing. Watch the virtual tour. An absolute stunning home. (id:61476)
9 Beecroft Court
Whitby, Ontario
9 Beecroft Court is where you'll want to raise your family! Not only is this rare 4 bedroom semi-detached home located on a quiet court within walking distance of a well respected public elementary school, but you'll also be steps to parks where your children can play! Once you enter the home from the covered front porch (with a door to the attached garage), you'll immediately get the feeling that it has been cherished and well-cared for. Freshly painted from top to bottom in May 2025, it also offers new broadloom, updated light fixtures, electrical outlets & switches on the main and 2nd floor (2025). It truly defines "move-in condition". From the spacious L-shaped living/dining room, you'll find a sliding glass walkout that will take you onto a large deck that overlooks the private and spacious backyard. The eat-in kitchen was updated not too many years ago - as was the main bathroom that services the home's four bedrooms. The basement has a partially finished recreation room with a wood burning fireplace and there's also a roughed-in washroom. Come see for yourself what a truly wonderful home this will make for you and your family!! (id:61476)
168 Millburn Drive
Clarington, Ontario
Welcome to 168 Millburn Dr- An exceptional grand scale residence that stands apart in today's market, where space, design & comfort come together in the most extraordinary way. Boasting an impressive 3182 sq ft above grade, it's the largest home currently available in Bowmanville- truly, there's nothing else like it. From the moment you enter, you are met with soaring cathedral ceilings, a gas fireplace that anchors the living room in warmth & light flooding through a juliette balcony above.The heart of the home is the chef's kitchen with expansive quartz counters, a custom backsplash, under cabinet lighting, center island, pantry, coffee bar, eat-in area & W/O. Whether you're prepping for a dinner party or packing school lunches, there is no shortage of space to create,cook & connect. The dining room -made for moments that matter, it is more then a place to eat-it's where memories are made.Spacious & sun-filled, it features a large picture window that floods the space with natural light & durable vinyl flooring that adds both style & practicality. Whether you are hosting holiday dinners, Sunday brunches or special celebrations this room was designed for gatherings, connecting and creating lasting memories.The family rm offers cozy charm with a bay window, broadloom & classic wainscotting. Upstairs the primary bedrm is a peaceful retreat, complete with a five pc ensuite, W/I closet & custom feature wall. Three additional bedrms provides enough space for everyone-two bedrms with a shared semi-ensuite.The lower level is designed with flexibility in mind-5th bedrm with pot lights, window & w/I closet, the unfinished Rec. rm, is a blank canvas with incredible potential. With oversized windows, Walk out to back yard Oasis & a rough in for bathrm, this space is ready to be transformed to fit your family's needs.Perfect for multi generational living or growing families. This level offers the space, layout & flexibility to create your vision. (id:61476)


