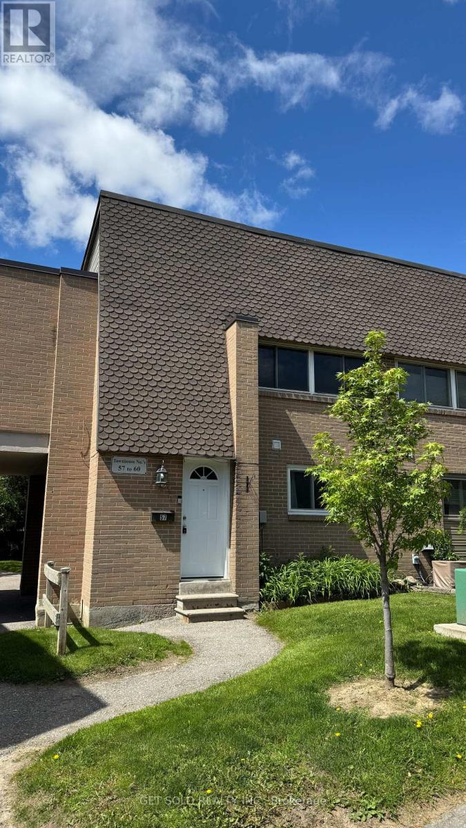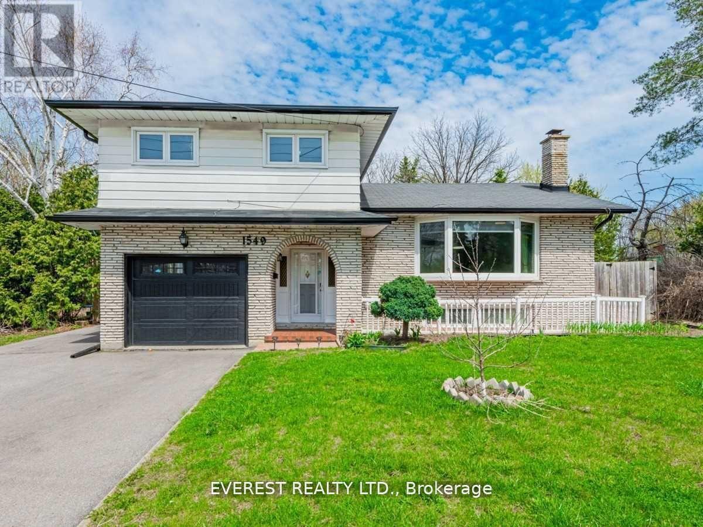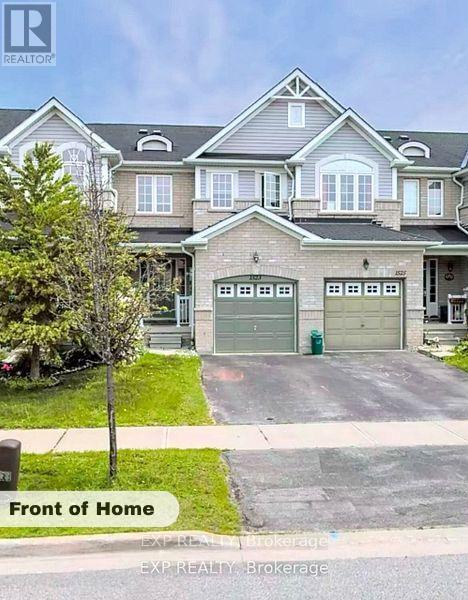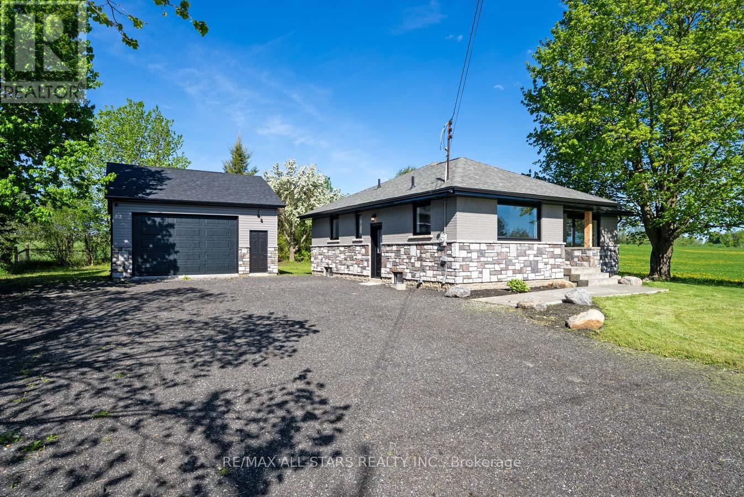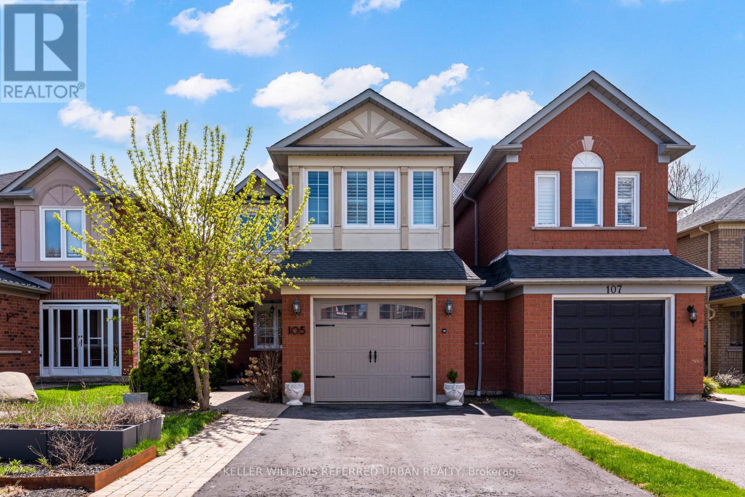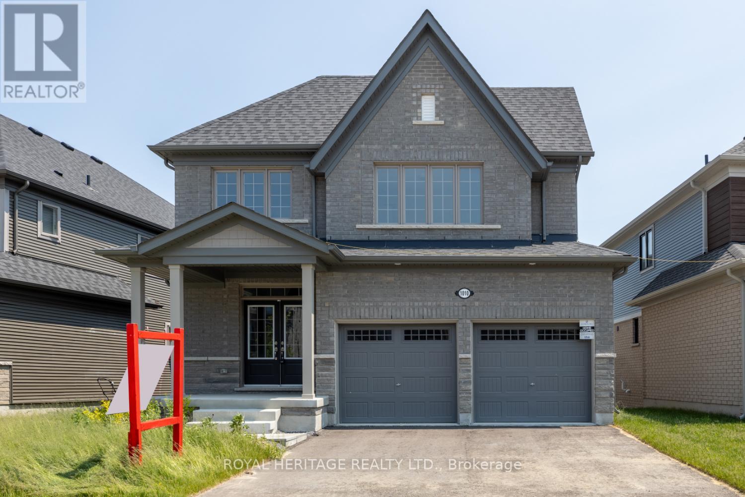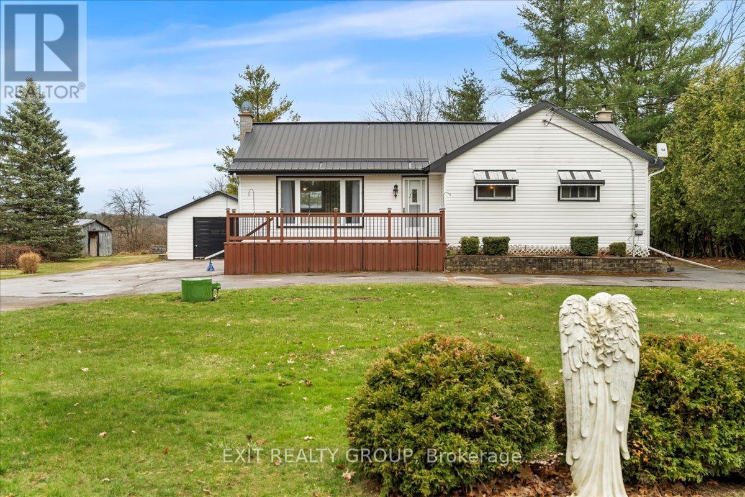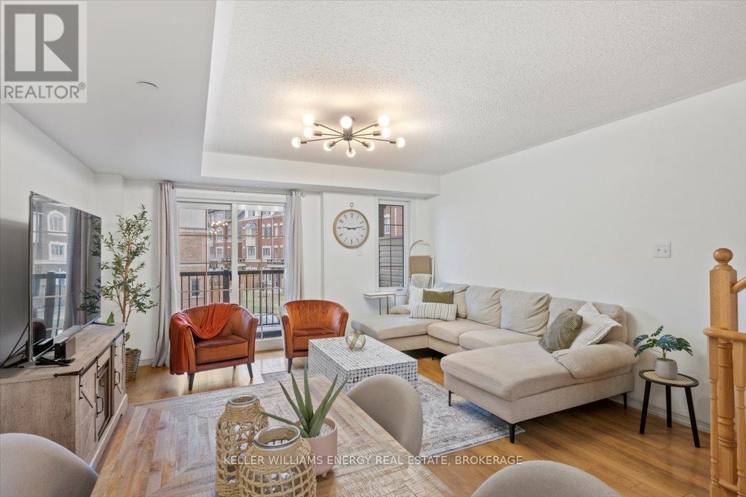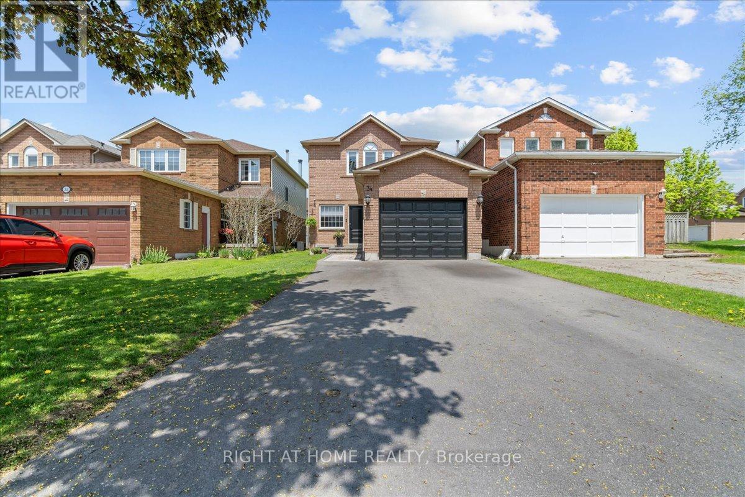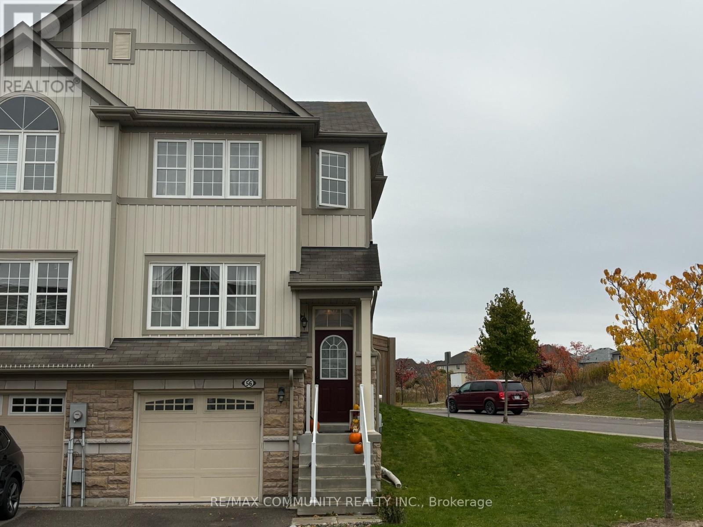57 - 1235 Radom Street
Pickering, Ontario
Attention investors and renovators! Welcome to one of the largest units in the sought-after community in Pickering's Bay Ridges neighbourhood. This spacious 4 bedroom, 2.5 bathroom end-unit condo townhome presents an exciting opportunity for those looking to renovate and add value. With over 1,500 sq. ft. of living space, the home features a functional layout, a generous family room with fireplace, a finished basement with a recreation room and a 4-piece bath, and ample potential throughout. The second level features 4 generously sized bedrooms and a recently upgraded 4-piece bath. Perfect for rental income or for first-time home buyers, this property is ideally situated just minutes from the 401, Pickering GO Station, Frenchmans Bay Marina, trails, schools, and local amenities. Being sold under Power of Sale Where Is, As Is. Don't miss this chance to transform a well located unit into a rewarding investment. (id:61476)
1549 Simcoe Street N
Oshawa, Ontario
A stunning, fully upgraded spacious side-split home in a prime location in north Oshawa with a premium lot size (60x 200) and infinite future potentials. Large living and family rooms perfect for hosting large family gatherings, open concept kitchen, Enjoy your backyard on the large deck overlooking beautiful lawn and ravine. Master bedroom walk out balcony .Basement with separate entrance and over the grade windows. Heated garage workshop. Sprinkler system throughout property. Second separate garage at the back with a workshop.. (id:61476)
1523 Glenbourne Drive
Oshawa, Ontario
Welcome to this beautifully updated townhome in Oshawas desirable Pinecrest neighborhood. Featuring 3+1 bedrooms and 4 bathrooms, this home offers modern upgrades throughout, including fresh paint, new hardwood floors, and energy-efficient LED pot lights. The open-concept main floor includes a stylish kitchen with stainless steel appliances, stone countertops, and a breakfast bar, flowing into bright living and dining areas with hardwood flooring. The spacious primary bedroom boasts a walk-in closet and a spa-like ensuite with a soaking tub. The finished basement adds a cozy bedroom, a family room, and ample storage. Enjoy the fully fenced backyard with a deck and garden shedideal for outdoor relaxation. Conveniently located near schools, parks, and shopping, this home is perfect for families seeking comfort and convenience. EXTRAS: None. All measurements to be verified by buyers. (id:61476)
33 Queen Alexandra Lane
Clarington, Ontario
Welcome to 33 Queen Alexandra Lane! This beautifully maintained 3-bedroom, 3-bathroom home offers a stylish open-concept layout with a finished basement. Designed for modern living, it features hardwood flooring, stainless steel appliances, and a striking oak staircase. The recently renovated kitchen adds a contemporary touch, while the spacious primary suite includes double walk-in closets for ample storage. The upper level boasts brand-new laminate flooring and fresh paint, creating a bright, updated feel. Additional highlights include a 1-car garage with direct access for added convenience. Monthly POTL fees of $107.31 cover snow removal and parking. Don't miss your chance to own this fantastic property! All measurements to be verified by buyers. (id:61476)
16 Stokely Crescent
Whitby, Ontario
Fantastic Opportunity to Jump Into the Market with a Well Maintained Freehold Townhouse in Prime Location of Downtown Whitby! Enter into the Spacious Foyer (Freshly Painted) with Double Closet for Coats and Storage and a Lovely 2pc Bathroom, as well as Convenient Interior Garage Access; Move Further Into the Home Where You will Find a Welcoming Open Concept Living / Dining / Kitchen, Great for Staying Connected with Family, or for Entertaining. Large Living Room with Room for Everyone, Featuring an Electric Fireplace and Views to the Backyard Deck. Kitchen with Breakfast Bar and Space for a Table & Chairs, Makes this a Perfect Spot to Prepare and Share a Meal. Walk Outside to a Fully Fenced Backyard Deck & Gazebo with Gas Line Hook Up for BBQ! No Grass to Cut! Heading Upstairs You will Notice the Upgraded Wrought Iron Spindles & Updated Bannister; 2nd Floor Features 3 Bedrooms and 2 Full Bathrooms. Primary Bedroom has a Walk-In Closet and 4pc Ensuite. 2nd Floor Laundry Makes Laundry Day a Breeze! (Washer / Dryer 2025). The Basement is Unfinished so it Gives You the Opportunity to Design Your Own Space. No Sidewalks Outside, Which Allows 2 Cars to Park in the Driveway, Plus the Garage. Just Over 1500sqft of Living Space Waiting for You to Make it Your Own! Minutes to Downtown Whitby Shopping, Restaurants, Library & Parks (id:61476)
21250 Highway 12
Scugog, Ontario
Located 3 minutes north of Greenbank between Port Perry and Uxbridge; Move in ready! Entirely updated inside and out 3 bedroom bungalow with separate entrance to 2 bedroom lower level in-law suite apartment; bright airy main floor with neutral decor; kitchen with quartz counters, stainless appliances and overlooking living/dining area; vinyl plank flooring throughout main floor; main floor laundry made for stackable washer & dryers. Lower level complete with 2 bedroom 1 Bath in-law suite completed under building permit; vinyl plank flooring. Freshly painted throughout; main floor laundry closet and separate laundry in apartment; Separate detached 20' x 24' garage; driveway easily accommodates 8 + vehicles; property backs to farm fields; Note: This home has been renovated/remodeled with all plaster and insulation removed on both levels and the entire home on both levels spray foamed; new wiring and electrical panel, new plumbing; entire home has new finishes, kitchen, baths, recessed lights, flooring, trim, doors, hardware, soffits/facia and eaves, updated roof shingles; new garage built in 2024 complete with with scissor trusses for higher ceiling height with electrical, insulated and white metal interior finished walls and ceilings. New gas furnace, new central air conditioning, new sump pump, new 100 amp electrical panel breakers (id:61476)
995 Cedar Street
Oshawa, Ontario
Offers anytime!! Incredible 1200 SQ FT HOBBYSHOP/GARAGE that fits 4 vehicles with 10 ft ceiling and back door plus additional single car garage attached to the home. Large lot with a meticulously updated home done by a custom craftsmen whose attention to detail beats anything I have seen in my 20+ years in real estate. The upgrades in this home are incredible starting with complete electrical and plumbing work, all done with proper permits. 13' ceilings in the master bedroom and hallway, 9' ceilings on the main floor. Flat ceilings, upgraded trim and custom door trim through out. Gorgeous maple hardwood stairs up and down including the pillars and railings. A chef's dream kitchen with granite countertops, S/S appliances including a gas stove with custom 600 CFM exhaust fan and a pot filler faucet plus a hidden microwave with custom swing up cupboard, over sink pendant lighting, multiple pantries, glass/marble backsplash, soft close cabinets with crown molding, pot drawers and under cabinet lighting. Breakfast area with skylight and walk/out to large deck. Intimate dining room with tiger wood floor, wainscotting, crown molding, elegant lighting and designer wall paper. Living room with tiger wood floors, crown molding and custom built electric fireplace/tv stand. Primary bedroom with Brazilian hardwood floors, cathedral ceiling, his/hers closets and multiple windows overlooking the large yard and bringing in lots of natural light. 2nd bedroom also with Brazilian hardwood floors and his/hers closets plus a convenient dresser of desk nook. Upper 4 pc bath with a jetted tub and dual shower head with rain shower, linen closet plus a large custom vanity with tons of cabinet space, granite countertop, large sink and pot lights. Basement includes a living room with hardwood floors, office nook, 3rd bedroom and 3 piece bath with heated floors, plus a walk in shower featuring custom jets and bench seating. Huge fenced yard and lots of deck space to entertain. Windows 2017. (id:61476)
223 Wilcroft Court
Pickering, Ontario
Nestled on a quiet, sought-after street in desirable West Pickering, this beautifully maintained executive 2 storey home offers the perfect blend of comfort, style and functionality. Boasting 4 spacious bedrooms and a long list of recent upgrades, this is a rare opportunity for discerning buyers seeking space, privacy and modern amenities. Step inside to discover engineered Hardwood floors and Hardwood Floors throughout the main and upper levels, elegant crown mouldings, California Shutters and Hunter Douglas Blinds. The heart of the home is the bright and inviting kitchen featuring granite countertops, stainless steel appliances and seamless flow into the dining room and family room-ideal for entertaining. The finished basement could easily support an in-law suite with a separate entrance already in place. Step out to the oasis of a backyard with summer fun in mind. This pie-shaped lot has a gorgeous heated inground pool, multiple sitting areas, hot tub and cabana! And don't worry if you need parking to support your guests....extra long driveway can easily support 4 cars and you'll love being on a court! Main floor laundry, direct access to the garage (with an epoxy floor finish)... don't wait too long to come and see this fantastic home!! (id:61476)
105 White Pine Crescent
Pickering, Ontario
If you are looking for the loveliest two-storey family home, located on one of the most family-friendly streets, with the best natural light and backing onto Rouge National Urban Park 105 White Pine Crescent is the one!This home, solely linked at the garage, features an open-concept living and dining area, a bright eat-in kitchen with a walk-out to the backyard, and a spacious second-floor family room complete with a brand-new gas fireplace perfect for entertaining, family gatherings, and those special game nights.The primary bedroom retreat offers a walk-in closet, a newly renovated ensuite bathroom, and a gorgeous view of Rouge Park. With a brand new AC, 3 bedrooms, 4 bathrooms, a finished basement, and an attached garage, this two-storey linked home is absolutely perfect for a growing family.Sunlight pours into every corner of the house throughout the day, creating a fresh and uplifting atmosphere. With Rouge Park right in your backyard and a park trail entrance just a 1-minute walk away, youll be immersed in nature and tranquility.Filled with young families, this street offers a warm sense of community. Its only a 12-minute walk to Pinegrove Park, a 12-minute drive to either Pickering GO Station or Rouge Hill GO Station, and has nearby access to the 401 making commutes to Toronto quick and easy.If you're looking for a home that blends comfort, natural beauty, community, and urban accessibility 105 White Pine Crescent is ready to welcome you. Book a showing today! (id:61476)
205 - 44 Falby Court
Ajax, Ontario
Welcome Home! This beautiful spacious 2 bedroom is over 1000 sqft. The main room is bathed in light with wood laminate flooring which opens onto a large balcony with a lovely easterly view, perfect for sunrise coffee. The large combined sitting room and dinning room allows lots of room to entertain and relax. The large kitchen has an eat in space with a large window, lots of cupboard space and pantry area. The second bedroom has a large closet and window while the primary has a walk in closet with a ensuite powder room. There is a laundry room and a extra large walk in closet . This space has so much closet space that all your things will find a home. The building is rich with amenities Fitness Centre, Sauna, Outdoor Pool, Tennis Court, Party Room/Meeting Room, Games Room, Green space, and Playground! Conveniently located between Highway 401 and the Ajax waterfront. Near the Ajax Go Station and all the shops and restaurants. Start packing as you have found the one! (id:61476)
1010 Trailsview Avenue
Cobourg, Ontario
5 BEDROOM HOME! Welcome to Your Dream Family Home Discover comfort, style, and functionality in this stunning newly built 5-bedroom, 4-bathroom home, thoughtfully designed for modern family living.Step inside to a bright, open-concept layout that seamlessly connects the living, dining, and gourmet kitchen areas perfect for both everyday life and entertaining. The kitchen is a chefs dream, featuring a large island, ample counter space, and sleek modern finishes that elevate the heart of the home.The highlight? A spacious walk-out basement that opens to your private backyard oasis with serene pond views a peaceful retreat for morning coffee, evening relaxation, or weekend gatherings.Each bedroom is filled with natural light and paired with access to elegantly designed bathrooms, combining comfort and sophistication.Set in a quiet, family-friendly neighbourhood, this home offers the perfect balance of luxury and tranquility. Don't miss the chance to make this exceptional property your forever home. (id:61476)
16577 Telephone Road
Brighton, Ontario
Escape to the country with this charming 3-bedroom, 1-bathroom bungalow with 1.5 car garage nestled on a picturesque 10-acre property! Step inside through the welcoming entryway and head up into the bright galley-style kitchen, perfectly laid out for efficiency and charm. The open-concept living and dining area features a large picture window that fills the space with natural light and offers seamless access to the inviting front porch - ideal for morning coffee or evening relaxation. The spacious primary bedroom boasts a generous closet, while two additional bedrooms and a 4-piece bathroom complete the main level - offering comfort and convenience for the whole family. Downstairs, the cozy rec room is warmed by a propane fireplace, creating the perfect spot for relaxing on cool evenings. The lower level also offers ample storage space and a dedicated laundry area. Outside, you'll find a beautiful front porch, a stone patio in the backyard for entertaining, and a paved U-shaped driveway for easy access. A durable metal roof adds peace of mind. Bring your hobbies and dreams to life with the impressive 3-stall barn offering loads of storage. Whether you're looking for space to garden, keep animals, or just enjoy the peaceful outdoors, this property offers endless possibilities - all surrounded by the tranquility of 10 acres. Don't miss your opportunity to own this slice of rural paradise! (id:61476)
2372 Chevron Prince Path
Oshawa, Ontario
You know that moment when you walk into a place and immediately think, yep, this is where the chaos of bedtime, the magic of pancake Sundays, and the occasional ninja fight over screen time will all go down? Yeah, this is that place. Welcome to your next-level home literally. This multi-level masterpiece was clearly designed by someone who gets the rhythm of family life: a little bit hectic, a lot of love, and just enough space to hide when needed. You walk up to the main floor and boom, laminate floors, open-concept living and dining that practically scream dance party after dinner, and a walkout to a balcony where you can pretend your morning coffee isn't just reheated toddler leftovers. The kitchens got stainless steel appliances and a pantry ready to store every snack from kale chips to ketchup-flavoured everything. Plus, a 2-piece powder room because who has time to go all the way upstairs when nature calls mid-Paw Patrol episode? Head up to the next floor, where two generously sized bedrooms (with double closets because kids have stuff, okay?) and a full bathroom await. There's even a laundry room on this level, so no more hauling baskets up and down stairs like you're training for a Spartan Race. But wait, it gets better. The top floor is the ultimate grown-up retreat: the entire level is dedicated to the primary suite. Were talking walk-in closet, a second double closet(because your hoodie collection deserves space too), a 4-piece ensuite with a walk-in shower, and enough room to finally escape and stream literally anything that isn't animated. This place isn't just a house, its a launchpad for your family's next adventure, whether that's a spontaneous zoo trip or just surviving bath time with only minor splashing. (id:61476)
34 Vail Meadows Crescent
Clarington, Ontario
Discover Your Perfect Home With This Charming Property In Bowmanvilles Desired Aspen Springs Community Featuring 3 Bedrooms And 2 Bathrooms, Ideal For Comfortable Living. This Home Includes An Attached Garage And A Driveway That Can Accommodate Up to Four Vehicles. Step Into The Impressive Basement, Where You'll Find A Home Theatre Equipped With Built-in Speakers, Creating The Perfect Environment For Movie Nights And Entertainment. Enjoy Outdoor Living In The Fenced-in Backyard, Boasting A Spacious Deck And A Convenient Gas Barbecue Line, Perfect For Entertaining Family And Friends. Located Just Minutes Away From The 401, Parks, Schools, Public Transit, And Shopping. This Home Offers Both Tranquility And Accessibility, Making It A Fantastic Choice For Your Next Chapter! (id:61476)
15 Behan Road
Cobourg, Ontario
Tucked into the north side of Cobourg, this spacious property offers the perfect blend of functional family living and flexible space on a generous lot surrounded by mature trees. With four bedrooms and a finished lower level featuring a separate entrance, there's potential for an in-law suite ready to be explored. The main level offers an open-concept layout with a carpet-free design and a sunlit living area anchored by a large front window. The connected dining space flows seamlessly into a stunning sunroom complete with tiled floors, cathedral ceilings, a stove-style fireplace, exposed brick, and a walkout to the backyard. The kitchen is designed for both everyday ease and entertaining, featuring a skylight, recessed lighting, stainless steel appliances, and plenty of cabinetry and counter space. Three comfortable bedrooms complete the main floor, including a primary with semi-ensuite access to the bathroom. Downstairs, the finished lower level features a large recreation room with charming wainscoting and recessed lighting, a fourth bedroom, a bathroom with a walk-in shower, a laundry room, and interior garage access, ideal for extended family or guests. Out back, enjoy the peaceful privacy of a lush yard with a spacious deck, framed by mature trees for natural shade. A detached garage provides space for storing garden tools, bikes, or recreational gear. Located just minutes from schools, shopping, Northumberland Hills Hospital, and Highway 401 access, this home offers the best of in-town convenience, along with the added benefit of extra outdoor space. (id:61476)
A4 - 400 Westwood Drive
Cobourg, Ontario
400 Westwood Dr. #A4 is a great opportunity for first time home buyers, downsizers and investors alike. This townhome offers an open concept main level that allows for lots of natural light and the walkout allows easy access to the backyard and park. The home has 3 spacious bedrooms1 1/2 baths, finished basement and forced air heating and air conditioning. Conveniently located near parks and schools and a short drive away from Cobourg's historic downtown, Cobourg beach and highway. (id:61476)
28 Baxter Place
Port Hope, Ontario
Welcome to 28 Baxter Place, Port Hope. This well-maintained raised bungalow offers over 1,800 square feet of beautifully finished living space on the main levels, complemented by a fully finished lower level. The bright and spacious lower level features a large recreation room, fourth bedroom, a 3-piece bath, and a convenient laundry area perfect for extended family living or entertaining guests. The main floor boasts an inviting living and dining area, three comfortable bedrooms, and two full bathrooms. The kitchen is equipped with a functional breakfast bar with granite and offers direct access to a two-tiered deck ideal for outdoor dining and relaxing. Step outside to enjoy a fully fenced backyard with direct access to a scenic community walking path and green space, providing both privacy and a tranquil setting. Additional features include a paved driveway and an attached two-car garage. This is a fantastic opportunity to own a spacious home in a quiet, family-friendly neighborhood close to schools, parks, and all of Port Hopes amenities. (id:61476)
12 Robinson Crescent
Whitby, Ontario
elcome to this beautifully maintained and generously sized 4-bedroom model, perfectly situated in the heart of Whitby, right across the street from a charming local park. With a 135-foot deep backyard and an in-ground pool, this property offers the ultimate combination of comfort, style, and outdoor enjoyment.Step inside to find 3 well-appointed bedrooms, a thoughtfully updated kitchen (2019) with modern cabinetry, and hardwood floors (2018) that flow throughout the main level. The finished basement features cozy carpeting (2018), making it an ideal space for family gatherings or a home theatre.The backyard is a true oasis, perfect for entertaining or relaxing, with a new pool liner (2023), updated pump (May 2025), and a pool heater for extended seasonal use. Additional features include:Roof replaced in 2017.Updated cabinets in all bathrooms (2019)Saltwater pool system for low-maintenance enjoyment.Close proximity to schools, shopping, transit, and all amenities.This exceptional home offers a rare combination of space, updates, and location. Don't miss your opportunity schedule your private showing today! (id:61476)
246 Harmony Road N
Oshawa, Ontario
Welcome Home!Step into this beautiful and spacious 4-level backsplit, perfectly situated in the sought-after Eastdale Community. Nestled directly across from Vincent Massey Public School and Eastdale Collegiate, this home offers both convenience and charm.Featuring four bedrooms and two bathrooms, this residence is designed for comfort. The spacious eat-in kitchen provides ample room for family gatherings, while the updated 4-piece bath boasts a stylish cabinet and counter with luxurious vinyl flooring.The heart of the home lies in the inviting family room, where a cozy gas fireplace sets the perfect ambiance. A sliding glass walk-out leads to an oversized covered deck (14 x 20), ideal for entertaining, overlooking the private, fully fenced backyard - your own personal retreat. Additional highlights include a side entry on the north side of the house, adding convenience and accessibility. Recent updates provide peace of mind, with the front window replaced in 2022 and shingles replaced in 2018.This home is an exceptional find, combining space, style, and location. Don't miss your chance to make it yours! (id:61476)
21 Albert Street S
Brock, Ontario
Step into a piece of history with this beautiful 1800s home that effortlessly blends old-world charm with contemporary design. The heart of the home, the newly renovated kitchen, will leave you speechless. Featuring a spacious open-concept layout, a large island with birch countertops, stainless steel appliances, stylish backsplash, pot lights, and modern light fixtures. Its the perfect space to cook, gather, and entertain especially with the large sun filled dining area with beautiful luxury vinyl flooring. Heading into the living room, natural light pours in through oversized windows, creating a warm and inviting atmosphere. It also provides a separate space for a reading nook or even work from home office space. Enjoy the convenience of main floor laundry and a main floor bedroom ideal for guests or multigenerational living. Upstairs, you'll find three generously sized bedrooms, a cozy den area perfect for another home office, reading nook or your own personal space, and an updated 4-piece bathroom. Not to mention the large spacious lot and 2 car garage perfect for car enthusiasts or your own workshop! This one-of-a-kind home is full of character and charm, with thoughtful upgrades throughout, perfect for those who appreciate history with a modern touch. (id:61476)
66 Toronto Street S
Uxbridge, Ontario
Step into the perfect blend of historic charm and modern comfort with this beautiful, family-sized home in the heart of Uxbridge. Thoughtfully updated with todays conveniences, this home still captures the warmth and character of 1800s downtown architecture. Inside, you'll find three bedrooms, a dedicated home office, an updated 4 piece bathroom, a generous eat-in kitchen, main floor laundry, and a large enclosed front porch ideal for relaxing year-round. Located within walking distance to the vibrant historic core of Uxbridge, you're just steps away from charming shops, banks, the library, local bakeries, restaurants, the iconic Roxy Theatre, and picturesque parks. Plus, Uxbridge Public School is conveniently located just one street behind. Roof 2018, AC 2019, Shed 2020, Upstairs Flooring 2023, Stove 2024 and Kitchen Flooring 2025. (id:61476)
232 Burk Street
Oshawa, Ontario
Turn the Key & Step Into Your Dream Home in the Heart of Oshawa! Welcome to this beautifully upgraded move-in ready gem, offering the perfect blend of modern comfort and unbeatable location. Featuring 3 spacious bedrooms and 3 stylish washrooms, this home is ideal for families, professionals, or anyone seeking space and style. The master bedroom boasts a private ensuite, giving you a serene retreat after a long day. Enjoy the elegance of hardwood floors and pot lights throughout, bringing warmth and a touch of luxury to every room. The thoughtfully designed layout is filled with natural light and showcases numerous upgrades that elevate everyday living. Location is everything and this home has it all! Just minutes from Highway 401, Oshawa Centre Mall, parks and restaurants, and a quick drive to the GO Station for easy commuting. Whether you're relaxing indoors or exploring the vibrant neighborhood, this home puts you right where you want to be. Don't miss your chance to own a beautifully finished home in one of Oshawa's most convenient and connected communities. Schedule your showing today this one won't last long! (id:61476)
56 Farmstead Drive
Clarington, Ontario
Corner unit in great area of Bowmanville, perfect home for new home buyers, investors or downsizers. Great Layout withbedroom in basement with door entry to garage, great for home office also. Very spacious and well thought out floor plan. Close to allamenities, and 401 great for commuters. (id:61476)
1028 Moorelands Crescent
Pickering, Ontario
Beautiful Detached Brick Home on a premium pie shaped lot in the prestigious Rosebank Neighborhood! This neighborhood has mature trees with amazing canopy cover, parks and has easy access to the lake. It is also minutes to the highway and features the high-ranking Rosebank Public School and Blaisdale Montessori Private School. The entire home has been fully renovated and is ready for your family to move in! Lots of space, inside and out, to enjoy with your family everyday. This house will also be sure to impress your guests with plenty of space for hosting while boasting beautiful finishes. The first floor features an open concept layout with light oak hardwood floors, smooth ceilings and pot lights throughout. There is a modern white kitchen featuring custom cabinetry, stainless steel appliances and a large centre island. The kitchen opens up seamlessly to a spacious family room with a cozy fireplace. The living room and dining room feature large windows including a bay window at the front of the house letting in lots of natural light. The upper level has 3 spacious bedrooms, all with large closets and windows, and 2 full washrooms. The basement is fully finished with a large recreation room to hang out and entertain guests. Easy access to Pickering GO Station and be in Downtown Toronto within 40 Minutes! Located in a safe, vibrant, neighbourhood with many amenities, you definitely don't want to miss out. Bring your family over to 1028 Moorelands Crescent! More About This Area: This house is located in the Rosebank neighbourhood. It is a gorgeous area surrounded by waterways and conservation lands. Enjoy privacy and isolation with only two roads leading into the neighbourhood. Utilize Pickering and Scarborough's amenities as the community sits on the edges of the two cities. The natural boundaries of Rosebank are Lake Ontario to the south, Rouge River to the west, and Petticoat Creek to the east, with the north ending at the 401. (id:61476)


