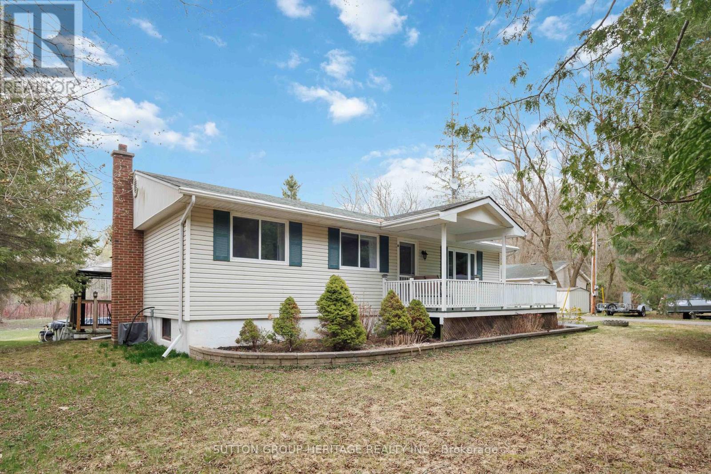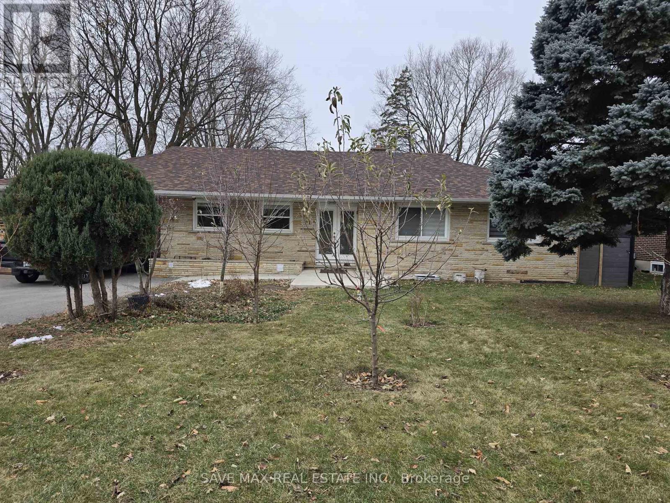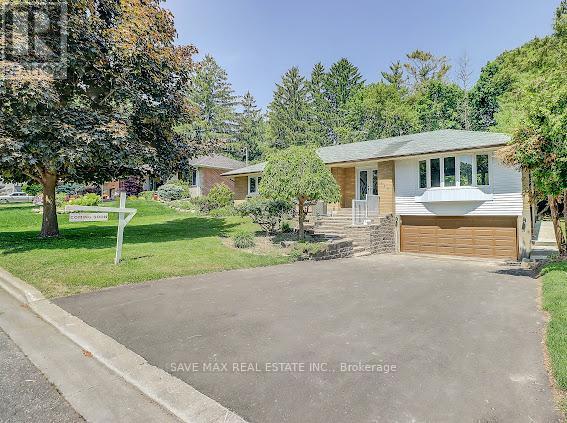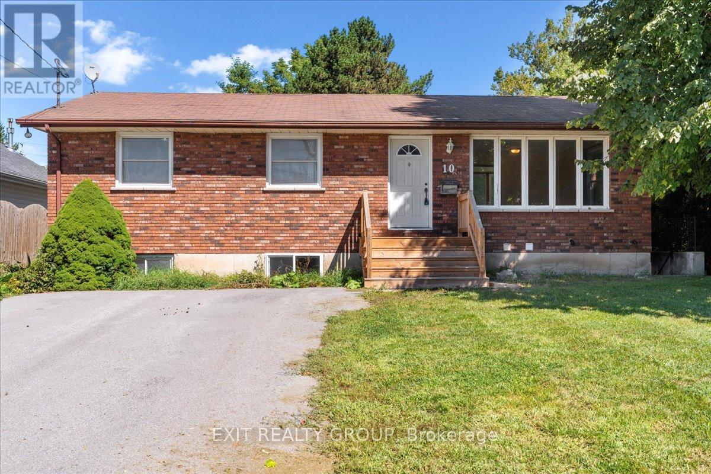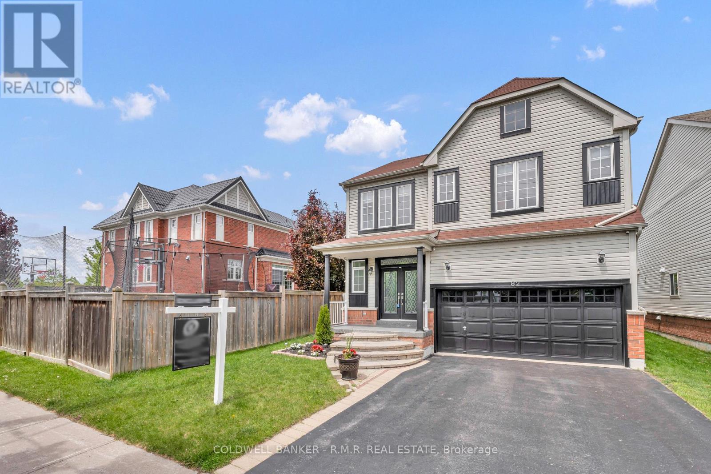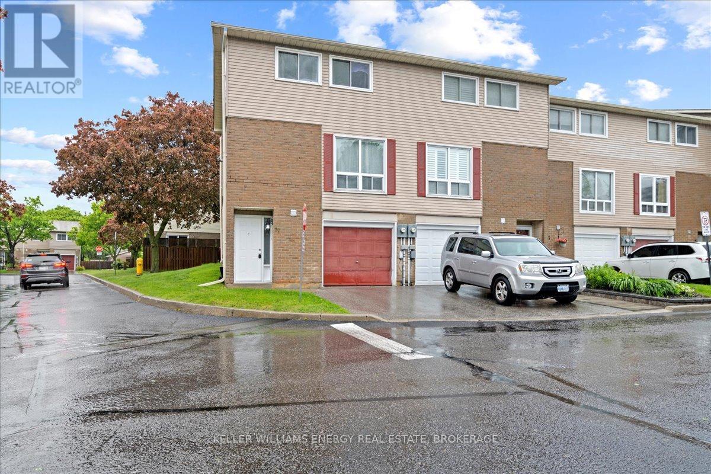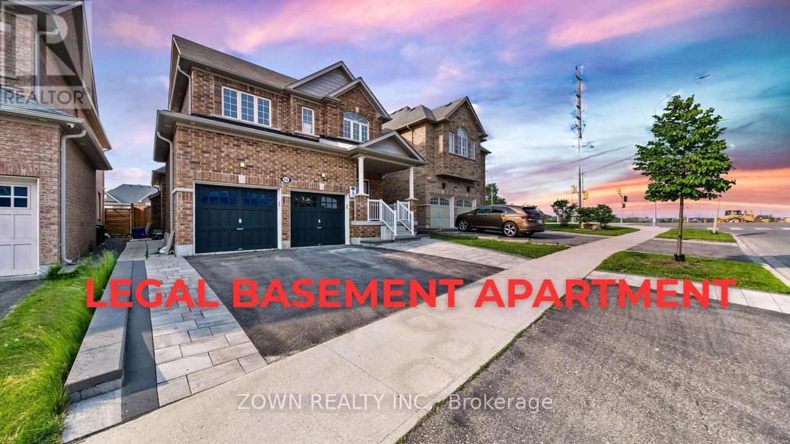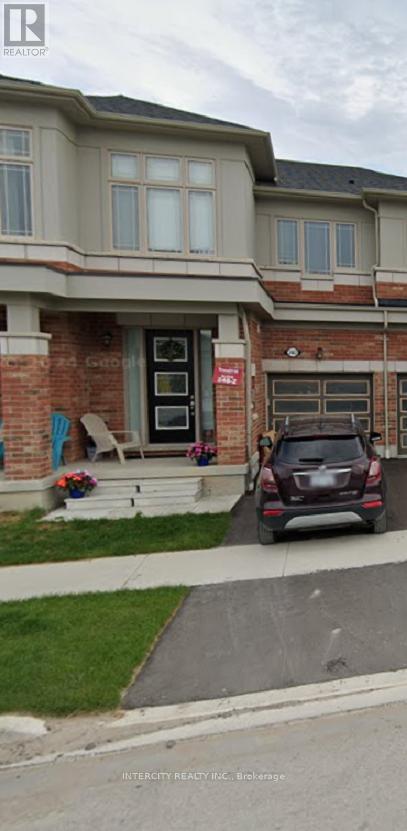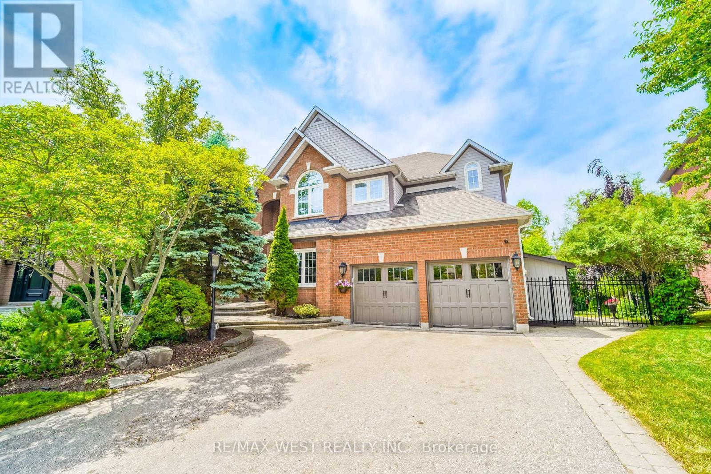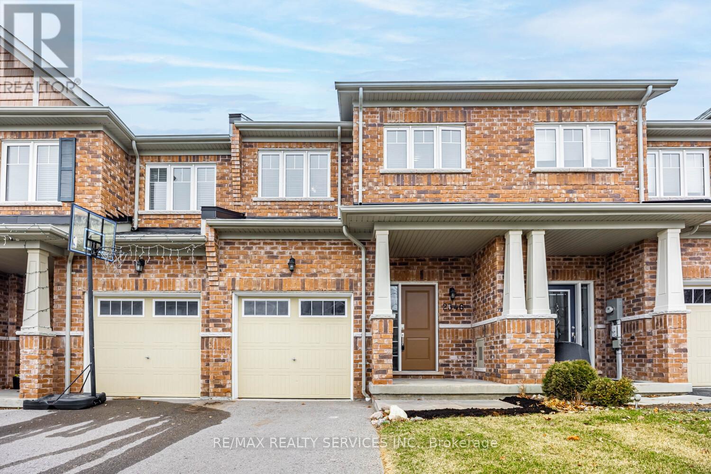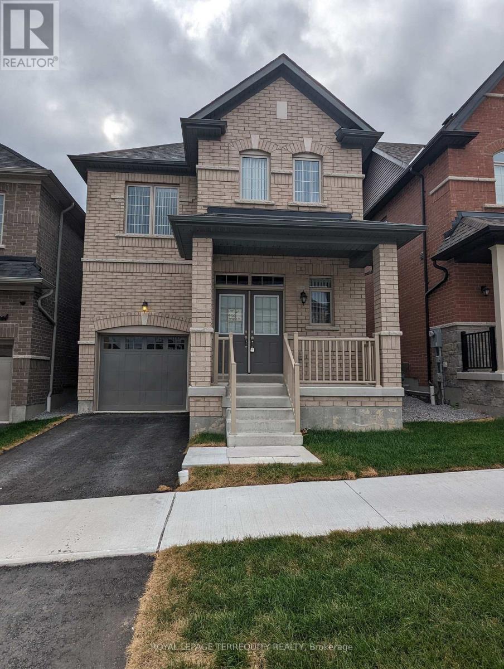350 Vancouver Crescent
Oshawa, Ontario
Discover this spacious semi-detached home in high-demand Oshawa! The main floor has an open-concept living/dining area. The kitchen features acustom backsplash and leads to a walk-out deck, ideal for outdoor relaxation.Upstairs, you'll find 3 comfortable bedrooms and a 4pc bathroom. The partially finished basement offers additional living space and includes abedroom with 3pc ensuite, a laundry area, a utility room, and a storage area..Located with easy access to amenities that cater to all lifestyles. Enjoy proximity to Oshawa Town Centre for shopping enthusiasts, while commuterswill appreciate the nearby GO Station and Highway 401 access1. The local Rec Centre and Trent University are just moments away.Can potentially become an income-generating opportunity. Don't miss out on making this your new home in one of Oshawa's sought-afterneighbourhoods! **EXTRAS** Stove, Fridge, Built-In Microwave, Range hood; Washer & Dryer; (id:61476)
33 Kingsley Avenue
Brighton, Ontario
A beautiful century Home in the charming town of Brighton, this house has been used as a single-family residence, a single-family residence with an Airbnb B&B, and a duplex within the last four years. Built in 1883, this 5 Bed, 3 Bath property with an ultra-flexible layout is in the thick of all Brighton has to offer, and 2 2-minute walk to Grocery and Pharm, LCBO, cafes, Proctor Park, and more. With bespoke original hardwood floors throughout, coupled with sky-high ceilings, windows, and deep solid wood and plaster molding, this stately residence has been thoughtfully updated. The main floor has a large bedroom with a newly renovated 3 pc ensuite. The main floor kitchen is combined with a lovely breakfast area/family room and a cozy NG fireplace. 3 huge rooms include the formal dining room, a living room with a 2nd NG fireplace, and an enormous front sitting room which has, in the past, been used as a separate 6th bedroom. There is a cozy 3-season sunroom off the dining room for hobbies and relaxing with its own entry. The Upper Floor contains an eat-in kitchen (used to be a bedroom) and 3-4 large bedrooms, with one used as a living room in a duplex or Airbnb configuration. A standalone room at the rear is accessible by both the Main and Upper units and provides flexibility to add it to either unit as a bedroom/family/living room with its second staircase. Full of warmth and charm, this home provides a stately blank slate to grow with your family, downsize, or cohabitate with family in one of Brighton's best-known properties. The rear yard is an oasis with a large family deck with a pergola, is fenced, and has an established pond with many songbirds and dragonflies. The remainder of the yard is currently unused, but would easily, with the addition of further fencing, enlarge the backyard even further. Parking for 4 or 5. This property meets all of your needs and wants. Brighton also has a high demand for quality rentals, and is a nice addition to a portfolio. (id:61476)
396 North Scugog Court
Clarington, Ontario
Building Lot! Great opportunity to build your dream home on a 50 ft by 200 ft lot surrounded by million dollar homes. Desirable Bowmanville neighborhood offers access to numerous schools, parks and amenities. Quick access to 401 for commuters. Water & Sewer services have been paid. Gas & hydro are available. (id:61476)
128 Bridlewood Boulevard
Whitby, Ontario
Welcome to your dream home in the highly sought-after community of Rolling Acres! This beautiful 4-bedroom, single detached home offers 2,090 square feet of thoughtfully designed living space. Step into a grand, oversized foyer that sets the tone for the spacious and open-concept layout throughout the main floor. The elegant hardwood flooring flows seamlessly into a large family room, perfect for cozy nights in. The living/dining combined offers ample space for gatherings. The heart of the home is the stunning upgraded kitchen, featuring sleek quartz countertops, stainless steel appliances, and a stylish backsplash a true chefs delight. 4 spacious bedrooms offer the perfect space to raise a family, fit with a walk-in linen, walk-in closet in the 2nd bedroom, cozy broadloom on 2nd. Ideally located with shops, groceries, medical center all close-by. This home combines comfort, style, and functionality in one perfect package. (id:61476)
1339 Poprad Avenue
Pickering, Ontario
A home of thoughtful design and lasting comfort, 1339 Popard Ave as a true family home on a wide 52 foot lot in one of Pickering most mature and in-demand neighborhoods. Designed and upgraded by the owners for long-term comfort, this is a home where every detail was made to matter. From the moment you step in, you'll feel the pride of ownership. The fully finished basement offers a separate entrance and includes two apartments: one with a bedroom, bathroom, and kitchen, and another with two bedrooms, a bathroom, kitchen, and living rooms. This setup is ideal for accommodating family or generating rental income. The heart of the home is the open-concept living, dining, and kitchen area; perfect for entertaining, family dinners, or relaxed nights in. Step outside to your private backyard outdoor retreat; green space that makes summer memories effortless. With access to all amenities, Walking Distance To The Pickering Town Centre, The Pickering Waterfront Bike Trail, Parks, Schools, Millennium Square, Go Station And A 5 Min Drive To 401, this is a home to be lived in and loved for years. Whether you're upsizing, investing, or looking for the perfect space to raise a family, 1339 Popard Ave. Tons Of Potential Here, Just Waiting For Your Updates And Ideas. Book Your Showing Today!! (id:61476)
3652 Concession 4 Road
Clarington, Ontario
Charming Country Retreat on 2.88 Acres 3652 Concession Road 4, Orono Discover the perfect blend of rural charm and modern convenience at this picturesque property in Orono. Set well back from the road on nearly 3 private acres, this former hobby farm offers incredible potential with Agricultural Zoning, a circa 1800s barn with garage door, a spacious 36' x 28' detached 3-car garage, and a delightful 3-bedroom bungalow complete with an above-ground pool. The home features a welcoming layout with 3 bedrooms, 2 bathrooms, a generous mudroom, and a partially finished basement including a rec room and workshop ideal for families, hobbyists, or home-based entrepreneurs. Step outside onto the expansive rear deck, perfect for entertaining or relaxing while taking in the stunning sunsets and peaceful views. Mature trees provide privacy and a serene, natural backdrop year-round. Located just 1 km from Highway 115 and under 5 minutes to Newcastle, Orono, and Highway 401, you'll enjoy the best of both worlds convenient access to town amenities with the tranquility of country living. Whether you're looking to expand, garden, start a home-based business, or simply enjoy a slower pace, the possibilities here are endless. (id:61476)
984 Mohawk Street
Oshawa, Ontario
LEGAL BASEMENT APARTMENT Great opportunity to own a renovated bungalow in N.E Oshawa. Primary bed with ensuite and his/her closets. Upgraded kitchen with S.S. appliances and granite counter-top. Backyard boasts of a new wooden deck to enjoy with garden shed. Rolling blinds on the main level. Close to all amenities, grocery, schools, transit and highways. Tenants willing to stay or move out (id:61476)
848 Beaufort Avenue
Oshawa, Ontario
Excellent opportunity for buyers and investors- Own this fully renovated detached bungalow featuring 3+3 beds and 3 full washrooms, including a newly built basement with a separate entrance. Nestled on a quiet street in a sought-after neighbourhood, this stunning home sits on a spacious 81.31 x 116.65 ft lot, offering the possibility for a garden home as a third dwelling. Conveniently located close to downtown Oshawa, this property boasts of upgrades worth thousand of dollars, completed in 2023, including: 200-amp electrical panel, brand new hardwood floors, new doors and windows, separate laundry for basement, newly finished driveway and wooden deck at the back. With excellent potential for rental income, this home is perfect for investors or multi-generational living. (id:61476)
2516 Concession 8 Road
Clarington, Ontario
Set Against A Backdrop Of Rolling Countryside And Nestled On A Spacious 0.83-Acre Lot, 'The J. Flemming House' Is A Beautifully Preserved Piece Of 19th-Century Rural Ontario Charm, Offering Breathtaking Views Year-Round. This Brick Farmhouse Blends Historic Charm With Thoughtful Modern Updates That Add Comfort And Function To Everyday Living. The Main Level Features Soaring 9Ft Ceilings, Updated Hardwood Flooring, A Convenient Powder Room, And Separate Living And Dining Rooms. A Bright Sunroom W/ Skylight & Walk-Out To Deck Is The Perfect Spot For Morning Coffee Or An Office & The Re-Designed Mudroom, Complete With Cabinetry And A Pet Wash Station, Adding Style And Functionality. The Show Stopping Kitchen Perfectly Balances Modern Design With Farmhouse Charm, Showcasing An Oversized 6 X 6 Island, Pot Lights, Granite Countertops, Subway Tile Backsplash, And A Custom Coffee Bar With Dedicated Lighting. Upstairs, Enjoy New Hardwood Flooring On The Stairs And Hallway, Leading To Four Spacious Bedrooms. The Primary Suite Includes A Walk-In Closet And A New Spa-Inspired Ensuite With A Walk-In Glass Shower, Bench, And Separate Soaker Tub. A Modern Main Bathroom With A Glass Shower Completes The Upper Level. Step Outside To Your Private Oasis, Surrounded By Picturesque Farmland. The Landscaped Outdoor Space Features A Sunken Garden Patio, Second Dining Patio, And A Large Deck, Ideal For Entertaining Or Relaxing In Peaceful Surroundings. The Detached Garage Includes A Versatile Studio With Loft And Its Own Furnace, Perfect For A Home Office, Gym, Creative Studio, Or Workshop. Additional Features Include A Large Storage Shed And Two Driveways: A Paved Drive With Parking For 10 And A Secondary Stone Drive For 4-6 More Vehicles. This Home Is Truly Unique, Updated, Full Of Character, And Move-In Ready! *See Attached Feature Sheet For All Upgrades* (id:61476)
968 Frei Street
Cobourg, Ontario
Situated in the desirable Frei Street community of Cobourg, this spacious family home features a thoughtful layout that is ideal for everyday living and entertaining. A covered entryway opens into a bright, open foyer that leads to a carpet-free main floor. The combined living and dining areas are filled with natural light from large windows, creating an inviting space for family gatherings. The dining area flows seamlessly into the kitchen, which features recessed lighting, stainless steel appliances, a tile backsplash, and a prep peninsula with a breakfast bar. A convenient walkout to the backyard makes outdoor dining and entertaining a breeze. Adjacent to the kitchen, the sunny family room is ideal for cozy evenings, thanks to its fireplace and open-concept design. Also on the main floor, you'll find a guest bathroom, a main floor laundry room with its own walkout, and a generous mudroom that leads to the two-bay attached garage, offering direct access and plenty of room for your vehicle and storage. Upstairs, the generous primary suite features a full en-suite bath and a spacious dressing room with a window and ample closet space, two additional well-sized bedrooms and another full bathroom. The finished lower level offers exceptional flexibility, featuring a large recreation room with a fireplace, space for games or media, a dedicated office or guest space with large closet, a full bathroom, and cold cellar. Step outside to enjoy a fully fenced yard with lush green space, a large deck perfect for lounging or dining, spacious outdoor shed with a two-way entrance, and beautifully maintained perennial gardens with mature trees with an irrigation system. Close to local amenities, schools, and offering quick access to the 401, this home blends comfort, function, and convenience in one of Cobourg's most sought-after neighbourhoods. (id:61476)
10 Croft Street
Port Hope, Ontario
This spacious home in a sought-after Port Hope location offers incredible potential for those looking to make it their own. With a bright, open-concept main floor and a versatile lower level, the possibilities are endless for families, multi-generational living, or investment. The main floor features a spacious living room filled with natural light from a large front window, a functional kitchen with plenty of counter space and built-in appliances, and a convenient laundry area. Three good-sized bedrooms and a full bathroom with a skylight complete the layout.The lower level expands your options with a large rec room equipped with a kitchenette, a private office, two additional bedrooms, and another full bathroom. Whether you're looking to create a space for extended family or a rental unit, this level offers the flexibility you need. Outside, the generously sized backyard includes a tiered deck and mature landscaping perfect for creating your own outdoor retreat. Conveniently located close to schools, amenities, and just minutes from Highway 401, this property is ideal for buyers ready to roll up their sleeves and unlock its full potential. Motivated seller offering quick possession - bring your vision and make this home your own! Schedule a showing today! (id:61476)
6 Ambleside Drive
Scugog, Ontario
Live the Dream: Lakeside Luxury on Lake Scugog. Just 3 Minutes by Boat to Downtown Port Perry! Step into elevated lakeside living with this fully renovated, custom-designed 3 bedroom bungalow (primary on main, 2&3 on lower), showcasing 140 feet of prime west-facing shoreline on spectacular Lake Scugog, part of the Trent Severn Waterway. Crafted for seamless indoor-outdoor enjoyment, this home features a designer chefs kitchen, vaulted ceilings, and an open-concept layout that frames panoramic lake views from every principal room. Sip, soak, and savour the view, entertain effortlessly on the full-width, sunset-facing deck, perfect for al fresco dining and relaxing in the spa-style hot tub. This serene terrace invites connection and calm, where every evening feels like a private escape. The fully finished lower level invites hosting with a custom bar, second gas fireplace, games lounge, media zone, and two guest bedrooms ideal for visitors or extended family. Outdoors, enjoy endless activities year-round garden parties, sunset barbecues, skating, hockey, or catching the big game in the heated, insulated garage turned ultimate man-cave. The professionally landscaped grounds include lush perennial gardens, in-ground irrigation, and a 50-ft aluminum/composite dock for effortless mooring. From curated interiors to outdoor serenity, every inch of this property has been meticulously finished with high-end materials, designer fixtures, and integrated surround sound, creating the perfect soundtrack to your dream lakefront life. (id:61476)
82 Vipond Road
Whitby, Ontario
Welcome to 82 Vipond Road, a beautifully updated 4-bedroom, 3-bathroom home in one of Brooklin's most family-friendly neighbourhoods. From the moment you arrive, the new double entry front door sets the tone for the thoughtful upgrades throughout.The main floor offers a bright, open-concept layout with wide plank laminate flooring, pot lights, and a custom stone feature wall with gas fireplace. The kitchen is equipped with granite countertops, stainless steel appliances, updated cabinetry, a centre island, and a walkout to the backyard, ideal for entertaining or relaxing with the family. Enjoy evenings under the gazebo, soak in the hot tub, or host summer BBQs with the gas line already in place. A newly renovated powder room, updated tile at the front entry, and new oak staircase with modern spindles complete the main level.Upstairs, you'll find four spacious bedrooms including a primary suite with walk-in closet, crown moulding, and a 5-piece ensuite. A second full bathroom and convenient upper-level laundry room make day-to-day life easier for busy families.The finished basement adds even more usable space, with a large rec room, a workout area that could serve as a fifth bedroom, plenty of storage, and a rough-in for a future bathroom. Additional features include power blinds, a double car garage with interior access, and all the benefits of being just steps to schools, parks, the Brooklin Community Centre and Library, and the shops and restaurants in downtown Brooklin. A move-in ready home in an unbeatable location, this one is not to be missed. (id:61476)
78 - 1133 Ritson Road N
Oshawa, Ontario
First-Time Buyers Delight!Welcome to this bright and spacious end-unit townhome that feels just like a semi! Freshly painted with stylish new flooring and modern updated washrooms, this beauty is move-in ready perfect for anyone looking to break into the market without breaking the bank.Tucked into a family-friendly neighbourhood, you're just steps away from transit (2-min walk!), top-rated schools like Beau Valley PS and O'Neill CVI, and surrounded by parks, playgrounds, and Northview Community Centre. Whether you're starting a family or looking for a smart investment, this home checks all the boxes: space, style, and location.With 4 parks, 3 playgrounds, a splash pad, tennis and basketball courts all within walking distance, and safety services nearby, its the kind of place where you feel taken care of.Dont miss this gem the lifestyle, location and value are all here waiting for you! (Virtual staging in some photos.) (id:61476)
956 Greenhill Avenue
Oshawa, Ontario
Beautiful Detached Home with Double Car Garage and LEGAL 2-Bedroom Basement Apartment with Separate Entrance! This Modern 2nd Dwelling Unit Offers Excellent Rental Income Potential. Thoughtfully Designed for Comfortable Living, the Main Floor Features an Open-Concept Layout with a Stylish Kitchen Equipped with Stainless Steel Appliances, Sleek Countertops, and Ample Cabinet Space. Large Windows Fill the Home with Natural Light, Creating a Warm and Inviting Atmosphere. Perfect for Families or Investors! Ideally Located Near Durham College and Just Steps to Public Transit A Rare Opportunity to Own a Versatile and Spacious Property! (id:61476)
2463 Hibiscus Drive
Pickering, Ontario
Located In New Seaton Community, Close To Highway's (401& 407), Shopping, Restaurants, Open Concept, Modern Style, Beautiful Home Perfect For Families Or Working Couples. (id:61476)
113 Sandcherry Court
Pickering, Ontario
Step Into Rouge Park's Most Desirable Lot. Pie-Shaped Ravine Lot With Walk-Out Basement. The Dream Opportunity Of A Lifetime. One Of The Largest Lots On The Street. 3600 Sqft Above Grade Of Well-Designed Home. Waiting For A New Family To Move-In And Enjoy The Inground Pool & Hot Tub(2020). Think Of The Parties And Family Gatherings With This Serene Backyard Surrounded By Ravine. Main Floor Has Office And Large Principal Rooms. Large Family Sized Kitchen With B/I Appliances, Granite Counters & Breakfast Area. 4 Large Bedrooms On 2nd Floor, Primary Suite With W/I Closet And 5pc Ensuite. Finished Bsmt With W/O To Pool Area, 3 Pc Bath, Games Room & Gym. Wine Cellar Ready For Your Collection Of Fine Wines. Lots Of Storage Space. Trex Deck Built To Last. Vinyl Windows. Glen Rouge Campground, Easy Access To 401/407, Pickering Casino, Fast Developing City With So Many New Job Opportunities And Great Schools. Pool Heater ('22) Pool Pump ('25) (id:61476)
3 - 1965 Altona Road
Pickering, Ontario
Welcome to your next home in the prestigious Highbush neighborhood of Pickering! This beautifully maintained freehold townhome offers a perfect blend of comfort, functionality, and style ideal for young families or professionals seeking a serene yet connected life style. Step into a bright, spacious layout boasting 3 generous bedrooms and a rare double car garage. The main floor features a sun-filled family room with convenient powder room, and gorgeous hardwood stairs that lead to an open-concept living and dining area filled with modern pot lights and natural light loaded with another powder room. The chef-inspired kitchen is a true highlight complete with extended-height cabinetry, ample pantry space, and sleek finishes, perfect for both daily living and entertaining. Enjoy summer evenings and weekend BBQs on the oversized balcony with stunning views of the protected Altona Forest. Situated on a quiet cul-de-sac with plenty of visitor parking, this home is just steps to public transit and minutes to the GO station, Hwy 401 & 407 offering ultimate convenience for commuters. Upstairs, the spacious primary suite includes a walk-in closet with built-in organizers, French doors overlooking lush greenspace, and a luxurious 5-piece ensuite featuring a 6-jet Jacuzzi tub for a spa-like experience. The upper-level laundry room adds to the everyday ease of living. The finished basement is perfect as a rec room, playroom, or home gym offering ample storage and extra functionality. Don't miss this exceptional opportunity to live in one of Pickerings most desirable family-oriented communities where nature, comfort, and convenience come together! (id:61476)
2904 Grindstone Crescent
Pickering, Ontario
First Time Home Buyers or Growing Families Looking For A Turnkey Freehold Townhouse? Welcome To 2904 Grindstone Cres, A Stunning Brand-New, Never-Lived-In 2-Storey Townhouse In The Serene Rural Pickering Community Of Durham Region. Crafted By Aspen Ridge Homes - This Move-In-Ready Gem Features 3 Spacious Bedrooms, 3 Modern Bathrooms, And 1,600 Sq.Ft. Of Above-Ground Living Space. With An Upgraded Master Bedroom Shower For A Touch Of Luxury. Enjoy The Convenience Of 1 Garage Parking Spot And 1 Driveway Spot, Plus A Bright, Open Layout That Invites Natural Light, All Nestled In A Peaceful Setting With Easy Access To Local Parks, Whitevale & Pickering Golf Club, Seaton Hiking Trails, And The Peaceful Pickering Community You Have To Come Check It Out! (id:61476)
10 Iles Street
Ajax, Ontario
Beautifully maintained by its original owner of over 30 years, this spacious 4+1 bedroom & 4 bathroom family home sits on a premium 35.10 x 110-foot lot on a quiet, family-friendly street in well-established Ajax sub-division. The home offers generously sized principal rooms, including separate living and dining areas, a cozy family room with a fireplace, and a large kitchen with a bright breakfast area. The primary bedroom features a his & hers closet and a four-piece ensuite. Finished basement boasts a move-in-ready in-law suite ideal for extended family or a fantastic rental income opportunity. Step outside to a massive, party-sized deck overlooking a beautifully maintained garden perfect for entertaining, children's play, or peaceful relaxation. Located in an excellent area close to great elementary and secondary schools, convenient shopping, restaurants, cafes, entertainment options, and the McLean Community Centre. Commuters will appreciate being just five minutes from Highway 401 and the Ajax GO Station. (id:61476)
288 Pimlico Drive
Oshawa, Ontario
Stunning Upgraded Home with Income Potential! Welcome to this beautifully upgraded 4-bedroom, 4-bathroom home offering modern elegance, functionality, and space for the whole family plus an incredible income or in-law suite potential. Step inside to a bright and open main floor featuring pot lights throughout, modern light fixtures, and an updated kitchen thats a delight to behold. Enjoy quartz countertops with waterfall edges, a matching quartz backsplash, pot filler, stainless steel appliances, and spruced up cabinets all designed for both style and function.Upstairs, you'll find 4 spacious bedrooms including a primary bedroom with its own private 4-piece ensuite and a beautifully finished bathroom. The fully finished basement adds even more value, complete with 3 additional bedrooms, a second kitchen, 3-piece bathroom, and flex spaces ideal for a den, storage, or home office setup. Outside, enjoy curb appeal and convenience with a private driveway leading to a double car garage, upgraded in 2023 with an automatic insulated door. Exterior pot lights add a stylish and secure touch for evening ambiance. Additional upgrades include a NEST smart thermostat for energy-efficient comfort year-round. Great Location: Close To Costco, Shopping Centres, Parks, Golf courses, UOIT, Durham College, And Just Minutes To Highway 407. Don't miss this incredible opportunity to own a move-in ready home with thoughtful upgrades and basement suite potential. Book your private showing today! (id:61476)
673 Lansdowne Drive
Oshawa, Ontario
Hello Buyers your search should end here ! Look what I have found for you !!! Welcome to 673 Landdowne Dr, a thoughtfully designed, 3- level back split in the family- friendly neighborhood of Eastdale. This home is larger than it looks from the outside with plenty of living space across multiple levels. The large picture window lets the sun shine into the living room. Pot Lights installed recently in the Living/Dining & Rec room. The floor plan of the main floor makes this home ideal for both families and entertainers. All 3 bedrooms are a good size so no one feels left out. The Lower level features a cozy Rec room with large above-grade windows & Pot Lights. The lower level den is the ideal home office or kids' homework / gaming area. There is potential to add a wall and create a 4th bedroom or a more private office if need be . An L-Shaped Dining Combination that is open to the kitchen. The show stopper is the huge detached backyard. you can enjoy a large, pool sized, fully fenced backyard with patios and garden shed. Perfect for the 1st time buyers, Investors, Newly wed or A Family with children. Don't miss it out. (id:61476)
2346 New Providence Street
Oshawa, Ontario
STUNNING OPEN-CONCEPT MINTO SOLANO MODEL TOWNHOUSE FEATURING A FINISHED BASEMENT, LARGE FOYER AND A SPACIOUS DINING AREA.LOCATED IN THE HIGHLY DESIRABLE KINGSMEADOW/WINDFIELDS COMMUNITY NEAR SIMCOE AND HIGHWAY 407. WALKING DISTANCE TO UOIT, DURHAM COLLEGE AND TRANSIT OPTIONS INCLUDING DURHAM AND GO. THE MASTER BEDROOM BOASTS AN ENSUITE WITH A JACUZZI TUB AND A WALK-IN CLOSET FOR ADDED COMFORT AND CONVENIENCE. (id:61476)
2420 Angora Street
Pickering, Ontario
Detached Home under 3 years built, Located In New Seaton Community. This home offers 3 spacious bedrooms, 3 bathrooms, a Large Open-Concept Layout With hardwood on the main floor and 9 ft ceilings. 1925 Sqft Offering ample space for families. Oak Staircase With Iron Pickets. Laundry Room On The Second Floor. Primary bedroom with 4-piece ensuite and walk-in closet. Located near Hwy 401, Hwy 407, schools, grocery stores, restaurants, Pickering Go Station, and Pickering Town Centre. Please note that the photos were taken before the tenant moved in. (id:61476)







