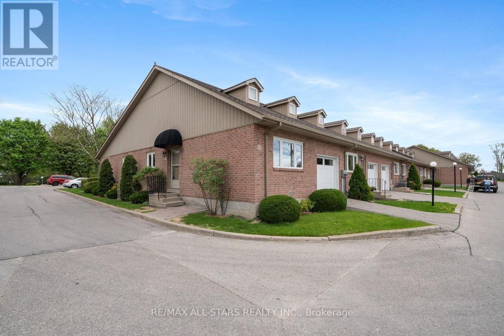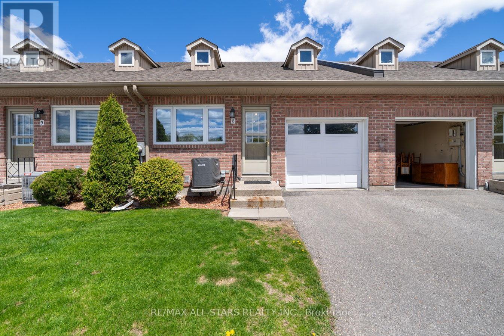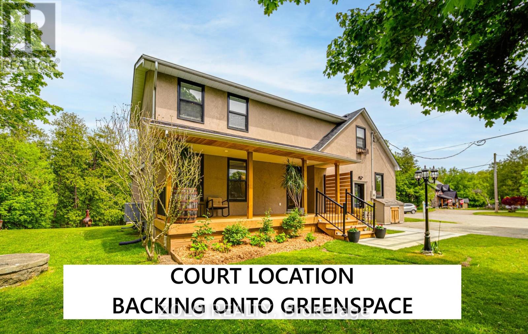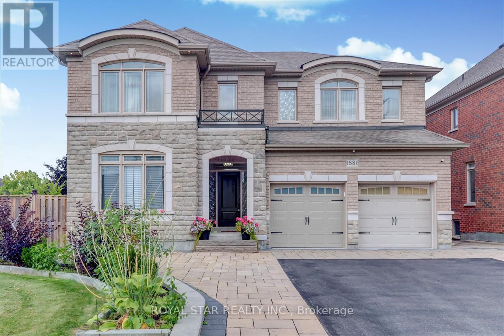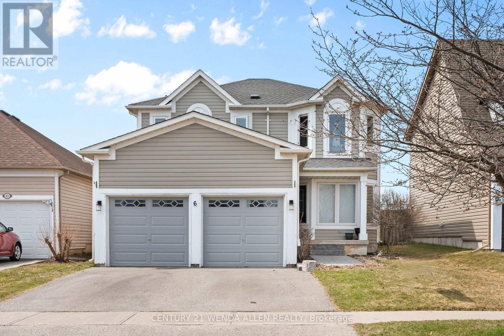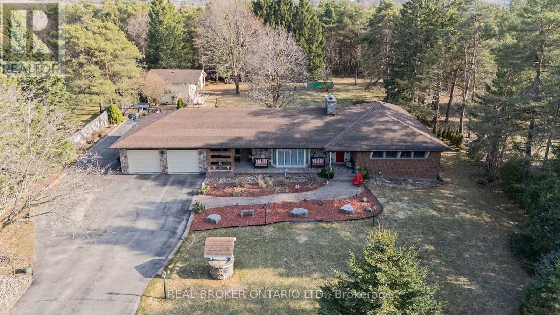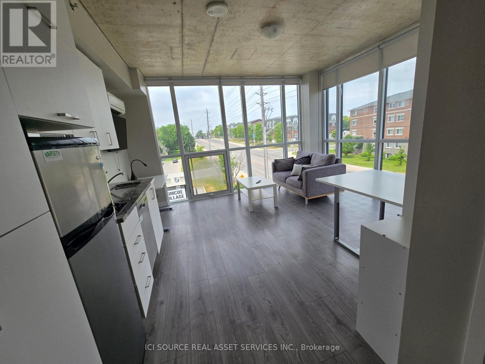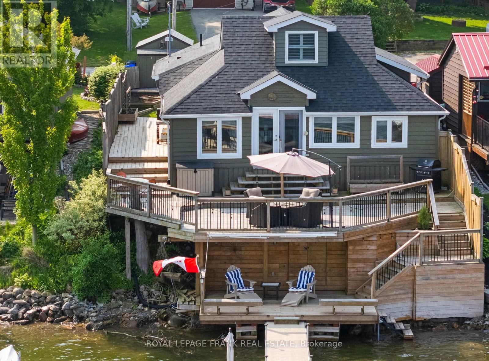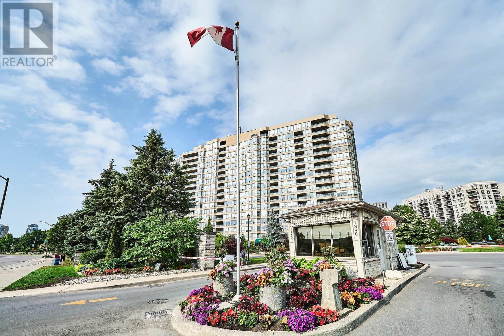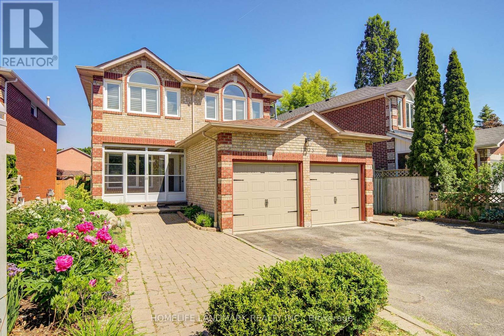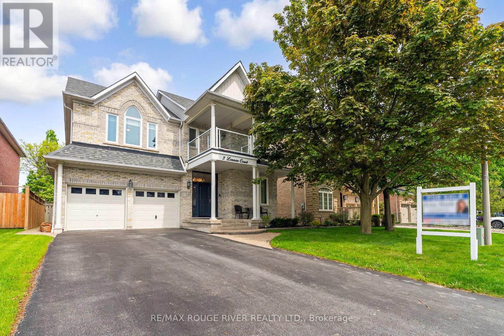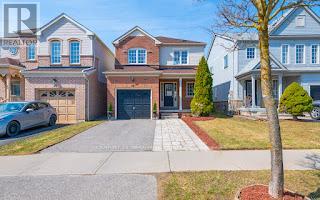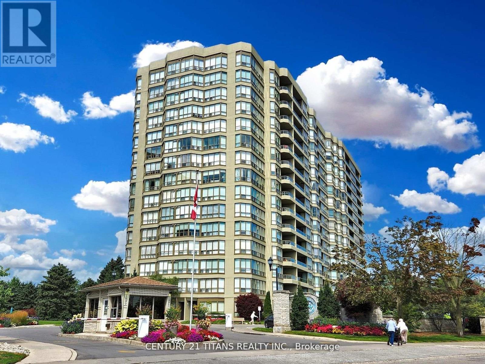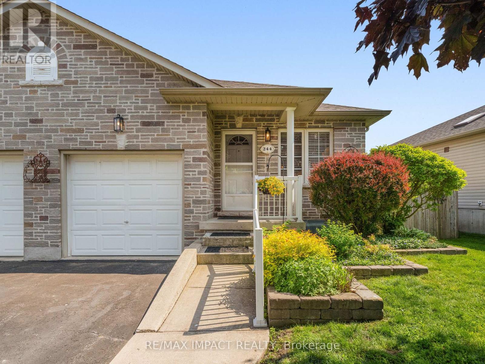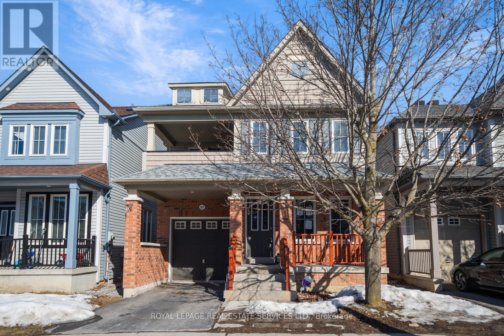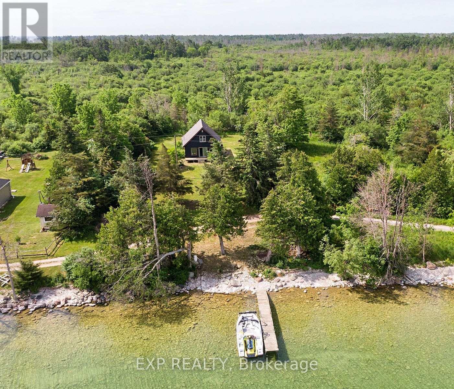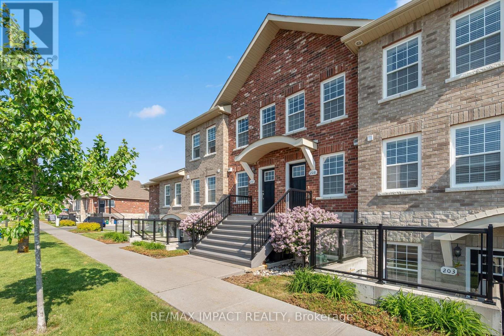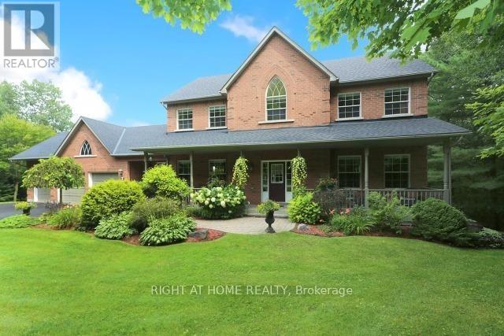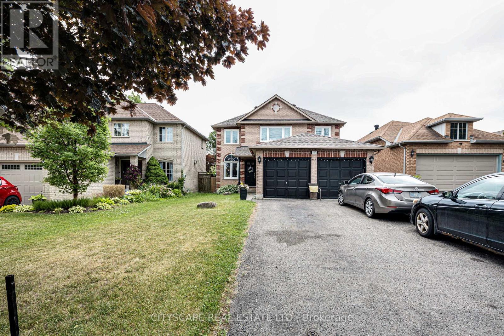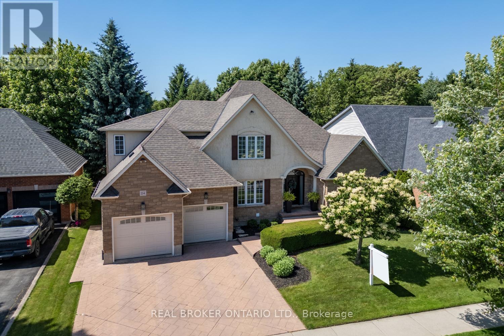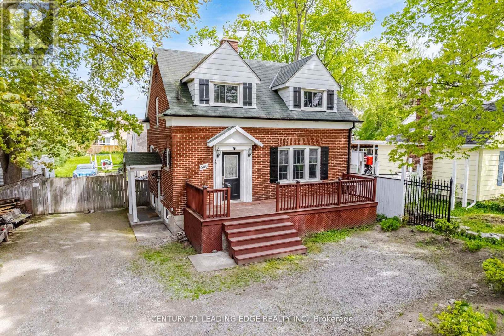42 Donwoods Crescent
Whitby, Ontario
For the first time ever gracing the market let me introduce to you 42 Donwoods Cres! Where Luxury Meets Lifestyle, welcome to one of Whitbys most coveted & family-friendly neighborhoods. Be welcomed by a charming portico porch with a cozy seating area and stylish double-door entranceway. Inside, an airy open-concept living and dining area awaits, adorned with coffered ceilings, pot lights, and rich dark hardwood floors providing an elegant space ideal for entertaining.The heart of the home, the kitchen and family room, offers the ultimate setting for both culinary creativity and cozy conversation. The oversized kitchen is a chefs dream with stainless steel appliances, gas stove, sleek range hood, undermount lighting for an extra touch of ambiance, deep pot drawers & large pantry. Large island with double sink and bar seating. Convenient coffee/computer nook. The spacious family room is highlighted by a stunning floor-to-ceiling marble accent wall with an ultra-slim frame fireplace, delivering a sleek, modern aesthetic. Upstairs, the primary retreat offers a peaceful escape with a large walk-in closet, beautiful 5-piece ensuite featuring a soaker tub and separate glass shower giving a spa retreat right at home.Three additional generously sized bedrooms offer flexibility for children, guests, or home office setups, along with an additional open-concept loft /sitting area perfect as a lounge or easily converted into a fifth bedroom. Downstairs you can enjoy a professionally finished basement complete with full kitchen, 3-piece bathroom, bedroom area and walkout to fully fenced in backyard with optimal privacy and a walkout access. Basement is the perfect retreat for movie nights, entertaining, or in-law/nanny potential. Additional highlights include:Main floor laundry with garage access, cold room, Tesla charger. Minutes to top-rated schools, shopping, golf, dining, Thermea Spa and Hwy 407 . An exceptional neighborhood. Total home sq footage is approx 3800. (id:61476)
55 Oakridge Drive
Brighton, Ontario
You'll never want to leave home when you see this private back yard oasis! Let's start with the 16x32 inground pool to make every summer absolutely amazing! The huge interlocking patio is the perfect spot for entertaining and to enjoy the unique outdoor brick wood burning fireplace. The property is just over an acre in size (1.12 acre), and there are beautiful perennial gardens, a circular paved drive, as well as an attached double garage (27x25) with an additional heated workshop area. This 3 bedroom brick bungalow features a gorgeous updated kitchen with an abundance of cabinetry and newer appliances, 3 washrooms (5 pc, 4 pc, 2 pc), and a bright and airy sunroom with two skylights and a walk out. The Primary Wing has a large walk in closet, as well as a 5 piece ensuite with a jacuzzi tub. The main floor office has built in shelving, cabinets and desk for ultimate functionality. The open concept living room has a propane fireplace and the lower level family room has a cozy woodstove. There is a metal roof, main floor laundry, central vacuum, mobility accessible features, and 9 foot ceilings in the lower level. There is a lower level rec room to enjoy a game of pool, and tons of storage areas in this spacious family home. (id:61476)
11 - 234 Water Street
Scugog, Ontario
Two bedroom bungalow end unit condominium with single garage in Leewind Condominium community; excellent location within downtown Port Perry for ease of access to shops, banks, restaurants, library, Palmer Park, Lake Scugog and more! Nicely updated home- kitchen with breakfast bar, granite countertops, stainless steel appliances and overlooking dining and living room; natural gas fireplace in living and large windows for loads of natural light; hardwood floor through most rooms; spacious primary suite with window looking across Palmer Park , double closet and updated 4pc ensuite; 2nd bedroom with double closet; laundry room with good storage and direct access to garage. Neutral decor throughout- easily move in and enjoy right away. Forced air gas furnace (+/- 2021) and central air .Monthly condo fee $1089.73 covers common elements, lawn maintenance, snow clearing and building maintenance, water (id:61476)
8 - 234 Water Street
Scugog, Ontario
Highly sought-after and rarely offered 2 bedroom condominium with single garage in Leewinds Condominiums; ideally situated in downtown Port Perry for ease of access- walk to shops, banks, restaurants, library, Lake Scugog and more! Excellent potential exists to make this one your own- near original finishes; Living/dining room combination with bay window overlooking front yard; kitchen has good cabinet and counter space and breakfast bar; laundry with cabinet storage and closet; primary bedroom with 4pc ensuite and closet; additional bedroom and separate 4pc bath. Backyard patio area with commanding view of Lake Scugog and Birdseye Park. Large attic space for storage with access from garage; crawlspace access from laundry room; Monthly condo fee $1089.73 covers lawn maintenance, snow clearing and building maintenance. Gas furnace and central air +/- 2017; hot water tank owned (id:61476)
329 Buena Vista Avenue
Oshawa, Ontario
Offers Welcome Anytime! Excellent Investment or First-Time Buyer Opportunity in Oshawa's Sought-After McLaughlin Neighbourhood! Why rent when you can own? This charming 4-bedroom home offers more than 1,700 sq ft of living space ideal for savvy investors or first-time buyers looking to enter the market. Located in the desirable McLaughlin community, you're just minutes from the Oshawa Centre, top-rated restaurants, parks, schools, and all essential amenities. Convenience meets potential in this prime location! Inside, enjoy a rare main floor primary bedroom, with three additional spacious bedrooms on the second floor plus two full bathrooms. Combined Living Room and Dining Room as well as a bright kitchen with an eat-in area and walk-out to deck and private backyard. Step outside to discover a detached garage with a workshop, a deep 139 ft lot (40 ft wide), and parking for 5+ vehicles. With excellent development potential, this property is a smart investment with room to grow. Don't miss this opportunity to own in one of Oshawa's most convenient communities! (id:61476)
46 Lawson Road
Clarington, Ontario
Nestled on a quiet dead-end street and surrounded by mature trees and expansive greenspace, this charming 2-storey home offers 4 bedrooms and 3 bathrooms along with a rare combination of privacy, comfort, and refined style. Tastefully updated throughout, the home features sleek laminate flooring, pot lights, and crown moulding that enhance its modern appeal. The sun-filled living room is both warm and inviting, centered around a gas fireplace and offering tranquil views of the lush greenery that wraps around the east side of the property. The spacious dining room is ideal for gatherings, with a walk-out to a custom deck that overlooks sprawling lawns and uninterrupted greenspace creating the perfect backdrop for entertaining or enjoying a quiet morning coffee. The thoughtfully designed kitchen includes ample pantry space, a stylish coffee bar, and open to the dining room ideal for both daily living and hosting with ease. With four generously sized bedrooms, including a versatile main floor option. The primary suite is a peaceful retreat, offering scenic views, a renovated 3-piece ensuite, and a walk-in closet. Additional highlights include a separate entrance to the basement, a detached garage, and a long list of updates: professionally landscaped front and back yards, a new custom deck, furnace (2021), AC (2022), some new windows and sliding door (2023), 200 AMP electrical panel, owned hot water tank, and shingles (approx. 2018). No Sidewalk and Parking for 4+ cars. Located close to shops, restaurants, 401 and more! Whether you're looking for sophistication, comfort, or a seamless connection to nature, this home delivers it all. (id:61476)
1881 Pine Grove Avenue
Pickering, Ontario
Welcome to this magnificent custom build Home close to 4400 Sq. Ft. living space, In The Highly Desirable Neighborhood Of Highbush, best area of Pickering to live, and raise your kids. Bright and Sun filled, Hardwood Floor through out & Crown Molding , Main Floor Equipped With Separate Family, Living and Dining Room, Pot light throughout ,Modern Kitchen With Centre Island, Backsplash, Walkout To The large Private Fenced Backyard. Upper Floor Has 4 Spacious Bedrooms Including A Primary With 5 Piece Ensuite & Walk In Closets. second floor laundry for convenient use, Fully Finished Basement With separate walk up entrance, good for extended family or can be rented for extra income. Just Mins From Rouge National Urban Park & Orchard Trail, Twin river Walking & Biking Trails. Conveniently Located in demand area of Pickering just east of Toronto, Near Rouge Hill Go Station & 401, Shopping & Other Amenities Nearby. (id:61476)
31 Sharp Crescent
Ajax, Ontario
Welcome to this inviting and spacious family home nestled in a sought-after neighbourhood, just minutes from top-rated schools, parks, shopping, Highway 401, and the GO Train offering the perfect blend of comfort and convenience! Step inside to discover a bright and open main floor layout featuring a generous living and dining room combination designed with open concept living, perfect for entertaining. Large windows flood the space with natural light, creating a warm and welcoming atmosphere. The family room is a cozy retreat with a charming brick fireplace, picture window, and serene views of the backyard, ideal for relaxing evenings at home.The spacious kitchen offers a functional layout with a breakfast area, ample cabinetry, a window, and a walkout to the yard, seamlessly connecting indoor and outdoor living. Upstairs, the primary bedroom features a 4-piece ensuite, large closet and plush broadloom flooring, offering a peaceful and private escape. Two additional bedrooms provide excellent space for family or guests. The main floors features a walkout to a large deck that leads to a beautifully landscaped garden and fully fenced private backyard. Additional highlights include a double car garage, partially finished basement, and a location in a friendly, family-oriented community. Don't miss this opportunity to call this exceptional property home it truly has everything you need for comfortable, connected living! (id:61476)
6 Hammond Street
Clarington, Ontario
OFFERS ANYTIME!! Spacious 4+1 bedroom 2 car garage home backing on to Watson's Farmland. 4 generous sized 2nd floor bedrooms plus an additional large bedroom in the basement. High quality laminate flooring on main and upper floors. Harwood stairs. Main floor features kitchen, breakfast, dining/family room, and separate living room. Kitchen has granite counters, stainless steel appliances, Over Range Microwave, backsplash and pantry. Breakfast area with walk out to a fenced yard, large deck and pergola. Combined dining/family room with coffered ceiling and bay window. Separate living room with gas fireplace. Main floor laundry room with garage access. Primary bedroom with 4 piece en-suite (separate shower), walk in closet and bay window. Additional 4 piece bathroom on the 2nd floor, main floor powder room plus another 4 piece bathroom in the basement. 2 mins to schools, shopping, restaurants, theatre and arena. 5 mins to the 401. (id:61476)
230 King Street W
Cobourg, Ontario
Welcome to Hazelmead Circa 1845. This wonderful Heritage Home, nestled in Cobourg's desirable West End, conveniently located near the downtown, beaches, marina, library, shopping, and dining venues. This home featuring 5 bedrooms and 5 bathrooms, offers expansive space with over 4300 sq ft of living space. Enter through a large sunroom/mudroom into a majestic entrance corridor to the main floor which boasts elegant hardwood flooring throughout, three inviting fireplaces, a junior en-suite on the main floor, separate living & dining spaces with detailed wainscoting. Enjoy a gourmet kitchen with coffered ceiling, leading to another family area, stepping through French doors to a spacious, secluded patio and garden. The second floor features a master en-suite with walk-in closet, 2 additional spacious bedrooms, convenient laundry, study, reading areas & two renovated bathrooms. One a 3-Piece bath with tiled floor & shower, the second renovated bathroom being a 5-piece with heated tiled floor, tiled shower, and soaker tub. The third floor offers a versatile loft bedroom suite, perfect for short-term rental opportunities or an additional private living space. This rental area attracted 40 bookings throughout spring, summer, and fall of 2024 and includes a study, 5-piece bathroom and a loft bedroom/living space. With Cobourg's wonderful waterfront (beach, harbour & marina), shops & restaurants, history & architecture, Cobourg shines bright as a vacation destination and this space provides a great future income opportunity. This property resides on an expansive in-town lot, boasting a private fenced backyard complete with a hot tub, mature trees, and lovely gardens. The location is ideal, with easy walking access to everything Cobourg has to offer. (id:61476)
224 Goodman Drive
Oshawa, Ontario
Welcome to this beautiful all brick 4 bedroom one owner home in the sought after McLaughlin area. Close to schools, shopping and all amenities. Pride of ownership throughout. This home is meticulously cared for. Excellent curb appeal. From the moment you walk in the front door you will be impressed with the quality and love that has been put into this home. Fully fenced backyard with gorgeous inground swimming pool. The backyard is like a weekend destination with a separate comfy space that lets you escape and relax in a serene quiet environment. This home is move in ready and awaits a new owner. Huge eat in kitchen with walk out to your own backyard oasis. The property has been professionally landscaped. Master bedroom features a double door entry, a walk in closet, 4 pce ensuite with 2 sinks. Home has crown moulding throughout. Main floor laundry, w/o to double car garage. Fully finished basement featuring a wet bar and a 3 pce washroom. There is also a workshop in the basement. Comfortable main floor family room with gas fireplace. This home is a rare find, no disappointments here and a pleasure to show! (id:61476)
148 Acton Road
Uxbridge, Ontario
You Truly Can Have It All at 148 Acton Rd This rare custom-built 2024 waterfront home on Wagners Lake offers the perfect blend of luxury, lifestyle, and functionality set on a large, professionally landscaped lot with a sandy beachfront and underground lighting throughout the property. Just 10 minutes to Uxbridge and only 50 minutes to Toronto, this is four-season lakefront living at its best. Thoughtfully designed for year-round comfort, this 3+1 bedroom executive home features 10-foot ceilings, oversized windows, provide panoramic lake views. At the heart of the home is a chefs kitchen with quartz countertops, Caf gas range, double ovens, a walk-in pantry, and a generous entertaining island. The main floor is anchored by a cozy fireplace, while the primary suite features a two-sided fireplace, private deck walk-out, spa-like ensuite, and large walk-in closet.This home was built to impress from elevated finishes to rock-solid systems: Standing seam metal roof Drilled well Whole-home water filtration (UV, softener, iron/chlorine remover) Reverse osmosis system in kitchen Propane furnace & boiler Electric hot water tank Automatic generator transfer switchThe finished basement features heated floors, a large bedroom, full bath, and open space ready to personalize as a rec room, gym, guest suite, or in law Step outside to your private lakeside retreat: West Facing (Waterfront Sunsets ) Sandy beachfront with aluminum-framed dock (2020) 100 tons of natural armour stone integrated into the landscaping Gently sloped yard with fire pit, garden shed, waterfront bunkie with private deck and sitting area 16x24 outbuilding full of potential Wrap around porch Amazing fishing featured on fishing showsWhether you're looking for a luxury family home, 4-season escape, or turnkey waterfront lifestyle, 148 Acton Rd delivers it all location, design, and lasting value. (id:61476)
309 Wagg Road
Uxbridge, Ontario
Welcome to your dream retreat just 5 minutes from the heart of downtown Uxbridge. Tucked away on a mature, tree-lined 1-acre lot, this sprawling bungalow offers the peace and privacy of country living without sacrificing the convenience of town amenities. Step inside to discover a well-maintained 3+1 bedroom, 3-bathroom home thats been thoughtfully updated throughout. The heart of the home is the stylish, renovated kitchen - perfect for cooking and entertaining, with easy access to a newly refreshed mudroom/laundry area that walks out to the backyard. The main floor also features a cozy living room that opens up to a beautiful three-season sunroom, where you can enjoy peaceful views of your private acre. The finished basement is built for entertaining, complete with soaring 9-foot ceilings, a full wet bar, and a dedicated billiards/games room. Whether you're hosting friends or enjoying a quiet night in, this space is sure to impress. Outside, the property continues to shine. In addition to the attached 2-car garage, you'll find a fully detached 24 x 24 workshop perfect for the woodworker, car enthusiast, or hobbyist. With its own separate driveway access, it also holds great potential as a future income-generating rental or studio space. Major mechanicals, including the roof, furnace, and more, have been updated offering peace of mind and true move-in-ready comfort. Surrounded by towering trees and set well back from the road, this property is a rare offering for those seeking space, privacy, and the lifestyle flexibility that only a rural-meets-town location can provide. This is more than just a home it's a lifestyle opportunity you don't want to miss. (id:61476)
1231 Graham Clapp Avenue
Oshawa, Ontario
A stunning 4-bedroom, 3-bathroom home in Desirable Taunton Neighbourhood!. This property features a spacious master bedroom with an ensuite, his-and-hers walk-in closets, and a relaxing soaker tub. Enjoy the convenience of new stainless steel appliances, including a washer and dryer, stove, microwave, and dishwasher. The home includes a second-floor laundry room and is brightened by pot lights and large windows that fill the space with natural light. Freshly painted throughout, it also boasts a recently renovated second full bathroom. Conveniently located near a variety of amenities, including Durham College, Ontario Tech, Walmart, Cineplex, and Winners, with easy access to public transit and highways 407 and 401. (id:61476)
331 - 1900 Simcoe Street N
Oshawa, Ontario
Rare corner unit, larger floorplan, floor to ceiling windows, studio apartment with ensuite, laundry, high ceilings, loads of storage! Included within condo: stainless steel fridge, dishwasher, stovetop, microwave, washer, dryer, heat pump and AC, murphy bed converts to table, sofa, coffee table, adjustable stand up desk, window shades, built in closets and cabinetry. Lived in by owner, non-smoker, no pets. Each floor has a common room with full kitchen, TV, sofas and tables. The building includes free wifi throughout, gym, concierge, and security. Conveniently located next to Ontario Tech University/Durham College, perfect for students or investors.*For Additional Property Details Click The Brochure Icon Below* (id:61476)
264 Williams Point Road
Scugog, Ontario
Here's your chance to embrace all-season waterfront living in a home that's been thoughtfully redesigned with care and quality in mind. With four bedrooms and a wade-in shoreline, this is the kind of place where you can spend your mornings on the water and your evenings watching the sun dip into the lake. The kitchen is the heart of the home, beautifully updated with custom built-ins, a gas range, and stainless appliances perfect for cooking and gathering. Warm wood floors, doors, and trim create a welcoming, natural feel throughout, while modern upgrades to insulation, plumbing, electrical, and bathrooms bring peace of mind. Outside, theres a natural gas outlet ready for your BBQ or FireTable. A generous multi-level deck offers room to entertain, dine, or just kick back and enjoy the view. There's a 40-foot Bertrand aluminum dock for your boats, water toys and quiet moments alike. Whether its summer swims, winter ice fishing, or watching the seasons roll in with a cup of coffee in hand, this property is all about making the most of where you live. In the heart of The desirable Williams Point Community, and lovingly maintained this home is ready to welcome you to the waterfront lifestyle. The Williams Point Community Association in Casearea area has its own 9 hole Pitch and Putt, Golf Course and club house, and parks! Approximately $150.00/year gives you access to recreational and social events, and community fun. It's a wonderful place to call home (id:61476)
76 Torr Lane
Ajax, Ontario
Turn-key Stunning 3-Storey Condo Townhouse in the Heart of Central Ajax. Sizeable and spacious unit, thoughtfully renovated, Turn-key Stunning 3-Storey Condo Townhouse in the Heart of Central Ajax. Sizeable and spacious unit, thoughtfully renovated, featuring elegant oak flooring on the main and second levels, along with a beautifully crafted custom staircase extending from the basement to the third floor. Enhanced with custom paneling and quality upgrades throughout offering an abundance of space and style. Filled with natural light, the home offers custom quartz countertops in the kitchen and bathrooms, bright lighting throughout. Fully finished basement complete with home theatre and separate entrance conveniently leading to the underground garage. Perfect for a growing family, located on a quiet street in a sought-after neighbourhood, steps to shopping plazas, big box stores, transit parks, playgrounds, and much more. Maintenance fees include Water, Insurance, Snow Removal, Exterior elements including roof, heated parking garage and windows (recently installed in 2024) This property is a must-see. (id:61476)
1030 - 1880 Valley Farm Road
Pickering, Ontario
For Sale: Spacious 2 Bedroom Plus Den, 2 Bathroom Condo Located In Pickerings Most Sought-After Condo Community. This Well-Designed Unit Offers Tons Of Natural Light From Floor-To-Ceiling Windows And A Walk-Out To A Private Balcony From The Living Room, With Clear East-Facing Views Of Pickering. The Primary Bedroom Features A Walk-In Closet And A Private 4-Piece Ensuite, While The Second Bathroom Has Been Tastefully Updated And Includes A Modern 3-Piece Layout With A Walk-In Shower. The Functional Passthrough Kitchen Includes Ample Pantry Storage, And The Den Provides A Versatile Space Perfect For A Home Office, Reading Nook, Or Guest Area. Enjoy The Convenience Of Ensuite Laundry And The Rare Bonus Of TWO OWNED PARKING SPACES. Residents Have Access To An Impressive Range Of Amenities, Including Award-Winning Landscaped Gardens, Indoor Pool And Hot Tub, Sauna, Gym, Outdoor Pool, Double Tennis And Pickleball Court, Large Party Room, Squash Court, Movie Theatre Room, Library, Community BBQs, Pool Table Lounge, Guest Suites, And More. Ideally Located Just Steps To Esplanade Park, Chestnut Hill Recreation Centre, Pickering Town Centre, Pickering GO Station, And A Wide Selection Of Restaurants And Shops. This Is A Rare Opportunity To Move In And Enjoy Resort-Style Living Or Add Your Personal Touch To Make It Your Own. (id:61476)
1925 Pine Grove Avenue
Pickering, Ontario
Meticulously Maintained Move-In Ready Home. High Quality Roof (2017) with Solar Panel which produces around $2700 Net Income a year. Lots Of Natural Sunlight which helps lots of plants flourish indoors. Backyard and front yard are full of flowers. Wood Floor thourghout. Spacious Backyard With Deck And Privacy. Energy Efficient Windows. All Elfs And Window Coverings Incl. Water Heater Owned. Cvac. Lots of Upgrades: Hardwood Floor/Washrooms/CAC/California Shutters/Lights/Landscaping and etc. Mins To Schools,401,407,Public Transit And Rouge National Park. (id:61476)
1348 Apollo Street
Oshawa, Ontario
An Absolute stunning Detached Home sitting on a very large Premium Pie shaped lot of Over 5500 Sqft..!! Its professionally landscaped, fully fenced backyard for your private summer oasis & perfect for all family members and friends. Built in 2021 by the very well known builder - Treasure Hill & Located in one of the newest project of Eastdale communities. The property is perfect for First time home buyers or families looking to upgrade from other smaller units. Stone-faced façade, grand double-door entry, extended driveway and oversized windows showcasing garden views. Spacious living and dining areas flow seamlessly into a modern kitchen with open concept. Stainless-steel appliances, upgraded cabinetry, large center island and bright window views.. It has A very unique layout of having an office space on the main floor is Ideal for professionals working from home or a dedicated kids homework zone. Three generous bedrooms plus convenient laundry: Primary bedroom has a 5-piece ensuite and oversized walk-in closet Two additional very goodsized bedrooms with plenty of natural light add great value to the property. The property location also adds lot of value to it as the Durham college is just a short drive on the north and at the same time Durham - Oshawa GO train station is short drive in south. Its surounded by beautiful parks and Silverado Park is within 2 minutes walk. Its only at 10-15 minutes walk to plaza having No frills , FRESCO, TD Bank , Dollarama, South Asian restaurant, 3 Pizza stotres, RBC, Tim Hortons, BarBurritto and many other retailors. Its on route to multiple school buses, Schools and Durham Transit. Finished basement with large windows and a legal side entrance makes it easy to convert into a rental suite. A MUST see before its gone..!! (id:61476)
3 Lennon Court
Whitby, Ontario
Welcome to your dream home in Queens Commons one of West Whitbys hottest neighbourhoods! This gorgeous Monarch-built executive home has over 3,200 sq. ft. of updated, stylish living space, plus a fully finished basement perfect for busy families, entertainers, and everyone in between. From the moment you walk in, you'll be wowed by soaring ceilings, a showstopping curved staircase, and fresh designer paint that gives the whole home a bright, modern feel. Rich hardwood floors flow across both levels, and oversized new windows let the natural light pour in. The fully renovated kitchen is an absolute standout, featuring custom cabinetry, granite counters, and brand-new stainless steel appliances (2024). It opens right into a cozy family room with a gas fireplace and a chic dining space that's ready for everything from casual brunches to big celebrations. Upstairs, the primary suite feels straight out of a boutique hotel spa-inspired ensuite with a soaker tub, double vanity, glass shower, and heated floors included! The secondary bedrooms are all oversized with private or semi-private bath access, giving everyone their own space. Need more room? The finished basement has a massive rec area plus tons of storage for all your stuff. And the backyard? Pure paradise. Think low-maintenance gardens, a huge patio, a sparkling saltwater pool, and a relaxing hot tub perfect for summer pool parties and cozy winter soaks. Minutes to amazing schools, parks, shopping, and major highways, this home brings together style, comfort, and everyday luxury. Don't miss your chance to live your best life here! (id:61476)
1787 Westcreek Drive
Pickering, Ontario
Rarely offered RAVINE LOT & FAMILY-FRIENDLY COURT! This spectacular 4+1 bedroom, 4 bath home with an in-ground pool is the perfect retreat for a growing family. Tucked away in one of Pickerings most desirable neighbourhoods, this home is a true gem. Enjoy access to scenic trails, parks, and schools just steps from your door. With over 4,000 sqf (MPAC) of combined finished living space, this home is designed for both comfortable family living and effortless entertaining. The main level features gleaming hardwood floors, a freshly painted interior, and a modernized staircase with new broadloom, pickets, and posts. The formal living room with 9-ft ceilings and separate dining room create an inviting setting for gatherings and celebrations. The kitchen includes granite countertops, stainless steel appliances, and an oversized peninsula, perfect for casual meals with family and friends. Walk out to a beautifully landscaped backyard oasis with an in ground pool, interlocking patio and serene ravine views. This is the perfect setting for summer enjoyment. The spacious family room is filled with natural light and features a gas fireplace and updated lighting. Upstairs, the generous primary suite includes a walk-in closet 5-piece ensuite with a claw-foot tub, double sink vanity, granite counter and separate shower. Three additional bedrooms, two with walk-in closets, provide ample space for a growing family, while the main bathroom features a triple vanity for added convenience.The finished basement, accessible via a separate side entrance and secondary staircase, offers excellent in-law or multi-generational living potential, includes two large recreation areas, kitchenette, wet bar, 3-piece bath, and a 5th bedroom.With interior garage access, a flexible layout, and an unbeatable location near Pickering amenities, this rare opportunity has it all. From poolside gatherings to quiet moments in your backyard retreat, this home delivers the lifestyle you've been searching for. (id:61476)
668 Marksbury Road
Pickering, Ontario
Located on the intersection of West Shore's most sought after streets: Marksbury Road and Park Cres. Huge Corner Lot with an irregular shape (94.36 ft x 64.37 ft x77.12 ft x 72.09ft) boasting 5,790.98 sqft of total area to BUILD YOUR OWN CUSTOM HOME with direct views of Lake Ontario from the current patio. This is one of the larger lots available, >15% larger than your average 50x100' lots in the area. Perfect for all Buyers, builders, investors, developers, and even end users (renovation needed) who wish to live in the property while they plan their build. Join the Waterfront Community Of West Shore, with an already established area of custom build homes. Minutes of walking distance to the Lake, Beach, Park, Trails and green space. Located close to the highway 401, Go Station (express 35 min train to Union station), Marina, Yacht club, Mall, Gyms, and much more. 3 +2 bedrooms/ 2 washrooms/ 1+1 kitchen/ fully fenced yard, surrounded by custom homes, corner lot with South and East exposure. MAKE YOUR OFFER. Current condition will require renovations. (id:61476)
9 Abela Lane
Ajax, Ontario
Welcome To 9 Abela Lane, A Rarely Offered End-Unit Executive Townhome That Lives And Feels Like A Detached Private Retreat In The Heart Of Sought-After Ajax. From The Moment You Arrive, Youre Greeted By Elegant Curb Appeal, And Extra Windows That Drench Every Room In Natural Light. Inside, Rich Hardwood Floors Flow Seamlessly Across A Generous Main Level Anchored By A Chef-Inspired Eat-In Kitchen Showcasing Soft-Close Cabinetry, Designer Tile Backsplash, Premium Stainless Steel Appliances, And A Vaulted Breakfast Nook With Walk-Out To A Sunlit Deck Complete With A Custom Privacy Wall For Tranquil Outdoor Dining Or Morning Coffee. The Main Living Area Offers A Warm And Sophisticated Ambience, Ideal For Relaxed Evenings Around The Gas Fireplace Or Hosting Guests In The Combined Living And Dining Space Perfectly Suited For Holiday Gatherings And Celebratory Dinners. Upstairs, The Lavish Primary Suite Features A Walk-In Closet And A Spa-Quality Four-Piece Ensuite, Creating The Perfect Private Escape After Long Days. Two Additional Well-Appointed Bedrooms Share A Spotless Main Bath And Offer Versatile Options For Family, Guests, Or A Stylish Home Office. The Finished Basement Expands The Living Space With A Spacious Rec Room Ideal For A Home Gym, Theatre Lounge, Or Creative Studio with a three-piece bath, Perfect For Multi-Generational Living Or Overnight Visitors. Outside, The Deep, Low-Maintenance Yard Offers Enhanced End-Unit Privacy, Side Gate Access, And Ample Room For Outdoor Enjoyment. Park The Car And Stroll To Nearby Parks, Schools, Shops, And Cafés, Or Take Advantage Of Convenient Access To Highways 401, 407, And The Ajax GO Station For Seamless Commuting Across The GTA. Immaculately Maintained, Beautifully Appointed, And Truly Turn-Key, This Home Offers The Perfect Blend Of Luxury, Comfort, And Location. Book Your Private Tour Today And Let 9 Abela Lane Impress Beyond Every Expectation. (id:61476)
123 Ravenscroft Road
Ajax, Ontario
Stunning 4+1 Bedroom Home with Legal Basement Apartment & Extensive 2025 Updates. Discover this beautifully maintained home featuring 4 spacious bedrooms upstairs, a LEGAL 1-bedroom basement apartment with separate side entrance, and 3.5 bathrooms throughout, ideal for large families or multi-generational living. The main home shines with new flooring throughout the upper levels (2025), new wood stair treads with modern metal balusters (2025), and a sunlit upper hallway enhanced by a tubular skylight. The Primary Suite offers a walk-in closet, additional built-in closet space, and a gorgeously renovated ensuite (2025).The kitchen has been tastefully refaced (2025) and features a new faucet and microwave (2025) and newer fridge and dishwasher (2024). The welcoming family room includes a WETT-inspected wood-burning fireplace (2021) perfect for cozy evenings. Outside, enjoy a professionally landscaped backyard oasis, private, serene, and perfect for entertaining. Additional upgrades include some new windows (2025), fresh paint on upper floors (2025), new front and storm doors (2025), new upper washer/dryer (2025 unused) and newer garage doors (2023). Located close to schools, shopping, transit routes (on Durham Transit Line), McLean Community Center/Library, GO Station, and Hwy 401 access, this home truly has it all. Don't miss this wonderful opportunity to own a turnkey property with flexible living space and income potential! (id:61476)
88 Richfield Square
Clarington, Ontario
Offers Welcome Anytime! Beautiful freehold townhome in the heart of Courtice with no maintenance fees! Nestled on a quiet private court in the desirable Nash & Trulls neighbourhood, this home offers the perfect blend of comfort, convenience, and privacy. Step out onto your gorgeous back deck with no rear neighbours just peaceful views and the occasional duck in the pond. Inside, you'll love the bright, spacious eat-in kitchen featuring a breakfast bar, plenty of counter space and natural light, along with a fully finished basement that's already roughed-in for a third bathroom. Recent upgrades include a furnace (2021), central air conditioning (2024), windows (2018), and kitchen appliances (2021), plus a bonus generator for added peace of mind. Ideal for first-time buyers, retirees, or single professionals, this affordable home is just steps from schools, shopping, and transit. (id:61476)
9 - 1870 Altona Road
Pickering, Ontario
MOVE IN READY!! This stunning corner-unit townhouse is bathed in natural light and overlooks a serene forest and conservation area. Just under 1700 square feet, this property features 3 spacious bedrooms and 3 bathrooms, an open-concept kitchen seamlessly connected to the spacious living and dining areas, highlighted by large, picturesque windows that bring the outdoors in. Enjoy 9-foot smooth ceilings on the main floor and stainless steel appliances. With an attached garage you'll have direct access into your home with tandem parking-accommodating two cars, depending on size. On the second floor you'll find the laundry area as well as a balcony off one of the two bedrooms. The third level is dedicated to a private primary suite, complete with an ensuite bathroom and a walkout to a terrace perfect for entertaining and breathtaking views. This home is a perfect blend of comfort, style, and natural beauty offering a peaceful retreat while still being conveniently located. Enjoy the convenience of having everything you need close by. Park in the visitors lot and take a short stroll to the on-site children's playground perfect for families. Just steps from your door, you'll find the Altona Medical Centre - Family & Walk in Clinic, pharmacy, and dental office, offering essential services right next door. Directly across the street lies a stunning conservation area with peaceful walking trails. Bordering Scarborough, this location offers easy access to all major highways, public transit, the Pickering GO Station, Toronto Zoo, Pickering Town Centre, and a wide range of grocery stores and restaurants. Families will also appreciate the nearby educational options, including Montessori schools and both Public and Catholic schools all within close reach. (id:61476)
27 Prout Drive
Clarington, Ontario
Fall In Love With This Charming 3+1 Bedroom Home, Nestled On A Rare 200-Foot Deep Lot On A Quiet, Family-Friendly Crescent Just Minutes From Historic Downtown And Exciting New Shopping Hotspots! Step Inside To An Open-Concept Eat-In Kitchen, Where A Beautiful Bay Window Floods The Space With Morning Light - The Perfect Spot For Coffee And Conversation. Stroll Down The Wide Hallway And Be Welcomed Into A Bright, Airy Living And Dining Room With Oversized Windows And A Seamless Walk-Out To Your Expansive Backyard Deck Made For Entertaining Under The Stars. Separate Side Entrance Allows For In-Law Suite or Income Potential. Loaded With Thoughtful Upgrades: New Flooring On The Main Floor and Basement Levels, A Handy Storage Shed, High-Efficiency Furnace, A Stylish Main 4-Piece Bath, And A Head-Turning Kitchen Renovation, That Will Have You Cooking In Style. This Is More Than A Home, It's A Lifestyle. Room To Grow, Space To Breathe, And A Backyard You'll Never Want To Leave. Detached Garage W/Power & Zoned For Separate Dwelling. Don't Miss It. ** This is a linked property.** (id:61476)
28 Beachgrove Crescent
Whitby, Ontario
Don't miss this opportunity to break into the market with this bright 3-bedroom, smoke-free family-friendly home that offers value, potential and location! Nestled on a quiet crescent, enjoy the welcoming front porch and a fully-fenced, west-facing backyard with no rear neighbours. The first floor features brand new hardwood floors, a bright living room and eat-in kitchen with stainless-steel appliances, including a new dishwasher. The second floor offers a spacious primary bedroom with a double-door entry, walk-in closet and semi-ensuite as well as two additional ample-sized bedrooms overlooking the backyard. Relax under the gazebo and take in the sunsets. A widened driveway with pavers (2024) allows two cars to park with ease. Have peace of mind knowing there is a new furnace (2025), humidifier (2025) and hot water tank (2025). This prime location in desirable North Taunton is also just steps away from trails, Hannam Park and Willows Walk Public School. ** This is a linked property.** (id:61476)
1202 - 1890 Valley Farm Road
Pickering, Ontario
Welcome to Discovery Place A Vibrant Community in the Heart of Pickering! Discover the perfect blend of comfort and convenience in one of Pickering's most sought-after locations. This newly renovated 1 bedroom 1 washroom plus a den, modern condo features an open-concept layout filled with natural light, creating an ideal space for both relaxation and entertaining. Step outside, and you'll find yourself just moments from Pickering Town Centre, a variety of restaurants, lush parks, and public transit options, ensuring you're always connected to the best the city has to offer. Enjoy a full range of amenities, including an indoor pool, fitness centre, party room, and more-offering everything you need for a balanced lifestyle. This move-in-ready condo is clean, well-kept, and waiting for you to call it home. Whether you're a first-time homebuyer, investor, or looking to downsize, this is an opportunity you wont want to miss! **EXTRAS** Gated 24 Hour Security, Indoor/ Outdoor Pools, 2 Guest Suites, Squash Court, Party/ Meeting Room, Games Room, Library & Gym. Steps to Pickering Town, Rec Centre, Restaurants. Easy Access to the GO/ 401/ 407 & Beautiful Waterfront Trails! (id:61476)
244 Ruttan Terrace
Cobourg, Ontario
This welcoming 2+1 bedroom semi-detached home is a fantastic opportunity for first-time buyers, downsizers, or anyone looking for comfortable, easy living. The main floor features a great living and dining area, a functional kitchen, and two well-sized bedrooms, with the second bedroom offering convenient access to the backyard and covered deck, making outdoor living a breeze. The fully finished basement adds even more space with a bonus bedroom or office, a spacious rec room, and plenty of room to relax, work, or host guests. Step outside to enjoy your private backyard retreat, perfect for morning coffee or evening BBQs. Located just minutes from Lake Ontario, parks and shopping, this home delivers space, comfort, and convenience. Move in, settle down, and enjoy everything this home has to offer! (id:61476)
1875 Secretariat Place
Oshawa, Ontario
Sold under POWER OF SALE. "sold" as is - where is. Great opportunity for a first time buyer. MUST SEE! This Beautiful 3+2 bedroom home perfectly combines modern upgrades with functional living spaces, making it ideal for growing families or those who need extra room for guests. Nestled in the sought-after Windfields community of North Oshawa, this move-in-ready home is designed for both style and convenience. The upper-level features three spacious bedrooms, including a primary suite, while the fully finished basement adds two additional bedrooms providing plenty of space for family or visitors. The lower level also offers a versatile living area, perfect for a recreation room, home office, or private lounge for extended family. One of the upper-floor bedrooms boasts a charming step-out balcony, creating a cozy outdoor spot for morning coffee or evening relaxation. Thoughtfully upgraded throughout, this home showcases high-quality finishes, stylish flooring, contemporary lighting, and a beautifully renovated kitchen equipped with modern appliances and fixtures. The open-concept main floor is bright and inviting, with large windows that fill the space with natural light perfect for entertaining or everyday family gatherings. Outside, the well-maintained backyard provides a peaceful retreat with ample space for gardening, play, or summer barbecues. Don't miss this incredible opportunity. Schedule your viewing today! POWER OF SALE, seller offers no warranty. 48 hours (work days) irrevocable on all offers. Being sold as is. Must attach schedule "B" and use Seller's sample offer when drafting offer, copy in attachment section of MLS. No representation or warranties are made of any kind by seller/agent. All information should be independently verified. (id:61476)
40658 Shore Road
Brock, Ontario
Welcome To Your Private Escape On Peaceful Thorah Island. This Exceptional Waterfront Property On The East Shore Of Lake Simcoe Features Clean, Shallow-Entry Water - Perfect For Swimming, Paddleboarding, Canoeing, And Fishing Right From Your Shoreline. Set On Approximately 85 Acres Of Mixed Bush And Trees, The Property Offers Unmatched Privacy And Natural Beauty. The 4-Bedroom Cottage Includes A Durable Steel Roof, Electrical Heating, And Walk-Out To A Spacious Deck With Panoramic Lake Views. Further Into The Property, A Separate One-Bedroom Cottage Provides Additional Space And Privacy - Ideal For Guests, Creative Workspace, Or Extended Family. A Rustic Barn Structure Also Sits Deeper On The Land. Both Buildings Need TLC, But They Are In Place And Full Of Potential For Those With Vision. Accessible Only By Boat, Thorah Island Offers A Serene, Unspoiled Environment Just A Short 10-Minute Ride From Beaverton And Less Than 2 Hours From The GTA. Don't Miss The Opportunity To Own A Truly Unique Piece Of Lake Simcoe. (id:61476)
208 - 440 Lonsberry Drive
Cobourg, Ontario
Welcome to this beautifully appointed 2-bedroom, 2-bathroom condo nestled in Cobourg's sought-after East Village neighbourhood. Just a short stroll from the vibrant downtown core and the picturesque shores of Lake Ontario, this stylish home offers the perfect blend of comfort and convenience. Bathed in natural light from its desirable southern exposure, the main floor features an inviting open-concept layout, ideal for both everyday living and entertaining. The living and dining area is enhanced by large windows that create a warm, airy ambiance with a modern touch. Upstairs, you'll find two generously sized bedrooms, each offering a serene retreat for rest and relaxation. With its thoughtful layout, contemporary finishes, and unbeatable location, this truly move-in ready home is a fantastic opportunity to enjoy the best of Cobourg living. (id:61476)
2 Oakview Place
Uxbridge, Ontario
Incredible setting in the highly sought after FOXFIRE ESTATES just south of Uxbridge. Welcome to your dream backyard, complete with saltwater pool, waterfall, hot tub and lower level leisure space. Walk out from two levels, seamlessly connecting the indoors into the backyard retreat, enhancing the flow of this exceptional home. Classically designed estate home blends timeless elegance with resort-style amenities. 4 bedroom, 4 bathroom (with 2 ensuites), 2 gas fireplaces, a formal dining room, separate living and family rooms, and also a separate office. Eat-in kitchen with pantry, breakfast bar, stainless steel appliances, and main floor laundry. There are 2 convenient front entrances, with the main entrance opening into a large foyer. A very spacious full walkout unfinished basement provides abundant natural light. The tranquil country porch spans the entire front of the house. A generous back deck with a charming gazebo overlooks the pool, and is perfect for entertaining, with gas BBQ hook-ups on both levels. Don't forget the private forested area for outdoor adventures. This home features extensive landscaping with several perennial gardens, beautifully maintained to be an entertainers paradise, and private sanctuary, all in one! (id:61476)
2665 Deputy Minister Path
Oshawa, Ontario
Welcome To This Beautifully Maintained 4 Bedroom, 3 Bathroom Townhouse, Located In North Oshawa, Modern Residence Features An Amazing Layout With An open Concept, With Upgraded Kitchen, And a Walkout. 1,922 sq. ft., Stainless Steel Appliances, Great Family Home At Amazing Value, Close To Schools, Hwys, Recreational Activities, Durham College, UOIT, Hwy 407, Hwy 412, Public Transit, Multiple Shopping Plazas, Restaurants, Major Banks, Costco, And Much More! (id:61476)
1113 Gossamer Drive
Pickering, Ontario
Surrounded by conservation trails & nestled on a quiet cul-de-sac sits this executive 4 bed, 3.5 bath detached home w/2 car garage, ample parking & finished Basement w/two additional bedrooms, 3pc bath plus den. Chef's eat in Kitchen W/Stainless Steel, Updated Cabinetry, Ceramic tile & backsplash. Combined living/dining w/wood floors & large windows. Intimate Family room w/large window. Main floor 2pc powder room. Double door entry to primary King sized bedroom w/walk in closet, 5pc Ensuite, Soaker tub & separate shower. 3 additional bedrooms w/great natural light & large closets. 4pc main bathroom w/ceramic tile & built-in vanity.Large backyard great for entertaining. Main floor laundry w/direct access to garage that doubles as a mud room. Conveniently located close to schools, shopping, place of worship, groceries, parks and trails. (id:61476)
673 Lansdowne Drive
Oshawa, Ontario
Hello BUYERS your searche should end here! Look what I have found for you !!! Welcome to 673 Lansdown Dr, a thoughtfully designed, 3-level back split in the family-friendly neighborhood of Eastdale. This home is larger than it looks from the outside with plenty of living space across multiple levels. The large picture window lets the sun shine into the Living room. Pot Lights installed recently in the living/Dining & Rec Room .The floor plan of the main floor makes this home ideal for both families and entertainers. All three bedrooms are a good sizer so no one feels left out. The lower level features a cozy Rec room with large above-grade windows & Pot Lights. The lower level den is the ideal home office or kids' homework/gaming area. There is potential to add a wall and create a 4th bedroom or a more private office if need be. An L Shaped Dining combination that is open to the kitchen. The show stopper is the huge detached backyard .You can enjoy a large , Pool Sized ,fully fenced backyard with patios and garden shed . Perfect for 1st time buyers, Investors, Newly Wed or A family with children.Don't Miss it out . (id:61476)
32 Alfred Shrubb Lane
Clarington, Ontario
Beautiful all brick bungalow in a fantastic neighbourhood, with close proximity to 401, downtown Bowmanville and around the corner from amazing Nelson Parkette and the Valley 2000 trail system! This newer 2007 built home features ample parking with a 4 car driveway and 2 car garage, and a lovely spacious covered porch perfect for morning coffee. Inside, the inviting foyer boasts tiled floors, cathedral ceilings, great closet space and garage access. This home features two 4 piece bathrooms and two well appointed bedrooms including the primary with large window overlooking the yard, wainscoting, walk in closet and 4 piece ensuite with soaker tub. The open concept living room has stunning hardwood flooring and crown mouldings, and leads to the tiled kitchen with stainless steel appliances, banquette seating with wainscoting and a walk out to the large deck with built in awning, and beautiful fully fenced and very private yard with perennial gardens, mature trees and garden shed. Partially finished lower level has a spacious rec room, a huge cold cellar and a large unfinished open space awaiting your final touches. (id:61476)
17 Bateson Street
Ajax, Ontario
Newly Constructed threeStory3 Bedrooms + 2.5 Bathrooms Townhouse (1,839 Sf as per the builder).The fourth bedroom/office is located on the ground floor. 9' Ceilings on Main Floor, Durable Laminate Flooring in Main Floor Open concept layout living room and kitchen with island. Walking distance to Ajax high school, Waterfront Trail, Hwy401, Shopping, Hospital, Parks, Community Centre, Library and the Go Train! This home includes interior access to a garage with a separate door. Gorgeous Oversized Windows Allow Natural Light to Flow into This Beautiful Home. The Barlow Model at Hunters Crossing with a private backyard. Includes New Home Warranty for peace of mind for many years to come. See attached floor plan. Upgrades: Kitchen relocated to the eastern end (east window) on 2nd floor and Smooth ceiling on second Floor. Step out to your cozy balcony, ideal for enjoying sunny days. Modern townhouse in the heart of Ajax. (id:61476)
426 Camelot Court
Oshawa, Ontario
Pride Of Ownership 2 Storey Semi Detached, Perfectly Situated In Serene Eastdale Neighbourhood One Block From Top Rated School: Sir Albert Love CS And With Direct Access To Scenic Harmony Creek Trail Bike Path Right At Rear Of Property. Stunning 4 Bed, 2 Bath Offers An Exceptional Blend Of Comfort, Style And Outdoor Living. Inside, Discover Spacious Living / Dining Room Bathed In Natural Light From Large Front Window, Enhanced By Pot Lights And Classic Crown Moulding That Add A Touch Of Sophistication. Kitchen And Eat In Area Overlook The Inground Pool, With A Convenient Walkout From Eat In Kitchen To The Large New Back Deck. Main And Upper Levels Have Been Freshly Painted, Creating A Bright And Inviting Atmosphere. Foyer Welcomes With Charming Wainscoting And Leaded Glass Details, Setting The Tone For The Quality Throughout The Home. Large Bedrooms Feature Upper Level Broadloom, Providing Warmth And Comfort In Every Room. Practicality Meets Style With A Separate Side Entrance, New Soffits And Built In Single Garage For Convenient Parking And Storage. Outside, Your Private Backyard Oasis Awaits, Where A 16' X 32' Inground Pool Is Perfect For Summer Fun And Relaxation. Enjoy Your Morning Coffee Or Evening Gatherings On The Large Newly Built Deck Overlooking The Pool And The Tranquil Ravine Of Harmony Creek Trail, Offering Natural Views And A Peaceful Backdrop. Pool Area Is Fully Fenced For Safety And Includes Gas Pool Heater And Pool Liner Approximately 5 Years Old. Additional Outdoor Storage Pool Shed And Garden Shed Equipped With Convenient, Dedicated Bike Rack For Secure And Organized Storage. Easy Access To Nature, Recreation And Community Amenities. Biking Along Harmony Creek Trail, Walking To Nearby Top Schools Such As Coronation PS, Hillsdale PS, Vincent Massey PS, Gordon B Attersley PS, Harmony Heights PS, Eastdale CVI, Sir Albert Love CS, Durham Academy Or Entertain Guests In Backyard Paradise. This Home Is Beautifully Maintained And In A Prime Location. (id:61476)
10 Greenhalf Drive
Ajax, Ontario
SHOWSTOPPER!| Upgraded All Brick Detached Home| Finished Basement With Bedroom & Ensuite, 2nd Kitchen, Large Rec Room, and Massive Closet| 6 Washrooms Throughout| 4 of 5 Bedrooms With Ensuites| Pot Lights Inside & Out| Upgraded Light Fixtures| Beautiful Hardwood Floors| Stunning Kitchen With Stainless Steel Appliances & Lots Of Cabinets| Step Out From Kitchen To A Beautiful Backyard Deck Great For Entertaining| Barn Doors in 2 Bedrooms| Hardwood Stairs Open To Below With Metal Pickets| Separate Furnace and AC In Garage With Its Own Controls Great To Use As A Home Office/Additional Recreational & Entertainment Area| 4 Car Driveway| Close To Schools, Big Box Retail, 401/412, and Public Transport| (id:61476)
514 - 711 Rossland Road E
Whitby, Ontario
Bright 1+Den Condo with Solarium in Prime Whitby Location! Welcome to this spacious and well-maintained 1 bedroom + den + solarium condo at the sought-after Waldorf building in central Whitby. Featuring quartz countertops in both the kitchen and bathroom, this unit offers functional living with a flexible layout perfect for professionals, couples, or downsizers. Enjoy an abundance of natural light, a versatile den ideal for a home office or additional bedroom, and a sun-filled solarium that can double as a cozy reading nook, dining room or bonus sitting area. Building amenities include: Party/meeting room, Fully equipped gym, Billiards/games room, Bike storage, Underground car wash station, Ample visitor parking. Conveniently located steps to transit, restaurants, grocery stores, a recreation centre, library, and all the essentials this location blends comfort with unbeatable accessibility. Don't miss this opportunity to live in one of Whitbys most desirable buildings (id:61476)
24 Worthington Drive
Clarington, Ontario
Spectacular, meticulously maintained, custom-built Andelwood masterpiece, nestled in the highly coveted Whitecliffe Neighbourhood of Courtice. This exceptional 4 bdrm residence backs onto a serene ravine, offering the peace and privacy of country living, while being minutes away from amenities. Easy access to both Hwy 401 & Hwy 418. Step inside and be greeted by a spacious foyer with tile flooring, setting the tone for the impressive design throughout. The grand great room boasts soaring cathedral ceiling, rich hardwood flooring, ambient pot lighting, and a cozy gas fireplace, perfect for gathering with friends & family. The heart of the home, the chef's kitchen, with granite countertops, abundant cabinetry, stainless steel appliances (including a gas cooktop and built-in oven), and a built-in work station, is as functional as it is gorgeous. Walk-out directly to the expansive deck, ideal for summer entertaining. Entertain in style in the formal dining rm, accentuated with crown moulding and hardwood floors. Find your productivity in the main floor office/den, complete with built-in shelving, a large sunlit window and hardwood flooring. The main floor primary suite is your own private retreat, featuring a walk-in closet, 4-pc ensuite with soaker tub, and private deck access where you can unwind in the hot tub under the stars. Upstairs you'll find 3 generously sized bdrms, each with walk-in closets, perfect for growing families or guests. The fully finished basement expands your living space offering a rec rm, games rm area, a custom-designed wet bar, media rm, a craft room, and a large workshop with ample storage. Additional highlights include dual garage entrances - one leading to the main floor laundry/mudroom and another directly to the basement. Enjoy your very private backyard, surrounded by mature trees. Walk out to the backyard to connect with the Farewell Creek Trail System. Move-in ready, this stunning home checks all the boxes. (id:61476)
4 Whitewater Street
Whitby, Ontario
This bright and beautifully maintained townhome is nestled in a well-established, highly desirable Pringle Creek neighbourhood. Full of thoughtful updates and pride of ownership, it offers incredible value with no monthly fees.The sunlit eat-in kitchen walks out to a private deck and fully fenced backyard ideal for relaxing or entertaining. The warm, inviting living room features a cozy gas fireplace, perfect for unwinding at the end of the day. Upstairs, youll find two large, sun-filled bedrooms, each with its own walk-in closet, offering comfort and ample storage. The finished basement adds flexible space for a rec room, office, or guest area. An attached garage with inside access adds everyday convenience. Bright, welcoming, and move-in ready, offering comfort, functionality, and lasting value in a home thats ready to be yours! (id:61476)
980 King Street E
Oshawa, Ontario
Welcome to Eastdale. This quaint 11/2 story house sits on a huge lot minutes to the 401, shopping, restaurants, schools and anything else you might need. This large property has not one but two shops on it. The main shop is 24' x 15'. fully fenced in backyard. New furnace 2023. Upgraded electrical panel 2023. (id:61476)
702 - 1055 Birchwood Trail
Cobourg, Ontario
Welcome to the sought after community of Birchwood Trail in the beautiful town of Cobourg. Enjoy carefree living in this charming single-level condo with private covered porch. Open Concept living area features vaulted ceilings and large windows allowing an abundance of natural light. Renovated kitchen (2023) featuring New kitchen cabinets and countertops. Other features include luxury vinyl flooring, in-suite laundry and easy access parking just steps from your front door. Professional step-in bathtub conversion, with slide on door enabling tub to be used as both a step-in Shower or Bath. Easy access to 401 and an array of amenities including Cobourg Beach, shopping and Northumberland Hills Hospital. This is a great property for both empty nesters or first time buyers. Don't miss this opportunity to make this lovely condo yours! (id:61476)
989 Queensdale Avenue
Oshawa, Ontario
Brand New Home in a Growing Oshawa Neighbourhood Built by Holland Homes. Here's your opportunity to own a quality-built detached home by award-winning Holland Homes, located on Queensdale Avenue in Oshawa's thriving east end. Whether you're starting a family, upgrading from a condo, or just ready for more space, this brand-new home has what you need style, comfort, and a great a location. Step inside and enjoy 9' main floor ceilings and an open, airy layout designed for real life. The kitchen is built for everyday living and entertaining alike, with quartz countertops, custom cabinetry, and a large island with a breakfast bar. Its the kind of space where mornings run smoother and evenings feel relaxed. Engineered hardwood in the main areas, smooth ceilings, oak staircase and ceramic tile in all the right places like the foyer, laundry, bathrooms, and mudroom. A gas fireplace adds that cozy touch, giving the living space a warm and welcoming feel. Set in a friendly community close to schools, parks, shopping, and commuter routes, this home is ready for your next chapter. (id:61476)




