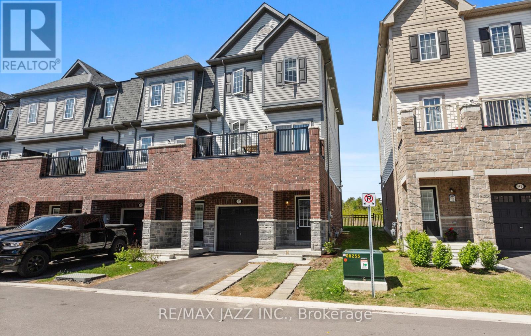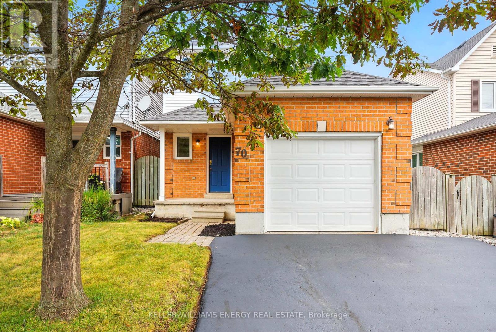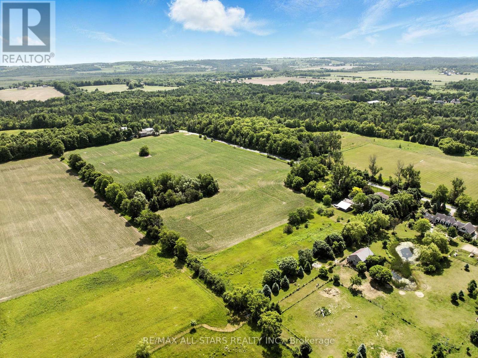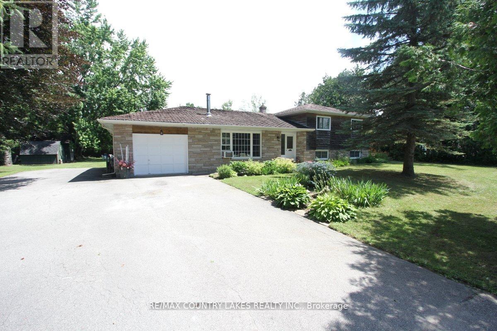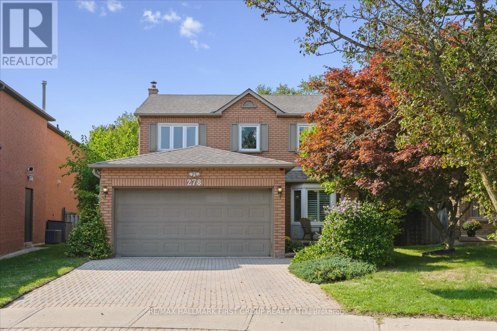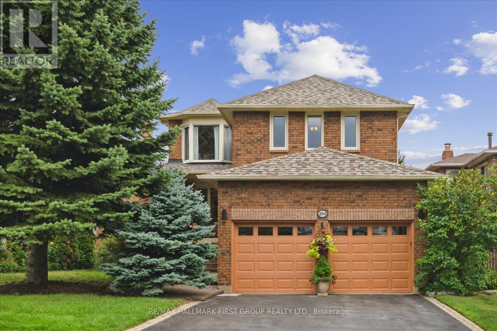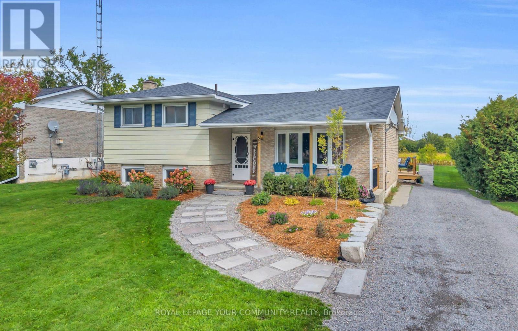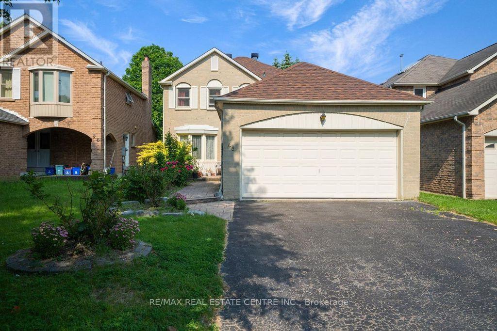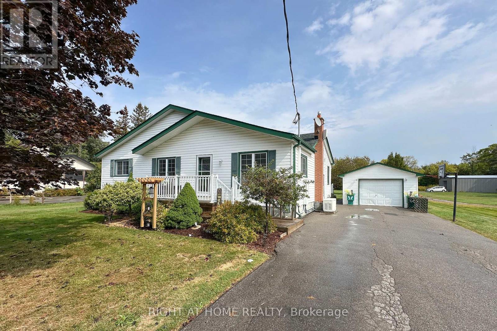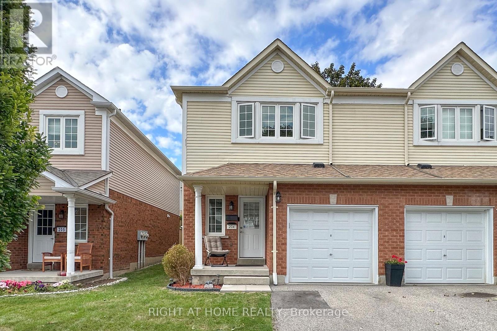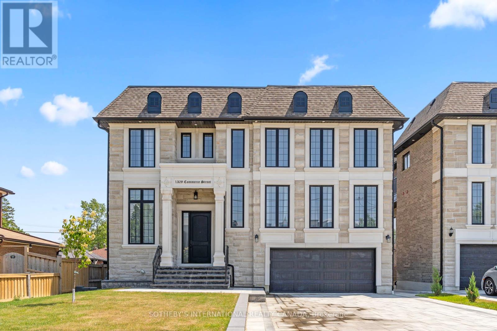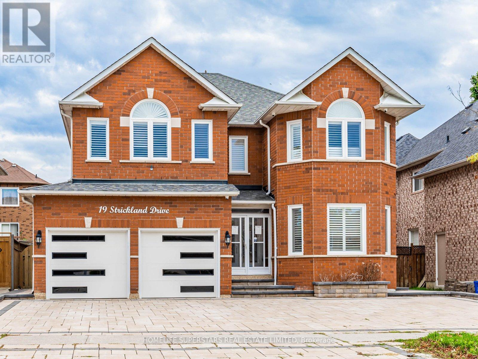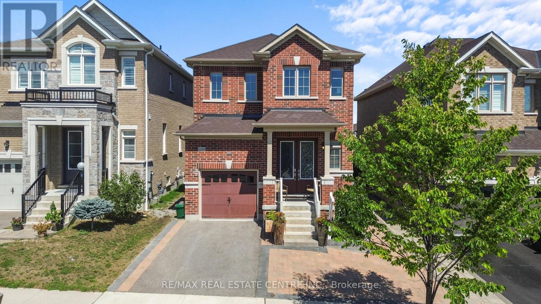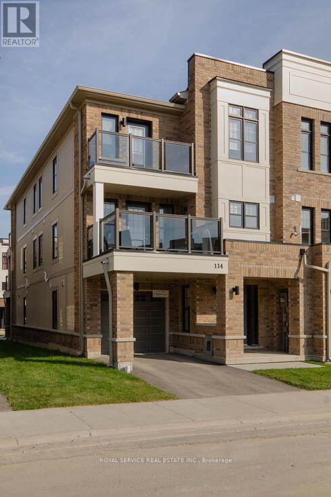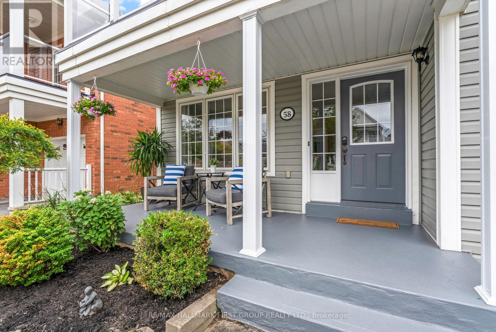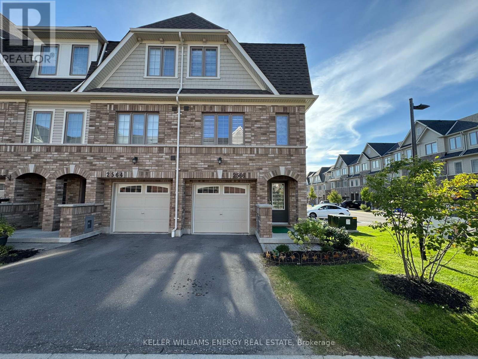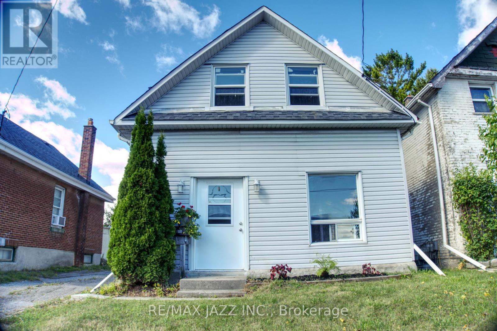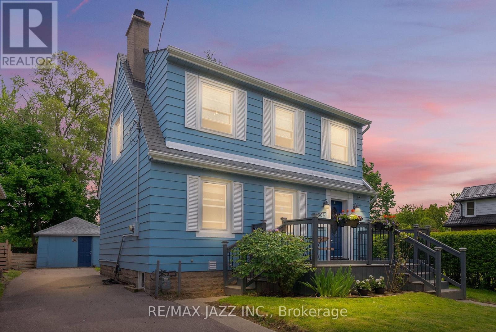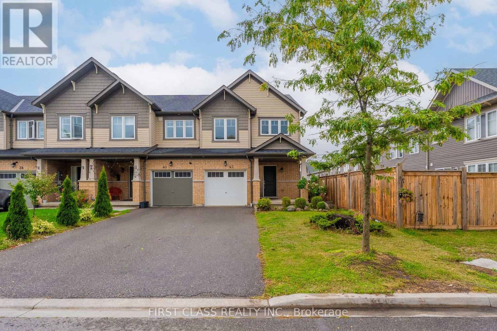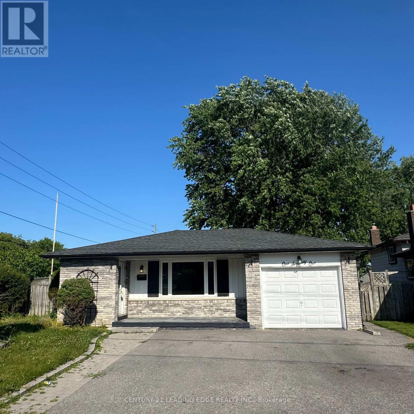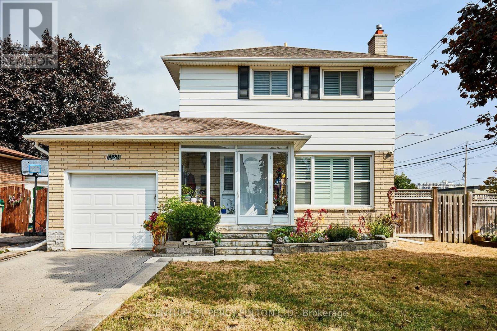87 Honey Crisp Lane
Clarington, Ontario
Opportunity Knocks! Stunning 3 bedrooms 3 bathrooms end unit town. Conveniently located in a highly desirable and private neighbourhood close to schools, shopping, parks, highways, entertainment, future GO Station, & so much more. 3 bedrooms with a potential 4th the lower level (currently being used as a workout/computer room), 3 bathrooms plus a roughed-in 4th in the lower level. Updated from top to bottom with amazing finishes. 9 foot ceilings. Oak staircase with upgraded wrought-iron spindles. Large, bright and inviting open concept main floor with large windows allowing plenty of natural light in. Entertainers Eat-In kitchen with lots of upgraded kitchen cabinets, pantry, quartz countertops, center island with additional seating, marble backsplash, high-end appliances & W/O to deck. The very spacious primary bedroom features his/her walk-in closets, large windows, and a 4-piece bathroom. The additional bedrooms feature double closets, large windows & a 4 piece shared bathroom. Convenient 2nd floor level laundry with high-end Washer & Dryer and additional storage. Finished lower level with separate entrance, high ceilings, above-grade windows, lots of storage, 2 separate walkouts, bathroom rough-in & additional space that can easily be used as a 4th bedroom. Direct access to car garage. Driveway with no sidewalk and parking for 2 vehicles side by side. Some upgrades/features include: flooring, staircase, railings, large windows, 9ft ceilings, LED lighting, high end appliances throughout, tall doors, high-end baseboards and trim, and the list goes on and on. No expense or detail was spared. A must-see! (id:61476)
70 Hart Boulevard
Clarington, Ontario
This beautifully maintained 2-storey home offers the perfect blend of comfort, style, and convenience. Featuring 3 spacious bedrooms, 3 modern bathrooms, and a fully finished basement, there's plenty of room for the whole family. The open-concept main floor is perfect for entertaining, the kitchen features stainless steel appliances. Upstairs, the primary suite is a true retreat, complete with a luxurious ensuite featuring heated floors. A skylight in the main bathroom fills the space with natural light, adding an extra touch of charm. Step outside to your oversized deck with a beautiful gazebo, ideal for summer gatherings or peaceful mornings. The large, newly updated backyard also features a lush grass area perfect for kids or pets. Located in a family-friendly neighbourhood with quick highway access, this home combines suburban tranquility with commuter convenience. Don't miss your chance to own this beautiful property, book your private showing today! (id:61476)
740 Ball Road
Uxbridge, Ontario
Imagine 19.7 acres on the edge of town, set on a paved road, with a charming raised bungalow that offers the best of both space and comfort. Inside, you'll find three bedrooms, a light-filled open concept kitchen with beautiful solid cherry cabinets and built-in appliances and a walkout to a large deck overlooking the private, treed backyard. Enjoy a formal living and dining room, a cozy sunporch, and a full basement with a spacious family room featuring a lava stone fireplace (fireplace is as is), craft area, and workshop. Hobbyists will appreciate the oversized garage and lean too for additional storage or workspace. Updated windows and doors, well pump, roof approx 10 years old (id:61476)
25725 Maple Beach Road
Brock, Ontario
Welcome to this generously sized 3-bedroom, three-level side-split home set on a nicely landscaped half-acre lot, ideally located just across the street from Lake Simcoe and surrounded by million-dollar waterfront properties. Enjoy the best of lakeside living with shared lake access only a short walk away. Inside, you'll find a bright and spacious kitchen with a walkout to the rear deck perfect for outdoor dining while overlooking the private backyard and inviting inground pool. The open-concept formal dining and living rooms feature gleaming hardwood floors, a large picture window, and elegant French doors welcoming you from the front entrance. Upstairs, the primary bedroom offers a tranquil retreat with a private walkout to a balcony overlooking the pool and yard. The lower levels provide ample living and entertaining space, including a large finished recreation room with above-grade windows, a cozy natural gas fireplace, and a bar ideal for hosting friends and family. The basement level also includes a games room, laundry area, utility room, and cold storage, ensuring plenty of functional space for everyday living. Located just 5 minutes from Beaverton and approximately 1.5 hours from the GTA, this property offers a perfect blend of peaceful country living with convenient access to urban amenities. Please note the roof shingles will need to be replaced asap. (id:61476)
278 Lancrest Street
Pickering, Ontario
Tucked into Pickering's desirable Highbush community, this 2,031 sq. ft. home is as welcoming as it is functional. The main floor greets you with a bright front entry, open concept living and dining rooms with crown moulding, and a bay window that fills the space with natural light. The eat-in kitchen offers a walkout to your private, landscaped backyard complete with an in-ground pool and mature trees providing privacy. Upstairs, the primary suite features double door entry, a walk-in closet, and a 4-piece ensuite, while the secondary bedrooms are generously sized and thoughtfully finished. The lower level adds even more living space with a large rec room and office. With top-rated schools, trails, and transit all nearby, this home blends everyday convenience with a backyard escape you'll love coming home to. (id:61476)
204 Lake Driveway Drive W
Ajax, Ontario
Dont Miss Out on This South Ajax Gem by the Lake! This rare 4-bedroom home with Walk out basement. Step inside to a bright open-concept living and dining room with bamboo flooring, flowing into a spacious eat-in kitchen with pantry and a walkout to the sun deck overlooking beautifully landscaped gardens. An upper level family room with fireplace is the perfect place to gather, while the primary bedroom features his and hers closets and a renovated 3pc ensuite. A finished walkout basement extends the living space with direct access to the patio, gardens, and relaxing hot tub. Just steps away from walking trails, parks, and the lake, this home combines comfort, convenience, and a sought-after setting in one of Ajaxs most desirable neighbourhoods. (id:61476)
65 Adelaide Street
Brock, Ontario
Tucked away on a quiet street in a family-friendly neighbourhood, this bright and inviting sidesplit offers just over 1,400 sq ft of total living space filled with natural light. A tall crawlspace with convenient interior access plus a spacious utility room provide excellent storage options or potential space for a workshop. Step outside to a brand new back deck overlooking the massive private backyard with no neighbours behind, just peaceful greenspace and a beautiful view! The entire property is equipped with a professionally installed smart irrigation system, making lawn care effortless from front to back. Enjoy the perfect blend of small-town charm with modern amenities, while still having easy access to the GTA, Uxbridge, Markham, Lindsay, and Port Perry. Whether you are looking for your first home, your next home, or a home that is just the right size with a little less upkeep, this one has so much versatility. Dont miss the opportunity to call 65 Adelaide St yours! (id:61476)
48 Hettersley Drive W
Ajax, Ontario
Welcome to this beautifully maintained 3 bedroom, family home that is located in one of the highly sought after family-friendly neighborhoods in Ajax! This home is a perfect blend of style, functionality offering exceptional value, and timeless charm. Step inside to a bright, open concept main floor featuring well-maintained flooring that continues through the upper level, creating a warm and cohesive feel throughout the home. The newly renovated kitchen is both stylish and functional-complete with modern cabinetry, quartz counters, stainless steel appliances, and a seamless walkout to your private backyard retreat. Enjoy your morning coffee or host gatherings on the spacious desk, surrounded by mature, tall trees that provide privacy and tranquility year-round. Upstairs, you'll find three generous bedrooms with ample closet space, perfect for growing families or those working from home. the updated bathrooms offer a fresh contemporary feel elevating the home's comfort and convenience. The finished basement expands your living space and is ideal for family room, home office, gym or media lounge-tailored to your lifestyle. Nestled on a quiet street, this move-in ready home is just minutes from top-rated schools, parks, shopping and GO Transit, this home also provides unbeatable commuting convenience with quick access to Hwy 401 and Hwy 412. Don't miss this opportunity to own a beautiful home in a prime Ajax location! (id:61476)
2347 Hancock Road
Clarington, Ontario
Charming Urban Sanctuary at 2347 Hancock Rd A Rare 2+ Acre Gem. Welcome to your dream home, a heartwarming blend of city convenience and cozy seclusion. Nestled on just over 2 acres of lovingly tended land, this 4-bedroom, 2-bathroom haven is a rare treasure in the heart of the city. With a brand-new roof installed in 2025, a full-home Generac 20kw auto generator, and every detail meticulously maintained, this home radiates warmth and pride of ownership, ready to embrace its next family. Step inside to discover a welcoming interior, where a bright layout effortlessly connects the living, dining, and kitchen spaces, perfect for creating lasting memories. The main level features four spacious bedrooms, each bathed in natural light with ample closet space, complemented by two beautifully updated bathrooms. The finished basement is a versatile retreat, ideal for cozy movie nights, a playroom, or a home gym, adding a touch of comfort to this already inviting home.Outside, the property is a true delight. The sprawling lawn, cared for with golf-course-like precision, offers a serene backdrop for family gatherings, quiet mornings, or playful afternoons. Charming backyard trails wind through lush greenery, inviting you to explore your own private paradise. The expansive lot ensures unmatched privacy, while the peaceful, private street adds to the warm, homey feel. Yet, this secluded sanctuary remains practical, situated on a school bus route with children picked up right out front, blending rural charm with city ease. Generac Generator: 2019 Water Pump: 2022 Roof: 2025 Furnace: 2018 Septic: Cleaned yearly Basement: Redone 2018, waterproofed, new sump pump (2018) 10x14 Shed, swing set/sandbox, fire pit, park-like setting, most yard equipment included (except snowblower) Connectivity: High-speed internet. Opportunities like this are rare. Don't miss your chance to own this heartwarming family home. Schedule a showing today and step into the warmth of your forever home! (id:61476)
204 - 10 Bassett Boulevard
Whitby, Ontario
Welcome to 10 Bassett Blvd., Whitby's sought after Pringle Creek location! Close to schools, restaurants and to all the amenities you could need! This 3 bedroom, 3 bathroom end unit condo townhome has more than enough room for growing families! The finished basement complete with a 3 piece bathroom is icing on the cake. Walk to Parks, Transit, Shops, Restaurants & Recreation Centre! Minutes To Go Station, Hwy. 401. 407 & 412. This Beautiful Home Offers Move-in ready Condition. New Roof 2022, New Front Door 2021, New Rear Sliding Door 2021, Backyard Privacy Fence 2019, Extended Backyard Tiles 2024, New Kitchen Quartz Countertop with single large sink and stylish black Moen pull out spout 2024, Kitchen Backsplash 2024, S.S. Dishwasher 2024, Smart S.S. Range and Oven 2024, S.S. Range Hood 2024, Smart White Washer and Dryer 2024, New carpets Upper and Basement 2024, Updated Smoke and Carbon Monoxide Alarms 2025, Window Blinds 2024, All 3 new American Standard toilets and flush 2024, Smart Thermostat, Freshly Painted Home Is Ready To Welcome You. (id:61476)
1309 Commerce Street
Pickering, Ontario
1309 Commerce Street, A 1-Year-New Custom-Built Luxury Home in Prime Pickering, Just Steps from the Lake! This architecturally designed residence offers over 4,000 sq ft of modern elegance with 11-ft ceilings, pot lights throughout, and an impressive open-concept layout that perfectly balances style and function. Oversized windows bring in abundant natural light and highlight the home's thoughtful flow from room to room.The heart of the home is the chef-inspired kitchen, featuring premium stainless steel appliances, quartz countertops, custom cabinetry, and an oversized centre island seamlessly connecting to the expansive living and dining areas. Whether you're hosting or enjoying quiet family time, this layout offers space, comfort, and effortless movement throughout. This home boasts 5 spacious bedrooms, each with its own private ensuite bathroom, offering a rare level of comfort and privacy for families and guests. The primary suite includes a tray ceiling, walk-out to a private balcony, and a spa-like 5-piece ensuite with 48x24 porcelain tile, freestanding tub, glass shower, and double vanity. Exterior upgrades include Indiana stone and concrete brick, custom stone steps, exterior pot lights, and professional landscaping. Situated in a prestigious neighbourhood just minutes from Lake Ontario, and close to parks, trails, top schools, and amenities. Bonus: The walk-out basement with separate entrance features 2 additional bedrooms, 2 full bathrooms, kitchen rough-in, and laundry hook-upideal for an in-law suite or income potential. (id:61476)
19 Strickland Drive
Ajax, Ontario
Immaculate 4 BR Luxury Detached House Over 4500 sq ft of Living Area (Inc 3 BR Bsmt) with Tons of Upgrades, Crown moulding & Pot Lights, Open concept Modern Kitchen, Family room Walkout to Landscaped Backyard, 16 Seater Hot Tub in b/y, BBQ area, Underground Lighting Patio, 2 Electric Fire Places -Wi-Fi Switch Entire house, Custom Shelving in Office and all Custom Closets, All Windows have California Shutters , 8 Cars Parking , Interlocking In Front and Backyard, Epoxy floor in Garage and Side Entrance Stairs. 3 Egress windows 36x36 in Basement Bedrooms, Outside Cameras Entire House, Upgraded Garage Door opener system and much more. (id:61476)
1106 Cactus Crescent
Pickering, Ontario
Fabulous & Luxurious All-Brick Detached Home In Pickering's Seaton Community! This Upgraded Home Features 3 Large Bedrooms With Separate Living And Family Room, A Brand New Custom Kitchen With Quartz Counters With Breakfast Bar, Designer Backsplash & Custom Cabinetry To Wow You And Your Guest, Be Greeted By Rich Interior Upgrades Which Include Custom Wainscoting, Silhouette Blinds, Hardwood Floors Main Floor and Second Floors With Upgraded Vents, Custom Closet Organizers Throughout. Exterior & Interior Pot lights & Freshly Painted Finishes With Benjamin Moore Paints, Highlighted By A Custom Piano-key Painted Staircase. Large Eat-In Kitchen Has Access to Walk out On A Fully Landscaped & Fenced Yard With Stone Work Along With Patio & Gazebo For Your Ultimate Privacy. Exterior Offers Luxury Stonework & Custom Kitchen Garden Beds. Enjoy 3 Large Spacious Bedrooms Along With 2.5 Baths, Conveniently Located 2nd Floor Laundry. Direct Garage Access To Home. Next To Seaton Trail & Bike & Walking Paths, Next To A State Of The Art Brand New DDSB School(Josiah Henson Public Elementary School), And Next To Parks, Shopping & Highways 401/407. (id:61476)
114 King William Way
Clarington, Ontario
Beautiful 3-Bedroom Townhouse With Balcony, Offering Modern Living At It's Finest. Located In A Desirable Neighbourhood, This Spacious Property Is Perfect For Those Seeking A Convenient And Comfortable Lifestyle. Spread Out And Enjoy The Generous Layout Across Three Levels. The Contemporary Kitchen Comes Equipped With High-quality Stainless Steel Appliances, Plenty Of Cabinet Space And A Separate Island. The Open-plan Living and Dining Area Is Flooded With Natural Light. Step out On To A Private Balcony. Two Full Bathrooms And An Additional Half Bath For Convenience. Main Floor Laundry, Plenty Of Storage. Keep Your Vehicle Secure In The Garage Equipped With Door Opener and Remote. Access Door From The Garage Into The House. Close To Schools, Parks, Shopping And Public Transportation. Make This Stunning Townhouse Your New Home! (id:61476)
58 Moynahan Crescent
Ajax, Ontario
Welcome to this turnkey 4-bed, 3-bath detached family home offering 2,242 sq.ft. of finished living space, including a finished walkout basement. Nestled on a quiet, family-friendly crescent in the highly sought after South Ajax Lakeside community, this home is just blocks from Lake Ontario with parks, trails & the waterfront all within walking distance. Multiple outdoor spaces let you enjoy every season; sip morning coffee on the covered front porch, relax on the upper deck, or unwind with a glass of wine on the back deck overlooking a 12-ft swim spa. Tastefully renovated, freshly painted, & move-in ready, open-concept main floor flows effortlessly between the living, dining, family & kitchen areas perfect for entertaining or everyday life. A cozy gas fireplace in the family room adds warmth while keeping sightlines open to the kitchen. California shutters on select windows bring timeless style & privacy. Engineered hardwood flooring extends through the main & upper levels (no carpet!), creating a clean, elegant finish. Upstairs, 4 spacious bedrooms are all conveniently located on 1 level, including a primary suite with a recently renovated ensuite bath. The fully finished basement expands your living space with a wet bar & surround sound speakers ideal for family movie nights, entertaining, or creating a private guest or in-law suite. Walk-out to the fenced backyard where an extended deck leads to a swim spa: a hybrid of a swimming pool & hot tub. Perfect for year-round exercise, relaxation or social gatherings. A garage & 2 driveway parking spots are side-by-side providing rare convenience in the area. Most Recent Updates: Front deck posts, gas furnace, water softener, kitchen flooring/tiles, bar fridge, extended lower deck, concrete pad & swim spa, swim spa cover, ensuite bath, main-floor wall opening between family & dining rooms, freshly painted, driveway seal/coating. Close to Hwy 401 & the GO Train, this move-in-ready home truly has it all. (id:61476)
2566 Mojave Path
Oshawa, Ontario
Welcome to 2566 Mojave Path, Oshawa. A modern townhouse in one of North Oshawa's fastest-growing communities. Surrounded by new schools, parks, shopping, and amenities, this home is perfectly situated for families, professionals, and investors looking for both lifestyle and long-term value. The neighbourhood is part of Oshawa's exciting Windfields growth area, known for its master-planned communities, expanding transit options, and booming local economy. You'll find everyday convenience at your doorstep with retail plazas, restaurants, and the new Costco at Windfields, all just minutes away. Quick access to Highway 407, Highway 401, and the future GO Train expansion ensures effortless commuting across Durham Region and into the GTA. Adding to the appeal, this location is only a short drive from Ontario Tech University and Durham College, making it a strong draw for students, staff, and families alike. Residents also enjoy nearby trails, community centres, and entertainment venues, all contributing to a vibrant and active lifestyle. (id:61476)
318 Ritson Road N
Oshawa, Ontario
Investor Special! Fixer-Upper with Huge Potential! Calling all investors, contractors and first time buyers! This 3-bedroom, 1 bath home is ready for your personal touch. Located in the O'Neill district, this home is walking distance to schools, shopping, hospital and transit. (id:61476)
28 Wyndfield Crescent
Whitby, Ontario
Welcome to a home that checks all the boxes for family living. Set in a highly sought-after neighbourhood, this all-brick property is surrounded by beautiful landscaping and just steps to schools, trails, and Pringle Creek. From the moment you walk in, the natural light from the large skylight highlights the open staircase and creates a bright, airy feel. The main floor is finished with luxury vinyl flooring and features a stunning kitchen with a seamless walkout to the backyard, perfect for summer BBQs and family gatherings. Upstairs, the oversized primary suite offers a private ensuite and walk-in closet, providing the retreat every homeowner craves. The lower level has been fully customized with an additional bedroom, a cozy fireplace, an open-concept rec room, and a gorgeous wet bar designed for entertaining. This is a home where every detail has been considered and where family memories are waiting to be made. 2432 above grade sq ft plus a finished basement. (id:61476)
303 Gliddon Avenue
Oshawa, Ontario
Offers welcome anytime! Make your dreams of owning a detached home come true with this stunning, updated gem at 303 Gliddon Ave! This home has been lovingly cared for and offers modern updates throughout. Key features include: bamboo flooring throughout the home for a warm, natural look. Heated towel rack in the bathroom, adding a touch of luxury to your everyday routine. This home offers a prime location and is situated close to a local park, perfect for outdoor activities. It is just minutes from downtown, shopping, and transit offering all the convenience you need with easy access to all the amenities you could desire! This is a home that truly has it all with modern upgrades, excellent location, and a welcoming, well-cared-for atmosphere. Dont miss out on this incredible opportunity! Schedule your viewing today and make 303 Gliddon Ave your next hhome! Notable Updates:Roof (2015), Windows (2015), Plumbing (2018) (id:61476)
261 Vancouver Street
Oshawa, Ontario
LEGAL, VACANT 2-UNIT HOME! Step into homeownership with confidence in this fully registered, legal 2-unit property perfect for first-time buyers, multi-generational families, or investors seeking immediate rental potential. With a City of Oshawa certificate on file this home is vacant and ready to go. The upper unit (main and second floor) features 3 generous bedrooms, a full 4-piece bath, a bright living space, and the convenience of a rough-in for a washing machine. The separate lower unit offers a 1-bedroom layout with its own 4-piece bath and private entrance, ideal for extended family or tenants. Designed for low maintenance, the home has no carpets, separate entrances, and parking for 3 vehicles. The front of the lot is fully fenced for upper unit use, with the opportunity to fence the rear yard for the lower unit enhancing privacy and rental appeal. Located in a highly accessible neighbourhood, this home is minutes from the 401, transit, recreation centres, schools, and shopping. Whether you're a buyer looking to offset your mortgage with rental income, a family needing space for multi-generational living, or an investor adding a vacant, legal 2-unit property to your portfolio, this is the best-priced option you'll find in Oshawa. Seize this opportunity to own a flexible, income-ready property in a prime location. Some photos have been virtually staged. (id:61476)
2136 Duberry Drive
Pickering, Ontario
Welcome to Major Oaks - Pickering's Hottest Community. Discover this fully detached 3-bedroom home tucked into the heart of the highly desirable Brock Ridge neighbourhood - a community known for its excellent schools, walkable amenities and Commuters will love the unbeatable access to frequent local bus routes, Highway 401 & 407 just minutes away. Inside. the home is designed with family living in mind. A grand Family room above the garage creates an impressive gathering space filled with natural light - the perfect spot for entertaining or cozy evenings together. The basement apartment with separate entrance offers incredible flexibility, whether for extended family, grown children or a home office with a bedroom and spacious den. The recently renovated bathrooms add a modern touch and peace of mind. Step outside to a private backyard oasis complete with a Hardtop Gazebo covering Outdoor Dining Table and Smaller Hardtop Gazebo covering BBQ area, ideal for relaxing or hosting friends & a convenient shed for outside storage. Living here means enjoying more than just a home. Major Oaks offers parks, trails and places of worship within walking distance plus local shopping, dining and quick access to Pickering City Centre & the Go Train Station. (id:61476)
42 Great Gabe Crescent
Oshawa, Ontario
Bright corner-lot freehold townhouse (No POTL) in Oshawa sought-after Windfields community. Rare basement with 3 oversized windows feels like a main floor! Includes a spacious room that can serve as storage or a potential 4th bedroom, plus a bathroom with shower, making it an ideal private living space for children or parents. Originally the builder' s showroom, featuring 9-ft smooth ceilings with pot lights, 3+1 bedrooms, 4 baths, and parking for 3. Main floor offers hardwood floors and a modern kitchen with stainless steel appliances & ceramic backsplash. Upper level has 3 spacious bedrooms; primary with walk-in closet & 4-pc ensuite with soaker tub and separate shower. Prime location walking distance to two new North Oshawa schools opening Sept 2026. Steps to Costco, parks, schools, Ontario Tech, Durham College, shopping, dining & transit. Easy access to Hwy 401 & 407. Meticulously maintained by original owners true pride of ownership! (id:61476)
171 Phillip Murray Avenue
Oshawa, Ontario
Welcome to this Versatile 4 Level Backsplit Situated on a Massive Corner Lot. Perfect For Multi-Generational Living Or Investment Opportunities w Ample Driveway and Garage Space. Enjoy a Functional Open Concept Floorplan Featuring Chef's Kitchen equipped with Stainless Steel Appliances. Tons of Natural Light throughout Main Floor w Combined Living and Dining Room and 3 Spacious Bedrooms. Live Up/Down And Cut Mortgage In Half w Separate Entrance To Basement Apartment which is Perfect for In-Laws or Additional Rental Income. Rare 2 Bedroom Multi-Level Lower Suite offers an Oversized Kitchen and Living Space w Huge Above Ground Windows. Enjoy your Private Fenced Backyard sitting on 100ft Deep Corner Lot. Take Advantage of this Ideal Location Just Minutes To Lake Ontario, Parks, Schools, Highway 401 And Oshawa Go Station. With No Rental Items, This Home is a Must See! Book your Showing Today! (id:61476)
1349 Somerville Street E
Oshawa, Ontario
This home site on the corner lot; Prime location of North Oshawa, Corner of Taunton & Somerville St, Amenities at your door step, This home is ready to move in, All windows California shutters, Hardwood floor on main second floor, Kitchen double sink floor, Tile 12 inch, Stainless steel appliances, Fridge, Stove, Microwave above stove (not working), Oversize washer and dryer, Single pantry, Side walk out to backyard, Deck and garden, Walkthrough garage, Large side corner yard, Garage door opener. 24 hours bus service at your door. Front patio is enclosed front glass patio. (id:61476)


