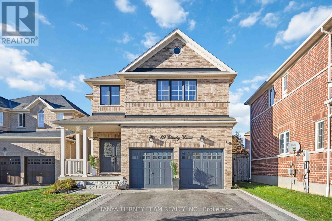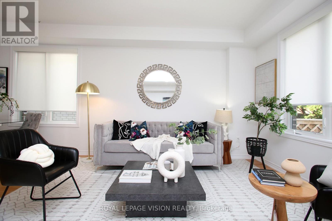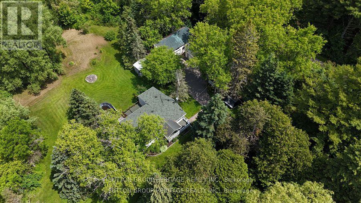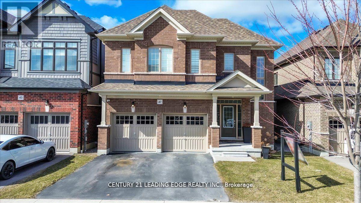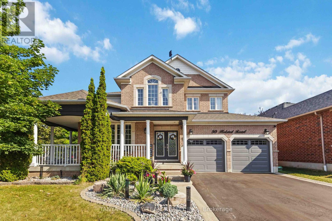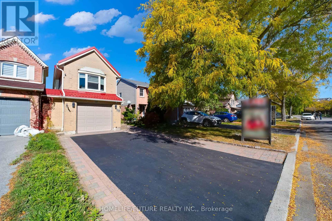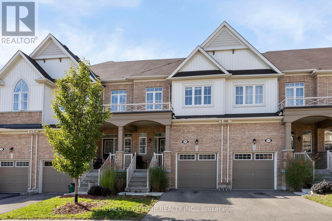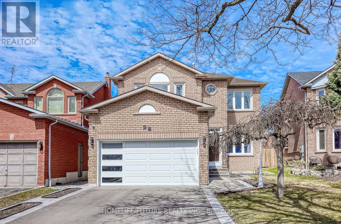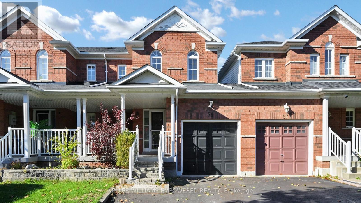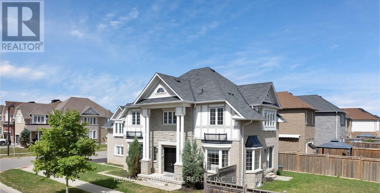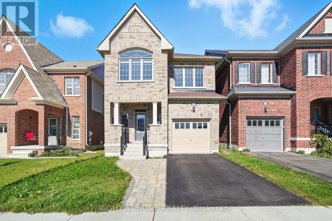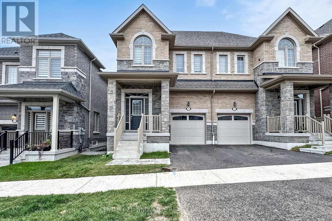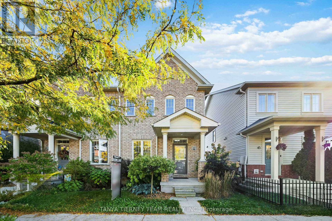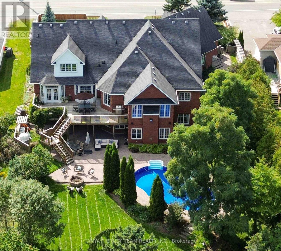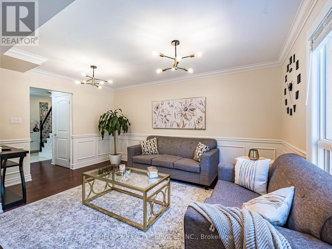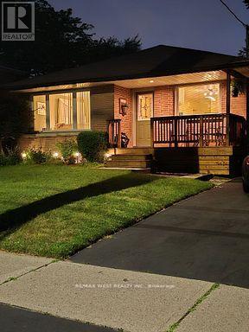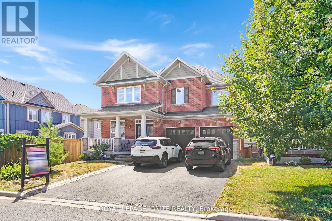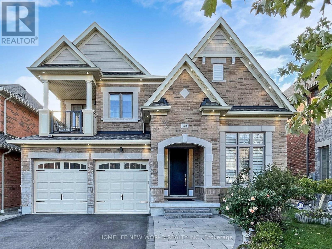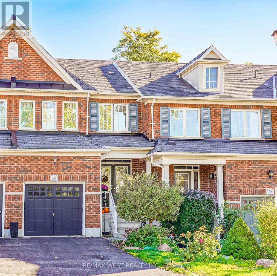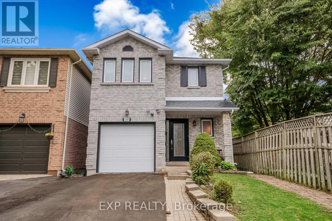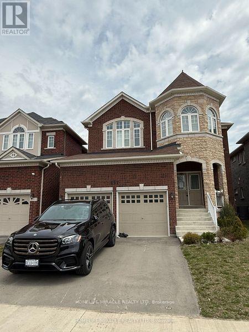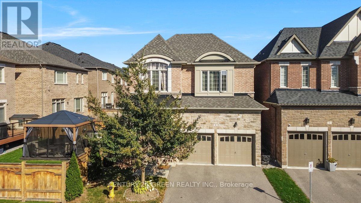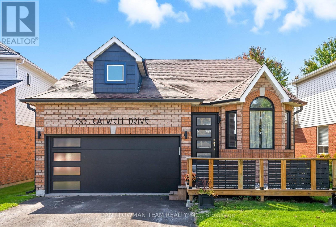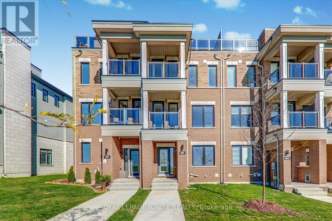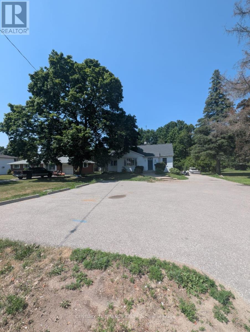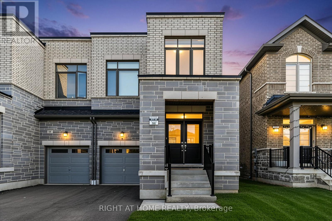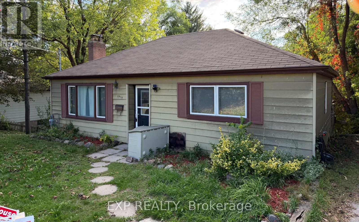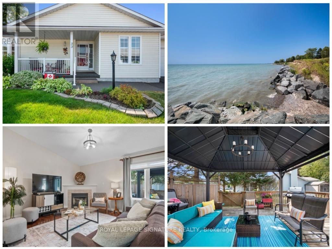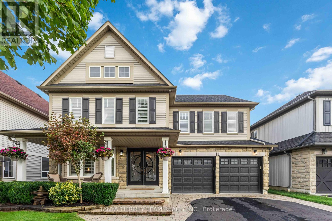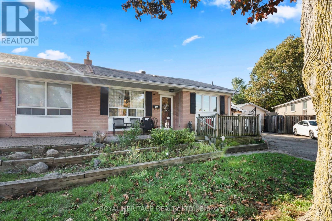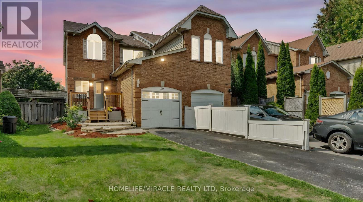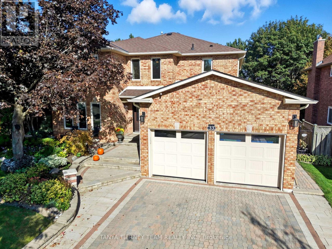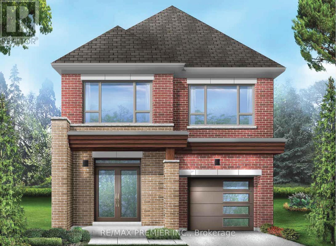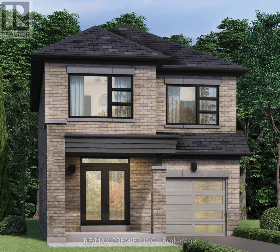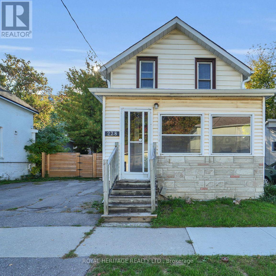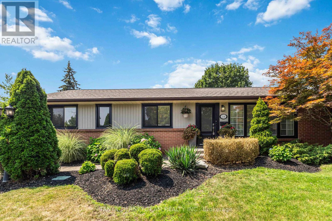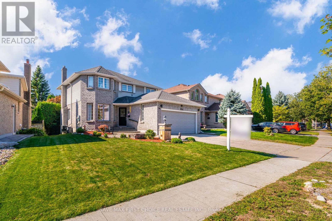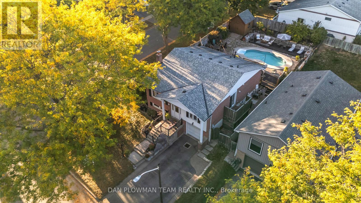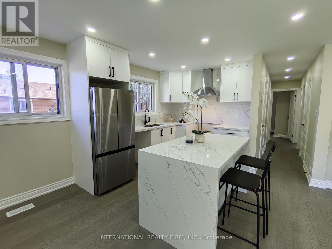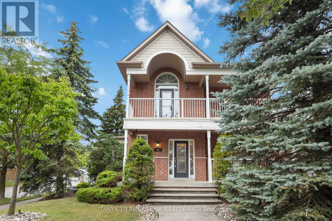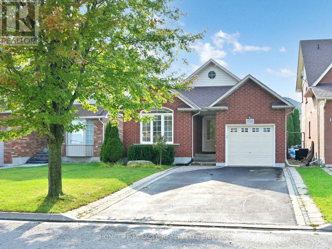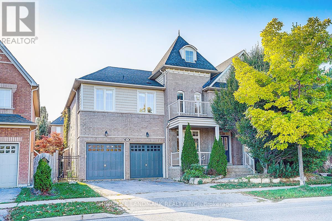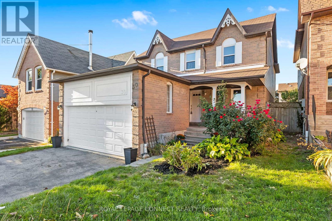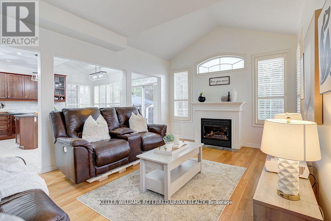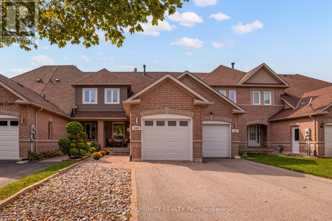19 Ellerby Court
Whitby, Ontario
Fabulous 5-Bedroom Family Home on a Quiet Court location! Nestled on a peaceful court in the heart of North Whitby, this stunning 5-bedroom, 4-bathroom home offers the perfect blend of style, space, and functionality for the modern family. Step inside to an inviting open-concept main floor, featuring gleaming hardwood floors, 9ft ceilings, pot lights, remote operated automated blinds and a custom feature wall in the elegant formal living room. Host memorable dinners in the separate formal dining room, or unwind in the spacious great room.The spacious kitchen boasts a breakfast bar, modern backsplash, stainless steel appliances, and a bright breakfast area with a walk-out to a large entertainer's deck-perfect for summer BBQs and relaxing by the above-ground pool. Upstairs, you'll find five generously sized bedrooms, each with ensuite access! The luxurious primary suite includes a walk-in closet and a spa-like 4-piece ensuite with a corner soaker tub. The remaining bedrooms share convenient Jack & Jill 4-piece bathrooms, ideal for a growing family! The fully finished basement offers even more living space-perfect for a home gym, media room, or play area-with plenty of storage and pot lights throughout. This is the family home you've been waiting for-don't miss your chance to live in one of Whitby's most sought-after neighbourhoods! (id:61476)
21 Sorbara Way
Whitby, Ontario
This newly built corner unit offers a bright and spacious open-concept layout, perfect for modern living. The contemporary kitchen is equipped with brand-new stainless steel appliances and quartz countertops, combining style with everyday convenience. The primary bedroom serves as a retreat with its luxurious 5-piece ensuite, while the second-floor laundry adds ease to daily routines. An upgraded basement with higher ceilings and egress windows provides additional living potential, and direct access to the garage from inside the home ensures comfort and security. Ideally located with easy access to Highway 7, 407, and 412, as well as schools, parks, and everyday amenities, this home is the perfect blend of style, practicality, and convenience. Approximate POTL $195. (id:61476)
3652 Concession 4 Road
Clarington, Ontario
Charming Country Retreat on 2.88 Acres - 3652 Concession Road 4, Orono. Discover the perfect blend of rural charm and modern convenience at this picturesque property in Orono. Set well back from the road on nearly 3 private acres, this former hobby farm offers incredible potential with Agricultural Zoning, a circa 1800s barn with garage door, a spacious 36' x 28' detached 3-car garage, and a delightful 3-bedroom bungalow complete with an above ground pool. The home features a welcoming layout with 3 bedrooms, 2 bathrooms, a generous mudroom, and a partially finished basement including a rec room and workshop-ideal for families, hobbyists, or home-based entrepreneurs. Step outside onto the expansive rear deck, perfect for entertaining or relaxing while taking in the stunning sunsets and peaceful views. Mature trees provide privacy and a serene, natural backdrop year-round. Located just 1 km from Highway 115 and under 5 minutes to Newcastle, Orono, and Highway 401, you'll enjoy the best of both worlds-convenient access to town amenities with the tranquility of country living. Whether you're looking to expand, garden, start a home-based business, or simply enjoy a slower pace, the possibilities here are endless. (id:61476)
47 Crombie Street
Clarington, Ontario
Welcome to 47 Crombie Street backing onto a Forest, where privacy, nature, and modern family living converge. Unbelievable Value with almost 2900 s/f of living space with spacious Walk-out Basement! Situated on a quiet street in North Bowmanville this beautiful home offers sun-filled living space, offering the kind of privacy and tranquility few homes can match. Whether you're hosting a holiday dinner in the formal dining room, enjoying cozy nights by the fireplace in the family room, or cooking up a storm in the chef-inspired kitchen with its quartz counters and sleek centre island, you'll feel the space was made for you. Step onto the upper deck and let the forest be your backdrop for weekend BBQ's or quiet sunset unwinds. On the upper level, four generous bedrooms offer walk-in closets and ensuite or semi-ensuite baths. The primary retreat boasts a spa-inspired 5-piece ensuite. Promising room for everyone to grow, rest, and recharge. The loft adds flex space for homework, creative work, or your walking pad! The possibilities this home has to offer is endless. Below, the walk-out basement is a blank canvas with separate entrance, ideal for income, in-law use, or a custom rec space. Live moments from top-rated schools, local parks, and winding trails. Shopping, cafes, groceries, Lakeridge Health, and future transit access are all nearby. With highways 401/407 just minutes away, commuting is effortless. This is a rare opportunity where space, serenity, and smart investment align for buyers who want more than just a house. (id:61476)
30 Holsted Road
Whitby, Ontario
Finished top to bottom! 4 bedroom, 5 bath Fernbrook family home situated on a PREMIUM corner lot! Inviting curb appeal with wrap around front porch with 2nd side entry, extensive landscaping & private backyard oasis with custom gazebo with lighting, pergola shade over the relaxing hot tub, entertainers deck & gravel area for your fur baby! Inside offers an elegant open concept design featuring a 2nd staircase to access the basement to allow for IN-LAW SUITE POTENTIAL, hardwood floors, formal living room, dining room & den with french doors. Gourmet kitchen with quartz counters, huge centre island with breakfast bar & pendant lighting, pantry, pot lights, backsplash, stainless steel appliances & walk-out to the yard. The spacious family room is warmed by a cozy gas fireplace with stone mantle & backyard views. Convenient main floor laundry with access to the garage & 2nd access to the fully finished basement. Amazing rec room complete with 3pc bath, wet bar, pot lights, built-in saltwater fish tank, office area, exercise room & great storage! Upstairs offers 4 generous bedrooms, ALL WITH ENSUITES! Primary retreat features a dream walk-in closet with organizers & 4pc spa like ensuite with oversized jetted glass shower. This home will not disappoint, offers ample space for a growing family & truly shows pride of ownership throughout! (id:61476)
54 Ducatel Crescent
Ajax, Ontario
Location! Location! 2 Storey Family Home In a Stunning Neighbourhood Close To Everything You'll Need. Spacious Main Floor With Laminate In the Living And The Dining Room. Family Room On the Second Floor. 3 Generously Sized Bedrooms. Finished Basement With 2 Bedrooms, Washroom And Kitcken And Seperate Entrance Through Garage. Conveniently Located 1 Minute To The Highway 401 & Just 5 Minutes To Ajax Go Station For An Easy Commute. Mins To Costco, Home Depot, Walmart, LIfetime Fitness & Much More. Link By Only Garage. Don't Miss It. ** This is a linked property.** (id:61476)
10 Brent Crescent
Clarington, Ontario
Welcome to 10 Brent Cres - Averton Homes' Beautifully Upgraded Townhome in the Heart of Bowmanville! This stunning all-brick and Vinyl siding home offers approximately 1545 sq ft of modern living, featuring $30,000 in recent upgrades, including brand-new flooring on the second level and a freshly painted interior throughout. The open-concept layout is ideal for entertaining, showcasing a bright kitchen with granite countertops, a large centre island, and breakfast bar, flowing seamlessly into a spacious living and dining area with hardwood/tile floors. The upper level features a convenient laundry room, a large primary suite with walk-in closet and 4-piece ensuite, and two additional well-appointed bedrooms. Enjoy the private yard, single-car garage, and access to a quiet, family-friendly street with a private playground. Located just minutes to Hwy 401, shopping (Home Depot, Walmart, Winners, Canadian Tire), schools, and parks - this home offers style, comfort, and convenience. Move-in ready - nothing to do but unpack and enjoy! (id:61476)
56 Ringwood Drive
Whitby, Ontario
Beautiful Move-In-Ready Home In One Of Whitby's Most Sought-After Rolling Acres Neighborhood.This Home Offers Over 2,500 Sq Ft + Finished Basement With More Living Space. Step Through The Enclosed Front Porch & Into A Large Foyer, Where You'll Find A Convenient Access To Garage And Side Entrance Door. A Separate Living & Dining Room Offers Spaces For Entertaining Family And Friends. Fully Updated Kitchen With Adjoining Eat-In Area Opens Via Sliding Doors To A Private Fenced Backyard. Large Great Room With A Fireplace And Large Windows Overlooking The Backyard. Hardwood Stairs And Flooring On Main Floor, With Engineered Hardwood Flooring Throughout Upstairs And 4 Large Bedrooms, Including A Primary Bedroom With A 5-Piece Ensuite And A Walk-In Closet. Three Other Bedrooms Offer Lots Of Space For The Whole Family. The Finished Basement Provides An Extra Living Area, Recreation Space, Cold Room & Kids Play Area. Interlocking In Front And Back Yard With A New Driveway, & No Side Walk To Provide Up To 6 Car Parking. Located Minutes From, Hwy 401, Schools, Parks & Shops/Restaurants. Upgrades (Interlock Front/Back, New Driveway, Side Fences, Gutter, Windows, Exterior Doors, A/C) (id:61476)
59 Melody Drive
Whitby, Ontario
Welcome to 59 Melody Drive - a beautifully maintained 3-bedroom townhome that offers warmth, comfort, and everyday convenience in one of Whitby's most family-friendly neighbourhoods. Step onto the charming front porch and into an open-concept main floor featuring gleaming hardwood and ceramic tile flooring, perfect for relaxed living and easy entertaining. The kitchen boasts a breakfast area with walk-out to a large deck and fully fenced, landscaped backyard with a mature maple tree - ideal for morning coffee or weekend gatherings. Upstairs, the spacious primary bedroom offers a vaulted ceiling, 4-piece ensuite, and walk-in closet, while two additional bedrooms provide flexible space for family or work-from-home needs. The professionally finished basement adds extra living space with pot lights and stylish wall sconces. Enjoy being just minutes from parks, top-rated schools, shopping, and nature trails, with quick access to Hwy 401, 407, and Whitby GO for effortless commuting. (id:61476)
62 Mccourt Drive
Ajax, Ontario
Modern Elegance Meets Everyday Comfort In This Sunlit Corner-Lot Residence. Crafted By Acclaimed Builder John Boddy, This Stunning All-Brick Home With Upgraded Stone Accents Offers Luxury Living Just Steps From The Lake. A Grand Double-Door Entrance With Upgraded Fiberglass Doors (2021) Sets The Stage For The Sophisticated Interiors Within. Step Inside To Find Bright, Open Spaces Highlighted By Smooth Ceilings, Pot Lights, And Rich Oak Hardwood Flooring Extending Through The Main Level And Upper Hallway. A Custom Oak Staircase With Iron Pickets Adds Architectural Charm, While The Formal Living And Dining Rooms Impress With Coffered Ceilings And Upgraded Lighting-Perfect For Entertaining. The Gourmet Kitchen Is A Chef's Delight, Featuring Quartz Countertops, A Waterfall Island With Breakfast Bar, Premium Cabinetry, And Stainless Steel Appliances Including A 2024 Samsung Smart Refrigerator. From The Breakfast Area, Walk Out To A Beautifully Landscaped Backyard Designed For Gatherings And Outdoor Enjoyment. A Unique Elevated Family Room On The Mid-Level Serves As A Showpiece, Boasting Soaring Vaulted Ceilings, Oversized Windows, And A Cozy Fireplace That Floods The Space With Warmth And Natural Light. Upstairs, The Serene Primary Suite Offers His-And-Hers Closets And A Spa-Like 5-Piece Ensuite. Every Bedroom Is Outfitted With Custom Window Treatments, Including Motorized Shades In Key Areas, Blackout Blinds, And Upgraded Sheer Curtains For Both Style And Practicality. Additional Features Include A Main-Floor Laundry Room, Updated Powder Room, Exterior Pot Lights, Fresh Paint, And A Meticulously Maintained Lawn Cared For By Weedman. Located Minutes From Scenic Trails, Parks, The Lake, Schools, Shopping, The GO Station, Hwy 401, And The Hospital. This Property Combines Timeless Elegance With Modern Convenience For Truly Elevated Living. Welcome Home! (id:61476)
1231 Graham Clapp Avenue
Oshawa, Ontario
Beautiful 4-Bedroom, 3-Bathroom Home in Desirable Taunton NeighbourhoodWelcome to this stunning 4-bedroom, 3-bathroom home located in one of Tauntons most sought-after communities. The spacious master suite features his-and-hers walk-in closets, a private ensuite, and a luxurious soaker tubperfect for relaxing after a long day.Enjoy brand-new stainless steel appliances, including a stove, microwave, dishwasher, washer, and dryer. The second-floor laundry room adds convenience, while pot lights and large windows fill the home with natural light.Freshly painted throughout, the home also features a recently renovated second full bathroom for a modern touch.Situated close to Durham College, Ontario Tech University, Maxwell Heights Secondary School, Walmart, Cineplex, and Winners, with easy access to Highways 407 and 401 and public transit, this home offers the perfect blend of comfort and convenience. (id:61476)
1141 Azalea Avenue
Pickering, Ontario
Welcome to this bright and modern semi-detached home in the highly sought-after Seaton community of North Pickering! Offering 3 spacious bedrooms and 3 baths, this recently built home combines comfort, style, and convenience. The open-concept main floor features a stunning kitchen with a large center island, perfect for family gatherings and entertaining. Hardwood and ceramic flooring throughout the main level with cozy broadloom upstairs. Situated in one of Durham's most in-demand neighborhoods, close to Highways 401, 412, and toll-free eastbound 407 access, plus minutes to the Pickering GO Station, schools, parks, and exciting future community amenities now in development. A perfect opportunity to live in a growing and vibrant family-friendly neighborhood! (id:61476)
49 Ted Miller Crescent
Clarington, Ontario
Fabulous 3 bedroom, 3 bath, all brick, Jeffrey built, semi-detached family home nestled in a highly sought after Bowmanville community! No detail has been over looked from the sun filled open concept main floor plan with elegant dining room with front garden views. Spacious kitchen featuring a large centre island with breakfast bar & accented with pendant lighting. Upgraded cabinetry & stainless steel appliances. Great room with garden door walk-out to the private yard with entertainers deck, covered pergola & access to the detached garage & driveway parking. Upstairs offers the laundry area & 3 generous bedrooms including the primary retreat with walk-in closet & 3pc ensuite. Additional living space can be found in the fully finished basement rec room with great above grade windows & ample storage space in the utility room with sink & workbench. Situated steps from schools, parks, restaurants, Garnet B. Rickard Arena, big box stores including Winners, Home Depot, Walmart & grocery. Easy access to hwy 418/407/401 for commuters! This home is the perfect place to start or downsize! (id:61476)
1277 Townline Road N
Clarington, Ontario
Truly one-of-a-kind, this custom 4+2 bedroom, 5-bathroom estate offers over 6,500 sq ft of luxurious living space on a spectacular 245-ft deep treed ravine lot. Designed with multi-generational living in mind, this home features a spacious open-concept layout, a fully finished walkout basement with separate entrance, and flexible living areas ideal for extended family or in-law accommodation.The gourmet kitchen is the heart of the home, complete with quartz countertops, oversized island, walk-in pantry, built-in coffee bar, and breakfast area overlooking a private backyard retreat. The upper level includes 4 large bedrooms and a media room, while the basement offers 2 additional bedrooms, a large rec room, office, spa-like bathroom, and cozy in-floor hydronic heating-perfect for independent living with comfort and privacy.Step outside to your own resort-style oasis: an elevated deck with ravine views, covered walkout patio, in-ground pool, jacuzzi hot tub, built-in fire pit, gas BBQ hookup, and a handcrafted wood-burning pizza oven. Whether entertaining or unwinding, this backyard has it all.An attached 882 sq ft 3-car garage with heated workshop, garden door access, and ample parking adds function to elegance. Located minutes from Hwy 407 and steps to top schools, parks, big box stores, Cineplex, and more, this exceptional home blends space, style, and multi-generational living in one of Clarington's most desirable settings! (id:61476)
312 Killarney Court
Oshawa, Ontario
Buyers, To Truly Feel, Understand & Appreciate The Many Upgrades And The Value Of This Home, You Must See This Beautifully Updated 3-Bedroom Semi-Detached House. Ask Your Agent To Book Your Private Showing Today! It's Located On A Quiet Court, Minutes From The Lake, Schools, Shopping & Transit. This Bright & Clean Home Is Move-In Ready, Packed With Thoughtful Upgrades That Offer Both Style & Function. Carpet-Free Home, Featuring Elegant Laminate Flooring Throughout, Complemented By Modern Baseboards, Crown Molding. Accent Wall Trim, Chair Rail &Wainscoting In The Living Areas, Staircase & Master Bedroom. Hardwood Stairs With Iron Pickets. A Spacious Living-Dining Areas Offer A Warm Family Space, Filled With Natural Light Overlooking The Fully Fenced Backyard. Gas Fireplace Adds Cozy Comfort. Updated Kitchen Featuring Sitting Breakfast Area, Quartz Countertops, Stylish Backsplash, Pot Lights, Touch Activated Kitchen Faucet, Stainless Steel Stove, Fridge, Built-In Dishwasher & Over-The-Range Microwave. Upstairs, The Large Primary Bedroom Boasts Double Closets, While The Second & Third Bedrooms Are Generously Sized. The 2nd-Floor Bathroom & Main Floor Powder Room Have Both Been Updated For Modern & Comfort. Additional Features Include: Updated Light Fixtures &Switches, Updated Interior Doors & Handles, Updated Exterior Doors & Windows, Smart Thermostat (Ecobee), Fire Detectors In Every Bedroom, Samsung Washer & Dryer, Updated Garage Door, 3 Parking Spaces (1 Garage + 2 Driveway, No Sidewalk),Interlock Front, Side, & Backyard (2025) With Built-In Smart Ground Lighting (Controllable by Smart Phone), Large Garden Shed (2025), Outdoor Garbage Bins Storage (2025 ), Freshly Painted Fence (2025 ), Waterproofed Basement Exterior Perimeter(2024), Caulking Exterior Doors & Windows (2024), Topped-Up Attic Insulation (2020), A/C Unit (2019), 3 Minutes To Lake Ontario, 5 Minutes To Highway, 8 Minutes To Go Station, 3 Minutes To Elementary School, 10 Minutes To Centre Mall (id:61476)
46 Orchard View Boulevard
Oshawa, Ontario
Turnkey Living in a Prime Location Welcome to 46 Orchard View Blvd. Why settle when you can have it all? This beautifully maintained and thoughtfully updated home offers the perfect blend of comfort, space, and location all on a generous 50 x 119.66 ft lot with incredible in-law suite potential. From the moment you step inside, you'll notice the care and quality throughout. The bright, airy layout is flooded with natural light thanks to large windows and a skylight in the main bath creating a cheerful, welcoming atmosphere all day long. Downstairs, cozy up in the finished basement with a stylish gas fireplace an ideal space for entertaining, movie nights, or multi-generational living. And when its time to relax, step out onto your private backyard deck and enjoy the peaceful, country-in-the-city vibe that's rare to find this close to everything. Located just steps from shopping, dining, schools, Ontario Tech University, and public transit, 46 Orchard View offers true convenience without compromise. There's absolutely nothing to do but move in, unwind, and enjoy your personal oasis. Don't miss your chance to own a turnkey home in a sought-after location. (id:61476)
210 Blackwell Crescent
Oshawa, Ontario
Stunning 5 Bedroom, 4 Bathroom Executive Home in North Oshawa *Just over 3,000 Sq Ft + Full Basement with potential for Separate entrance, Oversized Windows and ready to be Finished* Main Floor Office/Guest Room Perfect for Work-From-Home * Soaring 9 Ft Ceilings with Bright, Airy Living Spaces *Large, Spacious South-Facing Front Veranda, Ideal for Gatherings4-Car Parking + Double Car Garage * Designer Pot Lights Throughout for a Modern Upscale Feel * Elegant Oak Staircase + Hardwood Floors - A Completely Carpet-Free Home *Gourmet Open-Concept Kitchen with Centre Island, Perfect for Family Gatherings &Entertaining * Expansive Windows Throughout Flooding the Home with Natural Light * Primary Retreat with 2 Walk-in Closets & Luxurious 6 Pc Spa-Inspired Ensuite * 102 ft Deep Lot Offering Ample Outdoor Living Space * Direct Entrance From Garage for Convenience* Exceptional Location Close to Shopping, Costco, Restaurants, Hwy 407, Ontario Tech University, Kedron Dells Golf Club & More * (id:61476)
40 St Ives Crescent
Whitby, Ontario
Located At One of Whitby s Most Sought After and Desirable Neighbourhoods. Spacious and Beautiful Layout With Open Concept. 2650 Sq Ft of Thoughtfully Curated Living space, Featuring 4 Spacious Bedrooms and 4 Modern Bathrooms on A Huge (45x118) Lot. Huge Back Yard Ideal for Families and Entertaining. Soaring 9Ft Ceilings On Both Main And Second Levels with Primary Bedroom 10 Ft Ceiling And Den 12 Ft Ceiling Created An Open and Airy Atmosphere. The Breakfast Area Offers A Seamless Walk-Out To Backyard For Morning Coffee Or Alfresco Dining. Primary Room Has Big His/Her Walk-in Closets with 6 Pcs Ensuite. Each of Three Ensuite or Semi-Ensuite Bathrooms in Second Floor Has Windows. 2nd Bedroom Has Two Closets and Semi-Ensuite. 3rd Bedroom Has Walk-in Closet And Can Walk Out To Balcony with Semi-Ensuite. 4th Bedroom Has Big Walk-in Closets with 4 Pc Ensuite Bathroom. Main Floor: Den Has 12 ceiling and Big Window with East View. Great Room Has Gas Fireplace and Picture Liked Windows with West Backyard View. Kitchen with Can Walk-Out to Beautiful and Huge Backyard Through Composite Deck. Meanwhile Kitchen Can Walk to Dining Room Through Servery Where Coffee or Cocktail Can Be Prepared. Breakfast Area Has Big Bay Window. Laundry Has Door to Garage. This Beautiful 4-4-2 Detached House Surrounded by Charming Natural Scenery (Parks, Trails, Creeks, etc.) Steps to Thermea SPA Village. Minutes to Schools, Shopping Centre, Hwy 412 and All Essential Amenities. Must See! (id:61476)
36 - 715 Grandview Street N
Oshawa, Ontario
Welcome to This Beautiful 3-Bedroom, 3-Bath Home in Oshawa's Pinecrest Community! Nestled on a quiet ravine lot, this home backs onto the Harmony Valley Conservation Area, offering stunning treetop views and direct access to peaceful walking trails. The open-concept main floor is filled with natural light from large windows, creating a warm and inviting living space. Granite countertops and new waterproof vinyl click flooring. The spacious primary bedroom features a 4-piece ensuite and walk-in closet, while the walk-out from the dining area leads to a private backyard perfect for relaxing or entertaining. ( 2pc Rough -in Bath in BSMT). Located just minutes from highways 401 & 407, schools, parks, trails, shopping, dining, and more, this home offers the best of convenience and nature. A monthly POTL fee of $189.98 includes water, snow removal, garbage collection, and lawn care for common areas making for easy, maintenance-free living. Don't miss your chance to own this peaceful ravine-side retreat! (id:61476)
139 Adele Crescent
Oshawa, Ontario
Welcome to this beautiful 3-bedroom, 2-bath home ideally located on the Whitby/Oshawa border. This charming property offers a warm and inviting atmosphere with hardwood floors throughout the main level and modern finishes that make it move-in ready. The kitchen features quartz countertops, stainless steel appliances, and a walkout to a spacious deck with a gas hookup, perfect for BBQs and outdoor entertaining. The deep 147-foot lot provides plenty of room for kids to play, gardening, or hosting family gatherings with above ground pool.Enjoy extra living space in the finished basement, ideal for a family room, home office, or recreation area. The single-car garage includes direct access to the home for added convenience.Located close to Trent Durham Campus, community centers, schools, parks, and just minutes from highways 401 and 407, this home offers the perfect balance of comfort and accessibility. Don't miss your chance to make this wonderful property your next home, a great place to live, grow, and enjoy! ** This is a linked property.** (id:61476)
697 Audley Road S
Ajax, Ontario
Stunning Brick & Stone 4-Bedroom Home Backing Onto Ravine/Golf Course!Welcome to this beautiful, like brand new, detached home featuring a premium 142ft deep lot with ravine golf course views for ultimate privacy and tranquility. This meticulously maintained property offers 4 spacious bedrooms, 3 full bathrooms, and a warm, inviting family room with a gas fireplace perfect for cozy evenings. The enlarged primary suite has its own sitting area with soaring vaulting ceilings.The heart of the home is a gourmet custom kitchen, designed with the modern chef in mind. It features high-end cabinetry, premium countertops, and a large center island perfect for cooking, entertaining, or gathering with family.Enjoy the elegance of hardwood floors and tile throughout the main floor, creating a seamless flow between living spaces. The open-concept layout enhances natural light, and the double car garage provides ample parking and storage.Located in a desirable, family-friendly neighborhood, close to the lake backing onto ravine and golf course and minutes from Hwy 401 for quick access to anywhere. This home combines luxury finishes with natural beauty. A true must-see! (id:61476)
9 Coates Of Arms Lane Ne
Ajax, Ontario
Step into sophistication with this beautifully appointed family home, where timeless design meets modern comfort. The expansive main level welcomes you with a grand foyer that flows seamlessly into a sun-drenched great room an ideal space for both relaxation and refined entertaining. The gourmet kitchen is a culinary masterpiece, featuring sleek stainless steel appliances, contemporary cabinetry, and premium finishes that elevate everyday living. Adjacent to the kitchen, the stylish dining area boasts sliding glass doors that open to a serene, landscaped garden oasis perfect for alfresco gatherings and tranquil moments. A chic powder room completes the main floor with convenience and flair. Ascend to the upper level where four generously proportioned bedrooms await, including a sumptuous primary suite with a spa-inspired 4-piece ensuite bath. The fully finished basement offers versatile additional living space, ideal for a media lounge, home office, or guest retreat. Outside, the expansive backyard provides a private haven for family celebrations, weekend barbecues, and outdoor leisure. This exceptional property blends elegance, functionality, and charm an impeccable opportunity in one of Ajax's most desirable neighbourhoods. (id:61476)
3 Cranborne Crescent
Whitby, Ontario
Welcome to this stunning family home in one of Brooklins most sought-after neighborhoods, perfectly situated on a quiet crescent with a large, open rectangular lot. Thoughtfully designed and beautifully maintained, this 3-bedroom, 3-bathroom home offers an exceptional blend of comfort, style, and functionality. A covered front porch with stone stairs and interlocked driveway creates an inviting curb appeal, while the fully fenced and interlocked backyard offers a private retreat with a vegetable garden, flower beds, lush landscaping, green space and a custom shedideal for outdoor entertaining or quiet relaxation. Step inside to a bright and airy foyer with soaring ceilings open to above, leading to an open-concept main floor featuring upgraded wide-plank flooring (2024) and California shutters. The gourmet kitchen is the heart of the home, showcasing wood cabinetry, a custom wood range hood cover with insert, ample counter space with a breakfast bar, pot lights, and a spacious breakfast area with a walkout to the backyard. The living and dining rooms provide a perfect setting for gatherings, while the separate family room offers a cozy atmosphere with a gas fireplace and backyard views. Upstairs, the large primary suite impresses with a relaxing sitting area, a huge walk-in closet, and a 4-piece ensuite featuring a jetted soaker tub and separate shower. Two additional generous bedrooms share a well-appointed 4-piece bath, and a convenient second-floor laundry room with a sink and cabinetry adds everyday ease. Additional upgrades include a new roof (2020) and fresh backyard interlock (2024). Ideally located steps from top-rated schools, parks, trails, and minutes to shopping, restaurants, golf courses, and major highways (407/412/401), this home offers the perfect balance of modern living and small-town charm. Surrounded by executive homes and friendly neighbors, this is not just a place to liveits a place to thrive in the heart of Brooklin. ** This is a linked property.** (id:61476)
88 Calwell Drive
Scugog, Ontario
This Stunning Detached Bungalow Is Nestled In A Highly Sought-After, Family-Friendly Neighbourhood And Offers A Perfect Blend Of Comfort, Style, And Upgrades - Truly A Turn-Key Home. The Exterior Boasts A Huge Driveway, 2 - Car Garage, And A Charming Front-Yard Deck, Perfect For Morning Coffee. Step Inside To A Bright And Spacious Living Room Filled With Natural Light, With Direct Access To The Garage For Added Convenience. The Kitchen Is A Dream - Featuring Stainless Steel Appliances, Stylish Backsplash, And A Seamless Flow Into The Oversized Dining Room. Sliding Glass Doors Lead You To A Large Backyard With A Deck, Ideal For Entertaining Or Relaxing. The Main Floor Includes A Spacious Primary Suite With Walk-In Closet And A Modern 3-Piece Ensuite Showcasing A Gorgeous Glass Shower. A Second Generously Sized Bedroom With Large Closet Completes The Main Level. The Fully Finished Basement Expands Your Living Space With A Massive Rec Room, Office, Full Bedroom With Walk-Through Closet, Full Bathroom, And A Dedicated Maintenance/Storage Room With Laundry. Peace Of Mind Comes With Countless Upgrades: Furnace & A/C (2025), Roof Shingles (2019), Windows (2021), Kitchen, Bathrooms & Full Interior Painting (2022), Plus Added Attic Insulation. With Too Many Updates To List, This Home Truly Has It All. Don't Miss Your Chance To Own This Move-In Ready Gem In The Heart Of Port Perry! (id:61476)
807 Port Darlington Road
Clarington, Ontario
Home is where the lake meets the sky! Welcome to Lakebreeze! GTAs largest master-planned waterfront community, Offering this Luxury Townhouse, Featuring An Expansive Master Facing The Water on the Upper floor along with W/I Closet and 5-pc Ensuite! Elevator from Ground to Rooftop Terrace! Breath taking view of water from each flr!A bedroom and a Den on the Grd Level with a full bath! Grt Room in the 2nd Flr with a Balcony! (id:61476)
1604 Hwy 2 Road
Clarington, Ontario
Charming Cottage-Style Home in the Heart of Courtice Cozy meets convenience in this 3-bedroom, 1-bath detached home, featuring a huge living room, spacious dining area that opens to a deck, a huge kitchen, beautiful wooden floors, and a newly renovated bathroom. Set on a massive 70 x 330 lot with a scenic ravine at the rear, this property offers privacy, charm, and incredible development potential in a prime Courtice location. With commercial and residential zoning, the possibilities are endless renovate, expand, or invest in one of the areas most desirable neighborhoods. Located very close to all shopping, banks, and major highways (401 & 407), this home combines city convenience with cottage-style charm. (id:61476)
80 Conarty Crescent
Whitby, Ontario
Welcome to this stunning 1950 sq ft upgraded home perfectly positioned near Brock Street & Taunton Road, in one of Whitby's most sought-after growth corridors. This modern residence showcases premium finishes throughout, including beautiful hardwood flooring across the main level, complemented by an elegant upgraded oak staircase.The gourmet kitchen is a chef's dream featuring upgraded cabinets, stunning quartz countertops with waterfall edge and seamless backsplash, sleek black stainless steel appliances including, sophisticated tile flooring. Smooth ceilings on the main level add to the contemporary appeal. Retreat to the luxurious master suite boasting 10ft coffered ceilings, walk-in closet plus additional closet, and a spa-inspired 4pc ensuite with frameless glass shower, freestanding soaker tub, and quartz countertops.The property offers exceptional convenience with a 2-car driveway and no sidewalk meaning no snow shovelling obligations! The upgraded side entrance provides excellent basement apartment potential for additional income. Located in Whitby's booming west end, you're minutes from Walmart Super Centre, Home Depot, countless restaurants, and the luxurious Therma Spa. Enjoy nearby Cullen Central Park with scenic hiking trails, sports fields, and pickleball courts. Quick access to Highway 412 connects you to the newly toll-free 407 and 401, while Whitby GO Station offers easy commuting.This rapidly developing area features top-rated schools including Donald Wilson Secondary (Fraser Institute rating: 8.0), with new schools under construction to serve the growing community. Whitby's population is projected to reach 240,000 by 2051, making this an excellent investment opportunity. Move-in ready with designer touches through out this home, won't last long! (id:61476)
1914 Liverpool Road
Pickering, Ontario
Welcome to 1914 Liverpool Rd. This deep 84 x 179 ft property is in the heart of Pickering. Inside, you'll find a beautifully updated main floor with new electrical, plumbing, insulation, drywall, and flooring. The modern and open concept kitchen boasts an oversized centre island, stainless steel appliances, crown moulding, pot lights and plenty of storage. A private deck overlooks a fenced backyard lined with trees. Enjoy ample space for entertaining and privacy. The lower level features a separate entrance, rec room, 2 additional bedrooms, and a 3-piece bath. Three sheds provide extra storage space. Location Location Location! Prime lot near schools, grocery stores, parks, Frenchman's Bay waterfront, GO Station, HWY 401, and Pickering Town Centre. (id:61476)
33 Steelhead Lane
Clarington, Ontario
Your wait is over! At last, a spacious bungalow with a full basement, a garage and a golf cart at the sought-after Wilmot Creek Adult Lifestyle Community on the Shores of Lake Ontario! Relax into retirement and let the fun begin in one of Canada's finest land-lease communities. Your monthly maintenance fee opens the door to a wide range of amenities and social activities including a private golf course, two heated swimming pools, tennis and pickleball courts, fitness centre, theatre room, garden club, lawn bowling, shuffle board, billiards, darts, horseshoes and a dog run. If you prefer a quieter scene, explore the walking trails along the lake or build a model plane in the wood working shop and choose a good book from the well-stocked library. 33 Steelhead Lane offers the perfect blend of comfort and convenience to support your new journey at Wilmot Creek. This solid, well- maintained bungalow feature 1421 square feet of updated living space. Enjoy soaring, slanted ceilings, hardwood floors, and an open concept living and dining area that is perfect for gathering and entertaining. The updated eat-in kitchen boasts stainless steel appliances, new counters and backsplash and vinyl flooring. Walk-out to your spacious deck with a covered gazebo, ideal for relaxing with friends after a round of golf or a game of pickleball. The split-bedroom layout with two full bathrooms ensures privacy, convenience and a good night sleep for all. An extra bedroom has been created on the lower level to give overnight guests their own space. Enjoy easy access to the main floor laundry closet. The 1469 square feet partially finished basement provides plenty of space for crafts, special hobbies and all of your storage needs. The private driveway accommodates 2 cars and a golf cart! Don't miss this great opportunity to enjoy a vibrant lifestyle in a lovely, spacious home surrounded by natural beauty and just 40 minutes from Toronto! (id:61476)
81 Vanguard Drive
Whitby, Ontario
Welcome to this beautifully maintained 4-bedroom home in a fantastic neighbourhood! With a great floor plan and spacious rooms throughout, this home offers comfort and functionality for the entire family. You'll see true pride of ownership around every corner, everything has been well cared for! Open concept main floor with a formal dining space, and the large living room is flooded with natural light. The kitchen features a quartz countertop, pot lights, a large island and plenty of cupboard space! The Primary retreat offers a 4 piece ensuite, and double closets! The upstairs features 3 more spacious bedrooms, along with another 4 piece bathroom, and newer carpet throughout the upstairs completes the second floor. The finished basement offers additional space for entertaining and features 2 large rec rooms, plus a large storage area. Enjoy a lovely backyard with a deck and gazebo, perfect for relaxing or entertaining. Main floor laundry room and convenient garage access. Located in a great area close to schools, parks, and amenities, this home is move-in ready and waiting for you! (id:61476)
11 Claridge Crescent
Whitby, Ontario
Professionally finished by Scenic View landscaping backyard oasis featuring putting green, 16'x24' douglas fir Pavilion, Napoleon galaxy fireplace with custom brick mantle, built-in Napoleon gas BBQ with soapstone counters, manicured gardens, 4' wide natural stone steps, interlocking patio & more! No detail has been overlooked from the inviting entry leading through to the elegant formal living & dining room with coffered ceiling & front garden views. Family sized kitchen boasting granite counters, working centre island with breakfast bar, backsplash, pantry & stainless steel appliances. The breakfast area offers a sliding glass walk-out to the backyard patio & shares a 2-sided gas fireplace with the spacious family room with bow window. Convenient main floor laundry with garden door to the backyard, closet & garage access. Upstairs offers 4 generous bedrooms including the primary retreat with his/hers walk-in closets & spa like 5pc ensuite with double vanity, glass shower & relaxing soaker tub. Luxury upgrades throughout include hardwood floors, california shutters, crown moulding, pot lighting & a fully finished basement with 5th bedroom/exercise room, rec room with gorgeous wet bar & ample storage space. This home will not disappoint & truly exemplifies pride of ownership throughout. Nested in a demand north Whitby community, walking distance to schools, parks, all amenities, transits, golf & easy hwy 407 access for commuters! Roof 2018, furnace & c/air 2023. (id:61476)
42 Billingsgate Crescent
Ajax, Ontario
Calling all First-time home buyers, handy home owners and Investors! Welcome to 42 Billingsgate Crescent, a 3+1 bedroom, 2-bathroom home nestled on a quiet, family-friendly street in central Ajax, by the Lake. This property features a bright main floor, with a functional layout and partially finished basement with a separate side entrance! Waiting for your final touches! Perfect in-law suite or rental income potential or simply added living space for your family--the possibilities are endless! The basement includes 1 large bedroom, a 3-piece bathroom and a large recreational living space equipped with a large wet bar area. The spacious backyard is complete with a private in-ground pool (as-is) and fully fenced yard, ideal for entertaining or relaxing. Conveniently located close to top rated schools, parks, shopping, restaurants, water front trails, transit, and just minutes to highway 401. This home offers the perfect blend of convenience, and opportunity! (id:61476)
40 Landerville Lane
Clarington, Ontario
to this stunning freehold all-brick end-unit townhome, offering style, space, and convenience in one of Bowmanvilles most sought-after family neighbourhoods. Thoughtfully maintained, this home is perfectly suited for first-time buyers or those looking to downsize. Featuring 3+1 bedrooms, 3 bathrooms, and a fully finished basement, it offers the perfect balance of comfort and functionality for modern family living. The main floor boasts a bright and spacious living & dining area with large windows, filling the home with natural light perfect for family meals and gatherings and a walkout to a huge deck overlooking green space. The generous kitchen with breakfast area provides plenty of room for your family. Upstairs, the primary bedroom impresses with a skylight, walk-in closet, and a private 4-piece ensuite. Two additional bedrooms are well-sized with ample closet space and large windows, ideal for families. The finished basement is a true highlight, offering a cozy recreation room with pot lights and an additional spacious bedroom with a window for brightness and safety. Outside, the fully fenced backyard delivers privacy and space perfect for entertaining, relaxing, or barbecuing. The private driveway accommodates two cars plus one in the garage. This ideal location is within walking distance of French, Montessori, public, and Catholic schools, as well as beautiful parks and trails. Just minutes from downtown Bowmanville, the future South Bowmanville Rec Centre, Clarington Fields, shopping, restaurants, and all major amenities. Five minute drive to Highway 401 and walk to public transit makes commuting a breeze. Nearby, you'll also find healthcare, places of worship, grocery stores (Canadian & ethnic), banks,and more. This family-friendly townhome blends style, comfort, and convenience make this your home today! (id:61476)
33 Simms Drive
Ajax, Ontario
Stunning 4 bedroom, 4 bath, all brick family home featuring a private backyard oasis with inground saltwater pool, lush perennial gardens, gorgeous interlocking patio front/back, vegetable gardens, inground sprinkler system in the front/back, gazebo, new garden shed, 2-tier composite deck with retractable awning, built-in surround sound & glass rails providing unobstructed views of the treed lot behind! The inviting entry leads you through to the traditional main floor plan with hardwood centre staircase with elegant wrought iron spindles. Luxury details throughout include extensive gleaming hardwood floors, crown moulding, smooth ceilings, pot lights & more! Elegant formal living & dining rooms, plus family room make this home ideal for entertaining. Gourmet kitchen boasting granite counters, centre island, backsplash, stainless steel appliances including gas stove & large pantry. The breakfast area offers a walk-out to the deck & backyard. Convenient main floor laundry with access to the fully insulated garage with great storage, car lift, gas furnace, insulated/tiled floors & separate door to the side yard. Upstairs offers 4 generous bedrooms, all with closet organizers, 4pc bath with custom granite double vanity, Toto toilet & double glass rain shower. Incredible primary retreat with french doors, cozy gas fireplace, dream 3.68x3.45 open concept walk-in closet with custom organizers, quartz island & renovated 5pc spa like ensuite with porcelain floors, relaxing stand alone soaker tub, electric toilet, quartz double vanity & double glass rain shower! Room to grow in the fully finished basement with large above grade windows, pot lighting, rec room, 2pc bath, games room with wet bar, cold cellar & garden door walk-out to the patio & pool. Situated in a demand Ajax community, steps to schools, parks, grocery, transits & hwy access for commuters! This home is tastefully decorated & truly exemplifies pride of ownership throughout! (id:61476)
3133 Blazing Star Avenue
Pickering, Ontario
Welcome to your brand-new dream home in Pickering - The Gemini Model by Fieldgate Homes. This beautifully crafted detached residence offers 2,174 square feet of elegant living space, combining modern design with timeless comfort. Featuring 9-foot ceilings on the main, second, and lower levels, and rich hardwood flooring throughout, this home is filled with natural light and a sense of spaciousness. The inviting family room with a cozy fireplace creates the perfect fathering space, while the open-concept living and dining rooms offer flexibility for entertaining and everyday living. The gourmet kitchen is a chef's delight, complete with upgraded finishes, a breakfast area, and seamless flor into the main living spac4es. The primary suite provides a private retreat with an oversized walk-in closet and a luxurious 4-piece ensuite. Three additional bedrooms and 3.5 bathrooms provide comfort and convenience for the entire family. Designed with both style and functionality in mind, this home is ready to meet all your needs. Pre Construction home! Occupancy Spring/Summer 2026. Extras: Full 7-year Tarion warranty in effect. (id:61476)
3145 Blazing Star Avenue
Pickering, Ontario
Introducing The Dorado Model by Fieldgate Homes a brand-new detached residence in the heart of Pickering that perfectly blends sophistication, comfort, and modern design. Offering 2,048 square feet of thoughtfully designed living space, this home showcases quality craftsmanship and elegant finishes throughout. Enjoy the open and airy feel created by 9-foot ceilings on the main, second, and lower levels, complemented by rich hardwood flooring and abundant natural light. The spacious family room with a fireplace serves as the ideal setting for relaxing or entertaining, while the connected living and dining areas provide versatility for both formal and casual occasions. The gourmet kitchen stands at the centre of the home, featuring upgraded cabinetry, a bright breakfast area, and a seamless flow into the main living spaces. Upstairs, the luxurious primary suite offers a serene escape with a generous walk-in closet and a spa-inspired 5-piece ensuite. Three additional bedrooms, a second-floor laundry room, and 2.5 bathrooms complete this well-planned layout designed for todays lifestyle. Built with both elegance and practicality in mind, this home offers comfort, style, and peace of mind. Extras: Full 7-year Tarion warranty included. Pre Construction - Occupancy spring/summer 2026 (id:61476)
228 Court Street
Oshawa, Ontario
Welcome to 228 Court Street located in the heart of Oshawa. This charming two bedroom, two bathroom home is stylishly renovated throughout. It is move in ready. The kitchen, with it's natural light and modern island, creates a warm and welcoming atmosphere, perfect for entertaining. The living areas are spacious with an added bonus of a private sunroom. The laundry is conveniently located on the main level. The backyard is fenced in, very private with a large deck, perfect for BBQs and hosting family and friends. This lovely home is just minutes from Highway 401 and Go Transit. This great central location in the heart of Oshawa is conveniently close to schools, shopping, parks and public transit. Located close to Sunnyside Park. Don't miss out!!!! (id:61476)
54 Montgomery Avenue
Whitby, Ontario
Mature 75x110 ft lot with in-ground pool & private backyard oasis! This beautifully updated Brooklin Bungalow is nestled on a lush premium lot with incredible landscaping, perennial gardens, interlocking patio, out door kitchen with granite counters & plumbing, in-ground pool, gazebo with built-in fire pit, gas BBQ hook-up, sprinkler system, garden shed & additional shed. Inside features a sun filled open concept main floor plan with soaring vaulted ceilings, pot lighting, hardwood floors, heated ceramic floors in 2 baths, 3 walk-outs & more! Chef's custom kitchen boasting a 48 inch gas Wolf grill & griddle, industrial range hood with 2 motor fan, 2 sinks including apron sink with garburator, double wall ovens, granite countertops, 47x90 island with breakfast bar & ample cupboard space accented by under counter lighting. The great room offers a cozy electric fireplace with custom stone mantle. Spacious primary bedroom with spa like 5pc ensuite with soaker tub, double vanity & heated seating in the large glass shower. Room to grow in the fully finished basement complete with above grade windows, large rec room, 4pc bath & 2 additional bedrooms with great closet space! Located steps to schools, parks, rec centre, the new Longo's plaza, downtown Brooklin shops & easy hwy 407/412 access for commuters! (id:61476)
85 Handley Crescent
Ajax, Ontario
Welcome to your dream home! Nestled on a peaceful street in the heart of Ajax, this renovated 3 bedroom, 3 bathroom gem is move-in ready and perfect for families, first-time buyers, or downsizers seeking comfort and style. Step inside and be greeted by an open-concept living and dining area filled with natural light, new finishes, and sleek flooring throughout. Upstairs, you'll find three generously sized bedrooms with large closets and updated windows, creating a bright and airy retreat. Enjoy a private, fenced backyard ideal for summer BBQs, kids, or pets, with plenty of space for relaxation and play. Located in a quiet, established neighbourhood, you're just minutes to parks, top-rated schools, shopping, transit, and easy access to Hwy 401 for a seamless commute. This turn-key home combines upgrades with a warm, inviting charm, a rare find in a sought-after Ajax community! (id:61476)
994 Copperfield Drive
Oshawa, Ontario
Introducing an exquisite 3+2 bedroom, 4 bathroom modern masterpiece in Oshawa, where luxury, design, and function converge to create an exceptional living experience. Nestled in a family-friendly neighborhood, this home has been freshly painted and meticulously renovated with premium finishes, offering both comfort and elegance for growing families and those who love to entertain. The heart of the home is the open-concept main floor, anchored by a chef-inspired kitchen with a bold custom waterfall island featuring sleek black accents, high-end appliances, and an extended dining space that flows seamlessly into bright, inviting family and living areas. A grand floating staircase with striking floor-to-ceiling spindles and upgraded glass railings on both the main and second levels adds a dramatic architectural touch, while a designer foyer with rustic concrete and hexagon tiles sets a tone of upscale sophistication. Upstairs, the luxurious primary suite awaits, boasting dual walk-in closets and a beautifully renovated en-suite bathroom with a glass-enclosed rain shower, while the additional bedrooms provide spacious retreats filled with natural light. The fully finished basement offers a versatile media room designed for relaxation and entertainment, perfect for movie nights, game day gatherings, or hosting overnight guests. Step outside through expansive patio doors to discover a private backyard oasis, complete with a custom-built two-level wooden deck enhanced with sleek glass railings. The upper deck is ideal for lounging with a morning coffee or evening drink, while the lower level offers ample room for dining, barbecues, or a firepit to enjoy cozy evenings under the stars. Surrounded by mature trees and privacy fencing, this backyard retreat provides the tranquility of a cottage escape without leaving the city. This rare find combines modern elegance, thoughtful upgrades, and functional design, delivering the ultimate dream home in Oshawa. (id:61476)
123 Guthrie Crescent
Whitby, Ontario
Location, Location, Location! This Stunning Three-Bedroom Raised Bungalow Is Perfectly Situated In Whitby's Sought-After Lynde Creek Neighbourhood, Offering Style, Comfort, And Thoughtful Upgrades Throughout. The Beautifully Renovated Kitchen Showcases Beechwood Cabinetry, Marble Backsplash, Quartz Countertops, Pantry With Pullouts, And Convenient Pots-And-Pans Drawers, With A Walkout To The Deck For Effortless Entertaining. Gleaming Hardwood Floors Flow Across The Main Level, While The Finished Lower Level Features A Welcoming Recreation Room With Fireplace, A Fourth Bedroom, Updated Bath, Large Workshop, And Direct Garage Access. Step Outside And Discover An Entertainer's Dream Backyard - A Private Oasis Designed For Year-Round Enjoyment. The Professionally Landscaped Yard Boasts An Inground Heated (Natural Gas) Saltwater Pool, Expansive Decking With Multiple Seating Areas, A Natural Gas BBQ, Cozy Fire Table, And A Soft Tub Plug-And-Play Hot Tub, Creating The Perfect Retreat For Relaxing Or Hosting Family And Friends.This Home Has Been Meticulously Maintained With An Array Of Impressive Improvements: An Owned Tankless Water Heater (2019/20), The Saltwater Pool Installed In 2019 By Scovie Pools With A New Pump (2024) And Heat Exchanger (2025), Gemstone Programmable Led Exterior Lights (2023), And A New Central Vacuum System (2024). Additional Upgrades Include A Direct Gas Line For The BBQ, Professional Attic Remediation With Certificate (2024) Completed Prior To A Full Bathroom Renovation, Refreshed Front Steps (2025), And A Durable Roof, Furnace, And Air Conditioner (All 2016). With Its Exceptional Features, Modern Comforts, And Beautifully Landscaped Surroundings, This Move-In-Ready Home Truly Offers A Slice Of Heaven On Earth. (id:61476)
463 Rossland Road E
Oshawa, Ontario
Move-In Ready Bungalow Featuring 3 Bedrooms On The Main Floor, Open Concept, A Brand-New Modern Kitchen With Stainless Steel Appliances/Central Island, Bathroom Featuring A Sleek Glass-Enclosed Shower w/ Full-Body Jet Panel, And A Modern Vanity; Main Floor Rough-In For A Stacked Washer/Dryer; The Finished Lower Level Offers 3 Additional Rooms Plus A Second Kitchen / Laundry Room, Perfect For In-Laws Or Extended Family; Walking Distance to Trail, Shopping Plaza, Park, School, Easy Access to Hwy 401/407. Bright, Updated, And Ideal For First-Time Buyers Or Those Seeking A Versatile Family Home! (id:61476)
14 Amanda Avenue
Whitby, Ontario
4 bedroom Melody built family home nestled on a mature corner lot with double detached garage & private backyard oasis with 2 custom patios! Inviting front porch leads you through to the open concept main floor plan with gorgeous hardwood floors throughout both levels, pot lighting, california shutters & elegant living/dining room ready for entertaining! Stunning kitchen boasting quartz counters & backsplash, breakfast bar, pantry & stainless steel appliances. The breakfast area offers wainscotting & garden door entry to the backyard space. Family room with cozy gas fireplace & built-in shelves. Convenient main floor laundry with separate side door, ceramic floors & Electrolux washer & dryer. Upstairs offers a den area with walk-out to a private balcony overlooking the front gardens. Primary retreat with barn door entry to the walk-in closet with organizers & 4pc ensuite featuring a relaxing soaker tub. Room to grow in the fully finished basement complete with large rec room, awesome wet bar, pool table in the games area & ample storage space! Situated in a demand Brooklin community, steps to schools, parks, rec centre, new Longo's plaza, transits & easy 407/412 access for commuters! (id:61476)
2148 Kedron Street
Oshawa, Ontario
Welcome to this Move-In Ready, Quality Built Jeffrey Home in the prestigious community of Kedron North, Oshawa showcasing true Pride of Ownership. Featuring over $150,000 in premium upgrades, this residence is truly better than a builders model. The spacious layout with over 2200 sq ft of living space (not including the basement) includes a bright living room, formal dining area, modern kitchen with a breakfast nook, and a cozy family room with a gas fireplace. Offering 3+1 bedrooms and 4 luxuriously finished washrooms, the home has been meticulously maintained with attention to every detail. Premium upgrades include European floating vanities, a waterfall quartz island, quartz counters, and 7 brand-new premium appliances. Enjoy 7 triple-pane high-efficiency European windows with California shutters, a whole-home water filtration and softener system, sleek glass railing staircase, pot lights throughout, and bathrooms finished with premium porcelain tiles. The exterior is equally impressive, featuring an interlocked backyard with shed, concrete side entrance walkway, and upgraded exterior lighting. Perfectly located near Costco, Walmart, schools, and other conveniences, with quick access to HWY 407 (now toll-free in Durham Region), GO Bus transit, and just minutes from Ontario Tech University and Durham College. This is a rare opportunity to own a fully upgraded, move-in ready Jeffrey home in a highly sought-after neighborhood. A detailed list of upgrades is available upon request. (id:61476)
92 Montgomery Avenue
Whitby, Ontario
Stunning home in desirable Brooklin! Freshly painted, carpet free & showcasing brand new hardwood floors. Main level features a soaring family room with cathedral ceiling & gas fireplace, elegant dining room with coffered ceiling, and pot lights throughout. Chefs kitchen with quartz counters, custom backsplash, tall cabinets, pantry, 2 built-in Jenn-Air ovens, 6-burner gas cooktop & warming oven. Upstairs offers spacious bedrooms, each with ensuite. Primary retreat boasts W/I closet & spa-like 5pc ensuite. Professionally finished basement includes a large rec room with wet bar & granite, exercise room & 3pc bath. Move-in ready and a true must-see! (id:61476)
30 Chapman Drive
Ajax, Ontario
Welcome to 30 Chapman Dr., a beautifully updated 4-bedroom, 4-bath home in the heart of Ajax! Freshly painted and move-in ready, this spacious property features a bright open layout, a fully finished basement, and plenty of room for the whole family. The modern kitchen and living areas flow seamlessly, perfect for entertaining or everyday comfort. Upstairs, generously sized bedrooms provide ideal space for rest and relaxation. Enjoy the convenience of a double car garage, recent updates throughout, and a private yard for outdoor enjoyment. Located close to top schools, parks, shopping, and transit, this home combines style, space, and unbeatable convenience. Don't miss your chance to own in this sought-after family-friendly community! (id:61476)
2 Thistledown Crescent
Whitby, Ontario
Fall in Love with this Wonderful Jeffrey Built 4 Bedroom Family Home in the Birches Enclave, One of Whitby's Most Desired Neighbourhoods! Situated on a Premium Corner Lot Backing onto a Serene Greenspace w/ Tons of Privacy and offers more then 3,000 sq ft of Living Space. Open Concept Family Home Perfect For Entertaining Guests. Features 9 ft Ceilings, Bright Kitchen Open To Family Room Overlooking the Beautiful Manicured Backyard and Nature's Mature Trees. Primary Bedroom Includes Newly Renovated 5 Piece Bathroom, His & Hers Closets, and Large Windows Overlooking Backyard. Spacious Finished basement Includes Theatre Room & Plenty of Storage Space. Turn Key Ready, Don't Miss Out on This Gem! **Fibre to the Home 6GB Internet/Ring Security System/Freshly Painted** (id:61476)
1880 Woodgate Court
Oshawa, Ontario
Welcome To This Beautifully Maintained Freehold Townhome In North Oshawa, Perfectly Positioned On A Peaceful Ravine Lot With No Neighbours Behind. The Backyard Of This Home Is A True Highlight With Mature Trees And A Family-Friendly Hiking Trail, Offering Both Privacy And Nature At Your Doorstep. This Multi-Generational Home Features 3 Spacious Bedrooms And 3 Bathrooms, Including A Main Floor Primary Suite With A 4 Piece Ensuite And Double Closet. Upstairs, You'll Find Two Oversized Bedrooms, Each With Walk In Closets. The Bright, Open Concept Main Level Showcases Hardwood Floors, Pot Lights, Crown Moulding, Large Windows, And A Fireplace With Remote Control That Can Be Used As Gas Or Wood. The Family Sized Eat In Kitchen Boasts Granite Counters, Soft Close Cabinets, And Sleek, State Of The Art Appliances, With A Walkout To The Deck And Gas BBQ Hookup Overlooking The Ravine. The Walkout Basement Is Already Insulated And Equipped With Plumbing, Electrical, A Bathroom Rough In, HVAC Vents And Ducts, And Partial Framing Completed. Only Drywall And Flooring Needed To Finish This Spacious Area. Interior Garage Access, Generous Storage, And No Condo Fees Add To The Convenience. Over $10,000 Spent On Front Walkway, Landscaping, And Exterior Upgrades! Bonus Upgrades Include Potlights on 2nd Floor (2025), Furnace (2025), Air Conditioner (2025), Windows (2022), Siding (2022), Modern State of the Art Appliances (2020), Gas BBQ Hookup (2020), Garage Door And Opener (2019), Front Walkway & Landscaping (2019), Entire House Painted (2019), Upstairs Bathroom Renovation (2019), Crown Moulding & Baseboards (2019), Pot Lights on Main (2019). Roof Is Also Less Than 10 Years Old. All Your Big Ticket Items Already Covered! Just Move In And Enjoy! Literally A Minute From Schools, Less Than Five Minutes To Costco And Major Shopping, And Only Three To Five Minutes To Highway 407 For Swift Commuting. Book Your Showing, I'll See You Soon! (id:61476)


