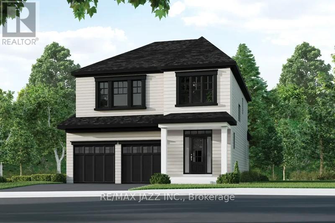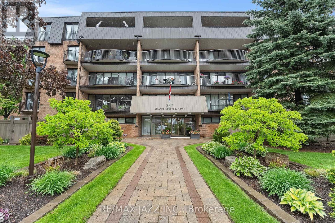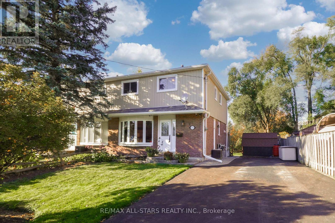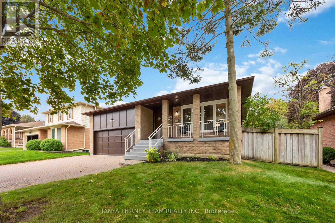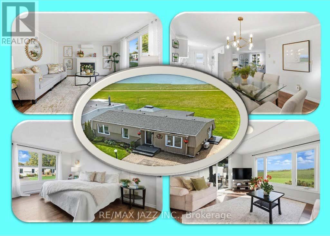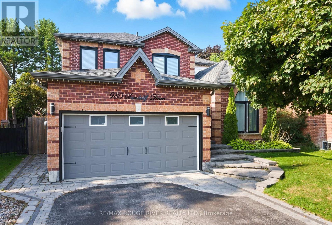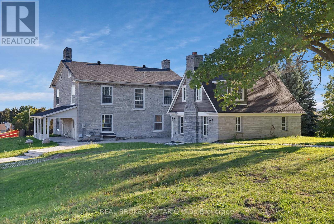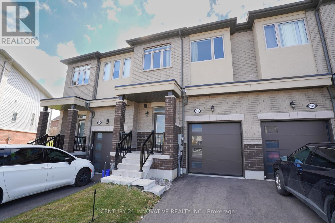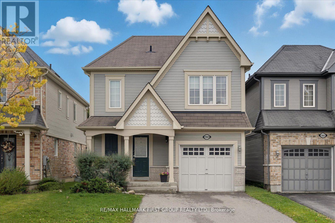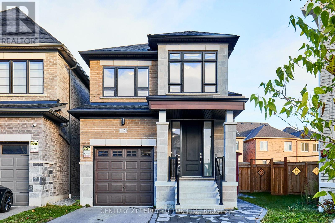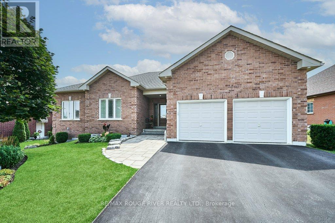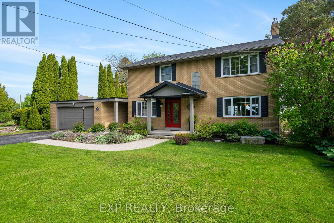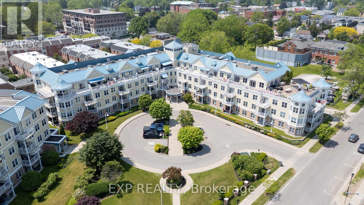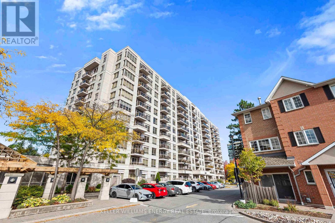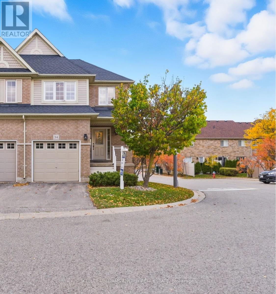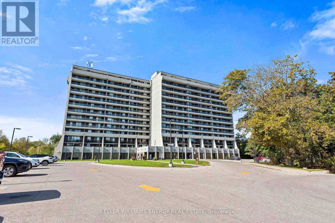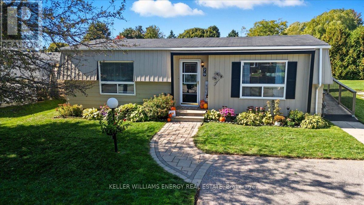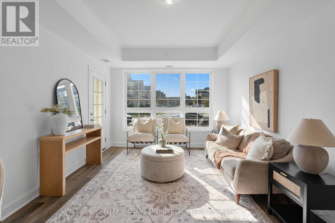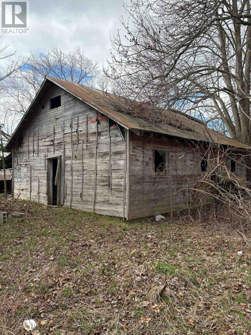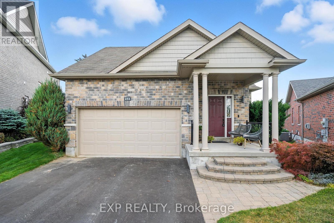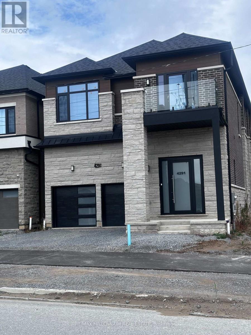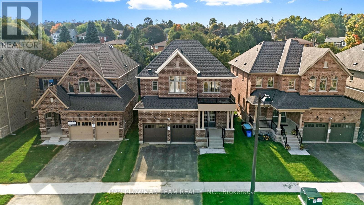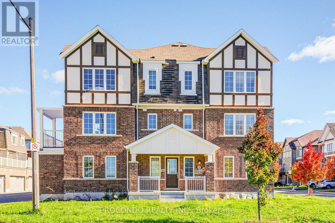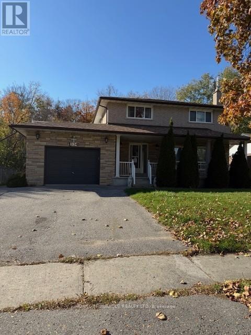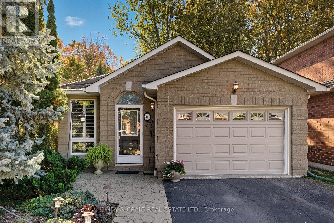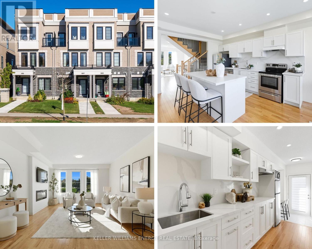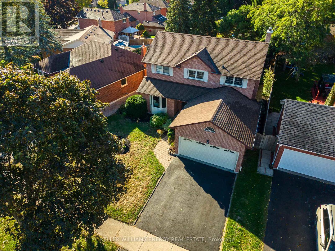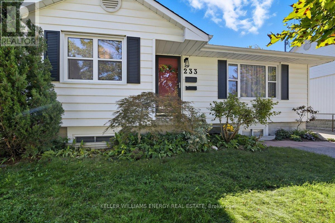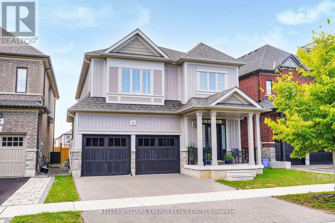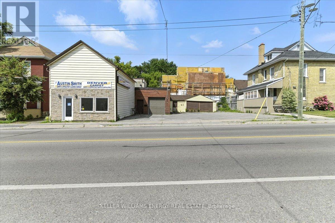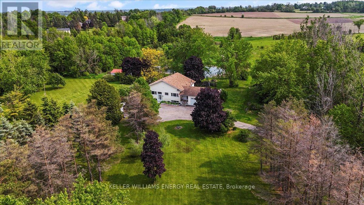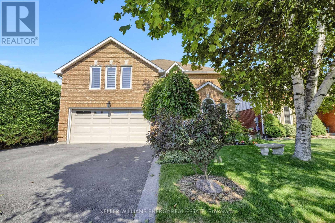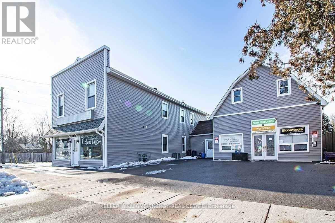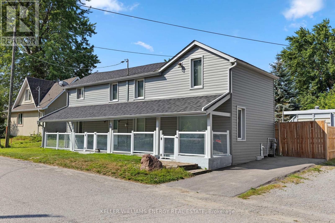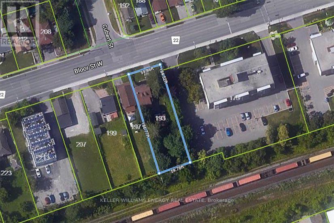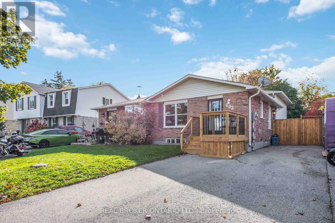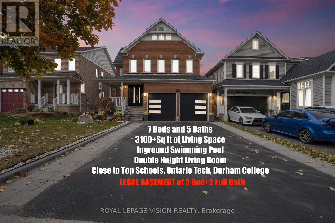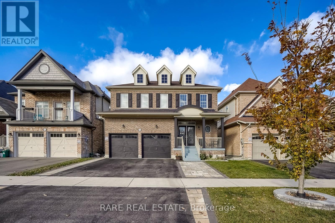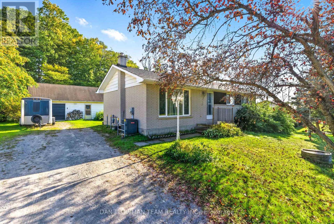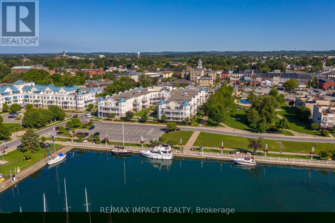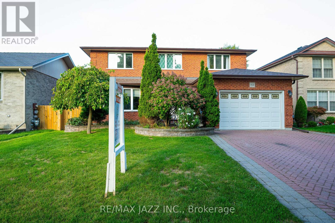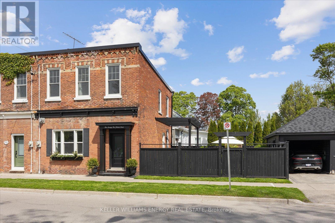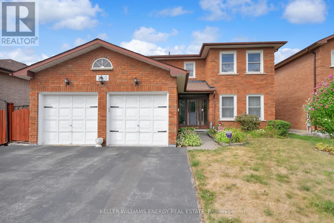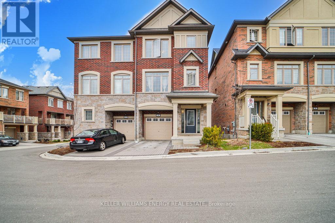2151 Chris Mason Street
Oshawa, Ontario
Unmistakably Jeffery! Brand new, to-be-built 3-bedroom, 3-bathroom two-storey home offers exceptional design and craftsmanship. The Views is Oshawa's premier new home community boasting a family friendly environment in a neighbourhood worthy of the Jeffery name. Uncompromising quality, attention to detail with both classic and modern touches that ensure a home you will love for years to come! The Vista model Elevation D capitalizes on the modern farmhouse trend and is architecturally stunning from start to finish. The interior boasts a massive kitchen/great room design and an open-to-above staircase. Convenient second floor laundry. Primary bedroom with oversized walk-in closet and an ensuite equipped with both a freestanding tub and a glass shower. Views by Jeffery Homes in North Oshawa is conveniently located near schools, the 407 and plenty of amenities, from shopping to restaurants. Exterior front finish: James Hardie board. Exterior rear and side finish: vinyl siding. (id:61476)
403 - 337 Simcoe Street N
Oshawa, Ontario
Location, location, location! Ultra rare penthouse unit facing EAST!!!! Double balcony featuring sweeping garden views over the historic neighbourhood behind. Prestige boutique condo building known as McLaughlin Heights, perfectly located by the hospital, Parkwood mansion, and the Oshawa Golf Club. Totally sought-after building because of its meticulously maintained common areas and grounds. It's self-managed and you can see the difference - the pride of ownership is everywhere! This original owner unit is a blank canvas for your creativity. Curate your fabulous life in the spacious 1,170 sq ft. Be captivated by the possibilities! An extraordinary opportunity! Your bespoke condo awaits. (id:61476)
131 Colborne Street
Uxbridge, Ontario
Set in a family-friendly Uxbridge neighbourhood close to parks, schools, and town amenities, this charming 4-bedroom brick and siding home offers comfort, functionality, and modern updates. The main floor features a bright living room with pot lights and a bay window, a dining area with a walkout to a private two-tier deck with a hot tub, and an updated kitchen with white cabinetry and a subway tile backsplash. Upstairs, hardwood floors run throughout four spacious bedrooms with ample closet space. The finished basement adds great versatility with a rec room, laundry area, and workshop. A convenient side door provides access to both the main level and lower level and walks out to the driveway-offering the possibility to create a lower-level suite with a separate entrance if desired. Outside, enjoy a large fenced backyard with plenty of space to relax, play, and entertain, plus an oversized driveway with parking for four vehicles. Additional features include a 2019 gas furnace, central air, electrical updated to copper in 2017, reverse osmosis system, owned hot water tank and water softener, and two garden sheds. (id:61476)
54 Chester Crescent
Scugog, Ontario
Welcome to 54 Chester Crescent, Port Perry! Nestled on a tranquil wooded ravine setting, this original-owner, all-brick home offers timeless appeal, quality craftsmanship, and an ideal layout for family living.The inviting main level features a bright front entry leading to elegant formal living and dining rooms with new laminate flooring and a large picture window showcasing the front gardens. The spacious eat-in kitchen includes a ceramic backsplash, pantry, and excellent cupboard and counter space-perfect for family meals and entertaining.Upstairs, discover three generous bedrooms, including a lovely primary retreat with a walk-in closet, updated 3-piece ensuite, and serene backyard views. The lower level offers a cozy family room with a built-in bookcase, wood-burning fireplace, and sliding glass walkout to a sunroom overlooking the private backyard. Enjoy easy access to the interlocking patio, mature gardens, and handy garden shed.The finished basement expands your living space with a large recreation room featuring a dry bar, a cold cellar, a utility/workshop area, and plenty of storage. A convenient laundry room with a separate side entrance completes this versatile home. Situated in a mature, family-friendly neighbourhood-just steps to parks, schools, transit, and all major amenities-this warm and welcoming property offers comfort, space, and nature right at your doorstep. Don't miss your chance to call 54 Chester Crescent home - where pride of ownership shines throughout! (id:61476)
302 - 80 Athol Street E
Oshawa, Ontario
Welcome to Unit 302 at 80 Athol St E a rarely offered 2-bedroom, 2-bathroom condo in the heart of downtown Oshawa. This bright and spacious unit features a unique greenhouse-style eat-in kitchen with floor-to-ceiling windows and coveted southern exposure, flooding the space with natural light. Enjoy a generous open-concept living and dining area with new flooring, trim, and paint throughout. Step out onto your oversized 6' x 19' balcony one of two walkouts and take in the sun-filled views. The primary bedroom includes a 3-piece ensuite and ample closet space, while the main bathroom features a large soaker tub. Additional highlights include ensuite laundry with a laundry tub, a separate storage room, and underground parking with a heated ramp. The building is well-maintained and offers excellent amenities like a second-floor lounge with patio access, a party room, gym, and dry sauna. Just steps from the Tribute Centre, GO Transit, UOIT, shopping, restaurants, and Hwy 401 everything you need is right at your doorstep. (id:61476)
15 Bluffs Road
Clarington, Ontario
Location, Location, Location!!! Overlooking Lake Ontario!!! Welcome to carefree living at its finest in the sought-after Wilmot Creek community on the shores of Lake Ontario! This beautifully maintained, freshly painted in design colour home offers the perfect blend of comfort, style, and resort-style amenities in one of Bowmanville's premier adult lifestyle communities. Step inside to a sun-filled open concept layout with a spacious living room featuring a cozy gas fireplace, a large dining area, and a bright Florida room overlooking lake Ontario, your private deck and garden. The modern kitchen offers ample cabinetry and counter space, ideal for both casual dining and entertaining. The spacious primary bedroom includes a walk-in closet and 2pc ensuite, while the second bedroom is perfect for guests or a home office. Recent upgrades include updated baseboards (2022), a back deck (2019), and ***An inverted heat pump (energy efficiency, lover utility costs, eco-friendliness & improve humidity control-2018), Hot water tank OWNED; Recently added 2-piece ensuite bathroom/walk-in closet enhances the primary bedroom. Outside, enjoy two-car parking, two storage sheds, and a serene backyard setting. Living in Wilmot Creek means more than just a home-its a community-focused lifestyle. Enjoy a full suite of amenities including a 9-hole golf course, a heated indoor pool with a sauna, a recreation center, fitness rooms, tennis courts, walking trails, and over 100 social clubs and activities to keep you as busy or as relaxed as you like. Snow removal, water, sewer, and access to amenities are included in the monthly fee. Maintenance Fee $1,200.00/month includes use of all amenities including golf, snow removal from driveway, water and sewer. Over 80 weekly activities. You can be as active as you want to be. Just minutes to downtown Bowmanville and Hwy 401, yet tucked away in a peaceful lakeside setting, this is your chance to live the retirement lifestyle you deserve! (id:61476)
980 Sandcliff Drive
Oshawa, Ontario
Welcome to your next chapter in one of North Oshawa's most sought-after mature neighborhoods. This beautifully maintained 4-bedroom, 3-bath executive home offers over 2,500 sq. ft. of thoughtfully designed living space - blending comfort, style, and functionality for the modern family. Set on a premium lot with no neighbors behind, the property offers rare privacy and a peaceful backdrop of mature trees. Step inside to a bright, spacious foyer that opens into elegant formal living and dining rooms - perfect for entertaining or hosting family gatherings. At the heart of the home, the updated kitchen features a center island, pot drawers, stainless steel appliances, and ample cabinetry. The sunlit breakfast area walks out to a private, fully fenced backyard - ideal for summer barbecues, evenings on the deck, or playtime with the kids. Relax in the inviting family room with its classic brick fireplace, or take advantage of the convenience of main-floor laundry and direct access to the double-car garage. Upstairs, the spacious primary suite is a true retreat with a cozy sitting area, his-and-hers closets, and a spa-inspired ensuite with a soaker tub and separate shower. Three additional bedrooms provide plenty of space for family, guests, or a home office. The unspoiled basement offers endless possibilities - whether you envision a rec room, gym, or home theatre. Additional highlights include California shutters throughout and an extended driveway for extra parking. Ideally located close to top-rated schools, parks, trails, shopping, and transit, this is the perfect place to call home. Discover the comfort, space, and lifestyle you've been looking for. (id:61476)
780 Garden Street
Whitby, Ontario
Built in 1845, the distinguished Mayfield Residence is a landmark estate that has gracefully stood the test of centuries. Once home to esteemed politicians, this historic property now offers a rare and versatile opportunity, uniquely perched above the celebrated Mayfield Towns by Sakmet Developments. Set on over an acre of manicured grounds, the residence commands attention with timeless curb appeal that simply cannot be replicated. The architecture is both stately and inviting-an enduring reflection of heritage, elegance, and permanence. Inside, a flexible and grand floorplan adapts effortlessly to today's modern demands. With designated Mixed-Use zoning, the property is approved for all office uses and presents the potential for a daycare facility (speak to Listing Agent regarding daycare use). This rare zoning unlocks the opportunity to integrate professional life with the comforts of home, creating a seamless live/work environment with unparalleled character. A 1,100 sq. ft. Coach House complements the main residence, offering housing for three vehicles and abundant storage. The grounds further accommodate 11 exterior parking spaces, ensuring ample room for clientele, guests, or extended family. This is more than a property; it is a once-in-a-generation opportunity to acquire a piece of Whitby's history while embracing its extraordinary potential for the future. (id:61476)
2572 Winter Words Drive
Oshawa, Ontario
Welcome to this stunning, freehold 3-bedroom, 3-washroom townhome located in a highly desirable and growing neighborhood - with no maintenance fees! Featuring 9-ft ceilings on the main floor, an open-concept layout, and extended kitchen cabinets with stainless steel appliances, this home offers both style and functionality. Enjoy an extra-large backyard with no direct neighbors and an unobstructed view at the front- you can even see the golf course from the bedroom! The spacious primary bedroom includes a walk-in closet and a 5-piece ensuite, while the generous 2nd and 3rd bedrooms provide ample space for family or guests - just move in and enjoy!Prime location - steps to the new Costco, and close to top-rated schools, the future proposed secondary school, university, college, grocery stores, restaurants, bars, and more. Don't miss this opportunity to own a beautiful, move-in-ready home in an evolving community! (id:61476)
151 Honeyman Drive
Clarington, Ontario
Welcome to Family Living at Its Best in Bowmanville! Priced to sell! This detached 3-bedroom, 2-bathroom home sits in one of Bowmanville's most amazing, family-oriented communities - a neighbourhood loved for its friendly atmosphere, beautiful parks, and top-rated schools. You're just minutes from nature trails, playgrounds, and everyday conveniences, making it the perfect setting for growing families and anyone seeking a balanced lifestyle. Step inside to a move-in ready home that blends comfort and convenience in one spotless package. The main floor is warm and inviting, with a sun-drenched Great Room featuring a cozy gas fireplace and elegant California shutters. The kitchen features granite counters, pot lights and a walkout to the deck and pergola, perfect for summer barbecues or quiet morning coffees. Head upstairs to find three comfortable bedrooms. The spacious Primary Bedroom includes a walk-in closet and semi-ensuite access, offering the perfect retreat after a long day. Outside, the large fenced backyard is ideal for kids and pets to play safely - complete with a handy shed for extra storage. With parking for three, a garage, and a clean, unfinished basement ready for your creative touch (think home gym, playroom, or family flex space), this home is full of potential. Whether you're a first-time buyer or a growing family, this property is a rare find. Enjoy the best of family-friendly living, with parks, schools, golf, green space, and transit all close by. Stop scrolling - this is the one you've been waiting for! (id:61476)
47 Dorian Drive
Whitby, Ontario
Welcome Home to Comfort, Space & Community Living in Rural Whitby! This beautiful 4 + 2 bedroom detached home offers an incredible amount of space for growing or multi-generational families. Enjoy an open-concept main level perfect for gatherings, 4 spacious bedrooms upstairs, plus a fully finished basement with a walk-up entrance, ideal for extended family or in-law suite. Located in a peaceful and family-oriented neighbourhood, you're just 5 minutes from everyday essentials including Superstore, Walmart, Tim Hortons, restaurants, parks and recreation. Treat yourself to a relaxing day at Thermëa Spa Village just down the road! Commuters will love the quick access to Hwy 412/407/401, and parents will appreciate excellent nearby schools and plenty of green space to explore. A perfect family home offering lifestyle, convenience, and room for everyone! (id:61476)
122 Southcrest Drive
Scugog, Ontario
Graceful Living,Your Time has Arrived. Step inside and Welcome to one of Kings Bay's Finest Homes and only 15 Mins to Port Perry,Hospital and Grocer This 1986 Sq Ft Custom, 1 Owner 3 Bedroom All Brick Bungalow features Modern 9 Ft Flat Ceilings with Led Lighting and Spotless Hardwood Flooring Throughout! A Beautiful Primary Retreat complete with a Lavish 5 Pce Ensuite with Double Glass Shower and Soaker Tub plus a Walk-Thru Dressing Room for Quiet Comfort. 2 further Spacious Bedrooms offer Double Closets and Bright Picture Windows. The Classic Open Plan Boasts Views of the water from The Large Dining and Great Room Windows and Kitchen. Sliding Doors access the Western Exposure Stone Patio with Pergola and Retractable Awning for Sun Shade and Bbq's ... Its The Sunset Spot ! A Custom Backsplash and Under Cabinet Lighting enhance the Quartz Countertops and Breakfast Island in the Ample Kitchen. A Pantry and Custom Cabinetry plus a full compliment of Quality Stainless Appliances and Fume Hood will Please Any Chef in the Family ... Cook whilst You Entertain ! A Cozy Gas Fireplace in a Custom Hearth anchors this Space. The Convenient Laundry Room provides access to the Garage Directly, which is equipped w/Dual Liftmaster Openers for easy indoor parking.The Oak Staircase leads you to the Lower Level for Recreating and Relaxing in Style ! Features include more Hardwood Flooring over Dricore and More Led Lighting, Built-in Speakers, Another Napoleon Gas Fireplace w/Thermo-Remote and Look-out Windows, making this a Wonderful Warm and Bright Area of the Home .The Custom 3pce Bath with Glass walled Double shower is Sure to please after a Work-out in the Exercise Area. Nestled in between Lake Scugog and the Nonquon River, this enclave of 126 bungalows in Seagrave enjoys country living with urban amenities.Only 8 minutes north of the Town of Port Perry, and Port Perry Hospital and only 40 Mins from Whitby. Please Visit the Virtual Tour Don't wait to Explore This Opportunity. (id:61476)
519 Lakeshore Road
Cobourg, Ontario
Set amongst executive waterfront properties, 519 Lakeshore Road is a timeless brick home, beautifully positioned to take in the views of Lake Ontario, morning sunrises, and in the winter, sunsets to the West. Offering extensive waterfront, and direct access from your manicured backyard, this is waterfront living in Cobourg at the highest degree. The tastefully presented main floor offers an open concept, yet inviting layout. Offering a large family room with direct views to the water, a galley kitchen with an extended serving area & 2nd sink adjacent the dining room, an office, and formal sitting room with gas fireplace off the foyer. Featuring 3+1 bedrooms, a renovated bathroom with glass shower, and a stunning designated dressing room with freestanding tub & sliding doors overlooking the shoreline. The finished basement and garage offer plenty of additional space & functionality. Spend summers at this property as you are meant to; outside walking the beach, having a fire overlooking the lake at sunset, or under the covered porch. A property that needs to be viewed to be truly appreciated! (id:61476)
309 - 145 Third Street
Cobourg, Ontario
Enjoy lakeside living in this bright and spacious 1-bedroom, 1-bathroom condo in the highly sought-after HarbourWalk Condos. Ideally located along the shores of Lake Ontario and the Cobourg Marina, this southwest-facing 3rd-floor unit offers natural light throughout and a private balcony to enjoy the views. The open-concept layout features a modern eat-in kitchen with peninsula seating, a welcoming living area, and in-suite laundry for convenience. Updates include hardwood flooring and a newer HVAC system, ensuring both comfort and style. This well-maintained condo also comes with underground parking, providing year-round ease of living. Just steps from downtown Cobourg, residents enjoy easy access to shops, restaurants, waterfront trails, and the beach, all with quick access to the 401. Don't miss this opportunity to own in one of Cobourg's most desirable waterfront condo communities. (id:61476)
511 - 245 Elgin Street W
Cobourg, Ontario
Welcome to Unit #511 245 Elgin Street, a beautifully maintained 3-bedroom, 2-bathroom stacked townhouse condo offering over 1,900 sq ft of comfortable, multi-level living in the heart of Cobourg. Built in 1994, this pet-friendly unit combines space, convenience, and lifestyle - all in a well-managed community setting. The main entry leads into a private garage with interior access, plus a driveway parking space. Upstairs, the main living level features a semi-open concept layout with an eat-in kitchen, breakfast nook, and spacious dining and living areas, complete with a walk-out terrace. Two well-sized bedrooms and a full main bathroom offer flexibility for families, guests, or a home office setup. The top floor is a dedicated private retreat featuring a large primary bedroom with double closets, a cozy office or reading nook, and a spacious 5-piece ensuite with a walk-in shower, soaker tub, and large vanity with plenty of storage. The lower-level unfinished basement provides additional space for storage, a workshop, or future finishing. Condo fees include water, parking, building insurance, condo taxes, and all common elements. The condo board is currently working on balcony upgrades, including refreshing or replacing the railings. Located close to parks, schools, shopping, and Cobourg's scenic waterfront, this is a rare opportunity to enjoy the comfort and space of a full-sized home with the ease of condo living. (id:61476)
208 - 841 Battell Street
Cobourg, Ontario
Welcome To Condo Living In Cobourg! This Spacious 2 Bedroom Is Situated On The Second Level In A Well Maintained Building Complete With Elevator For Easy Accessibility! Boasting 1000 Sq Ft With A Functional Layout Complete With Ensuite Laundry, Bright Eat-In Kitchen, Spacious Living Area, 4 Pc Bath & 2 Bedrooms Including Oversized Primary Bedroom With Double Closet! Enjoy Nature With Your Morning Coffee With A Stunning View From Your Private Walk-Out Balcony Overlooking Nothing But Trees & Wooded Green Space! Exceptionally, Clean And Well Maintained Move-in Ready Condo! Comes Complete With One Owned Parking Spot & One Owned Storage Locked Conveniently Located Directly Across The Hall! Plenty Of Visitors Parking For Guests As Well! Excellent Location Close to The Mill Restaurant & Golf Course, Hospital, Dog park, YMCA, Community Centre and Cobourg's historic downtown, beach, marina and waterfront trail! (id:61476)
310 - 1200 The Esplanade Road N
Pickering, Ontario
Welcome to the "Liberty" Building in highly sought-after Discovery Place. This immaculately kept, bright, and sunny south-facing condo features a popular 1+1 bedroom model with an open balcony and convenient ensuite laundry. The unit offers approx. 700-799 square feet of living space. Enjoy the benefits of a 24-hour gated community with fantastic amenities, including a gym, outdoor pool, and recreation room. Many activities and gatherings of residents in the building providing an amazing community to enjoy. The maintenance fee is all-inclusive, covering heat, hydro, water, central air, cable TV, and High Speed Internet. 1 owned underground parking space conveniently located steps from an entry/exit door to the building. This is an A+++ location! Walk to the Library, Civic Centre, and Medical Building, Pickering Town Centre, Rec Centre, and the Go Train! (id:61476)
518 Camelot Drive
Oshawa, Ontario
Welcome To Your Serene Ravine Lot Retreat Backing Onto Harmony Creek! A Rare Opportunity To Enjoy Peaceful Green Space Views Right From Your Own Backyard. Perfectly Situated In The Desirable Eastdale Community Of North Oshawa, This Beautifully Maintained Home Combines Modern Comfort With A Tranquil, Nature-Inspired Setting. Step Inside To Discover A Bright, Inviting Main Floor Where A Newer Oversized Patio Door ('16) Leads From The Living Room To A Spacious Deck Overlooking The Creek, The Perfect Spot For Morning Coffee Or Evening Gatherings. Hardwood Floors ('17) Flow Seamlessly Through The Living Room, Dining Room, And Hallway. Upstairs, You'll Find Three Well-Sized Bedrooms And An Updated Bathroom Featuring New Faucets And Fixtures ('24). The Finished Lower Level Adds Valuable Living Space, Ideal For A Family Room, Home Office, Or Guest Area, Complete With A Walk-Out To The Covered Patio. Outside, Enjoy Beautifully Manicured Gardens And The Ultimate Backyard Privacy With No Neighbours Behind. Major Updates Offer Peace Of Mind: Garage Door Opener ('25), Stove And Fridge ('23), Roof ('18), & Dishwasher ('16). Located Close To Scenic Harmony Creek Trails, Parks, Top-Rated Schools, Shopping, And Transit, This Home Is Perfect For Nature Lovers And Families Alike. Experience The Perfect Blend Of Suburban Convenience And Natural Serenity. Just Move In And Enjoy! (id:61476)
34 - 460 Woodmount Drive
Oshawa, Ontario
End-unit townhome with a bright, open-concept layout, walkout basement, and thoughtful updates throughout. The kitchen features granite counters, a breakfast bar with seating, stainless steel appliances, pantry cupboard, and glass backsplash. The living area includes hardwood flooring, French door, California shutters, and a walkout to a private balcony. Upstairs, the primary suite includes his-and-hers closets and a 3-piece ensuite. Convenient second-floor laundry. The finished walkout basement offers a spacious rec room, 2-piece bath, and patio access. Additional highlights: furnace and A/C (2024), roof (2022), central vac, and garage access. All snow removal-including the driveway-and grass cutting are covered by the maintenance fees, so there's no need for a shovel or lawn mower. (id:61476)
1110 - 92 Church Street S
Ajax, Ontario
Rarely Offered 1-Bedroom Unit at Village Gardens! Enjoy breathtaking west-facing views and stunning sunsets every night from your expansive 31' x 6' balcony. This spacious suite offers approx. 811 sq ft of bright, open-concept living, perfect for first-time buyers, downsizers, or investors. Ideally located near Pickering Village, just steps to charming shops, restaurants, and cafes. Close to major shopping centres, golf courses, casinos, and with quick access to GO Transit, Hwy 401, 407 & 412.Enjoy resort-style amenities including: 24/7 security, indoor pool, sauna, gym, party/meeting rooms, and visitor parking. Well-maintained and highly sought-after building. Plus, all utilities are included in the maintenance fee! Just move in and enjoy! (id:61476)
79 Fairway Drive
Clarington, Ontario
Welcome to 79 Fairway Drive, a charming bungalow tucked away in the sought-after adult lifestyle community of Wilmot Creek, just steps from Lake Ontario. Here, you'll find the perfect blend of peace, privacy, and vibrant community living, all within minutes of Newcastles charming downtown shops, restaurants, and cafes. This lovingly updated 2-bedroom, 1-bathroom home offers a bright, beach-inspired interior with hardwood floors and crown moulding throughout. The open-concept living area flows effortlessly to your private back deck, ideal for morning coffee or a glass of wine at sunset. The stylish kitchen boasts a double stainless steel sink, gleaming countertops, a tumbled marble subway tile backsplash, built-in pantry, and a convenient nook for your stackable washer and dryer. A side entrance with a ramp provides easy access from the driveway, making unloading groceries a breeze. The renovated 3-piece bathroom feels like a spa retreat with its walk-in shower, built-in bench, and glass enclosure. The spacious primary suite features a large closet, while the second bedroom offers versatile space for guests, a home office, or hobby room. No compromises here. Step outside to enjoy beautifully landscaped gardens, a large back deck complete with a 10' x 10' gazebo, plus abundant storage with two bins, a built-in storage area for your tools and toys, and a generous shed.Living at Wilmot Creek means more than just owning a home,its about embracing a resort-style lifestyle. Residents enjoy access to a private 9-hole golf course, heated indoor and outdoor pools, tennis and pickleball courts, scenic lakefront trails, multiple clubhouses, and even a woodworking shop. A private gated entrance adds security and peace of mind, so you can truly relax and enjoy. Whether youre downsizing, retiring, or simply seeking carefree living by the lake, this home offers the perfect next chapter. (id:61476)
106 - 50 Lakebreeze Drive
Clarington, Ontario
Welcome to this beautifully appointed 2-bedroom, 2-bathroom main floor condo, close to evevators - offering an exceptional blend of comfort, style, and convenience. Located just steps from the shoreline, this unit features breathtaking views of Lake Ontario right from your private terrace the perfect spot to enjoy morning coffee or evening sunsets.Inside, you'll find a spacious open-concept layout with modern finishes throughout. The gourmet kitchen boasts sleek quartz countertops, ample cabinetry, and a breakfast bar, making it ideal for both cooking and entertaining. The bright and airy living/dining area flows seamlessly to the terrace, filling the space with natural light.The primary bedroom offers a serene retreat, complete with a large closet and a luxurious 4-piece ensuite featuring contemporary fixtures and finishes. A generously sized second bedroom and an additional full bathroom provide flexible living options for guests, family, or a home office setup.As a resident, you'll also enjoy full access to the exclusive Admiral Club, offering resort-style amenities including a fully equipped fitness centre, indoor pool, theater room, library, and party room perfect for entertaining or relaxing close to home. Additional highlights include in-suite laundry, premium flooring, and easy access to building amenities. Enjoy the convenience of main floor living with no need for elevators, all while being close to walking trails, parks, shops, and transit. Dont' miss your chance to live in this sought-after lakeside community! (id:61476)
0 Elliot Road N
Clarington, Ontario
**7-Acre Recreational Property Just Outside Newtonville A Rare Opportunity!** This expansive **7-acre property** offers a unique chance to own a **private retreat in nature** just outside **Newtonville**. **Zoned A-EP (Agricultural-Environmental Protection),** it is environmentally protected, making it **very unlikely that building will be permitted**perfect for those seeking a **recreational getaway** rather than a development opportunity. An existing structure remains on the property and may be of use to the right buyer or could be removed to suit your vision. A **well is in place**, and power was once connected. This property is ideal for **hiking or simply enjoying the outdoors**. Buyer to conduct their own due diligence. **No survey available.** If you're looking for a **peaceful escape with endless recreational potential**, this is the one! **Bonus business idea** The land could possibly be used for outdoor storage (trailers, boats, RVs, etc.), or to place c-cans converted into individual storage units for personal items like furniture, tools, or seasonal goods (subject to municipal approval). A creative, low-maintenance way to generate passive income while still enjoying the property.Buyer to conduct their own due diligence. (id:61476)
231 Rollings Street
Cobourg, Ontario
Welcome to 231 Rollings Street, a beautifully updated 2-bedroom, 2-bathroom detached bungalow offering over 1,500 sq ft of modern living space in a peaceful, friendly subdivision. Built in 2013, this home is perfectly located within walking distance to downtown Cobourg, the beach, and a new park, making it ideal for those who enjoy both convenience and tranquility. Inside, the spacious living room features built-in bookshelves, plenty of natural light, and ample storage. The semi-open concept flows into the eat-in kitchen, which boasts a U-shaped layout, an eat-at peninsula, built-in appliances, clean counter space, a wall cabinet pantry, and a built-in desk area. From the kitchen, step out to the large deck overlooking the backyard, perfect for entertaining or relaxing. The attached family room offers a cozy atmosphere with a fireplace and lovely views of the private backyard. The large primary suite includes a double vanity and a walk-in shower, while the second bedroom is spacious and inviting. The finished laundry room and updated main bath add convenience to the main floor. The basement features a flexible office area at the bottom of the stairs, leading into an open-concept unfinished space, offering potential for future development. Outside, enjoy the private backyard with a large deck, sitting area, hot tub, and a newly landscaped, levelled yardthe perfect retreat for outdoor living. Additional highlights include a 2-car garage and newly updated landscaping, making this home move-in ready and a true gem in one of Cobourgs most sought-after neighbourhoods. (id:61476)
4291 Country Lane
Whitby, Ontario
Stunning 5-Bedroom Luxury Home In A Prime Location! Experience Modern Elegance And Exceptional Craftsmanship In This Nearly New, 1-Year-Old Residence Offering Approximately 3,700 Sq. Ft. Of Sophisticated Living Space. Every Detail Has Been Carefully Curated, From The Upgraded 10 Ft Ceilings On The Main Floor To The 9 Ft Ceilings On Both The Second Level And The Upgraded Basement, Creating A Bright, Spacious, And Airy Feel Throughout.The Magazine-Worthy Gourmet Kitchen Is A True Showpiece, Featuring Tall Custom Cabinets, A Pot Filler, And A Striking Stone Island With Waterfall Edge And Matching Backsplash. The Open-Concept Main Floor Seamlessly Connects Elegant Living And Dining Areas, Highlighted By 8Ft Upgraded Doors, Upgraded Wider Steps, And Expansive European Windows That Fill The Home With Natural Light.Upstairs, Discover Large Bedrooms With Generous Closets And High-End Finishes. The Primary Suite Offers A Luxurious Ensuite Complete With Floor-To-Ceiling 2x4 Tiles And A Double Shower,Creating A Spa-Like Retreat.Additional Highlights Include R/I For Extra Laundry In Mudroom, Premium Finishes Throughout,And A Thoughtfully Designed Layout Ideal For Both Family Living And Entertaining. The Upgraded Basement Ceilings Enhance The Lower Level's Functionality, Offering Endless Possibilities For Future Customization.This Exceptional Home Is Still Covered Under Tarion Warranty, Providing Peace Of Mind And Assurance Of Quality.Don't Miss This Rare Opportunity To Own A Newly Built, Design-Focused Home In One Of The Area's Most Desirable Locations - A Perfect Blend Of Luxury, Comfort, And Modern Design.Minutes to Highway 401/407/412, Close To Ranked Schools, Shopping, Grocery, Transit, Food/Restaurants. (id:61476)
98 North Garden Boulevard
Scugog, Ontario
Brand New And Never Lived In, This All-Brick 2-Storey Home In The Historic Town Of Port Perry Offers Space And Comfort For The Whole Family. Featuring 4 Bedrooms, 4 Bathrooms, And A Double Garage, The Layout Is Both Practical And Inviting. The Main Floor Includes A Combined Living And Dining Room, A Family Room With An Electric Fireplace, And A Spacious Kitchen With A Large Island, Stainless Steel Appliances, And A Breakfast Area With A Walkout To The Yard. A Mud Room With Direct Garage Access Adds Everyday Convenience. Upstairs, The Generous Primary Suite Offers His And Hers Walk-In Closets And A Private 5-Piece Ensuite. Three Additional Bedrooms Complete The Upper Level, Including One With Its Own 3-Piece Ensuite, While The Other Two Share A Jack And Jill 4-Piece Bath. Second-Floor Laundry Adds Functionality, And The Unfinished Basement Provides Plenty Of Room To Make It Your Own. Close To All The Amenities Of Port Perry With Easy Access To Schools, Shopping, And More. (id:61476)
38 Bluegill Crescent
Whitby, Ontario
Bright Freehold End Unit Townhouse without Sidewalk. 4 bedrooms, 4 bathrooms, Double car garage (3 parking) .Approximate 2156 sq.ft (MPAC). Extra natural light and large windows.In-law suite with 3 pcs ensuite and large closet on ground floor. Hardwood floor in family room. Open concept dining room with a large balcony..Large primary bedroom with 3 pcs ensuite and large walk-in closet. Ideally located close to top-rated schools, parks, trails, shopping, dining, and with quick access to Highway 401, 412, and Whitby GO. (id:61476)
334 Wilson Road N
Oshawa, Ontario
Welcome to this charming home set on a massive ravine lot, offering the perfect blend of comfort and natural beauty. Step inside to discover gleaming laminate flooring and a bright, modern kitchen featuring stainless steel appliances and a walkout to a stunning backyard oasis. Enjoy outdoor living on the expansive deck complete with ta relaxing hot tub, surrounded by the tranquil views of the ravine to the south and rear of the property. Upstairs, you'll find three spacious bedrooms and two full bathrooms, along with a large second-floor balcony ideal for morning coffee or evening relaxation. The finished basement with a separate walk-up entrance offers incredible versatility, featuring a huge recreation room with a cozy fireplace and a second kitchen-perfect for extended family or entertaining guests. A long, wide driveway provides ample parking for multiple vehicles, completing this exceptional property that combines modern convenience with peaceful, scenic living. Close to Highways, schools, Transit and shopping. (id:61476)
318 Sandringham Drive
Clarington, Ontario
Welcome home to 318 Sandringham Drive, Courtice! This beautifully maintained home is nestled in one of Courtice's most desirable neighbourhoods. From the moment you arrive, you'll appreciate the inviting curb appeal, mature trees, and spacious double driveway. Step inside to find a bright, open-concept, sun-filled living and dining area. Kitchen offers ample cabinet space and walk-out to backyard - perfect for relaxing or entertaining. 2 spacious bedrooms and 4 piece bathroom complete this main level. Partially finished basement adds valuable living space cozy recreation room, laundry area and storage! Located close to schools, backing onto park and quick access to shopping, this home offers the perfect blend of comfort and convenience. Move-in ready and waiting for you to make it your own! Extras: Roof (approx 15 years with 40 year shingles); Furnace (2019); Windows (Patio door, Primary windows - 2 years; Newer Front window) ** This is a linked property.** (id:61476)
1507 Green Road
Clarington, Ontario
Welcome to this versatile 4-bedroom, 3-bathroom townhouse in one of Bowmanville's most desirable communities, perfect for end-users, investors, and multi-generational families alike.The ground level offers a self-contained unit with its own private entrance, complete with a bedroom, full bathroom, laundry, and a modern kitchenette featuring quartz countertops. Already licensed for Airbnb and averaging $1,900/month, this space provides excellent income potential or the ideal in-law suite.Upstairs, the bright and open main level is filled with natural light and 9-foot ceilings. The modern kitchen boasts quartz countertops, stainless steel appliances, a large island, pot lights, and a walkout to a balcony overlooking a peaceful parkette. The living area features large windows and a cozy fireplace, creating a welcoming space to entertain or unwind.The upper level offers three generously sized bedrooms with soaring ceilings and two full bathrooms. The primary retreat includes a walk-in closet and a stylish 4-piece ensuite, while another bedroom enjoys its own private balcony.Additional highlights include an attached garage, a private driveway, and low POTL fees. A sought-after location near schools, shopping, and transit routes makes this property a smart choice for both living and investing. (id:61476)
54 Canadian Oaks Drive
Whitby, Ontario
Discover The Perfect Blend Of Comfort And Style In This Beautifully Maintained Home With Just Shy Of 2000 Sq Ft Of Above Grade Living Space, Located In One Of Whitby's Most Sought-AfterNeighbourhoods. The Main Floor Offers Ultimate Convenience With A Laundry Room Providing Direct Access To The Backyard, A Powder Room, And A Bright, Open-Concept Living And Dining Area. The Living Room Features A Charming Bay Window Overlooking The Street, While The Dining Area Offers A View Of The Private Backyard. A Separate Family Room With A Cozy Wood-Burning Fireplace Is Perfect For Relaxing Evenings. The Fully Renovated Kitchen Is A Showstopper, Featuring Bright White Cabinetry, Quartz Waterfall Countertop On The Peninsula With Seating, Stainless Steel Appliances, And A Walkout To A Spacious Two-Tier Deck Overlooking The Beautifully Treed Yard. Upstairs, The Primary Bedroom Includes A Walk-In Closet And A 3-Piece Ensuite With A Walk-In Shower. Three Additional Bedrooms And A Full Main Bathroom Complete The Upper Level, Providing Plenty Of Space For The Whole Family. The Unfinished Basement Offers Incredible Potential To Design Your Dream Rec Room, Home Gym, Or Additional Living Space. Step Outside To A Fully Fenced Backyard, Surrounded By Mature Trees That Provide Shade And Privacy, The Perfect Setting For Summer Gatherings Or Peaceful Afternoons Outdoors. Close To Schools, Parks, And Shopping, This Home Offers Everything Your Family Needs - Space, Style, And A Location You'll Love. EXTRAS: Fridge (2022), Kitchen Sliding Doors (2022), Kitchen Renovation (2023), Microwave (2023), Stove (2025), Chimney (2025). See Attached Fact Sheet For All Dates & Upgrades. (id:61476)
233 Greenwood Avenue
Oshawa, Ontario
Legal Duplex on a Quiet Tree-Lined Cul-de-Sac. Offset your mortgage or enjoy turnkey rental income with this fully renovated duplex, finished top to bottom with quality craftsmanship. The main floor showcases refinished hardwood, a custom maple kitchen with granite counters, two bright bedrooms, and a sleek new bath. It is enhanced with stained glass accents that add timeless character and warmth. The lower suite, with its own private entrance, features a designer kitchen, spacious 14' x14' bedroom, airy egress windows, stylish finishes and ample storage throughout. Extras include a double-depth garage with hydro (fits two cars or makes an ideal workshop), a fully fenced yard, and parking for six. Each unit has its own laundry. Updates & Highlights: Hardwood floors, bath, windows, and full interior paint (2025), Central air (2019), Legal apartment (2016), Owned hot water tank, Same owner for 18 years lovingly maintained, not a flip. Located on a quiet cul-de-sac with easy access to Highway 401, the GO Train, and Oshawa Centre, this property delivers both comfort and cash flow a smart investment on a peaceful street. (id:61476)
23 Crombie Street
Clarington, Ontario
Welcome to this beautifully designed 4-bedroom, 4-bathroom detached home offering nearly 2,500 sq. ft. of thoughtfully planned living space in one of Bowmanville's most desirable family communities near Bowmanville Ave & William Fair Dr. The main floor features an open-concept layout with a formal dining room, a bright family room, and a modern kitchen with quartz countertops, breakfast bar, and breakfast area that walks out to the backyard. A powder room, laundry room, and direct access to the 2-car garage add convenience. Upstairs, the spacious master suite boasts a walk-in closet and 5-piece ensuite, while the additional bedrooms are generous in size, with Bedrooms 2 and 3 offering walk-in closets and their own ensuite or semi-ensuite bathrooms. Located close to schools, parks, shopping, transit, and highways, this home is perfect for families seeking both comfort and convenience. (id:61476)
174 Mary Street N
Oshawa, Ontario
Excellent residential opportunity located between downtown and North Oshawa with strong development potential and long-term value. At the heart of the property is a spacious 2,918 SF building with versatile interior space and high ceilings inviting you to reimagine its layout to suit your residential or investment vision. The generous lot size also provides room to expand or start anew, offering a blank canvas for a custom home or investment project. Complemented by easy access to schools, parks, shopping, and transit, making this property ideal for both living and investing. (id:61476)
2370 Bruce Road
Scugog, Ontario
Welcome to this beautifully renovated 4+1 bedroom bungalow, set on a breathtaking 12.5-acre property in Seagrave, Ontario. Offering a peaceful, rural lifestyle with all the modern comforts, this home is a true retreat. The property features a private pond, lush fields, and a charming barn, making it ideal for hobby farming, gardening, or simply enjoying natures beauty. Additionally, its prime location along a snowmobile trail makes itan ideal haven for snowmobile enthusiasts, offering easy access to winter adventures right from your doorstep. Inside, the home has been thoughtfully updated throughout. The bright, open-concept kitchen boasts brand-new appliances, custom cabinetry, and plenty of counter space perfect for both everyday living and hosting family and friends. The main floor includes 4 spacious bedrooms, and main floor laundry. The fully finished basement provides additional living space, with a large family room, a fifth bedroom, and plenty of room for storage, making it perfect for a home office, gym, or extra guest accommodations. Step outside to enjoy the expansive property, where you'll find a large barn that offers a range of possibilities for animals, storage, or workshops. The deck is ready for an aboveground pool, perfect for relaxing or entertaining during the warmer months. Whether you're looking to expand your outdoor activities or simply unwind in the peace of your own private oasis, this property has it all. This is a rare opportunity to own a turnkey, move-in ready home with acres of privacy, ideal for nature lovers, hobbyists, or those seeking a peaceful rural lifestyle. Don't miss out book your showing today! (id:61476)
44 Rutherford Drive
Clarington, Ontario
Welcome To 44 Rutherford Dr! This Spacious 4+1 Bedroom, 4 Bath Home Has Been Tastefully Updated Throughout Boasting 2629 Sq Ft Above Grade With Finished Basement! Main Level Features 2 Pc Bath, Laundry Area With Garage Access, Spacious Living/Dining Area, Bright Updated Eat-In Kitchen With Granite Counters & Sunken Family Room With Custom Built-ins & Gas Fireplace! 2nd Level Boasts 4 Spacious Bedrooms & 2 Full Baths Including Oversized Primary Bedroom With Bonus Sitting Area, His & Hers Walk-in Closets & Stunning Updated 4 Pc Ensuite Bath! Finished Basement Features Storage/Utility Area, 5th Bedroom, 3 Pc Bath & 2 Large Rec Areas! Fully Fenced Backyard Complete With Expansive 2-Tiered Deck & Pergola, Lush With Greenery, Heated Above Ground Pool & No Neighbours Behind! Excellent Location Situated In The Heart Of Newcastle Walking Distance To Charming Downtown Newcastle Village, Restaurants, Grocery Stores, Schools (Newcastle Public & St. Francis of Assisi), Multiple Parks & Transit! Mins From 401 & 115 Access! See Virtual Tour!! Open House Sat & Sun 12-2! (id:61476)
1692 Central Street
Pickering, Ontario
Prime Turnkey Investment Fully Leased 6-Unit Mixed-Use Property. Exceptional opportunity to own a fully renovated, legal 6-unit property in the heart of Claremont (North Pickering). This rare offering includes two updated buildings featuring 4 residential units and 2 office/retail spaces, all leased to high-quality AAA tenants who cover their own utilities and actively maintain the premises.Total 7392 sq ft Renovated top to bottom.Located just minutes from Highways 7 and 407, offering seamless connectivity and long-term growth potential.Net Operating Income:$ $75,606.68!!! with 1 vacant unit. Potential for more.Roofs age 2018-19, New Sidings in 2018-19, New Windows in 2019, New Furnaces & A/C in 2019, Asphalt For Both Parking Lots(9 Legal Parking Spots) (id:61476)
30 Pier Street
Scugog, Ontario
This beautifully updated 1.5-storey home offers 3 spacious bedrooms, 2 full baths, and laminate flooring throughout. The bright, open layout is perfect for everyday living, with an upgraded kitchen and modern finishes throughout. Situated on a large lot with a massive detached garage ideal for a workshop, storage, or additional parking. Just a 1-minute walk to Lake Scugog, offering year-round access to boating, fishing, and outdoor recreation. A fantastic opportunity for families, retirees, or investors! Extras: Flooring (2022), Kitchen (2022), Shingles (2022), Enclosed Porch (2022), Paved Driveway (2022), Fence (2022), Pot Lights (2023), Bathrooms (2025), Paint (2025) (id:61476)
193 Bloor Street W
Oshawa, Ontario
Location, Location, Location! Huge Opportunity To Hold For Future Investment Or Development. With R6-C Zoning Develop Into An Apartment Building, Long Term Care Facility, Nursing Home Or Retirement Home. Surrounded By Large High Rise Multi-family Properties. Currently Used As A 2 Bedroom, 2 Bathroom Home With 2nd Floor Bonus Room. Survey And Topographical Map Available. **EXTRAS** Detached garage with power, newer gas furnace, 200 Amp service. Sold as-is-where-is. Some renovations required to make existing structure liveable. (id:61476)
602 Dorchester Drive
Oshawa, Ontario
Welcome To 602 Dorchester Dr, A Legal 2-Unit Duplex-Style Backsplit In The Highly Sought-After Vanier Community Of Oshawa. A Smart And Affordable Opportunity Featuring A Functional Open Layout And A Separate Side Entrance For Multi-Family Living Or Rental Income Potential. Bright Main Living Space And A Versatile Lower Level Offer Flexibility For Extended Family, Guests, Or Additional Income. Rare 5-Car Parking And A Deep Private Lot Deliver Exceptional Value. Enjoy Peace Of Mind With Approximately $80K In Recent Upgrades. Located On A Quiet, Family-Friendly Street Close To Schools, Parks, Oshawa Centre, Public Transit, GO Station, And Hwy 401, Ideal For Commuters. A Move-In Ready Property With Space, Income Options, And Convenient Access To All Amenities. (id:61476)
1330 Aldergrove Drive
Oshawa, Ontario
Bring your OFFER ANYTIME to make this house your HOME! Experience over 3,100 sq.ft. of elegant living space in this fully brick, two-storey home located in the highly sought-after Taunton community of North Oshawa. Offering a total of 7 bedrooms and 5 bathrooms, this property is designed to accommodate large or multi-generational families with ease. Enjoy parking for six vehicles, including a double-car garage, and make the most of your summers with a heated inground swimming pool - perfect for family fun and entertaining guests. The main level welcomes you with bright, spacious principal rooms that balance comfort and style. The impressive living room features towering double-height ceilings and expansive windows, filling the space with natural light. A formal dining area with a tray ceiling and pot lights sets an inviting tone for gatherings, while the family room, anchored by cozy gas fireplace, offers a relaxed atmosphere for everyday living. The modern chef's kitchen, complete with ample cabinetry, a large center island, custom backsplash, and a breakfast area that opens onto a deck overlooking the backyard retreat, is sure to fall in love with! Upstairs, the primary suite provides a private sanctuary with a sitting area, a walk-in closet fitted with organizers, and a spa-inspired 4-piece ensuite. Each additional bedroom is generously sized and includes custom closets, ensuring both comfort and functionality. The LEGAL walk-up BASEMENT serves as a fully equipped secondary living space with its own covered entrance, multiple bedrooms, bathrooms, and large living areas - ideal for extended family or generating RENTAL INCOME. Perfectly blending space, sophistication, and flexibility, this home is just minutes from top-rated schools, Durham College, Ontario Tech, parks, shopping, transit, and Hwy 407 access. A truly exceptional property ready to suit your lifestyle needs. (id:61476)
50 Henry Smith Avenue
Clarington, Ontario
Welcome to this open-concept, detached home located in Bowmanville's newer, sought-after community! As you step inside, you will feel the bright, sun-filled space that invites you to discover the rest of the house! With 4 sizable bedrooms and 4 bathrooms with 3 full bathrooms upstairs, this house is perfect for your growing family and entertaining. Nestled in a family-friendly community, this house offers the perfect blend of comfort, style, and functionality. With its modern upgrades, spacious layout, and unbeatable location, it's ready for you to move in and make it your own. Don't miss out on this incredible opportunity to own in Bowmanville, a vibrant community with so much to offer. The large, fenced backyard with a patio and gazebo is perfect for relaxing and entertaining. The separate entrance at the side of the house can used to access the basement through the mud room. (id:61476)
3916 7a Highway
Scugog, Ontario
This Charming Brick Bungalow In Peaceful Nestleton Station Sits On A Generous 100' X 300' Lot, Offering Space, Privacy, And Endless Potential. The Main Floor Features A Bright Layout With Three Bedrooms And One Bathroom, Ideal For A Family Or Those Looking To Downsize Without Compromise. The Partially Finished Basement Provides Extra Living Space Or Storage Options, Ready For Your Finishing Touches. A Detached Heated Garage/Workshop With Full Power Makes An Excellent Space For Hobbyists, Mechanics, Or Year-Round Projects. With Ample Parking For Vehicles And Recreational Toys, This Property Offers The Perfect Blend Of Country Living And Convenience, Just 10 Minutes From Port Perry's Shops, Dining, Schools, And Waterfront Amenities. Whether You're Seeking Room To Grow, Space To Create, Or Simply A Quieter Lifestyle, This Property Delivers Exceptional Value And Opportunity. (id:61476)
222 - 148 Third Street
Cobourg, Ontario
Fabulous views and beautiful sunrises for you to enjoy from your spacious terrace overlooking the lake and marina. This wonderful condo boasts 982 square feet of luxury living. The open concept kitchen overlooks the dining and living room with walk out to the wonderful balcony. The Dreamy primary bedroom with en suite enjoys views of the private garden courtyard. The second bedroom would make a perfect den or office. You will love the beach, the downtown shops and restaurants, theater, art gallery and festivals at your door step. Whether it be your home or home away from home you will love living here. A wonderful opportunity to own a condo at Cobourg's waterfront. This also includes one underground parking spot as well as an indoor basement storage locker. Now is the time! Start your life at the lake. (id:61476)
812 Waverly Street N
Oshawa, Ontario
Spacious All Brick Northglen Home with Inground Pool and In Law Suite Potential Located in a highly sought after neighbourhood, this 2 storey home offers over 3500 square feet of total living space with a layout designed for comfort and flexibility. The main floor features a bright family room with walkout to the backyard deck and inground pool, a renovated kitchen with plenty of cabinetry, and separate living and dining rooms that provide space for both everyday living and entertaining. A powder room, interior garage access and a generous mudroom with a second walkout to the yard complete this level. The upper floor offers a spacious primary bedroom with walk in closet and private ensuite, along with two additional bedrooms and a full bathroom. The finished basement includes a second kitchen, bedroom, full bathroom and large recreation area, creating an excellent option for extended family or multi generational living. This home offers generous space and a thoughtful layout with the opportunity to update and personalize to suit your style. Located close to schools, parks, shopping, public transit and minutes to Highway 401. (id:61476)
272 Ridout Street
Port Hope, Ontario
Heritage Elegance Meets Modern Refinement in the Heart of Port Hope. Built in 1870 and fully restored with impeccable attention to detail, this distinguished red brick residence is a rare offering in the historic Old English Town of Port Hope. Nestled among mature trees and just a short stroll from the boutiques, cafes, and charm of downtown, it offers both timeless appeal and everyday convenience. Inside, 10-foot ceilings, original high baseboards and casings, and oversized south-facing windows preserve the homes historic character, while luxurious finishes provide modern sophistication. The open-concept living and dining area features a classic fireplace and flows effortlessly into a custom kitchen with quartz countertops, a striking black herringbone marble backsplash, centre island, and drawer-in-drawer cabinetry designed for seamless organization. Upstairs, natural light pours into three spacious bedrooms. The spa-inspired main bathroom is a true retreat, complete with heated floors, an oversized custom glass shower and herringbone marble, rainfall head, and a Toto Washlet for added comfort. Every modern detail has been carefully considered - smart switches and outlets, updated plumbing to the main hookup, and new electrical in the kitchen and baths ensure effortless day-to-day living. Step outside into a beautifully landscaped backyard sanctuary. A generous deck is perfect for barbecuing and entertaining, while mature hydrangeas and spotlighted trees create an enchanting atmosphere at night. Whether hosting guests or enjoying a quiet morning with the birdsong, the outdoor space feels both intimate and expansive. Fully renovated since 2020, this home masterfully blends the soul of a century home with the design, technology, and comfort of today. For a full list of premium upgrades and thoughtful features, please refer to the detailed feature sheet. (id:61476)
280 Thornton Road N
Oshawa, Ontario
Welcome home to this spacious bright and sunny 4 bedroom home. Location is everything! Close to all amenities. Great family neighbourhood. Family room with gas fireplace and hardwood floors. Livingroom and Dining Room combined. Main Floor Laundry! Eat-in Kitchen with stone countertops. Walk-out to beautiful backyard. Private with Pear and Cherry Trees! Sit on the deck and watch the birds! Primary with Walk-in Closet and ensuite. All 4 bedrooms good size! Basmt is finished with lots of space for your needs. Don't miss this gem! * See Virtual Tour* (id:61476)
4 Healthcote Lane
Ajax, Ontario
Welcome Home to 4 Healthcote Lane! This Newly-Built, 3+1 Bedroom, 4 Bathroom Semi-Detached Home has Everything You Need and More! Situated in the Established and Sought-After Neighborhood of Central Ajax, This Home is Perfect for Growing Families, Multi-Generational Families, or Savvy Investors. This Home was only built in 2022 and has approx. $20K in Builder Upgrades, Including an Upgraded Open-Concept Kitchen with Granite Counters, Premium Cupboards and a Stylish Backsplash. The Large Island that leads to the dining area makes this space Awesome For Entertaining. The Kitchen and Dining Area Walk Out to a Good-Sized Deck that Overlooks Your Exclusive Backyard. Relaxing with the Family is a Pleasure in this Over-Sized Great Room with High Ceilings. On the Upper Level You'll Enjoy Your Spacious and Sun-filled Primary Bedroom With a Luxurious Ensuite and a Large Closet. There are Also Two Additional Large Bedrooms with Spacious Closets, a 3 Piece Bathroom and an Upper-Level Laundry for Your Comfort and Convenience. The Two-Level In-Law Suite Was Not an After-Thought in this Home. As One of the Upgrades, the Basement was Professionally Designed and Finished by the Builder. The Upper Level of this In-Law/Rental Suite Features a Separate Walk-out Family Room Area With a Second Kitchen Area. From There, You Walk Down to the Lower Level Which Boasts a Large Bedroom With a 3 Piece Ensuite Bathroom. Currently Generating $5,400 In Rental Income, This Incredibly Versatile Home Provides Endless Possibilities and is a Must-See! Your Children Will Get a Great Education With the Excellent Schools in the Area Like Terry Fox P.S. and J. Clarke Richardson Collegiate. Long Walks or Play With the Family or Pets Will Be Easy as 4 Parks, 4 Basketball Courts, 4 Sports Fields, 3 Sports Courts and 1 Ball Diamond are Within a 20min Walk. Public Transit is at Your Doorstep With the Nearest Stop only a 5min walk away. Enjoy Shops, Supermarkets, Go Station, Hwy 401, Trails and So Much More! (id:61476)


