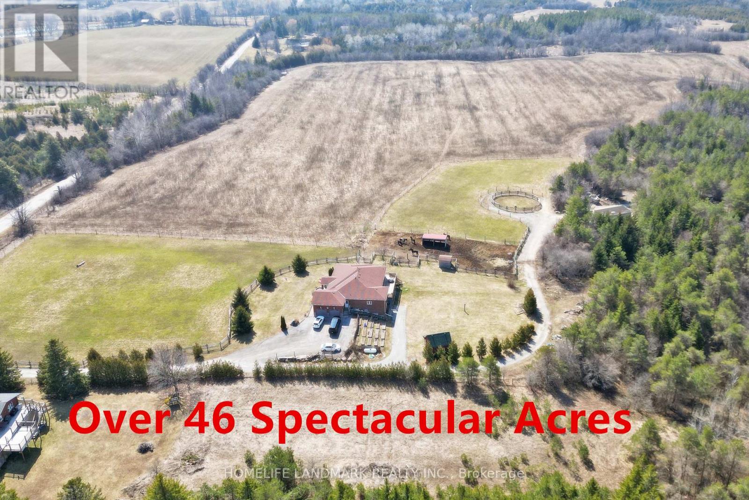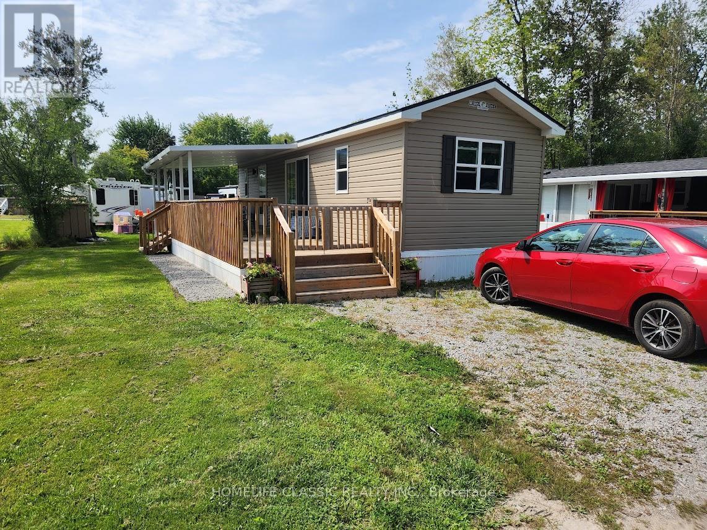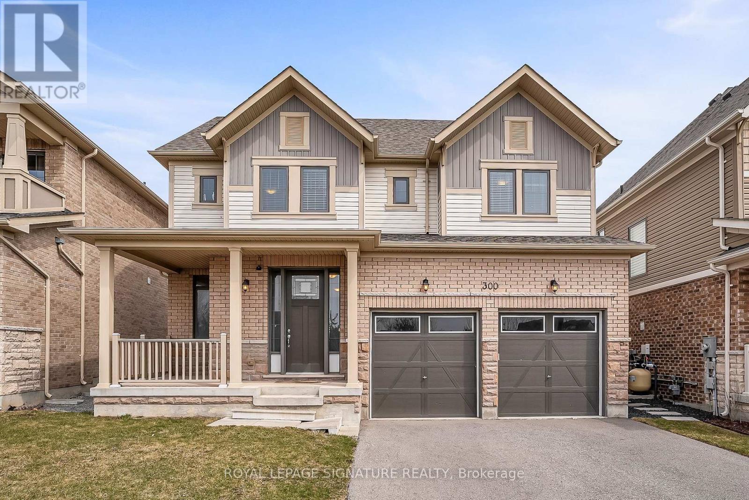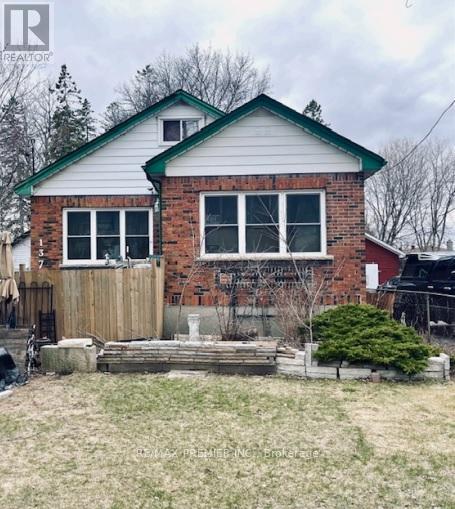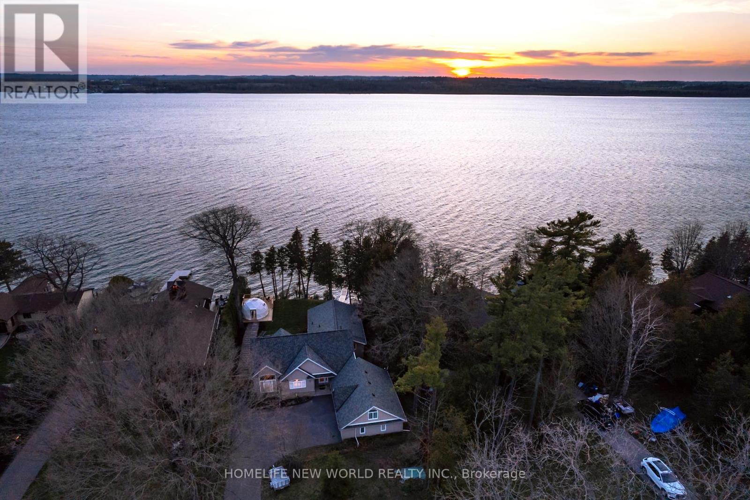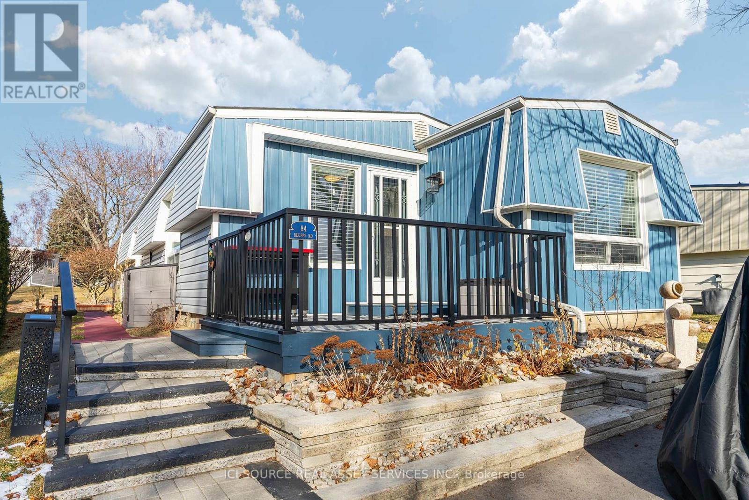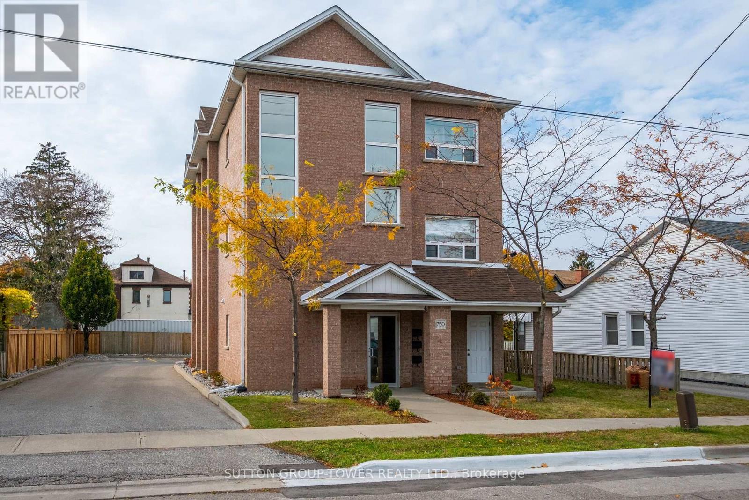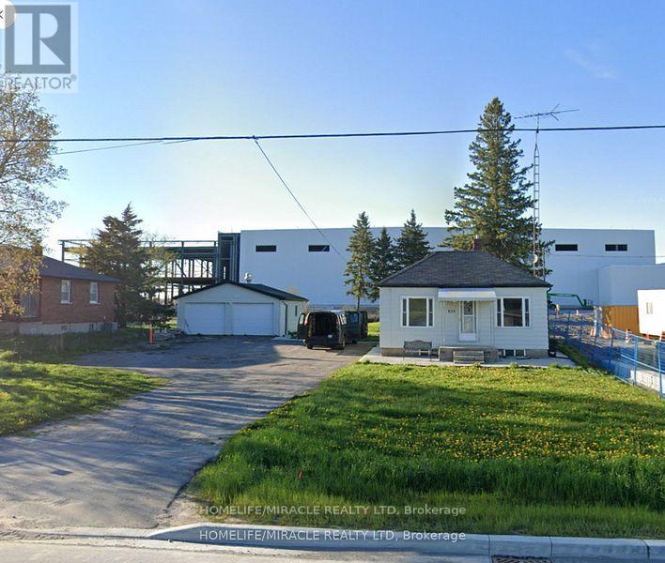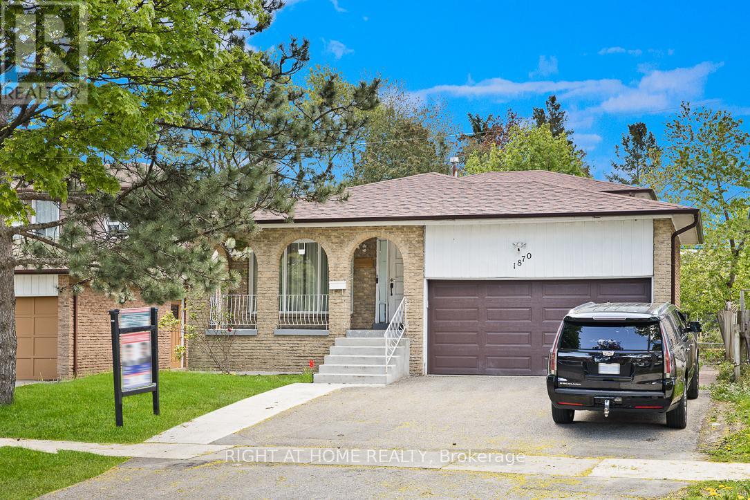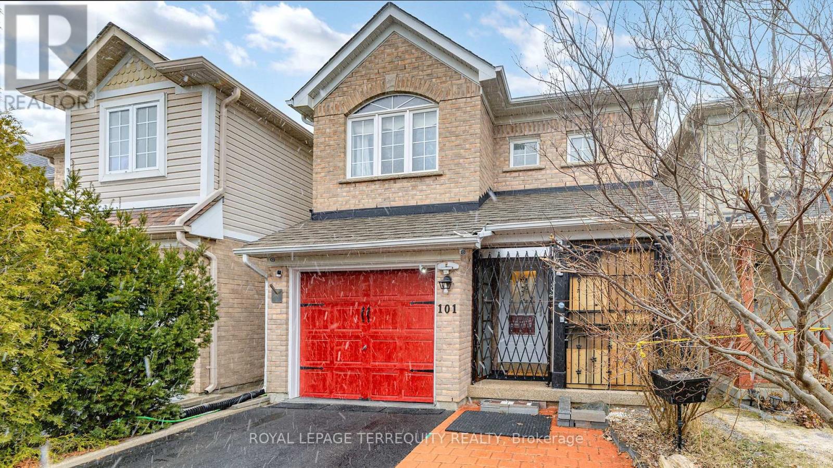3668 Harmony Road W
Oshawa, Ontario
Stunning detached house nestled on over 46 acres of lush, workable farmland, offering both tranquility and convenience with 2 address numbers. This exquisite property is strategically located near Highway 407, providing easy access to urban amenities while maintaining a serene rural atmosphere.Custom Built 3+2 Bedrooms Bungalow W/Walkout Basement Located On Harmony Street N With workable farm land, Pond, Apple Trees & Spring; Huge Deck Overlooking Ravine; Spent $$$$ Upgrading In New Roof, New Furnace, New Ac; Surrounded By Picturing Farmland, Enjoy Country Living With All Of The Conveniences, Close To Community Centre, Shopping Mall. Just 10 Mins To All Amenities & Only 3 Minutes To The 407! Great Investment Opportunity With So Much Potential! (id:61476)
225 Platten Boulevard
Scugog, Ontario
1 Hour from Toronto * Minutes to Port Perry & Casino * Bdr 2 has 2 Bunks * LR Pull Out Sleeps 2 * Full Length Desk and 1/2 Full Hard Roof * Excellent Neighbors * See Pix for Amazing Amenities * (id:61476)
300 Symington Court
Oshawa, Ontario
Discover this stunning 4-bedroom, 5-bathroom residence tucked away in a quiet, family-friendly court in Oshawa. Backing onto a peaceful ravine, this beautifully maintained home offers the perfect blend of privacy and convenience, with a serene natural setting right at your doorstep. Located just minutes from major highways and within walking distance to a large plaza and numerous stores, everything you need is nearby. The property boasts six total parking spaces, including a double garage and a spacious driveway, ideal for families and guests alike . Inside, you'll find a thoughtfully designed layout featuring generous bedrooms, multiple en-suites, and expansive living areas tailored for both comfort and entertaining. Whether you're enjoying quiet mornings with ravine views or hosting family and friends, this home truly has it all. Don't miss the opportunity to own this exceptional home in one of Oshawa's most desirable neighbourhoods. (id:61476)
10 Westacott Crescent
Ajax, Ontario
Welcome to this spacious 5-bedroom, 5-bathroom home, offered for sale for the first time by its original owner. Situated on a 60 x 82 ft lot, this residence offers approximately 5000 sq ft of living space. This includes 3431 sq. ft. above grade PLUS a fully finished basement that is complete with 3 extended egress windows - perfect for a legal basement apartment or in-law suite. As you enter the main floor, you will notice a very large open-concept kitchen that flows into the dining and family rooms - a true entertainer's dream. On the main floor, you'll also find a bright living room and a dedicated home office or study. Upstairs, hardwood floors run through all five generously sized bedrooms. The primary bedroom includes a custom California walk-in closet and a beautiful 5-piece ensuite. Another bedroom also features a walk-in closet and its own 4-piece ensuite, great for guests or in-laws. The laundry room is conveniently located on the second floor just outside the primary bedroom. The finished basement provides plenty of additional living space, including a gym area, rec room, TV area, office space, 3-piece bathroom, and ample storage. The home's stunning curb appeal is complimented by new interlocking in both the front and backyard, along with a new driveway. Located in one of Ajax's desirable neighborhoods, with easy access to the 401, 407, public transit, and all amenities. EXTRAS: Interlocking in front & back (2023), Sprinkler system (2023), quartz countertops in all bathrooms (2021), tile (2021), A/C (2021), Garage Doors (2021), Driveway (2024), Fence (2022), Roof & insulation (2016), basement flooring and stairs (2023). (id:61476)
1370 Simcoe Street N
Oshawa, Ontario
Location, Opportunity, Value! Calling all contractors, investors, and visionaries this solid brick home on a generous lot is your next big win! Nestled in a prime location, just steps from shopping, schools, transit, and all amenities, this property is priced to sell and brimming with potential. Whether you're a handyman ready to renovate or an investor looking for serious upside, this is the one. Being sold as-is bring your imagination and unlock the possibilities !The zoning for this property is R4-A/R6-B h-76, which permits: R4-A permits block townhouses, R6-B permits apartment buildings, long term care facilities, nursing home and retirement home. The existing single detached dwelling is a legal non-conforming use, per section 4.2.1 of the zoning bylaw, no enlargement or addition is permitted to a building or structure which is lawfully non-conforming without the approval of the Committee of Adjustment or the Local Planning Appeal Tribunal, as set out in the Planning Act. (id:61476)
155 Bourbon Place
Whitby, Ontario
This home is a unique gem in this area with 1865 Sq Ft of living space, well maintained property in Immaculate Condition. Hardwood floor on Family, Living and Dinning room, Gas Fireplace in Family Room, Main Floor Laundry, Direct Garage Access W/Elec Opener. Bright Eat-In Kitchen with access to Private Backyard with lock. Money spent on the upkeeping of this beautiful home, new roof with architectural shingles (2020), New Anderson Brand Windows, Front door and Sliding door to backyard, Newer appliances including fridge, induction stove, tankless water heater, furnace, A/C unit, Range Hood & blinds and garage door and door frame all between 2019 to 2024. Huge 2nd floor Master Bedroom W/Ensuite Soaker Tub & Sep Shower, His and Her Walk-In Closets. This property is located in this peaceful and yet very convenient family neighborhood In the preferred North Whitby, Steps To Schools, Transit, Shopping centers. Top of the line Andersen Windows, Front Door and Sliding Door to backyard (2023), New Blinds(2024), Garage Door with aluminum cladding door frame, Induction Stove, Furnace, Air conditioner and Tankless Water Heater, Kitchen and bathroom faucets (2022/2023). Hardwood floors in living, dining and family room (2009), Newer Fridge (2019), Roof installed in 2020. ** This is a linked property.** (id:61476)
253 Stephenson Point Road
Scugog, Ontario
Enjoy the Luxury Cottage Lifestyle at the Prestigious "Stephenson Point Road". Fabulous Waterfront Property Nestled Along One of the Most Desired Waterfront Areas On Lake Scugog. Located Only 10 Mins to Port Perry & 20 Mins To 407! The Premium 80 Ft of Shoreline Allows for Great Swimming, Fishing, Snowmobiling, Skating, Boating with Access to The Trent Severn Waterways. This Stunning Custom Designed Home Features Open Concept Design With 11' Ceilings. A Chef's Style Kitchen W/Granite Counters, Large Centre Island & An Abundance of Cabinets. Gleaming Hardwood Floors Throughout the Main Level, Primary Suite Featuring a Stone Fireplace, Hotel Style Ensuite with Heated Floors & Walkout to Your Own Private Balcony Overlooking the Water. Finished Walk-Out Basement with 3 bedrooms 3 bathrooms and Recreation/Game/Playing/Media/Laundry/Bar, and Separate Entrance. Triple Car Garage with Long Driveway Parks 8 Cars. It Provides the Perfect Backdrop for Everyday Living and Breathtaking Lake Views. Over 250K Upgrades done since 2023. (id:61476)
84 Bluffs Road
Clarington, Ontario
Impressive, renovated home in Wilmot Creek Adult Lifestyle Community. Updated over the past 4 years, it features an attractive and appealing design, plus a comfortable layout and cozy ambience. Just across the street from Lake Ontario and the nature trail along its shoreline. Located in the centre of Wilmot Creek, just a 3-minute walk to the Wheelhouse, the hub of amenities in the community. A dramatic kitchen catches your eye as you enter the house. It showcases a peninsula breakfast bar and loads of quality, cream-coloured cabinets with pot drawers, a pantry + many lovely finishes. Beautiful Acacia hardwood throughout principal rooms. The dining area has a striking gas fireplace and incorporates a comfy sitting area too. The family room is immense and welcoming; what a wonderful room for relaxing or entertaining. A garden door leads to an extensive wood deck with gazebo in a private backyard. This superbly finished home has been meticulously cared-for. Live in comfort and style! **EXTRAS** Monthly Land Lease Fee $1,200.00 includes use of golf course, 2 heated swimming pools, snooker room, sauna, gym, hot tub + many other facilities. 6 Appliances. *For Additional Property Details Click The Brochure Icon Below* (id:61476)
750 Albert Street
Oshawa, Ontario
This Newly Built All Brick Triplex Is A True Legal 3-Unit Apartment Building Built With The Highest Level Of Standards! Each Unit Is Equipped With Its Own Gas Meter, Hydro Meter, Electrical Panel And Tankless Water Heater, Ensuring That Current Tenants Pay Their Own Utilities. The Versatility Of This Triplex Is Unmatched. All Units Are Above Ground And They All Have Front And Back Entrances. Each Unit Features An Overall Bright Open Concept Layout With A Laundry Room And A Utility Room And About 1228 Sq Ft. Main Floor Unit Features Living, Dining & Kitchen With Open Plan Concept & Walkout To Deck. Primary Bedroom With Double Closet & 4Pc Semi Ensuite, 2nd Bedroom With Walk-In Closet. Second And Third Floor Units Feature Living, Dining & Kitchen With Open Concept & Walk Out To Balcony & Powder Room. Primary Bedrooms With 2 Closets, & 4Pc Semi Ensuite, 2nd Bedroom With Walk-In Closet. Mostly Newer Appliances, New Fencing And Landscaping. **EXTRAS** This Building Is Equipped With 3 Furnaces, 3 A/Cs, 4 Hydro Meters, 3 Fridges And 3 Stoves And Exceptional Finishes And Materials. Unit Assigned Parking. Wise Investment In A City That Is Booming. Fully Tenanted With Aaa Tenants! (id:61476)
620 Conlin Road
Oshawa, Ontario
Discover a unique opportunity with this property soon to be commercial transformation in the heart of Northwood Business Park. Surrounded by a vibrant commercial landscape, with substantial new development in the area, including ongoing projects, the potential for this property is immense. Step away from the Amazon Warehouse, 500 meters from highway 407, and ensuring exceptional accessibility. Its prime location amidst established businesses makes it an ideal investment. Don't miss your chance to capitalize on this transition from residential to commercial use in one of the most dynamic business hubs. Explore how this property can be part of your future success in Northwood Business Park. (id:61476)
1870 Rosefield Road
Pickering, Ontario
Must see! Great Investment Opportunity! Priced to sell for Immediate Sale! Motivated Seller! Welcome to this 4+2 bedroom with 03 washrooms, large backsplit home in the charming High Demand Liverpool area..!!!. This home is ideal for larger families or For an Investor. Three comfortable bedrooms on 2nd level with laminated floor, closets and large windows. Primary bed room with semi ensuite. Bright living room where natural lights pours in through window. Laminate floor throughout the living and dining in the main floor. Large family room with windows and W/O to the back yard. The split Basement has a Kitchen, Rec Room, 2Bedrooms, 4Pcs Bath, Family Room, with separate entrance and walk-out to yard. Public Elementary School is in the backyard. Beautiful Fenced Backyard W/Garden Shed. 02 parking in the garage and 03 driveway parking. Newly installed Roof ,Garage door and AC(2 years).Minutes to HWY 401 & 407, Go Train, Shopping, Parks. Three minutes drive to the Pickering Town Centre Mall, Medical buildings and many other Amenities. Don't miss out on this opportunity!!! **EXTRAS** Fridge, Stove, Washer & Dryer, Dish washer, Storage shed & All electric light fixtures with window coverings. (id:61476)
101 Cottingham Crescent
Oshawa, Ontario
Welcome to 101 Cottingham Crescent! This charming Detached 2-storey, 3-bedroom home is nestled in a highly desirable Farewell neighbourhood, offering the perfect blend of comfort, style and convenience. Ideal for growing families or those who love to entertain. This beautiful property features: 3 Spacious bedrooms and 2 full bathrooms, providing ample space for all. The Primary Bedroom Offers a Semi-ensuite and Spacious Walk-in Closet for all your Storage Needs. The Main Floor includes a Bright Kitchen, a Walk-out to the Interlock Patio. A fenced Backyard that is perfect for outdoor enjoyment. The spacious yard offers plenty for gardening, playing or relaxing on sunny days. A Finished basement with a washroom, offering additional living or recreational space. Located Just Steps From the Lake, Schools, and Parks and With Quick access to Public Transit, Highway 401, and Shopping. (id:61476)


