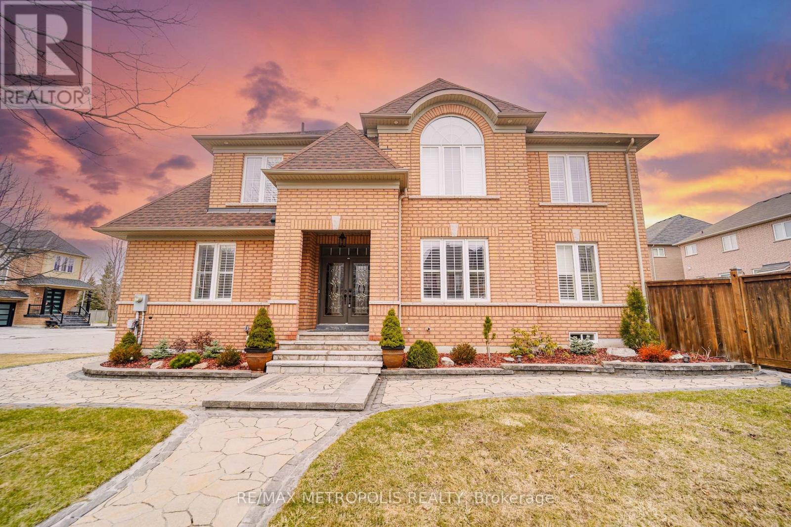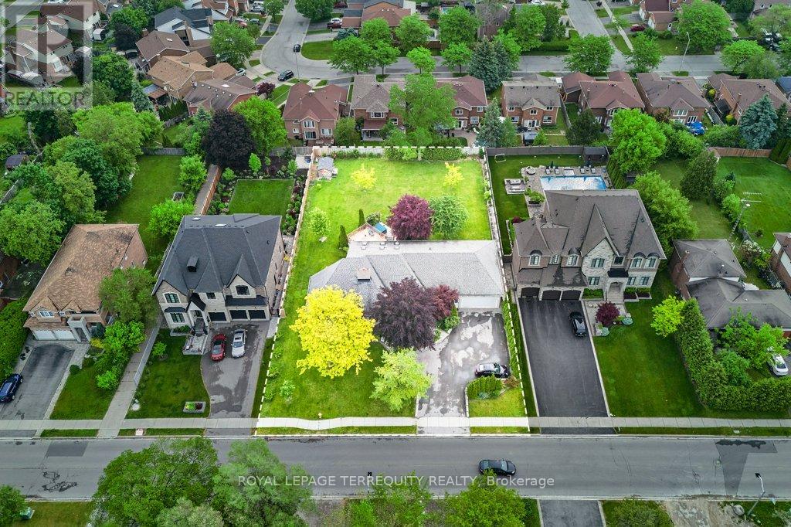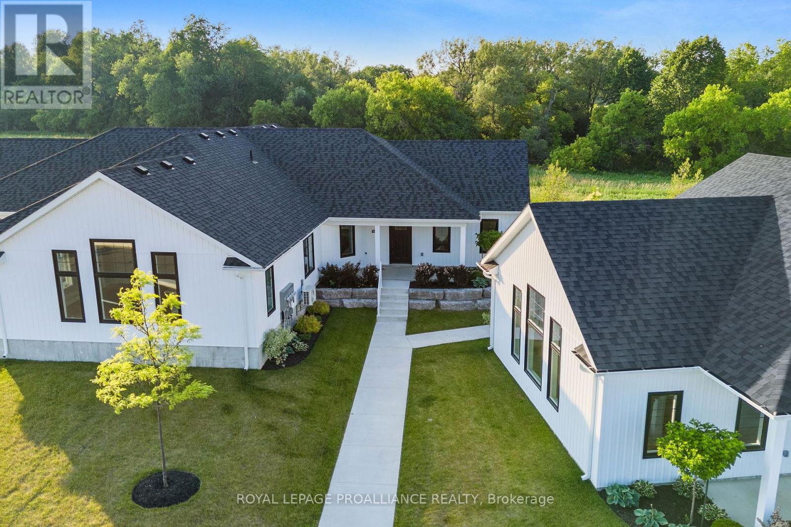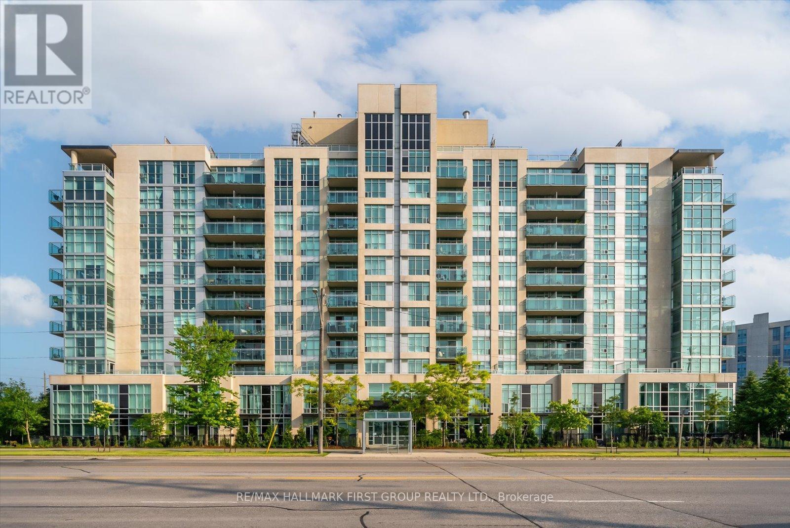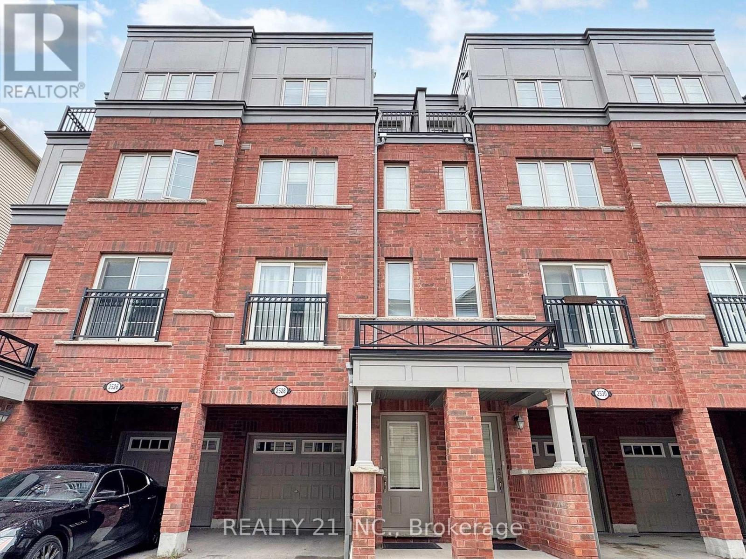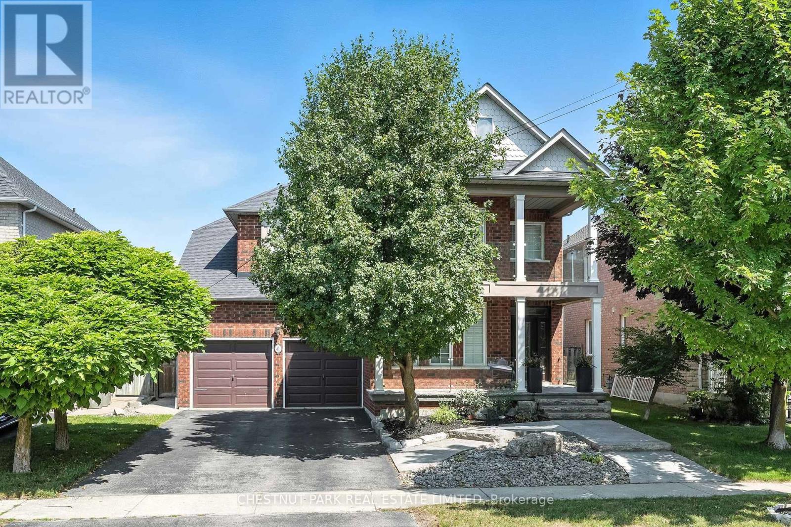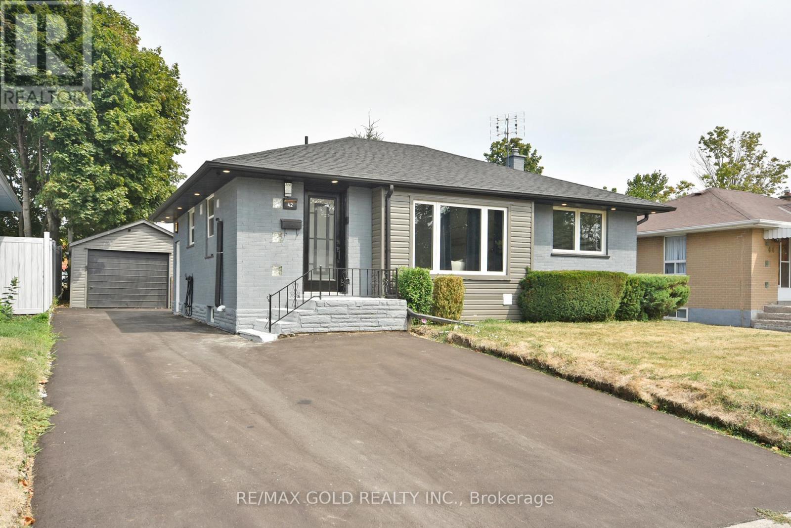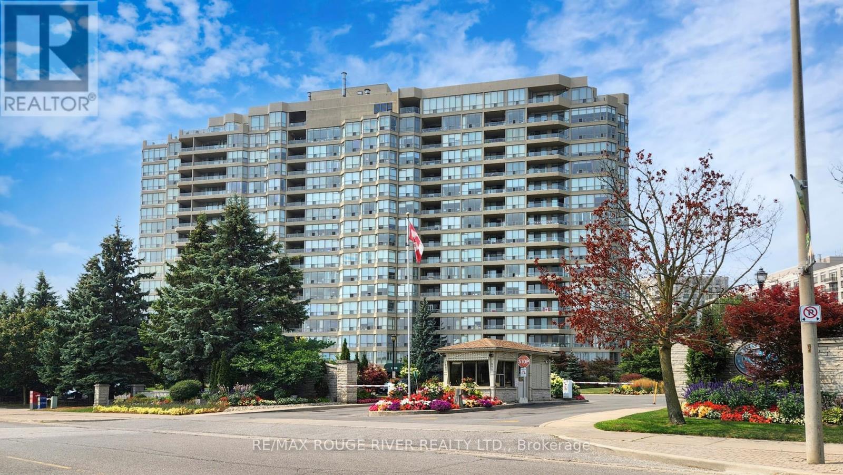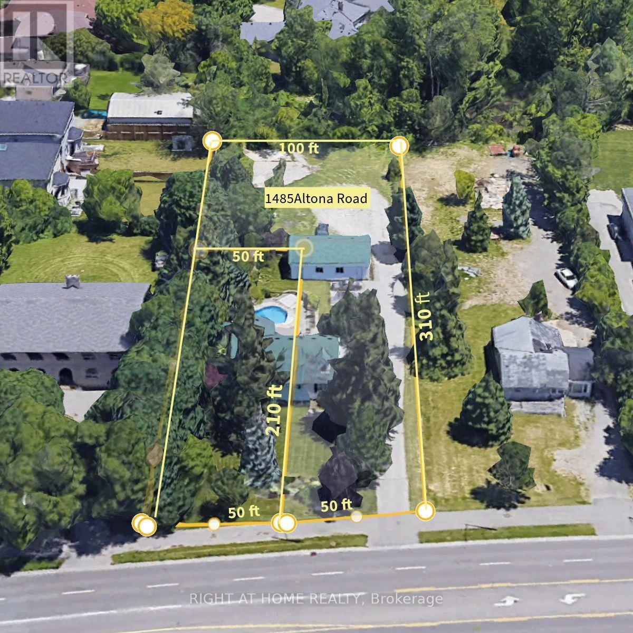5 Whitbread Crescent
Ajax, Ontario
Introducing a stunning, fully renovated brick residence offering 4+2 bedrooms and 4 bathrooms. This bright and spacious home has undergone a comprehensive transformation, featuring gleaming hardwood floors throughout. The upgraded kitchen boasts stainless steel built-in appliances, a stylish backsplash, and an elegant double-door entry. Modernized staircases with metal railings add a contemporary touch. Each bathroom has been tastefully updated with quartz countertops. The finished basement provides a versatile recreation room, kitchenette, and two additional rooms, ideal for guests or a home office. Enhanced electrical systems and soaring 9-foot ceilings contribute to the home's appeal. Meticulously landscaped surroundings create an inviting outdoor space. Conveniently located within walking distance to schools, parks, Durham Transit, and golf courses, with easy access to Highways 401, 412, and 407. This move-in-ready home seamlessly blends comfort, style, and accessibility (id:61476)
1449 Rosebank Road
Pickering, Ontario
REBUILT in 2004! Prestigious Woodlands Pickering neighbourhood minutes to 401/Toronto border, 407, schools, and shopping. Fantastic larger, unique, and custom-built stone and brick bungalow, approximately 2976 sf, nestled on a 120' x 200' mature level lot. Ample parking for approximately eight cars in the courtyard driveway. Oversized triple garage (double width & one tandem). This oversized bungalow, rebuilt on the existing foundation in 2004, offers a unique open-concept main floor, perfect for a large family to entertain family and friends. The kitchen features granite countertops, an island, a wall-to-wall pantry, stainless steel appliances, numerous skylights, and a spacious dining area with a walkout to an oversized deck. A gas fireplace separates the kitchen and great room. Step down to the spacious family room, featuring a gas fireplace, hardwood floors, and California shutters for added privacy. The Primary Bedroom is a unique space featuring a 5-piece en-suite bath and a private staircase to the lower-level walk-in custom dressing room, complete with built-in cabinets. This dressing room also provides access to an office/den area, offering a private work space at home with a large window overlooking the yard. Off the Primary bedroom is the nursery, which can be used to keep the little ones close or as a main floor den or customized to a walk-in dressing room. There are two generously sized bedrooms on the main floor, one of which features a 5-piece semi-ensuite. The basement offers access from the front entry hall to the recreation room, an additional bedroom, and three pc bath. There is ample unfinished storage space in the basement area. The sprinklers are located in the front and back yards and are on timers. The storage shed in the backyard is for any lawn equipment or garden tools. Relax in the hot tub after a long day on the private lower patio off the deck. New heat pump/Air Conditioner in January 2024, plus auxiliary gas furnace. (id:61476)
304 - 14 Meadowcreek Drive
Brighton, Ontario
Discover Easy Living in Brighton! Welcome to 304-14 Meadowcreek Drive, your gateway to effortless living in Brighton's sought-after Butler Creek condominium community. This brand-new, beautifully finished 2-bedroom, 2-bathroom bungalow is part of Brighton's newest development, offering bright, clean Garden Home Condominiums designed for ultimate comfort and convenience. Step inside this thoughtfully designed 1,060 sq. ft. home and immediately appreciate the vaulted ceilings and luxurious vinyl plank flooring throughout, with no carpet in sight. The open-concept layout creates a bright and inviting atmosphere, seamlessly connecting the kitchen, cozy dining area, and spacious living room. Practicality meets style with a large laundry room, a 3-piece main bathroom, and a convenient 2-piece powder room. Outside, enjoy beautifully landscaped gardens featuring impressive armour stone at the entrance, complemented by paved parking and concrete walkways. For your peace of mind and comfort, this home includes an efficient heat pump for heating and cooling. Living here means you're just minutes away from everything Brighton has to offer, including the natural beauty of Presqu'ile Provincial Park, golf courses, tennis courts, pickleball, and more. Carefree condo living starts now! (id:61476)
512 - 1600 Charles Street
Whitby, Ontario
Welcome to the Fairhaven suite at The Rowe, an exceptional 1,250 sq.ft. corner unit in one of Whitby's most sought-after waterfront residences. This 2-bedroom plus den, 2-bathroom condo features a bright, open-concept layout with a desirable split-bedroom design, contemporary dcor, and floor-to-ceiling windows that flood the space with natural light. Enjoy south and east-facing views from your wraparound balcony, and retreat to your own exclusive rooftop terrace, an incredible private outdoor space perfect for relaxing, entertaining, gardening, or grilling- owned and accessed solely by the new Buyer of this unit. Complete with two deeded underground parking spots (tandem), this suite offers the best of condo living in a prime location just steps from the shores of Lake Ontario, the marina, the GO Train, and countless local amenities. (id:61476)
2528 Bromus Path
Oshawa, Ontario
Stunning 3 Bedroom, 3 Bathroom Home with Modern Finishes Throughout! This 4-Level Beauty Offers a Spacious Master Bedroom with Private Balcony and a Walk-In Closet Ensuite. Enjoy the Contemporary Kitchen, Open Concept Living/Dining Area, and Elegant Details from Top to Bottom. Private Garage + 1 Driveway Parking. A Perfect Blend of Comfort and Style. Conveniently located within walking distance of Ontario Institute of Technology and Durham College campus located near Hwy 407, Durham College/UOIT, shopping, restaurants, and more. Don't miss out on being part of Oshawas fastest-growing community! (id:61476)
31 King Street W
Uxbridge, Ontario
This beautifully maintained 1 1/2 - storey detached home offering 3 bedrooms and 3 bathrooms is the perfect choice for first-time buyers, investors, or entrepreneurs looking for a unique property in the heart of Uxbridge. With a C3 commercial design, this home doesn't just offer a warm and stylish living space, it also unlocks endless potential for a home-based business or income-generating venture. Step inside to discover a thoughtfully renovated interior that blends modern updates with timeless character. A freshly updated mudroom offers a practical and stylish transition space, keeping the home tidy while adding extra storage and organization. The cozy living space is anchored by a stunning fireplace, perfectly framed by a shiplap accent wall that adds a touch of farmhouse chic. This warm and inviting area is ideal for relaxing evenings or entertaining guests in style. The newly renovated kitchen boasts contemporary finishes, upgraded cabinetry, and quality appliances ready for you to cook, entertain, and enjoy. One of the standout features of the home is the gorgeous front porch, perfect for morning coffee or unwinding after a long day. Its charming curb appeal adds character and creates an inviting welcome for both the homeowner and guests. What sets this property apart is its commercial zoning, allowing for a wide range of potential uses. Whether you're looking to run a professional office, boutique, studio, or simply hold onto a valuable piece of mixed-use real estate, the opportunities here are vast. This home is situated in a prime location, providing a peaceful retreat while still being close enough to the heart of Uxbridge to enjoy its vibrant community. Uxbridge is known for its friendly atmosphere, excellent schools, and beautiful surroundings, making it the perfect place to raise a family or settle down for those who appreciate the balance of suburban tranquillity and proximity to city amenities. (id:61476)
61 Rosena Lane
Uxbridge, Ontario
Stunning 4+1 Bedroom Home with 2nd Storey Loft, Balcony & Fully Finished Basement in Prime Uxbridge Location! This beautifully upgraded ~2500 sq. ft. home offers a rare layout with thousands spent on indoor and exterior upgrades - too many to name!! Some highlights include: Rare balcony with composite decking & InvisiRail glass for enjoying your morning coffee - Heated kitchen slate flooring - California shutters in every room - Butlers pantry/coffee bar with garage access - New hardwood staircase ($12,000) - Luxury hardwood laminate throughout - Stamped concrete walkway with armour stone steps - Composite attached shed & new roof - And private backyard with large deck, ideal for entertaining. The open-concept kitchen features a breakfast bar, eat-in area with walkout to the deck, and connects seamlessly to a formal dining room with wainscoting and a bright living room overlooking the front porch. Upstairs, the primary suite offers his-and-hers closets and a fully renovated 5-pc ensuite with an oversized walk-in shower and dual shower heads. A unique layout allows optional access from the primary bedroom to the fourth bedroom perfect as a nursery or office, or the seller will reinstall the wall to fully separate rooms again, if desired. The fully finished basement boasts a wet bar, games area, and dedicated theatre room for the ultimate in-home entertainment. Fantastic location just steps to parks and Uxbridge's extensive trail system! (id:61476)
42 Rideout Street
Ajax, Ontario
Stunning Fully Renovated Bungalow with Legal 2 Unit Basement in Prime Ajax! Welcome to This beautifully upgraded 3+2+1 bed, 4-bath bungalow on a prestigious 50x100 ft lot . This move-in-ready home features a legal 2-unit basement, 1-car garage, and a city-approved extended driveway with 5-car parking. Enjoy a bright open-concept main floor with luxury vinyl flooring, pot lights, and a custom Designer Kitchen with quartz counters, high-end stainless-steel appliances, built-in laundry, gleaming Ceramic floors, LED Lights and modern & smart home finishes throughout. All bathrooms are newly renovated with LED mirrors and designer touches.The legal basement offers two units:Unit 1: A 2-bed apartment with a living room, Huge kitchen, 3-pc bath, and large windows. Unit 2 (Owners Suite): A spacious great room with a wet bar, closet, 3-pc bath, and shared laundry in common area. Upgrades Include: New roof shingles, Owned furnace, A/C & tankless hot water system, New 200 AMP electrical panel (ESA approved), New main water line, New doors, locks, lighting, blinds, curtains, video surveillance system & video doorbell. Enjoy a huge private backyard, perfect for entertaining or relaxing. Ideal for investors, first-time buyers, or multi-generational families, live in one unit and rent out the other for income! Top Location + Luxury Renovation + Legal Income Potential = A Rare Find! Don't wait this turnkey gem wont last long! (id:61476)
6 Orchard Avenue
Cobourg, Ontario
Tucked away on a quiet street just steps from parks, schools & Cobourg's waterfront, this thoughtfully updated 2 + 1 bedroom, 2 bath bungalow offers charm, efficiency, and stylish, low-maintenance living. Modern landscaping and a recently re-paved driveway leads to the covered front porch, opening into a spacious foyer w/ double closet. The open concept living room and kitchen boasts laminate flooring throughout, a centre island, quartz counters, ample cabinet space, beautiful light fixtures and updated kitchen appliances in addition to side-door access to the carport. Appreciate the formal dining room with access to the expansive backyard, the spacious primary suite overlooking the rear yard, with a walk-in closet & 3pc. ensuite in addition to main floor laundry (2024 LG washer/dryer), 2nd bedroom and modern 4pc. bath. On the finished lower level, you will find a recreation room with WETT Certified fire place, space for an office/gym set up as well as a 3rd bedroom, storage & utility space. The fully fenced backyard professionally landscaped in 2021 provides a private outdoor space for relaxing or entertaining, while added features like security cameras, high-speed Cogeco internet, and municipal services add everyday convenience. This is a move-in ready opportunity for anyone seeking comfort and lifestyle in one of Cobourg's most desirable locations. (id:61476)
14 Carwin Crescent
Ajax, Ontario
Welcome to 14 Carwin Crescent in Ajax within the sought after Pickering Village community. What a property... it feels like country in the city. It is rare to find a private treed ravine along the backyard as well as along the sideyard with dense trees for privacy from the neighbour; this property checks both those boxes. This home is well set back from this low traffic crescent, providing a long driveway for atleast 4 cars plus tons of space to widen it if you choose. There is also parking in the single car garage. This 5 level sidesplit is spacious with room for the whole family. There are 3 levels fully above grade with 2 of those levels having walkouts:the kitchen has a walkout to the 3 season windows & screened in porch that steps down to the patio/backyard plus a walkout from the family room level to the huge east facing side yard. There are 4 bedrooms, 2 bathrooms, a formal livingroom, family room plus a rec room so tons of space for the whole family to relax in and enjoy. Your family can share a meal in the formal diningroom, the eat in kitchen or walk out to the 3 season room that has windows so you can enjoy dinner in this space even on cooler days. This property is all about the park-like setting with generous backyard & side yard space for the kids to run around, listen to the birds & appreciate having no nearby neighbour behind or to the east as instead you enjoy the lovely treed views. There are options on this lot to consider where you may add a pool or an amazing vegetable garden to feed your family This is a great location for commuters with the Go train & 401 so handy, plus transit, schools, Costco, Homesense & tons of shopping & eateries to choose from. Approximate Component Dates: Eavestroughs-2025, Electrical Breaker Panel-2018, Gas Furnace-2017, Shingles-2014. This home has been loved by the same family since 1971 & awaits a new family to enjoy all the space both indoors & on the property that there is to enjoy! (id:61476)
1627 - 1880 Valley Farm Road
Pickering, Ontario
Welcome to Discovery Place II by Tridel - 1880 Valley Farm Rd #1627. Rarely offered 2 bed + solarium unit on the 16th floor with stunning SW views of City Center and Lake Ontario! Spacious 1,100 sq ft layout with large primary bedroom featuring walk in closet and removable sliding doors to solarium - ideal for a home office or reading area. Two Full baths: 4 -pc ensuite and separate 3-pc with shower. Bright kitchen with custom cabinetry and ample storage. Beautiful wooden California shutters throughout. Enjoy sunsets from your balcony, complete with a 4-chair custom patio set. Includes fridge, stove, microwave, dishwasher, washer/dryer, light fixtures, 2 underground parking spots, and locker on P2. Resort - Style Amenities: Indoor and outdoor pools, sauna, gym, tennis/pickle ball, squash/racquetball, games room, billiards, library, party room, guest suites, BBQ's, 24-hr gatehouse security, onsite superintendent, ample visitor parking. All - Inclusive Maintenance Fee: $904.83/mo includes heat, hydro, water, A/C, Rogers Ignite internet, cable TV & Crave. Prime location across from Town Center, steps to GO station, transit, restaurants, parks, and more. Don't miss this opportunity to own in one of the most desirable Tridel communities! (id:61476)
1485 Altona Road
Pickering, Ontario
This nearly-acre property offers exceptional development potential with two fully serviced lots in a prime location at Altona Road and Sheppard Avenue. All severance processes are complete, with only the PIN registration remaining, and over $50,000 in development costs have already been paid, providing significant savings. Architectural drawings for both lots are included, making it easier to move forward with your plans. The property also features an existing home with a swimming pool that can be renovated for personal use or rental income. Whether you choose to build your dream home or develop both lots, you are just a building permit away from starting construction. (id:61476)


