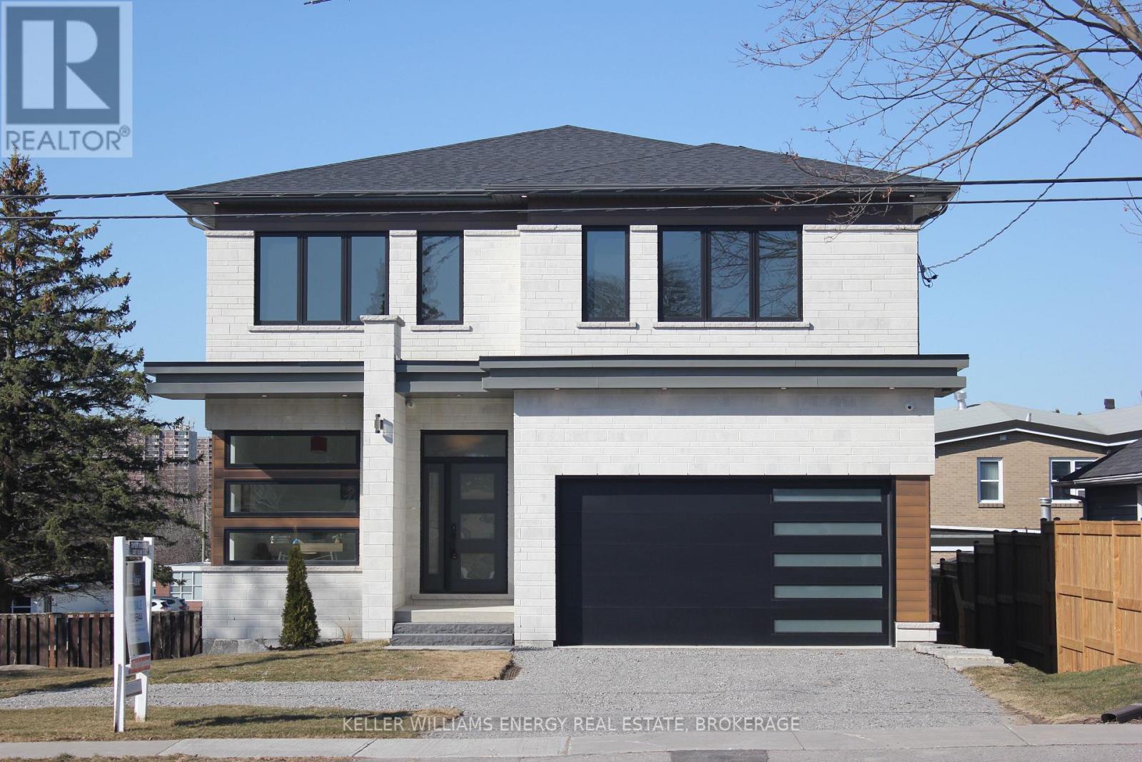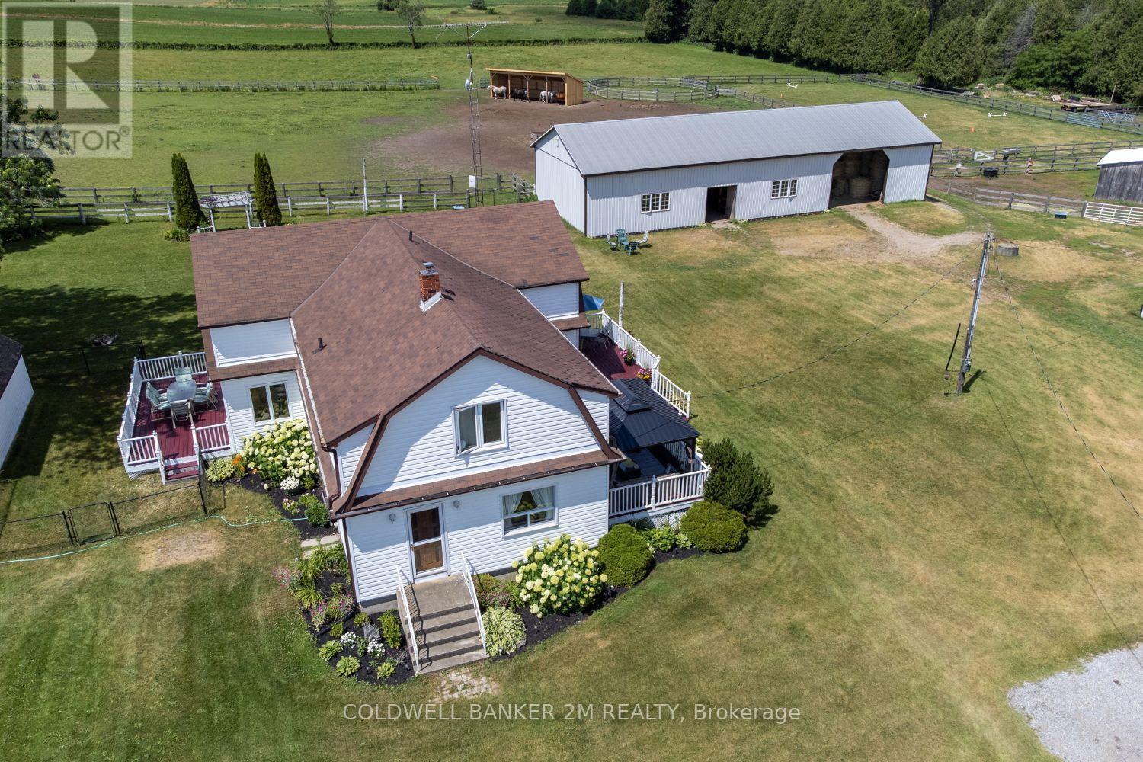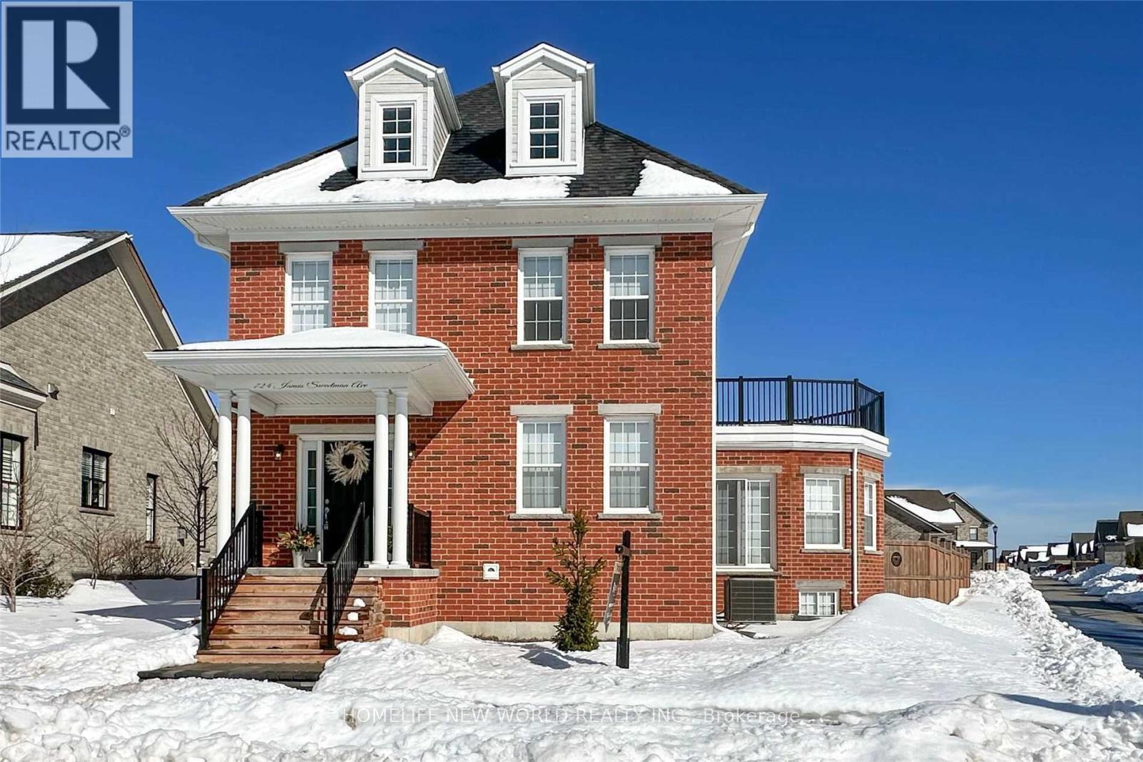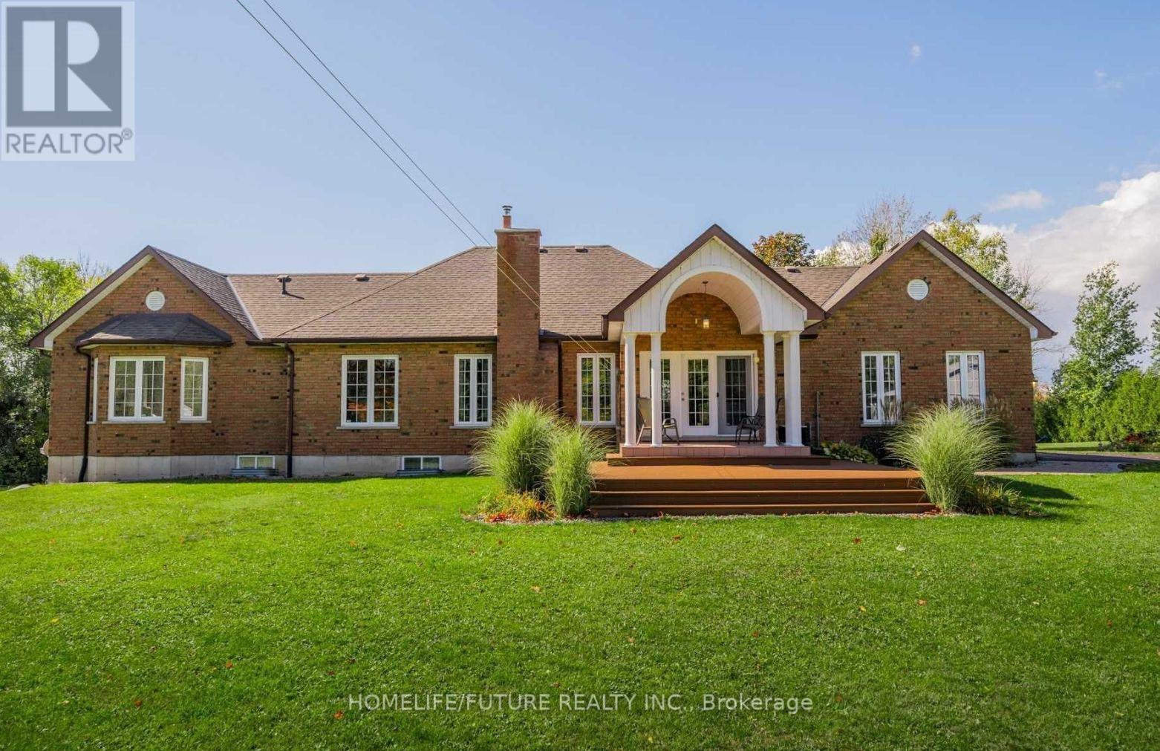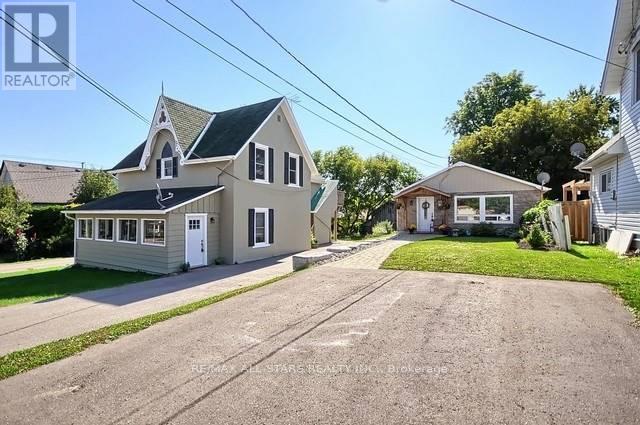120b Cochrane Street
Whitby, Ontario
Newly built, this custom home offers the perfect blend of luxury and comfort with extraordinary finishes that elevate every inch of it. With over 4580 sq ft of combined living space, this 4+2 bed, 5 bath home left no detail spared - including soaring 10' ceilings on the main and 9' on the second. The main floor open concept living space boasts a stunning feature wall with inset lighting and custom surround gas fireplace, gourmet eat-in kitchen with butlers pantry complete with wine fridge, patio door access to large deck plus a separate dining room - ideal for both entertaining and everyday living. The primary bedroom is a true retreat, complete with a spa-like bathroom featuring a soaker tub, rainfall shower and generously sized walk-thru closet to the laundry area. There's 3 more spacious bedrooms - 2 sharing a 4pc jack & jill - and an additional 4pc main bath to finish out the second floor. The walk-out basement is flooded with natural light, streaming through every window. Perfect space for guests, additional living or office space or easily convert to an in-law or nanny suite. (id:61476)
7 - 188 Angus Drive
Ajax, Ontario
Brand New, Never Lived In! Welcome to Ajax District Towns by Golden Falcon Homes a stunning collection of contemporary urban townhomes in a prime location within the highly sought-after Ajax Central community. This beautifully designed 2-bedroom, 2-bathroom stacked townhouse features an open-concept layout with high-end finishes throughout. The main floor offers engineered hardwood flooring, smooth ceilings, and a striking oak staircase with no carpet to be found! The 9-foot ceilings and floor-to-ceiling windows flood the living space with natural light, creating a bright and welcoming atmosphere. Step outside to a private balcony off the living area, the perfect spot to relax and enjoy the view. The gourmet kitchen is sure to impress, boasting stainless steel appliances (fridge, stove, dishwasher), a central island, sleek quartz countertops, and a panoramic view that makes meal prep and entertaining a breeze. Upstairs, the primary bedroom is a spacious retreat, complete with its own private balcony, a generous walk-in closet, and a luxurious 4-piece ensuite. The second bedroom is equally well-sized, offering versatility for family, guests, or a home office. A standout feature of this home are the 2 private rooftop terraces, providing ample space for outdoor relaxation and entertaining, all while offering spectacular views of the surrounding area. Golden Falcon Homes, known for their innovative approach to design and construction, has crafted this home with precision, ensuring that every detail is completed to the highest standard. From the striking interior design to the modern finishes, this home is the perfect blend of style and functionality. Additional features include air conditioning, parking, and an unbeatable location just minutes from everything you need shopping, groceries, gas stations, medical services, schools and more. Commuting is easy w/quick access to Highways 401 and 412. Do not let this home pass you by must see! **EXTRAS** Stainless Steel Fridge (id:61476)
200 Baseline Road W
Clarington, Ontario
Prime development land at the northwest corner of Spry Avenue and Baseline Road. Good access to Highway 401 and Highway 407. 3.3 acres or 1.335 hectares. As per a 2024 Municipal Zoning Order, the permitted uses are residential including link townhouses, stacked townhouses, street townhouse and apartment building. Minimum density is 60 units per hectare and maximum is 100 units per hectare. Apartment buildings can be from two to six storeys. The Buyer is to satisfy themselves regarding zoning and potential uses. The Municipality of Clarington reserves the right to accept any offer and not necessarily the highest offer. Offers are to be conditional for 60 days after acceptance, upon council approving the agreement. (id:61476)
129 North Street
Clarington, Ontario
Step into a piece of history with this charming century home, built in 1875. Situated on a generous lot in the heart of Newcastle, this property offers a rare opportunity to restore and reimagine a home with character. With soaring ceilings, original wide plank floors, and a flexible layout, it holds incredible potential whether as a stunning single-family residence or a possible duplex. The main floor features a spacious living and dining area, a kitchen that opens to a porch, and a private, fenced yard with perennial gardens and garden sheds. A cozy sitting room with a fireplace leads through grand doorways to a common room, which includes a pantry, an office, and access to an additional porch. Upstairs, the large primary bedroom offers a powder area and 4-piece ensuite, complemented by three additional well-sized bedrooms filled with natural light. While this home requires work, it presents a wonderful chance to bring new life to a timeless property. Don't miss the opportunity to create something truly special! (id:61476)
5728 Gilmore Road
Clarington, Ontario
Opportunity knocks with this stunning turn key property. Well established high level Horse Boarding facility with instant income stream on over 61 Acres Of Tranquility. Fantastic Quiet Location Close To 401, 407, 115/35, Shopping, Schools And All Amenities. The Spacious home features 4 bedrooms and large principal rooms overlooking the farm.The sprawling main floor is flooded with light and features two walkouts. Spread out in the large family kitchen w breakfast bar and pantry, a bright breakfast area, a cozy living room with fireplace, a huge family room with gorgeous vaulted ceilings and bright formal dining. Downstairs enjoy a 4th Bedroom, lg Unfinished Rec Area, Utilities and Workshop. Multiple Pastures And Large Fenced Paddocks With 3 Horse Shelters ('15,'17,'22). The Property Grows It's Own Hay! Enjoy A 30 X 90 Ft 5 Stall Barn With Hay Storage, Wall To Wall Matting. This Property Offers A 40 x 120 Ft Covered Training Arena, 100 x 200 Ft Outdoor Riding Arena, 60 Ft Round Pen, 16 X 40 Foot Shop, & On Property Trail. Upgrades Include Barn Siding '17, Horse Stalls '17, Over 5000 Ft Of Wood Fencing ('15-'18). This Gorgeous Home Has Many Recent Updates Including Front Door '23, Patio French Doors '23,Roof (House & Garage)'22, Kitchen & Appliances '21, Flooring '22, Bedroom Window '19, Paint '22, Lighting '22. Plus So More Much To See! **EXTRAS** See attached Features List and Floor Plan. (id:61476)
77 Jarvis Drive
Port Hope, Ontario
Welcome Home! This beautiful family home is situated in a desirable neighborhood close to all amenities, schools, shopping and walking distance to public transit. The primary bedroom is conveniently located on the main floor. The 2nd level has a den/nook area with 2 generous sized bedrooms sharing a jack and jill washroom. Finished basement with large storage area. This house is move in ready! (id:61476)
21 Glen Watford Road
Cobourg, Ontario
Move in ready, updated and renovated lovely home by the lake. Take A Stroll Down Pebble Beach Along The Shores Of Lake Ontario To A Lovely And Private Neighbourhood. With a little bit of a country feel right in Town, no sidewalks and good size lots. You Will Find A Spacious, Detached, Renovated, 3 Bedroom, 3 Bath Home On A 60 x 125 FT Lot With A Double Car Garage...yes With Inside Entry. This Approximately ( 1650 Sq Ft ) Home Features Central Air, A Primary Bedroom With An En Suite, Family Room With Walk Out, Dream Kitchen With Walk Out To Sunroom That Leads You To The Gas BBQ And Family Size Backyard Deck. The street is filled with kids playing and adults walking their dogs, possibly one of the best streets to live in Town with an out of Town feel. **EXTRAS** They Say It's Better By The Lake. Minutes Away From Downtown Cafes, Restaurants, Parks, Schools, Beach And Of Course The Wonderful Boardwalk. Spacious and Newer Fenced Backyard, Oversized Deck, Gates On Both Sides Of The Home, Central Air. (id:61476)
724 James Sweetman Avenue
Cobourg, Ontario
Beautiful Two Storey Home on Large Fenced Corner Lot in Desirable New Amherst Subdivision. This Grand Home Boasts Almost 3000 Sqft of finished living space. Main floor consists of a formal dining room, spacious kitchen with breakfast area and large island/bar, family room with gas fireplace and main floor laundry with garage door access. Finished basement with 4 bedrooms 2 4Pc baths. Sitting Space and Office Space. 2nd floor with ensuite master bdrm. Well maintained deck and firepit in the backyard. Beautiful second floor balcony. You will be impressed with the layout on all levels. Conveniently located to all Amenities, downtown Cobourg and Cobourg Beach. **EXTRAS** Stainless steel appliances, garage door opener. Monthly fee of $88 per month for snow removal and maintenance of lanes (id:61476)
501 - 79 King Street W
Cobourg, Ontario
2 Level, 2 Bed, 1 Bath apartment style condo in downtown Cobourg. Entrance from King street and from back. Features walkout from kitchen to private deck area, nice size master bedroom and living room. This King Street Condo is steps from all the amenities of Cobourg's historic downtown core, the famous Cobourg beach and boardwalk. Direct access to events that take place on King Street, as well as all the historical neighborhoods in the immediate surrounding area. The 3rd floor spacious living room has own door (being used as 3rd bedroom). **EXTRAS** Fridge, Stove, Microwave, dish washer (id:61476)
1497 Pentecostal Road
Cobourg, Ontario
Exceptional Investment Opportunity, 44 Acre Private Retreat In Cobourg. This Stunning 44 Acre Private Retreat Offers More Than Just A Beautiful Home-Its A Long-Term Investment In Prime Real Estate. Nestled Minutes From The Charming Beachfront Town Of Cobourg, This Property Combines Tranquility, Functionality, And Potential. Featuring A Sprawling 1850 Sq Ft. Pocock-Built Bungalow With A Finished Walk-Out Basement, This Home Boasts 3 + 2 Bedrooms, 3 Baths, A Formal Dining Room, Main Floor Laundry, A Cozy Fireplace, And A Wood Stove-Ideal For Comfortable, Multi-Generation Living. Key Features: Spacious Living 1850 Sq Ft Bungalow With Potential For An In-Law Suite. Recent Upgrades: Brand -New Furnace (2020, Ensuring Long-Term Reliability. Outbuildings: A Massive 50ft X 40ft Structure Offers Endless Possibilities For Hobbies, Storage Or Future Developments. Amazing 44 Acre Of Land With Beautiful Home Ready To Move In, Wonder Investment. **EXTRAS** All ELF's, Fridge, Stove, Washer/Dryer, Dishwasher, Garage Door Remote, Wood Stove (id:61476)
21025 Lakeridge Road
Brock, Ontario
DON'T MISS THIS RARE OPPORTUNITY FOR BUILDERS/DEVELOPERS/INVESTORS. 2 DETACHED PROPERTIES SITUATED ON 1.6 Acres, WITH 3 SELF CONTAINED UNITS. $599,000 is for the 2ndProperty(2br Detached Raised Bungalow). This Property has 2 Different Mail Boxes, 2 Separate Street Entrances,2 Gas Meters, 2 Hydro Meters. Buyer & Buyer Agent to verify all measurements and Severance Information. Currently The 3 Units Are Rented For $2,950 For 3 Br Unit, $2500 For 2 Br semi-Bungalow , $1947 For 2 Br Det-Bungalow; Total Monthly Rent Of $7,397 Or $88,764; Yearly Rent. Do your Own Due Diligence. **EXTRAS** Total 3 Units on the Property; 2 Street Entrances. Tank less Hot water System 2022, 2*A/C (2002),Roof 2021, New Paint 2022. ** This is a linked property.** (id:61476)
194/198 Brock Street W
Uxbridge, Ontario
2 Houses, 3 Units, 90+ Ft of frontage on Brock St! Great opportunity for investors, developers or someone to live in one Unit and rent out two for income. 194 Brock St W is a Registered 2-Unit Home with a 1 bedroom main floor unit and a 2 bedroom second floor unit - each have their own driveway and separate access to their units. Updates since 2022 include the roof and furnace. 198 Brock St W is a detached bungalow with 2 Bedrooms, an updated bathroom and finished partial basement. Updates since 2022 include a ductless heat pump system with 3 interior units, baseboard heater in the crawl space, black chain link fence and upgraded insulation. Each of the 3 units has their own hot water heater (owned). **EXTRAS** Property Taxes for #194 - $4,331.54. Property Taxes for #198 - $4,013.74. Buyers to perform their own due diligence regarding possibility to sever the properties. (id:61476)


