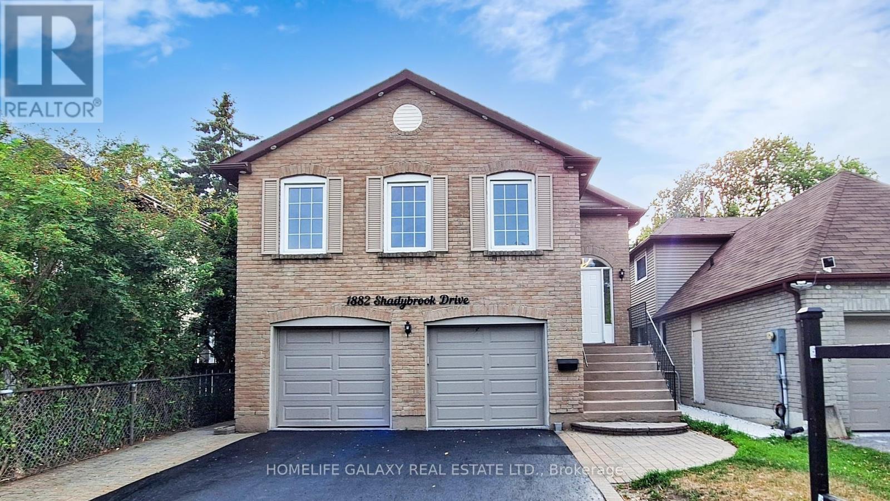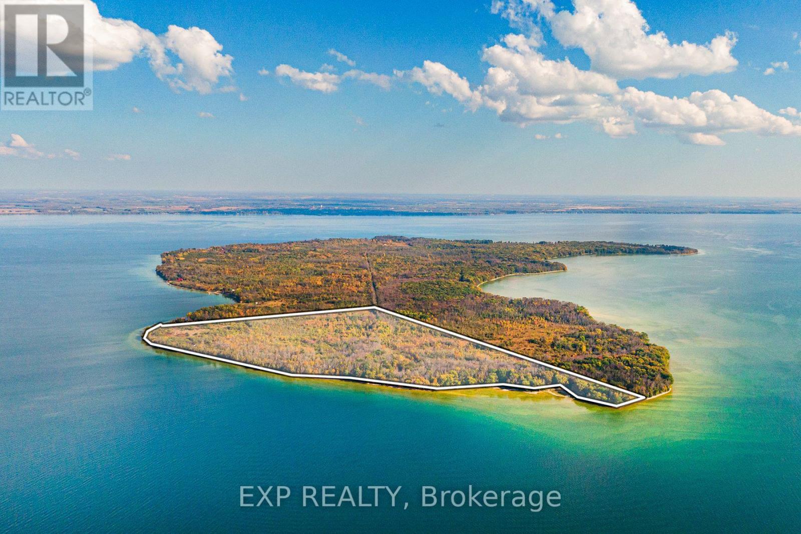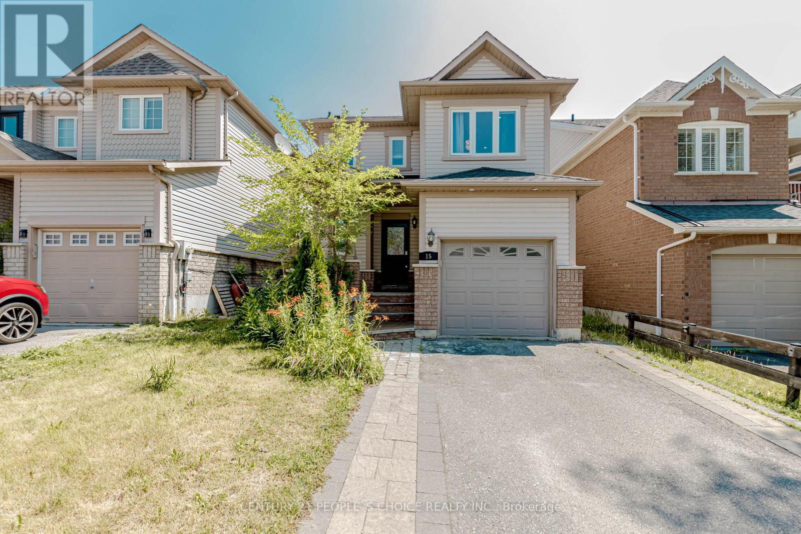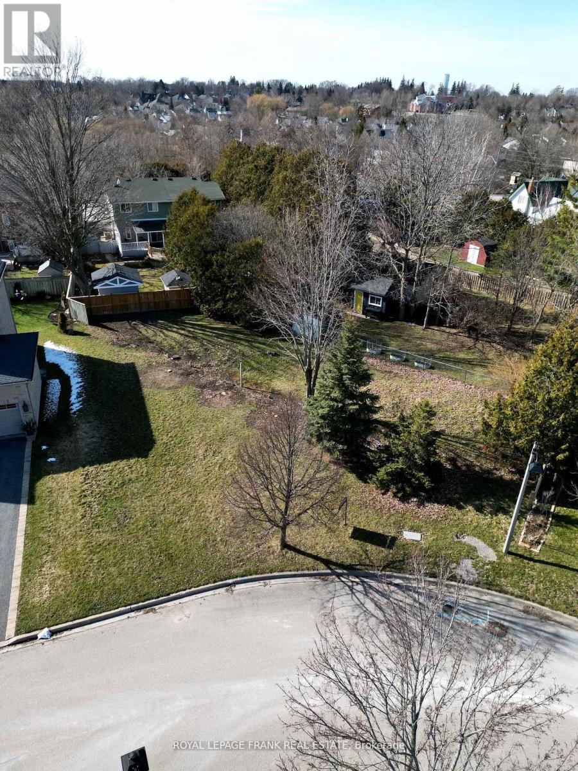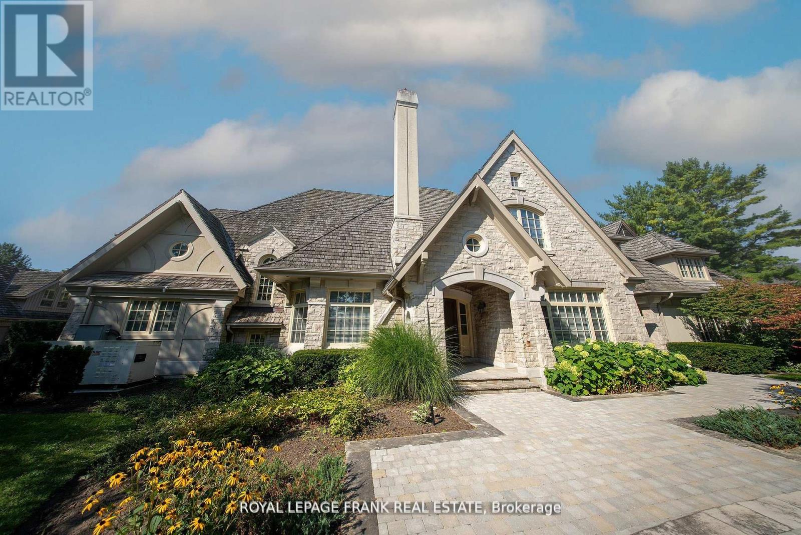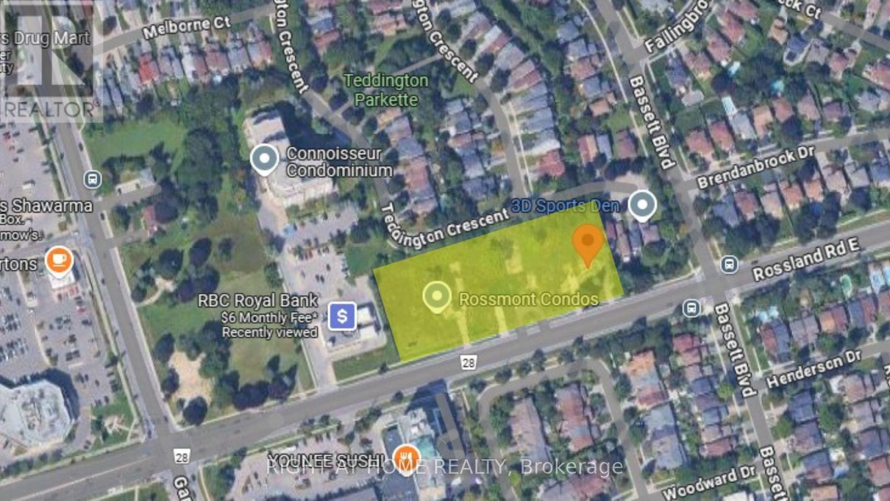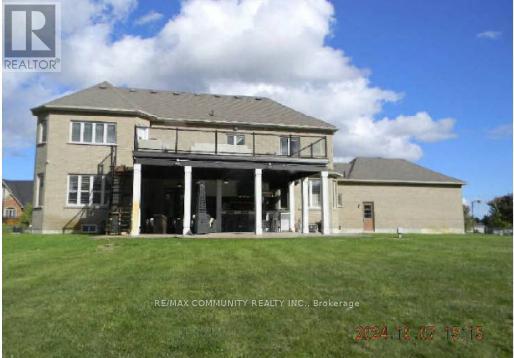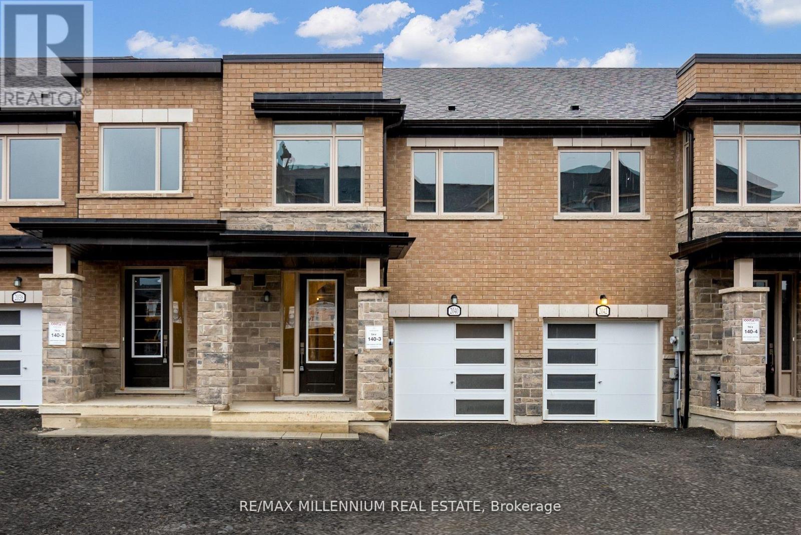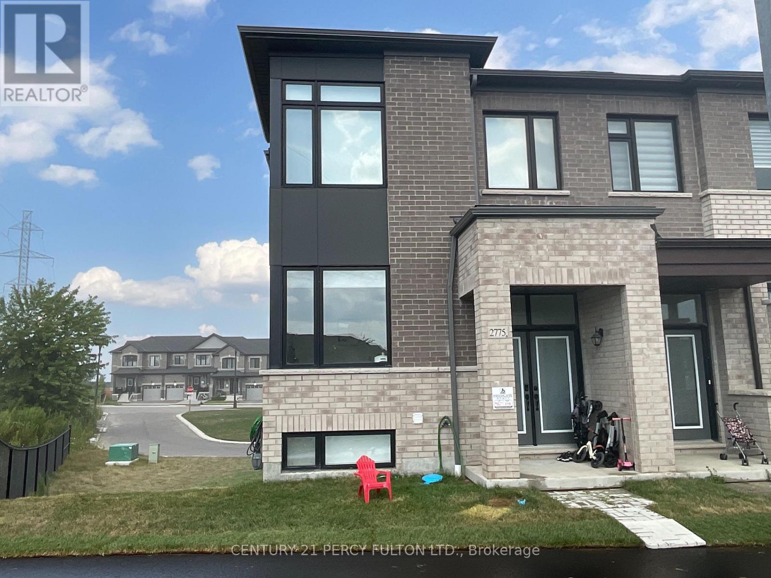1882 Shadybrook Drive
Pickering, Ontario
Welcome to 1882 Shadybrook Dr, nestled in Pickerings highly sought-after Amberlea neighbourhood. This spacious and freshly painted 5-bedroom, 4-bathroom home offers a warm, functional layout perfect for growing families. The main level features gleaming hardwood floors, a sun-filled eat-in kitchen, and generous living and dining areas. The fully finished basement comes with a separate entrance and a kitchen rough-in, offering excellent potential for an in-law suite or future rental income. Step outside to a beautifully landscaped backyard designed for both relaxation and entertainingcomplete with a large deck, covered BBQ area, gazebo wired with lighting, and a separate play area for kids. The home also includes a double garage with direct access, extended driveway parking, and sits within walking distance to top-rated schools, parks, trails, grocery stores, and transit. With quick access to Highway 401, this move-in ready home combines comfort, convenience, and value in one of Pickerings most family-friendly communities. (id:61476)
40178 Shore Road
Brock, Ontario
Seize An Exclusive Opportunity For A Refined Investment In Idyllic Natural Splendor. Secure Ownership Of This Pristine 75-Acre Thorah Island Parcel, Offering Freehold Title And Over 4300 Feet Of Prime Shoreline Along Lake Simcoe. Immerse Yourself In Breathtaking Sunrise And Sunset Vistas, Ideal For A Spectrum Of Water Activities, From Serene Swimming To Leisurely Kayaking And Boating, As Well As Exciting Winter Pursuits Such As Ice Fishing And Snowmobiling. The Property Includes A 25'x30' Wood-Log Structure On A Sturdy Stone Foundation, Accessible Solely Via Personal Watercraft. Hydro Services Are Readily Accessible Along Shore Rd. Situated Just A 10-Minute Westward Journey From Beaverton, North Of Georgina Island, This Exceptional Investment Opportunity Awaits Astute Buyers And Their Representatives To Conduct Thorough Due Diligence. Structure On Property Is Offered As-Is, Where-Is, No Representations Or Warranties. Note That Docking Facilities Are Currently Absent. (id:61476)
15 Candlebrook Drive
Whitby, Ontario
Discover the perfect blend of comfort and convenience in this charming Whitby detached home ideal as your first purchase or a streamlined downsize. Flooded with natural light, the open-concept great room showcases gleaming hardwood floors and seamless flow from living to dining. Enjoy your morning coffee on the inviting front porch or host friends on the updated deck overlooking meticulously landscaped gardens. Notable upgrades include brand-new windows on two levels (excludes sliding door), a refreshed front door, insulated garage door, and a newly installed shedplus a fresh coat of paint throughout. Situated mere minutes from shopping, dining, parks, and transit, this turnkey home offers worry-free living in a sought-after location. Dont miss your chance to call it yours! (id:61476)
0 Sadler Crescent
Scugog, Ontario
Very Rare Opportunity To Build Your Dream Home In The Heart Of Port Perry! Located In One Of Port Perry's Most Desired Neighbourhoods On A Quiet Crescent Surrounded By Beautiful Homes, Close To Downtown And The Waterfront. RM3 Zoning Allows For Many Potential Uses. (id:61476)
649 Balsam Crescent
Oshawa, Ontario
Discover the perfect combination of modern updates and an unbeatable location at 649 Balsam Crescent, a beautifully renovated semi-detached home situated in the highly sought-after Lakeview neighbourhood of Oshawa. This spacious 3-bedroom residence features a newly finished basement, providing versatile living space that can be used for additional family room, a home office, or to generate valuable rental income making it an excellent choice for growing families, first-time buyers, or investors looking for strong potential. Inside, the home boasts bright, airy rooms with newer windows that flood the space with natural light and a functional layout that seamlessly connects to a private backyard, perfect for outdoor entertaining and relaxing. Enjoy easy access to an array of community amenities including Lake Ontario's waterfront trails, parks, schools, and shopping, all within walking distance. This move-in-ready home offers a wonderful opportunity to experience lakeside living with modern comfort and convenience. (id:61476)
42 Buggey Lane
Ajax, Ontario
Situated in one of the most prestigious neighbourhoods, Deer Creek, 42 Buggey Lane is a true custom-built luxury estate spanning 1.42 acres with mature trees offering ultimate privacy and an English garden ambiance. Just steps from Deer Creek Golf Course, this 5000+ sq. ft. home features a timeless exterior blend of English Tudor Country with Gothic roofline peaks, crafted with Wiarton ledger rock, Indiana limestone, and Douglas Fir trim. Built in 2000, this residence was among the first smart homes, equipped with automated Hunter Douglas blinds and integrated smart home controls. Inside, the kitchen boasts Giallo Vittoria granite countertops with views overlooking the lush back garden. The Great Room, anchored by a dual Travertino Classico fireplace, is perfect for elegant gatherings. Hardwood floors throughout the main and upper level and a grand dining room to elevate luxury. The finished basement includes an additional bedroom, additional storage and a massive bunker. **EXTRAS** 4+1 bedrooms with primary and secondary bedroom on the main floor, offering comfort and accessibility. Upstairs has 2 additional bedrooms complete with a kitchen and living space and an oversized office. Ample parking with 4 car garage. (id:61476)
812 Rossland Road E
Whitby, Ontario
Unlock the potential of this exceptional mixed-use development site in a rapidly growing area of Whitby. Site Plan Approval (SPA) in place for two mid-rise condominium buildings 5 story's each with a total of 160 residential units plus commercial space, 219 parking stalls, and lockers. Mixed-Use Zoning permits potential future development up to 18 story's, offering outstanding long-term flexibility. Current approved buildable area: 155,818 sq. ft. Ideal design mix of residential and commercial Strong surrounding growth and future intensification. This rare offering is primed for developers and investors looking to capitalize on Whitby's continued expansion and growing demand for urban living. Legal Description:1stly: PT LT 24 CON 3 Township of Whitby as in CO161133; T/W CO1611332ndly: PT LT 24 CON 3 Township of Whitby PART 1, 40R102963rdly: PT LT 24 CON 3 Township of Whitby as in CO64225, CO71401 & D259988; S/T Interest in CO642254thly: PT LT 24 CON 3 Township of Whitby PART 1, 40R89655thly: PT LT 24 CON 3 Township of Whitby as in D490655 Town of Whitb (id:61476)
65 Ridge Road
Uxbridge, Ontario
Stunning Executive Home On A Premium 1 Acre Lot Nestled In The Hamlet Of Goodwood. Close To Stouffville And Old Elm Go For A Quick Commute Into The City, Or Work From Home In The His And Hers Offices With Plenty Of Natural Light Filtering In From The Large Picture Windows. Built In 2007, It Features Many Upgrades From 9 Ft Ceilings On The Main Level, A Chef's Kitchen With Granite Countertops, Crown Moulding Hardwood Floors, Spectacular Spiral Staircase Which Leads Up To 4 Spacious Bedrooms. Basement Awaits Your Finishing Touches. Surrounded By Golf Courses, Ski Hills And Hiking Trails. Enjoy Estate Living At It's Best! (id:61476)
55 Campbell Drive
Uxbridge, Ontario
Welcome to this exquisite Heathwood Home, where elegant design meets meticulous attention to detail. This property offers gracious living at its finest, featuring an open concept custom gourmet kitchen with upgrades. Step outside to your own private oasis, complete with an oversized patio and a charming pergola, perfect for outdoor entertaining, you'll be captivated by the impressive 21-foot cathedral ceiling in the family room, creating a sense of grandeur and space. The main level boasts an abundance of natural light, a cozy fireplace, and open living spaces that flow seamlessly. The additional highlight of this home is the fully finished basement, offering extra living space, a gas fireplace, and a versatile area that can be tailored to your needs. Easy access to amenities, hospital, and scenic trails. (id:61476)
7 Butterworth Drive
Ajax, Ontario
Welcome to a DESIRABLE LOCATION in Northwest Ajax, Tribute home, 3182 sq. ft Cottingham model in the O'Shea community , open concept , close proximity to highways, shopping, public transport, school. This is a immaculate , comfortable , well maintained home and first time offered for sale. Home was built with many high valued upgrades done by the builder. To List a few upgrades, this home has 200 Amp electrical , entry to double garage directly from house, coffered ceiling, window seat in the living room, double door entry to primary bedroom with 4pc ensuite, includes a room tub, 6'' taller windows on front elevation, taller doors on entry closet and powder room, 3" oak hand rail. 9ft Smooth Ceilings, hardwood floors, crown moldings, pot lights throughout the main floor. Study can be used as a 5th bedroom. Kitchen equipped with s/s appliances and 24" deep pantry, granite counter top, undermount sink, slate porcelain tiles, view of beautifully landscaped back yard and easily accessible to it through a taller sliding patio door. This home offers convenience, comfort and ready to move in. YOU MUST SEE this home !! (id:61476)
2040 Cameron Lott Crescent
Oshawa, Ontario
Welcome to this bright and spacious Contemporary Style freehold townhome, a fabulous opportunity for new families. Close to Schools, shopping, entertainment, trails, transit, the 407, 412, 401, a brand new community park, and much more! Practical with spacious floor planning, the rooms contain an array of natural light filtering on both levels, boasting 1650 sq ft of living space with 3BR+3Baths. An inviting floor plan, embrace the elegance of 9ft ceilings on the main floor. The white kitchen cabinetry offers plenty of storage to organize all your kitchen essentials. Bright and open concept Family room, Dining room, and Kitchen. Upstairs you will find a spacious primary bedroom with w/l closet & 4pc ensuite and convenient upper level laundry Room. (id:61476)
2775 Peter Matthews Drive
Pickering, Ontario
Stunning Brand New Modern Freehold End-Unit Townhome! This beautifully designed end-unit townhome offers direct access to a spacious double car garage and a large driveway that fits two additional vehicles. With large windows in every room, the home is filled with natural light, creating a bright and airy atmosphere throughout. Separate Living space. Modern kitchen features a built-in oven, Microwave, Gas countertop stove, that overlooks the SPACIOUS family room, complete with an electric fireplace and eastern exposure. Walk out from the family room to a generous double balcony, perfect for enjoying your morning coffee or evening breeze. Enjoy hardwood flooring throughout-no carpet anywhere! Upstairs, you'll find two sleek glass-enclosed showers in both the primary ensuite and main bathroom, along with a spacious Laundry room equipped with a washer, dryer, and laundry tub for added convenience. Located steps from Foxta11 Green Park, which Includes a kids, playground, and scenic walking trails. Situated in a growing community near Highways 407 & 401, schools, and parks-this is a perfect place to call home. Seller does not warrant the retrofit status Of the basement. (id:61476)


