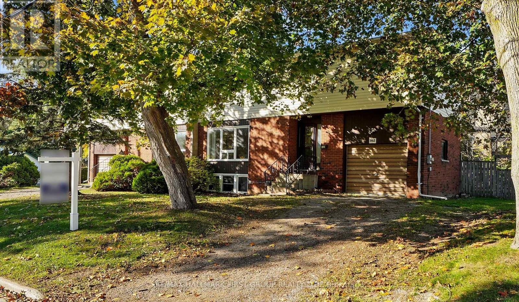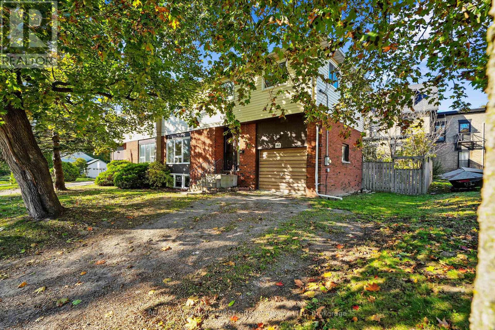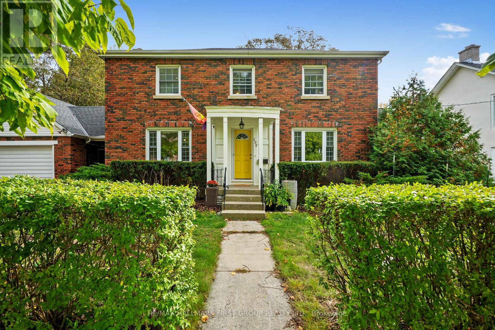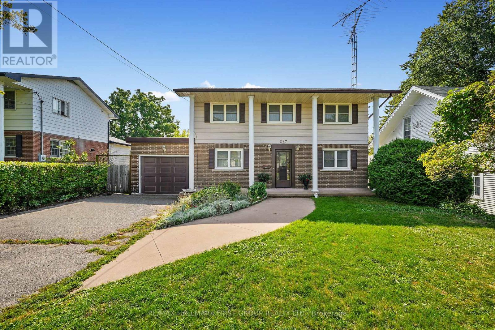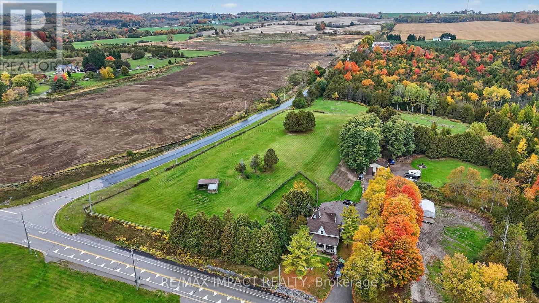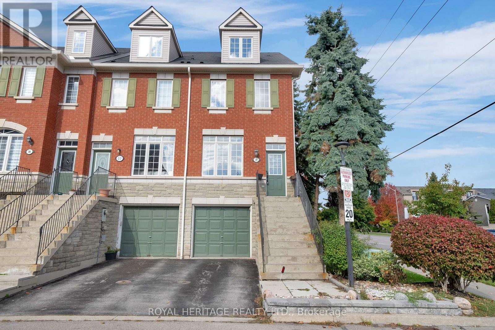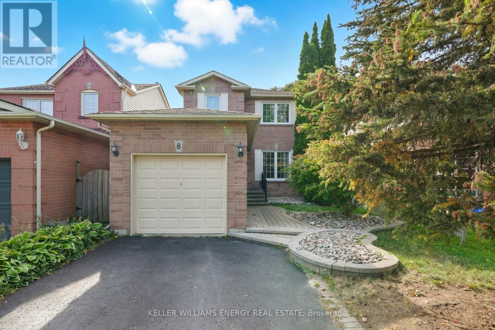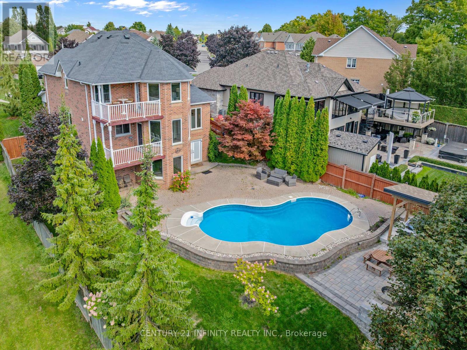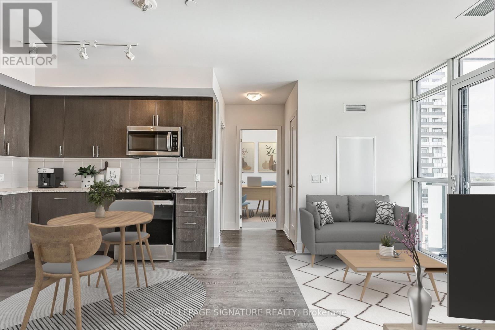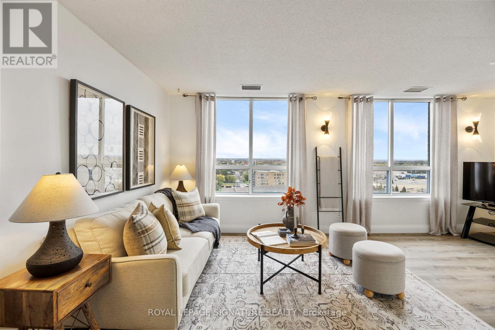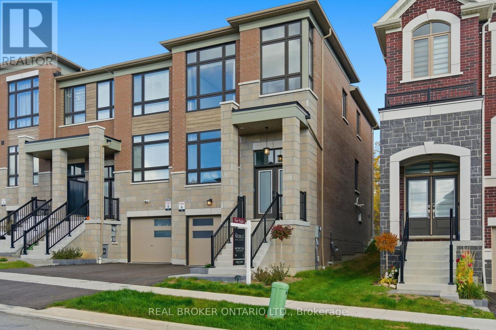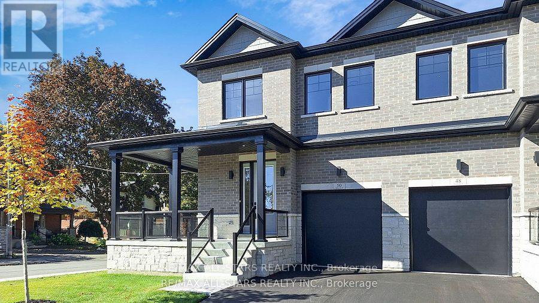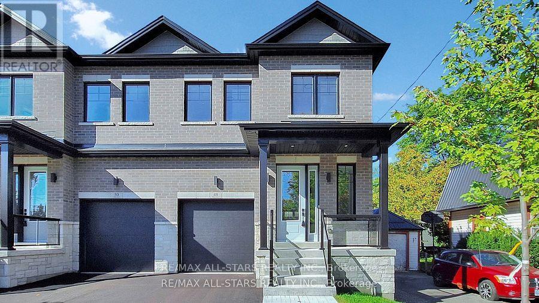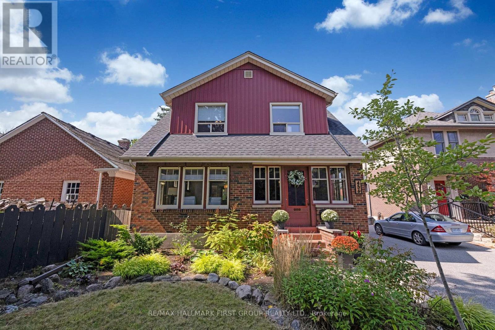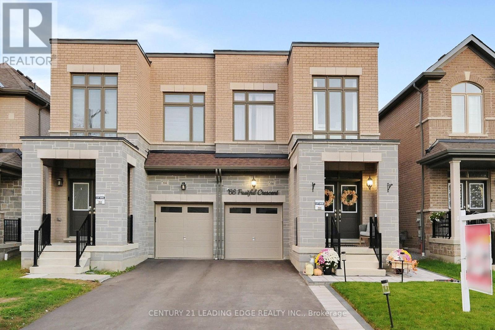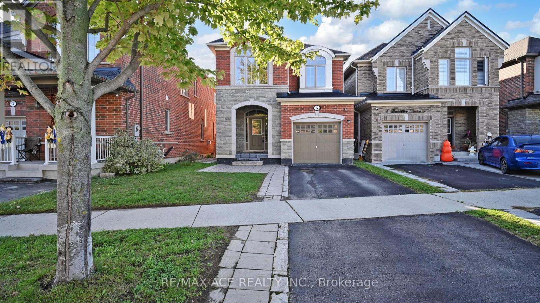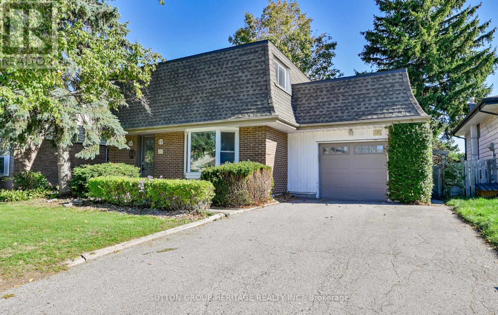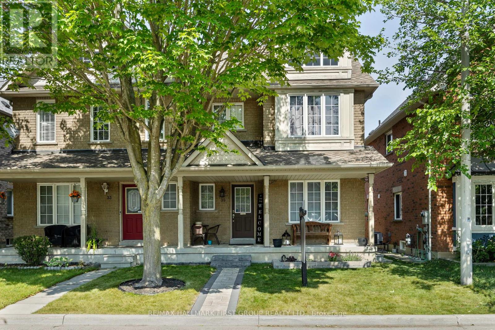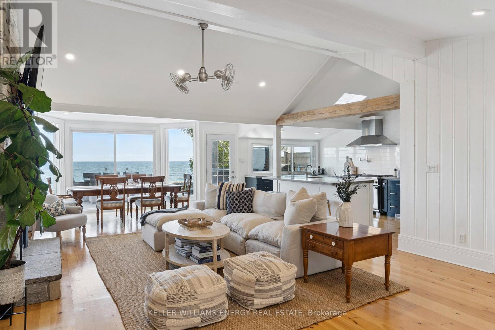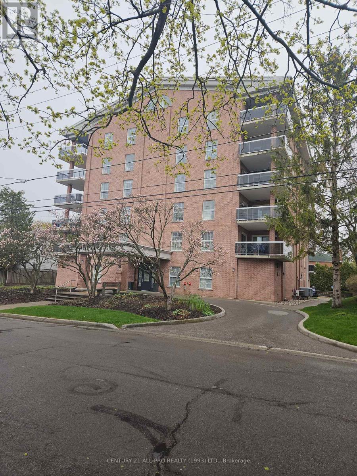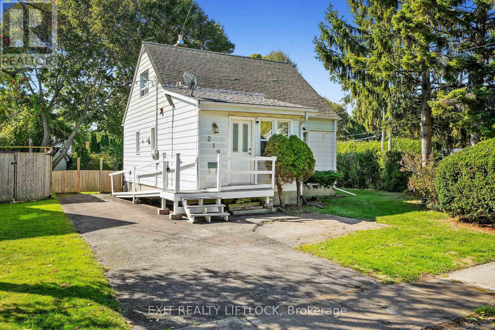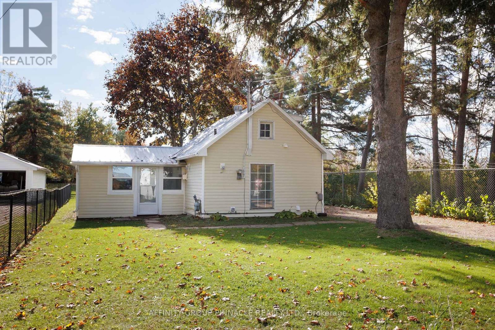158/162 Queen Street
Cobourg, Ontario
An exceptional investment opportunity in the heart of Downtown Cobourg. This charming duplex offers two side-by-side homes. Ideally located just steps from Victoria Park, Cobourg Beach, and the vibrant downtown core, this property offers endless potential for investors, multi-generational families, or those seeking flexible living with income-generating opportunities. Each side features a garage, four bedrooms, and a finished lower level designed for comfort and versatility. The main floors are bright and carpet-free, with spacious living and dining areas, well-appointed kitchens, and walkouts to private, fenced backyards, perfect for entertaining or alfresco dining. Upstairs, both homes offer a generous primary suite with dual closets and a private ensuite, complemented by three additional bedrooms and a full bathroom. The finished lower levels expand the living space with recreation rooms, and both offer flexible rooms ideal for guests, media, or office use. With unbeatable proximity to Cobourg's shops, markets, and waterfront, this downtown duplex offers a rare chance to live in one unit and rent the other, create a multi-family setup, or add two income-producing properties to your portfolio. A truly unique opportunity in one of Cobourg's most desirable neighbourhoods. (id:61476)
162 Queen Street
Cobourg, Ontario
Perfectly situated in Downtown Cobourg, this charming semi-detached home is one of two side-by-side properties for sale, an ideal opportunity for investors, extended families, or those seeking a prime location steps from Victoria Park and Cobourg Beach. Featuring a garage, four bedrooms, and a finished lower level, this home offers both space and versatility. The main floor presents a bright, carpet-free layout with a spacious living room highlighted by a wall of windows, leading into a well-sized dining area. The kitchen features generous counter space, a large window over the sink, and a walkout to the backyard, perfect for outdoor dining and entertaining. A convenient guest bathroom completes this level. Upstairs, the primary suite offers dual closets and a private ensuite, complemented by three additional bedrooms and a full bathroom. The finished lower level expands the living area with a large recreation room featuring a cozy gas fireplace, along with a games or media room that can easily serve as a guest bedroom or home office. Outside, there is a fully fenced backyard with green space and patio area. With its unbeatable location near downtown shops, markets, and the waterfront, this home pairs classic charm with everyday convenience in one of Cobourg's most sought-after neighbourhoods. (id:61476)
158 Queen Street
Cobourg, Ontario
Perfectly positioned in the heart of Downtown Cobourg, this charming semi-detached home is one of two side-by-side properties being offered for sale separately, an excellent opportunity for investors or multi-generational buyers. Just steps from Victoria Park and Cobourg Beach, this home features a garage, four bedrooms, and a finished lower level offering flexible living space. The main floor features a bright, carpet-free layout, with a spacious living room framed by a wall of windows that leads into a well-appointed dining area. The kitchen offers generous workspace, a large window overlooking the yard, and a walkout to the backyard, perfect for alfresco dining. A convenient guest bathroom completes this level. Upstairs, the expansive primary suite includes dual closets and a private ensuite, while three additional bedrooms and a full bathroom provide ample space for family or guests. The finished lower level adds versatility with a large recreation room and a separate games or media room that could easily serve as an additional guest bedroom. Outside, a fully fenced yard and green space create a private retreat. Ideally located in one of Cobourg's most desirable areas. (id:61476)
135 Queen Street
Cobourg, Ontario
Just steps from Cobourg Beach and Victoria Park, this spacious family-friendly home perfectly combines modern design, classic charm, and an unbeatable location. The bright, carpet-free main level showcases a stunning open-concept layout with large windows at both ends, flooding the space with natural light. The inviting living room features an elegant fireplace with an ornate mantel. The updated kitchen offers a large island with sleek countertops, an undermounted sink, breakfast bar, stainless steel appliances, tile backsplash, ample cabinetry, and a coffee bar. The dining area shines with built-in cabinetry, detailed trim work on the stairs, and plenty of room for entertaining. A sunlit solarium extends your living space, blurring the lines between indoors and out, and creating a tranquil retreat to unwind. Upstairs, the serene primary suite offers a private ensuite, while three additional bedrooms and a full bath provide comfort for the whole family. The finished lower level adds even more versatility with a large rec room featuring crown moulding and recessed lighting, a bathroom, and a laundry room. Step outside to a fully fenced backyard designed for outdoor enjoyment. Surrounded by mature trees and lush gardens, it's a private haven perfect for summer barbecues, playtime, or quiet evenings under the stars. There's space to garden, entertain, or simply relax in your own green oasis. Enjoy the best of Cobourg living, steps from the beach, schools, parks, markets, and the incredible restaurants and shops of downtown. Don't miss this rare opportunity to own a home that blends old-world charm with modern comfort in one of Cobourg's most sought-after locations. (id:61476)
227 Queen Street
Cobourg, Ontario
Step into your dream family home steps from Lake Ontario and Cobourg's historic downtown. This expansive property blends charm, comfort, and functionality, offering everything you need for a vibrant family lifestyle. The main floor boasts a bright and inviting living room with wood floors and a large window that floods the space with natural light. Host unforgettable gatherings in the spacious dining room, ideal for family dinners or entertaining friends. The open-concept kitchen and family room are the heart of the home, featuring modern countertops, a stylish tile backsplash, stainless steel appliances, a built-in wine fridge, and even a desk nook for homework or meal prep. The adjoining family room with a cozy gas fireplace and walkout is perfect for unwinding. A convenient guest bathroom completes the level. Two charming staircases lead to the second floor, where you'll find a stunning primary bedroom suite with built-in cabinetry, a walk-in closet, a modern ensuite with a separate tub and shower, and a private sunroom for peaceful mornings. Four additional well-appointed bedrooms and a full bathroom ensure everyone has their own space. The lower level offers a versatile recreation room and workshop, with ample storage to keep things organized. Outside, the enclosed backyard is a private retreat with mature landscaping, green space, a patio area ideal for family pick-up basketball games, and a covered deck perfect for alfresco dining. Located moments from downtown amenities, schools, and parks, with easy access to Highway 401, this home offers the best of Cobourg living. (id:61476)
272 Raglan Road W
Oshawa, Ontario
Picturesque, Peaceful, Country Living just minutes from the 407. This Spacious two-story home sits on 13.67 Scenic Acres. Set Back from the road surrounded by mature trees. Owner currently rents the front 3 bedroom section of the house for $1,750/per month, tenant would like to stay, vacant possession is possible. Large primary rooms, one pellet stove, one wood stove. Have your in-laws live in the open concept 1 bedroom lower level area with separate entrance, property enjoys large open space with lean to shed where horses have resided. Workshop, metal sided, 31x30', fully insulated, heated, hydro, water. Loft on upper right side, two 10x14' overhead doors, ample parking, & access from both roads. Property has large areas of manicured lawns. Included; 2 propane furnaces 2021, two electric water heaters 2021, two air conditioner units 2021, fenced in dog run. Home roof is 2014. (id:61476)
38 - 1330 Altona Road
Pickering, Ontario
OPEN HOUSE Sunday Nov 9th 2-4 **RARE END UNIT** This Rarely offered end unit townhouse, is light and bright with lots of windows, 9' ceilings and a great layout! With many recent updates it's turnkey & move in ready, just unpack and enjoy! Centrally located in the convenient Rougemount Community with convenient access to shopping, restaurants, parks, schools, transit & other amenities all within minutes! You'll have peace of mind knowing that the high efficiency Furnace & AC units were both replaced in 2025 (owned NOT rented). Brand new back deck (Oct 2025). Updated Kitchen with quartz counters with waterfall edge, newer stainless steel appliances purchased within the last year, updated lighting and backsplash! The convenient second floor laundry room has a handy utility sink and Washer & Dryer are only approx.1 year old. Large 2nd & 3rd bedrooms both with double closets are located on the second level, you'll almost think they're the primary! They share a main bathroom with new quartz countertop. Durable laminate & updated lighting in all 3 bedrooms. The 3rd floor offers a private primary retreat with a spacious bedroom, large walk-in closet and updated 4pc bathroom with separate shower (updated modern tile) and soaker tub. The new custom quartz vanity countertop is a perfect fit! Walkout to your private balcony, it truly is a space to relax! The basement offers an open concept rec room with lots of storage and direct inside access from garage. Don't wait on this one, it won't last long! (id:61476)
8 Inglis Avenue
Clarington, Ontario
Welcome to this well-maintained 3+1 bedroom, 3 bathroom linked detached home located in a family-friendly neighbourhood in Courtice! This bright and inviting home features a functional layout with a combined living and dining area perfect for both everyday living and entertaining. The kitchen overlooks the private backyard, which includes built-in seating on the deck, great for outdoor gatherings and BBQs. Upstairs, you'll find three bedrooms, including a comfortable primary bedroom with a 2 piece ensuite. The fully finished basement offers even more living space, complete with a cozy rec. room, an additional bedroom, and a wood-burning fireplace, ideal for relaxing or hosting guests. Enjoy the convenience of being just 2 minutes from local schools, making morning drop-offs a breeze. Everyday essentials are close by also: Tim Hortons, McDonalds, A&W, and major banks are only 5 minutes away Starbucks, Shoppers Drug Mart, Dollarama, and Food Basics are just 2 minutes away. Oshawa's Lakeview Park and waterfront trails are a quick 10-12 minute drive, perfect for weekend outings. This home offers comfort, convenience, and a prime location, an ideal opportunity for families or first-time buyers a like. Don't miss your chance to call this beautiful Courtice home yours! (id:61476)
973 Mountview Court
Oshawa, Ontario
Experience Muskoka-inspired luxury living in the city! Welcome to this stunning 4+2 bedroom, 3+2 bathroom home, perfectly situated on a private cul-de-sac and surrounded by nature, scenic trails, and a nearby dog park in Oshawa's prestigious Pinecrest community. With only one side neighbour, this property offers rare privacy and breathtaking views of Oshawa. The double door entrance opens to a bright double-height foyer with oversized windows that fill the home with natural light. Almost all Brand New Windows through house. Hardwood floors run seamlessly across the main, second floor and the staircases. Various customized cabinetries in the dining and family rooms, coffered ceilings in the living room, high-end lighting fixtures, and an eye-catching curved oak staircase with wrought-iron spindles that set the tone for refined living. The kitchen features premium appliances, golden hardware, a picture window above the sink, and a bright breakfast area with expansive windows and walkout to a balcony overlooking the beautiful backyard. The primary Bedroom comes with a walkout balcony overlooking "Mountview", a walk-in closet with organizers, and a spa-like ensuite featuring quartz countertops, under-mounted sink, modern golden fixtures, backlit mirrors, freestanding soaker tub, independent toilet, and an independent shower. The walk-out basement is equally impressive with a bedroom featuring a 3-piece ensuite and enlarged window, an additional bedroom, a commercial-grade glass office with privacy curtains, multiple storage rooms with built-in racks and organizers, a dedicated study area, an additional full washroom, and a professional gym framed by scenic windows. The resort-style backyard is absolutely a true oasis! An in-ground pool surrounded by a spacious stone patio, a covered hot tub pavilion for year-round relaxation, and a custom firepit area with built-in seating, all set in with professionally designed landscaping. (id:61476)
716 - 2550 Simcoe Street N
Oshawa, Ontario
Welcome to North Oshawa's Crown Jewel Condo - U.C. Tower. The Perfect Canvas For A Masterpiece.This Tribute Built 3 Bedroom + 2 Bathroom, 877 square foot Unit Comes Equipped with Modern finishes including quartz counters, tile backsplash, stainless steel appliances, custom cabinetry, premium wide plank laminate flooring, 12x24 porcelain bathroom floor and shower tiles, smooth ceilings and 2 massive balconies! The spacious and functional layout has floor to ceiling windows which allows for the sunlight to drench the unit all day long. Enjoy unobstructed south east views that You have to see to believe! The primary bedroom is large enough to fit a king bed, has a 3 piece ensuite, large closet and walks out to its very own balcony! The 2 additional bedrooms are actual full size bedrooms but can also be used as anursey or home office. perfect for a family, students or as an investment opportunity...The options are endless! The unit comes with 1 parking and 1 locker. You will never find yourself looking for something to do in the building's 21,000 sq ft of 5 star amenity space including 24 hour concierge, a fully equipped fitness facility with cardio and weight room & yoga studio.Expansive outdoor terrace with BBQ, lounge and dining areas. Business and study lounge. Games and theatre room. The high demand location can't beat and is just steps to the University of Ontario Institute of Technology and Durham College, minutes to Hwy 407, 412, 401 and RioCan Shopping Centre, Parks and all of the retail shops and restaurants at your fingertips. If you want a spacious, functional unit with everything right at your doorstep and at an unbelievable price, then you found exactly what you're looking for. (id:61476)
Ph6 - 1625 Pickering Parkway
Pickering, Ontario
Don't Miss This Rare Opportunity to Own This Exceptional Brockstone Penthouse! Fully renovated in 2025, this stunning penthouse suite offers 771 sq ft of luxurious living space - the largest one-bedroom plus den layout in the building. Featuring two bathrooms, two parking spaces, and a locker, this suite showcases breathtaking northeast views with gorgeous sunrises and abundant natural light. Truly Turnkey Perfection! Brand new open-concept kitchen boasts sleek cabinetry, quartz countertops, stainless steel appliances (2025), a stylish backsplash and modern finishes. The spacious primary bedroom includes a walk-through with his and hers closets and direct access to a beautifully renovated 4-piece semi-ensuite. The bright den is ideal for working from home and offers access to the covered balcony, perfect for enjoying morning coffee or quiet evenings. Luxury vinyl plank flooring flows throughout. This move-in-ready penthouse gem combines luxury, convenience, and lifestyle - perfect for first-time buyers, professionals, or downsizers alike.The all-inclusive $661.39/month maintenance fee covers heat, hydro, water, air conditioning, parking, locker, common elements, and building insurance for truly worry-free living. Ideally located steps to Shops At Pickering City Centre, restaurants, parks, library, recreation centre and offering quick access to Hwy 401, Pickering GO Station, and the exciting new Pickering Casino & Arena District. Families will appreciate proximity to top-rated schools, parks, as well as Lake Ontario waterfront beach and trails, the marina, fantastic shops and restaurants at the south end of Liverpool. (id:61476)
2825 Albatross Way
Pickering, Ontario
Modern Elegance in the Heart of New Seaton. Welcome to this nearly new, end-unit freehold townhome offering over 2,000 sq. ft. of beautifully upgraded living space in one of North Pickering's most sought-after communities. Built less than a year ago by a top-rated builder, Brookfield, this home blends luxury, comfort, and functionality with countless builder upgrades and thoughtful design throughout.The bright, open-concept main floor is flooded with natural light from extra-large windows, creating a warm and inviting atmosphere. The chef-inspired kitchen features quartz countertops, premium appliances, and a butler's pantry that connects seamlessly to the formal dining room, perfect for entertaining or family gatherings. Step through your family room and walkout to a private back deck overlooking protected green space, where you can enjoy tranquil views year-round. Upstairs, a smart and spacious layout offers four well-appointed bedrooms, providing ample space for family and guests alike. The primary retreat includes a walk-in closet and a spa-like ensuite, while the convenient second-floor laundry makes everyday living effortless. The unfinished lower level features a rough-in for a future bathroom, offering potential for a recreation room or additional living space. Complete with an attached garage, this home combines modern elegance with everyday practicality. Enjoy peace of mind with a Tarion transferable Warranty and an unbeatable location close to parks, trails, schools, shopping, and quick access to Highways 401, 407, and GO Transit. Experience the best of contemporary living in this stunning, upgraded home backing onto nature in the vibrant New Seaton community of Pickering. (id:61476)
50 Third Avenue S
Uxbridge, Ontario
Brand new and ready for you! Custom built "freehold" semi - detached home by highly ranked Tarion builder, Coral Creek Homes. Approximately 2400 sq ft of comfortable living space including a fully finished basement with above grade windows, quality carpet & underpad, large recreation area, 3 pc bathroom and ample storage. Totally maintenance free brick and stone exterior, paved driveway and sodded yard with a 6' pressure treated rear yard privacy fence. Walkout from kitchen to deck with direct BBQ gas line. Relaxing wraparound front porch with tinted glass panel railing. 9' smooth ceilings on main & upper floors. 7 3/4" engineered hardwood and large format porcelain tile throughout. Upgraded trim package featuring 7" baseboards, 3" casings and 7' doors. Striking 7" crown moldings throughout main floor, upper hallway and primary bedroom. Oak stairs with stylish black steel pickets and upgraded wood caps stained to match the hardwood floors. Upgraded black light fixtures and matte black hardware throughout. LED pot lights galore. Feature wall in family room with 42" electric fireplace and wired above for flat screen tv. The 3-bedroom upper floor features a primary suite with gorgeous 5 pc ensuite, hardwood, large corner windows, crown molding and large walk - in closet with professionally installed organizer system. The conveniently located second floor laundry room boasts LG side by side washer & dryer, Quartz folding counter, upper cabinets, stainless steel laundry sink and porcelain tile floor. The sleek kitchen overlooks the family room and dining area and is showcased by the Quartz covered waterfall island with undermount sink, custom subway tile backsplash, valence lighting, upgraded soft close cabinets & drawers plus quality Kitchen Aid appliances. Strategically located close to schools, parks, Uxpool, Curling Club and downtown shopping. Covered by a 7-year Tarion New Home Warranty. (id:61476)
48 Third Avenue S
Uxbridge, Ontario
When only new will do! Custom built "freehold" semi - detached home by highly ranked Tarion builder, Coral Creek Homes. Approximately 2400 sq ft of comfortable living space including a fully finished basement with above grade windows, quality carpet & underpad, large recreation area, 3 pc bathroom and ample storage. Totally maintenance free brick and stone exterior, paved driveway and sodded yard with a 6' pressure treated rear yard privacy fence. Walkout from kitchen to deck with direct BBQ gas line. 9' smooth ceilings on main & upper floors. 7 3/4" engineered hardwood and large format porcelain tile throughout. Upgraded trim package featuring 7" baseboards, 3" casings and 7' doors. Striking 7" crown moldings throughout main floor, upper hallway and primary bedroom. Oak stairs with stylish black steel pickets and upgraded wood caps stained to match the hardwood floors. Upgraded black light fixtures and matte black hardware throughout. LED pot lights galore. Feature wall in family room with 42" electric fireplace and wired above for flat screen tv. The 3-bedroom upper floor features a primary suite with gorgeous 5 pc ensuite, hardwood, large corner windows, crown molding and large walk - in closet with professionally installed organizer system. The conveniently located second floor laundry room boasts LG side by side washer & dryer, Quartz folding counter, upper cabinets, stainless steel laundry sink and porcelain tile floor. The sleek kitchen overlooks the family room and dining area and is showcased by the Quartz covered waterfall island with undermount sink, custom subway tile backsplash, valence lighting, upgraded soft close cabinets & drawers plus quality Kitchen Aid appliances. Strategically located close to schools, parks, Uxpool, Curling Club and downtown shopping. Covered by a 7-year Tarion New Home Warranty. (id:61476)
661 Regional Road 21
Uxbridge, Ontario
Renovated 4+2 bedroom brick home on over 10 acres in sought-after Goodwood Estates! Enjoy the perfect mix of open, flat land (approx. 7 acres) and mature hardwood bush with private trails. Ideal for gardening, hobby farming, or equestrian use. Features apple & pear trees, perennial gardens, and beautiful natural landscaping. The home has been updated throughout, offering hardwood floors in all bedrooms, a finished walkout basement with separate entrance (great for in-law/multi-generational living), and a bright four-season sunroom. The primary suite includes a private ensuite with his-and-her closets. The modern kitchen showcases granite countertops, custom cabinetry, built-in stainless steel appliances, double sink, and a new stove. Bathrooms include spa-style showers& jacuzzi tubs. Additional highlights: 2 laundry rooms, 2 cold rooms, engineered hardwood basement flooring,200 AMP electrical, and a triple-car garage with paved driveway. Brand new heating a cooling system12 year warranty labour and parts. Two outbuildings and two sheds provide ample storage. Outdoor amenities include private trails for hiking, biking, ATV, and snowmobiling. Backing onto Queensland Conservation Lands (future provincial park), this property is just minutes to Dagmar Ski Resort, Durham Forest, Stouffville, Markham & Toronto. A rare opportunity combining privacy, functionality, convenience! (id:61476)
456 Mary Street N
Oshawa, Ontario
Welcome To This Rare And Timeless Connaught Park Gem, Circa 1924, Tucked Away In The Highly Sought-After Olde Simcoe Heights Neighbourhood Of Oshawa. Blending Historic Character With Thoughtful Modern Updates, This Home Perfectly Balances Charm And Function. Step Inside This Inviting 4-Bedroom Family Home, Rich With Original Details Like Hardwood Floors, High Baseboards, And Intricate Wood Trim. The Bright Living Room With A Sunlit Front Parlour Offers A Warm Space To Unwind, While The Adjoining Dining Room Provides The Perfect Setting For Gatherings And Celebrations.Meticulously Cared For Over The Years, This Home Offers Generous Space On Every Level. Upstairs, Four Large Bedrooms Provide Comfort And Flexibility For Growing Families. The Partly Finished Basement Adds Valuable Living Space With A Recreation Room, Additional Bedroom, And 3-Piece BathIdeal For A Home Office Or Guest Suite. Outside, A Spacious Deck Overlooks The Large Backyard, Perfect For Entertaining, Outdoor Dining, Or Watching The Kids Play. A Rear Gate Offers Direct Access To A City Walkway Leading To Dr. S.J. Phillips School, A Dream Setup For Young Families. The Detached Garage Provides Excellent Storage Or Workspace For Hobbyists.This Is A Rare Opportunity To Own A Piece Of Oshawas Heritage On A Premium Lot In A Welcoming, Family-Friendly Community. Enjoy The Convenience Of Being Steps From Top-Rated Schools Like Oneill, Parks, Trails, Costco, And Every Amenity.Enjoy Nearby Attractions Like Parkwood Estate, And Easy Access To Lakeridge Health. (id:61476)
66 Fruitful Crescent
Whitby, Ontario
Welcome to 66 Fruitful Crescent - Where Luxury Meets Lifestyle! Step into elegance with this exquisitely upgraded semi-detached home by Paradise Developments, perfectly situated in one of the area's most desirable new communities. This sun-filled 4-bedroom, 3-bath residence redefines modern suburban living with exceptional craftsmanship and high-end finishes throughout.Upon entry, you're greeted by 10-foot ceilings, designer lighting and rich hardwood floors that flow seamlessly across the main level. The chef-inspired kitchen is the true centrepiece - showcasing granite countertops, premium stainless steel appliances and an oversized island ideal for entertaining in style. The inviting living room, complete with a statement fireplace, creates a warm ambiance perfect for both family moments and elegant gatherings. Upstairs, you'll find four spacious bedrooms with ample closet space and two spa-like bathrooms designed for ultimate relaxation. The fully finished basement extends your living space - featuring a custom bar, versatile recreation area, private office and abundant storage. Recent upgrades include: Finished basement, Front/backyard interlocking and fencing (1 year)/. Upgraded kitchen with backsplash, extended upper cabinets and built-in mudroom cabinetry, Moulding and upgraded flooring, Pebble floor in primary ensuite shower (3 years). Outside, enjoy your private fenced yard - perfect for morning coffee or summer entertaining. A private garage and extended driveway provide parking for up to three vehicles, combining style with everyday convenience.Located close to parks, splash pads, schools, premier shopping and with easy access to Highways 401, 407, and 412, this home offers the perfect balance of luxury, comfort and connectivity. Experience modern living at its finest - welcome home to 66 Fruitful Cres. (id:61476)
5 Beverton Crescent
Ajax, Ontario
Immaculate!!! Rare Find!!! Show Stopper!!! Finally Has Arrived. Stunning Open Concept All Brick and Stone Detached Home Built By Prestigious Marshall Home In Northwest Ajax. This Cardinal Model Offers Platinum Upgrades, Granite Counters, Upgraded Appliances, Pot Lights Throughout, 9 Ft Ceiling On Main Floor And Tray Ceiling In Primary Bedroom. The Loft On The 2nd Level Is Perfect For Your Home Office. This Home Is Equipped With Surround Sound Home Theatre Wiring On Main Level And 5 Data Jacks Throughout. Easy Access From Garage Entry Door To House For Added Convenience. Legal Permit Approved Separate Side Entrance To Basement. Fully Finished Basement With 2 Bedrooms, Living/Dining/Rec Area And A 3 Pc Washroom. Pot Lights Thru Out Basement. Conveniently Located Around Shopping Centers, Public Transit, Not To Mention Its Proximity To Schools. One off Ajax's Most Family Oriented Neighborhoods! Right Next To Dollarama, Gas Station, Bank, Fitness Center, Restaurants, Grocery, Golf Courses & The List Goes On And On...All Within Moments Away. One Just Cannot Ask For A More Better & Convenient Location Than This (id:61476)
29 Glenmount Court
Whitby, Ontario
Why Go For A Townhouse When You Can Have A Detached Instead?? This 4 Bedroom Detached Home Is Nestled At The End Of A Quiet, Family-Friendly Court In A Desirable Mature West Lynde Neighbourhood. A Perfect Start For First-Time Buyers Or Young Families Looking For Room To Grow. Step Inside And Be Greeted By Living Room With The Huge West Exposure Bay Window (Replaced 2025) Filling The Space With Natural Light. The Heart Of The Home Is The Renovated "Down-To-The-Studs" Custom Kitchen. It Features Ample Quartz Counters, Potlights, Plenty Of Pantry-Sized Cabinets, A Large Breakfast Bar And Additional Eat-In Area, And A Coffee/Wine Bar. Truly A Must-See! Head Up To The Newly Carpeted (September 2025) Second Floor And Find 4 Bedrooms, Updated Main Bathroom (2020) And A Good-Sized Primary Bedroom With 3-Piece Ensuite. The Separate Side Entrance Leads Directly To The Basement Which Many Similar Houses Around Have Converted Into In-law Suites For Multi-Generational Living Or Basement Apartments With Rental Potential. Even Now, It Provides A Great Finished Rec Space Loaded With Potential To Add Your Own Touch! Step Outside To A Private Backyard Escape With Mature Trees Including Sugar Maples That Can And Have Been Tapped For Maple Syrup Making! Don't Miss That There Is A Full-Sized Garage Door Into The Backyard Allowing Easy Storage And Access To And From The Garage. Amazing Location For Commuters Where You Are Just A Few Minutes To 412/401 Access, And A 7-Minute Drive To Whitby GO Station! Come And See All This Property Has To Offer Today. (id:61476)
35 Salt Drive
Ajax, Ontario
By the Lake, this beautiful 3-bedroom semi-detached home is located in the desirable South East Ajax community. It features a bright, open-concept layout with 9-foot ceilings and rich maple hardwood floors on the main level. The spacious eat-in kitchen walks out to a private backyard and offers direct access to the garage. The large living and dining areas are perfect for relaxing or entertaining and Gas Fireplace, and Upstairs, you'll find three comfortable bedrooms with plenty of natural light and storage. The fully finished basement provides even more living space, including a recreation room, fireplace, 2-piece bathroom, laundry room, and cold cellar and walk-out to an entertaining patio with Full Gas Fireplace. Located on a quiet street near conservation areas and scenic walking trails, this home offers a peaceful environment. Commuters will appreciate the quick access to Highway 401 and nearby public transit. Close to top-rated schools, parks, shopping, and all amenities and "Lake access within walking distance" This move-in-ready home offers comfort, convenience, and a fantastic location for families or first-time buyers. (id:61476)
141 Cedar Crest Beach Road
Clarington, Ontario
Awaken to sweeping views of Lake Ontario from this elegant waterfront bungalow, set on a rare 300-ft-deep lot with over 40ft of private lakefront. The vaulted great room features a stunning floor-to-ceiling stone fireplace, cathedral ceilings, and 12-ft sliding glass doors all connecting seamlessly to the expansive lakeside TREX decking. A chefs kitchen complete with Thermador appliances, convenient pot filler, modern counters, elegant skylight windows, and a pass-through window, that truly bring the sound of waves crashing on the shoreline, inside. The primary suite offers a spa-like ensuite with heated marble floors, walk-in closet, and direct walkout to the deck. A separate wing includes a full second kitchen, family flex room with expansive sliding glass doors to the courtyard, a bedroom, and 3-pc bathideal for multi-generational living. The detached 2 car garage features an insulated loft apartment with a kitchen, 3-pc bath, fireplace, and walk-in closet. Landscaped grounds include a hot tub, exquisite French inspired gardens, and multiple outdoor living areas, all just minutes from downtown Bowmanville, Hwy 401, and under an hour to Toronto. (id:61476)
3c - 130 Queen Street
Cobourg, Ontario
Welcome to 130 Queen Street known as Arlington Place. Super location and is a short walk to Lake Ontario and Downtown Cobourg. Great neighbourhood and surrounded by well cared for properties. 2 bedroom condo that shows pride of ownership. This condo has a total facelift and shows beautifully. Open concept kitchen, dining room and living room with attractive fireplace and walkout to a 12x12 balcony facing North/East. 2 bedrooms, 2 full baths were updated. Primary bedroom offers a walk in closet with 3 pc ensuite and another walkout to 12x12 balcony. Offers a stacking washer/dryer combined with utility area. Grounds are well landscaped and maintained. Has an assigned outdoor parking spot and has a storage locker. Condo fees include water, building insurance and parking. (id:61476)
219 Burnham Street
Cobourg, Ontario
Welcome to this detached 3 bedroom, 1.5 bath home offering endless potential in one of Cobourg's most desirable lakeside neighbourhoods. Enjoy the convenience of a main floor bedroom and 4 piece bath, ideal for those seeking accessible features, complete with a ramp to the front door and grab bars for added ease. The upper level features a rare 2 piece ensuite in one of the bedrooms - a great bonus for comfort and functionality. Step inside to a spacious foyer that leads to bright living areas and an enclosed back porch, perfect as a cozy sunroom or year-round retreat. Outside, the fully fenced yard and detached garage provide excellent space for gardening, pets, or entertaining. Located just 300 metres from Lake Ontario, you can even see the lake from the front porch. Outdoor enthusiasts will love the proximity to the Great Lakes Waterfront Trail, Monk's Cove Park, and Cobourg Beach, all just minutes away. Close to schools, public transit, and everyday amenities, this home offers both comfort and convenience. So hop on the 401 and head east to historic Cobourg, known for its charming downtown, beautiful beaches, marinas, and a vibrant community filled with festivals and cultural events, this property is a fantastic opportunity for first-time buyers or downsizers to add their own touches and make it truly their own. (id:61476)
187 King Street W
Brock, Ontario
Charming small home located on a cul-de-sac featuring one bedroom plus a loft, offering flexible living space for a variety of needs. Recent renovations include an updated bathroom, new carpet free flooring throughout, and newly painted, creating a fresh and modern atmosphere. For heating, the property is equipped with a free standing gas stove and has electric baseboard backup. The home also includes a dedicated laundry room and a three season mudroom, ideal for storing outerwear and boots. Outside, there is a garden shed and a fenced yard, perfect for gardening or pets. The exterior boasts a low-maintenance metal roof and vinyl siding, along with many updated windows to improve efficiency and comfort. (id:61476)


