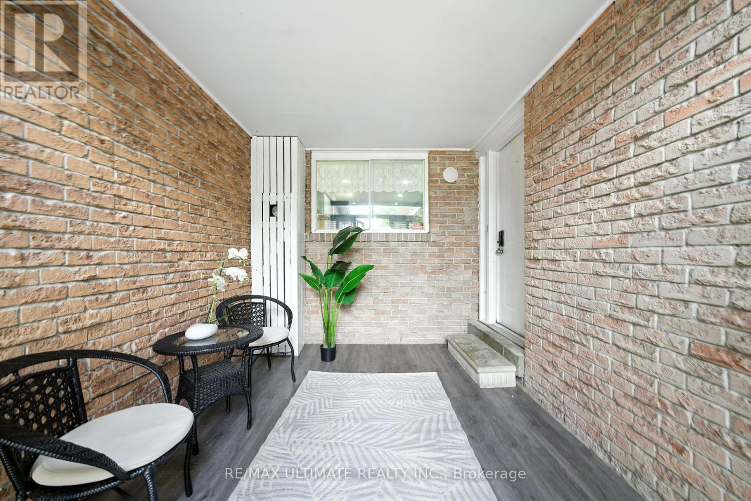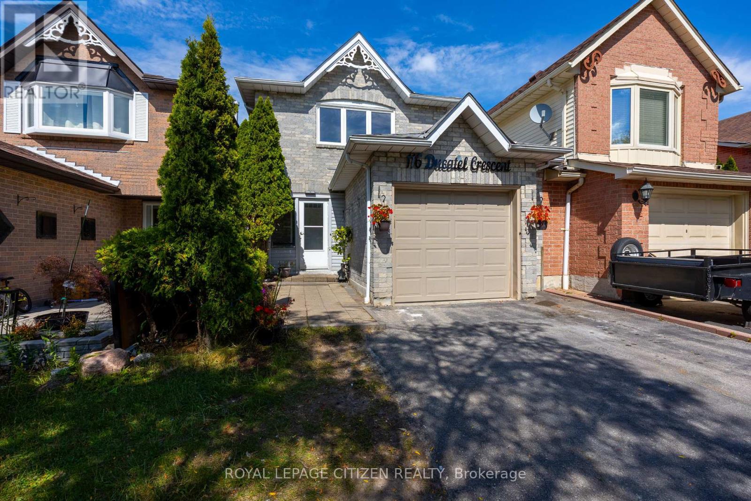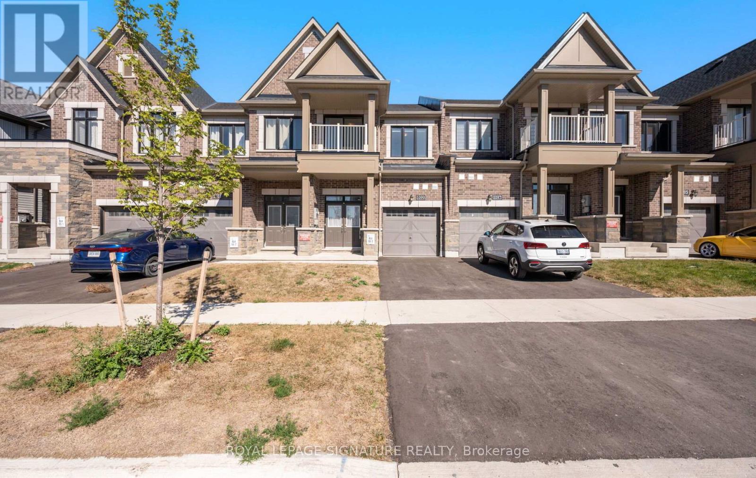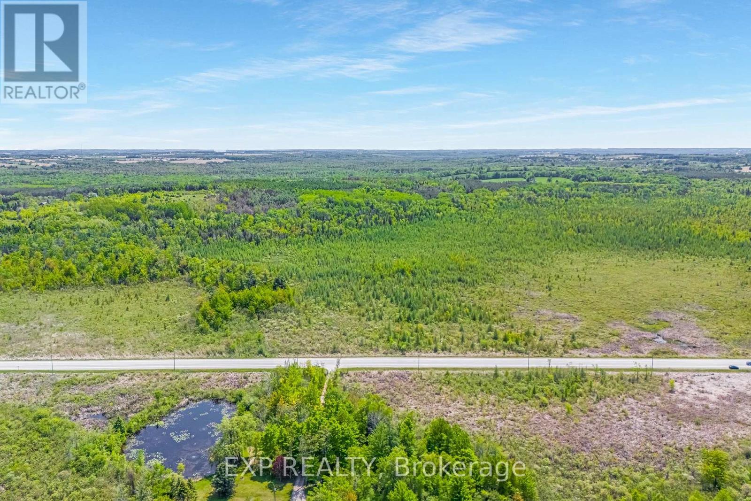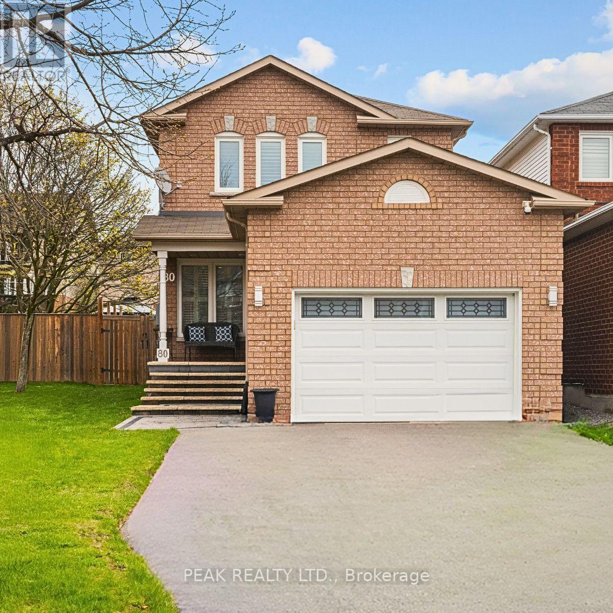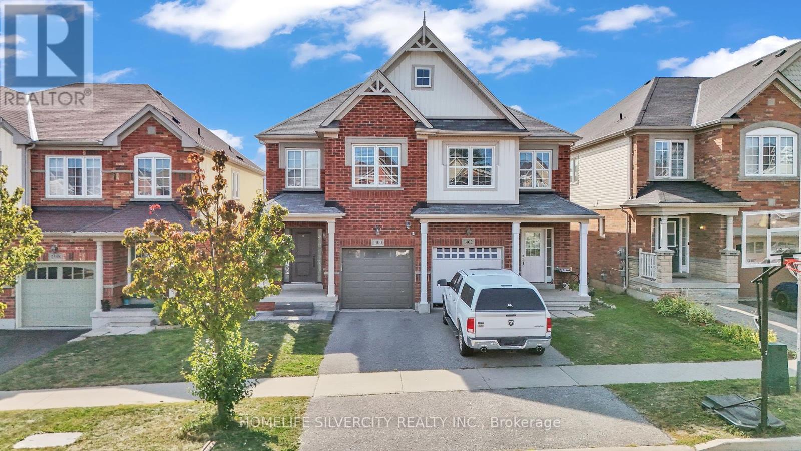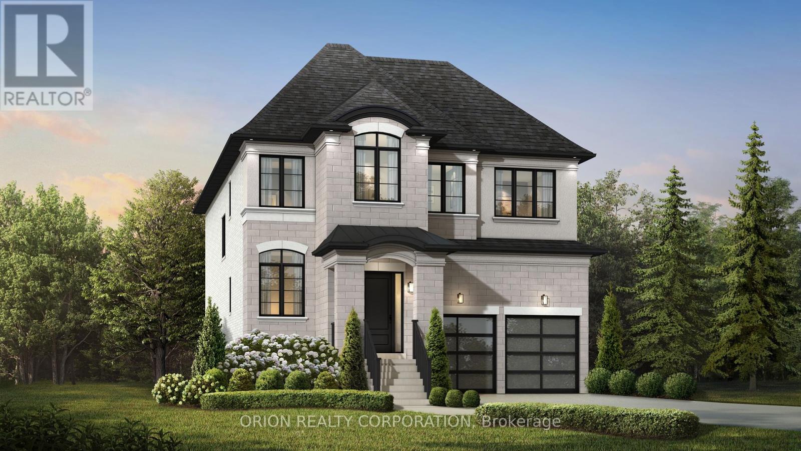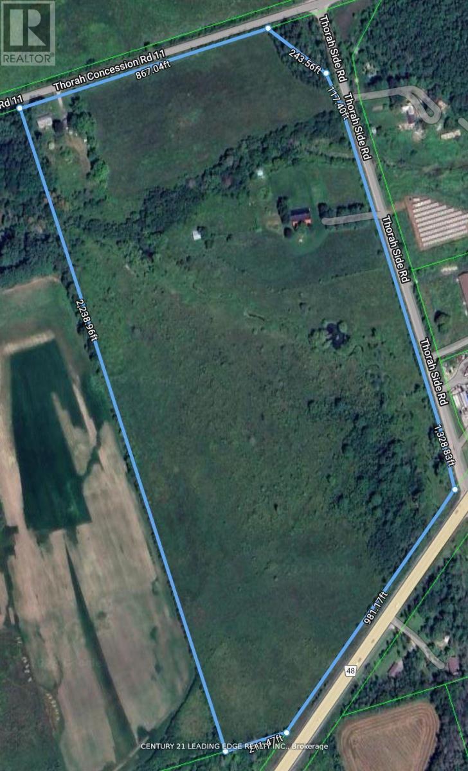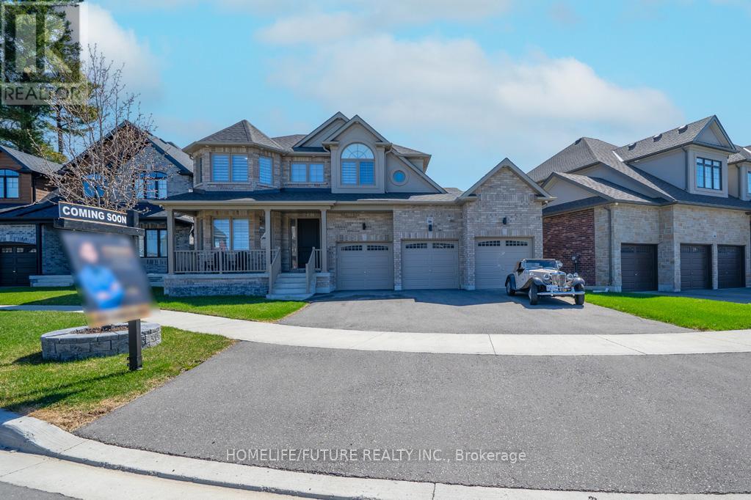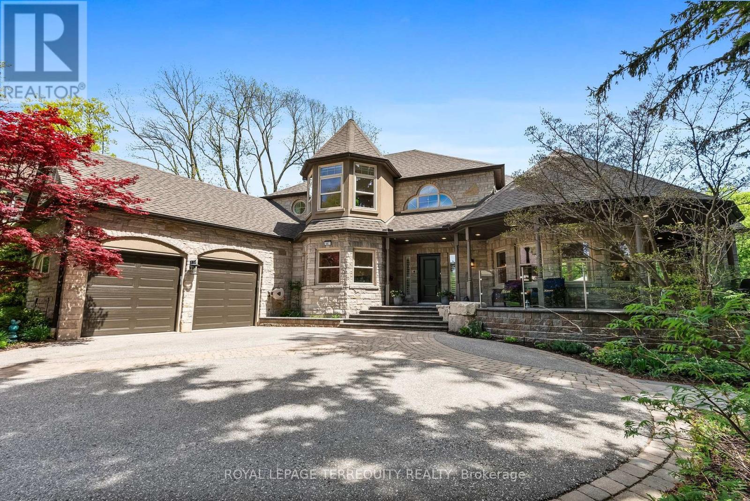92 Barkerville Drive
Whitby, Ontario
Beautifully Maintained Detached Home with Ravine Lot In One Of The Best New Neighborhoods In DurhamRegion! Bright Open-Concept Layout Featuring A Modern Kitchen With Stainless Steel Appliances,Spacious Dining & Living Areas With 9 Ft Smooth Ceilings on Main floor and upstairs, Double Door Entry & Hardwood FlooringThroughout Family, Dining, Hallways. Large Family Room upgraded W/ Fireplace. Basement Offers Extra-Large Grade-Level Windows Perfect For Future Walk-Up Potential with Cold Cellar Room. Close To Schools, Parks, Shopping, Restaurants & Easy Access To Hwy 412, 401 & 407.Dont Miss This Opportunity To Own In A Growing Family-Friendly Community! 200 Amps Electrical, upgraded Washroom In Upstairs With Laundry (Upstairs) (id:61476)
1553 Geta Circle
Pickering, Ontario
Newly Renovated Freehold Townhome Comes With 4 Beds + 4 Baths. Conveniently Located Close to Transit, Restaurants, Shopping, ( Walmart, Ethic Grocery Stores, etc.,) 401, Pickering Casino & Much More. A Perfect Opportunity For Buyers Looking To Move In To A family friendly Neighborhood! Home is open concept with a bright & airy layout highlighted by new flooring, fresh paint & pot lights throughout. The expansive kitchen features Custom Kitchen Cabinets, Quartz Countertops, Kitchen Island, Brand New Appliances, Designer Fixtures, Under Mount Lighting & Custom Backsplash! Basement offers Great Potential For Rental Income! Home also features a new roof (2023 with a 25 yr warranty), new HWT owned (2024)A Townhome this large is a rare find, a must see!!!! (id:61476)
116 Ducatel Crescent
Ajax, Ontario
Beautifully Home In A Prime Central Ajax Location. This Property Has Been Fully Updated From Top To Bottom, With Most Features Replaced Including The Kitchen, Flooring, Stairs, Appliances, Garage Door, And Fresh Paint Throughout. Enjoy A Spacious, Private Backyard With A Deck And No Sidewalk. The Basement Offers A 4th Bedroom With Access To A Full 4-Piece Bathroom And Laundry. Conveniently Situated Near The GO Station, Hwy 401, The New 407 Extension, Costco, Superstore, And Many More Amenities. ** This is a linked property.** (id:61476)
1099 Thompson Drive
Oshawa, Ontario
Newly Built Modern Freehold Townhouse Located In North Oshawa's Newest Subdivision with no POTL fees. Features An Open-Concept Main Floor With A Spacious Kitchen And Separate Breakfast Area. Enjoy 9-Ft Ceilings, Large Windows Providing Abundant Natural Light, And A Walk-Out To The Backyard From The Living Room. This Home Offers 3+1 Bedrooms And 3.5 Bathrooms, Including A Finished Basement With A Cold Room. The Primary Bedroom Boasts His-And-Hers Walk-In Closets And A 3-Piece Ensuite Washroom, While The Second Bedroom Features A Walk-Out Balcony. Convenient Garage Access From The Foyer. Equipped With Energy-Efficient Heating And An HRV System. Ideally Located Just Minutes From Hwy 407, Costco, Walmart Supercenter, Durham College, And Ontario Tech. (id:61476)
Ptlt35 Ravenshoe Road
Uxbridge, Ontario
23.63 Acres with over 1200ft of Frontage on South Side of Ravenshoe Rd. Near Udora. (Between Conc 5 & Conc 6). Don't Miss Out On The Rare Opportunity To Escape To The Country & Explore The Land. Proximity to Lake Simcoe. Buyer(s) To Conduct Own Due Diligence. Pls Note Currently 100% of Property is Designated (PSW) Provincially Significant Wetlands as per Lake Simcoe Region Conservation Authority. (id:61476)
80 Fry Crescent
Clarington, Ontario
Welcome to your dream home with in-law suite potential! This beautifully cared-for 3-bedroom, 4-bathroom detached home offers over 1,700 sq. ft. of thoughtfully upgraded living space in a warm, family-oriented neighbourhood. The bright and inviting layout features a modern renovated kitchen with stainless steel appliances, abundant cabinetry, and stylish finishes - perfect for everyday living and entertaining alike. Upstairs, you'll find 3 spacious bedrooms with generous closets, while 4 updated bathrooms throughout the home add comfort and convenience. The fully finished basement is a highlight, offering endless possibilities for an in-law suite, multi-generational living, or a great hangout space. Complete with a bathroom, wet bar, and open living area, its ready to be customized to suit your family's needs. Outside, enjoy a fully fenced backyard designed for barbecues, gardening, or simply relaxing in your own private escape. Extras include: stainless steel appliances, heated bathroom floors, updated flooring, plenty of storage, and a fenced yard. Ideally located close to excellent schools, parks, shopping, public transit, and with quick access to Hwy 407 & 401, this home delivers comfort, flexibility, and a fantastic location all in one! (id:61476)
1400 Rennie Street
Oshawa, Ontario
Prime location. Be part of the best community in a family friendly neighborhood. Bright & elegant bedrooms in an established community. Great opportunity for both Investors and first time buyers. This modern 3-bedroom offers thoughtfully designed living space, filled with natural light. The main floor features soaring 9-ft ceilings and an open-concept layout, including a stylish kitchen with premium quartz countertops, stainless steel appliances, and a spacious perfect for relaxing or entertaining. The primary bedroom boasts a private ensuite and a generous walk-in closet, while two additional bedrooms provide ample space for family or guests. Conveniently located just minutes from Walmart, Home Depot, Best Buy, SmartCentres, schools, parks, dining, and public transit, including the Harmony Terminal. Quick access to Hwy 407/401 makes commuting a breeze. Don't miss this fantastic opportunity! (id:61476)
1778 Appleview Road
Pickering, Ontario
Build your dream home on a rare 48' x 199' lot with the confidence of an award-winning builder renowned for exceptional craftsmanship and innovation. Choose from a selection of thoughtfully designed floor plans, including a FlexHouze layout option that allows you to tailor the space to your family's lifestyle. Each home showcases elegant architectural details and high-end finishes, from soaring ceilings to premium flooring and gourmet kitchens. Marshall Homes' signature quality means meticulous attention to design, energy efficiency, and lasting value. Whether you prefer a contemporary look or a more traditional style, the builder's customizable plans ensure your home is as unique as you are. This is an extraordinary opportunity to create a one-of-a-kind residence on an oversized lot in a sought-after community. Work directly with Marshall Homes to personalize finishes, select upgrades, and enjoy a seamless building experience backed by award-winning service. (id:61476)
1860 B Thorah Concession 11
Brock, Ontario
A rare opportunity to own an awesome hobby farm on 46 picturesque acres in Rural Brock. Some acres are hay fields, some forested with 2 ponds and a stream meandering through the property. There is a 3 bedroom home, a large metal clad multi level 32X55 workshop with running water and electricity, a garage and a 20X20 livestock shed. The home has a new shingled roof, new furnace, new ultraviolet water system, Enjoy morning coffee and beautiful views overlooking fields and trees. You're Going To Fall In Love With This Property. It Starts As You Pull Into The Drive & See The Landscape. This property front 3 roadways and has 2 driveways. 15 Minutes To Town/Grocery Store/Amenities/Boat Launch, 45 Min. To 404, 35 Minutes To Orillia/Lindsay. (id:61476)
343 Northglen Boulevard W
Clarington, Ontario
Newly Built Less Than 5 Years Old Beautiful Home, In The Heart Of Bowmanville. 5 bedrooms And 9 Ft Ceiling, With Fully Finished Basement with 3 Piece Washroom, And Large Rec Room. Rough- In For 2nd Laundry Room And Wet Bar In The Basement. Staircase To Basement. Separate Side Entrance. S/S Fridge, S/S Stove, S/S Dishwasher, S/S Hood. (id:61476)
27 Higham Place
Clarington, Ontario
Welcome To This Beautiful 2 Storey Home, Built By Jeffery Homes! Elegant Designed Interior With Just Over 2880 Sq Ft, 4-Bedroom, 3.5 Baths. Amazing Chef's Kitchen With Centre Island, Breakfast Bar, Backsplash Tiles, S/S Appliances. Each Room Has A Semi/Ensuite. Entertain In Style With Gas Fireplace, Pot Lights, Modern Light Fixtures, Master Bedroom With 5 Pc Ensuite. Wonderful 3 Car Garage, 3 Rd Bay Has Front And Back Garage Doors Having Access To Backyard. Located Minutes From Hwy 401/407, Top Rated Schools, Major Shopping Centers, Banks, And Many More. (id:61476)
507 Rougemount Drive
Pickering, Ontario
Nestled in the coveted South Rougemont community, this custom-built executive home is a rare blend of luxury, comfort, and thoughtful design. Behind its refined exterior lies a private entertainers paradise, professionally landscaped with multiple stone patios, a heated in-ground pool with a cascading waterfall, an outdoor fire table, and 2 gas BBQ lines for seamless outdoor dining. The massive lot spans 150 feet across the rear, maintained to perfection with a full irrigation system that keeps the grounds lush and vibrant year-round. Inside, every detail has been carefully curated with over $300,000 in recent upgrades. The show stopping dining room boasts vaulted ceilings and floor-to-ceiling glass, flooding the space with natural light and framing serene backyard views. At the heart of the home, a chefs kitchen features premium appliances, sleek cabinetry, a walk in pantry, and purposeful design for both daily living and hosting. A remote blind system adds convenience and elegance throughout, while wired security cameras provide peace of mind. The lower level offers in-law suite potential and includes a personal wellness retreat with a spa-inspired washroom and steam shower perfect for unwinding after a workout or escaping into calm. Built with intention, this home seamlessly blends modern finishes with warm, natural touches, showcasing exceptional craftsmanship at every turn. Steps to Petticoat Creek, Rouge Beach, Montessori schools, trails, and parkland, with quick access to the 401, 407, GO Station, and transit, it offers the perfect balance of privacy and connectivity. (id:61476)



