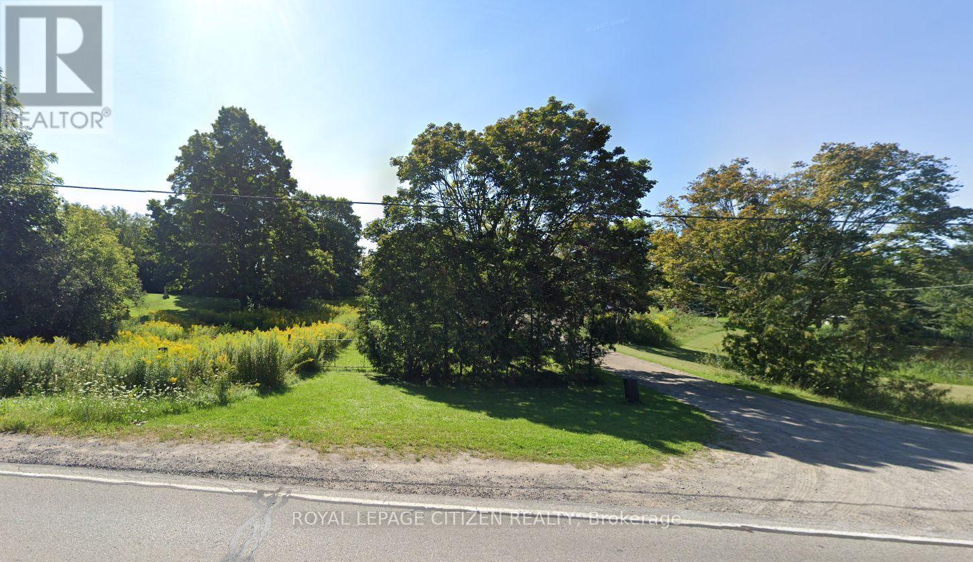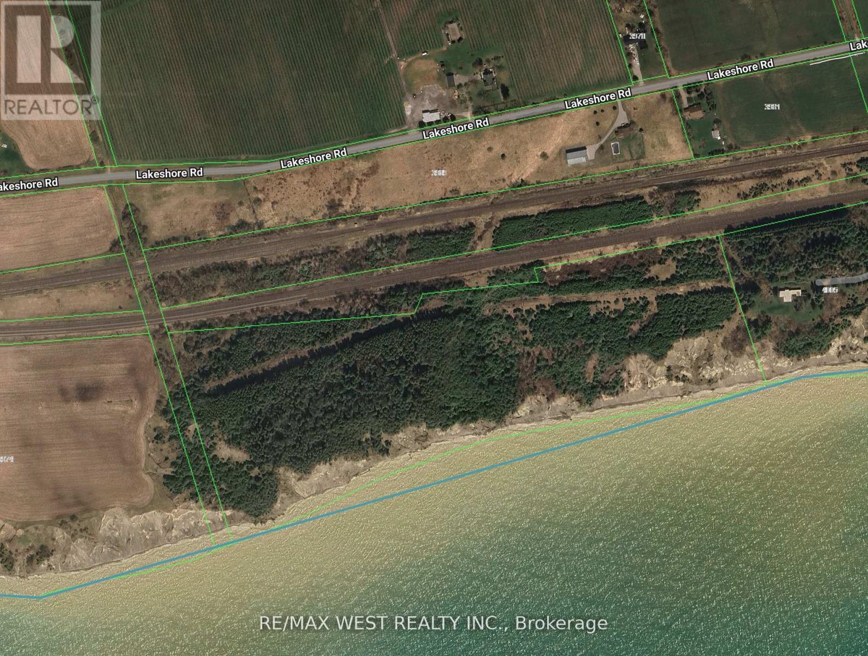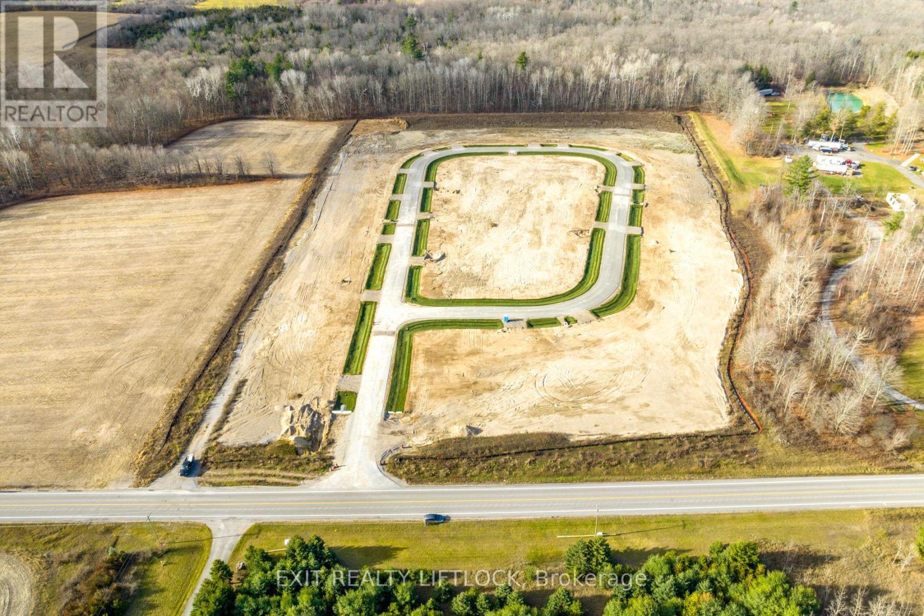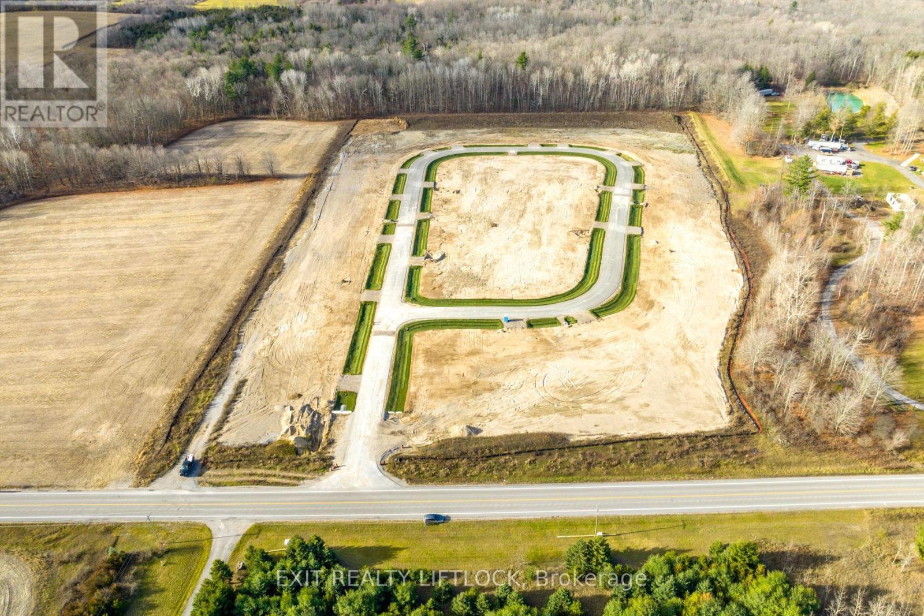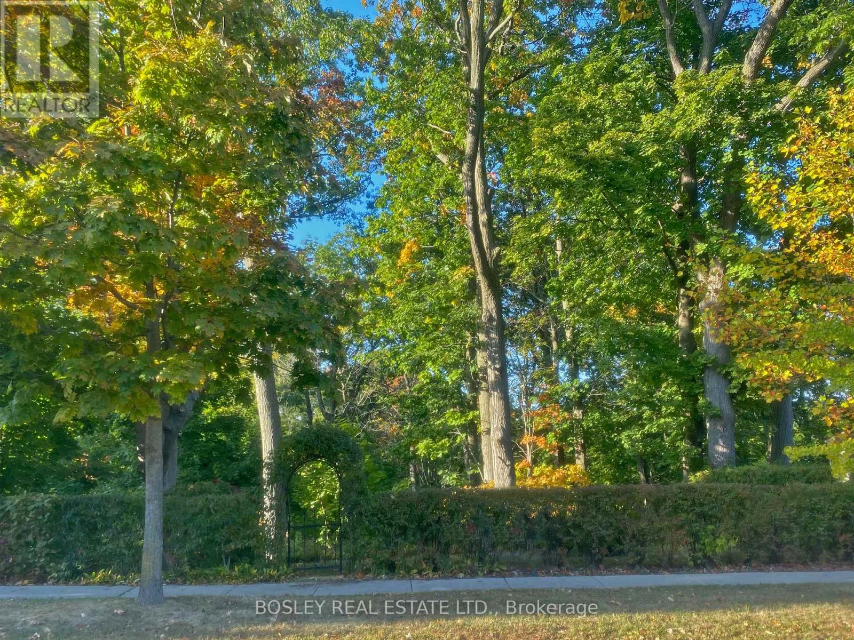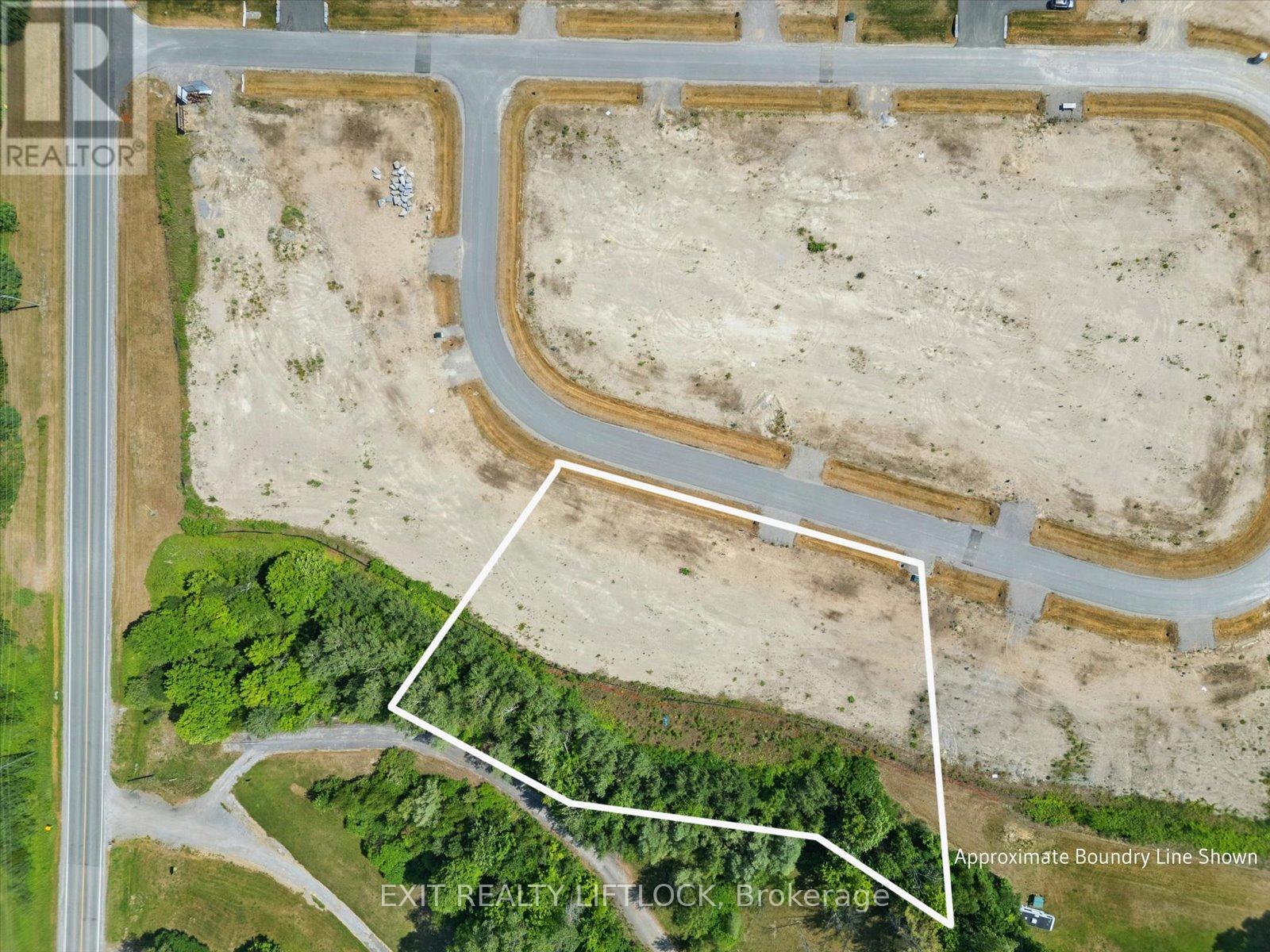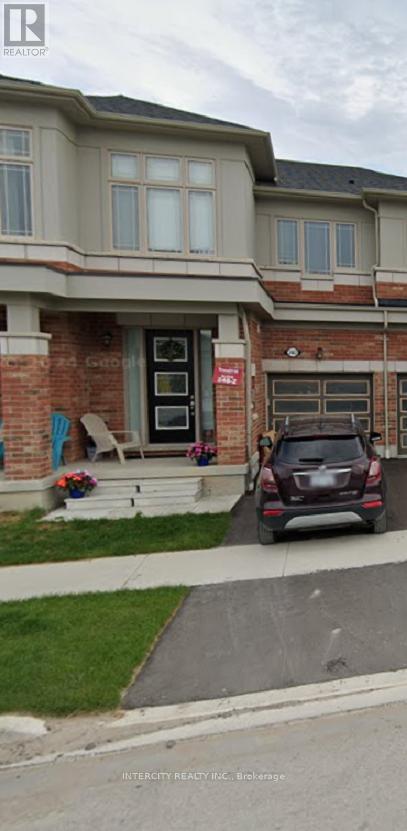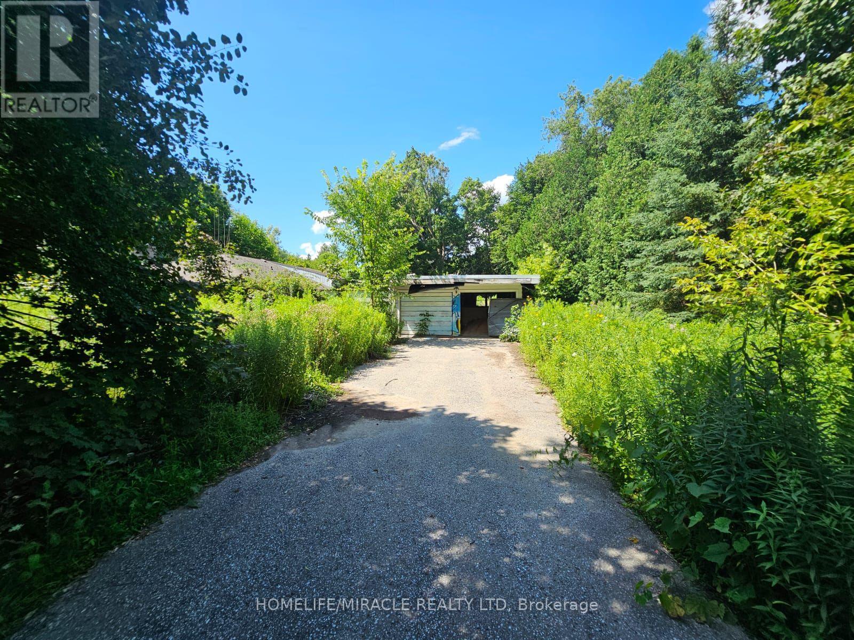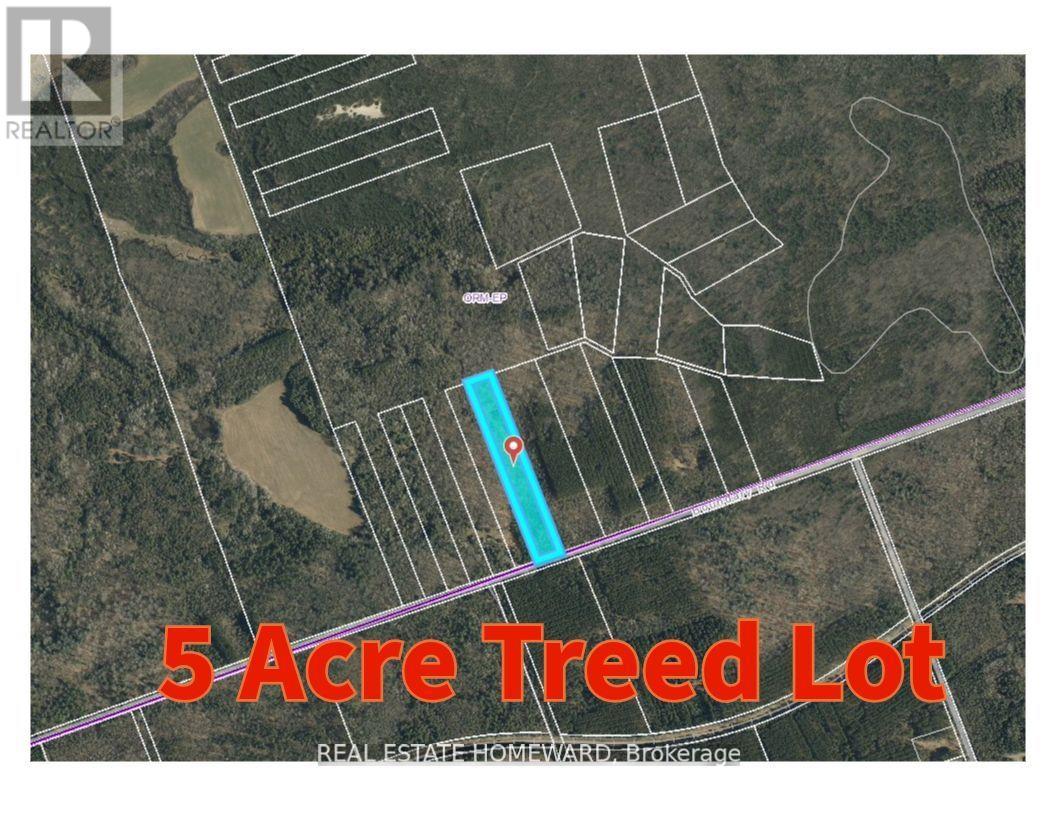138 Barnham Street
Ajax, Ontario
***Welcome To This Bright & Spacious Family Size Semi-Detached Home*** The Ground Floor Offers Spacious Family Room/Office, W/O To The Front Porch, Garage Access,. Walk Up To An Ideal Open Living/Dining Room On The Second Floor That Leads To A Walkout To The North Facing Terrace, Kitchen W/Backsplash And Breakfast Area. Primary Bdrm Retreat 4Pc En-Suite And A Walk-In Closet. Located In A Family-Friendly Neighborhood, Few Minutes To School. Quick Access To Hwy 412 & 401, Numerous Stores & Big Box Stores(Within 3-5Km), Audley Rec Centre, Amazon, Go Station & So Much More! (id:61476)
55 Columbus Road W
Oshawa, Ontario
Welcome to 55 Columbus Rd. West in Oshawa - a golden opportunity awaits! Situated in close proximity to the bustling Highway 407, the charming town of Brooklin, and the Vibrant City of Oshawa, this expansive vacant land holds immense promise for both residential and commerical development. Imagine the convenience of easy access to major transportation routes, offering seamless connectivity to the urban centers and beyond. Wheather you're commuting to work, exploring nearby attractions, or embarking on weekend adventures, this strategic location ensures you're always just a stone's throw away from wherever you need to be. With the picturesque town of Brooklin nearby, residents can enjoy the quaint charm and tight-knit community atmosphere, complete with local shops, restaurants, and recreational amenities. Meanwhile, the dynamic City of Oshawa offers a wealth of opportunities for shoping, dining, entertainment, and cultural experiences, ensuring there's never a dull moment. As you envision the possibilities for this versatile property, consider the potential for a custom-built home tailored to your exact specifications, surrounded by lush greenery and serene landscapes. Alternatively, explore the exciting prospect of future commerical development, capitalizing on the area's burgeoning growth and strategic location to create a thriving business hub. Whether you're seeking the perfect spot to build your dream home or looking to make a savvy investment in commerical real estate, this land offers the ideal foundation for your aspirations. Don't miss out on this rare chance to secure your slice of paradise in one of Ontario's most sought-after locations - seize the opportunity today and make your vision a reality! (id:61476)
55 Columbus Road W
Oshawa, Ontario
Welcome to 55 Columbus Rd. West in Oshawa - a golden opportunity awaits! Situated in close proximity to the bustling Highway 407, the charming town of Brooklin, and the Vibrant City of Oshawa, this expansive vacant land holds immense promise for both residential and commerical development. Imagine the convenience of easy access to major transportation routes, offering seamless connectivity to the urban centers and beyond. Wheather you're commuting to work, exploring nearby attractions, or embarking on weekend adventures, this strategic location ensures you're always just a stone's throw away from wherever you need to be. With the picturesque town of Brooklin nearby, residents can enjoy the quaint charm and tight-knit community atmosphere, complete with local shops, restaurants, and recreational amenities. Meanwhile, the dynamic City of Oshawa offers a wealth of opportunities for shoping, dining, entertainment, and cultural experiences, ensuring there's never a dull moment. As you envision the possibilities for this versatile property, consider the potential for a custom-built home tailored to your exact specifications, surrounded by lush greenery and serene landscapes. Alternatively, explore the exciting prospect of future commerical development, capitalizing on the area's burgeoning growth and strategic location to create a thriving business hub. Whether you're seeking the perfect spot to build your dream home or looking to make a savvy investment in commerical real estate, this land offers the ideal foundation for your aspirations. Don't miss out on this rare chance to secure your slice of paradise in one of Ontario's most sought-after locations - seize the opportunity today and make your vision a reality! (id:61476)
P.l.19* Lakeshore Road
Clarington, Ontario
2000+ Feet of Waterfront On The Spectacular Bond Head Bluffs! This is your Opportunity to Build Your Own Private Waterfront Dream Estate perched on a Magnificent 28.36 Acres On Lake Ontario with Stunning Panoramic Views and Post Card Worthy Sunsets. Build Your Dream Home Overlooking Beautiful Lake Ontario Away From The Noise & Congestion of the City but Close Enough to Commute. Privacy Galore Beautiful Treed Space Leading Down to the Lake. This Can Be Your Dream Year-Round Home And Recreational Property With So Many Possibilities!! Minutes from Newcastle Marina, Pebble Beach, Waterfront Trails, Restaurants and all Amenities! **EXTRAS** *Full Address of Property: Pt Lots 19 & 20 Lakeshore Rd* See survey Attached. Property Currently No Road Access. Railroad Crossing Required With New Private Road For Access. (id:61476)
Lot 11 Winfield Drive
Port Hope, Ontario
.56 acre lot in the luxurious "Bauer Estates" development. Already 85% SOLD! This 20 lot executive home subdivision is the perfect mix of country living and big city convenience. Architectural controls enhance uniformity and there is no required time frame for building. Simply choose your lot and work with Battaglia Homes or a builder of your choice in designing your custom dream home. Lot sizes vary from .5 acres to 2.6 acres. Easy access to the 401, 115 and 407 ETR make for the perfect location. Only a short commute to the GTA. Enjoy shopping and dining in the close by towns of Port Hope (15 mins) and Newcastle (15 mins). Ski at Brimacombe in the winter months and explore parks and Lake Ontario in the summer. (id:61476)
Lot 15 Winfield Drive
Port Hope, Ontario
.6 acre lot in the luxurious "Bauer Estates" development. Already 85% SOLD! This 20 lot executive home subdivision is the perfect mix of country living and big city convenience. Architectural controls enhance uniformity and there is no required time frame for building. Simply choose your lot and work with Battaglia Homes or a builder of your choice in designing your custom dream home. Lot sizes vary from .5 acres to 2.6 acres. Easy access to the 401, 115 and 407 ETR make for the perfect location. Only a short commute to the GTA. Enjoy shopping and dining in the close by towns of Port Hope (15 mins) and Newcastle (15 mins). Ski at Brimacombe in the winter months and explore parks and Lake Ontario in the summer. (id:61476)
28 Sherbourne Street
Port Hope, Ontario
Your Dreams Can Become Reality With This In-town Vacant Lot Located In A Prime Location Of Picturesque Port Hope. Walkable To Historic Downtown And All Amenities, This Is Your Opportunity To Build The Home You Have Always Wanted Away From The Hustle And Bustle Of Big City Life. Licensed Realtors Are To Accompany Buyers For Viewings Of The Property. (id:61476)
5442 Winfield Drive
Port Hope, Ontario
Build Your Dream Home in Bauer Estates - 1.9 Acre Lot. Welcome to Bauer Estates, an exclusive 20-lot executive subdivision offering the perfect blend of luxury, privacy, and convenience. This 1.9-acre parcel is nestled in a serene country setting while being just minutes from major highways including the 401, 115, and 407 ETR-making it an ideal location for commuters heading to the GTA. Architectural controls are in place to ensure cohesive, high-end aesthetics throughout the development. Choose to build with Battaglia Homes or bring your own builder to create a custom home that fits your lifestyle. Enjoy year-round recreation and amenities with skiing at Brimacombe in the winter, and parks, trails, and Lake Ontario just minutes away in the summer. The charming towns of Port Hope and Newcastle, both just 15 minutes away, offer excellent dining, shopping, and community events. Don't miss your opportunity to live in one of the area's most prestigious new communities. (id:61476)
1294 Sunningdale Avenue
Oshawa, Ontario
Fantastic Raised Bungalow Perfect For First Time Buyers, Or Investors, Fully Legal Duplex With 2 Open Concept Units. The Basement Has Been Fully Remodeled. W/Quartz Kitchen Counters And A Modern Full Bathroom, Separate Entrance To The Upper Floor. (id:61476)
2463 Hibiscus Drive
Pickering, Ontario
Located In New Seaton Community, Close To Highway's (401& 407), Shopping, Restaurants, Open Concept, Modern Style, Beautiful Home Perfect For Families Or Working Couples. (id:61476)
346 Taunton Road W
Ajax, Ontario
As per Geo warehouse 3.04 acre lot offers a rare Opportunity in a high desirable location in North Ajax with close Proximity to Shopping, hwy 407 & 401. Sold in " As Is " Condition. Multiple uses . (id:61476)
N/a Boundary Road
Scugog, Ontario
Discover Your Slice Of Paradise With This Stunning 5-Acre Property Nestled In The Tranquil Community Of Port Perry. Imagine Escaping The Hustle And Bustle Of City Life, Immersing Yourself In The Beauty Of Nature, Soaking In The Serene Surroundings. Situated Just A Short Drive From Downtown Port Perry, Bowmanville And Oshawa, You'll Have Convenient Access To Shopping, Dining, And Essential Amenities While Still Enjoying The Peaceful Surroundings. The Expansive Property Offers Plenty Of Space To Explore, Unwind, And Reconnect With Nature, Making It An Outdoor Enthusiast's Dream. With Nearby Trails For Hiking And Snowmobiling, You Can Embrace The Great Outdoors. Zoned ORM-EP, This Land Presents Potential For Future Opportunities, Though Buyers Should Verify Possible Uses. Keep In Mind That The Property Is Designated For Recreational Use Only, With No Building Permits Allowed, Ensuring Your Escape From Daily Life Remains Uninterrupted By Construction. Currently, There Are No Services On-Site, Inviting You To Embrace An Off-Grid Style And Truly Disconnect From Modern Distractions. This Is More Than Just Land; Its A Gateway To Adventure And Relaxation. Whether You're Seeking A Retreat Or A Place To Immerse Yourself In Nature, This Property Is Waiting For Your Vision. Schedule A Visit Today And Start Imagining Your Future In This Beautiful Location. Act Fast Properties Like This Are Rare! **EXTRAS** GPS Coordinates 44.074167, -78.729944 (id:61476)




