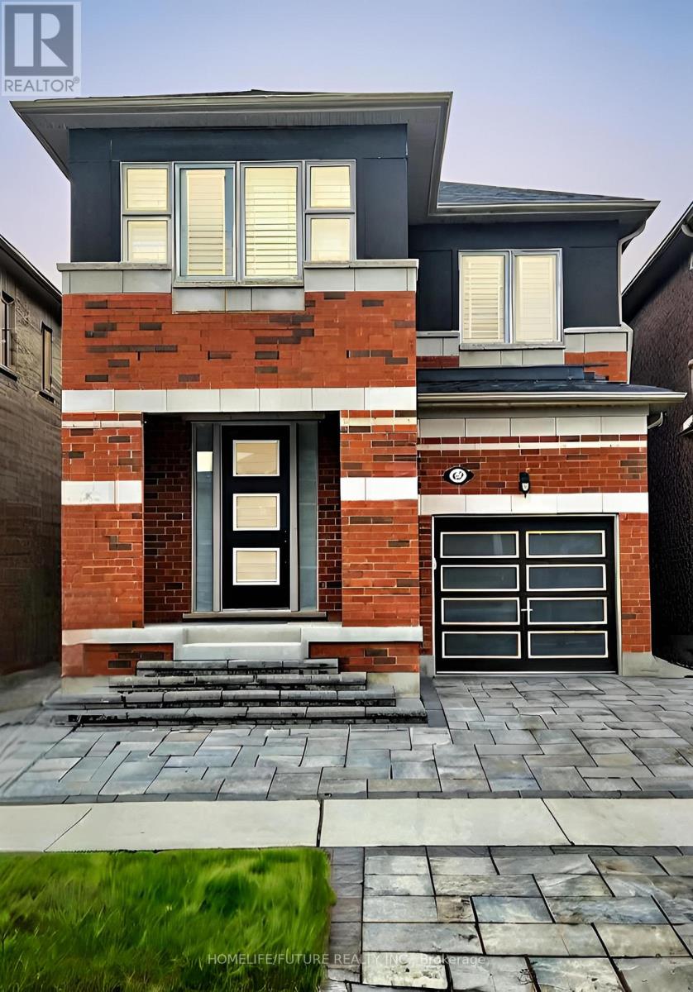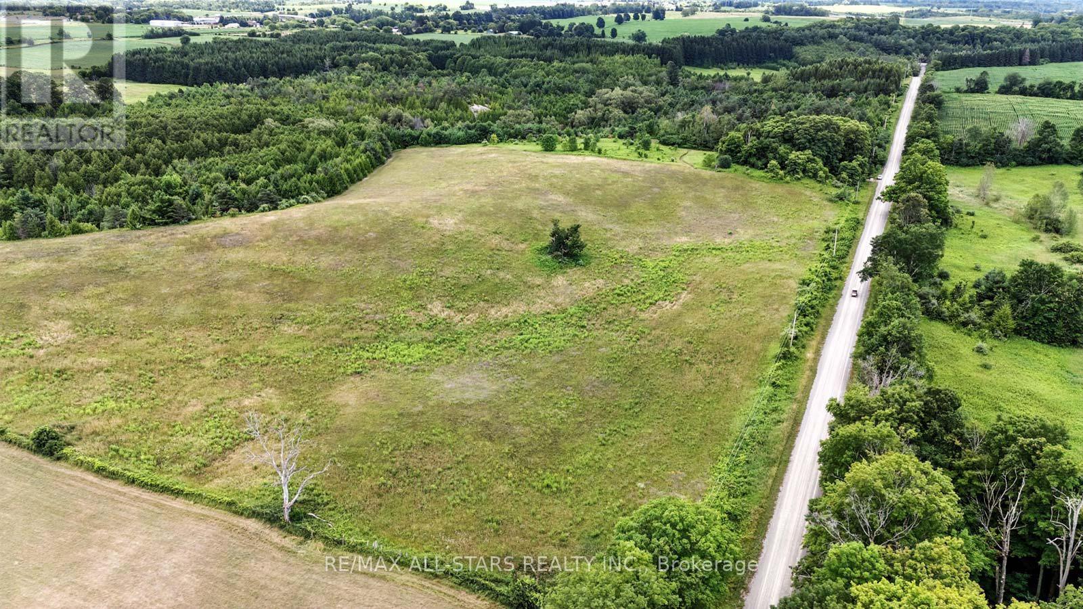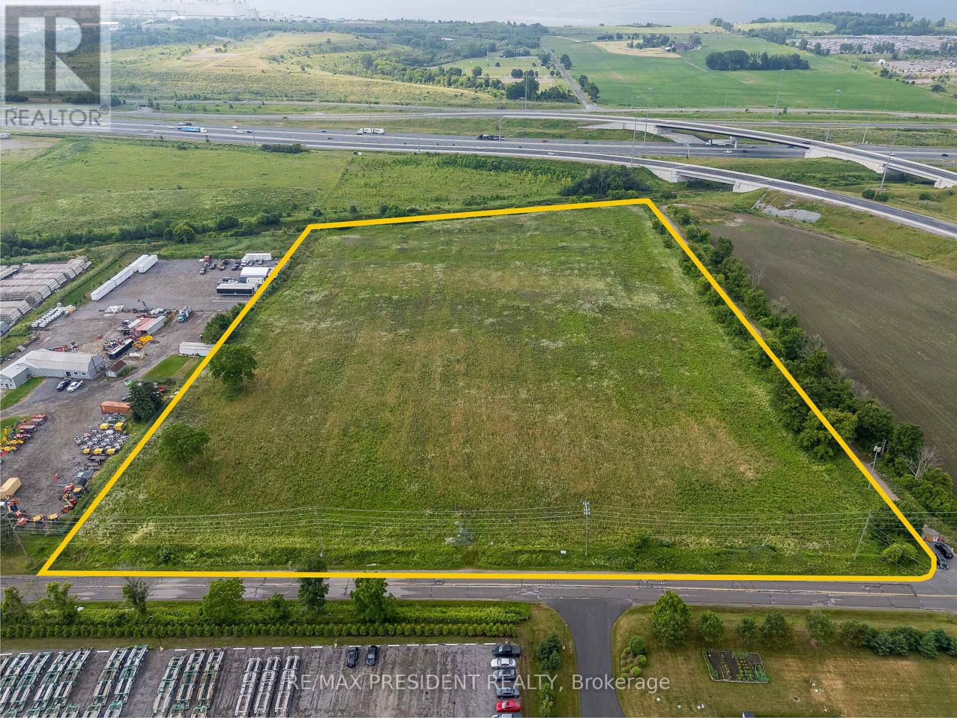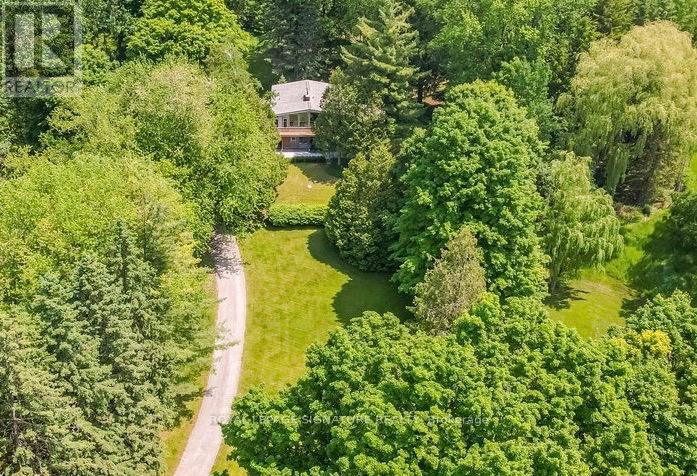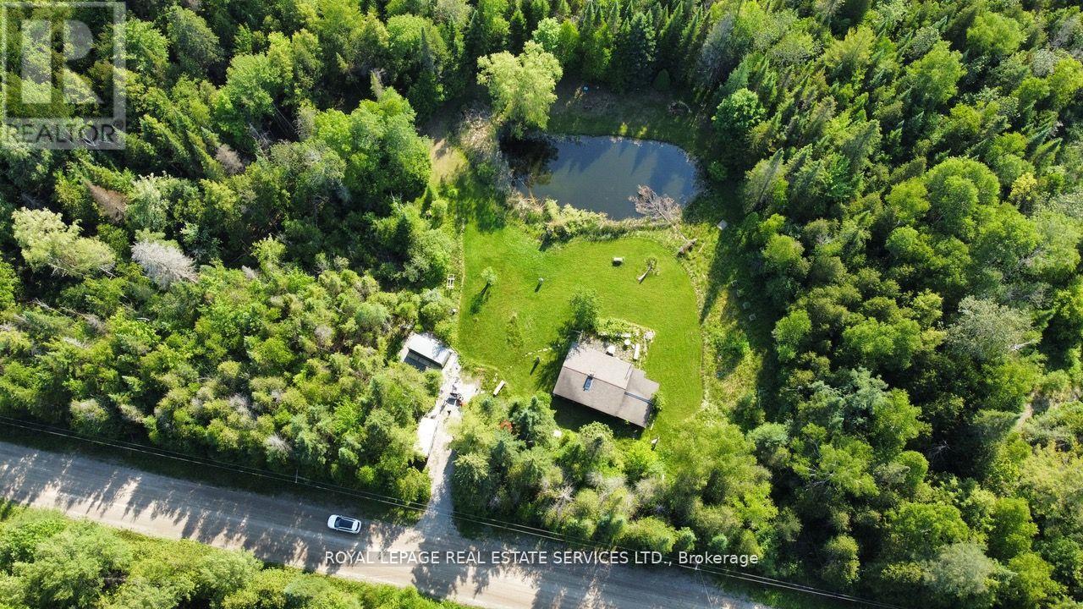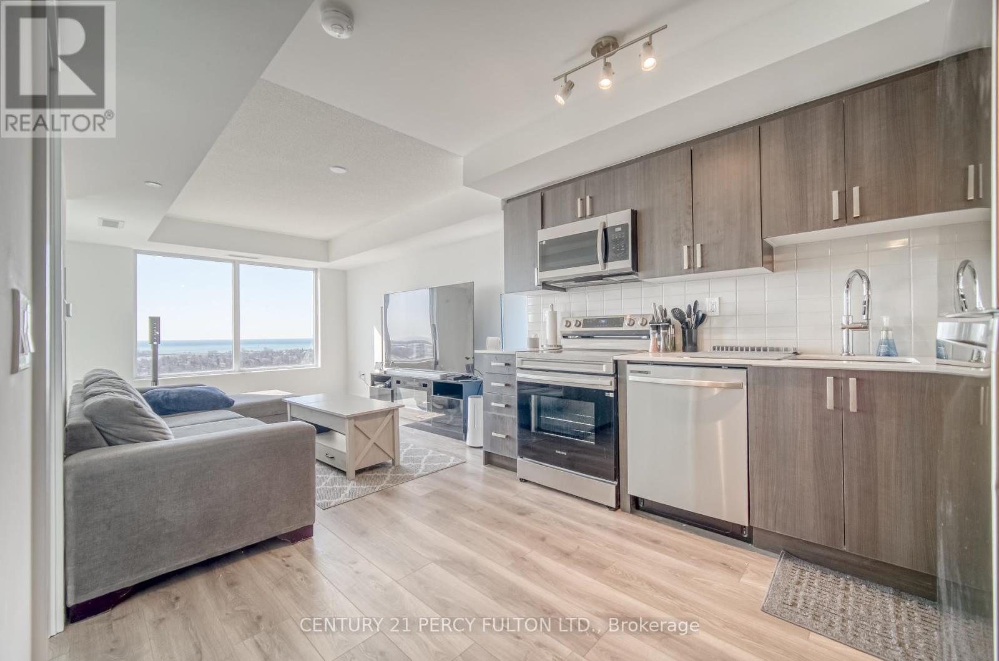2426 Hibiscus Drive
Pickering, Ontario
Welcome To Your Dream Home In Pickerings Sought-After Seaton Community! This Beautifully Upgraded 4-Bedroom, 2.5-Bathroom Detached Home Is Located In A Master-Planned Neighbourhood Undergoing Significant Development To Create A Vibrant, Interconnected Community. Designed To Include A Mix Of Residential, Commercial, And Retail Spaces, Seaton Is Quickly Becoming One Of The Most Desirable Places To Live In The Region.The Main Floor Features An Open-Concept Layout With A Spacious Kitchen That Flows Seamlessly Into The Family Room, Ideal For Both Entertaining And Everyday Living. Thoughtful Upgrades Include Large Slab Tiles In The Kitchen, Guest Bathroom, And Hallway, Along With Fresh Paint Throughout. Outside, Enjoy Newly Completed Stone Interlocking With Space For Three Vehicles And A Fully Fenced Backyard For Added Privacy.Upstairs, The Primary Bedroom Offers A Private En-Suite And A Large Walk-In Closet. Natural Light Floods The Upper Level Through Generous Windows, And All Bedrooms Are Spacious And Inviting, Perfect For Families.The Home Is Ideally Situated Across From A Park And Just Minutes From Highways 407 And 401, Shopping Plazas, Gas Stations, And More. New Schools Are Also Being Built In The Area, Making This An Excellent Choice For Growing Families.Dont Miss Your Chance To Be Part Of Pickerings Exciting And Fast-Growing Seaton Community! (id:61476)
8287 Allin Road
Clarington, Ontario
Once in a generational lifetime do these types of properties offer an opportunity to be purchased; Rectangular 50 acre parcel that has been in the Allin family for years. This unique, organic property offers a little bit of everything that one would want to enjoy private rural living yet in excellent proximity to urban amenities. Access to Highway 115 and 407 (without Tolls) is 5 minutes away; overhead hydro is on Allin Road at the frontage and driveway installed to the property; multiple building sites are available with panoramic views; the historic Wilmot creek flows north to south offering speckled and brown trout amongst a wonderful variety of deciduous and coniferous trees. Manicured parklike areas with picnic shelter, small storage shed and a creek side firepit all ready for your enjoyment. Many cut trails throughout the woods teaming with a variety of wildlife, vegetation, flowers and fauna. A wetland area within the property provides birds and small animals refuge and provides owners with passive recreation for their enjoyment. Open 11 acre field at road frontage offers pasture, opportunities for a hobby farm, Equestrian activities or just to enjoy! Build your dream home in a serene and secluded setting and enjoy rural life yet close to the city; Property is within the boundaries of the Oak Ridge Moraine and under the regulation authority of Ganaraska Region Conservation Authority. All inquiries for building requirements can be made with the Municipality of Clarington's Building Department. (id:61476)
1752 Finkle Drive
Oshawa, Ontario
Welcome to The Ridgewood by Tribute A Rare Gem of Modern Elegance and ComfortThis breathtaking 4-bedroom, 5-bathroom home offers 2,967 sq ft above grade and over 4,000 sq ft of luxurious total living space, designed for refined living and effortless entertaining. From its striking curb appeal to its meticulously curated interiors, every detail reflects thoughtful craftsmanship and upscale finishes.Step into an inviting main floor with soaring 9 ft smooth ceilings, filling the space with natural light and a sense of openness. The chefs kitchen is a dream come truefeaturing built-in oven and microwave, gas stovetop, a large pantry, and stylish wood-look tile flooring. The adjacent family room, warmed by a cozy gas fireplace, flows seamlessly into the breakfast area that walks out to a premium Azek composite deckperfect for morning coffee with sweeping CN Tower views.Upstairs, the second floor delights with crown moulding throughout, a convenient laundry room, and a lavish primary suite. Indulge in spa-like luxury with the Bain Ultra soaker tub, double sinks, heated flooring, and your own private balconya serene retreat after a long day.The finished walkout basement is a home in itself, complete with a separate entrance, kitchen rough-in, and a modern bathroom with heated floors. Whether you envision a private in-law suite, a home gym or extra 5th bedroom, a movie room, or a rec room with built-in ceiling speakers, this level offers endless possibilitiesincluding a potential 5th bedroom. Additional features include: 2-car garage, Whole-home water filtration system and humidifier, Owned water heater and furnace, 3-tonne A/C unit, Natural gas BBQ hookup, Pot lights throughout the entire home, Beautifully landscaped exterior with paver stone walkout, Waterproof basement flooring, Coffered oak staircase with wainscoting, Canadian oak hardwood floors. Too many upgrades to list--this home is truly move-in ready and designed to impress. (id:61476)
73 Prince Edward Street
Brighton, Ontario
Welcome to this incredible, fully updated Home in the heart of Brighton. Offering 3 bedrooms, with the option of a main level primary bedroom, this home is ideal for all generations! The bright and open main level features a beautiful and large living room with an electric fireplace and is open to the dining area. The kitchen is fully updated and stunning. With beautiful stone counters and stainless steel appliances, you will fall in love. The main level bedroom has beautiful wood detail on the wall and has a spacious double closet. Completing the main level is a fully updated 3 pc bathroom. Heading upstairs you will find two large bedrooms as well as an incredible fully renovated 5 pc bathroom. The lower level of the home has a recreation room, perfect for entertaining, the expanding family or for a home office. Laundry is conveniently located at the bottom of the stairs, just off the back entrance and mudroom area. Outside you can relax on the wrap around porch, or wander into your private back yard. Spend time under the gazebo while you watch the kids play! The backyard also has a garden shed for extra storage. The detached garage, with hydro, is spacious enough for a vehicle or can function as an excellent workshop. The driveway is huge and can fit all of your vehicles as well as your guests. The feel and look of this home is amazing. Beautiful style and decor choices throughout will have you wanting to move right in! Situated just steps to all of Brighton's amenities, you will love the location. Walk to shops, restaurants, schools, churches. Brighton is a charming town, just over an hour from the GTA and is located at the gateway to Prince Edward County (id:61476)
48 Ward Drive
Brighton, Ontario
Situated In The Sought After Adult Community Of Brighton By The Bay, This Amazing Bungalow Awaits. Upon Entry Into The Bright Foyer, You Will Be Impressed By The Attention To Detail And Unique Design. With Beautiful Features Such As A Stone Wall, French Doors, And Creative Details Throughout - You Will Feel Inspired To Enjoy Every Inch Of This Home. Fully Finished Up And Down And A Double Car Garage - A Rare Find In Brighton By The Bay! This 2 Bedroom, 3 Bathroom Home Includes 2 Gas Fireplaces, Hardwood Floors, A Sauna And Open Concept Living. The Lower Level Is Perfect For Entertaining, With Ample Space To Spread Out And Enjoy! Your Living Space Is Extended By The Beautiful Backyard Oasis Through Sliding Glass Doors From Your Dining Room. This unique home is a rare find in Brighton By the Bay and will surprise even the most discerning eye. Explore the Sandpiper Community Centre, private walking trails and live the active & worry free lifestyle offered in this vibrant community. Brighton Is Located Just Over An Hour From The GTA, And Is A Short Drive To Prince Edward County. (id:61476)
1977 Baseline Road W
Clarington, Ontario
Prime 14+ acre industrial parcel zoned M1 and M2 with excellent visibility from Hwy 401 and the Hwy 418 . Offers easy highway access and is ideal for a variety of permitted uses, including outdoor storage & truck and trailer parking yard . The seller is currently working on a site plan application for a truck and trailer parking yard. A great opportunity for end users or investors seeking high-exposure land in a growing industrial corridor. (id:61476)
3225 Greenwood Road
Pickering, Ontario
Unique Raised Bungalow Offering 2275 Sq Ft of Sun-Filled, Functional Living Space. This 4 bedroom home spans two bright Levels, offering an Ideal layout for young families, professionals or retirees. Nestled on a serene 2-acre of forested lot within the sought-after Greenwood Conservation Area. It offers unparalleled balance of privacy and convenience. Enjoy direct access to nature with trails and parks within walking distance. Enjoy quick and easy access to city amenities, highway 7, highway 407 and highway 401. With over $200,000 in upgrades since 2020, this meticulously cared for home is low-maintenance and move-in ready. Modern kitchen and baths. granite counter tops, pot lightings, wood floors, Leaf Guard gutter system, two gas fireplaces, remote controlled window shades and awning, underground electric and high-speed coaxial internet cables. Well-maintained water well and septic tank, two car garage, upgraded electrical panels, updated AC and furnace, updated washer 7 dryer, updated water filter, softener and UV purification system, backup generator, TESLA & FORD EV chargers, and much more. Please see attached full list of upgrades. (id:61476)
27900 Thorah Side Road
Brock, Ontario
Escape To Your Own Private Country Estate On 103 Acres Of Gently Rolling Hills, Spring-Fed Streams and Unspoiled Nature Just Minutes To Lake Simcoe & Beaverton Harbour. Behind The Iron Gates, A Winding Driveway Leads You To A Striking Raised Bungalow Custom-Designed In 2013, Offering Nearly 4,000 Square Feet Of Finished Living Space With A 3-Car Garage, Landscaped Grounds, And Serene Outdoor Entertaining Spaces Including A Fire Pit. The Home Features Oversized Windows Framing Panoramic Views, Heated Floors In All 3 Bathrooms, A Wood-Burning Fireplace, Chefs Kitchen With Walk-In Pantry & Premium Appliances, Plus A Walk-Out Lower Level With A Custom Bar & Library. A 40' x 50' Steel-Clad Barn Offers Endless Possibilities For Hobby Farming, Storage, Or Outdoor Recreation. With Two Driveway Entrances Off Thorah Sideroad And Surrounded By Nature, This Rare Offering Balances Privacy, Functionality, And Luxury. Just 8 Minutes To Town, The GO Bus, Marina, And Everyday Conveniences. (id:61476)
24 Burning Springs Place
Whitby, Ontario
Welcome to 24 Burning Springs Place!! A Rare Bungaloft in the Heart of Brooklin! Tucked away on a quiet, family-friendly street in one of Durham's most sought-after communities, this beautifully maintained 3-bedroom, 3-bathroom bungaloft offers a unique blend of style, space, and function rarely found in Brooklin. Offering 2,415 sq ft above grade, this home features a main-floor primary bedroom with a spacious walk-in closet and luxurious 5-piece ensuite ideal for downsizers or those seeking main-floor living. The open-concept kitchen flows effortlessly into the bright and inviting living room, perfect for entertaining or relaxing with family. A separate dining room with soaring ceilings that extend to the second floor adds a sense of grandeur and natural light. Upstairs, you'll find two generously sized bedrooms, including one with a convenient Jack & Jill bathroom that opens to both the bedroom and the hallway ideal for family or guests. Enjoy your morning coffee on the charming front porch, or take a stroll through this vibrant neighborhood known for its strong sense of community, top-rated schools, and easy access to 407, shops, and amenities. This is a rare opportunity to own a bungaloft in Brooklin, where listings of this kind are few and far between. Don't miss your chance to make this beautiful home yours! (id:61476)
9150 Concession Road 8 Road
Uxbridge, Ontario
A beautiful piece of property to build your dream cottage or country home and get away from it all. Private, secluded lot at the end of a quiet country road. Look out over the pond while you enjoy your morning coffee. All of the convenience and service of Uxbridge just 10 minutes away. Land is covered by Rural and Environmental Protection with existing single family residential uses allowed. Buyers and buyer's agent responsible for all due diligence. (id:61476)
178 Stonemanor Avenue
Whitby, Ontario
Gorgeous, Meticulously Maintained Detached Home A True Must-See! Welcome to 178 Stonemanor Avenue, offering 2,681 sq. ft. of beautifully finished living space. This stunning property features a separate living room, a formal dining room, and a grand two-storey great room with a cozy gas fireplace. Enjoy soaring ceilings throughout the main floor and a chef-inspired modern kitchen complete with a large center island and premium granite countertops. Elegant finishes include hardwood flooring on both levels, crown moldings, and abundant pot lights. The luxurious primary suite boasts a spacious walk-in closet and a spa-like renovated ensuite. Professionally landscaped with beautiful stonework, this home offers incredible curb appeal. All bathrooms have been tastefully renovated. Don't miss this amazing opportunity to make this exceptional home yours! (id:61476)
2203 - 1435 Celebration Drive
Pickering, Ontario
Spectacular Lake Ontario View from the 22nd floor!!! This exceptional luxurious 2 bedroom + 2 bathroom will sell fast! University City Condos 3 (UC3) was designed by Chestnut Hill Development with the vision to be one of Downtown Pickering's most lavishly desired buildings. This brand new unit has an open concept layout with strong natural light. Upgraded stylish modern flooring, Large gorgeous kitchen with stainless steel appliances. The stunning south facing view of waterfront Lake Ontario brings a sense of tranquility and peace and can be viewed through the unit. This extravagant home is perfect for families and working individuals/couples, ideal for all lifestyles including quick easy commutes to downtown Toronto or WFH options. Pickering is one of GTA's fastest growing cities and the city has a decade long master plan to bring more to its Downtown Pickering core. Steps to Pickering Go Train Station, near 401, Pickering Mall, Pickering Beach, schools, shopping and trails. UC3 offers 24 hours concierge, extravagant state of the art gym facilities, a party hall that feels like a high end venue for all of your party/gatherings, an exceptional game/entertainment rooms, top of the line swimming pool & sauna. Large outdoor terrace with cabanas and barbeques. Do not miss your chance to own one of the best condos in Pickering! (id:61476)


