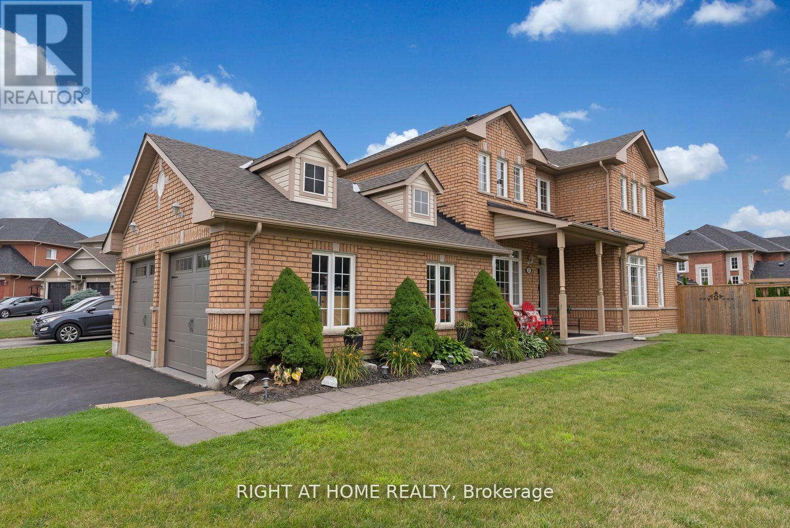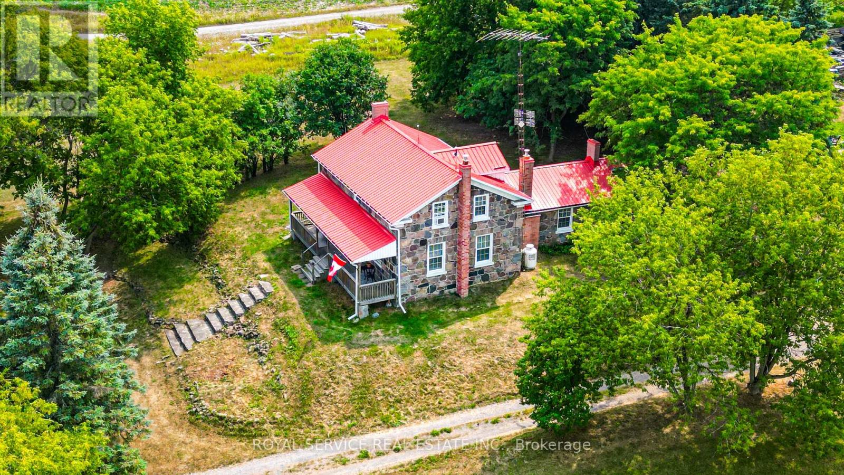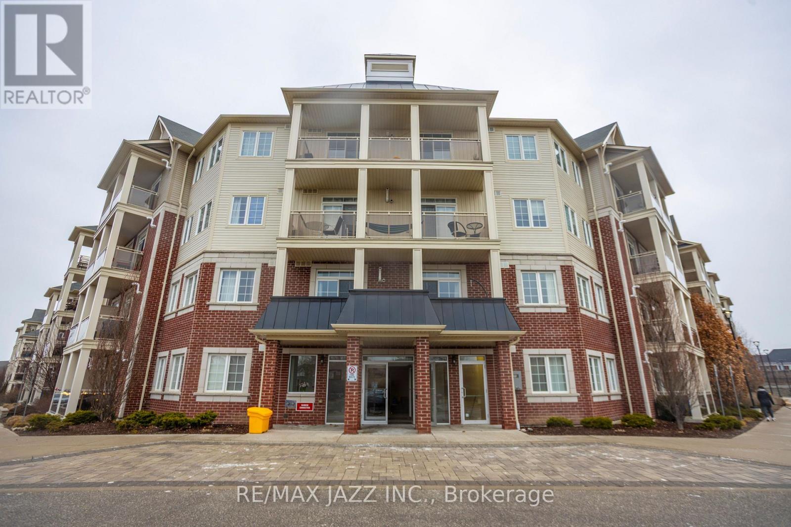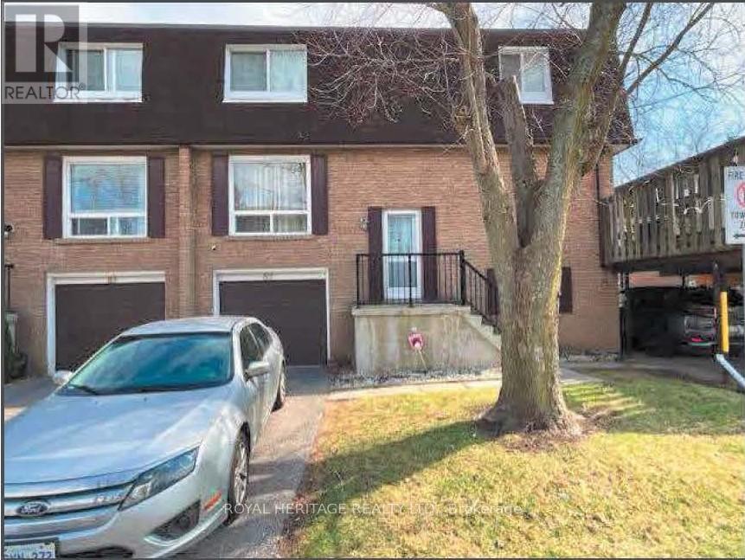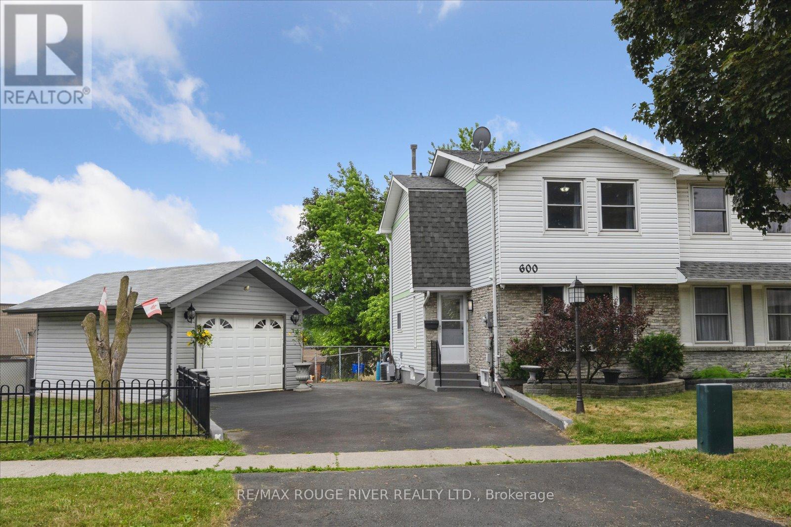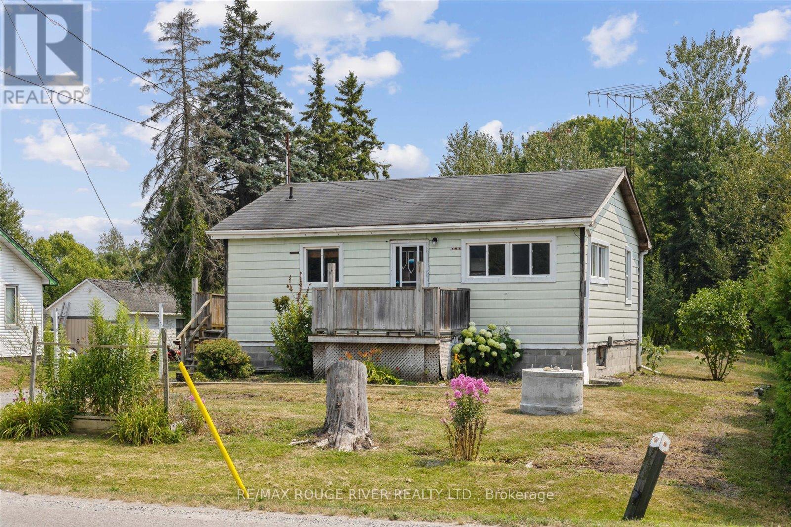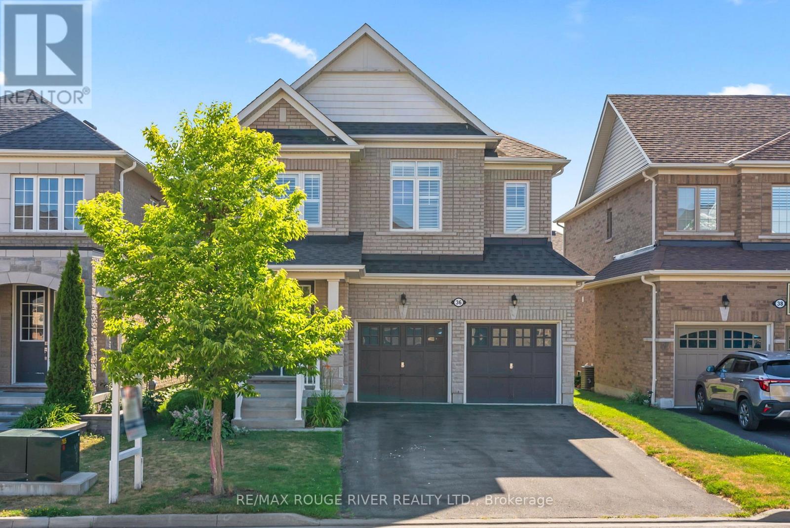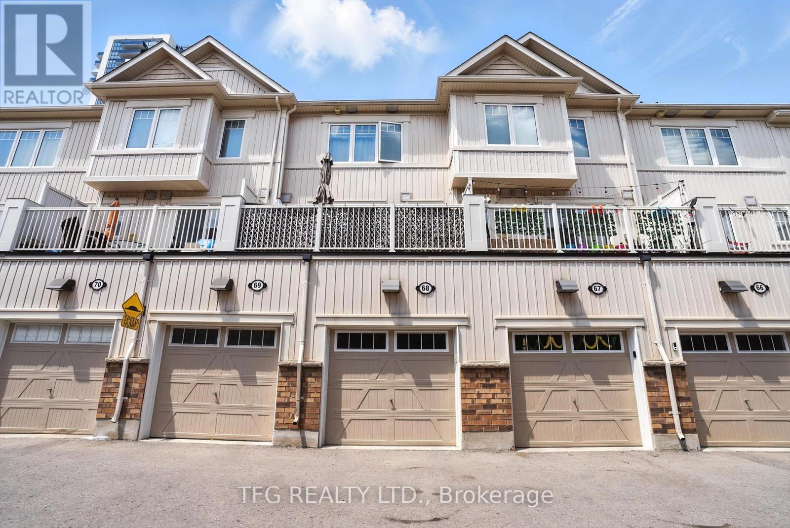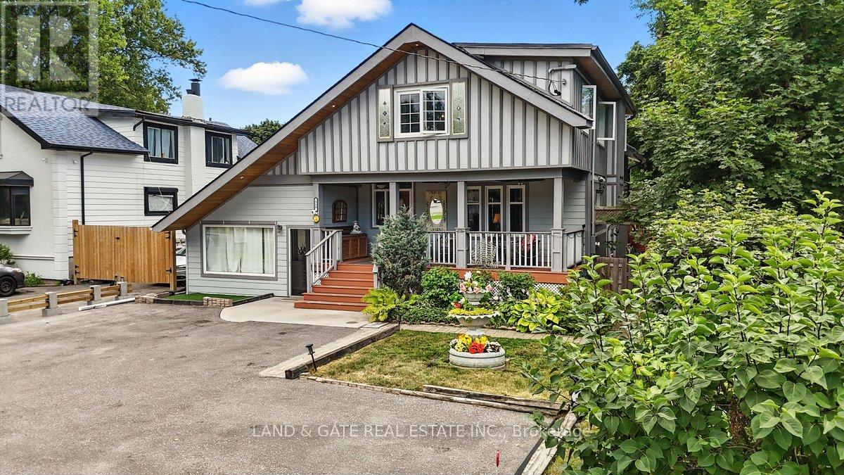23 Don Morris Court
Clarington, Ontario
Welcome to 23 Don Morris Court A Rare Find in One of Bowmanville's Most Desirable Neighbourhoods! This beautifully maintained home is ideally situated on a premium corner lot with no sidewalks, just minutes to Hwy 401, top-rated public and high schools, and every amenity you need. Featuring 3+2 bedrooms plus a versatile nook, this home offers a functional and spacious layout with multi-generational living potential. Step inside to discover a sun-filled, open concept main floor with rich hardwood flooring, and a stunning grand living room with oversized architectural windows and a cozy gas fireplace. The large eat-in kitchen opens to your private, fully fenced backyard oasis, complete with a hot tub and gazebo, perfect for entertaining or relaxing. The fully finished basement includes two additional bedrooms, a full bathroom, and a rough-in for a kitchenette, making it ideal for an in-law suite or rental potential. The insulated and heated garage offers the option to create a separate entrance for added flexibility. Furnace (2006) Fence & Deck (2019) A/C (2013) Roof (2023) Garage Doors (2022) Gazebo (2021) Hot Tub (2013) Heater in garage (2015) (id:61476)
19375 Mississaugas Trail
Scugog, Ontario
Welcome to 19375 The Mississaugas Trail, Port Perry. A rare opportunity to own 10 acres of scenic, private land just minutes from Lake Scugog. This beautifully renovated 4-level side split offers 3+1 bedrooms, 2 bathrooms, and an exceptional mix of cleared land, forested privacy, environmentally protected space, and a small agricultural section making it ideal for families, hobby farmers, or those looking for a peaceful country retreat. Inside, the home features engineered hardwood flooring throughout, a stunning renovated kitchen with quartz countertops, custom cabinetry, high-CFM range hood, and gas stove. Both bathrooms have been fully updated, and the home includes interior door upgrades, solid wood stairs, and new insulation throughout the walls, attic, basement subfloor, and mudroom. Modern mechanical systems include a forced-air HVAC system with a high-efficiency Mitsubishi heat pump and air handler, new electrical wiring with 220V service for an EV charger, new plumbing, and a monitored 24/7 home security system with smart sensors. The home also features new appliances (2021) and high-speed fiber internet. Step outside to enjoy new front and rear decks, a Danish-made high-efficiency wood-burning fireplace insert, and direct access to trails for snowshoeing, hiking, and ATVing. Located just 2 minutes from Lake Scugogs public boat launch, 10 minutes to downtown Port Perry, and 20 minutes to Costco. While the home is move-in ready and thoughtfully updated, it also offers tremendous potential for customization or expansion. The 10-acre lot provides ample buildable space to add a large addition or design a luxury estate-style home by building onto the existing structure. Its a perfect canvas for those looking to create a custom dream home on a one of a kind property. (id:61476)
3142 Maple Grove Road
Clarington, Ontario
Historic Circa 1860 Fieldstone Farm House. Extremely RARE Find! Serene & Stellar 10.04 Acre Lot in the Highly Sought After Community of Maple Grove. Live a Quiet Country Life with Convenient Urban Amenities of Clarington & Historic Bowmanville Just Minutes Away. 5 Mins To All Amenities, 7 minutes to 418 Link and under 10 minutes to the 401 or 407. 3 Bedrooms, 3 Bathrooms, Country Kitchen Boasting Wood Burning Fireplace. Main Floor Features Large Living Room, Separate Dining Room, Den And Laundry Room With Extra Storage. Back Door Entrance To Mud Room With 2 Piece Powder Room. Utilize Barn & Out Buildings to Start Your Own Hobby Farm, or Let Your Imagination Run Wild to Create Your Own Personal Family Paradise. Must Be Seen to be Appreciated! (id:61476)
308 - 80 Aspen Springs Drive
Clarington, Ontario
Welcome to this charming 2-bedroom, 2-bathroom condo, ideally located in the sought-after Bowmanville neighborhood. This bright and airy unit is filled with natural light, creating a warm and welcoming atmosphere throughout. The spacious primary bedroom features dual closets and a 3-piece ensuite for your comfort and convenience. An additional bedroom offers a great space for those needing the functionality of a second bedroom or the ability to work from home. Off the main living space, you'll find a private balcony that overlooks the peaceful courtyard perfect for relaxing or enjoying the outdoors. The condo also boasts updated lighting fixtures and a combined kitchen and living area, making it an excellent space for entertaining. This unit is also close to the elevator which will take you down to your parking spot only a few steps away. With its modern updates and desirable location, this condo is truly a must-see! (id:61476)
89 - 320 Blackthorn Street
Oshawa, Ontario
Beautiful well kept home in the highly sought-after, quiet, family-friendly neighbourhood of Eastdale. Minutes from Hwy 401 and Hwy 407 and conveniently located with easy access to schools, shopping centers, churches, banks, and a wide array of amenities. There are three good-sized bedrooms on the second floor, and the primary bedroom features an ensuite with a double sink, and a spacious walk-in closet. The kitchen boasts an open concept, stainless-steel appliances, and a breakfast counter-top that makes it very functional. The well ventilated ground floor living and family rooms have energy-efficient pot lights and large windows that allow plenty of natural lighting. There is a security system with camera, motion detectors, and door contact alerts that come with 24-hour monitoring, inclusive of the smoke alarms and carbon monoxide detectors. The built-in garage is equipped with a remote-controlled garage door opener and the basement has access into the garage as well as a separate entrance to outside. This home is a must-see for first-time homebuyers, families, and investors. (id:61476)
600 Galahad Drive
Oshawa, Ontario
Offers anytime. Welcome to this well maintained 3 bedroom semi-detached home nestled in a quiet, family oriented neighbourhood - just steps to schools, scenic parks, and walking/biking trails. Enjoy the convenience of being minutes from Highway 401/407, shopping, transit, and all amenities. With no neighbours behind or on one side, you'll enjoy added privacy and peaceful surroundings. Step inside to a bright and spacious living room featuring a large bay window that fills the space with natural light. The functional kitchen overlooks the dining area, which offers seamless indoor-outdoor living with a walk-out to a private backyard deck - perfect for entertaining or relaxing with family. Upstairs you'll find three good sized bedrooms, including a primary bedroom with double closets for ample storage, along with a full 4-piece bathroom featuring a tub, shower and updated vanity. The finished basement offers a versatile recreation room, additional storage space, and a convenient 2-piece bathroom - ideal for growing families or work-from-home needs. Outside the property boasts a widened driveway with plenty of parking and a separate, standalone oversized garage - complete with the potential for heated floors. The additional fenced-in front yard space is perfect for kids, pets, or added outdoor enjoyment. Recent upgrades include the furnace, air conditioner, roof shingles, central vacuum, and leaf guards on the gutters, offering peace of mind and comfort for years to come. Don't miss your chance to call this move-in-ready gem your home! (id:61476)
2037 Nash Road
Clarington, Ontario
Welcome to this charming two-bedroom bungalow nestled on a rarely offered premium 70 x 660 ft lot in Clarington. Offering the perfect balance of rural tranquility and city convenience, this property is ideally located just minutes from major highways and all essential amenities. Whether you're a builder, someone looking to renovate and customize the existing home, or continue using it as a highly reliable rental property, its been a consistent income generator for many years. Inside, the main floor offers a generous sized eat in kitchen with a w/o to deck off the side of the house, perfect for bbqing or entertaining. Good Size Open Concept living room and 2 bdrms. 4pce recently updated bathroom. The partially finished basement offers an excellent opportunity for expansion, easily finish it into a 2 bdrm suite with a rec room, perfect for extended family or teenagers. There is also the exciting potential to build an Accessory Dwelling Unit (ADU) as permitted by the Municipality. Live in one unit and rent out the other to offset your mortgage. With over an acre of land, there's space for gardens, chickens, trailers, RVS, or your favorite recreational toys. Opportunities like this don't come often. (id:61476)
118 Whitehand Drive
Clarington, Ontario
Welcome to this stunning 4 bedroom, 4 bathroom home in the sought after Gracefields Redux Development by Lindvest! This 2 year old home has over $100,000 worth of upgrades with an extra $80,000 spent for the premium lot that backs onto green space/park. The large, modern kitchen is perfect for those who love to cook and entertain, showcasing upgraded appliances including two refrigerators, built-in microwave, gas cook top with pot filler, quartz countertops, a large island, and lots of cabinetry for storage. Offering a thoughtful layout and quality finishes throughout, enter to white oak engineered hardwood flooring on the main level and a striking open staircase extending from the basement to the top floor. A separate dining room leads into that aforementioned striking kitchen and a large living room with gas fireplace and sleek mantel and large windows that let in plenty of natural light. A convenient 2-piece bathroom completes the main floor. Upstairs, the spacious primary bedroom includes a walk-in closet and a 5-piece ensuite with a standalone tub, glass-enclosed shower, and double sinks. The second bedroom also enjoys its own private ensuite and generous closet space, while the remaining two bedrooms share a well-appointed 3-piece bathroom. All bathrooms in the home feature quartz countertops, offering luxury at all turns! Short drive to Hwy 401, Hwy 35/115, Newcastle Marina and stunning views of Lake Ontario! Minutes to all amenities including local sport complex, parks, grocery stores, restaurants and shopping. (id:61476)
4491 Highway 2
Clarington, Ontario
Charming Upgraded Century Home (Circa 1825) on a Picturesque 1.4-Acre Lot with Workshop. Step back in time while enjoying modern upgrades in this updated century home. Set on a spacious and private 1.4-acre lot, this property combines timeless character with contemporary comforts, offering a truly unique living experience. Perfect for tradespeople, hobbyists, or small business owners, the property features a large, versatile workshop, offering an excellent opportunity for carpenters, mechanics, or anyone requiring dedicated work or storage space. The main floor offers a welcoming family room, a living room, a bedroom, and a versatile mudroom with access to the fenced backyard, great for pets. The second floor features three bright, cozy bedrooms with ample storage. Enjoy a custom country kitchen with stainless steel appliances, Corian countertops, and laminate flooring. A sliding door leads to a deck overlooking the park-like yard. The workshop includes additional work/tool areas, a hydro connection, a propane heater, fluorescent lighting with preheat start, metal racks, and wooden tables (equipment and tools excluded). HWY 401 access, minutes away from Newcastle, Bowmanville and Oshawa. A must-see to appreciate the potential. (id:61476)
36 Charterhouse Drive
Whitby, Ontario
Welcome to this beautifully appointed executive home offering over 2,500 sq. ft. of finished living space in the sought-after Rolling Acres community. Featuring 4 spacious bedrooms and 4 bathrooms, this home is perfect for growing families or those who love to entertain. Step inside to discover an elegant open-concept dining area with gleaming hardwood floors that flow into a bright and airy great room, complete with large windows, a cozy gas fireplace, and views of the private, fenced backyard. The chefs kitchen is a showstopper, featuring a centre island, stainless steel appliances, custom backsplash, and a sunlit breakfast area with walkout to the deck - ideal for summer dining and entertaining. Convenient main floor amenities include a powder room and laundry room. Upstairs, the generous primary suite boasts a massive walk-in closet and a luxurious 5-piece ensuite with double sinks and a soaker tub. Two bedrooms share a stylish Jack and Jill bathroom, while the fourth bedroom enjoys its own private 4-piece ensuite. A versatile computer nook completes the second floor, perfect for homework or a home office. Additional highlights include California shutters throughout, ample closet space, and an unfinished basement offering endless potential. Located close to top-rated schools, parks, shopping, transit, and more, this exceptional home truly has it all. (id:61476)
68 - 2500 Hill Rise Court
Oshawa, Ontario
Welcome to this newer, move-in ready townhome nestled in the highly desirable and rapidly growing Windfields neighbourhood of Oshawa. Perfectly located just minutes from Ontario Tech University, Durham College, top-rated schools, shopping, and convenient 407 accessthis home offers both lifestyle and investment appeal.Step inside to a bright and open-concept main floor filled with natural light, large windows, and a thoughtfully designed layout perfect for everyday living and entertaining. The modern kitchen features sleek cabinetry and flows seamlessly into the living and dining space, with a walkout to your own private balconyideal for relaxing or hosting.Each spacious bedroom includes its own 4-piece ensuite bath, making this an ideal setup for families, multigenerational living, or student rental potential. Enjoy the added convenience of direct access from the attached garage, providing secure parking or extra storage space.This home blends comfort, functionality, and modern designall in a thriving community with everything at your doorstep. A must-see to truly appreciate the value and opportunity. (id:61476)
519 Kingston Road W
Ajax, Ontario
Welcome to 519 Kingston Rd W, nestled in the heart of Pickering Village. Location, convenience, and charm come together in this beautifully maintained home. Start your day on the front porch as the neighbourhood comes to life. Inside, you're greeted by original hardwood flooring that flows from the warm entryway through the living and dining rooms. The kitchen features granite countertops, a central island, and granite flooring. A bright and cozy sunroom invites you to unwind, or step outside to your deck or one of two patios in the extra-deep, private backyard. There's even a garden shed ready for all your outdoor projects.Upstairs, the grand staircase leads to three bedrooms (one currently set up as a TV room), a spacious 4-piece bath with a soaker tub, and a convenient upper-level kitchenette.The basement offers a generous bedroom, a 2-piece powder room, a large workshop, and a separate storage room.Plus, a bonus! A self-contained flat offers a kitchen, living room, large bedroom with walkout to its own private patio, 3-piece bath, and a cozy loft space, perfect for extended family or guests.Located just minutes from the 401, with regional transit at your doorstep, schools, shopping, and daycare nearby, this home truly has it all. Don't miss your opportunity to make it yours! (id:61476)


