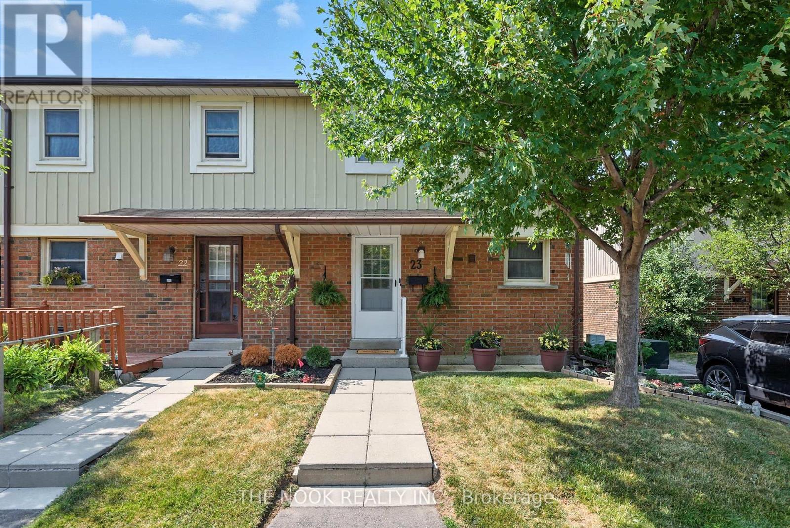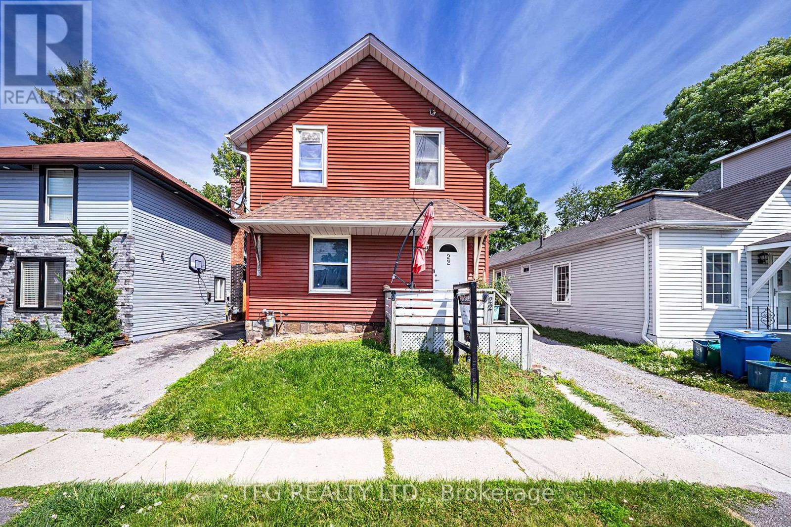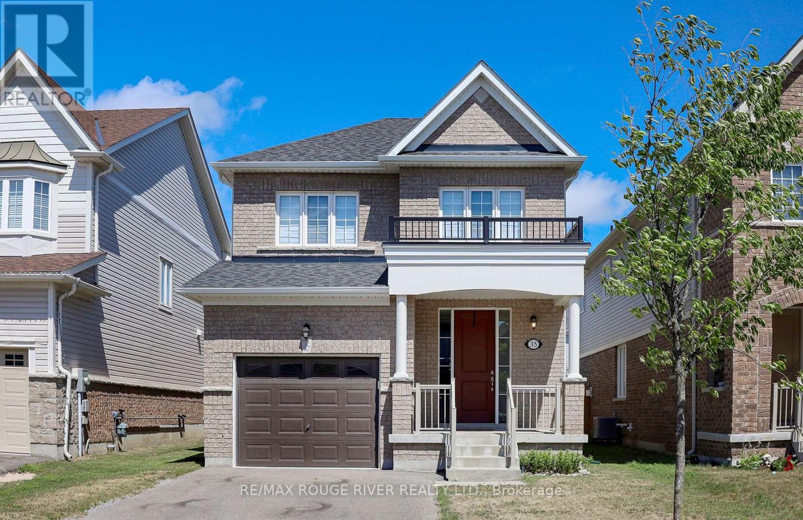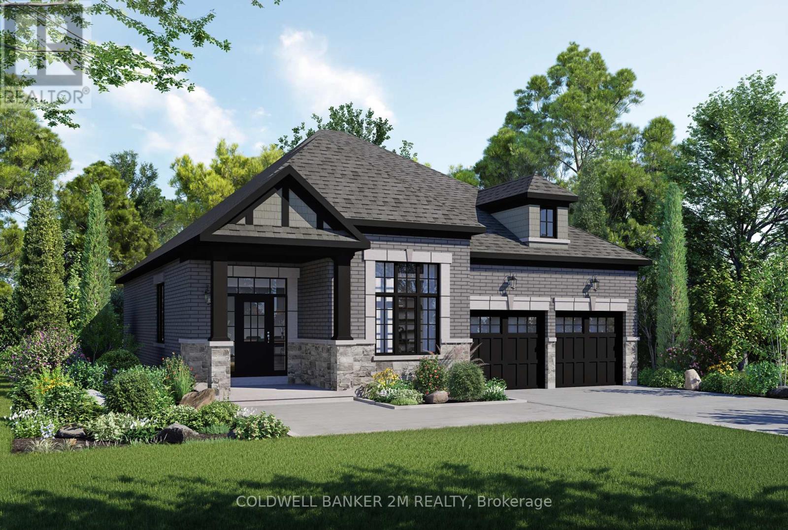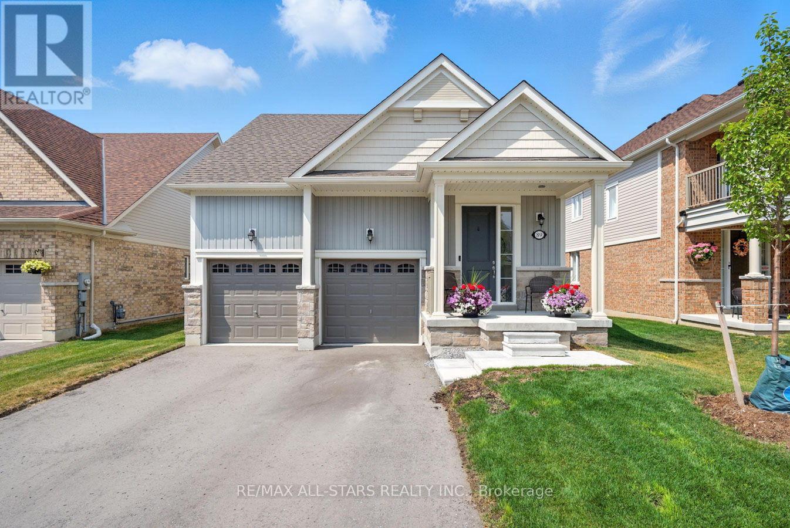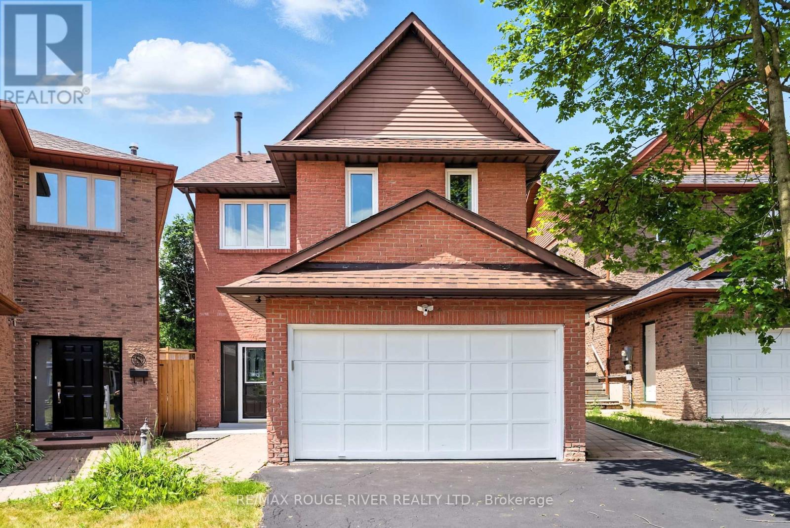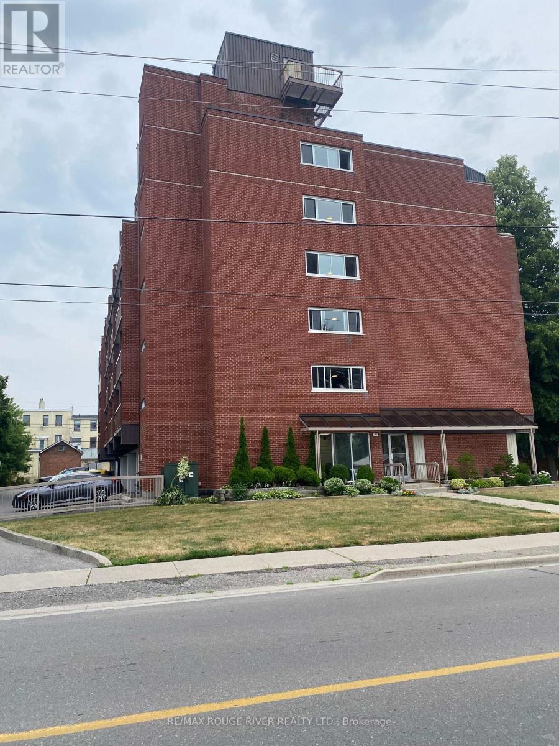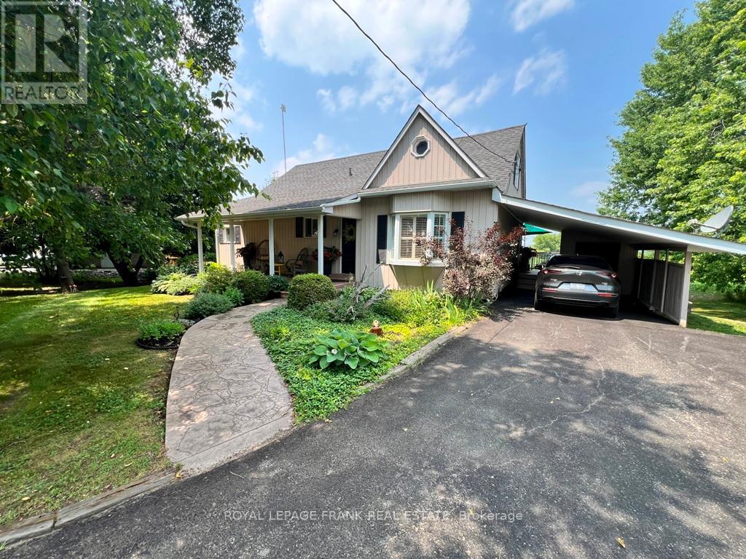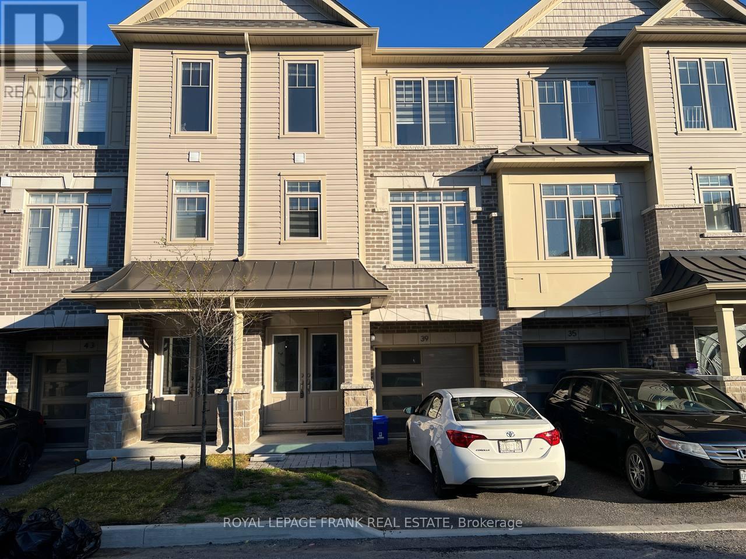23 - 450 Bristol Crescent
Oshawa, Ontario
Perfect For First-Time Buyers, Small Families, Downsizers & Investors! This Bright & Spacious End Unit Condo Townhouse Is Located In A Quiet, Family Friendly Neighbourhood! Main Floor Features An Updated Kitchen & Large Living & Dining Area With A Walk-Out To A Fenced Backyard. Second Floor Features 3 Bedrooms & An Updated 4 Piece Bathroom. The Finished Basement Features A 4th Bedroom, Large Living Room & An Updated 3 Piece Bathroom. This Beautiful Home Is Minutes To 401, Shopping, Oshawa Centre, Restaurants, Public Transit, Durham College Whitby Campus, Trent Durham Campus & All Of The Major Amenities That Oshawa & Durham Region Have To Offer! New Heat Pump (2024), New Electric Baseboard Heaters (2024), Front & Back Landscaping (2024). Offers Welcome Anytime! (id:61476)
22 Brock Street E
Oshawa, Ontario
This charming and versatile 3-bedroom, 2-bath home offers a fantastic opportunity for first-time buyers or savvy investors. Featuring a large living room, separate den, and a bright kitchen that opens to a spacious rec room there's room for the whole family to spread out. The flexible layout includes the potential for a main-floor primary bedroom or in-law suite setup. Large windows throughout flood the home with natural light, and the fully fenced yard is perfect for kids, pets, or entertaining. Located within walking distance to elementary and secondary schools, parks, transit, grocery stores, YMCA, and Lakeridge Health Oshawa. A true gem in a central location! (id:61476)
35 Thomas Bird Street
Clarington, Ontario
Welcome to this lovely 6 year old home located in the Orchard East subdivision of North Bowmanville and situated in a family oriented neighbourhood close to all amenities including schools, shopping and transit. Meticulously kept, this 4 bedroom, 4 bath home is definitely move-in ready. Spacious eat-in kitchen with stainless steel appliances, quartz countertop, plenty of upgraded cabinets and walk-out to the backyard. Beautiful open concept family room with gas fireplace is adjacent to the kitchen and dining room having plenty of room for all your family gatherings. The second floor has four good sized bedrooms with the primary bedroom having a very large walk-in closet and a lovely 4pc ensuite with separate shower and soaker tub. There is a convenient access from the garage to the house. The basement has a lovely 3pc washroom and is ready to be finished to your preferences. Freshly painted and ready for a quick occupancy! (id:61476)
34 Lonetto Street
Whitby, Ontario
Elegant 3-Bedroom Bungalow in the Heart of Brooklin. Built by award-winning Delta-Rae Homes, this beautifully crafted bungalow offers 10' smooth ceilings, an open-concept layout, and premium finishes throughout. The kitchen and bathroom vanities feature quartz countertops from the builder's upscale selections. Enjoy the convenience of main-floor laundry, quality trim work, and a spacious, functional layout ideal for everyday living and entertaining.Includes a premium upgrade package and the opportunity to customize with additional finishes. Located in an established neighbourhood close to schools, transit, amenities, and Hwy 407.Quality. Comfort. Delta-Rae Craftsmanship. (id:61476)
31 Lonetto Street
Whitby, Ontario
Elegant 3-Bedroom Bungalow in the Heart of Brooklin. Built by award-winning Delta-Rae Homes, this beautifully crafted bungalow offers 10' smooth ceilings, an open-concept layout, and premium finishes throughout. The kitchen and bathroom vanities feature quartz countertops from the builder's upscale selections. Enjoy the convenience of main-floor laundry, quality trim work, and a spacious, functional layout ideal for everyday living and entertaining.Includes a premium upgrade package and the opportunity to customize with additional finishes. Located in an established neighbourhood close to schools, transit, amenities, and Hwy 407.Quality. Comfort. Delta-Rae Craftsmanship. (id:61476)
89 Forestlane Way
Scugog, Ontario
2 year new 2+2 bedroom bungalow, the "Northampton" model in south Port Perry; bright, open and airy throughout; kitchen with good cabinet and counterspace and open to dining area and great room with gas fireplace; California shutters on windows; main floor laundry; primary bedroom with tray ceiling and overlooking rear yard, ensuite bath with separate tub and shower; mainly finished lower level with two additional bedrooms, 4pc bath and living area- plumbing roughed-in to add kitchen and potentially make this area an in-law suite. Walk out from great room to deck and fenced rear yard; attached 2 car garage and 2 car driveway parking; entry door from garage to main level/basement; good sized windows in basement in bedrooms and rec room (id:61476)
26 Longfellow Court
Whitby, Ontario
Welcome to this beautifully maintained 4-bedroom, 3-bathroom home nestled on a quiet crescent in a desirable family-friendly neighborhood. Situated on a large pie-shaped lot with no neighbours behind, this home offers a peaceful backyard oasis backing onto a garden, providing ultimate privacy and a serene setting. The main level features an updated kitchen designed for both function and style, complete with a centre island, custom backsplash, and stainless steel appliances. Adjacent to the kitchen, the open-concept living room offers pot lights and a large window that overlooks the backyard, complete with a dining area. The spacious family room is perfect for relaxing and entertaining, featuring a cozy fireplace and a walk-out to a large two-tiered deck that seamlessly blends indoor and outdoor living. Upstairs, the primary bedroom offers a private retreat with a 3-piece ensuite and double closets. Three additional generously sized bedrooms all feature laminate flooring, mirrored closets, and plenty of natural light, making them ideal for family members or guests. The finished basement provides a versatile recreation room with laminate flooring and pot lights, ideal for a home theatre, games area, or additional living space. A convenient main floor laundry room adds to the home's practical layout, and the attached two-car garage offers ample parking and storage options. Combining modern updates with thoughtful design and an exceptional lot, this home is perfect for those seeking comfort, privacy, and space in a well-established community. ** This is a linked property.** (id:61476)
18 Loyalist Court
Clarington, Ontario
Welcome to Wilmot Creek, a sought-after adult lifestyle community cradled along the scenic shores of Lake Ontario in charming Newcastle. This delightful 2-bedroom, 2-bathroom bungalow offers the perfect blend of comfort, convenience, and community living. Step inside to discover spacious principal rooms filled with natural light, a functional kitchen designed for everyday ease, and a private deck ideal for your morning coffee or evening gatherings. The home also includes a handy shed for additional storage - perfect for tools, hobbies, or seasonal items. Located in a quiet, well-maintained area known for its friendly and welcoming neighbours, this property is part of a vibrant and social community that offers over 100 clubs and organized activities to suit every interest - from arts & crafts, fitness classes, woodworking, and gardening, to card games, book clubs, dance, and more! Residents of Wilmot Creek also enjoy access to top-tier amenities, including: A fully equipped clubhouse, two outdoor swimming pools, a private 9-hole golf course, Tennis and Pickleball courts, walking trails and scenic green spaces, Shuffleboard, darts, and billiards, a wellness centre and a library. Planned social events and community dinners. Whether you're looking for an active lifestyle or a peaceful retreat, this home offers the best of both worlds. Enjoy the ease of bungalow living in a warm and welcoming community where neighbours become friends and every day feels like a getaway. (id:61476)
503 - 144 Queen Street
Clarington, Ontario
Newly renovated, 1 minute walk to downtown. New kit cupboard & bath vanity. (id:61476)
1361 Highway 7a
Scugog, Ontario
HIDDEN GEM!! This is the Unique Enchanting Home You've Been Waiting For! Enjoy spectacular panoramic views and a surprisingly spacious interior with thoughtful updates throughout. The Eat-In Kitchen features quartz counters, lots of cupboards and storage, crown moulding, and view to the back yard and fields north of the house. Host Family dinners in the beautiful dinning room, right next to the sunroom that boasts skylights and deck access. Relax in the living room with it's rich plank floor and ambiance fireplace (Electric). The main floor Primary bedroom is your private retreat with views over fields, yard and patio, and features triple closets with organizers for your precious possessions. Upstairs you'll discover two generously sized bedrooms, one with 2 piece ensuite, and the other with a charming walk-in closet with built-in shelving and vintage window. The inviting Rec Room downstairs features premium broadloom over sub-floor, a propane gas fireplace, and walkout to a scenic patio. Storage abounds with a laundry/utility room and separate storage space, along with a 10 x 10 garden shed with available power. Beautiful perennial gardens, raised beds, and mature trees complete the picturesque yard. Centrally located on a King's Highway for easy year-round access, just minutes to Port Perry shopping, Sunnybrae Golf Club, 15 mins to Hwy 407, and under an hour to the GTA. Warm and Inviting, this private Gem is a great property made for entertaining Family and Friends, or simply relaxing at the end of your day. Everything you need is here. Just move in and enjoy. This is more than a house. This is home. (id:61476)
39 Bavin Street
Clarington, Ontario
Welcome to this beautifully upgraded executive-style freehold townhome offering over 1,700 sq. ft. of bright, functional living space plus an unfinished basement. Located in a desirable family-friendly community at the southeast corner of Scugog St. and Concession Rd. 3, this home is just steps from schools, parks, grocery stores, and more. The main floor features a spacious living room, powder room, coat closet, and inside access to a deep one-car garage ideal for storage or longer vehicles. The second floor offers a large family room with a walkout to a private balcony, a second powder room, and a modern kitchen with a breakfast area. Appliances include a fridge, stove, and dishwasher. The third floor features a primary bedroom with a walk-in closet and a 5-piece ensuite including a soaker tub, separate shower, and built-in shower bench. Two additional bedrooms and a full 4-piece bath complete the upper level. The basement is unfinished and includes a cold cellar and laundry area with washer and dryer. Highlights include no carpet, high-quality flooring throughout, a backyard with a deck, parking for two vehicles including one in the garage and one in the driveway, and guest parking available. This is a rare opportunity to own a spacious and well-maintained townhome in a prime Bowmanville location. (id:61476)
#338 - 225 Platten Boulevard
Scugog, Ontario
Amazing Opportunity To Enjoy Lakeside Living! Just an hour's drive from Toronto and a brief 10-minutes from the historic town of Port Perry, this location offers the best of both worlds. Tucked away within the esteemed PARKBRIDGE/SCUGOG LANDING community, this 2022 Park Model 38' trailer promises an idyllic and convenient living experience. It features 2 bedrooms and a well-appointed washroom, with capacity to sleep 8. It's an ideal setting for family getaways and gracious hosting. The open living floorplan adorned with cozy seating and an electric fire place, sets the stage for total relaxation, while the modern fully equipped kitchen leaves nothing to be desired along with extra living space in the 3 season sunroom that walks out to the deck. Professionally managed under Parkbridge Resorts which includes full access from May-Mid October to enjoy all that the resort offers including 3 Swimming Pools, Tennis & Pickleball Courts, Volleyball, Basketball, Ball Diamond, Mini Putt, Playground Equipment, Private Beach Great for Swimming & A Seasonal Restaurant and much more. Short Boat ride takes you into Port Perry To Enjoy Dining & Shopping! Most furnishings including the outdoor patio furniture are included to allow you to move right in and enjoy lakeside living at it's best! (id:61476)


