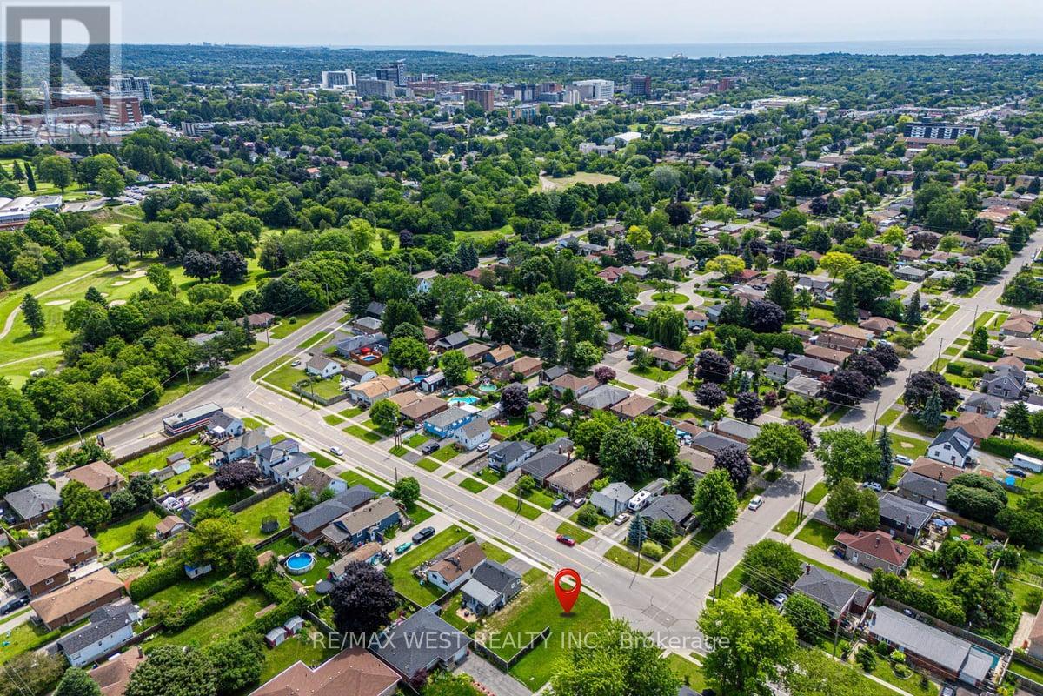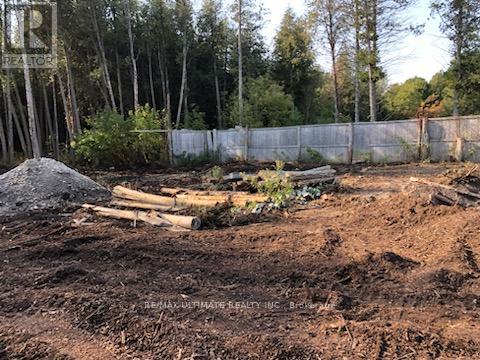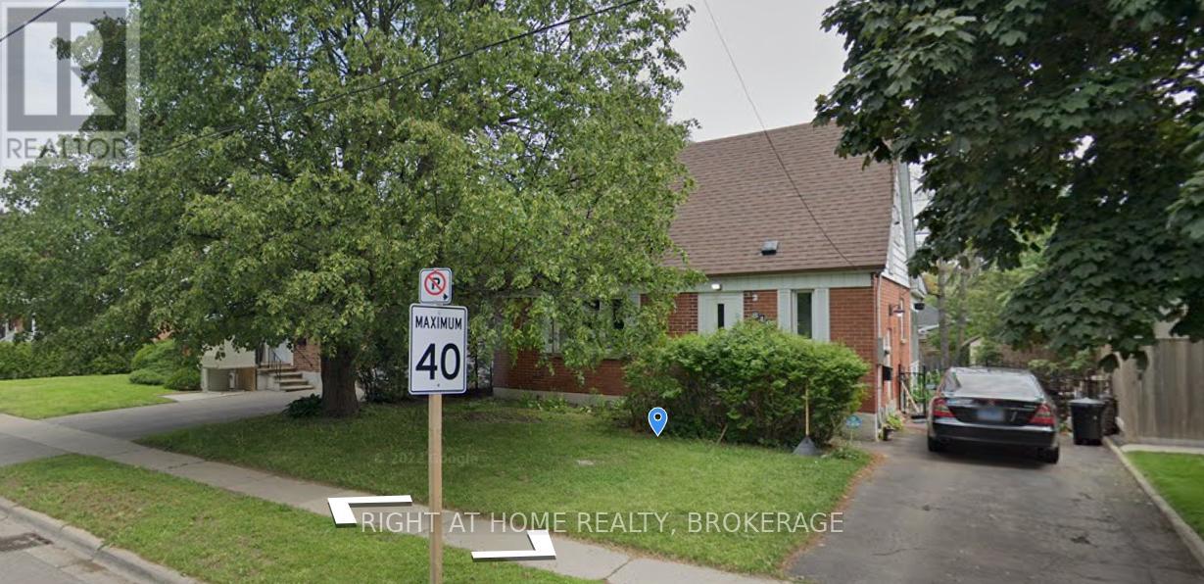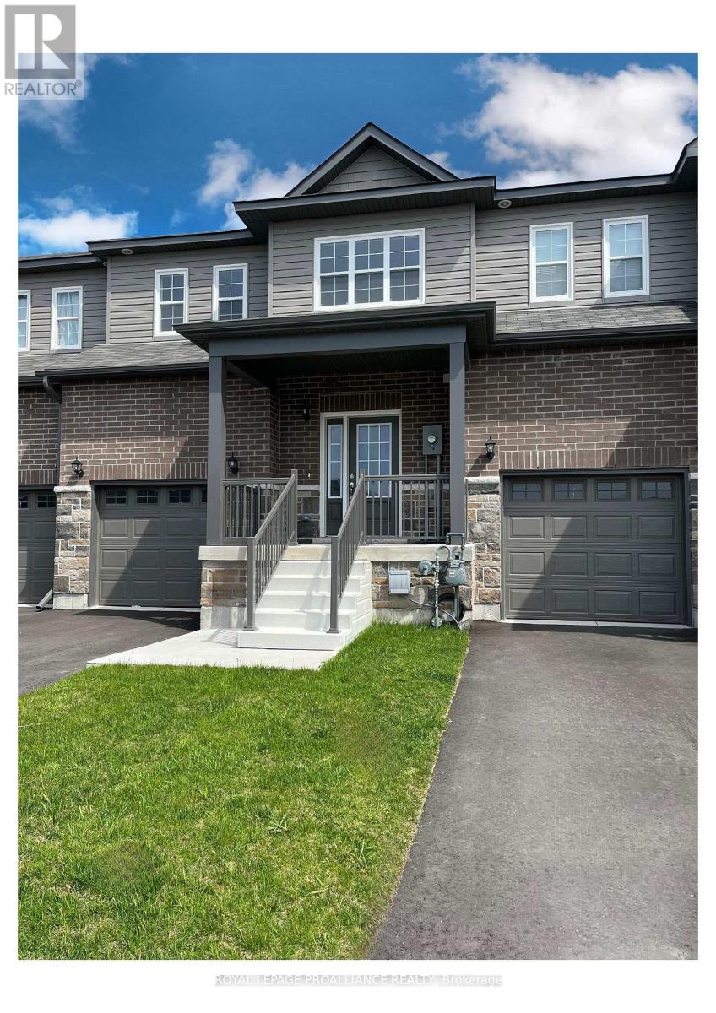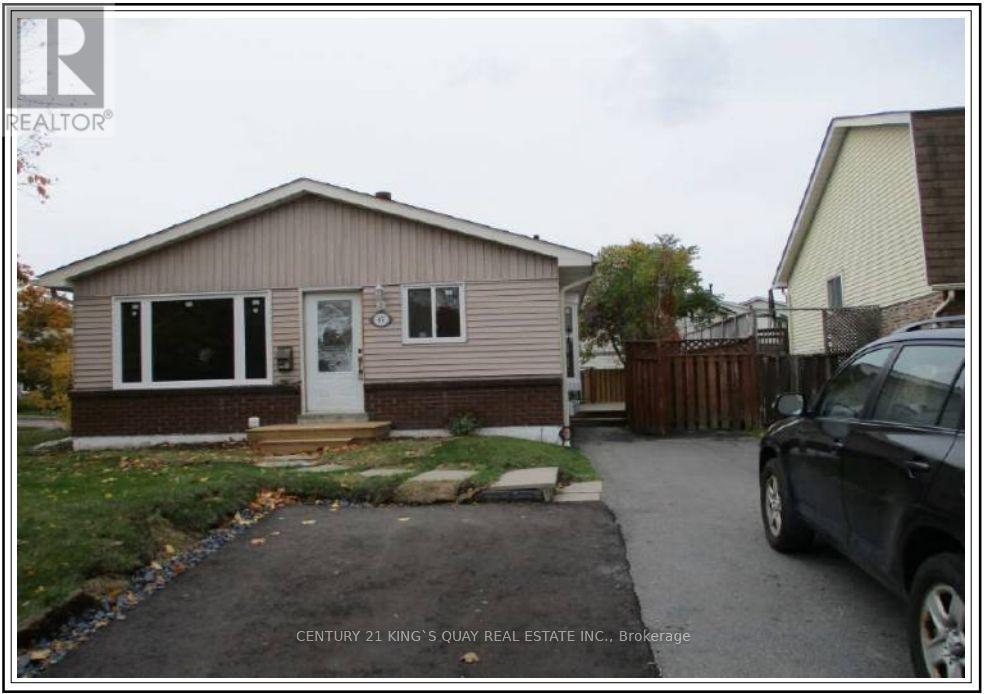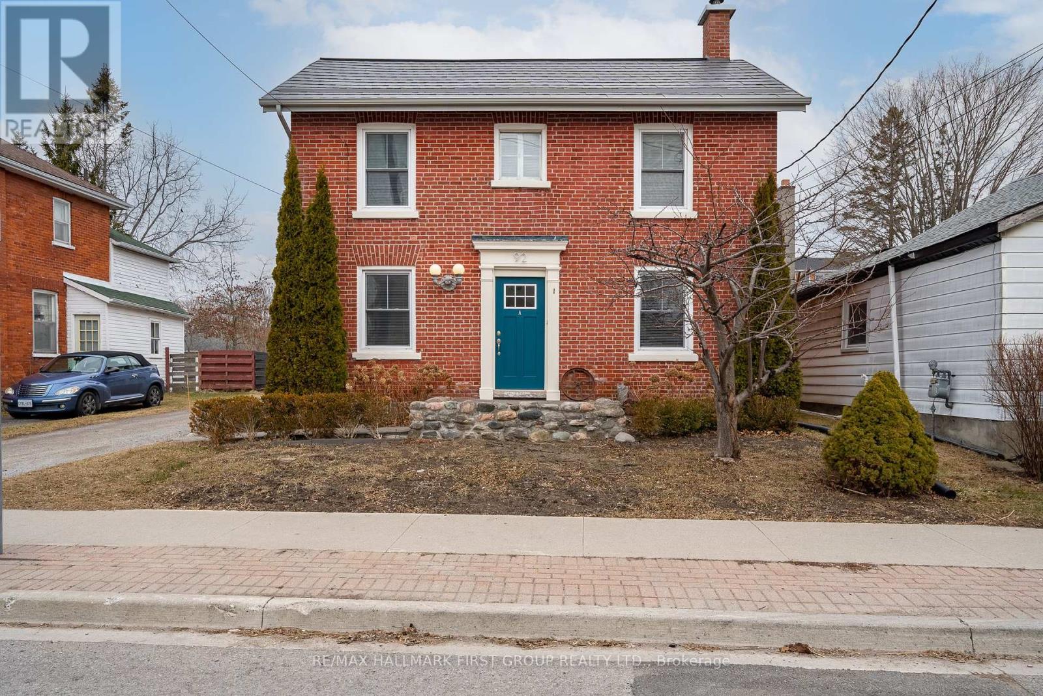34 Thelma Drive
Whitby, Ontario
Enjoy this newly built home (2023) by Fieldgate. Located in prestigious neighbourhood of Whitby. Come home and relax in this sunfilled semi-detached home with practical layouts. Walk-in from garage, separate entrance for potential in-law suite. Upgrades included gas fireplace, hardwood flooring (no broadloom), matching hardwood staircase with glass railing, coffered waffle ceiling in living room, shower bench & nook in primary bedroom ensuite, etc. Insulated unfinished basement has rough in plumbing, and a cold room to store your favorites. Close to top rated schools, Highway 412 & 401, steps to huge Lynde Creek Park. Minutes drive to Costco, Walmart, GO Station, Thermea SPA, recreational sports complex, gyms & other amenities. *** Lot size= 40.24' x 110.13' x 10.79' x 10.79' x 99.37'. (id:61476)
2205 Concession 6
Brock, Ontario
Charming 2-Bedroom Bungalow on 2.35 Acres Perfect Private Retreat. An excellent opportunity to own a 2-bedroom, 2-bathroom bungalow nestled on a picturesque 2.35-acre property. This home features a spacious open-concept living and dining area, offering a bright and inviting atmosphere with multiple walkouts from the main floor, seamlessly connecting the indoors to the outdoors. Enjoy a very private setting while being just minutes away from all amenities. Conveniently located near the surrounding towns of Beaverton, Sunderland, and Port Perry, this property provides the perfect blend of peaceful country living and easy access to nearby communities. (id:61476)
74 Ambereen Place
Clarington, Ontario
Executive townhome in the heart of Bowmanville, surrounded by walking/biking trails and conservation areas. It features a bright and open concept layout with tasteful contemporary finishes including iron picket staircases and smooth, high ceilings. The eat-in kitchen has a dining space plus additional breakfast bar, stainless steel appliances and granite counters. The adjoining living area features patio door access to a spacious balcony, perfect for enjoying your morning coffee. There's 3 bedrooms on the top floor plus a versatile den on the main floor that can easily be used as a bedroom, office space or additional living space. This exceptional home is move in ready, don't miss your chance to own in this sought-after neighbourhood! **EXTRAS** Main floor garage access (parking for one in garage and one in the driveway). Unspoiled basement. Minutes to schools, parks, shopping, 401 and future Bowmanville GO station. (id:61476)
336 Annapolis Avenue
Oshawa, Ontario
Presenting a rare opportunity to own a piece of prime real estate in the heart of Oshawa! This vacant lot, freshly severed from the adjacent property, offers an ideal setting for your dream home or investment. This is a mature neighbourhood in Oshawa that's easy access to shopping like grocery stores and restaurants, all just minutes away. Conveniently located near schools, nearby bus routes and access to the 401. Nature lovers will appreciate the abundance of nearby parks, botanical gardens, trails & picnic areas with scenic views. With elementary & secondary schools close by, making it ideal for growing families looking to build a single family home or an investment property, 336 Annapolis Avenue offers endless potential in an unbeatable location! (id:61476)
3341 Concession 4 Road
Clarington, Ontario
Great 100Ft X150Ft Land For Sale, Not For Building! Can Be Used As A Greenbelt Park But Can Be Used For Conservation & Forestry.That Would Include A Greenbelt Park, Bird Sanctuary,Wildlife Reserve,Cemetery, Outdoor School Or A Parking Area With Approval By Conservation Authority. A Farm Exclusive Of Any Buildings Or Structures. **EXTRAS** Make L/A Aware If Viewing Property, Seller Is Willing To Hold A First Mortgage. (id:61476)
819 Mary Street N
Oshawa, Ontario
Charming home in the sought after Centennial neighbourhood of Oshawa. Set on a deep private lot, it awaits your special touch and just a little TLC to transform it into a dream oasis. Sunroom at the back. Being sold under power of sale (mortgage default) "as is, where is". Buyer to do their own due diligence. Taxes and measurements to be verified. (id:61476)
4 - Blk 53 Drewery Road
Cobourg, Ontario
Ideally Situated In Cobourg's East End, This 1,564 Sq Ft To Be Built, EXTERIOR Townhome, Offers 3 Bedrooms, 2.5 Bath And Tons Of Space For Everyone. Build New With Your Design Choices From Top To Bottom! Large Foyer With Open Ceiling To 2nd Storey, Leads To Your Open Concept Living Space. Gourmet Upgraded Kitchen With Ample Counter Space And Soft Close Cabinetry, Pendant Lighting, Quartz Countertops, Pantry Plus A Sit Up Island. Bright Dining Area With Lots Of Windows & Patio Doors To Where You May Have A Deck Built For Barbecuing And Relaxing In Your Backyard! Beautiful Oak Stairs And Railing Lead To The 2nd Floor. The Large Primary Boasts A Full Ensuite & Walk In Closet. Second And Third Bedrooms, Convenient Second Floor Laundry Room & 4 Pc Bathroom Complete The Second Floor. Garage With Inside Access To The Front Foyer. Full Basement Has Rough-In For A Bathroom, With An Option To Finish Now Or Later! 9ft Ceilings On Main Floor, Luxury Vinyl Plank Flooring Throughout, Ceramic Tile In Washrooms. Includes Sodded Lawn, Paved Driveway, Central Air, High Efficiency Furnace, Air Exchanger. Walk Or Bike to Lake Ontario, Cobourg's Vibrant Waterfront, Beaches, Downtown, Shopping, Parks And Restaurants. An Easy Commute To The Oshawa GO With 401 Access. Sample Photos Are Of A Similar Build, Already Constructed, Some Virtually Staged. $7500 Of Free Upgrades Available For A Limited Time! (id:61476)
3 - Blk 53 Drewery Road
Cobourg, Ontario
Ideally Situated In Cobourg's East End, This 1,564 Sq Ft To Be Built, Interior Townhome, Offers 3 Bedrooms, 2.5 Bath And Tons Of Space For Everyone. Build New With Your Design Choices From Top To Bottom! Large Foyer With Open Ceiling To 2nd Storey, Leads To Your Open Concept Living Space. Gourmet Upgraded Kitchen With Ample Counter Space And Soft Close Cabinetry, Pendant Lighting, Quartz Countertops, Pantry Plus A Sit Up Island. Bright Dining Area With Lots Of Windows & Patio Doors To Where You May Have A Deck Built For Barbecuing And Relaxing In Your Backyard! Beautiful Oak Stairs And Railing Lead To The 2nd Floor. The Large Primary Boasts A Full Ensuite & Walk In Closet. Second And Third Bedrooms, Convenient Second Floor Laundry Room & 4 Pc Bathroom Complete The Second Floor. Garage With Inside Access To The Front Foyer. Full Basement Has Rough-In For A Bathroom, With An Option To Finish Now Or Later! 9ft Ceilings On Main Floor, Luxury Vinyl Plank Flooring Throughout, Ceramic Tile In Washrooms. Includes Sodded Lawn, Paved Driveway, Central Air, High Efficiency Furnace, Air Exchanger. Walk Or Bike to Lake Ontario, Cobourg's Vibrant Waterfront, Beaches, Downtown, Shopping, Parks And Restaurants. An Easy Commute To The Oshawa GO With 401 Access. Sample Photos Are Of A Similar Build, Already Constructed, Some Virtually Staged (id:61476)
1 - Blk 53 Drewery Road
Cobourg, Ontario
Ideally Situated In Cobourg's East End, This EXTERIOR 1,564 Sq Ft To Be Built Townhome Offers 3 Bedrooms, 2.5 Bath And Tons Of Space For Everyone. Build New With Your Design Choices From Top To Bottom! Large Foyer With Open Ceiling To 2nd Storey, Leads To Your Open Concept Living Space. Gourmet Upgraded Kitchen With Ample Counter Space And Soft Close Cabinetry, Pendant Lighting, Quartz Countertops, Pantry Plus A Sit Up Island. Bright Dining Area With Lots Of Windows & Patio Doors To Where You May Have A Deck Built For Barbecuing And Relaxing In Your Backyard! Beautiful Oak Stairs And Railing Lead To The 2nd Floor. The Large Primary Boasts A Full Ensuite & Walk In Closet. Second And Third Bedrooms, Convenient Second Floor Laundry Room & 4 Pc Bathroom Complete The Second Floor. Garage With Inside Access To The Front Foyer. Full Basement Has Rough-In For A Bathroom, With An Option To Finish Now Or Later! 9ft Ceilings On Main Floor, Luxury Vinyl Plank Flooring Throughout, Ceramic Tile In Washrooms. Includes Sodded Lawn, Paved Driveway, Central Air, High Efficiency Furnace, Air Exchanger. Walk Or Bike to Lake Ontario, Cobourg's Vibrant Waterfront, Beaches, Downtown, Shopping, Parks And Restaurants. An Easy Commute To The Oshawa GO With 401 Access. Sample Photos Are Of A Similar Build, Already Constructed, Some Virtually Staged (id:61476)
67 Ormond Drive
Oshawa, Ontario
Renovated Family Home on Premium Corner Lot at Excellent Location in Prime North Oshawa Area, Closed by Schools/College, Shopping, Park, Highway etc., Hardwood/Ceramic Flooring thruout Main & Upper Floor with 3 Bedroom & 2 Bathroom & Laundry, Separate Entrance to Basement Apartment with 3+1 Bedroom & Bathroom & Laundry, Laminate Flooring thruout, 2 Completely Self-Contained Units. (id:61476)
1785 Mcgill Court
Oshawa, Ontario
Beautiful 2-Storey Detached Home with a Finished Basement on a Quiet Court. Conveniently Located Near All Amenities and Within Walking Distance to UOIT/Durham College. Situated on a Spacious Pie-Shaped Lot, Featuring a Walkout from the Kitchen to a Large Deck and Backyard. Highlights Include a Marble Backsplash, Stainless Steel Appliances, Gas Fireplace, Laminate Flooring, Direct Garage Access, and a Fully Fenced Yard. (id:61476)
92 Orange Street
Cobourg, Ontario
Beautifully Maintained Income Property with Charm, Centrally Located in Downtown Cobourg. Just a Stroll Away from Beaches and Marina and all the Shops and Restaurants on King St. This Property Features Three Income-Generating Units. One Unit is Newly Constructed while Two Others Have Been Recently Renovated. The Units Consist of One 2 Bedroom + Den with 1.5 Bath, One 1 Bedroom with 1 Bath, and One 1 Bedroom + Den with 1 Bath. Room to Grow with this Property: a Bachelor Unit could be added, or the two One bedroom Units could be easily returned to a Single Family Home. Zoning allows for 4 Units, Property also well-suited for a Multi-Generational Family. Recent Upgrades Include: Windows, Steel Roof, Plumbing, and Electrical. Additionally, the Property Offers an Attached 2-Car Garage, Workshop/Storage, Four Outside Parking Spots, and a Spacious Garden with Shed. (id:61476)





