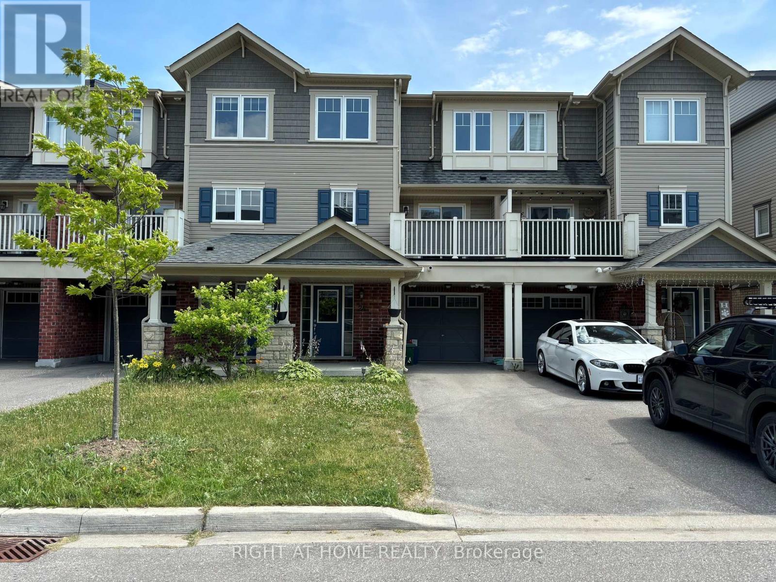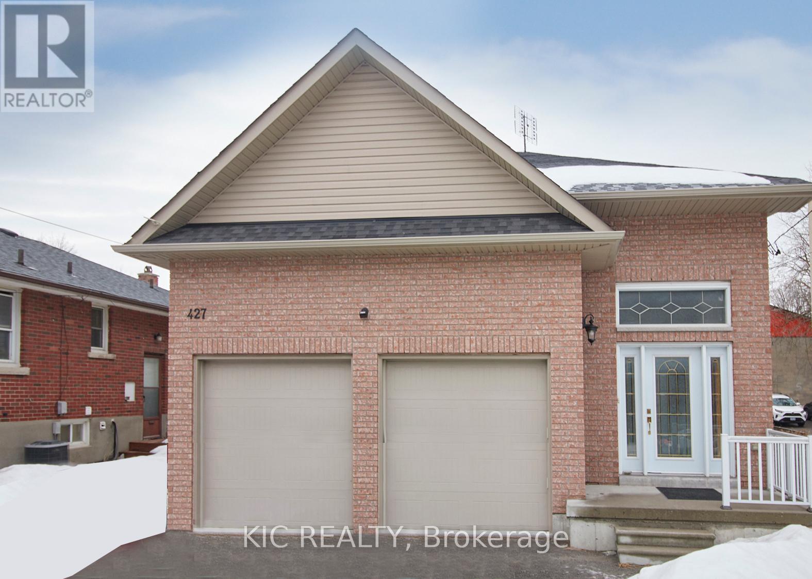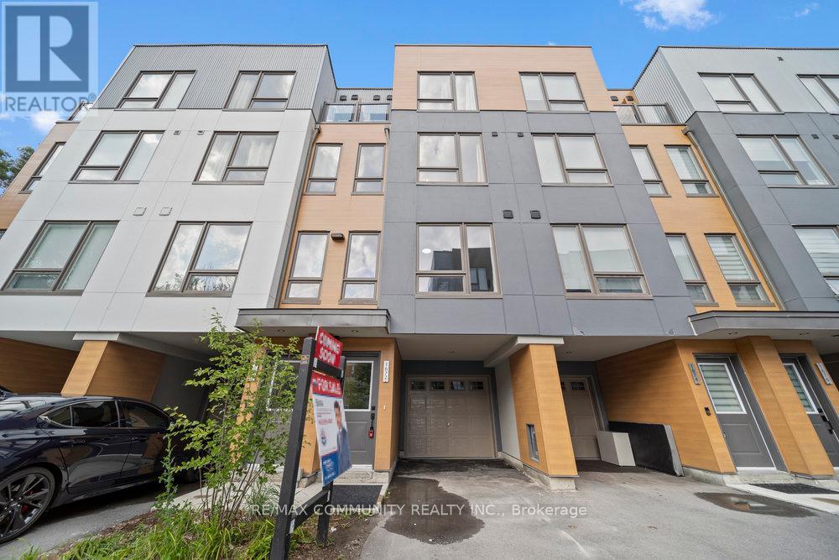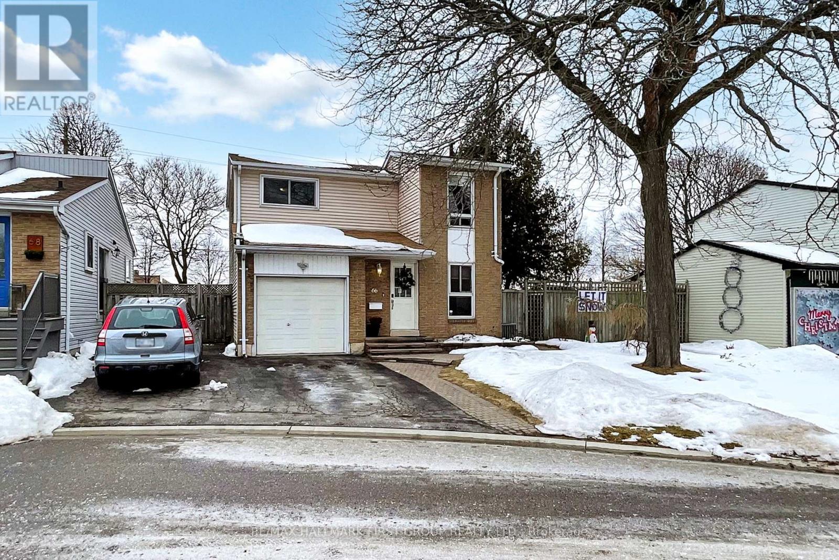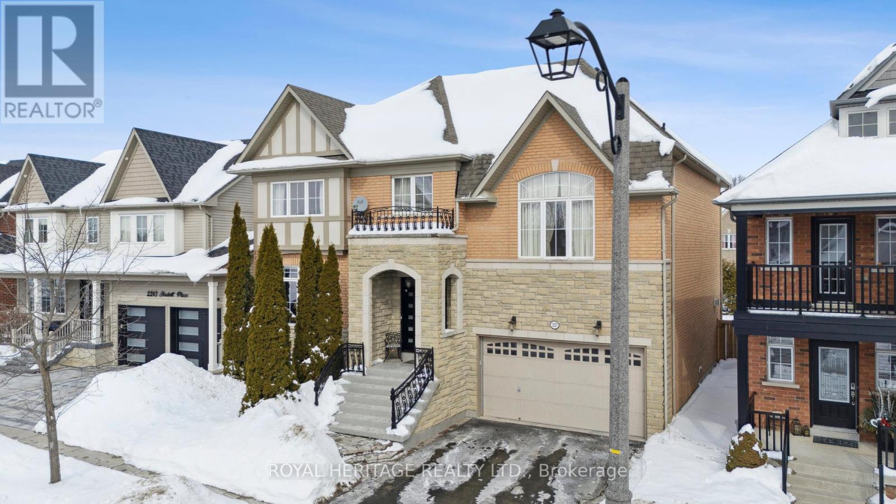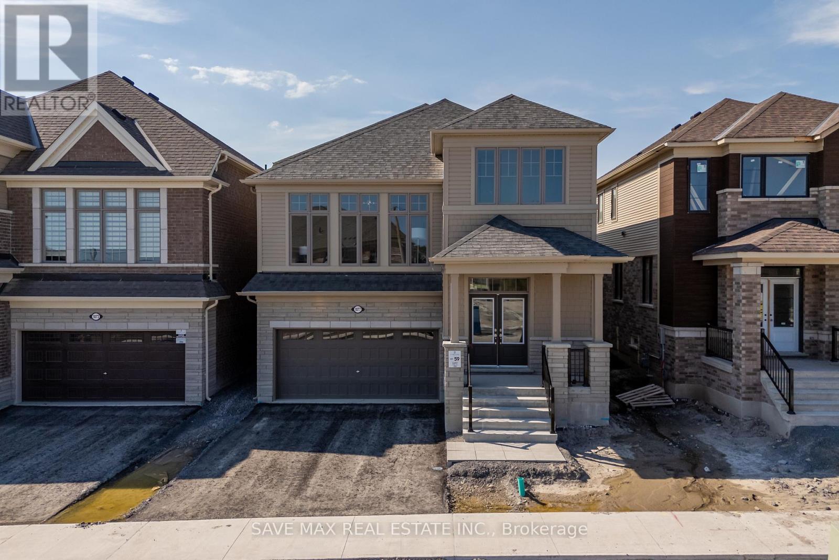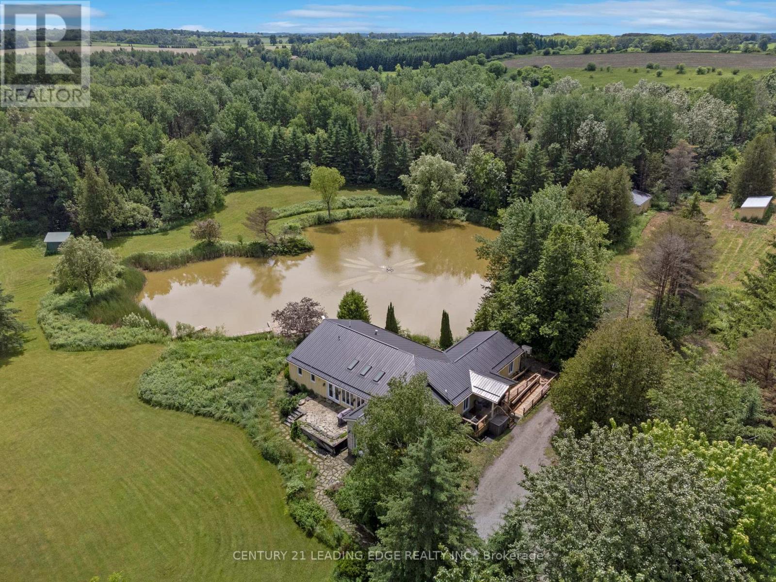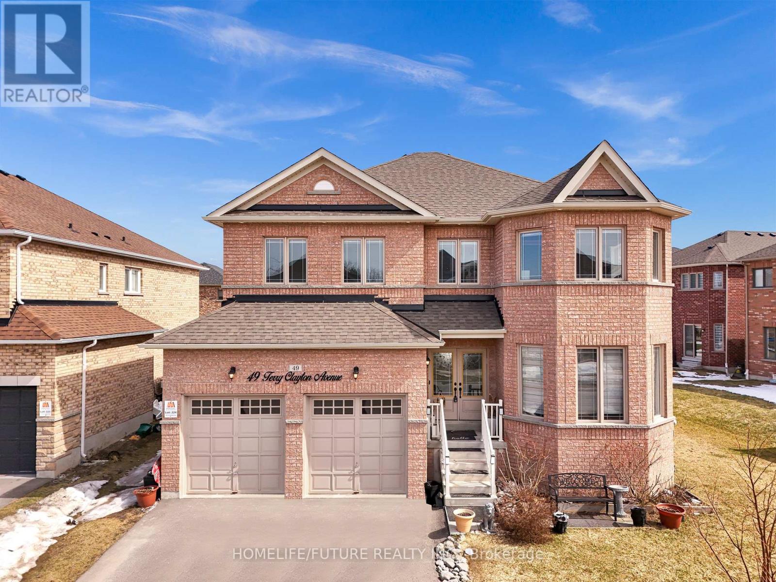24 Nearco Crescent
Oshawa, Ontario
Modern 3-Storey Townhouse In Desirable North Oshawa. Built-in Single Car Garage With Direct Access Into Foyer, Long Driveway without sidewalk Can park 2 more cars. 2nd Floor Living & Dining Room W/O To Private Balcony. Pantry in Kitchen Area for plenty of storage. Ensuite Laundry. Energy Star Home. Minutes To Durham College/Uoit, 407, Shopping And Amenities, walking Distant to New Costco. (id:61476)
427 Centre Street
Oshawa, Ontario
New listing! This legal duplex in Central Oshawa is a fantastic opportunity for investors. This beautiful 9-year-old bungalow features two fully contained units with 9-ft ceilings on both levels, creating a spacious and modern feel. EACH UNIT boasts 3 bedrooms, 2 bathrooms, a separate laundry room, and a stylish kitchen with luxury vinyl flooring throughout. With 4 parking spots, 2 furnaces, 2 hot water tanks, and 2 electrical panels, this home is designed for maximum convenience and efficiency. The main floor offers 1,503 sq. ft., while the basement provides 1,356 sq. ft., making for a generous living space. Currently fully rented to great tenants, this property is a turnkey investment in a prime location! (id:61476)
1672 Pleasure Valley Path N
Oshawa, Ontario
A Must-See Townhouse in Northern Oshawa! This stunning 4-bedroom, 2.5-bathroom townhouse is packed with upgrades and situated in a peaceful neighborhood with breathtaking views of a ravine lot and a 3-acre park. The first floor offers a bright and open-concept living and dining area, seamlessly integrated with an upgraded kitchen, perfect for family gatherings. The second floor features two spacious bedrooms, a full bathroom, and a convenient laundry room, offering comfort and practicality. The third floor provides two additional generously sized bedrooms and a luxurious 4-piece bathroom, making it an ideal space for your growing family. Dont miss this incredible opportunity to make this beautiful townhouse your new home!**EXTRAS** ss fridge, stove, washer, dryer (id:61476)
137 East Shore Drive
Clarington, Ontario
Live the dream at Lake Breeze, the largest master-planned waterfront community in the GTA, nestled on the beautiful shore of Lake Ontario. Detached 4 bedroom 3 bathrooms + double garage + front porch +Balcony 2nd Floor+ deck. 2650 sq.ft. home. Steps away from waterfront. Located just 35mins east of Toronto, this unique and spectacular waterfront community offers a stunning selection of waterfront trails that wind through the neighbourhood and along the lake. Full view of Lake Ontario with covered balcony. Playground, nature trails along the lake, marina & restaurant, 5mins drive to 401. Luxury brand new detached house, 9ft ceiling on main, main floor laundry with access to garage. (id:61476)
66 Medley Lane
Ajax, Ontario
Welcome to 66 Medley Lane. This beautiful detached home offers 3+1 bedrooms and 2 bathrooms, featuring bright, spacious and updated living areas. Recently renovated wainscoting walls, laminate floors, hardwood stairs, baseboards, and a fresh coat of paint. Enjoy an expansive, fully fenced backyard retreat with a deck, surrounded by mature trees. An entertainers dream. The home is ideally located in a family-friendly neighborhood, just minutes from the lake, waterfront trails, schools, parks, shopping, groceries, restaurants and transit. Perfect for first-time buyers, couples, or investors. Maintenance fees include water, building insurance, and common elements. Don't miss this fantastic opportunity to own a detached home in Beautiful South Ajax! This one won't last long! (id:61476)
2237 Hackett Place
Oshawa, Ontario
Welcome To 2237 Hackett Pl Oshawa; This home is situated on a quiet street in the high-demand Windfields Community; This home has great curb appeal, Enjoy your days on the front porch; Open concept Eat-In Kitchen & living room; Plenty of counter space for all your cooking needs; Walk out to private deck & backyard; Open formal dining, Hardwood flooring throughout; Upper level you will find four spacious bedrooms; An impressive Master bedroom with an 4 PC ensuite; A bedroom with 3 pc ensuite; Two bedroom; Full 3 pc bathroom; Fully finished basement - features a open concept kitchen & living room, two bedroom, full 3 pc bathroom; This home provides the space for the growing family with In-Laws; Access to garage from home; Walking distance to Trails, Schools, Durham College, Ontario Tech University, Shopping, Parks; Perfect for the commuter with minutes To 407; In person visit is a must! (id:61476)
B - 430 Orchard Avenue
Cobourg, Ontario
The town of Cobourg is the perfect setting for those looking to make their move to a lakeside community. While close to endless amenities this Cobourg community still offers a full helping of the laid back character and charm that's so much a part of small town living. Located minutes to Highway 401, the TA is just over an hour and a half away, with Oshawa and Port Hope accessible in 45 and 15 minutes. This Classically designed Mason home has a double car garage, a welcoming porch and an abundance of windows at front and rear for plenty of natural light. Customize your home by choosing from Mason Home's large variety of top quality fixtures and finishes that are sure to enhance it's flowing, open-concept interior spaces. Popular design highlights include soaring 9-foot main floor ceilings, gourmet-inspired kitchen, inviting Great Room with gas fireplace, and a striking primary retreat complete with a spa-inspired Ensuite. As with every new Mason home, this residence is built to Energy Star standards, offering more comfort, lower energy consumption, and total peace of mind for today and the years ahead. Celebrating more than 60 years of excellence in development, design and new home construction, Mason Homes remains one of Ontario's most successful and forward-thinking new home construction companies. *Virtual tour of Donegan at Mason Homes Cobourg. Please note that (lot 2) B-430 Orchard Ave is a Coverdale, not the same model & is currently unfinished and has no flooring, cabinetry etc.* (id:61476)
1077 Trailsview Avenue
Cobourg, Ontario
Welcome to this beautiful, nearly new detached home in Tribute's Cobourg Trails, just 10 months old. Situated on a rare and expansive 38' x 131' lot, this 2,611 sq ft residence offers a bright and airy open-concept layout with 9-foot ceilings on the main floor, 8-foot ceilings on the second floor, and an impressive double-height loft that enhances the home's grandeur. Featuring four spacious bedrooms plus a main-floor den, this home seamlessly blends style, comfort, and functionality. The basement is generously sized, offering endless possibilities for additional living space. Conveniently located just five minutes from Highway 401 and seven minutes from Cobourg Beach, this home provides easy access to top-rated schools, parks, trails, shopping, the hospital, and Cobourgs charming downtown, filled with cafes, shops, and farmers markets. Designed by the award-winning Tribute Communities, this modern and elegant home is perfect for those seeking a move-in-ready living experience. Host summer barbecues in your huge private backyard or unwind in the luxurious primary suite with a spa-inspired five-piece ensuite. The versatile main-floor den provides a quiet space for remote work, while four spacious bedrooms offer ample room for family, guests, or hobbies. The striking double-height loft adds an extra touch of sophistication, filling the home with natural light and an airy ambiance. Commuters will appreciate the quick 30-minute drive to Oshawa GO Station, while frequent travelers and busy families will love the low-maintenance, lock-and-leave lifestyle. With no renovation headaches and every detail thoughtfully crafted, this is a rare opportunity to own a beautifully designed home on an oversized lot in one of Cobourgs most sought-after neighborhoods. (id:61476)
452 Feasby Road
Uxbridge, Ontario
Discovering an extraordinary 10-acre private oasis with luxurious contemporary living at its finest. Enchanted forest surrounds massive table land, providing breathtaking greenery views and ideal setting for outdoor entertaining and large gatherings. Both the primary and secondary buildings are beautifully situated with lush landscapes. With easy access to Uxbridge equestrians, golf courses, ski resorts, fine dinings, optional groceries and shoppings, and fine schools. It also enjoys Markham and Toronto offerings within a 30-min drive. An immensely deep driveway sets seclusion apart from public roads. The tree lined lane and a circular landing gracefully leads an impressive arrival experience. Extensive renovations in 2017 and 2021. (Building #1) Main residence boasts appx 6,500 sf of total living incl 4,400 sf above grade. Main 9 foot ceilings. Popular ground level bedroom with full bath. Plus lower In-law suite. Enormous library/ofce. Fully updated Kitchen, Baths & Laundry. Lavish stone counters, slab surfacing & hardwood floorings. Premium millwork & cabinetry system. A complete set of upscale appliances. Splendid lighting fixtures & chandeliers. Newer Roof. Plenty of newer windows. Main attached garage park appx 6 cars. (Building #2) Detached standing alone additional garage/ workshop building. Appx 2000 sf interior & high appx 15 ft ceilings. An enclosed room, separate furnace, AC, ventilation, moisture barriers, coated flooring, newer roof & drywall, 6 large windows 3 bay doors, 270 AMP/240V e-panels. Ideal for car collectors, workshop pros & man cave champions. The enormous workshop opens to the magnificent outdoor spaces for a wealth of versatile and user friendly possibilities. Private walking trails end with charming gazebo and enlarged decks, inviting relaxing suburb retreats and gorgeous sunset views. For those seeking a perfect blend of tranquility, luxury, and amenity conveniences, this serene sanctuary cultivates endless mindfulness and family growth. (id:61476)
12300 Concession 2 Road
Uxbridge, Ontario
Looking for an expansive property that has it all? You've found it! This 20 plus acre property has a huge heated workshop/garage with 2 x 200 Amp services and 2 heaters, an accompanying barn/workshop that is ready for you to shape it into a studio, massive man cave or family games room. There are also two kennels/horse paddocks. It even has a chicken coop! The open concept, almost 3,000 sq ft, 3 bedroom, 2 washroom completely updated bungalow also features a custom kitchen with beautiful beams, walk-outs from several rooms, a stunning view from the Primary bedroom overlooking the pond and is ready for you to simply open the door and move in. A newer generator ensures that you are never without power. A great property for landscapers, heavy equipment owners, mechanics, animal and nature lovers and so much more! **EXTRAS** The property qualifies for and is part of the Ontario Managed Forest Program (tax benefits) (id:61476)
49 Terry Clayton Avenue
Brock, Ontario
Welcome To 49 Terry Clayton Ave, Beaverton! This Gorgeous 4-Bedroom, 4-Bathroom Home By Marydale Homes Offers The Perfect Balance Of Modern Comfort And Suburban Appeal. Nestled On A Premium Oversized Lot In A Family-Friendly Neighborhood, Its Ideal For Those Seeking Both Convenience And Serenity. Step Inside Through The Double Door Entrance To An Open-Concept Layout Filled With Natural Step Inside Through The Double Door Entrance To An Open-Concept Layout Filled With Natural Adjoining Dining And Living Areas Create A Warm, Inviting Space For Entertaining And Everyday Living. Hardwood And Ceramic Floors Run Throughout The Main Floor, Adding To The Homes Charm. Upstairs, The Large Bedrooms Provide Comfort And Space, With The Primary Suite Boasting A Walk-In Closet And A Spa-Inspired Ensuite Bathroom. Main Floor Laundry And Direct Garage Access Add Further Convenience. Located Within Walking Distance To Parks, Schools, The Marina, And A Golf Course, 49 Terry Clayton Ave Offers Suburban Comfort With Easy Access To Local Amenities. Don't Miss This Exceptional Opportunity! (id:61476)
271 Main Street N
Uxbridge, Ontario
This new custom home is a masterpiece of modern design and craftsmanship, showcasing handcrafted oak stairs with a contemporary metal railing and elegant glass accents. The sleek engineered hardwood floors flow seamlessly throughout the main and second levels, enhancing the homes timeless appeal. With soaring 10 - foot ceilings and breathtaking floor to ceiling fireplace, the space exudes charm and warmth, offering a perfect blend of style and comfort for everyday living and entertaining. This home is illuminated by modern lighting fixtures that perfectly complement the design. Each of the spacious 4 +1 bedrooms offer beautiful hardwood flooring, large windows and double closets. The 3 + 1 bathrooms are designed for comfort and luxury, featuring heated floors and double sinks The Primary bedroom is a true sanctuary featuring a stunning vaulted beam ceiling to add warmth. Oversize windows flood the space with natural light. The beautiful modern galley - style kitchen is a standout feature, offering a spacious layout with a large island, a convenient coffee bar area, and all brand new appliances. With direct access to the mudroom, it seamlessly combines style and functionality for everyday living.The lower level recreation space in this home is designed to bring family and friends together, offering the perfect setting for movie nights. This expansive area is ideal for entertaining, featuring a sleek modern glass wall accent that adds a touch of contemporary elegance. The floor to ceiling fireplace adds a warm space. The finished basement features a fully legal suite with separate living quarters, offering a fantastic opportunity for rental income or multi - generational living. It features a fully functional kitchen, spacious bedroom, modern bathroom and laundry facilities. Oversize windows and doors create a bright atmosphere. Designed for both comfort and privacy, this space includes all the essentials for independent living while adding value to the home. (id:61476)


