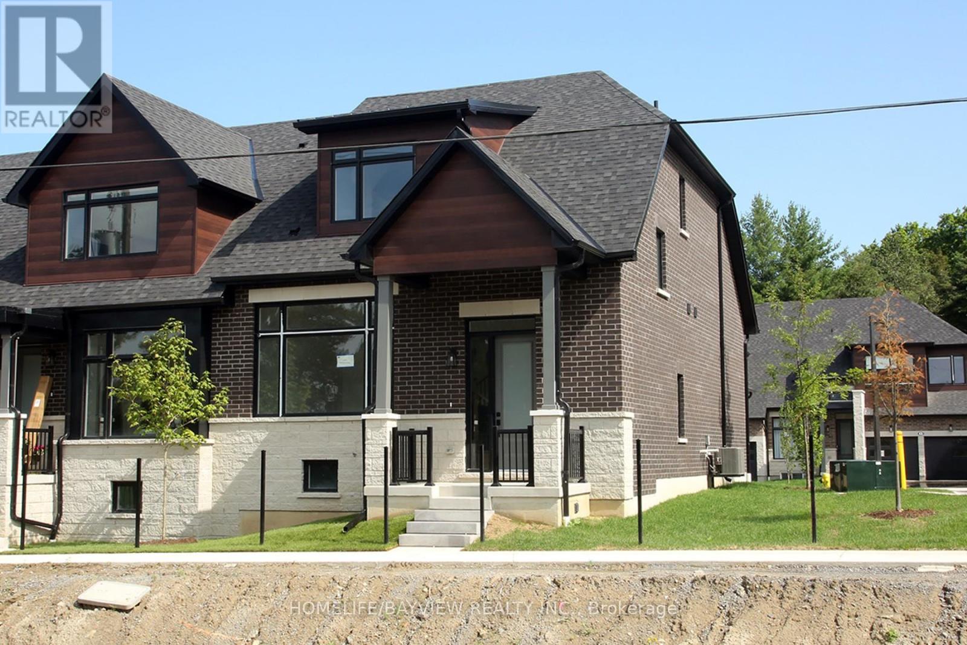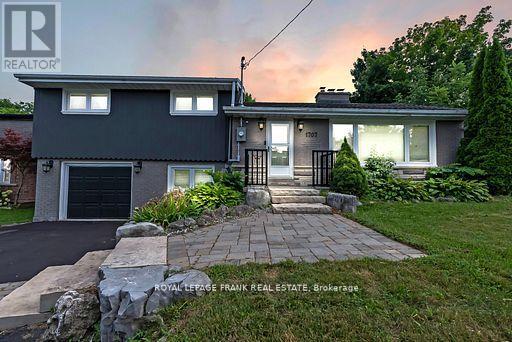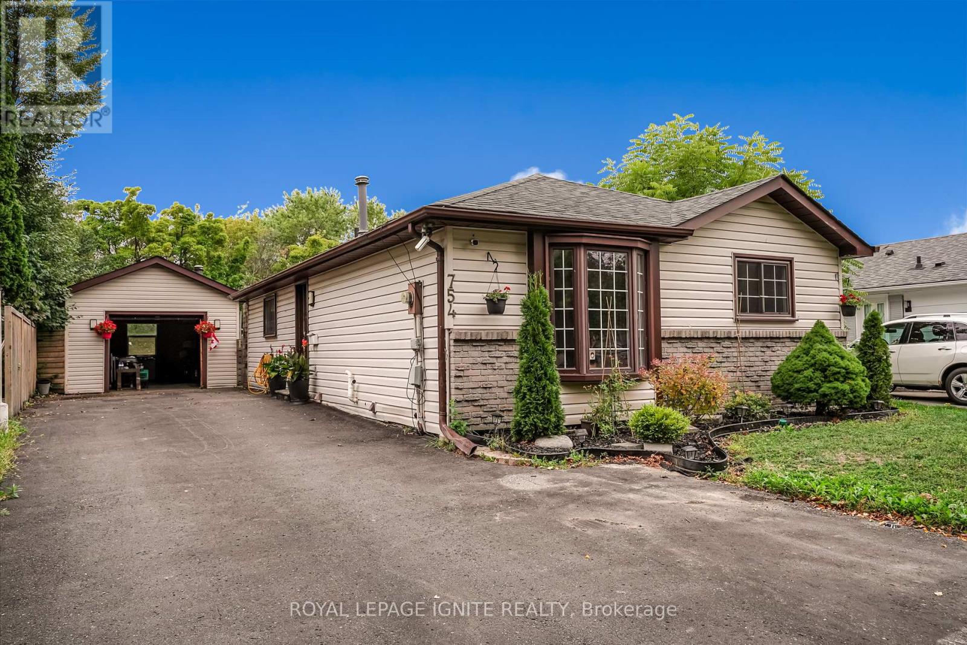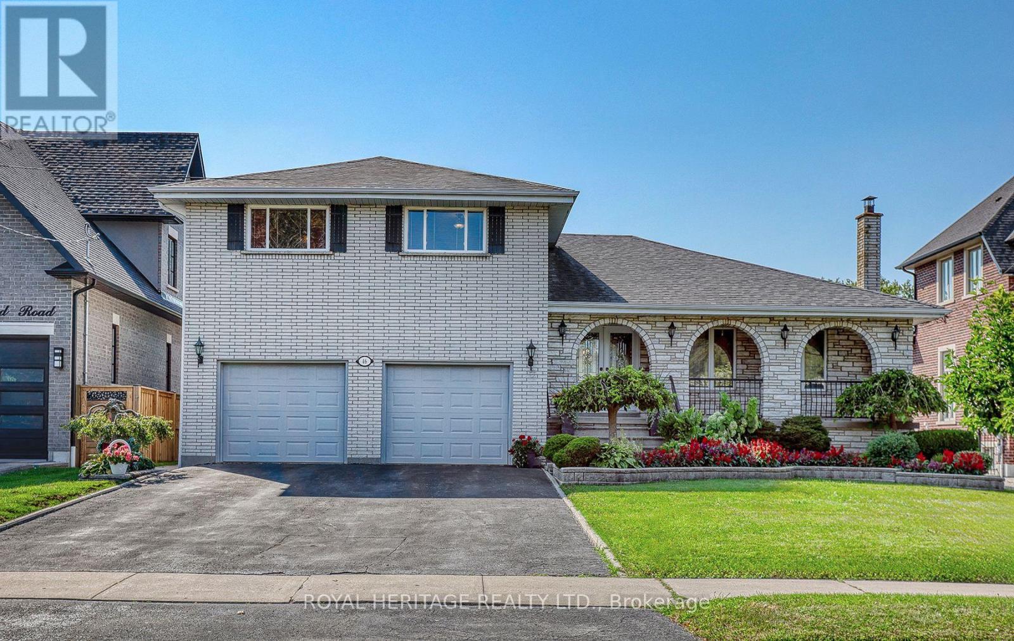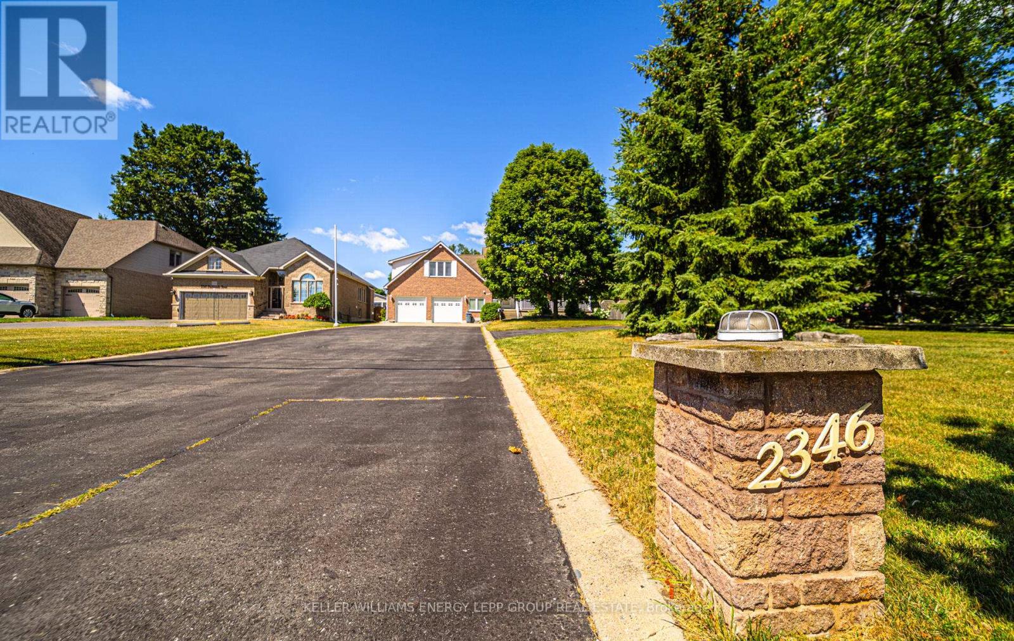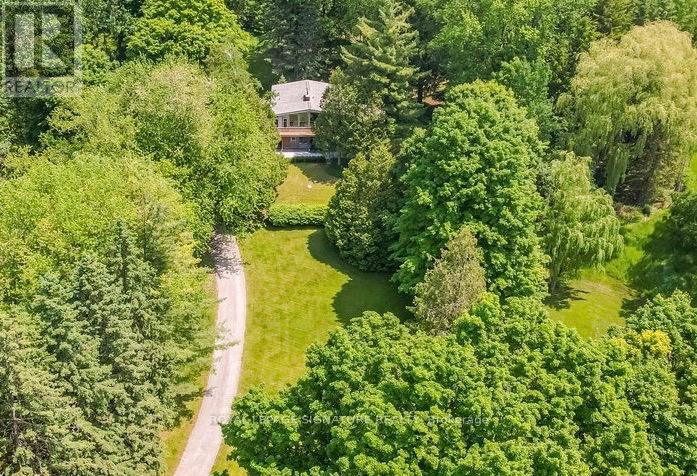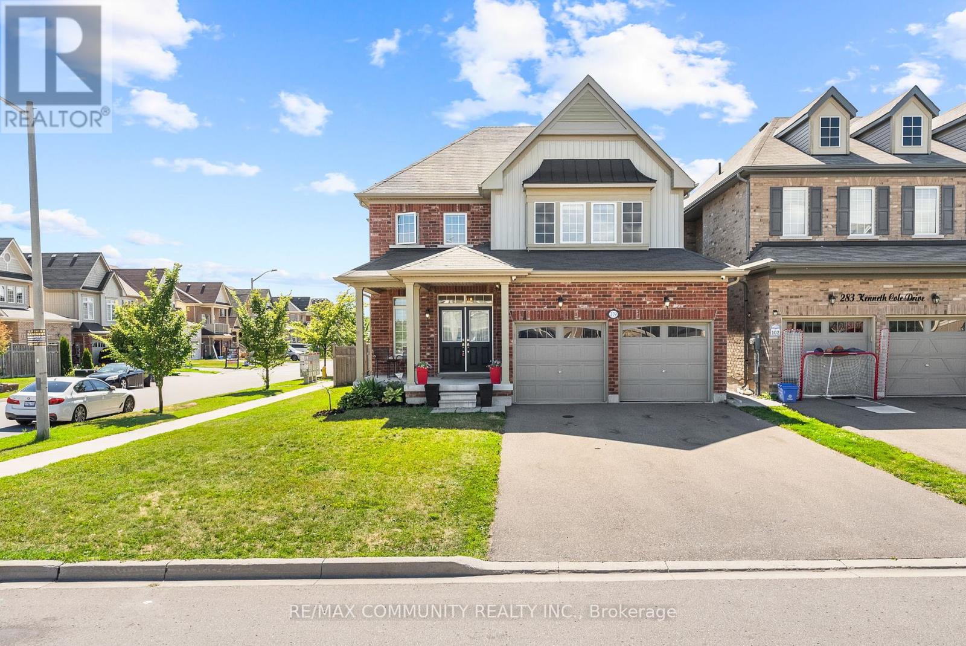2 Vern Robertson Gate
Uxbridge, Ontario
Welcome to the trail capital of Canada! Brand new ultra luxury 3 bedroom bungaloft with 3 baths and a 2 car attached garage facing Foxbridge Golf Club. Spacious elegance boasting 1939 SF. Coveted corner/end-unit. Thousands spent in upgrades: Quartz counters, hardwood floors, 8-foot doors, 10-foot smooth ceilings on the main level/9-foot smooth ceilings on the second floor, gourmet chef-inspired kitchen adorned with top-of-the-line energy-star appliances, upgraded cabinetry, pot lights, etc. Prime location nestled between a golf course and downtown shopping 5 minutes away. Excellent location in the complex next to the visitor parking with a courtyard off the family room. (id:61476)
1707 Highway 2 Road
Clarington, Ontario
Fantastic Detached Home Situated on A Large Lot In Sought After Courtice. This Well Laid Out and Renovated Home Is An Entertainers Dream. Bright Sun Filled Family Room With Modern Accents, Stonework and Flooring. Renovated Eat In Kitchen Offers Lots Of Counterspace, S/S Appliances & New Backsplash. Brand New 4 Pc & 2pc Baths With No Expense Spared. 3 Spacious Bedrooms With Hardwood Floors. Handy Main Level Laundry, Direct Access To Garage From Home. Large Rec Room With Pot lights & Fireplace. Huge Utility Room Offering Lots Of Storage. Private Fully Fenced Large Backyard Oasis Offers Heated Salt Water Pool With Waterfall, Cabana, Large Deck Off The Kitchen With Two W/O's And Built In Gazebo and Privacy Shades. No Disappointments With this Wonderful Home. (id:61476)
513 Littlewood Lane
Ajax, Ontario
Welcome to this stylish end-unit townhouse in Ajax, offering the sought-after Fieldgate Homes Kingley model with 1,705 sq. ft., 3 bedrooms, 3 bathrooms, and a versatile flex space. Perfectly situated near Salem Road, Hwy 401, Bayly Street, top schools, shopping, dining, and everyday amenities, this location is ideal for convenience and lifestyle. This corner unit, with no neighbor on one side, enjoys an abundance of natural light and the feel of a semi-detached. A single-car garage, private covered driveway, and low-maintenance exterior make living here easy year-round. Step through the double-door entry into a welcoming foyer with a flexible space perfect for a home office or study nook. The main floor features an open-concept layout with hardwood floors, a bright living and dining area with walkout to a large balcony, and a modern kitchen with an oversized island, breakfast bar, Eat-In Area and stainless steel appliances. A convenient powder room and laundry with upgraded front-loading washer/dryer complete this level. The upper level hosts three spacious bedrooms and two full bathrooms. The primary suite offers his & hers closets, its own balcony, and a private ensuite with a glass shower. The unfinished basement provides excellent potential for additional rec space or storage. Set in a quiet, family-friendly neighborhood with easy access to transit, highways, and recreation, this home combines comfort, convenience, and modern style. (id:61476)
8956 Concession 4 Road
Uxbridge, Ontario
Experience peaceful country living in Sandford, just ten minutes from Uxbridge, with this beautifully cared-for 3-bedroom home featuring a triple garage. Offered for the first time, the property boasts a stunning lot with a 3-season sunroom overlooking a patio pond and perennial gardens. The main floor includes an eat-in kitchen with custom pantry, stainless steel appliances, and sunroom access, plus separate living and dining rooms, and a family room with fireplace, built-in cabinetry, and bay window. Upstairs offers three spacious bedrooms. The finished basement features built-in shelving and an electric fireplace. Walk to local amenities like Scott Central Public School, the community centre, and the corner store; a short drive provides access to Uxbridge's dining, shopping, the Roxy Theatre, and bowling, with easy access to the 404 and GO Stations.Natural Gas & Fibre optic recently available !Note . Fire Hydrants on property are Decorative (id:61476)
754 Downview Crescent
Oshawa, Ontario
This stylish 2-bedroom residence, once a 3-bedroom, combines comfort, function, and upscale design. Bright, open interiors are enhanced by wide-plank hardwood floors and expansive windows framing serene views of the private backyard. The primary suite offers a boutique style feel with a customized closet and built-in vanity. A gourmet kitchen sits at the heart of the home, showcasing a large granite island, stainless steel appliances, and a gas range perfect for cooking enthusiasts. The fully finished lower level is a destination in itself, featuring a sleek double-sided fireplace that creates ambiance for both the home theatre and bar lounge. A third bedroom and a full bath make this level ideal for overnight guests or extended family. Outdoors, the detached garage has been transformed into a year-round retreat with its own wood stove perfect for hobbies, entertaining, or unwinding. With the potential to easily return to a 3-bedroom layout, this property offers impressive flexibility along with a lifestyle of elegance and entertainment. (id:61476)
44 Arfield Avenue
Ajax, Ontario
This Nearly 4+1 Bedroom And 4 Washroom Detached Home In High Demanding Neighbourhood. 9 FT Ceiling, Hardwood Flooring , Upgraded Kitchen And Elegant Dining & Family Rooms. Gas Fire plaec. Finished Basement with Room And Washroom. Addional Family Rec Rooms (id:61476)
25 Christine Elliott Avenue
Whitby, Ontario
Step Into This Beautifully Maintained Detached 4+1 Bedroom, 4 Bathroom Home Boasting A Bright, Open-Concept Layout With A Modern Kitchen Featuring Stainless Steel Appliances, Quartz Countertops, And Stylish White Cabinetry That Flows Seamlessly Into The Spacious Dining And Living Areas *Enjoy Elegant Touches Throughout Including Pot Lights, Crown Moulding *The Finished Basement Offers A Versatile Space With A Fireplace And Room For Recreation Or A Home Office *Upstairs Offers Four Spacious Bedrooms And A Functional Layout For Family Living *Step Outside To A Professionally Landscaped Backyard With Interlock Patio Perfect For Entertaining *Home Nestled In A Family-Friendly Neighbourhood Near Top-Rated Schools, Scenic Parks, Shopping, And Heber Down Conservation *This Turnkey Property Offers Style, Space, And Location All In One * (id:61476)
46 Garrard Road
Whitby, Ontario
Welcome to a lovingly and meticulously cared for custom built home by the current and only homeowners. This home boasts a massive, spectacular yard as well as a large detached workshop equipped with hydro and wood stove for year round enjoyment. Fruit trees, gardens and space galore to make your backyard dreams come true. A little bit of country in the city. The charm and character of the past is waiting for its' new second owner to make it their own while creating their special and wonderful memories. The home has 4 bedrooms, 3 bathrooms, 2 kitchens and 3 living/family room areas and is wired for either an intercom or stereo system. The gorgeous wall to wall wood burning fireplace in the walkout, family room currently has a removable, electric insert for ease. Central Vac, Central Air Conditioning, hardwood floors and a newly renovated lovely lower bathroom rounds out the offerings. A unique and beautiful home not to be missed! (id:61476)
30 Thomas Street
Oshawa, Ontario
Fabulous 2-storey home on massive 44 x 135 foot lot. This home has been lovingly cared for and filled with character featuring original hardwood strip flooring, original wood trim and french doors. 3 full bedrooms on the 2nd floor, formal living and dining rooms, upgraded aluminum interlock roof with 50 year warranty to the buyer, furnace and air-conditioner replaced in 2020, high-efficiency hot water on demand, lovely front and rear gardens with additional storage shed and large patio, large carport and extra wide driveway. This home is move in ready. Great commuter location and only minutes to Lakeview park, waterfront trails and the 401. Do not miss this opportunity to get into the market! (id:61476)
2346 Prestonvale Road
Clarington, Ontario
Tucked away on one of Courtice's most desirable roads, this rare in-town property spans a private, fully landscaped 0.75-acre lot designed for resort-style living. This impressive 3+1 bedroom, 4-bath custom home offers an unmatched outdoor retreat featuring a 20' x 40' saltwater pool, a cabana complete with change room, bar area with sink and bar fridge, a private bathroom, outdoor shower, and a real sand volleyball court surrounded by mature trees, lush greenery, and a pond with goldfish. The heated double garage includes rear yard access, and the expansive driveway accommodates up to 20 vehicles, plus designated RV and trailer parking. Inside, the home offers warm and inviting spaces, including a formal dining room with pocket French doors and hardwood floors, and a cozy living room with a wood-burning fireplace, pot lights, and walkout to the backyard. The primary bedroom is a luxurious escape with its own composite deck and covered porch featuring skylights and a hot tub, two large closets, and a five-piece ensuite. A finished basement provides additional flexible living space, making this one-of-a-kind home ideal for both everyday comfort and exceptional entertaining. Ideally located just minutes from top-rated schools, parks, shopping, restaurants, and convenient access to Highway 401 and 418, this property combines privacy with everyday convenience. (id:61476)
3225 Greenwood Road
Pickering, Ontario
Unique Raised Bungalow Offering 2275 Sq Ft of Sun-Filled, Functional Living Space. This 4 bedroom home spans two bright Levels, offering an Ideal layout for young families, professionals or retirees. Nestled on a serene 2-acre of forested lot within the sought-after Greenwood Conservation Area. It offers unparalleled balance of privacy and convenience. Enjoy direct access to nature with trails and parks within walking distance. Enjoy quick and easy access to city amenities, highway 7, highway 407 and highway 401. With over $200,000 in upgrades since 2020, this meticulously cared for home is low-maintenance and move-in ready. Modern kitchen and baths. granite counter tops, pot lightings, wood floors, Leaf Guard gutter system, two gas fireplaces, remote controlled window shades and awning, underground electric and high-speed coaxial internet cables. Well-maintained water well and septic tank, two car garage, upgraded electrical panels, updated AC and furnace, updated washer 7 dryer, updated water filter, softener and UV purification system, backup generator, NEMA 14-50R 50 AMP outlet for TESLA EV charger, and much more. Please see attached full list of upgrades. (id:61476)
279 Kenneth Cole Drive
Clarington, Ontario
Spacious, Modern, And Upgraded Detached Home On A Premium Corner Lot In A Quiet, Family-Friendly Bowmanville Neighbourhood. Offering 4 Bedrooms Including An Oversized Primary With Spa-Like Ensuite And Walk-In Closet. Double Door Entry Opens To A Bright Main Level With Hardwood Floors, Pot Lights, And An Upgraded Kitchen With Real Wood Cabinets, Granite Counters, Chic Backsplash, Pot Filler, And Coffee/Wine Bar With Wine Cooler And Extra Storage. Outdoor Features Include A Gazebo And Added Water Lines. Recent 2021 Upgrades Include Hardwood Floors, Pot Lights, Pot Filler, Backsplash, Main Floor Vanity, Lighting, Fixtures, And A Fusion 4K 16-Channel Wired Security System. A Beautiful Blend Of Modern Luxury And Everyday Comfort. See You Soon! (id:61476)


