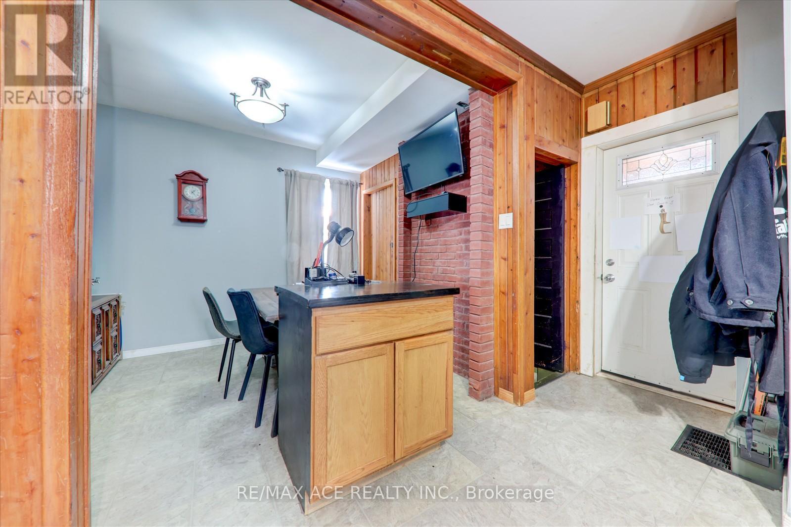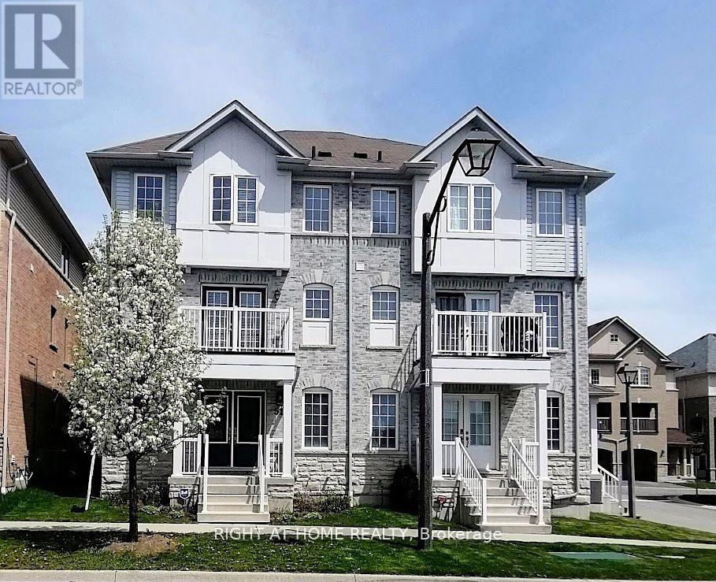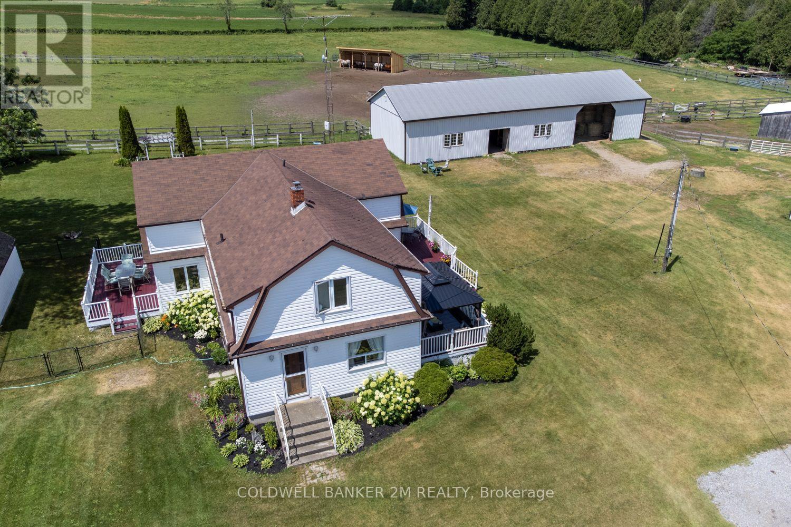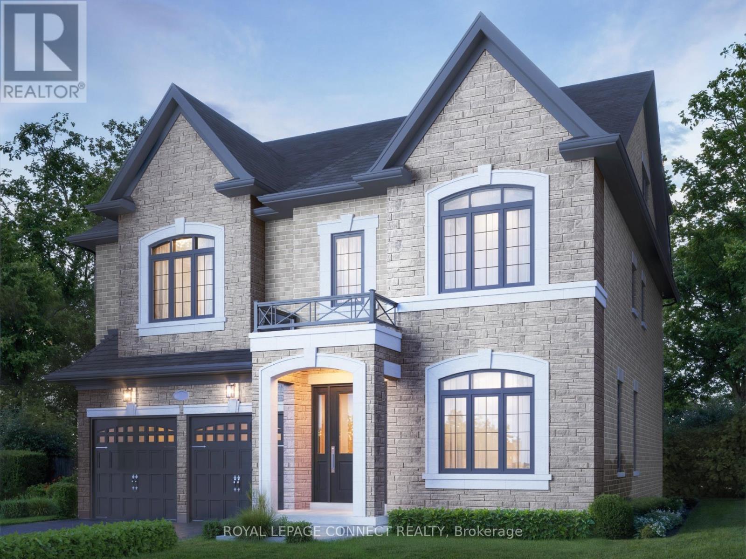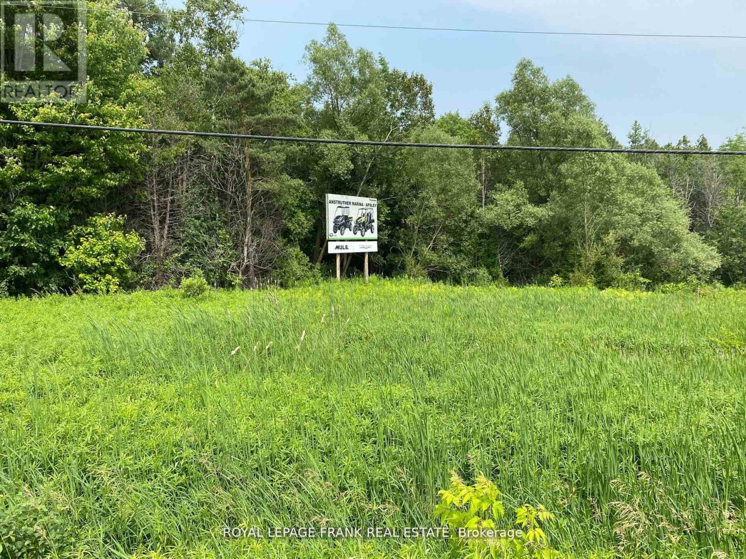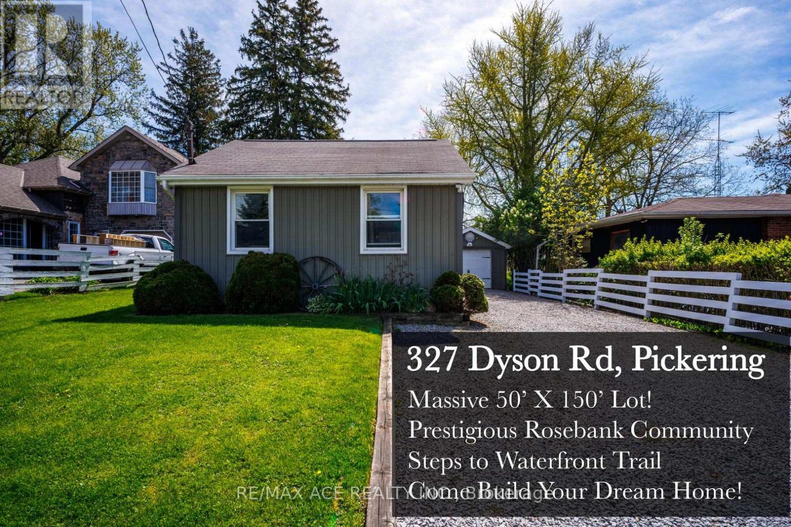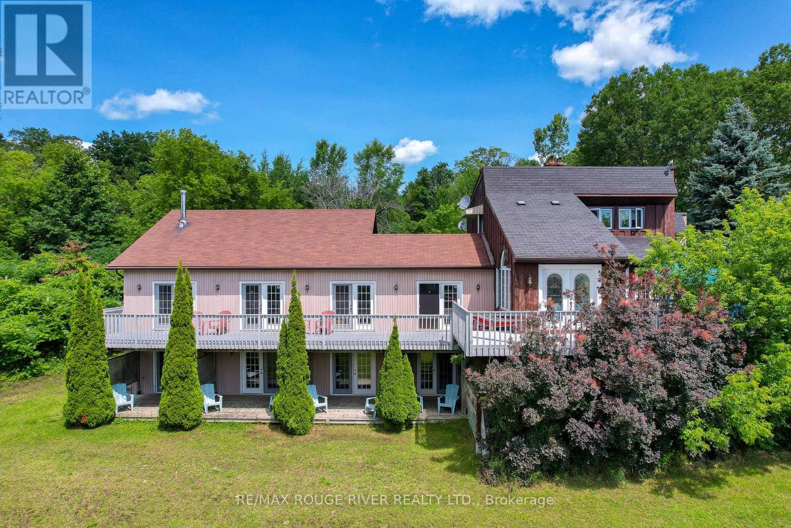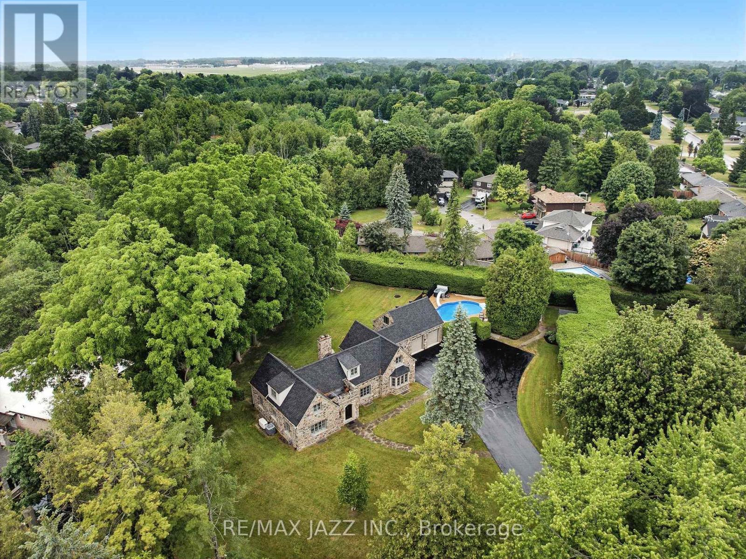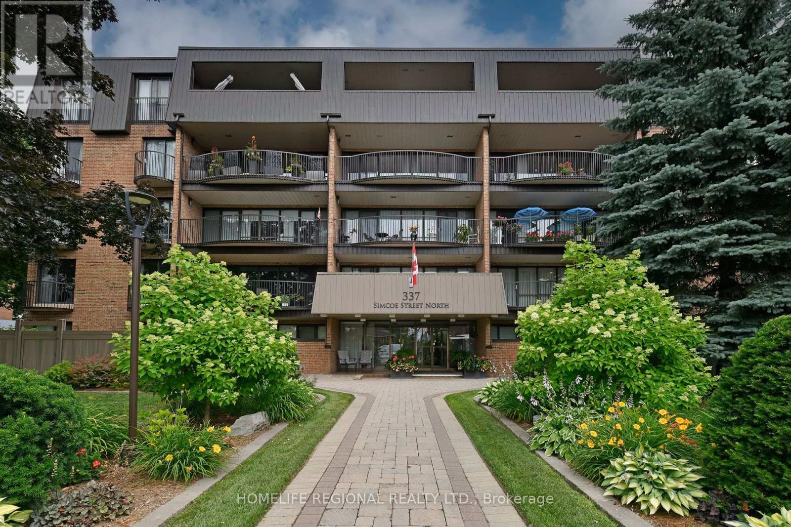223 Walton Street
Port Hope, Ontario
Rare investment opportunity! Incredible chance to own a fantastic 7-unit multiplex on a huge 2 acre lot in trendy, beautiful Port Hope! Occupied by great tenants, this fabulous income property is a wonderful 1860s home with two additions. The home is comprised of 1x4-bedroom unit, 4x2-bedroom multi-level units, and 2 upstairs bachelor units. Situated on an expansive lot, there is plentiful parking and a number of out-buildings that are not presently leased and could be converted to additional dwelling units or repurposed for uses other than storage. Huge potential for growth. Absolutely must be seen!!! **EXTRAS** Perfectly located in residential neighbourhood with easy access to the 401, and mere steps from charming, vibrant downtown Port Hope. Close to stylish restaurants, eateries, and one-of-a-kind boutiques. (id:61476)
304 West Scugog Lane
Clarington, Ontario
Attention Developers, investors and Builders! Endless potential awaits! This large lot presents an exciting opportunity for builders and investors alike. The property includes a 3-bedroom home and aheated detached garage, Perfect for extra storage or workshop, but the real value is in the land! With the potential to build two detached homes or four semidetached homes (buyer to confirm zoningand approvals), this is your chance to capitalize on a prime development opportunity. Act fast! (id:61476)
51 Devineridge Avenue
Ajax, Ontario
Stunning 4-Bedroom Semi-Detached Home in the Heart of Central East Ajax. Welcome to this beautifully maintained 2,191 sq. ft. semi-detached home located in the desirable Central East Ajax community. Featuring four spacious bedrooms and four modern bathrooms, this home offers exceptional living space for families of all sizes.The exterior boasts an elegant interlock walkway and a rare three-car parking capacity. Inside, youll find hardwood flooring throughout, stylish pot lights, and a bright, open-concept layout. The gourmet kitchen is a chefs dream, equipped with quartz countertops, a decorative backsplash, stainless steel appliances, a center island, premium cabinetry, and a walk-out to a large covered balcony plus an additional balcony for added outdoor enjoyment.The primary suite includes a four-piece ensuite and a walk-in closet, providing a private retreat. Elegant oak stairs with wrought iron railings add a touch of sophistication, while the upper-level laundry room offers added convenience.Natural light floods the family room through large windows, creating a warm and inviting atmosphere. The unfinished basement includes rough-ins for plumbing and electrical, offering great potential for customization.Located in one of Ajax's most sought-after neighborhoods, this home is a perfect blend of style, comfort, and future possibilities. (id:61476)
5728 Gilmore Road
Clarington, Ontario
Opportunity knocks with this exceptional turnkey property. Well-established, high-level horse boarding facility with instant income stream on over 61 acres of tranquility. Fantastic quiet location close to 401, 407, 115/35, shopping, schools, and all amenities.This spacious 2924 square foot home features 4 bedrooms and large principal rooms overlooking the farm. The sun-filled main floor is flooded with light and offers two walkouts. Enjoy a the large family kitchen with breakfast bar and pantry, a bright breakfast area, a cozy living room with fireplace, a huge family room with gorgeous vaulted ceilings, and a bright formal dining room. Main floor laundry adds convenience. Upstairs, a grand hallway and computer nook overlook the sprawling main floor. Retreat to a large primary bedroom complete with walk in closet, and spread out in two more bedrooms. The downstairs features a 4th bedroom, large rec area, utilities, and workshop. The property is awe inspiring, offering multiple pastures and large fenced paddocks with 3 horse shelters ('15, '17, '22). The property grows its own hay! A 30 x 90 ft 5-stall barn offers hay storage and wall-to-wall matting. This property also includes a 40 x 120 ft covered training arena, 100 x 200 ft outdoor riding arena, 60 ft round pen, 16 x 40 ft shop, and on-property trail. Upgrades include: barn siding '17, horse stalls '17, over 5,000 ft of wood fencing ('15'18). This gorgeous home has many recent updates including front door '23, patio French doors '23, roof (house & garage) '22, kitchen & appliances '21, flooring '22, bedroom window '19, paint '22, and lighting '22 plus so much more to see! EXTRAS See attached Features List and Floor Plan. (id:61476)
393 Rosebank Road
Pickering, Ontario
Be the first to live in this brand new custom home built by Highglen Homes --- over 35 years in the business! Currently in the finishing stage of construction, this 5+1 bedroom home, with lower level in-law suite, comes with a 7-year Tarion warranty from a provincially registered builder. Buy with confidence! This double car garage home spans 4,251 square feet of above grade living space & 956 square feet of finished basement. An open concept design built with quality craftsmanship, the details throughout this home show the experience of the builder: upgraded lightingpackage, custom built-in storage, herringbone main floor, solid wood poplar trim around windows and doors, as well as solid wood poplar extra tall baseboards. Predominantly 10' ceilings on the main floor, 9' on the second, and 8' on the third. Featuring chefs kitchen and appliance package with large breakfast area and walk-out to rear yard, as well as an attached servery and walk-in pantry. Large, combined dining/living room comfortably seats an 8-person table if desired. The 2nd level has the primary bedroom with 2x walk-in closets, each complete with custom built-in millwork and soft close drawers, and a 5pc ensuite bath, along with 2 additional bedrooms each with their own walk-in closet and ensuite, as well as the 2nd floor laundry. The third floor comes with 2 more generously sized bedrooms with their own walk-in closets and shared bathroom.Check out the attached floor plans, appliance package, and complete features list --too many to list here. Measurements are based on plans and subject to construction variances. Photos are renderings. Attached photos and plans of anticipated finished home may vary from final construction and/or be mirror images of final construction. (id:61476)
0 Hwy 115/35
Clarington, Ontario
Approximately 56 Acres Of Vacant Land Fronting On Hwy 115/35 And Also Fronting On An Unopened Road At The Rear. There Is Wet Land And Trees Were Planted Over 30 Years Ago. Enjoy The Outdoors. There Is A Culvert Off The Highway Giving Access To The Property. Two Large Commercial Signs On The Property Provide Some Annual Income. Property Taxes Are Reduced Due To A Stewardship Plan For Natural Areas. All Buyers To Do Their Own Due Diligence Regarding The Property's Uses. (id:61476)
327 Dyson Road
Pickering, Ontario
Rosebank's hush-quiet lanes rarely surrender a 50 X 150 ft blank canvas but Dyson just blew the doors off. 327 Dyson sits a literal stone's skip from the Waterfront Trail and Rouge Bay, tucked among modern mansions that make architects swoon. Think birdsong for a soundtrack, lake breeze for air-conditioning, and a driveway that parks every guest's ride. The existing two-bedroom bungalow is a picturesque, quaint oasis. A house-proud living room, eat-in kitchen with cupboard capacity to rival a caterer, and a primary suite sized for a king bed + reading nook + WFH desk + future walk-in closet. Bedroom two works hard as a nursery, guestroom, or dedicated office. A walk-out porch surveys the tree-lined backyard 150 ft of deep, private, kid-and-dog-approved green space. Detached garage? Call it your future studio, gym, or project lab - maybe even a separate man-cave to watch the Raps, Jays, Leafs and all the sports you want! But the real headline is what could rise here. With 50 ft of frontage, modern luxury builds on the street are already flirting with lake views. Draft your dream contemporary, add a rooftop terrace, and let the skyline and Rouge wetlands co-star. This is infill at its finest: prestige postal code, gentle topography, utilities in place, zero Toronto land-transfer-tax. Investors, builders, forever-home dreamers take a deep breath (Dyson pun intended) and imagine the value that will get your equity wrapped up tighter than a Supersonic blow-dry. Not ready to build yet? Rosebank is highly desirable which means AAA Tenants and premium rent for the property. Build equity, save more and plan your dream home! 327 Dyson. Where nature, luxury, and limitless potential collide. Book a private tour and bring your blueprints; the birds are already rehearsing your housewarming soundtrack. (id:61476)
174 Mary Street N
Oshawa, Ontario
Prime Development Opportunity with Commercial Upside! Unlock the immense potential of this strategically located property, offering an exceptional residential development opportunity between downtown and North Oshawa. This expansive lot is a sound investment from multiple perspectives, providing a rare chance to capitalize on Oshawa's growing housing demand while retaining valuable commercial flexibility. Imagine the possibilities for your next residential project on this well-positioned parcel. Beyond its compelling development potential, the property also boasts existing infrastructure, including office, shop, and garage space, as well as surface parking for up to 8 vehicles. This makes it an ideal holding property, generating income or serving as a base for your operations while you plan your residential vision. Currently, the property offers practical commercial amenities, with a spacious shop area featuring impressive 20-foot high ceilings in one area and 11-foot ceiling height throughout the rest of the shop. Business chattels and equipment are included in the sale, in "as is" condition. Don't miss out on this unique chance to secure a property that promises significant long-term residential investment growth with the added benefit of flexible commercial opportunity. This is an Estate Sale. SF Breakdown: 475 SF Office, 1395 SF Shop, 564 SF Garage/Storage, 484 Bonus attic (id:61476)
448 Old Wooler Road
Brighton, Ontario
Once in a while, a truly unique property comes on the market, and 448 Old Wooler Road is singular in every respect. This remarkable structure boasts a unique floor plan spanning approximately 5000+ sq/ft, offering incredible flexibility for a variety of uses. Over the years, it has served as a wellness center, an extended family country residence, B & B and more recently, a yoga/meditation retreat. The expansive layout provides ample space for creativity and adaptation, making it an ideal investment for those looking to tailor a space to specific needs or ambitions. Sitting on approximately 20 picturesque acres, this property is nestled on a gentle south-facing hillside, offering serene and scenic views, a small pond, walking trails and 2 small cabins. The land itself is ripe with potential, whether for organic gardening, outdoor recreational activities, or simply enjoying natures peace and tranquility. The combination of vast open spaces and the uniquely designed structure makes it a rare find that promises both functionality and aesthetic appeal. The multitude of features that 448 Old Wooler Road offers must be personally viewed to truly appreciate its value and the breadth of possibilities it presents. Whether you envision it as an expansive private sanctuary or multi-family or communal hub, this property has the potential to fulfill the astute entrepreneurs wide range of dreams. Its history of diverse uses is a testament to its adaptability and the unique opportunities it affords to its next fortunate owner. (id:61476)
690 Bessborough Drive
Oshawa, Ontario
This incredible, once in a lifetime, vintage Oshawa property simply astounds! Built in 1940 by the Ansley family, the spectacular house and grounds exude character, craftsmanship and timeless elegance, from its massive 1.16 acre lot, to its handsomely preserved and improved interior. Magnificent is truly the word to use! Lovingly maintained, thoughtfully updated and mindfully stewarded by the current owner for 40 years, there is a rich Oshawa history attached to the property, which once encompassed acres of land. The current owner is only the second owner to ever claim title to 690 Bessborough, having bought the estate directly from Mrs. Ansley herself in 1985. With the spectacular grounds, impeccable location, and phenomenal home, 690 Bessborough is truly an unparalleled offering and a unique opportunity to own a landmark property of Oshawa's noble history. (id:61476)
306 - 337 Simcoe Street N
Oshawa, Ontario
This wonderful 2 bedroom condo is located conveniently to all amenities! Includes parking, renovated kitchen with pantry area and two separate balconies. Murphy bed in second bedroom is great for mix use office/den and guest room! A great smaller building that is managed well! (id:61476)
1131 Brock Road
Uxbridge, Ontario
A One-of-a-Kind Custom Country Retreat on 3 Scenic Acres. Welcome to this truly exceptional stucco bungalow nestled on a picturesque 3-acre lot surrounded by mature trees that offer breathtaking, ever-changing views in every season. A circular driveway welcomes you to this custom-built home where thoughtful design, natural elements, and timeless style come together. Inside, the open-concept main living area, you will find natural wood beams on staircase creating a warm and inviting space filled with character. A striking iron partition subtly defines the office while maintaining openness throughout the main floor. The dining area features its own fireplace the perfect backdrop for memorable gatherings. Rich hardwood floors and trim add warmth and charm across the main level.The spacious main-floor primary suite offers a peaceful retreat with a luxurious 5-piece ensuite and a large dressing room. The heart of the home is the kitchen, featuring custom cabinetry, a generous island perfect for gathering, and a walkout to the flagstone patio with sweeping panoramic views. A functional mudroom sits just off the kitchen, providing access to the double car garage & additional workshop, adding everyday convenience to this beautifully designed space.The bright, walkout lower level offers incredible flexibility with three additional bedrooms, a full bathroom, a family room, and a games room with m heated floors! This space is ideal for entertaining guests, extended family or generational living.Outside, the setting is truly magical whether your'e enjoying your morning coffee on the patio, hosting under the stars, or watching the seasons unfold in your own private woodland.With custom craftsmanship, natural beauty, and thoughtful details throughout, this is a rare opportunity to own a handcrafted escape just minutes from major highways and modern amenities. (Please note property is also known as 1131 Regional Rd 1, Goodwood) (id:61476)



