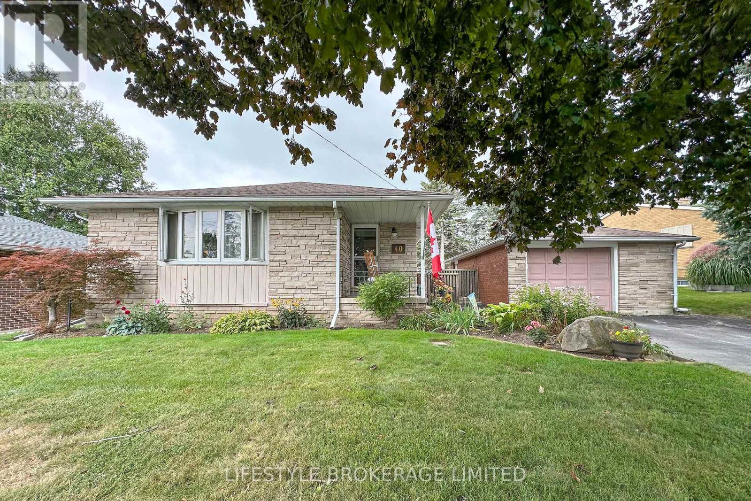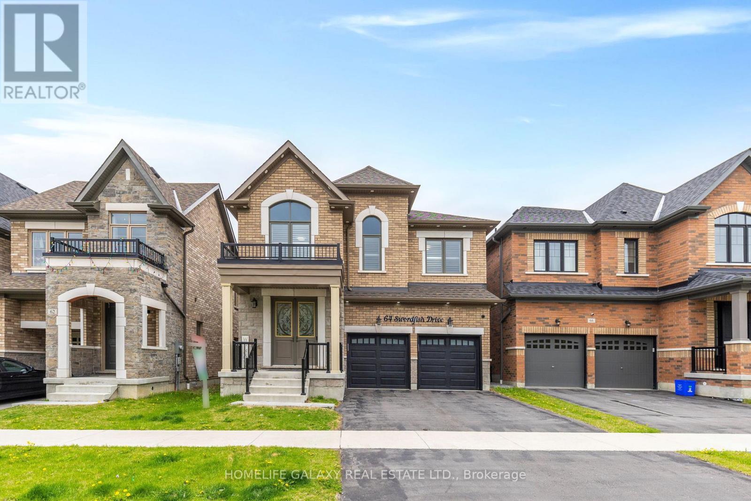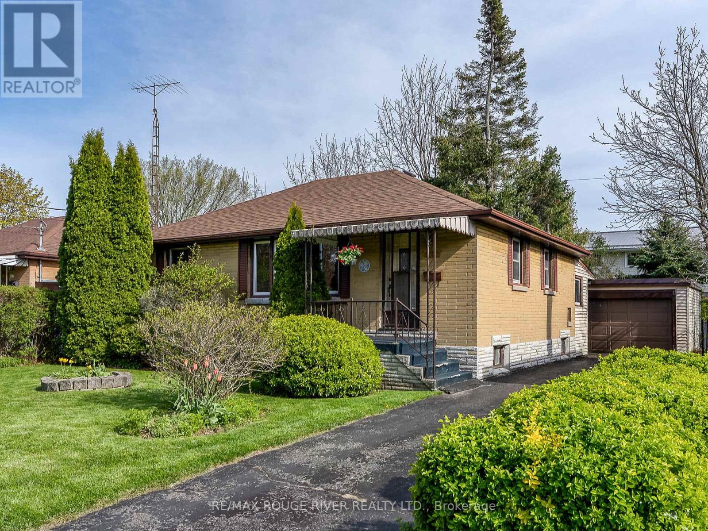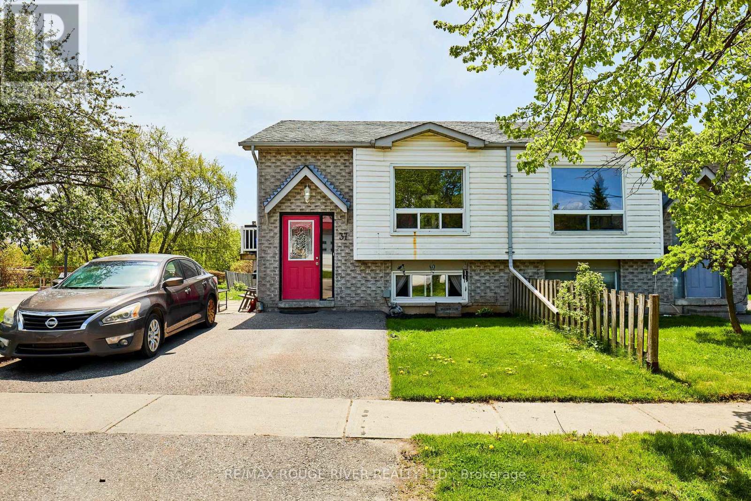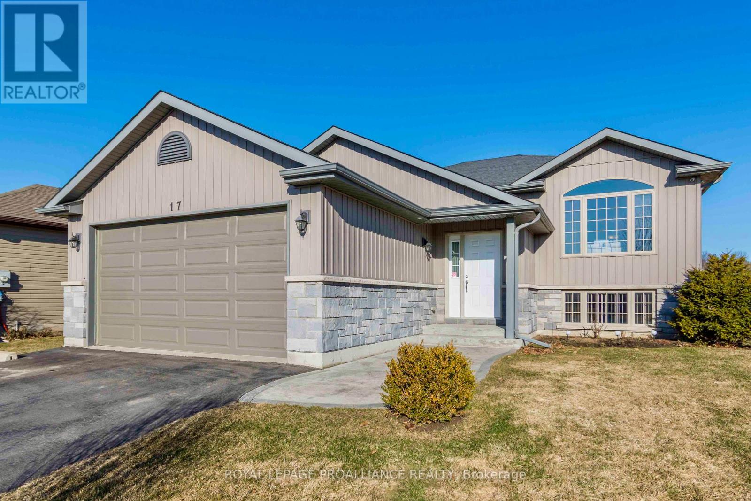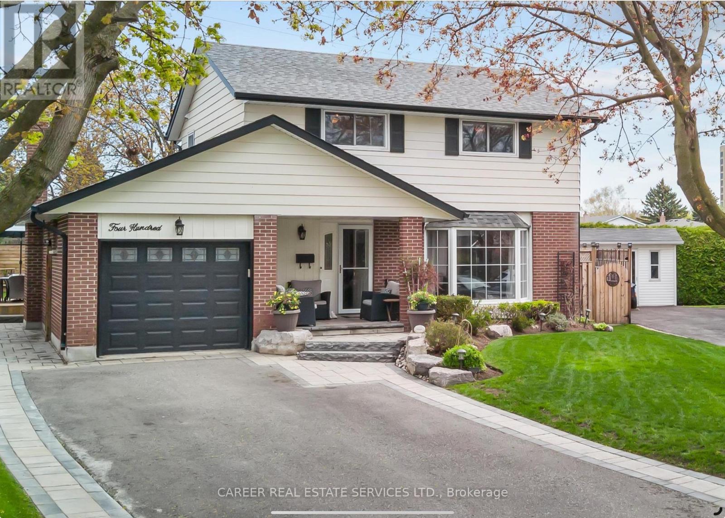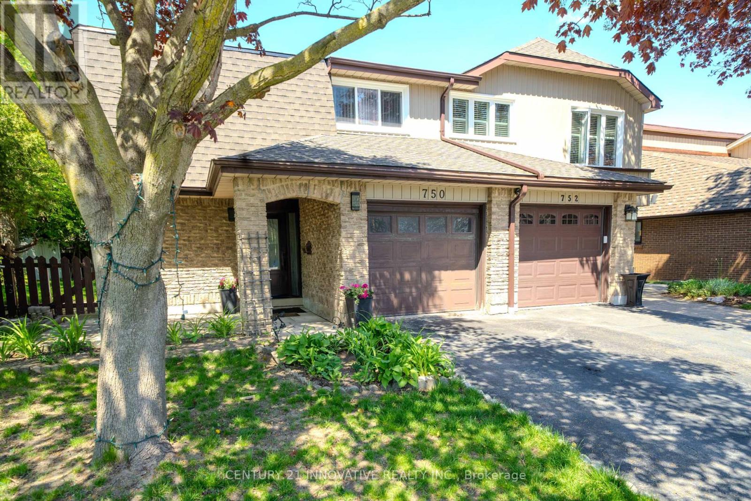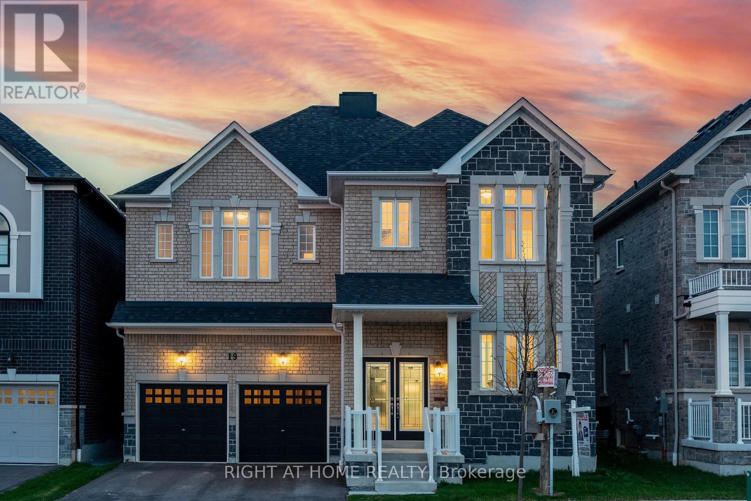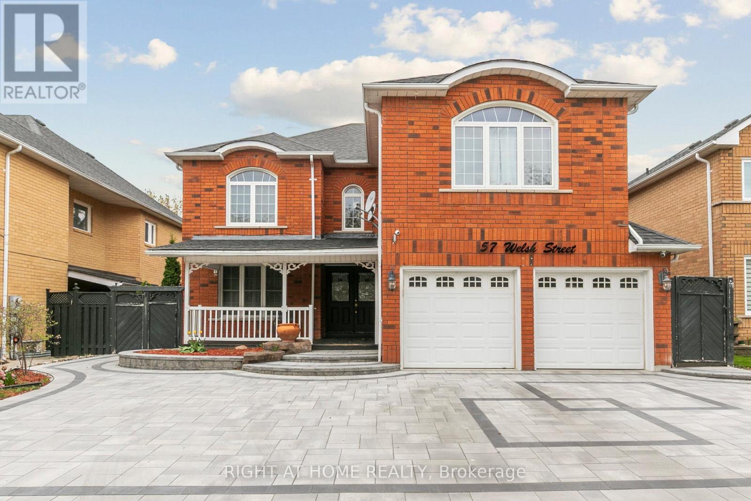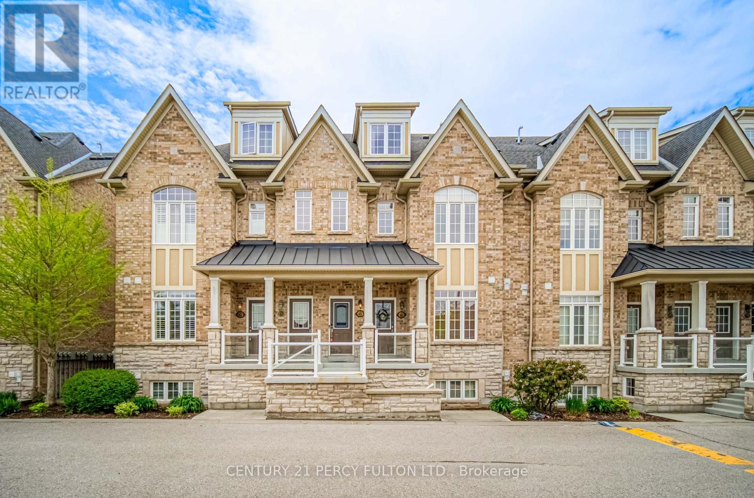180 Northdale Avenue
Oshawa, Ontario
Spacious home with quality finishes in a family friendly sought after area of North Oshawa. This home boasts stainless steel appliances and granite countertops. A large kitchen window overlooks the rear yard. The living room and dining area benefit from an oversized patio door leading to an expansive deck with custom glass and maintenance free vinyl railing and stanchions. The master bedroom has a walk in closet with custom organizers and a 3-piece ensuite. The remaining 2 bedrooms on the main level are spacious and bright. Lower level features living room combined with 2nd kitchen, 3pc bathroom and 1 bedroom with built in closet. Both levels have their own washer and dryer.This lovely home is located within walking distance to schools, public transit and many other amenities. (id:61476)
40 Ash Street
Scugog, Ontario
LOCATED WALKING DISTANCE TO DOWNTOWN PORT PERRY. THIS 1350 SQ FT BUNGALOW OFFERS A GENEROUS LIVING AREA, 3 BEDROOMS & UP-DATED MAIN BATHROOM ON THE MAIN FLOOR WITH A WALK-OUT TO A PATIO & IN-GROUND POOL. THE BASEMENT FEATURES A HUGE REC ROOM WITH A GAS FIREPLACE, A 4TH BEDROOM WITH AN UPDATED 3 PC ENSUITE BATH, A HOT TUB ROOM (HOT TUB IN AS-IS CONDITION) A LARGE LAUNDRY/UTILITY ROOM. THIS LARGE 70' X 116' LOT OFFERS SPACE FOR A GARDEN. A 17' X 28' DETACHED GARAGE & DRIVEWAY SPACE TO COMFORTABLY PARKING FOR 3 FULL SIZED CARS. GREAT LOCATION WITHIN A BLOCK OF RH CORNISH ELEMENTARY SCHOOL, 2 BLOCKS TO THE HIGH SCHOOL.200 AMP ELECTRICAL SERVICE HAS SPACE TO ACCOMODATE A CAR CHARGER. SEWER CONNECTION IS AVAILABLE TO THIS PROPERTY FOR ANY FUTURE ADDITONS OR CHANGES. IN THE MEANTIME ENJOY LOWER UTILITY COSTS OF THE SEPTIC SYSTEM (id:61476)
64 Swordfish Drive
Whitby, Ontario
Welcome to 64 Swordfish Drive, an executive-style detached home with tons of upgrades offering 5 spacious bedrooms and 4 full bathrooms, nestled in the highly desirable Lynde Creek neighborhood of Whitby. Perfectly designed for large or multi-generational families, this exceptional property offers space, elegance, and convenience in every corner. Property Highlights ($150k+ worth of upgrades) 5 Spacious Bedrooms Including a luxurious primary suite with walk-in closet and private 5piece ensuite. Main floor bedroom and a full washroom- Ideal for seniors or individuals with mobility limitations. 4 Full Bathrooms Thoughtfully placed for family comfort, including a main floor full bath ideal for guests or in-laws. Modern Chefs Kitchen Features sleek cabinetry, stainless steel appliances, and a functional island perfect for entertaining. Sun-Filled Living Spaces Open-concept layout with hardwood floors and oversized windows bringing in abundant natural light. Double-Car Garage Plus a spacious driveway for additional parking. Beautiful Backyard Perfect for relaxing and hosting gatherings with friends and family. Premium Location Minutes from top-rated schools, Lynde Creek trails, parks, Highway 412/401/407 access, and shopping centers. Whether you're upsizing or seeking a forever home, 64 Swordfish Dr delivers the space and sophistication your family deserves. Book your showing today and fall in love with this Whitby gem. (id:61476)
529 Shirley Street
Cobourg, Ontario
Welcome to 529 Shirley Street, a solid and well-maintained brick bungalow nestled in one of Cobourg's most convenient and desirable neighborhood's. Situated on a manageable lot just minutes from the beach, vibrant downtown, shopping, schools, and transit, this location offers the perfect balance for lifestyle and practicality. This classic 3-bedroom bungalow features a bright main floor layout, including an inviting living room, 4-piece bathroom, a cute eat-in kitchen and a connected breezeway leading to a detached garage, ideal for hobbyists or additional storage. The full basement extends your living space with a large rec room/family area, a fourth bedroom, dedicated laundry room, cold storage, and a vintage-style bar with existing plumbing ready to be reimagined for hosting and entertaining. Whether you're a first-time homebuyer, young family seeking proximity to schools, an investor looking for the perfect project, or downsizing into the comfort of an easily maintainable bungalow near all important amenities, this home checks all the right boxes. Offered as part of an estate, the property is being sold in its original and current condition; making it an excellent opportunity for buyers looking to add their personal touch in a home that's already full of potential and promise. This is your chance to become part of one of Cobourg's greatest neighborhoods. OPEN HOUSE THIS SUNDAY MAY 18TH , 11 AM - 1 PM! (id:61476)
37 Wellington Avenue E
Oshawa, Ontario
Solid & well-maintained legal duplex in desirable Farewell district. Excellent as an investment house, or move in with rental income from the totally separate accessory suite. Very functional layout: common front entry door to the foyer, then a few steps up or down to the unit doors. Laundry in the common area on the lower level, with coin-operated washing machine. Each apartment has 2 bedrooms, 4-pc bath and kitchen. Main floor kitchen includes premium appliances, built-in dishwasher and direct access to a sun deck. Good quality laminate in the principal rooms, bedrooms and hallways; ceramic tile floors in the kitchens and bathrooms. Huge rear yard, irregular shape but 243' deep on the east side with a large garden shed at the rear. Parking for 2 cars in front. Upper unit tenant is leaving; lower unit tenant is month-to month. (id:61476)
17 Pier Drive
Brighton, Ontario
Welcome to this spacious beautifully maintained raised bungalow offering a perfect blend of comfort and lifestyle all on an oversized premium lot situated on a cul de sac. Enjoy cozy evenings by the natural gas fireplace in the large rec room, or entertain with ease in the family room. The 2+1 bedroom & three full bathroom layout includes a large primary bedroom with ensuite and walk-in closet. Plus a walk-in closet in the second bedroom. Step outside to your private west facing covered deck, with gas barbeque line, with separate levels plus a patio down to the large on-ground pool a backyard oasis perfect for summer fun. Located within 5 mins to Presqu'ile Provincial Park, public boat launch and downtown Brighton, this home offers both convenience and outdoor adventure. The oversized double car garage adds plenty of storage and workspace. Situated about an hour to Oshawa and ten minutes to Prince Edward County - this is a must see. Visit the REALTOR website for further information and video about this beauty . (id:61476)
400 Lambeth Court
Oshawa, Ontario
Beautiful meticulously cared for home with huge stunning oasis backyard retreat, located in a quiet court location. Grand covered private entrance greets you as you step into this immaculate 4 bedroom, 3 bath home featuring: herringbone tiled entrance, large principle rooms with gorgeous hardwood flooring, custom designed and built kitchen w/ Cambria quartz countertops, SS appliances, cozy family room includes a new gas fireplace and surrounding millwork & walk-out to backyard and pool. Main floor 2-piece washroom has convenient custom door out to backyard/pool area as well. The garden is truly an entertainers delight, with hot tub, gazebo w/ dining area, custom stonework, completely upgraded heated pool, perennial gardens, and 2 sheds. This home is must see! (id:61476)
750 Edgewood Road
Pickering, Ontario
Welcome to 750 Edgewood Road, a rare 4-bedroom semi-detached home tucked into the heart of Pickering's beloved Amberlea neighbourhood where mature trees, quiet streets, and a strong sense of community create the perfect setting to call home. This beautifully cared-for property sits on an oversized lot, offering not just a spacious backyard, but also a generous side yard wrapped in lush greenery and established perennial gardens. With three distinct patio areas, theres always a cozy corner to enjoy a morning coffee or host an evening gathering under the stars. Step inside and you're greeted by a bright, updated kitchen featuring quartz countertops, stainless steel appliances, and natural light that pours in from dual walkouts to the backyard. The main floor offers an inviting open-concept living and dining area with warm laminate flooring, perfect for everyday family life or entertaining. Upstairs, you'll find four well-sized, sun-drenched bedrooms, ideal for growing families. The finished basement adds even more living space, complete with a rec room, and plenty of storage. New roof was done last year with transferable warranty for 10 years. This home is walking distance to the highly ranked Gandatsetiagon Public School, known for its excellent academic performance and supportive environment - one of the many reasons families love Amberlea. You're also near Amberlea Park and Altona Forest, a hidden gem for hiking and nature walks. Just a short drive away, you'll find Pickering Town Centre, Frenchmans Bay, and Petticoat Creek Conservation Area - perfect for weekends with the kids or quiet time by the water. Commuters will appreciate the quick access to Highway 401, 407, and GO Transit, making the trip into Toronto seamless.This is more than just a house - its a place where backyard barbecues, evening strolls, and school-day routines all come together to create something special. A true family home in one of Pickerings most cherished communities. (id:61476)
23 Agate Road
Ajax, Ontario
Welcome to 23 Agate Rd Duffins Bay Area in sought after South Ajax $$$ spent of upgrades and renovations. This open concept main floor has an absolutely beautiful very functional kitchen with breakfast area open to deck and large yard Great sized living room room ideal for entertaining with large picture window. Four bedrooms on the upper level, primary bedroom is very spacious with built-in storage and dual closets. Three additional bedrooms are spacious with plenty of storage and large windows. Finished basement with media entertainment area and 2 pc bath. Private yard with deck and conversation area. The street has direct access to the Waterfront Trail system and the Ajax Waterfront the gem of South Ajax, offering many kilometres of multi use trails. Walking to Duffins Bay Public school and St. James Catholic School. You are close to major shopping and dining. Commuting from this home is easy with short drive to the go train or the 401 highway system. (id:61476)
19 Creedon Crescent
Ajax, Ontario
Brand New John Boddy Luxury Home in Prime North West Ajax Location! Welcome to this stunning newly built 4-bedroom, 4-bathroom executive home by renowned builder John Boddy, located in one of Ajax most highly desired communities. Step through the elegant double door entrance into a sun-drenched space filled with beautiful natural light, thanks to the homes abundance of large windows throughout. The main floor boasts rich hardwood flooring, Italian tiles in the upgraded kitchen, sleek pot lights, and a private main-floor office perfect for working from home .The chefs kitchen is a showstopper, loaded with premium builder upgrades, brand new appliances, and open sightlines ideal for entertaining. The pure hardwood staircase with stylish pickets adds a touch of sophistication, while the second floor offers spacious bedrooms, convenient laundry, and a sunroof for added brightness and warmth .Additional features include: Double car garage Side basement entrance by builder Brand new stainless steel appliances. Tarion warranty included .Taxes not yet assessed .Situated in a family-friendly neighborhood, this home is walking distance to elementary schools, shopping centers, and just minutes from Highways 401 & 407. Don't miss your chance to own this bright, luxurious, move-in ready home in one of Ajax top communities. Book your private showing today!!!1 (id:61476)
57 Welsh Street
Ajax, Ontario
Stunning family home with an inground pool on a premium lot in the desirable community of Central West Ajax! This spacious and beautifully maintained 4+1 bedroom residence is situated on a quiet, tree-lined street in one of Ajax's most sought-after neighborhoods. This classic Ajax gem offers approximately 2,932 sq. ft. above grade, plus a fully finished 1,391 sq. ft. basement. It boasts gorgeous curb appeal with in-soffit pot lights throughout. Step inside to an inviting main floor a formal living room/home office French doors, a formal dining room and an kitchen with granite countertops, an island with a breakfast bar, and an open-concept layout flowing into the family The kitchen opens a low-maintenance rear yard with stamped concreteno grass to cut! The highlight of this property is the stunning yard, complete with an ing pool, new interlocking stone, and newly installed pot lights. Upstairs includes four oversized bedrooms, including a primary suite with a large walk-in closet and refreshed ensuite bath. The finished basement provides a spacious recreation room, a fifth bedroom, three-piece bath, ample storage space. Conveniently located just minutes from highly rated schools, parks, and all amenities, this home the perfect opportunity to enjoy summer by the pool one of Ajax's finest communities! (id:61476)
48 Lovegrove Lane
Ajax, Ontario
Perfect for First-Time Buyers or Those Downsizing. This Freshly Painted Bright And Spacious 2 Bed 2 Bath Condo Is In A Prime Location Minutes From The 401 On Ramp, Shopping, Transit, Dining, Casino, Lifetime Fitness and Schools. Enjoy the Convenience of In-Home Laundry, Extra Storage & a Garage Parking Spot! (id:61476)



