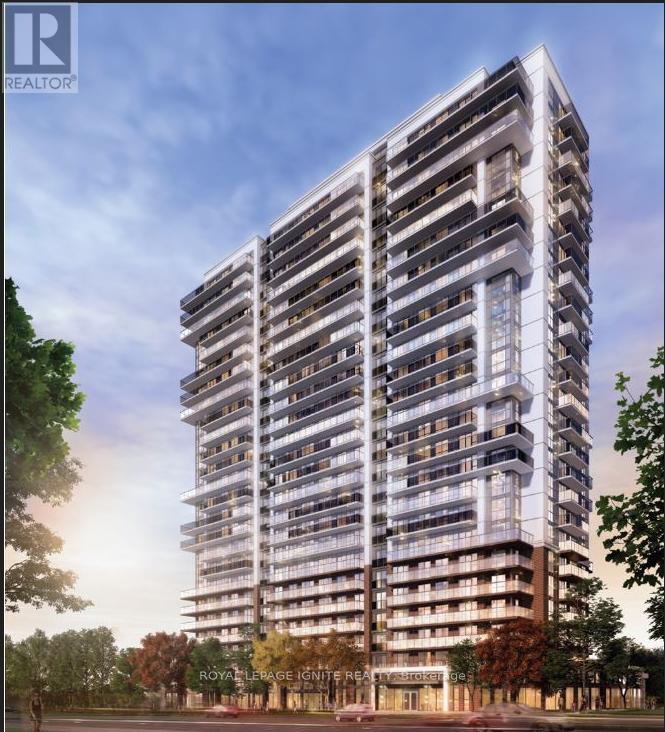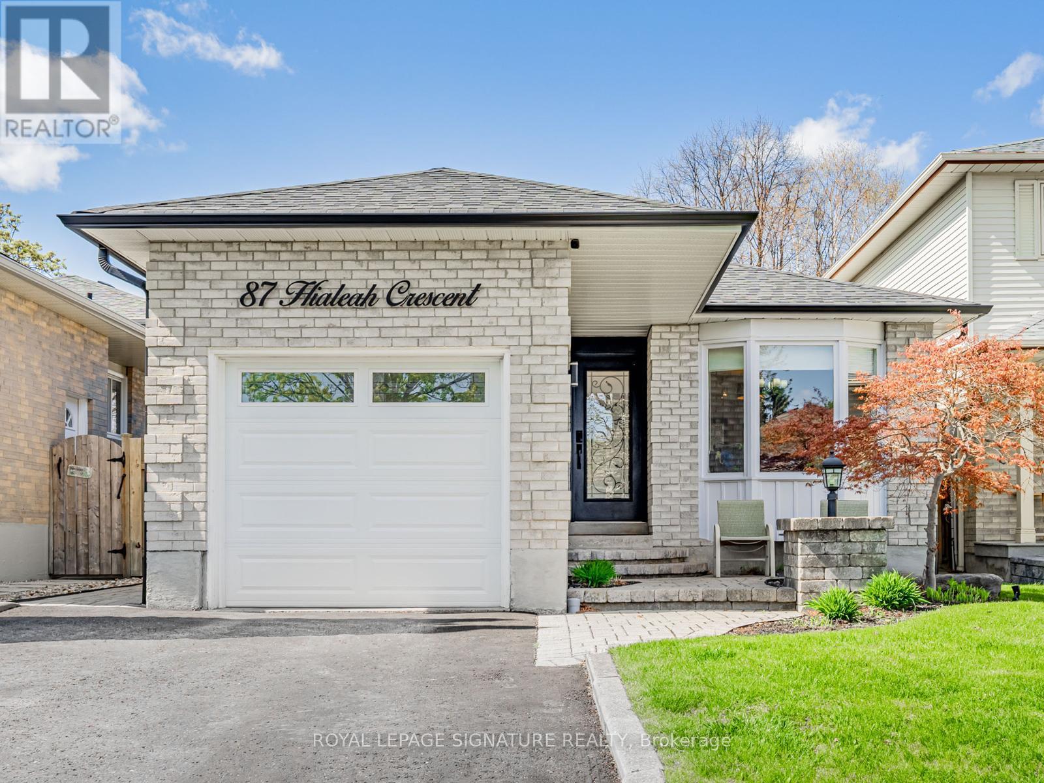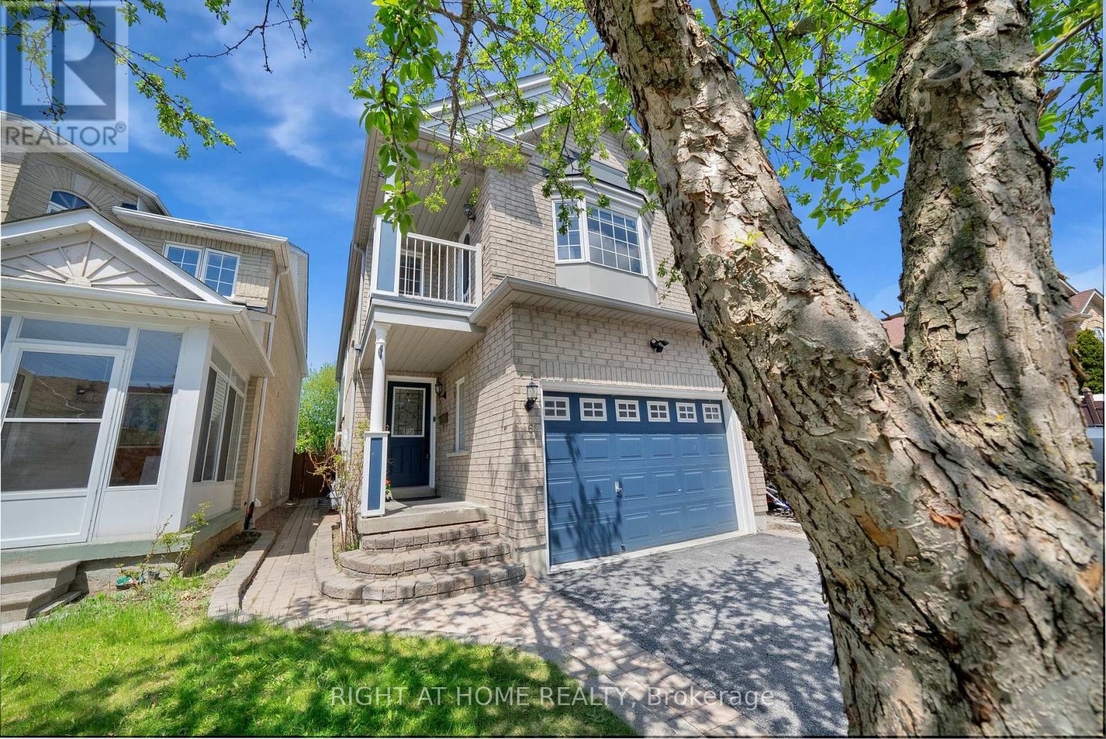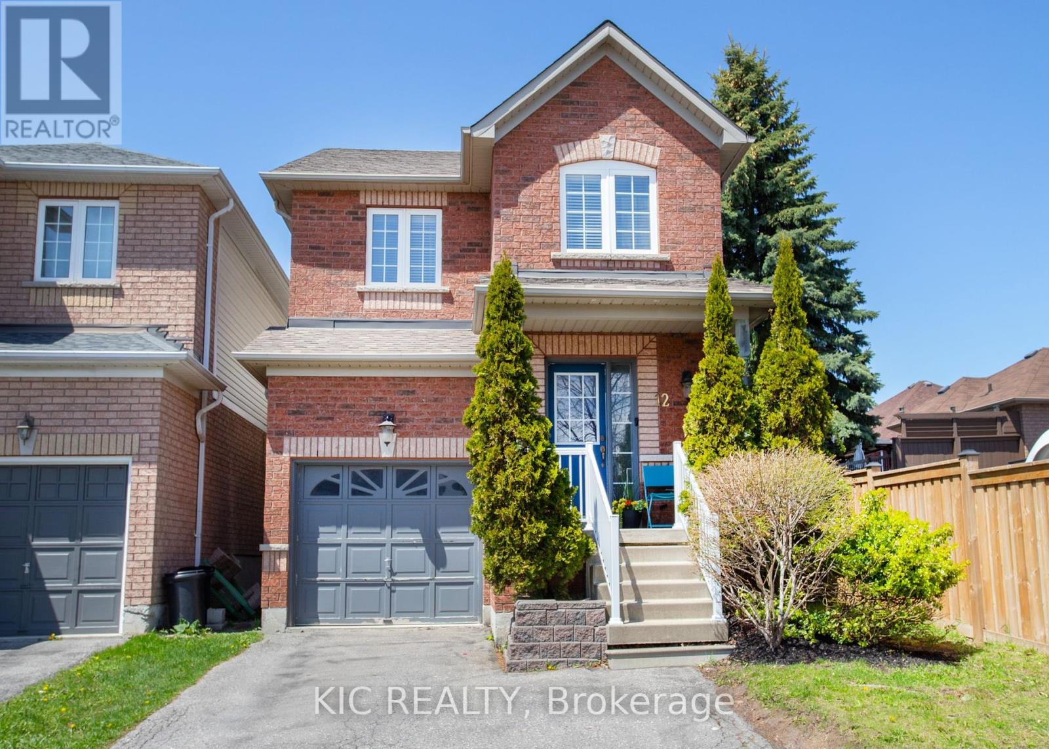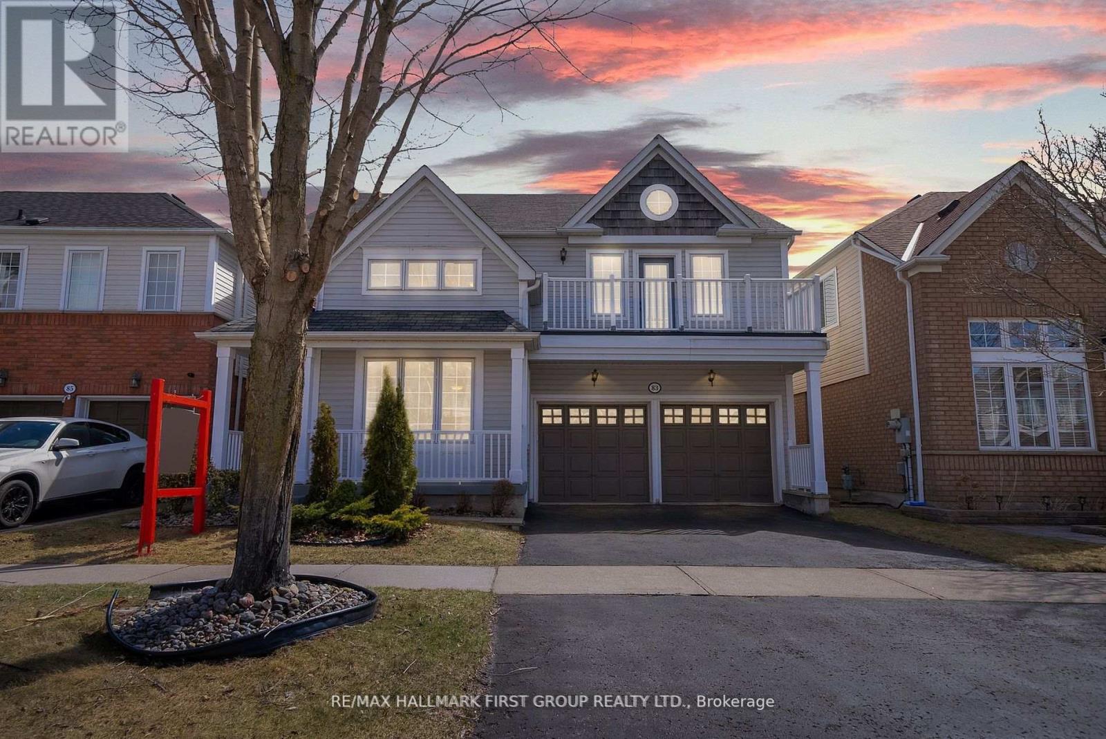Ph 17 - 2550 Simcoe Street N
Oshawa, Ontario
Welcome to Pent House living at UC Tower 1 in North Oshawa a bright and modern 2-bedroom, 2-bathroom corner unit offering stylish urban living with stunning views. This functional layout features floor-to-ceiling windows, laminate flooring, quartz countertops, integrated kitchen appliances, and a spacious wrap-around balcony perfect for relaxing or entertaining. Ideal for first-time homebuyers, investors, or anyone seeking contemporary comfort, this unit also includes all window coverings, a covered ground-level parking spot conveniently close to the lobby, and a locker for extra storage. Enjoy a wide range of premium building amenities such as 24-hour security, fitness centers, a theatre, games room, resident lounge, meeting rooms, outdoor BBQ area, dog park, and Amazon package pickup zone. Located within walking distance to Costco, restaurants, banks, Ontario Tech University, Durham College, and more, with easy access to Hwy 407, this condo offers the perfect combination of location, lifestyle, and luxury. Don't miss your opportunity to own in one of Oshawa's most desirable communities! (id:61476)
19826 Highway 12 Highway
Scugog, Ontario
Welcome To This One-Of-A-Kind, Custom-Built Home Nestled In The Heart Of Greenbank. Surrounded By Rolling Farmland And The Peaceful Beauty Of Nature, Yet Just Minutes From Town, This Home Offers The Perfect Blend Of Old-World Charm And Modern Comfort. Lovingly Maintained And On The Market For The First Time Since It Was Built 16 Years Ago, This Timeless Country Chic Home Showcases Thoughtful Design And Warm Elegance Throughout. Rich Hardwood Flooring Flows Seamlessly Across The Main And Upper Levels, Adding To The Homes Character And Charm, And Large, Beautiful Windows In Every Room Fill The Home With Natural Light And Offer Sweeping Views Of The Surrounding Countryside. The Main Floor Features A Spacious, Open-Concept Kitchen, A Formal Dining Room, And A Large Living Area Overlooking An Expansive Backyard - Ideal For Entertaining Or Simply Unwinding In Peace. A Stylish 2-Piece Powder Room And A Practical Mudroom/Laundry Room With Separate Access To The Backyard Deck Add Everyday Convenience. The Main Floor Also Includes Access To The Oversized Double Car Garage With 10 Foot Ceilings - Perfect For Storing Large Vehicles, Creating A Workshop, Or Adding Overhead Storage Solutions. Upstairs, You'll Find Three Generously Sized Bedrooms, Including A Serene Primary Suite Complete With His-And-Her Closets And A 5-Piece Ensuite. A Second 4-Piece Bathroom Upstairs Also Adds Convenience For Family Living. The Finished Basement Feels Anything But Below-Ground, Thanks To Oversized Windows That Bathe The Spacious Rec Room In Light. A Rough-In For A Future Bathroom And An Exceptionally Large Storage Area Provide Endless Possibilities For Customization. With Parking For Up To Seven Vehicles And All The Charm Of A Country Retreat, This Home Combines Rustic Appeal With The Solid Comfort Of A Modern Build. Don't Miss This Rare Opportunity To Own A Truly Special Home In An Unbeatable Location - Book Your Private Showing Today! (id:61476)
26 Parkins Drive
Ajax, Ontario
Life's a walk in the Park(ins)! And this 5-bedroom detached family home lives up to its name, backing to a picturesque Park. Quality-built, incredibly spacious and beautifully updated with no rear neighbours, it's the perfect every-day-living layout. Space to gather in the renovated eat-in kitchen and adjacent family room, and also space to retreat in the formal living and dining rooms. Enjoy summertime entertaining and nature on your private 275 sq ft rear deck with BBQ gas line, overlooking greenspace and featuring incredible evening sunsets. Exceptionally rare second floor layout with 5 bedrooms, including king-sized primary with walk-in closet and ensuite washroom, all beaming with sunshine from newer windows. Endless options in the fully-finished bright lower level that doesn't feel like a basement! Huge backyard walk-out doors, 6th bedroom, full washroom and easy area to add a kitchen, offer potential for income, in-laws or additional family space. Added conveniences include a main floor laundry, ample storage throughout and loads of parking between the double-car garage and 2-car driveway. An exceptional Ajax location with shopping, schools and services only minutes away. Stroll through the neighbourhood walking trails and to the McClean Community Centre. Under 10-minute drive to GO Train & the 401. (id:61476)
87 Hialeah Crescent
Whitby, Ontario
Charm, space, and flexibility all in one! Charming curb appeal welcomes you to this deceptively spacious home, offering over 2,000 square feet of finished living space across four well-appointed levels. Perfectly tailored for multi-generational living, the layout includes two fully self-contained units each with its own kitchen and bathroom separated by a privacy door. Whether accommodating in-laws, adult children, live-in caregivers, or long-term guests, this home offers the ideal setup for flexible and independent living under one roof. Upstairs features 3 well sized bedrooms and a full bathroom, while the lower level includes an additional bedroom and full bathroom with sauna. The beautifully landscaped backyard is a private retreat, complete with a hot tub and gazebo ideal for enjoying warm summer evenings. Pride of ownership shines throughout with a newer roof, brand new furnace and A/C, and a spotless, well-cared-for interior. Ample storage is available in the garage, shed, and basement. Ideally located in the heart of Whitby, this thoughtfully designed home is just minutes from schools, Whitby Mall, major shopping plazas, and the Oshawa Centre. Commuting is a breeze with convenient access to transit, Highways 401 and 407, and the Whitby GO Station. Enjoy an active lifestyle with nearby parks and natural trails at your doorstep. Don't miss this exceptional opportunity to own a versatile, move-in-ready home in a sought-after location! ** This is a linked property.** (id:61476)
6 Beadle Drive
Ajax, Ontario
This stunning, modern detached home with separate entrance in Ajax offers the perfect blend of style, functionality, and space. Featuring 3 spacious bedrooms along with a 2nd floor family room with balcony that can easily be converted to a 4th bedroom by adding a door. This home is perfect for growing families or those who love to entertain. Once you enter the home you are greeted by a formal entrance looking into a large open-concept modern living room with plenty of space to be used as a combined dining area. The bright kitchen with newer appliances offers ample cupboard space, and a large open dining area complete with walkout to the deck and fully fenced backyard. The finished basement is a true standout, complete with a separate walk-up entrance and egressed windows, offering endless possibilities for an in-law suite, or great rental potential. This home features neutral colours, excellent finishes, and plenty of natural light throughout with endless possibilities. The backyard provides a private retreat for relaxation along with the large deck off the kitchen. This home also includes a 200amp service, a large 1.5 garage complete with EV charger hookup, and plenty of storage space. Located in a family-friendly neighbourhood with easy access to amenities, schools, and major highways, this home is an absolute must-see! South East Ajax offers a rare blend of lakeside living and suburban convenience, with beautiful waterfront trails, sandy beaches, and vibrant parks right at your doorstep. This family-friendly community is perfect for buyers seeking a peaceful, well-connected neighbourhood with strong schools, modern amenities, and easy access to the 401 and GO Transit. Don't miss out on this unique opportunity, great for growing and multi generational families, and those seeking a space that can provide potential future rental income. (id:61476)
12 Bannister Street
Clarington, Ontario
Welcome to this beautiful two-storey home located in a highly sought-after family-friendly neighborhood of Bowmanville, just a few doors down from Dr. Ross Tilley Public School. This spacious home offers 3 bedrooms upstairs and 2 additional bedrooms in the fully finished basement both with egress windows plus 4 bathrooms to accommodate the whole family. The beautiful kitchen features a custom live edge breakfast bar and opens directly to your backyard oasis. Enjoy the large deck, a luxurious year-round lap pool set on its own cement pad with dedicated electrical, and a well-balanced yard with lawn amen garden area complete with fresh soil and seed. This home offers the perfect blend of comfort, functionality, and outdoor enjoyment. ** This is a linked property.** (id:61476)
1150 Drawstring Lane
Pickering, Ontario
This Corner townhome will pull on all your heartstrings! One of the largest premium lots in the entire townhome subdivision by award winning Builder Brookfield residential, with a large landscaped backyard and full side yard! Original Builder showroom unit, this town features tons of upgrades and premium finishes! White oak hardwood flooring on main, wrought iron spindles, quartz countertop and backsplash, upstairs laundry room, and much more. Enjoy open concept living, perfect for families and for entertaining. Large bedrooms with floor to ceiling windows and custom blinds.Rough in for a washroom in the basement, ready for your final touches! Conveniently located next to future new school, parks, trails, and amenities. Don't miss this! (id:61476)
1 Quackenbush Street
Clarington, Ontario
Welcome to the Beautiful 1 Quackenbush St in Bowmanville. Nestled in the heart of this warm and family friendly neighbourhood, you will find this showstopper of an end unit townhome. This stunning 3 bed 4 bath home proudly boasts beautiful upgrades from the moment you walk in. As you enter the neighbourhood your eyes will be immediately drawn to the breathtaking landscaping surrounding this home! The landscaping continues into the private oasis of a backyard. Once you walk into the home you will be greeted by the warm and open concept living room alongside the newly updated kitchen (2021) featuring quartz countertops, new stainless steel appliances and stylish finishes. The recently finished basement (2022) along the wet bar offers many options for hosting as well as countless areas for storage! Major upgrades include a new roof (2023), washer and dryer (2021) new shed (2024) and countless others! Located near several top rated schools, beautiful parks and breathtaking trails, this home is sure to make you fall in love! (id:61476)
94 Barkerville Drive
Whitby, Ontario
Welcome to this beautifully upgraded Mattamy-built home, showcasing over $45,000 in builder upgrades and set on a PREMIUM RAVINE LOT with NO sidewalk offering extended parking, exceptional curb appeal, and a prime location. Less than four years old, this home seamlessly blends smart functionality with a designers touch, making it perfect for families, entertainers, or investors. Nestled in a quiet, sought-after neighbourhood, it backs onto a scenic ravine with no rear neighbours offering peaceful, year-round views and ultimate privacy. Inside, you'll find 9 ceilings, upgraded lighting, and an open-concept layout that flows effortlessly throughout the main level. At the heart of the home is a stunning chefs kitchen featuring upgraded Bosch appliances, built-in microwave and oven, a cooktop, quartz counters, and a Delta touchless fauceta dream space for hosting or daily living. The cozy living area boasts a gas fireplace, and the inside entry to the garage adds everyday convenience. Mechanical upgrades include a humidifier, serviced furnace and HRV system (2025), and a rented hot water tank for efficient, low-maintenance living. Upstairs, enjoy spacious bedrooms, a convenient upper-level laundry room, and elegant bathrooms. The above-grade basement features large windows and great ceiling height, making it feel like an extension of the main floor with walkout potential ideal for an in-law suite or income unit (subject to approvals). The 30.05' x 111.13' lot offers a generous backyard oasis, while the no-sidewalk frontage allows for more driveway parking. A new elementary school is opening in 2026, adding value to this growing family-friendly community. Location is unbeatable - just minutes from Highways 401, 412, 407, GO Train, and close to beaches, parks, skiing, and golf.A detailed inspection report is available, confirming this homes outstanding condition. Don't miss this rare opportunity to own a premium home in a vibrant, nature-filled neighbourhood! (id:61476)
83 Ashbury Boulevard
Ajax, Ontario
Welcome to 83 Ashbury Blvd, located in highly desirable South Ajax. This exquisite 4-bedroom, 3-bathroom home is nestled in the beautiful and quiet lakeside neighbourhood. From the moment you step inside, you are greeted by soaring vaulted ceilings that create an airy and inviting atmosphere. The elegant dining room is perfect for hosting family dinners or special gatherings. With ample space and a warm ambiance, it provides a welcoming setting for creating lasting memories over meals. The spacious family room is the heart of the home, featuring large windows that fill the space with natural light. Open to the kitchen area, it creates the perfect setting for gatherings and everyday living with a w/o to a beautiful deck and gazebo. A cozy fireplace adds warmth and charm making it an inviting space to relax with family and friends. This home offers 4 generously sized bedrooms, providing plenty of space for family and guests. The spacious primary bedroom is a true retreat, featuring a private ensuite and a walkout to a balcony where you can enjoy your morning coffee. One of the bedrooms can easily be turned into a home office, offering a quiet and comfortable workspace for remote work or study. The unfinished basement offers endless possibilities to customize the space to suit your needs. Whether you envision a home gym, recreation room or additional living space, this blank canvas is ready for your personal touch. With a convenient 2-car garage offering direct access to the home, everyday living is made easy. Located just moments from the lake, parks, walking trails, schools, shopping this home offers the perfect blend of tranquility and modern convenience. Don't miss this incredible opportunity. (id:61476)
20 Webbford Street
Ajax, Ontario
Welcome to this beautifully upgraded and freshly painted 3-bedroom, 3-bathroom freehold townhouse, nestled in the highly sought-after neighborhood of South Ajax. Enjoy the benefits of 100% freehold ownership with no POTL or condo fees, giving you complete control over your property. This spacious house also offers a perfect combination of modern finishes, open-concept living, and a prime location, making it an ideal choice for first-time homebuyers or investors.As you step inside, you'll be greeted by an open and bright living area with upgraded light fixtures, crown molding, and LED pot lights that create a contemporary, inviting atmosphere. The living room features double doors that open to a private patio, offering seamless indoor-outdoor living, perfect for entertaining or enjoying peaceful moments outdoors.The heart of the home is the spacious kitchen, which boasts quartz countertops, a stylish backsplash, and potlights. Whether you're cooking for your family or hosting guests, this kitchen is designed for both beauty and functionality.The master bedroom is a true retreat, featuring a spacious layout, a walk-in closet, and a luxurious 4-piece ensuite bathroom. The second bedroom offers convenient ensuite access to the large main bathroom, while the third bedroom is bright and airy with a charming cathedral ceiling, ideal for a guest room or home office.On the ground floor, you'll find a cozy family room with double doors leading to a covered patio and a short walk to a nearby playground, making it a perfect space for relaxation or family activities. A spacious, elongated paved private driveway with ample room for two vehicles. No sidewalk to shovel. Located near Schools, Hospital, Parks,Transit, Go station, Hwy 401, Shopping, and the Lake, this home is perfectly positioned for convenience and lifestyle. Don't miss the opportunity to make this move-in-ready townhouse your new home! (id:61476)
9 - 571 Longworth Avenue
Clarington, Ontario
Stylish End-Unit Townhome in Sought-After Liberty Station! Welcome to Liberty Station, where comfort and convenience meet! This beautifully maintained end-unit townhome is move-in ready and offers an abundance of natural light, modern updates, and a functional layout designed for easy living. The bright and spacious main floor features an open-concept design, perfect for entertaining. The updated kitchen boasts stylish finishes, while the separate dining and living areas provide plenty of room to gather. Step out from the living room onto your large private deck, where you can relax and take in the picturesque parkette views and enjoy the warm afternoon sun with western exposure. As an end unit, this home is filled with large windows, bringing in tons of natural light to every room. The lower level, currently used as a workshop, offers endless possibilities. It can easily be converted into an additional bedroom, home office, or flex space, complete with a 2-piece ensuite. For added convenience, the single-car garage features indoor access to the lower level and is equipped with a keypad entry and automatic garage door opener. Enjoy low-maintenance living with a well-managed condo corporation, covering lawn care and snow removal, plus the peace of mind provided by on-site security cameras. Prime Location! You are just minutes from Hwy 401, 407, and 35/115, making commuting a breeze. Plus, you're close to top-rated schools (Public, Private & Catholic), parks, restaurants, shopping, and public transit. Don't miss this opportunity to own a bright, stylish, and low-maintenance home in a fantastic location! Book your private showing today! (id:61476)


