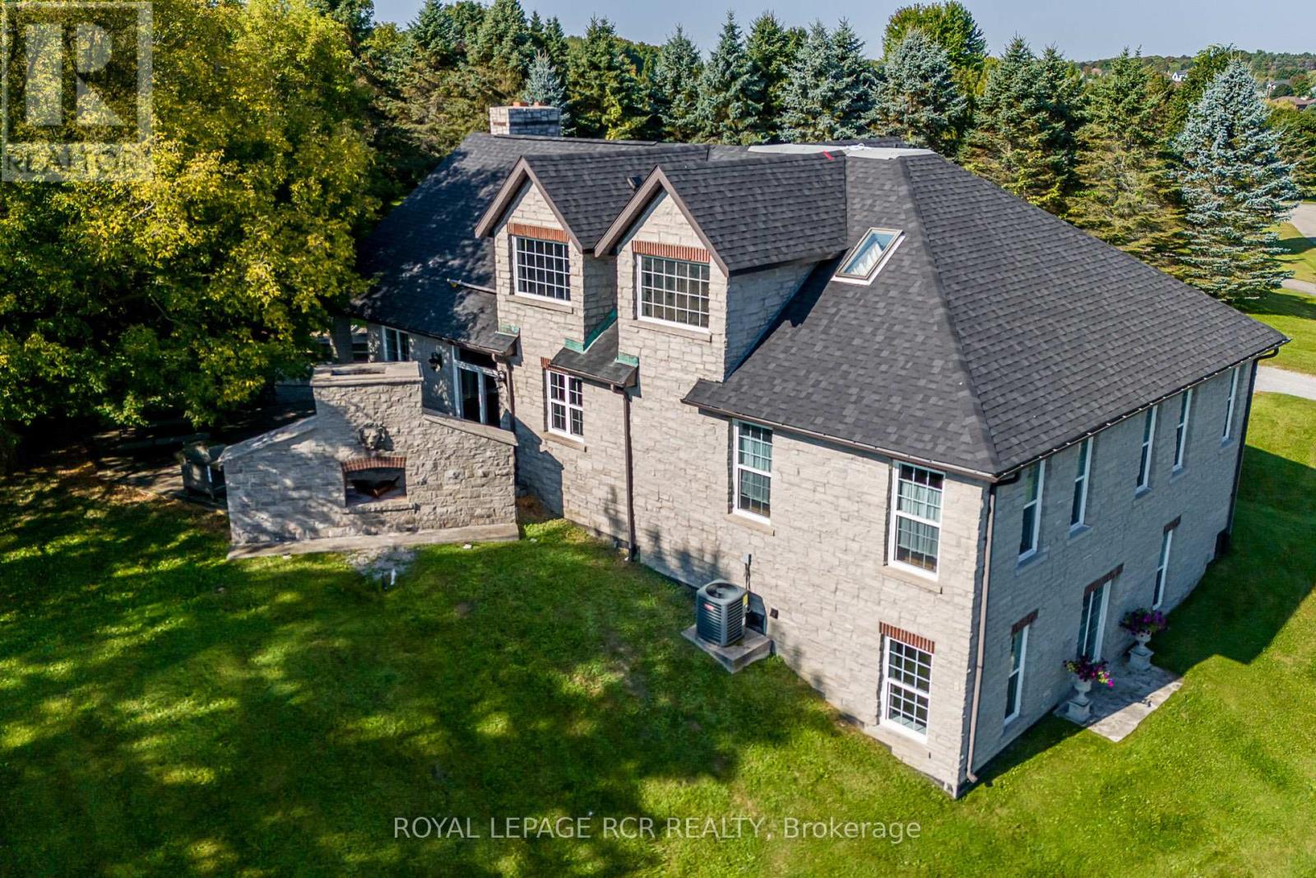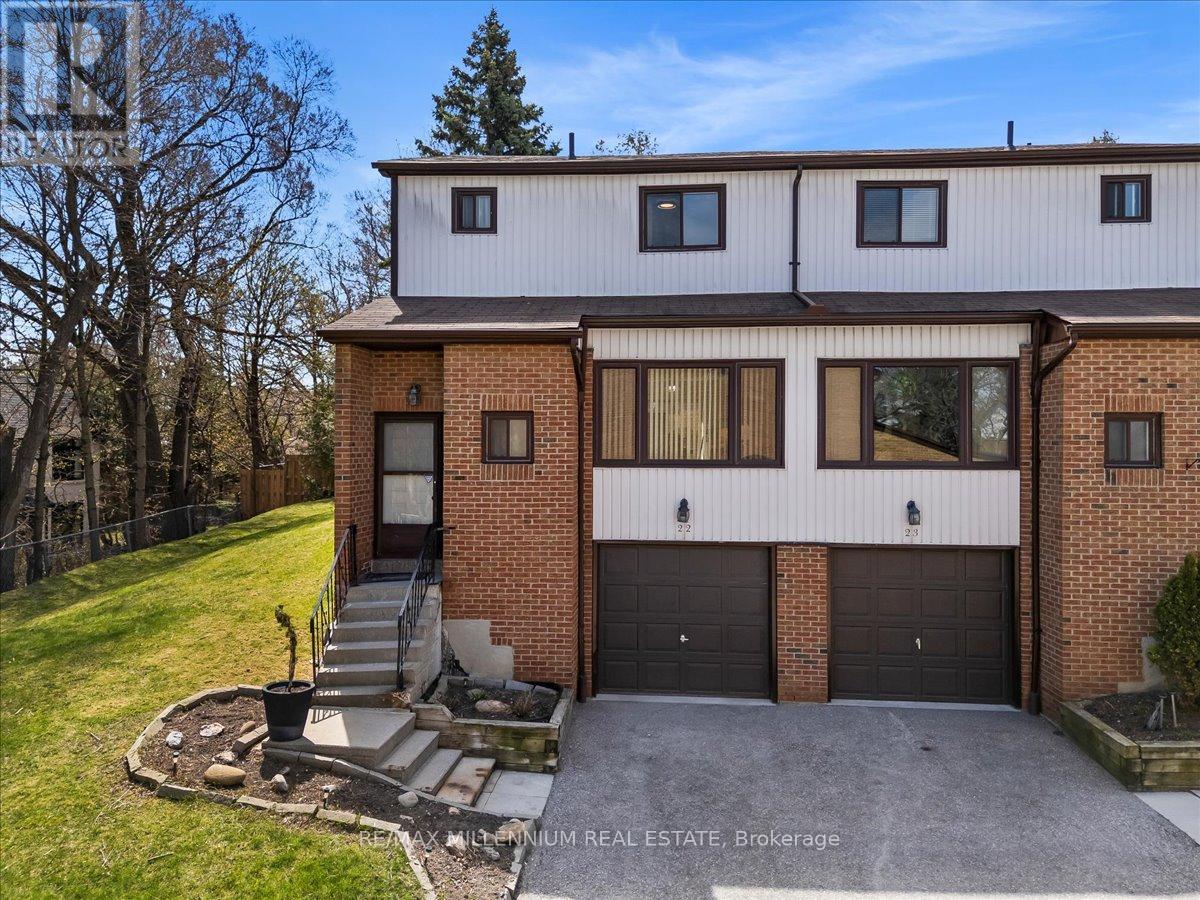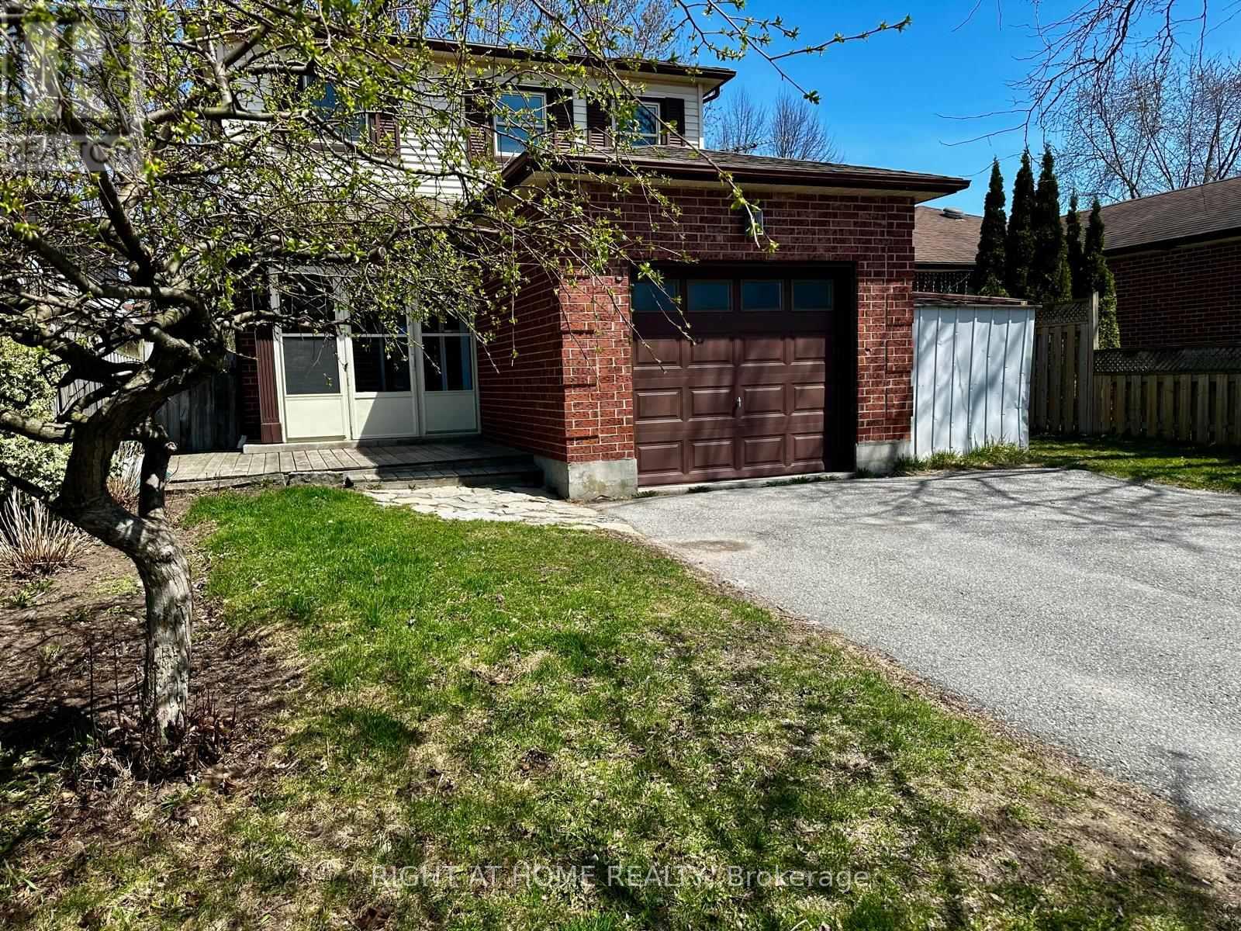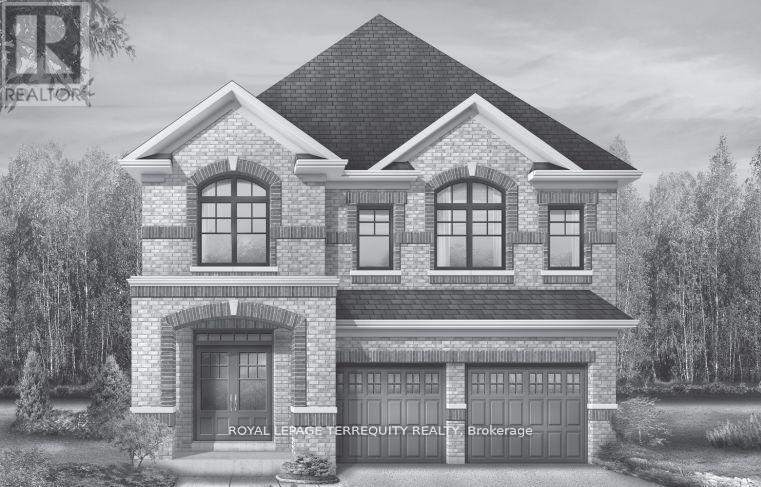102 Bathgate Crescent
Clarington, Ontario
Welcome to 102 Bathgate Cres! This beautifully maintained freehold townhome is located in one of Courtice's most sought-after neighborhoods. This fantastic location is just a short walk to South Courtice Arena, where you'll find soccer fields, baseball diamonds, pickleball/tennis courts, and a dog park. Quick access the 401 and public transit are an added bonus. Boasting over 1,500 sq. ft. of well-designed living space, this home offers the perfect blend of comfort, style, and convenience. The second floor features three generously sized bedrooms including a spacious primary with a walk-in closet and a private en-suite complete with a soaker tub and separate shower. This home provides the space and functionality today's families are looking for. The main floor impresses with a bright, open-concept layout that includes a large kitchen with quartz countertops, a cozy breakfast area, a welcoming family room, and a formal dining room, ideal for entertaining family and friends. Step outside to a private backyard with a deck and gazebo, perfect for relaxing or hosting summer gatherings. Enjoy the added bonus of ample parking and no sidewalks to shovel in the winter. Don't miss your opportunity to own this move-in-ready home in an unbeatable location! (id:61476)
132 Terry Clayton Avenue
Brock, Ontario
Discover the perfect blend of comfort, style, and location in this beautifully maintained 3-bedroom all brick bungalow just steps from Lake Simcoe and the charming amenities of a quaint small town. This lovely 6 year new home features 3 spacious bedrooms and an upgraded kitchen with modern finishes, perfect for home chefs and entertainers alike. The open-concept layout is bright and airy, anchored by a cozy wood stove that fills the home with warmth and character. Enjoy a private backyard retreat on a picturesque ravine lot, perfect for relaxing or entertaining. The oversized 2-car garage includes new garage doors and plenty of space for your vehicles and storage needs. A massive unfinished basement with a rough-in for a washroom offers endless potential to create additional living space tailored to suit your needs. Whether you're looking to downsize, invest, or find your forever home, this rare bungalow offers peaceful living with town amenities and lakeside leisure just steps away. This home has it all! Don't miss this rare opportunity to own a solid, thoughtfully upgraded home in a peaceful, natural setting. (id:61476)
5490 Hwy 47
Uxbridge, Ontario
Wow Designer renovated vaulted ceiling Bungaloft and cute separate full service coach house! The completely separate and renovated 1 bedroom full service Coach House offers room for extended family or possible rental income Enjoy the "you would have to see it to believe it" recent $350,000+ renovation featuring modern and stylish finishes throughout, this home is gorgeous! Escape to your private sanctuary, conveniently located within a couple of minutes to downtown Uxbridge. This exceptional bungaloft residence offers unparalleled privacy on a sprawling, maturely treed lot. Step inside to a grand entryway featuring soaring ceilings, custom built-in wooden benches, and a striking two-sided fireplace. The heart of the home boasts a warm and stylish open-concept living space, illuminated by expansive windows and showcasing wide plank oak flooring, elegant decorative paneling, and a chef's dream kitchen with quartz countertops and premium appliances. Retreat to the secluded family room, a haven of tranquility with a walkout to the yard, an electric fireplace, and shiplap detailing. The luxurious private primary suite, located on the upper level, features vaulted ceilings, dual closets, and a spa-inspired ensuite with in-suite laundry. The two additional main-level bedrooms provide flexible living options. The finished basement offers a guest bedroom, playroom, and a recreation room with a live-edge bar. Outside, enjoy a fully fenced yard with a new deck and hot tub. A charming, self-contained coach house adds versatility, featuring a bedroom, bathroom, kitchen, living room, private laundry, updated HVAC, new electrical, roof and deck. The convenient circular driveway ensures effortless parking. A must see, bring your relatives! (id:61476)
3810 Front Street
Uxbridge, Ontario
Rare custom-built stone Bungaloft 1.27 private and mature treed acres with a high-elevation and excellent views nestled into a desirable South Goodwood Estate location. Enter into the expansive twenty-foot ceilings in the beautiful great room with a massive hand crafted floor to ceiling stone and brick fireplace. Perfect layout with main floor primary bedroom suite complete with walk-in closet and 5pc ensuite, double sinks and a luxurious soaker tub. The kitchen features stunning light with large windows, travertine floors, stone countertops and amazing storage. The second floor offers three additional bedrooms and another full bathroom. The walk-out basement is perfect for multi family living and offers large completely above grade windows, a separate entrance, a theatre room and a rec room that is big enough for a full-size pool table, a seating area and gas fireplace roughed in. The exterior space is an entertainer's dream with an expansive stone patio, outdoor stone kitchen, fireplace and hot tub, mature tress and relaxing country views (id:61476)
724 Barnes Crescent
Oshawa, Ontario
Welcome to this beautifully 4-bedroom, 4-bathroom home that combines comfort, luxury, and modern living. Located in a desirable Northglen neighborhood, this home offers ample space and impressive features designed for both relaxation and entertaining. As you enter the double front door, you'll immediately appreciate the open-concept floor plan, flooded with natural light from large windows. The spacious living room boasts high ceilings, creating an airy, welcoming atmosphere. The adjacent dining area provides the perfect setting for family meals or dinner parties. The renovated kitchen featuring newer stainless steel appliances, a large 11 ft 6" island, quarts countertops and a walkout to a 40 ft by 12 ft deck. The adjacent family room with cozy wood burning fireplace provides the perfect setting for family movies. The UPPER floor includes a generous primary suite, complete with 2 closets, a walk-in closet plus a 6 ft double rack full height and a renovated spa-like en-suite. Three additional bedrooms and another bathroom with a walk-in shower offering plenty of space and privacy for family members or guests. The LOWER level is partially finished with a walkout in-law one bedroom suite. The new Rose Valley Park is just blocks from this home featuring 4 pickleball courts, multiple play structures, BMX park, garden walk and pathways. PLUS new recreation centre set to open in 2026 NE of Thornton and Conlin Rd will have library, pool, triple gym, indoor field, fitness centre and seniors centre. This exceptional home offers everything you need and more luxury, space, location and convenience. Don't miss the opportunity to make it yours! (id:61476)
22 - 765 Oklahoma Drive E
Pickering, Ontario
Beautifully upgraded 3-bedroom condo townhouse located in Pickering's highly desirable West Shore community. This move-in ready home features an open-concept living and dining area with walk-out to the backyard-perfect for entertaining. The kitchen has been fully renovated in 2025, showcasing a modern design with stainless steel stove, fridge and dishwasher, a large window, and a convenient pass-through to the dining area. Freshly painted throughout, this home also features brand new carpet in all bedrooms (2025)** and **new vinyl flooring (2025) for a clean, contemporary look. All bedrooms are generously sized, offering great natural light and functionality. The finished basement offers interior garage access, ceramic flooring, and flexible space for your needs. Ideal for first-time buyers or young families, the complex also features kids' play area. Conveniently located just minutes from Hwy 401, Frenchman's Bay, Petticoat Creek Conservation Area, public transit, Pickering Town Centre, schools, and more. Don't miss this opportunity to own in a family-friendly, well-connected neighbourhood. (id:61476)
2 Hesham Drive
Whitby, Ontario
This superbly upgraded Queensgate all-brick 4-bedroom home offers over 3,000 sq ft of beautifully finished living space. It's conveniently located in a desirable neighbourhood, with 9-foot ceilings, a stunning professionally finished lower level with a large recreation room and exercise area, and a backyard oasis featuring a 15x30 ft heated saltwater pool, modern gazebo, and custom maintenance-free landscaping. The gourmet kitchen boasts tall cabinetry, granite counters, pantry and newer stainless-steel appliances. Additional features include hardwood floors, updated bathrooms with quartz counters, custom window coverings, newer high-end windows and front door, a whole-home water treatment system (owned), and numerous mechanical upgrades, including a new gas furnace (2025) and pool equipment. Thoughtfully maintained and loaded with premium touches, this home is move-in ready. Reverse osmosis drinking water system (owned), loads of pot-lights inside and out, updated light fixtures, new high-end windows and frames (2017), gorgeous new front door (2020), custom primary bedroom closet, new designer roof shingles (2010), insulated garage doors & remote openers (2017), XL energy saving washer & dryer (2014), sky bell, professional landscaping (2015), new entrance columns (2014), child safety fence (2020), new high-efficiency gas pool heater & filter (2020), new pool liner (2019), modern gazebo, gas bbq hookup, irrigation system, basement egress window (5th bedroom potential). Close to highly rated schools, walking trails, green spaces and all the shops, great restaurants and boutiques of charming Brooklin are only steps away. Minutes to 407. (id:61476)
Ph2804 - 1455 Celebration Drive
Pickering, Ontario
Imagine coming home to skies painted with sunset, lake breeze on your balcony, and peace above the city. Welcome to Penthouse 2804 at Universal City 2 Condos! Here's 5 Reasons why you'll fall in love with this Penthouse. 1) Sweeping southwest views of Lake Ontario, Frenchman's Bay & fiery sunsets from the 28th floor! 2) Over $20K in luxury upgrades including fluted accent wall, upgraded kitchen & bath tiles, deep fridge cabinets, top-tier appliances, carpet-free floors, custom island, blackout blinds, and a built-in his & hers closet system. 3) Rare 10 ceilings, 1+1 layout with a spacious 570 sq.ft. of sun-filled living space that is truly optimized, 1 parking & 1 locker included. 4) Top-tier building amenities: 24/7 concierge, outdoor pool, gym, yoga studio, cabanas, party room, billiards, BBQ area & more. 5) Prime location: Walk to Pickering GO under 5 min, few mins drive from Pickering Waterfront, & cross the 401 in minutes via the pedestrian bridge to the shops at Pickering City Centre. Minutes to Walmart, Home Depot, Canadian Tire, and to the Pickering Casino Resort, Durham Live Entertainment District & the upcoming Porsche Experience Centre (2025). Skip the traffic and get to downtown during rush hours in just 28 mins with the GO. A one-of-a-kind penthouse in Pickering's fastest-growing community. Turnkey luxury with jaw-dropping views don't miss it! This truly feels like home. Rogers High Speed is also included in Maintenance fee. (id:61476)
73 Birchfield Drive
Clarington, Ontario
This lovely three-bedroom detached home, freshly painted, sits on a private lot and boasts an above-ground saltwater pool. It backs onto beautiful green space. The gorgeous kitchen features quartz countertops, a pantry, and new stainless steel appliances. The main floor boasts hardwood floors, porcelain tile, and ceramics. There's a spacious yard with a pool. The second floor has three generously sized bedrooms, and the finished basement has a two-piece bathroom. (id:61476)
1254 Talisman Manor
Pickering, Ontario
Discover the Maximus model - where elegance meets functionality in Pickering's thriving Seaton community! This spacious 36' single-family home offers over 3000 sq. ft. (Elevation B) of thoughtfully designed living space. Perfect for growing families, the second flor boasts 3 full bathrooms and a gorgeous light filled space, ensuring ultimate convenience for every member of the household. The master suite is a true retreat with a walk-in closet and luxurious ensuite. One of the standout features? Backing onto pristine green space with side door entry, perfect for creating added flexibility whether it's for a home office, rental potential, or private access. On the main floor, enjoy the seamless flow between the family room, kitchen, and breakfast area, while the library offers a quiet nook for work or study. Your dream home awaits! (id:61476)
53 Hartsfield Drive
Clarington, Ontario
Legal 2 unit home - Perfect for investors, first time buyers and down-sizers!! Charming Semi-Detached Raised Bungalow in Desirable Courtice Neighbourhood! This well-maintained home presents a fantastic opportunity for those looking for a great place to call home with rental income potential. Situated in a quiet and family-friendly Courtice neighbourhood, the property backs onto beautiful conservation land with no neighbours behind, ensuring peace and privacy. Each self-contained unit (the upper unit being 912 sq.ft./per MPAC) is bright, comfortable, and functional, featuring a spacious kitchen perfect for meal prep and entertaining, a cozy family room with a gas fireplace for those chilly nights, a large bedroom with ample closet space, and a convenient 3-piece bathroom. The home has undergone extensive upgrades, including stunning interlock patios in both the front and back yards, a newer deck for outdoor relaxation, and a garden shed for added storage. Whether you're an investor seeking passive income or someone looking to live upstairs and rent out the lower unit to help with your mortgage, this home offers the ideal solution. You'll enjoy the benefits of two self-contained units while taking in the beautiful conservation views from your backyard. Conveniently located close to transit for easy commuting, local schools for families, and a variety of nearby amenities such as shops, parks, and restaurants, this property offers the perfect blend of comfort and convenience. Don't miss out on this incredible opportunity. (id:61476)
104 Mclaughlin Boulevard
Oshawa, Ontario
Nestled in one of the most sought after neighborhoods in Oshawa, this 3 BR, 2 WR home is on a dead end street walking distance to Oshawa Golf and Curling club, elementary and highschools, hospital and parks. This Family home has a fenced in yard, bright eat in Kitchen with breakfast bar, open concept Dining and Living room and bright bedrooms. If you are looking for authentic charm this home is surely the one with hardwood floors , wood trim and banister. Relax with friends on the backyard deck or wake up with your coffee on the south facing front porch. (id:61476)













