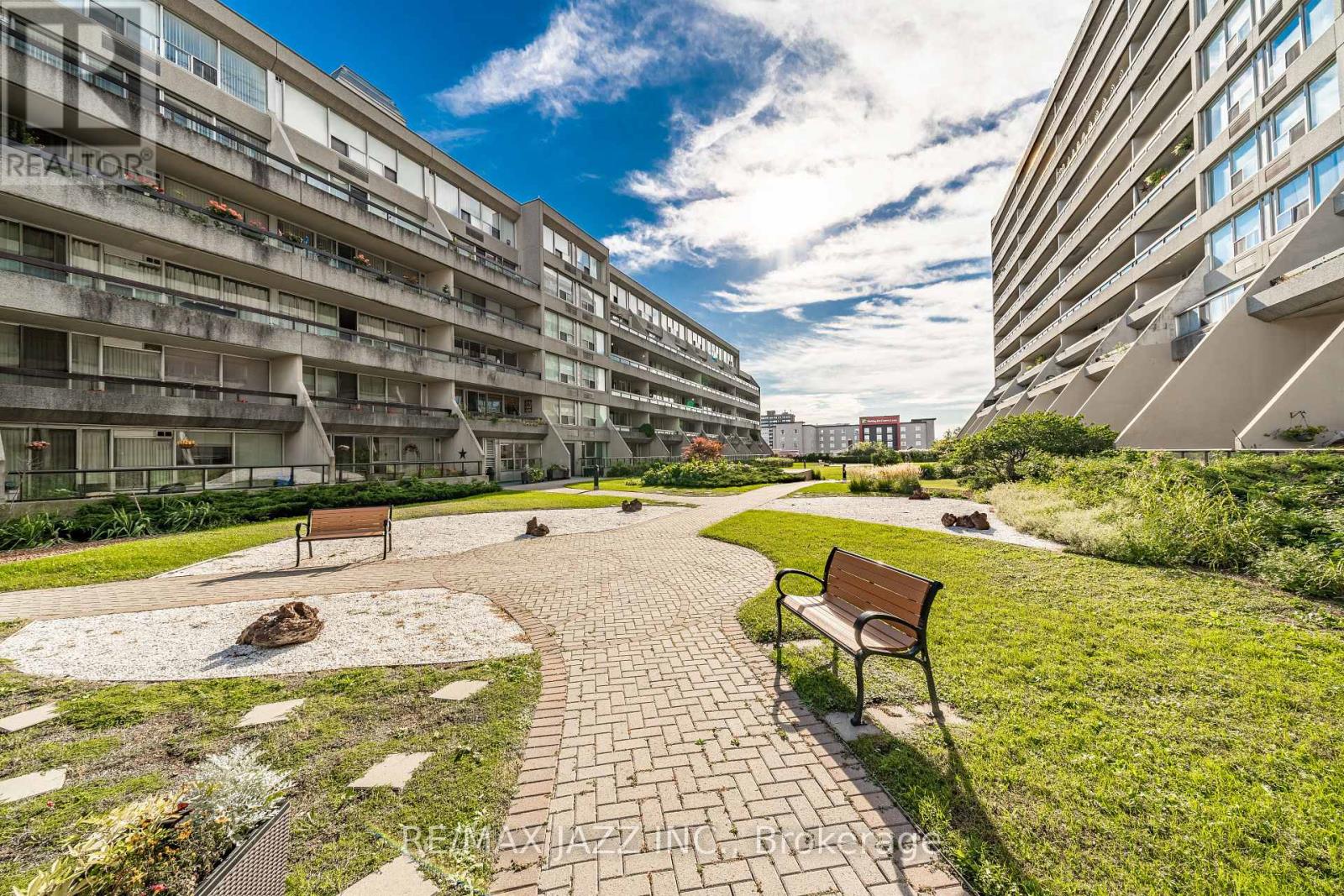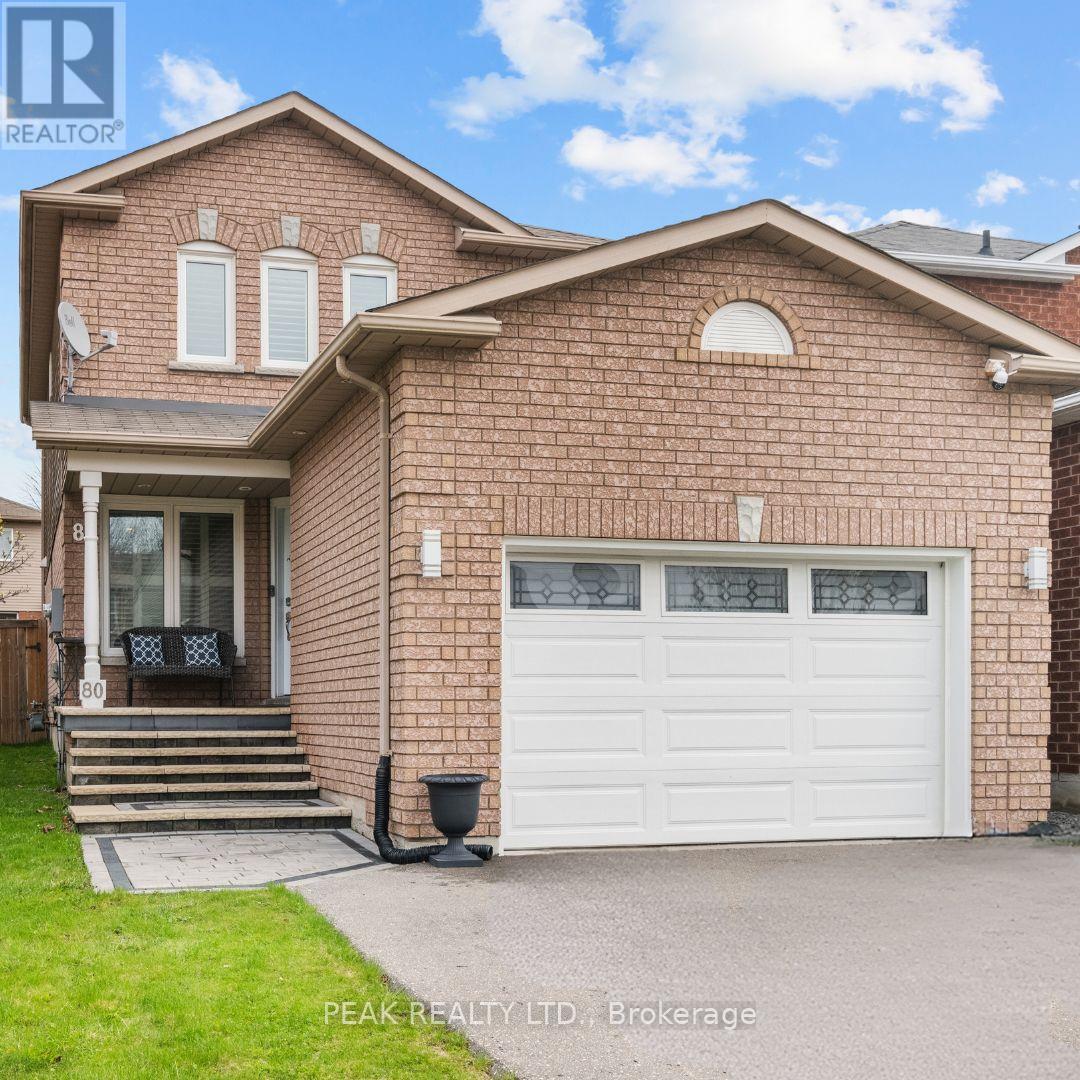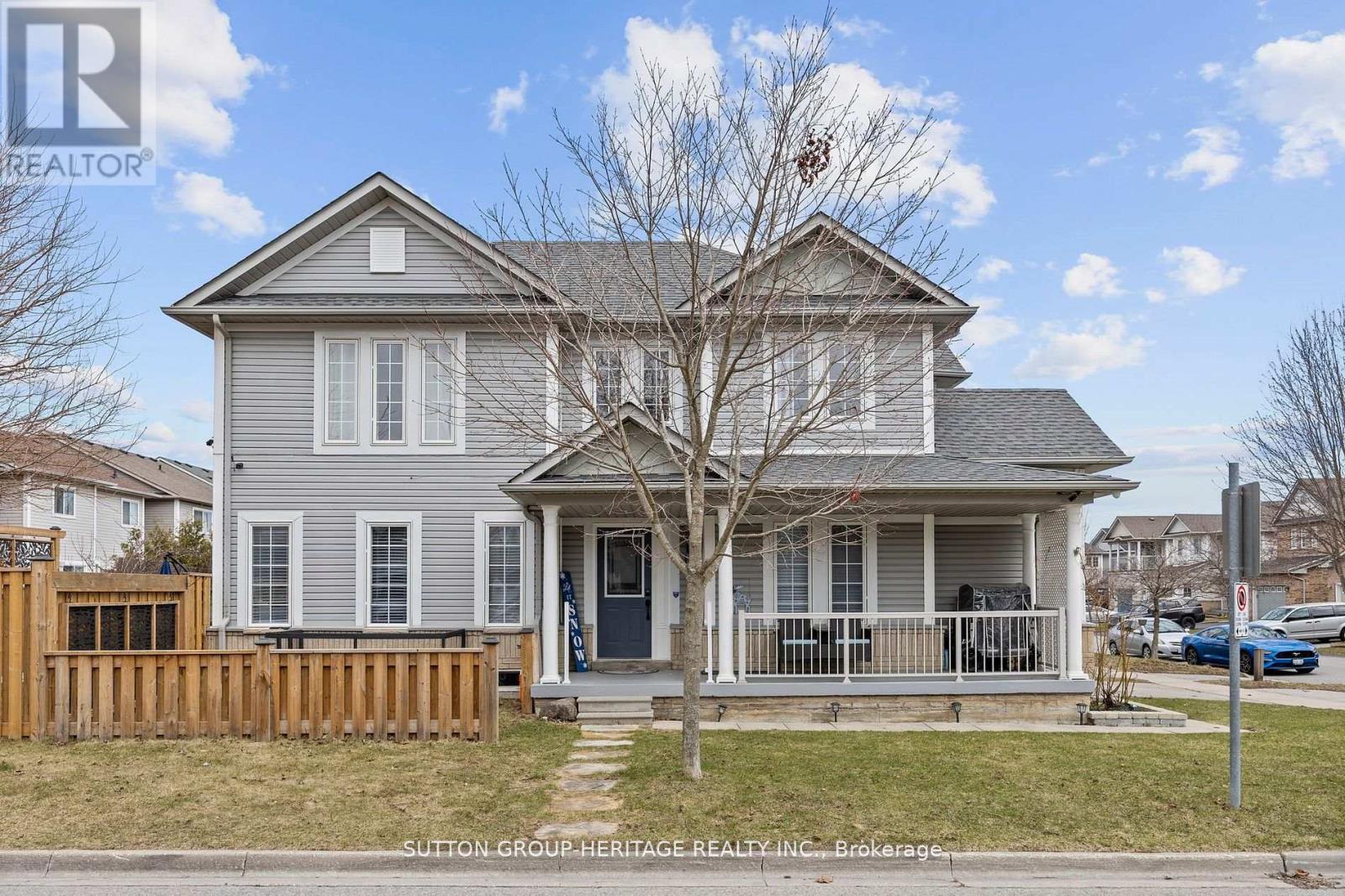18 George Street
Ajax, Ontario
1531 sq ft of living space in this1.5 storey home with 3 spacious bedrooms and full basement. *Driveway sealed with liquid top asphalt coating June 17/25. *Classic character throughout with large principal rooms, bright windows, hardwood & parquet flooring flow throughout main level. *Offering versatile space in the main level den, work from home with ease or accommodate guests. *Thoughtfully maintained & clean throughout. *Lots of living space in combined dining/living room. *Bright, eat-in kitchen makes preparing meals with ease. *Main floor laundry room offers counter, sink and upper storage cabinets. *Walk-out to patio & spacious backyard with perennial gardens. *Discover 3 generous sized bedrooms upstairs, all with large windows and accessible attic closets for storage & organization. *Full basement partially finished with rec room, bar area and large workshop. *Furnace & A/C owned. *All appliances included "as is". *Gas BBQ with gas hookup included. *Basement & laundry room added (1968-1970) *Master bedroom added (early 1980s). *Great family neighbourhood! *Steps to park, baseball diamonds. *Walk to school, stores and businesses. *Mins to 401, hospital and the wonderful lakefront. *Perfect for a new family to move in and create their own lasting memories with your own touches. *Exterior of house painted 2022. *Seller discloses basement has had water penetration sometimes during heavy & prolonged rain. *2 new sump pumps installed May 2024. *Buyer is advised to do their own diligence. (id:61476)
8 Martinet Street
Whitby, Ontario
Welcome to this Bright & Spacious 4+1 Bedroom, 3 Bathroom Home with a Backyard Oasis! Beautifully maintained, carpet-free home nestled in the heart of Whitby's highly desirable Pringle Creek community. Step outside to your private backyard retreat, where a two-tiered deck overlooks a fully fenced yard complete with a natural gas BBQ, charming swing, and perennial gardens that bloom beautifully in season. Whether you're entertaining guests or enjoying a peaceful evening, this space is your personal oasis. Inside, the home features four spacious bedrooms upstairs, including a serene primary suite with a luxurious Jacuzzi tub, along with an additional bedroom in the finished basement ideal for guests or a private office. The gourmet kitchen is equipped with granite countertops, while the formal living and dining areas offer beautiful natural light and views of the landscaped backyard. The cozy family room with a wood-burning fireplace adds the perfect touch of warmth for cooler evenings. The double garage offers ample parking and storage space. Ideally located on a quiet, family-friendly street within walking distance to top-rated schools, including French immersion, and just minutes from public transit, shopping, dining, and the renowned Thermea Spa. Enjoy an active lifestyle with nearby trails and parks! Commuters will appreciate the convenient 5-minute drive to Highway 401 and the Whitby GO Station. This move-in-ready gem truly has it all; space, location, and charm. Book your private tour today and experience the best of Pringle Creek living! (id:61476)
152 Eastmount Street
Oshawa, Ontario
Welcome to this beautifully upgraded 3+1 bedroom detached family home situated on a quiet Family Friendly Eastdale Neighbourhood. Minutes Walk To Schools & Parks.Newly Renovated Top to Bottom whole house Through Out! Separate Entrance. (id:61476)
599 Amos Street
Clarington, Ontario
Spacious 4-Level Backsplit Tucked Away On An Exclusive (Rarely Offered For Sale) Quiet Dead-End Street In One Of Newcastles Most Desirable Pockets, This Large 4-Level Backsplit Is A Rare Find! Set On A Massive 66 X 210 Ft Lot, This Beautifully Maintained Home Offers The Peace And Privacy Of A Country Property, With All The Conveniences Of Small-Town Living Just Minutes Away. The Main Floor Features A Spacious Living And Dining Room With Hardwood Floors And A Walkout To A Large Private Deck. Upstairs, Youll Find 3 Generous Bedrooms And An Updated 5-Piece Bathroom Complete With Double Sinks. The Oversized Primary Bedroom Features Wall-To-Wall Closets. The 3rd Lower Level Features A Family Room, A 4th Bedroom, And A Fully Renovated 3-Piece Bath With A Custom Glass Shower, Ideal For Guests Or In-Laws. The 4th Lower Level Basement Provides Even More Versatility With Laundry, Utility Space, And Endless Possibilities For A Workshop, Home Gym, Or Additional Living Area. Freshly Painted Throughout, This Home Features Hardwood On The Main Floor And Brand-New Carpeting Throughout The Upper And Lower Levels. All New Modern Lighting! Located Just 5 Minutes From Historic Downtown Newcastle, Minutes To Hwy 401 & Hwy 35/115, This Location Combines Convenience With Charm. Youre Also Just A Short Drive To The Newcastle Waterfront Nature Trails! Fantastic Opportunity To Own A Home On One Of Newcastles Most Tightly Held Streets! (id:61476)
79 Sumersford Drive
Clarington, Ontario
Welcome To 79 Sumersford Drive A Beautifully Maintained Detached Home Nestled In One Of Claringtons Most Desirable And Family-Friendly Neighbourhoods. This Property Offers The Perfect Blend Of Space, Comfort, And Location, Making It Ideal For Growing Families, First-Time Buyers, Or Anyone Looking To Invest In A Vibrant Community. Featuring 3 Spacious Bedrooms And 3 Bathrooms, This Home Boasts A Bright And Functional Layout Designed For Everyday Living And Effortless Entertaining. The Main Level Offers A Generous Living And Dining Area, A Family-Friendly Kitchen With Ample Cabinetry, And Walkout Access To A Large, Fully Fenced Backyard Perfect For Kids, Pets, And Summer Gatherings. Upstairs, The Primary Bedroom Serves As A True Retreat With A Walk-In Closet And A Private Ensuite Bath. Two Additional Bedrooms Provide Plenty Of Room For Family, Guests, Or A Home Office. The Unfinished Basement Comes Equipped With A Bathroom Rough-In, Offering Endless Potential To Create The Space Youve Been Dreaming Of Whether Thats A Rec Room, Gym, Or In-Law Suite. Enjoy The Convenience Of An Attached 2-Car Garage With Direct Home Access, As Well As A Double Driveway Providing Ample Parking. The Large Lot And Fully Fenced Yard Add Extra Value And Privacy For Outdoor Living. Ideally Located Close To Schools, Parks, Shopping, Local Businesses, Restaurants, And Recreation, With Quick Access To Both Highway 401 And 407 This Home Makes Commuting And Daily Errands A Breeze. Dont Miss Your Chance To Live In A Sought-After Community Surrounded By All The Amenities You Need. 79 Sumersford Drive Is More Than A House Its A Place To Call Home. (id:61476)
1214 - 55 William Street E
Oshawa, Ontario
Facing South with Courtyard and Lake Views a Huge Plus! Welcome to this freshly painted, clean two-bedroom, two-bath condo at 55 William St E. Enjoy beautiful southern exposure from the expansive 40-foot balcony, accessible from both the living room and the primary bedroom, perfect for relaxing or entertaining while soaking in courtyard and lake views. This move-in-ready unit features new flooring in the living room, dining area, and hallways, adding a fresh and modern touch. You'll also appreciate the convenience of ensuite laundry and a spacious in-unit storage room. The building boasts a wide range of amenities, including an indoor heated pool, sauna, car wash bay, billiards room, exercise room, library, workshop, and party room. A private, landscaped courtyard on the 2nd floor offers a peaceful outdoor escape exclusively for residents. Located within walking distance to Costco, shopping, the Regent Theatre, Tribute Communities Centre, parks, schools, transit, the YMCA, and more, this condo combines comfort, convenience, and community. Maintenance fees include: Bell TV package, Bell Fibe Internet, water, building insurance, parking, and full access to all amenities worry-free living at its best. (id:61476)
80 Fry Crescent
Clarington, Ontario
Welcome to your dream home! This beautifully maintained property features 3 bright and spacious bedrooms, each with ample storage, and 4 full bathrooms offering comfort and convenience for the whole family. Over 1700 sq. ft of beautifully updated living space. The heart of the home is the renovated kitchen, perfect for both everyday meals and entertaining guests. Step outside to the fully fenced backyard ideal for gatherings and outdoor fun. The fully finished basement provides flexible space for movie nights, a home gym, or a play area for the kids. Don't miss this incredible opportunity to make this house your forever home! ** This is a linked property.** (id:61476)
12700 Highway 12
Brock, Ontario
Charming 10-Acre Country Escape Awaits! Escape the hustle and bustle of city life and discover this beautiful 10-acre hobby farm, offering east-facing exposure on a year-round accessible road. This country home features an inviting wrap-around covered deck, perfect for enjoying peaceful mornings and relaxing evenings. Inside, the spacious living and dining area boasts hardwood floors and blinds for added privacy. The large eat-in kitchen, complete with a sliding door walkout, seamlessly blends indoor and outdoor living. Working from home is a breeze with the main floor den, providing a quiet space to focus. Upstairs, you'll find three bedrooms, one of which is currently utilized as a laundry room for added convenience. The basement presents the possibility of a fourth bedroom along with a recreation room, ideal for entertaining or unwinding. The level yard offers ample opportunities for gardening whether you want to plant your favorite flowers or start a vegetable garden and is perfect for pets to roam freely. Set back from the road, this property provides privacy and seclusion, making it the perfect retreat from city life. Don't miss your chance to own this charming property! (id:61476)
17 Hirons Drive
Ajax, Ontario
Beautifully upgraded 3 Bedroom detached home in South Ajax Close to the Lake, Schools, Highway and shopping near by. Heated front foyer pad, and upgraded kitchen, Bathrooms & carpets, with a finished recroom in the basement. Additional unfinished area in basement can be coverted to bedroom. Roof, Furnace with air Purifier, AC Unit, Tankless Hot water tank all new within 3 yrs. Full Camera Coverage of the property with DVR System. Reverse Osmosis water on kitchen sink, Gas BBQ hook up, Shed on side of house, Laundry hook up in basement and more! (id:61476)
40 - 401 Wentworth Street W
Oshawa, Ontario
Charming Condo Townhouse In A Prime South Oshawa Location! Welcome To This Beautifully Maintained, Carpet-Free Condo Townhouse Nestled In A Highly Sought-After South Oshawa Neighbourhood. Perfectly Situated Close To Public Transit, Shopping, Schools, Lake Ontario, And Quick Access To Highway 401, This Home Offers The Ideal Blend Of Convenience And Comfort. Step Inside To A Bright, Open-Concept Main Floor Perfect For Entertaining Or Relaxing With Family. The Spacious Layout Flows Seamlessly From The Living Area To The Dining Space And Kitchen. Upstairs, You Will Find Three Generously Sized Bedrooms And A Well-Appointed 4-Piece Bathroom, Providing Ample Room For Families, Professionals, Rr Downsizers Alike. Enjoy Outdoor Living With Your Own Spacious & Private Patio - A Perfect Spot For Morning Coffee, Weekend Barbecues, Or Quiet Evening Retreats. Whether You're A First-Time Buyer, Investor, Rr Looking To Downsize Without Compromise, This Home Is A Fantastic Opportunity In An Established, Family-Friendly Neighbourhood. (id:61476)
6345 Langmaid Road
Clarington, Ontario
Offers Anytime! Welcome to 6345 Langmaid Rd, where custom craftsmanship meets peaceful country living. Nestled on a scenic 0.76-acre lot (165x200ft) and surrounded by open farmland, this beautifully designed home offers 3,624 sq ft of total living space and exceptional multi-generational potential. Located just minutes from North Oshawa and Hwy 407, you'll enjoy the perfect blend of rural charm and city convenience. The timber-frame covered front porch offers a warm welcome and sets the tone for the quality and detail found throughout. Step into the vaulted, open-concept great room where the custom kitchen, dining area, and living space come together around a dramatic floor-to-ceiling stone fireplace. The kitchen features a large centre island and premium finishes, ideal for everyday living and entertaining. The main floor includes three bedrooms, including a spacious primary suite with its own 3-piece ensuite. A versatile bonus room above the garage accessed from the dining area adds valuable space for a fourth bedroom, family room, office, or guest suite. Sellers have secured approval for a future bathroom addition in this space. The finished walk-out basement extends your living area with a second stone fireplace, garage access, an 18x8 cold cellar, and ample room for a gym, games room, or in-law suite. It walks out to an interlock patio overlooking rolling fields perfect for relaxing evenings or hosting friends around the fire. Thoughtfully landscaped with mature trees, armor stone features, and even pear trees, the property offers privacy and charm. Exterior upgrades include a striking stone façade, new interlock patio and walkways, retaining walls, and a freshly paved driveway with parking for 12+. A newly drilled well ensures long-term peace of mind. Homes like this, with space, upgrades, and location, rarely come to market. Don't miss your chance. (id:61476)
25 Lewin Crescent
Ajax, Ontario
CLIENTS REMARK: Step into this fully renovated 3+2-bedroom home, delivering modern comfort and stylish living in the desirable Clover Ridge neighborhood of South East Ajax. Just steps from Ajax Lake and the expensive Ajax Waterfront Park, you'll enjoy scenic walking trails and lush green spaces right at your doorstep. The main floor boasts a thoughtfully designed open-concept living, dining, and kitchen layout, perfect for family gatherings and entertaining. This level features three bedrooms and two and a half bathrooms, all beautifully updated with contemporary finishes. A side door provides access to a generous backyard deck and patio, seamlessly blending indoor and outdoor living spaces. The separate entrance basement enhances the homes functionality, offering two bedrooms, a full bathroom, and an open-concept living, dining, and kitchen area ideal for extended family or a private space for guests. Ideally located in a family-friendly community, this home is surrounded by excellent schools, including St. James Catholic School and Southwood Park Public School. Commuting is effortless with easy access to Highway 401 and public transit options. Residents enjoy a vibrant neighborhood close to shopping centers, restaurants, hospitals, and healthcare facilities, all while being moments from the lake and waterfront park. (id:61476)













