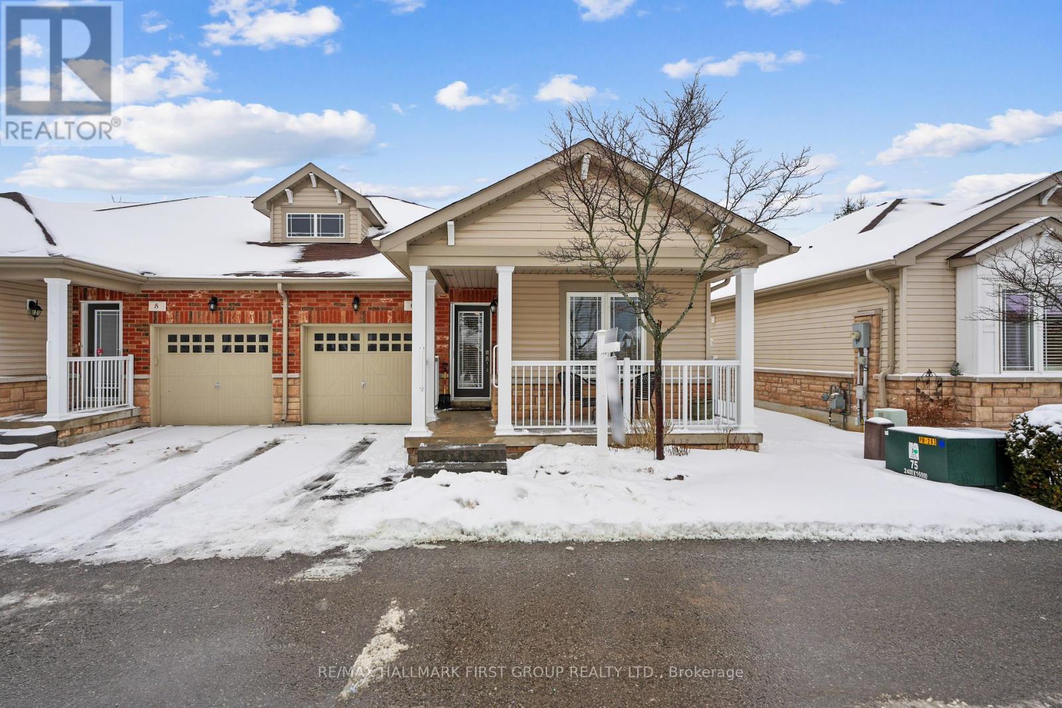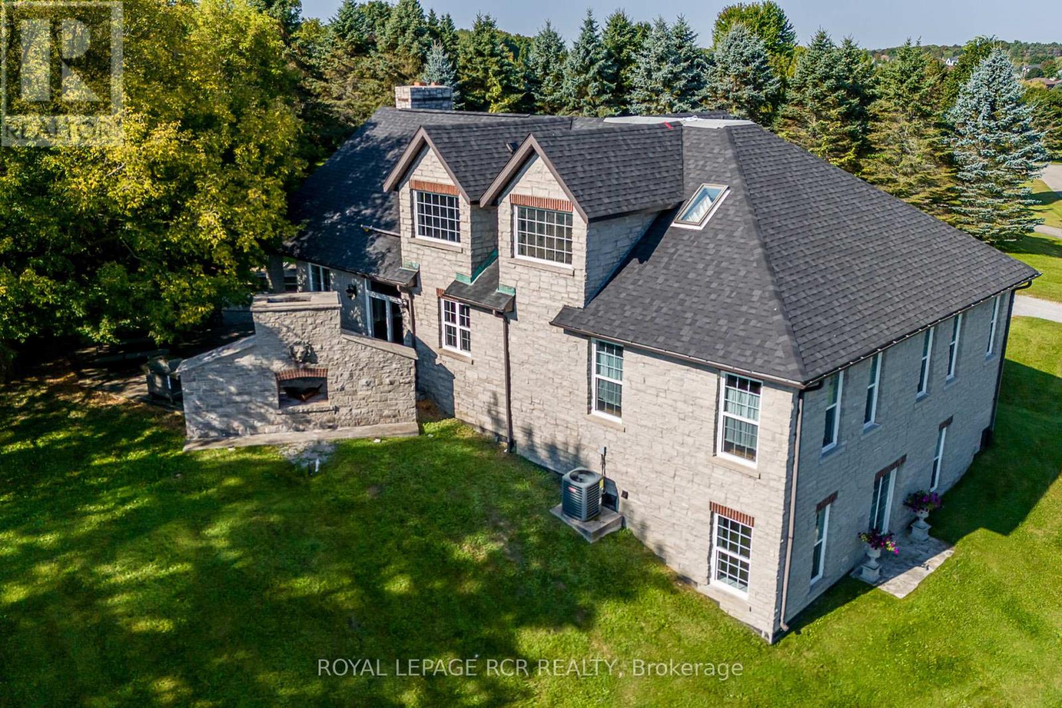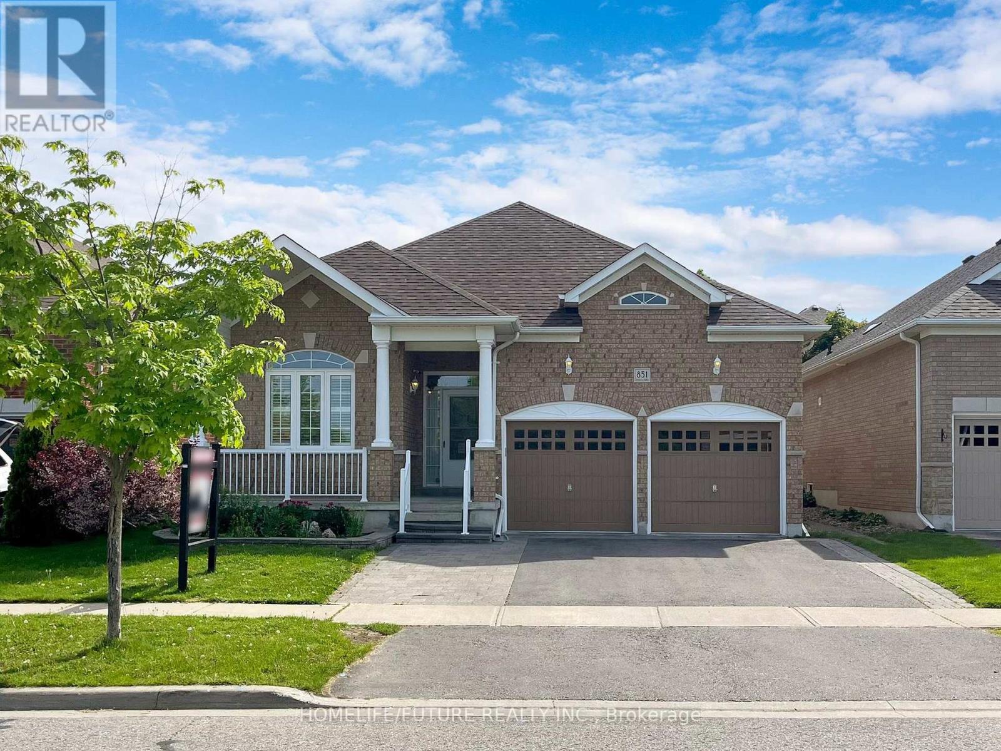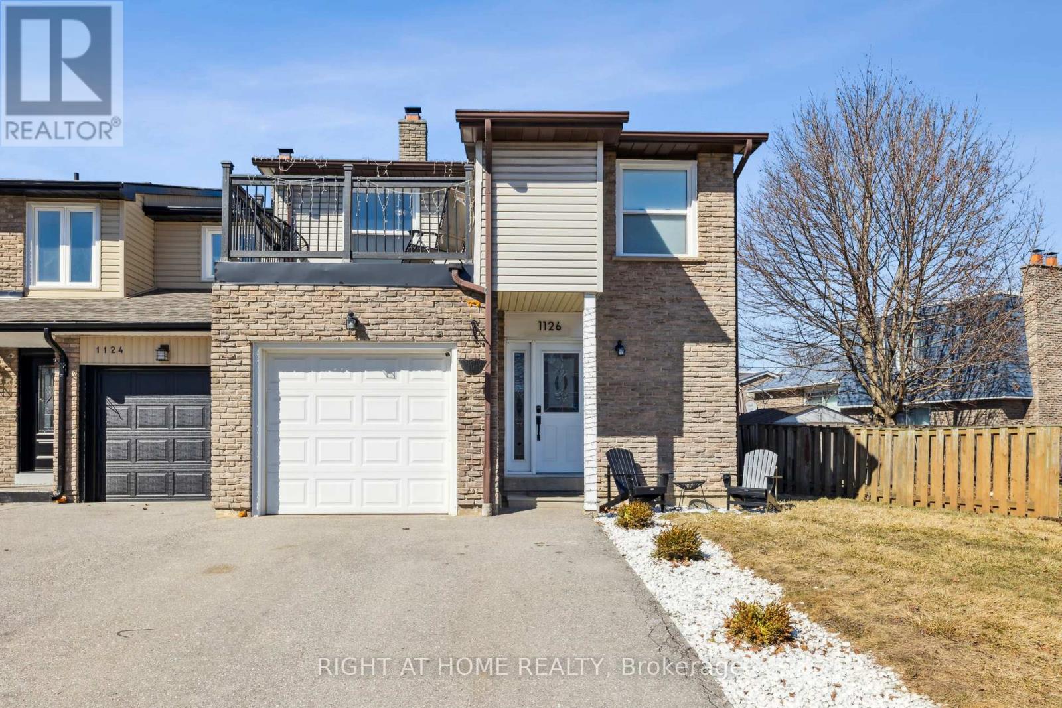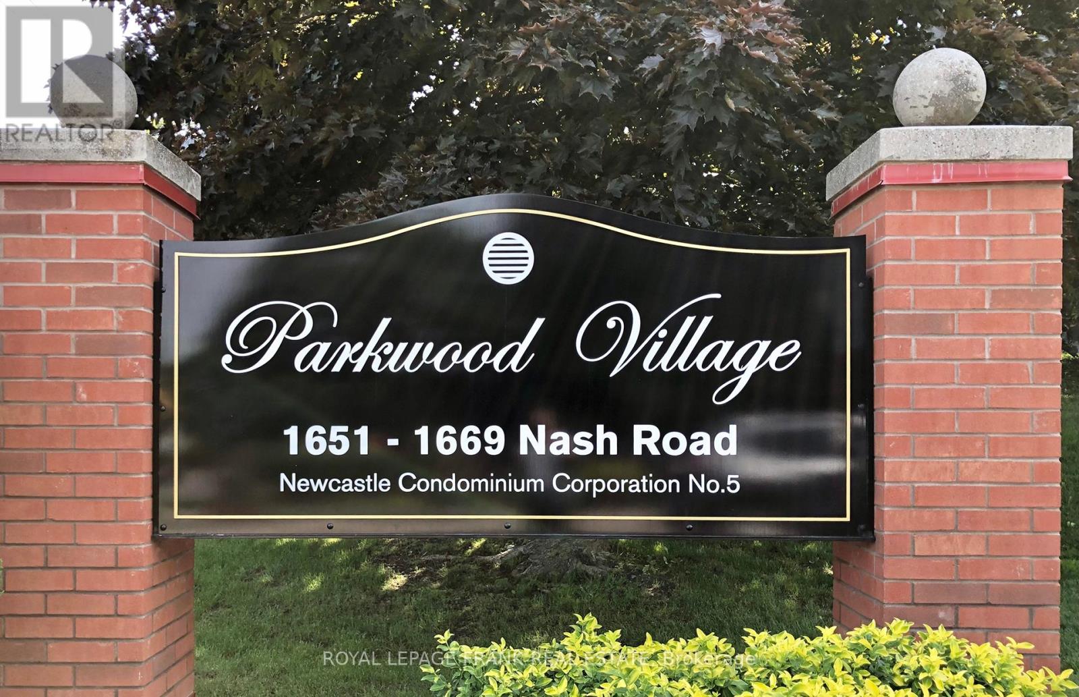81 Farncomb Crescent
Clarington, Ontario
Welcome To Your Dream Home In Bowmanville! Nestled In A Sought-After, Family-Friendly Neighbourhood, This Fully Updated, Modern Home Is Completely Move-In Ready & Packed With Stylish Upgrades Throughout. The Bright, Open-Concept Main Floor Showcases Vinyl Flooring, Access To The Garage, Convenient Laundry & A Stunning Kitchen At The Heart Of The Home. Perfect For Hosting, This Spacious, Fully Open-Concept Layout Is An Entertainers Dream. The Beautiful Kitchen Features Stainless Steel Appliances, Quartz Countertops, Backsplash, A Large Island With Seating, Coffee Bar & A Spacious Pantry, This Kitchen Seamlessly Flows Into The Dining Area And Offers A Walk-Out To The Fully Fenced Backyard - Complete With A Gazebo, Patio & Shed, Perfect For Outdoor Entertaining! Overlooking The Living Room, The Kitchen Provides Clear Sight-Lines To The Beautiful Space, Where Large Windows Flood The Room With Natural Light & Also Features A Cozy Gas Fireplace. Upstairs, Hardwood Flooring Runs Throughout, Leading To Three Generously Sized Bedrooms & A Beautifully Updated 3-Piece Main Bath. The Primary Suite Is A True Retreat, Boasting A Spa-Like Ensuite With A Gorgeous Glass Walk-In Shower. The Large Finished Basement Adds Even More Living Space With Durable Vinyl Flooring & A Spacious Rec Room Ideal For A Home Gym, Playroom, Or Cozy Movie Nights. Tons Of Storage, Cold Cellar & Bathroom Rough-In In Basement. Centrally Located Close To Schools, Parks, Shopping & Transit. This Beauty Is Completely Turnkey With Nothing Left To Do But Move In And Enjoy! EXTRAS: Fridge (2024), Dishwasher (2023), Natural Gas Line Hookup In Backyard For Bbq. ** This is a linked property.** (id:61476)
68 Gatineau Street
Oshawa, Ontario
Welcome to this charming detached bungalow, nestled in a mature, sought-after neighborhood. This home boasts 3+1 spacious bedrooms and 2 updated bathrooms, making it a perfect place for a growing family. Enjoy an abundance of natural sunlight throughout the home, highlighting the recent updates in both the kitchen and bathrooms, as well as the recently updated basement flooring. The backyard is a must see, featuring a beautiful pool that creates your very own personal oasis, ideal for relaxing or entertaining. Plus, with many local amenities just a stones throw away, this location offers both convenience and comfort (id:61476)
93 Kilgannon Avenue
Clarington, Ontario
Welcome home to this gorgeous brick Halminen built backsplit in sought-after Courtice! Only 2.5km to the 401 for easy commuting, and with many parks in walking distance, this family friendly neighbourhood has it all! Walk in to the inviting foyer leading into a bright home office, perfect for working from home or a study spot for the kids. The bright and airy kitchen features lovely white cabinets, ample counter space and a large island. The open dining area with vaulted ceilings is an amazing spot for family dinners! And for the BBQ enthusiast there is a walk-out through sliding glass doors leading directly to the backyard and BBQ with natural gas hookup. On the upper level you will find 3 bedrooms with lovely large windows and closets, as well as a 4pc washroom. Just a few steps down from the kitchen is the huge living room, where there is definitely room for the whole family. The 4th bedroom and 3pc washroom are on this level as well. The lower basement level is fully finished with a 4pc washroom, and lovely independent custom walk-in closet room. The lower level would be great for multi-generational living space! The backyard features an above ground pool and patio area, all ready for you to enjoy this summer. You don't want to miss this gem! ** This is a linked property.** (id:61476)
Unit 6 - 740 Carlisle Street
Cobourg, Ontario
Experience effortless one-level living in this stylish two-bedroom bungalow with the bonus of a finished lower level. Bright and spacious, the open-concept living and dining areas feature modern, easy-care flooring and a seamless walkout to the backyard, perfect for outdoor relaxation in warmer months. The kitchen is thoughtfully designed with recessed lighting, built-in stainless steel appliances, an island with breakfast bar, and ample cabinetry for storage. The main-floor primary bedroom offers a private ensuite with a dual vanity, while a second bedroom, full bathroom, and a convenient laundry room with garage access complete the level. Downstairs, a cozy rec room provides additional living space, along with a flexible office area, bathroom, and generous storage. Outside, enjoy green space, which is ideal for unwinding and entertaining. Situated close to grocery stores and local shops, this low-maintenance home blends comfort and convenience in a vibrant community setting. (id:61476)
38 Marietta Street
Uxbridge, Ontario
This charming 2-bedroom brick bungalow offers the perfect blend of comfort and style in the sought-after town of Uxbridge. Known for being the trail capital of Canada, small-town charm and great schools, Uxbridge is a highly desirable community. The custom kitchen features an induction cooktop, granite countertops, a tiled backsplash, and modern pot lights, with hardwood floors throughout. The living room comes equipped with built-in speakers, enhancing your entertainment experience. Additional features include a detached heated garage, an upgraded bathroom, and a cozy gas fireplace. Enjoy outdoor living with a spacious backyard, a deck, a large driveway, and a gas hook-up for your BBQ. Located near schools, parks, restaurants, walking trails, and a community centre, this home offers ultimate convenience. Just 1 hour from Toronto and 15 minutes to the 407, this move-in-ready bungalow provides a perfect retreat for those looking for a cozy, two-bedroom home in a highly sought-after location. (id:61476)
3810 Front Street
Uxbridge, Ontario
Rare custom-built stone Bungaloft 1.27 private and mature treed acres with a high-elevation and excellent views nestled into a desirable South Goodwood Estate location. Enter into the expansive twenty-foot ceilings in the beautiful great room with a massive hand crafted floor to ceiling stone and brick fireplace. Perfect layout with main floor primary bedroom suite complete with walk-in closet and 5pc ensuite, double sinks and a luxurious soaker tub. The kitchen features stunning light with large windows, travertine floors, stone countertops and amazing storage. The second floor offers three additional bedrooms and another full bathroom. The walk-out basement is perfect for multi family living and offers large completely above grade windows, a separate entrance, a theatre room and a rec room that is big enough for a full-size pool table, a seating area and gas fireplace roughed in. The exterior space is an entertainer's dream with an expansive stone patio, outdoor stone kitchen, fireplace and hot tub, mature tress and relaxing country views (id:61476)
1800 William Lott Drive
Oshawa, Ontario
Experience luxury and comfort in this stunning detached home in a sought-after Oshawa neighborhood! Boasting a spacious and thoughtfully designed layout, this home features four generously sized bedrooms, a dedicated main-floor with separate living/dining, and family rooms-perfect for both entertaining and everyday living. The sun-filled interior enhances the elegant finishes throughout. The chef's kitchen is a standout, offering ample counter space, custom cabinetry, and sleek granite surfaces. A perfect blend of style and functionality, this home is an exceptional opportunity for discerning buyers! (id:61476)
851 Eagle Ridge Drive
Oshawa, Ontario
* NO SEPARATE ENTRANCE * Motivated Seller, Charming All Brick 3+3 Bungalow With 3 Baths Nestled In The Heart Of Oshawa. This Inviting Home Features A Thoughtfully Designed Layout Wit Three Bedrooms On The Main Floor, Perfect For Family Living. The Finished Basement Provides Additional Versatility With Three More Bedrooms, Ideal For Guests, A Growing Family, Or Potential Rental Income. No Separate Entrance For Basement. Close To Schools, Parks, Shopping, 5 Mins Drive To Hwy 407, 15 Mins Drive To Hwy 401 & Go Train Station. (id:61476)
1126 Culross Avenue
Pickering, Ontario
Fantastic family sized home situated on a quiet street in the desirable Glendale Community. This home is fully renovated with an amazing open concept layout. Large living room with a mezzanine over looking the stone fireplace. Pot lights, hardwood floors and sleek finishes accentuate luxury. Big bedrooms and spacious loft and finished basement. Great backyard. Close to the 401, shopping, community centers etc. Steps to Pickering mall and schools. (id:61476)
3255 Turnstone Boulevard
Pickering, Ontario
Luxury Living in New Seaton Ravine Lot Home with Walkout Basement & EV Charging! Welcome to this exceptional detached home in the sought-after community of New Seaton, Pickering, where elegance, modern upgrades, and convenience come together seamlessly. Boasting 9-foot ceilings throughout, this home features upgraded doors in every room, enhancing its luxurious appeal. Situated on a premium ravine lot with stunning, unobstructed views, this home offers unmatched privacy as the land behind is protected and will never be developed. The walkout basement adds additional living and entertainment space, and a city-approved license and building permit for the basement is already in place, providing incredible potential for customization or an income suite. Inside, the home is adorned with custom curtains and drapery, adding a touch of sophistication to every room. The four-bedroom, four-washroom layout is designed for comfort, with top-tier hardwood flooring throughout. The fully renovated kitchen features high-end appliances, upgraded lighting, and premium finishes, making it a dream for any home chef. The convenient upstairs laundry adds to the ease of daily living. All washrooms have been upgraded with high-end hardware and finishes, reflecting superior craftsmanship and style. For electric vehicle owners, this home is EV-ready with two installed chargers, allowing for the simultaneous charging of two cars. Beyond the home, the community is flourishing, with a new school set to open in September 2025, along with a brand-new recreation center and shopping complex within walking distance. This is a rare opportunity to own a luxurious home in a prime location don't miss out! (id:61476)
75 Beverton Crescent
Ajax, Ontario
This beautiful & spacious home backs onto greenspace & is linked at the garage only providing all the privacy & benefits of living in a detached home. This stunning home boasts 1882 sq ft above grade plus 830 sq ft of basement living space to finish as you like. Nicely updated & tucked away on a quiet crescent between the 401 & the 407 & just a few minutes drive to major shopping conveniences like Bestco, Metro, Costco & Walmart. Close to schools, public transit, golf courses & a short walk out your backyard gate to the Paulynn Park Conversation Area with beach volleyball, picnic area, kids playground & more. *** This house showcases an open concept design great for large families & entertaining ***. The unique layout for this model has the kitchen open to the dining area & living room. The main floor is bathed in natural light surrounded by large windows & patio doors & features 9ft coffered flat ceilings, pot lights, pendant lighting, hardwood floors, gas fireplace, direct garage access & walk out to backyard with no neighbors behind.The expansive eat-in kitchen boasts a breakfast bar & custom-built coffee niche with quartz counters & extra cabinets providing tons of additional storage. Beautiful oak staircase welcomes you to the second floor split layout which reveals a large primary bedroom facing the backyard with a w/I closet & 4pc ensuite with soaker tub, the other bedrooms are on the opposite side of the house offering privacy from the primary bedroom, 2nd bedroom with another w/I closet, 3rd bedroom & main 4pc bathroom. The partially finished basement provides a great open canvas to easily add more custom living space to suit your individual design. Front & backyards have been professionally landscapped with stone interlock. (id:61476)
D8 - 1663 Nash Road
Clarington, Ontario
Beautifully renovated, open concept, hardwood floors throughout, bright natural light throughout this home. Renovated kitchen with granite counter tops, wine fridge and rack, SS appliances, pantry with pull out drawers, ample counter area. Renovated baths, soaker tub, separate shower, floating vanities, modern quality fixtures. Upper level stackable washer /dryer. Move in condition, shows pride of ownership, flexible closing. Easy access for commuters, minutes to 401, medical center, schools, restaurants, rec center and local transit. (id:61476)





