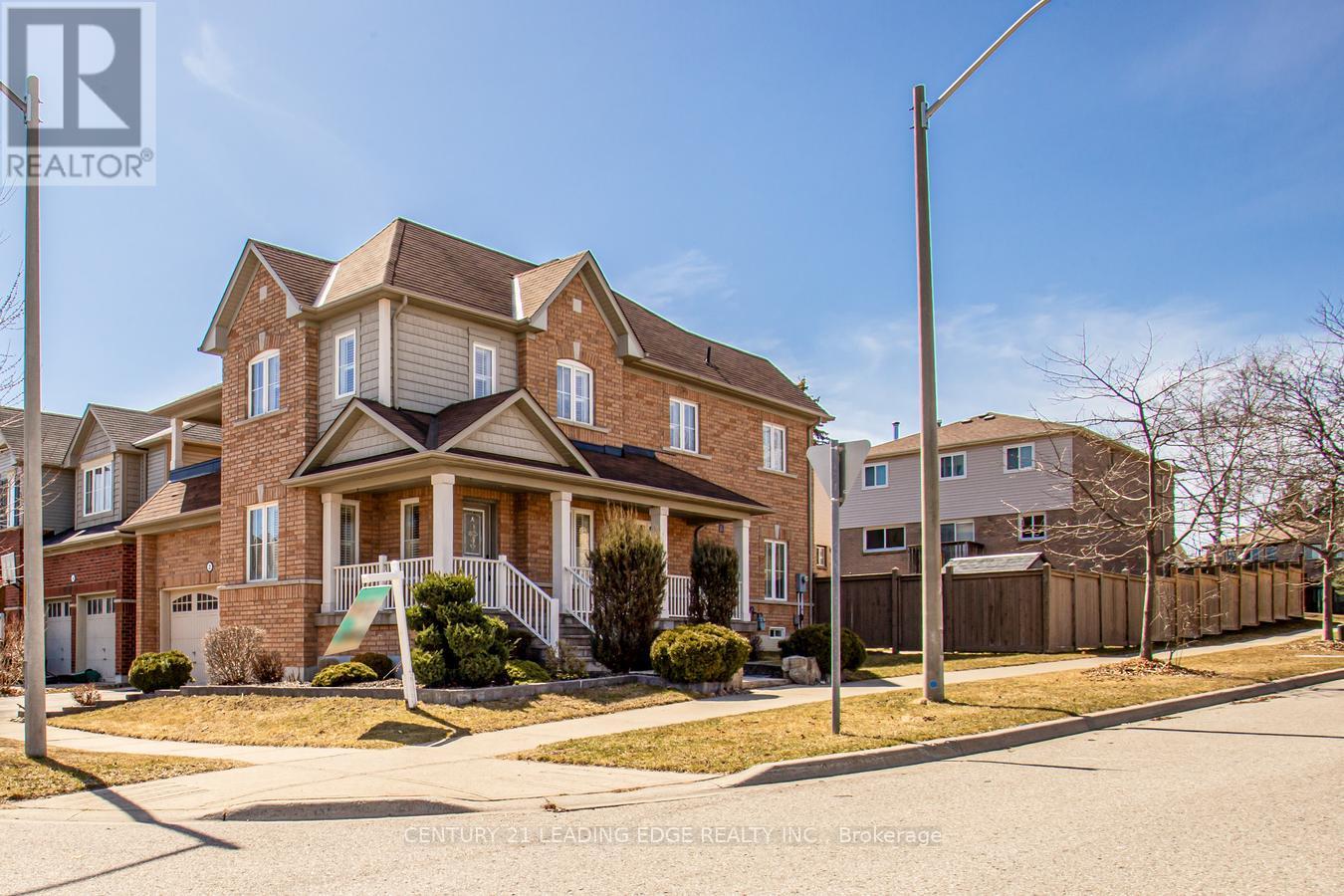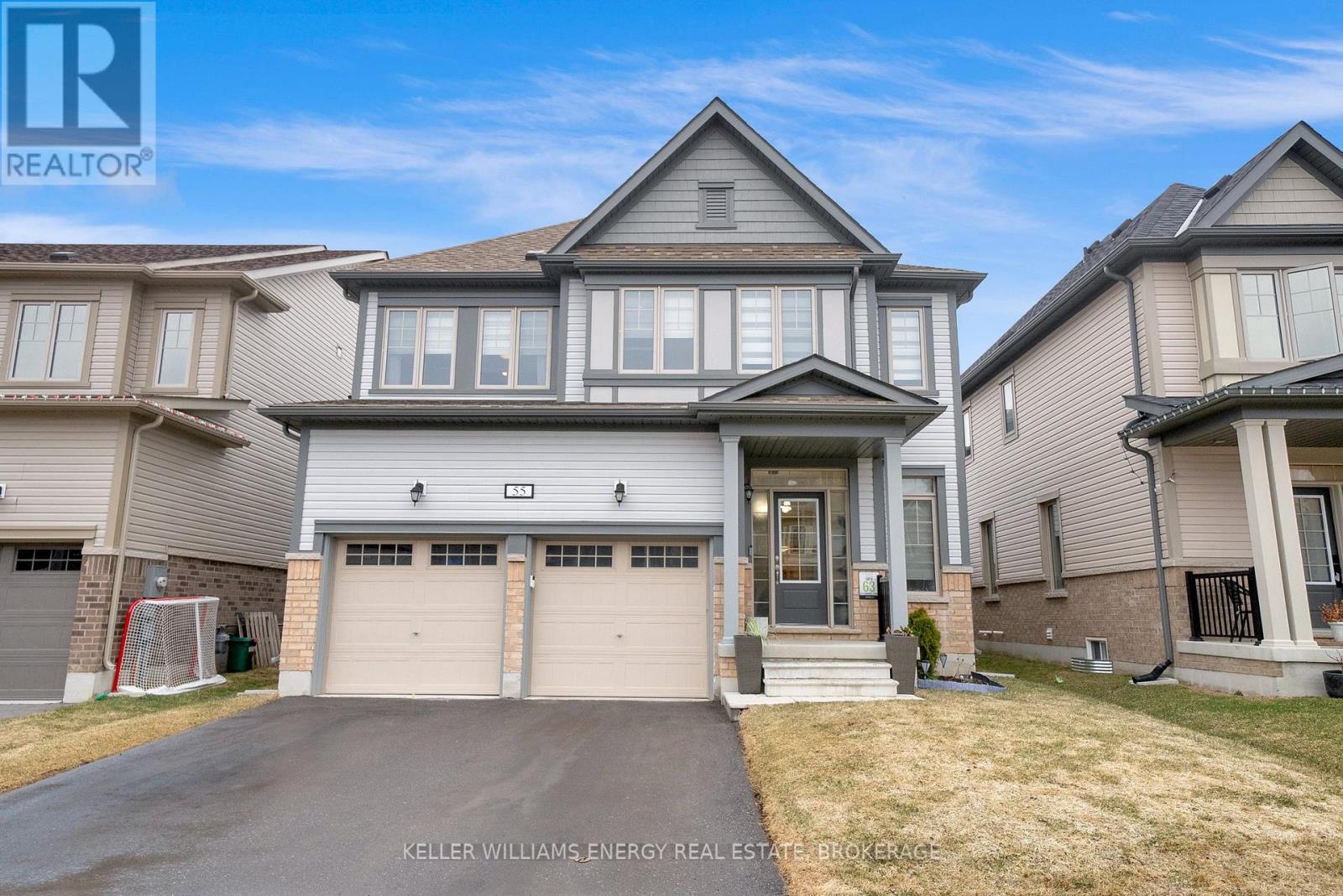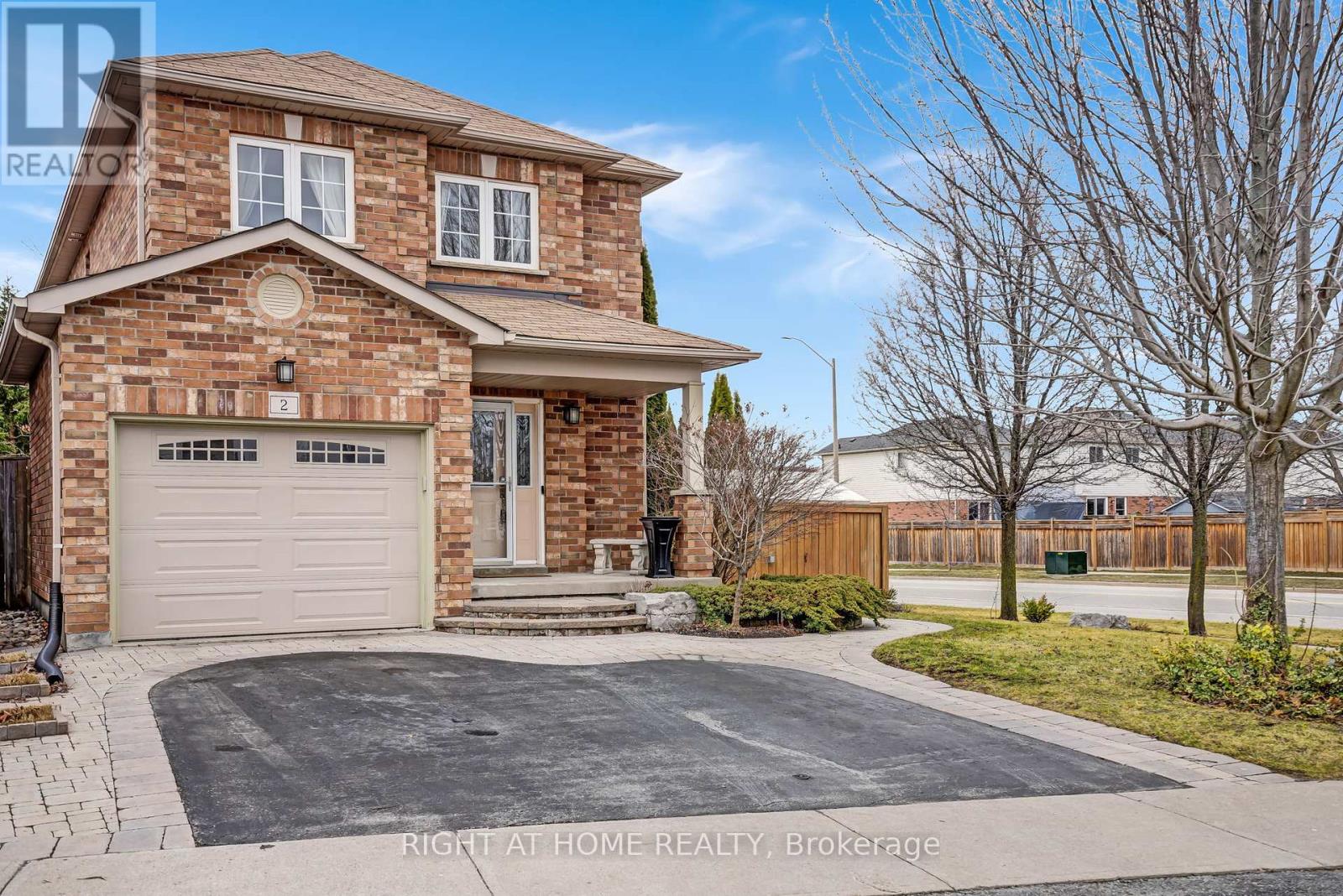108 Terry Clayton Avenue
Brock, Ontario
Welcome to 108 Terry Clayton Ave, this stunning 4-bedroom, 2.5-bathroom detached home in Beaverton! This exquisite residence boasts a spacious, open-concept living and dining area, perfect for hosting large family gatherings. The home features four generously sized bedrooms and three well-appointed bathrooms. Impeccably maintained, with 9-foot ceilings and gleaming hardwood floors throughout the main level, it exudes elegance. The upgraded kitchen showcases beautiful countertops and a stylish backsplash. On the second floor, you'll find a luxurious primary bedroom complete with a walk-in closet and a 4-piece ensuite. The additional 3 bedrooms offer ample space and feature their own closets. The massive, unfinished basement provides endless possibilities for customization. Ideally located just minutes from schools, parks, the beach, boating areas, shopping, golf courses, and local farms, this home offers unparalleled convenience. Perfect for any family seeking both comfort and style, don't miss the opportunity to make this dream home your own! A must-see!**EXTRAS** Proximity to schools, town, parks, the beach, boating areas, farms, and Beaverton Harbour & Harbour Park, all just minutes away. (id:61476)
14 Rennie Street
Brock, Ontario
Attention first time buyers, growing families & empty nesters, this 2,000sqft+, 3 bedroom home is located in desirable, friendly Sunderland! The sunfilled, spacious open concept main floor design is an entertainer's delight! Modern, family sized kitchen w granite counters, gas stove, custom backsplash & centre island overlooking great & dining rooms featuring crown moulding, smooth ceilings & pot lights. Huge primary bedroom w 4pc ensuite (separate shower & tub) & large walk-in closet. All good sized bedrooms w double closets & large windows. Bonus 2nd fl laundry & 5 pc main bath (2 sinks). Unspoiled basement w above grade windows & r/i bath. Beautifully landscaped w inviting covered front porch. Fantastic deck w awning overlooking greenspace, 3 parking spots, located a few steps away from Sunderland P.S. Built in 2015. A must see! (id:61476)
2 Mcginty Avenue
Ajax, Ontario
Welcome to this stunning 4-bedroom, 4-bathroom corner lot home, a true gem in Durham Region! From the moment you step inside, you'll be captivated by the spacious layout, including two separate living rooms perfect for both family gatherings and relaxation. The cozy fireplace adds warmth and charm to the living spaces, making it a welcoming retreat year-round. Enjoy the elegance of interlock driveway and private fencing, ensuring both curb appeal and privacy. This home showcases true pride of ownership with meticulously cared-for details throughout. Master washroom has a jacuzzi and a water osmosis system for your enjoyment. Ideally located, this home is just minutes from all amenities, including quick access to the 401 and Salem Rd. You're also within walking distance to Costco, Home Depot, and other shopping essentials. Don't miss the chance to own this beautiful, move-in-ready home, perfect for your growing family! (id:61476)
3265 Country Lane
Whitby, Ontario
Absolutely Stunning Fully Renovated Detached Home, Offering Approximately 3,400 Sq. Ft. Of Living Space, Nestled In The Highly Desirable Williamsburg Neighborhood! This Beautiful Home Has Exceptional Privacy With No Front House, Providing A Clear And Open View Of The Neighborhood! As You Enter, Youll Be Greeted By A Modern Foyer With A Mirrored Closet, Setting The Tone For The Rest Of This Stunning Home. The Combined Living And Dining Area Features Gorgeous Hardwood Floors And Pot Lights Throughout, Creating A Bright, Inviting Atmosphere. The Separate Family Room Provides A Cozy Fireplace And Large Windows, Making It The Perfect Space For Relaxation. The Fully Renovated Kitchen Featuring Stainless Steel Appliances, A Chic Backsplash, A Breakfast Bar Plus A Walk-out To The Spacious Fully Fenced Backyard With A Huge Deck And Two Side Entrances Makes Outdoor Entertaining A Breeze. Head Upstairs, And You'll Discover 4 Bedrooms, Each With Laminate Flooring And Ample Closet Space. The Primary Bedroom Has A Luxurious 5-piece Ensuite Bathroom And A Large Walk-in Closet. The Additional Bedrooms Are Perfect For Children, Guests, Or A Home Office. Finished Basement Featuring A Large Recreation Area, A Kitchenette, And An Additional Bedroom/Office Space. With Laminate Flooring, A Spacious Bedroom, And A Modern 3-piece Bathroom, The Basement Provides The Perfect Space For Guests Or Family Members To Enjoy Their Own Privacy. Located Just Minutes From Highways 412, 407, And 401, Providing Easy Access To All Parts Of The GTA. Youll Love The Proximity To Two Top-rated Schools Within Minutes Away: Williamsburg Public School And St. Luke The Evangelist Catholic School. Plus, Youre Surrounded By Lush Parks Like Medland Park, Baycliffe Park, And Country Lane Park, Perfect For Outdoor Activities. Nature Trails, Shopping Malls, And Public Transit Options Are All Just Steps Away. This Is A Rare Opportunity To Own A Home In One Of Whitby's Most Sought-after Neighborhoods. (id:61476)
59 Brown Street
Clarington, Ontario
Discover 59 Brown Street A Turn-Key Treasure in Bowmanville! Step into this beautifully updated detached home, nestled on a rare 153-foot deep lot that offers an exceptional blend of space, style, and comfort. Boasting two sun-filled, generously sized bedrooms, this property is designed to impress both inside and out. Inside, you'll find modern finishes throughout, including sleek laminate floors, brand-new LED lighting, stainless steel appliances, and a gorgeous, newly renovated bathroom. The home has been freshly painted with a professional touch and features a newly installed high-efficiency York furnace ready for every season. The curb appeal is just as striking, with a newly paved asphalt driveway, modern concrete front steps, a freshly stained deck, manicured landscaping, and lush new sod in the front yard. The sprawling backyard is an entertainers dream, complete with a low-maintenance concrete patio and plenty of room to personalize your outdoor oasis. Situated in the vibrant heart of Bowmanville, this home is surrounded by amenities including dining, shopping, Lakeridge Health Hospital, Bowmanville Mall, and top-rated schools. With four nearby parks and abundant recreational options, its truly a Park Heaven. Plus, enjoy quick access to Highway 401 and public transit just steps away, making your daily commute simple and stress-free. Don't miss your chance to call this gem your own. Be sure to wander through the stunning back yard there's more than meets the eye! (id:61476)
55 Loscombe Drive E
Clarington, Ontario
Welcome to 55 Loscombe Drive. This charming home offers the perfect blend of comfort and functionality located in the heart of Bowmanville. Discover this rare gem, lovingly maintained and ready for a new family to call it home. Feels warm and inviting from the moment you step inside to find an abundance of natural sunlight in the 4+1 bedrooms and 3 bathrooms, with fresh paint and durable hardwood flooring and ceramic tile. The open-concept living and dining area is bright and inviting, perfect for both everyday living and entertaining. The kitchen boasts a glass backsplash stainless steel appliances, and an island. Two seamless walkouts to a fully fenced large backyard and a private retreat surrounded by mature, flowering trees and a large shed, creating a peaceful outdoor oasis. Upstairs, you'll find four oversized bedrooms and a large 4 piece family-style bathroom. The fully finished basement offers additional living space, featuring an extra bedroom or home office, plus a dedicated laundry area, wet bar, 3-piece bath and storage room. Parking for four cars in the driveway plus one in an attached garage w/walk up mezzanine for storage and entry door to the main floor. Nestled in a quiet, family-friendly neighbourhood, this home is just steps from schools, a hospital, and Bpowmanville's charming historic downtown, where you'll find all the conveniences of city living with a welcoming small-town feel. Plus, with a conservation area, walking trails, minutes away from the lake, and a park nearby, outdoor enthusiasts will love the easy access to nature. Commuters will appreciate the quick access to highways 401 and 407. This is a rare opportunity to own a beautiful home in a sought-after location. Priced to sell, don't miss it (id:61476)
16 Goodwin Avenue
Clarington, Ontario
This exceptional 2+2 bed / 2+1 bath bungalow raised detached corner lot home offers a perfect blend of relaxation, style, and convenience. Built with solid brick on a coveted corner lot, this prime location in serene community of Clarington is a short drive from schools, parks, and essential amenities, making everyday living effortless. With minimal stairs, this home is perfect for raising children, working class, or seniors. The layout boast large windows bringing in abundant natural light, enhancing the picturesque views and ensuring excellent ventilation year-round. In warmer months, the well-placed windows provide natural airflow, reducing the need for air conditioning and allowing for energy savings. The separated kitchen from the living and dining areas, creates privacy and safety for meal preparation. Downstairs, the fully finished basement adds exceptional versatility to the home. It boasts an additional two bedrooms and a bathroom, making it an ideal space for guests, a home office, or recreational use. Additional standout features of this home is its numerous recent upgrades: In 2020, the furnace and main systems were changed to enhance efficiency and comfort. Further improvements in 2022, includes the installation of a state-of-the-art heat pump and a smart tankless water heater. The tankless system is both energy-efficient and convenient, providing instant hot water while significantly reducing utility costs. Whether multiple family members are using hot water simultaneously or switching between gas and electricity for heating, this smart system ensures a seamless experience tailored to energy savings. Outdoor enthusiasts will love the expansive backyard, complete with a swimming pool, a hot tub and a Gazebo, perfect for family fun and relaxation. Whether you're looking for more space for your growing family or well-appointed home just for you , this Clarington gem delivers the perfect balance of suburban charm and modern convenience. (id:61476)
16 Mortlock Street
Ajax, Ontario
Welcome to 16 Mortlock Street, Ajaxa stunning just under 5-year-old home where modern luxury meets everyday practicality. Upgraded by its original owner, this home boasts over $100,000 in enhancements.The chefs kitchen stands out with high-end smart appliances, a quartz countertop with matching backsplash, a deep single sink, and tall cabinetry for ample storage. This open layout is designed for both cooking and entertaining, blending elegance with practicality.The spacious living areas feature smooth ceilings throughout, with a 9-foot ceiling on the main floor that creates an open, airy feel. Wood flooring throughout adds warmth and sophistication, while upgraded lighting brightens each room. A solid single-entry door boosts curb appeal, and a hardwood staircase with metal spindles completes the modern look.The primary bedroom offers a serene space, complete with a luxurious 5-piece ensuite featuring a frameless glass standing shower. The second bedroom is filled with natural light, featuring an impressive floor-to-ceiling window. Both bathrooms are designed with quartz countertops and undermount sinks for easy maintenance. For added convenience, the second-floor laundry room is equipped with a Samsung double washer and smart dryer.Home automation is easy! This home features a Google Nest door lock, Nest Doorbell, Smart Garage door opener, 4 smart cameras, and a Nest thermostat for seamless control & security. The furnace and AC unit (1.5-ton with built-in humidifier) provide year-round comfort. A new privacy fence (2024) makes the backyard a peaceful space. Prime Location: Nestled in a safe neighborhood, this home is walking distance to schools and parks. Its also just a 5-minute drive to major grocery stores, Walmart, Costco, Home Depot, and shopping centers, with an 8-minute drive to the GO Station.16 Mortlock Street is not just a house. its a meticulously designed home built for comfort, style, and convenience. Don't miss your chance to make it yours! (id:61476)
1946 Rosebank Road
Pickering, Ontario
4,645 total square feet of luxury custom living area conceived by Khachi Design & Build can be yours in this masterpiece of modern design and craftsmanship. From the moment you step inside you're greeted by an ambiance blending warmth and luxe living with soaring 12 foot ceilings, expansive windows & an open-concept, glass panelled, multi level layout that seamlessly fuses style, elegance & comfort. The gourmet kitchen is a chef's dream, featuring high quality stainless appliances, custom cabinetry & a sprawling island perfect for entertaining. This home boasts multiple living areas, including an ultra-modern, glass panelled, raised family room & equal-parts impressive/inviting living room with an incredible towering fireplace feature wall which in turn opens onto a tastefully landscaped outdoor deck & functional green space below. Moving on to the basement you will find find 2 distinct areas with their own independent entrances in the floor plan: First, a top notch LEGAL 1 bedroom basement apartment offers 9' ceilings with a bright & sunny walkout private entrance, en-suite laundry room, walk-in closet and more. Next, a spacious fully independent component of the basement offers in-law suite capability where you will find another office/bedroom, a fully finished family room (complete with rough ins for a 3rd kitchen) & a well appointed 3 piece bath. Upstairs, the luxurious primary suite features a private retreat with a spa-like bathroom, wraparound dressing suite & private balcony to bring an outdoor touch to your upper level sanctuary. Every bedroom is generously sized, each with its own private en-suite bathroom warmly lit by a skylight & custom closet organizers. This state-of-the-art Google SMART home offers remote control of all lighting, cameras, appliances ++ ensuring safe, efficient day to day living. With every detail thoughtfully considered, this brand new custom home offers the ultimate in luxury living with the security of full TARION coverage. (id:61476)
55 Elmhurst Street
Scugog, Ontario
You have found your dream home! This 3 year old spacious home has all of the upgrades and is located in an excellent location of Port Perry. Bright and sunny main floor with gleaming hardwood floors, crown moulding throughout. Entertainers kitchen with gas stove, convection oven and quartz island. Open to cozy family room with fireplace. Separate dining area. Main floor office! Walk out to fully fenced in backyard. 4 bedrooms all good size with ensuites! Primary with ensuite and extra closet. Glass shower. Unspoiled bsmt with upgraded windows and rough-in! *See virtual tour* Close to all amenities including transit, church, schools and grocery. Don't miss this gem! OFFERS ANYTIME (id:61476)
55 Rosalynne Avenue
Clarington, Ontario
Welcome to this spacious and well-maintained 4-bedroom detached family home, perfectly nestled in a mature, family-friendly neighbourhood. Just minutes to Highway 401 and close to schools, parks, shopping, and public transit, this location offers both convenience and community ideal for growing families. Step onto the charming front porch and into a generously sized layout that seamlessly blends comfort and function. The main floor offers a bright and welcoming living and dining area, perfect for everyday living and hosting guests. The updated kitchen features ample cabinetry and counter space, offering plenty of room for meal prep and family gatherings. Just off the kitchen, the cozy family room centres around a warm fireplace and offers a walkout to your very own backyard oasis. Upstairs, you'll find four well-sized bedrooms, perfect for families of any size. The spacious primary retreat includes a 4-piece ensuite, while the additional bedrooms share an updated 4-piece bathroom with double sinksan ideal layout for busy mornings. The partly finished basement offers extra living space and abundant storage options, easily customizable to suit your needs. With mature landscaping, an attached garage, and thoughtful updates throughout, this home delivers comfort, space, and a lifestyle you'll love. Enjoy a backyard designed for entertaining and summer fun, the fully fenced yard boasts an in-ground pool (liner 2022), and gas BBQ hookup perfect for family gatherings and space to lounge, dine, and relax. Don't miss your chance to make this exceptional property yours! (id:61476)
2 Daley Avenue
Clarington, Ontario
Wait, what? You forgot to pick up a jug of milk and some bread for tomorrow's kids' lunches. No big deal; Fresh Co supermarket is a hop, skip, and jump from your home. After a long day's work, you can't wait to release some stress and walk along the many trails, parks, and recreational areas this thriving Bowmanville community offers. The walk will be paused tonight as it is starting to pour down; again, it's no big deal; grab a good book and relax in your private sunroom oasis where outdoor space meets indoor convenience. After a few good chapters behind you, it's time to prepare a light snack before bedtime. Your modern kitchen with a gas stove and stainless steel appliances makes preparing go-to meals, large family gatherings, or just you and a good glass of wine easy. "Hey, Google, turn on some soft music," now plays in the open-concept family area's large-screen TV. Thankfully, the kids are resting in one of the three large bedrooms upstairs, so the light noise will not disturb them. Updating the main floor with gleaming hardwood was a wise choice, as Saturday morning house cleaning is easy when the main floor needs a quick vacuum and mop shine! Tomorrow's kids ' party will be held in the fully finished basement. There will be no mess upstairs, as the kitchenette and three-piece bathroom allow for separate space and privacy. There is genuine pride of ownership here, folks! Between the lush gardens, the manicured lawn, and simply a family-friendly loving home in a safe Bowmanville community, you belong here! ** This is a linked property.** (id:61476)













