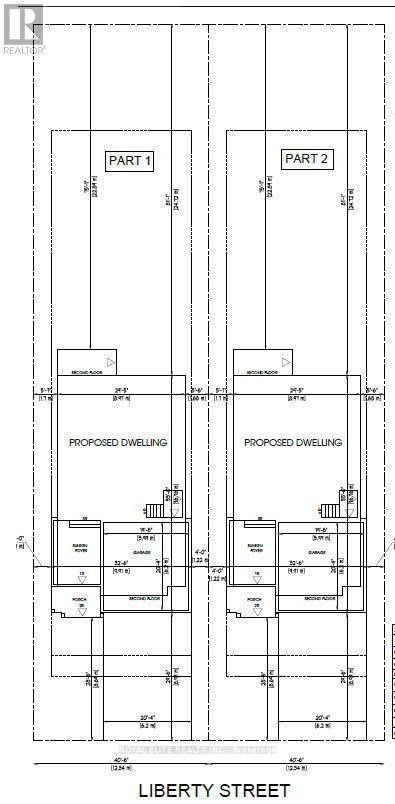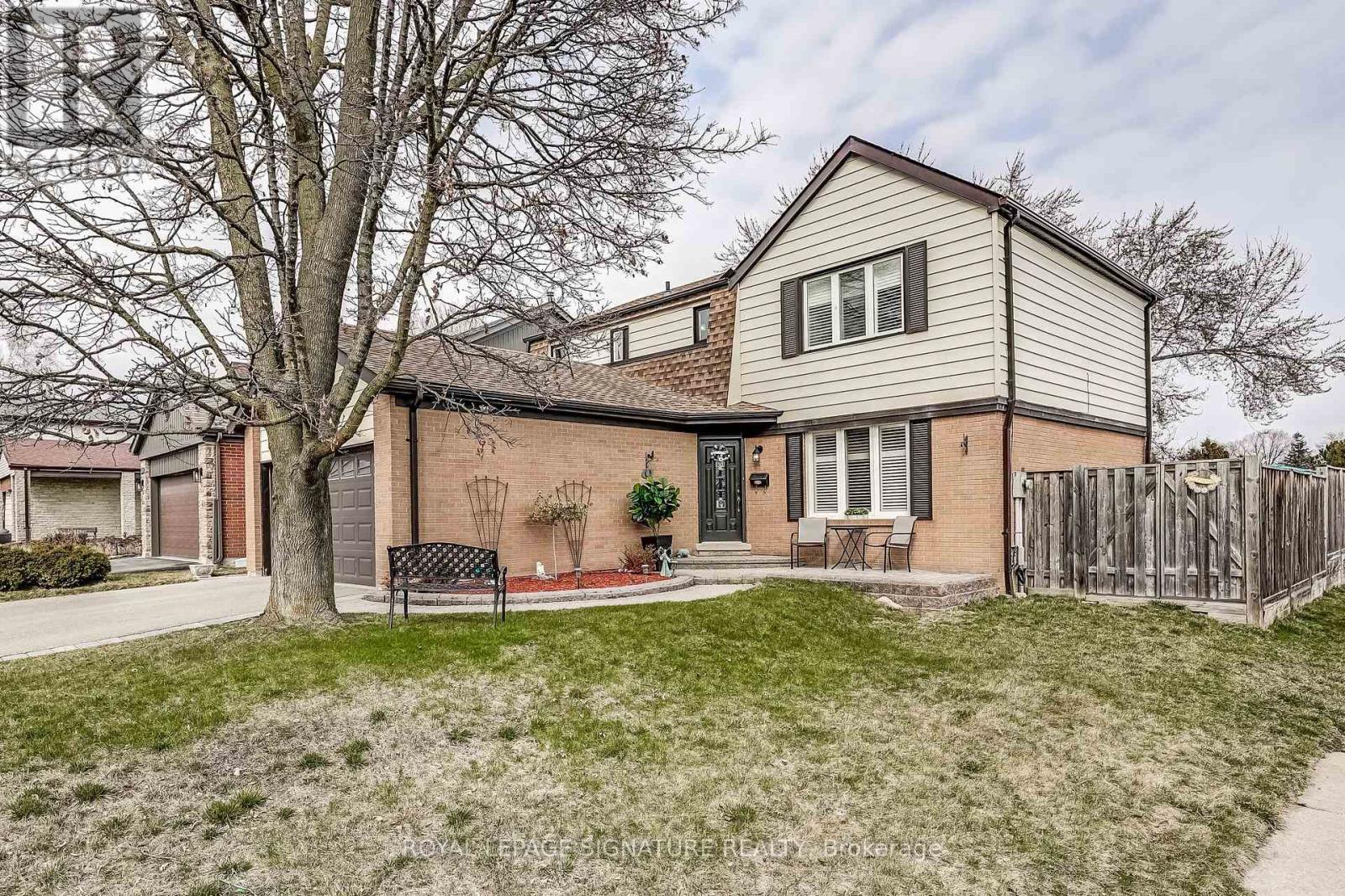23 Mackenzie John Crescent
Brighton, Ontario
This home is to-be-built. Check out our model home for an example of the Builders fit and finish. Welcome to the Beech at Brighton Meadows! This model is approximately 1296 sq.ft with two bedrooms, two baths, featuring a stunning custom kitchen with island, spacious great room, walk-out to back deck, primary bedroom with walk-in closet, 9 foot ceilings, upgraded flooring. Unspoiled lower level awaits your plan for future development or leave as is for plenty of storage. These turn key homes come with an attached double car garage with inside entry and sodded yard plus 7 year Tarion New Home Warranty. Located less than 5 mins from Presqu'ile Provincial Park with sandy beaches, boat launch, downtown Brighton, 10 mins or less to 401. Customization is still possible with 2025 closing dates. Diamond Homes offers single family detached homes with the option of walkout lower levels & oversized premiums lots. **EXTRAS** Development Directions - Main St south on Ontario St, right turn on Raglan, right into development on Clayton John (id:61476)
2 Mackenzie John Crescent
Brighton, Ontario
Don't be fooled- this stunning home has over 2,200 sq ft of living space PLUS a finished lower level with a walk out to the rear yard. 5 bdrms w/ 3.5 baths, gorgeous kitchen w/ island, quartz counter tops, custom cabinetry, soft close doors & drawers, & walk- in pantry. Primary bdrm faces south over looking rear yard, private ensuite bath w/ glass & tile shower & double vanity w/ a quartz countertop. The top floor hosts 3 additional bdrms and main bath with double sinks. Walkout level also has a full bath, spacious recreation room, 5th bdrm, plus utility room with lots of room for storage. Popular features include hardwood staircases, modern electric fireplace, main floor laundry in mudroom off garage, covered rear deck, covered front porch, laminate and ceramic through out. The driveway can easily handle four cars plus the double garage. 5 mins from the sandy beaches of Lake Ontario and boat launch - 45 mins to Oshawa. Quick possession possible! Check out the full video walk through! (id:61476)
1189 Drinkle Crescent
Oshawa, Ontario
A beautifully designed 4-bedroom, 4-bathroom detached home in Oshawa's sought-after Eastdale community. This newly built home offers 3,602 square feet above grade, featuring an open-concept main floor with a spacious kitchen, granite countertops, a breakfast area, and a walkout to the yard. The living and dining areas are highlighted by hardwood flooring, large windows, and a cozy fireplace. Upstairs, the primary bedroom boasts a walk-in closet and a 5-piece ensuite. A open concept second-floor family room/office offers added flexibility. The finished basement includes a large recreation room and a 4-piece bathroom. With main-floor laundry, double garage with access, and easy access to parks, schools, and public transit, this home is a fantastic opportunity in a family-friendly neighborhood. (id:61476)
6 - 6 Adams Court
Uxbridge, Ontario
This spacious 2-story condo townhouse offers an unexpectedly large layout that feels even bigger than its 1600+ square feet. As you enter, you're greeted by an open & airy living space, flooded with natural light from oversized windows that stretch across the back of the house. The main floor features cozy living & dining areas & a well-appointed eat-in kitchen with modern appliances & ample counter space, making it perfect for both everyday living & entertaining.Upstairs, you'll find two generously-sized bedrooms, each with its own full ensuite, providing ultimate comfort & privacy. The oversized principle bedroom with 5 pc ensuite & large walk in rivals the space in much larger homes. The bedrooms are both bright and welcoming, with plenty of space for large furniture & even a cozy reading nook or home office setup.A key highlight is the walk-out basement, which provides additional living space & a large 3rd bedroom. Bright & open, with large windows & direct access to the outdoor area this 3rd level creates the perfect retreat or additional entertaining space. Whether you envision a media room, a home gym, or a guest suite, this basement offers so much potential.Freshly painted with many updates throughout, this homes size, bright feel & functional layout exceeds expectations & provides a truly elevated living experience. (id:61476)
14827 Regional Rd 1 Road
Uxbridge, Ontario
Step into this exquisite new home, offering a generous 3100 square feet of meticulously crafted space that redefines luxury living. The primary suite features a walk-in closet and a luxurious 5-piece ensuite bathroom, while the expansive open-concept living and loft areas are perfect for both entertaining and relaxation. Three bedrooms offer private walk-outs to beautiful decks,enhancing your outdoor living experience. All kitchen and laundry appliances are brand-new, ready for immediate use. A substantial rear workshop adds versatility, ideal for contractors or hobbyists,and the rare commercial zoning makes this property perfect for those wanting to blend residential comfort with a home-based business. This residence is a unique blend of quality and functionality, offering an exceptional living experience with professional opportunities. ** EXTRAS ** Shop has 400 AMP service, 40 ft x 75 ft, 20 ft ceilings and 16 ft door. (id:61476)
119 Liberty Street S
Clarington, Ontario
**Attention Builders, Developers, Renovators or First Time Home Buyers** 2 Building Lots Side by Side! Consent Has been Approved But Not Registered Yet. Excellent Opportunity To Purchase This Bungalow With a Premium 81 x 165 Lot. House Needs Some TLC. Close To 401, Plaza And Much More. Survey Available. (id:61476)
10 Ed Ewert Avenue
Clarington, Ontario
Welcome to 10 Ed Evert Avenue-an exceptional Langwell 4 (Elevation C) model by Treasure Hill, located in the prestigious and family-friendly Belmont community. This thoughtfully designed home offers 4+2 spacious bedrooms and 4 elegant bathrooms, perfectly combining modern style with practical living. The gourmet kitchen is a culinary dream, featuring gleaming quartz countertops, premium stainless steel appliances, and two refrigerators for added convenience. The open-concept family room is both warm and welcoming, centered around a stylish built-in fireplace ideal for cozy evenings. Upstairs, the primary suite is your own private sanctuary, complete with a luxurious 5-piece ensuite that includes a deep soaker tub and separate glass shower. A second-floor laundry room adds ease to your daily routine. The fully finished basement includes a self-contained in-law suite or apartment with its own private entrance perfect for extended family or additional rental income. Situated minutes from Highway 401, Highway 2, the GO Station, top-rated schools, public transit, banks, and shopping, this home offers unbeatable convenience in a sought-after location. Don't miss this rare opportunity to own a beautifully upgraded home in one of Newcastle's most desirable neighborhoods! (id:61476)
1773 Meadowview Avenue
Pickering, Ontario
Welcome to 1773 Meadowview Ave in the highly desirable Amberlea Neighbourhood! This beautiful 4 bedroom home is situated on a corner lot with no backyard neighbours behind! Upgraded Kitchen with quartz counters, backsplash and stainless steel appliances. The cozy family room has a wood burning fireplace which is perfect for those movie nights. The massive combined living/dining room is an entertainer's dream for all of your holiday parties and events. The2nd floor has 4 generous sized bedrooms with laminate flooring, two upgraded bathrooms with new shower & floor tiles and vanities. The Finished Basement has endless opportunities. The huge rec room makes for the perfect mancave, teenage hang out or kids play area. There is a ton of space for a home office also. The spacious 5th bedroom has a large closet and would also make for an ideal in-law suite.The backyard is the real gem of this home with resort-like inground pool just in time for the warm weather, multiple decks and gazebo. Main Floor Laundry with Garage Access. Walking Distance to Schools and Parks.Conveniently located close to all of your amenities includes shops and restaurants. Minutes to 401 & 407. This turn key home is ready for its new owner. Just move right in! (id:61476)
1044 Cameo Street
Pickering, Ontario
Presenting the largest single release by Mattamy Homes at the time, this stunning 5-year-old home offers 4 spacious bedrooms, 3 luxurious washrooms, and a large backyard perfect for entertaining. Thoughtfully upgraded throughout, it features brand-new quartz countertops, high-end custom cabinetry, a sleek new under mount kitchen sink, and stylish new light fixtures. The inviting living area is enhanced by a gorgeous new fireplace, while the second floor showcases elegant upgraded railings. The primary ensuite boasts a fully tiled, modern stand-up shower, and the entire home has been professionally painted with Benjamin Moores premium shades. Move-in ready and designed for comfort and style, this home is a must-see! (id:61476)
17 Overbank Drive
Oshawa, Ontario
3-bedroom, 3-bathroom home in a sought after location on the Oshawa/Whitby border! Perfect starter home in a great area,.This home is on a quiet street and offers both style and comfort. The spacious primary bedroom and bright living have access to a large backyard patio, ideal for entertaining. Heat pump (2021) for heating and cooling, Also has baseboard heating. Roof shingle changed (2024), the finished basement, complete with a 3-piece bathroom, offers additional living space for a family room, home office, or guest suite. Conveniently located close to schools, parks, shopping, and transit, Walking distance to both Public & Catholic schools, high schools & Trent U. Large fully fenced yard & No neighbours behind. Quick access to 401, Go Station & Oshawa Centre. ** This is a linked property.** (id:61476)
7 Coppini Lane
Ajax, Ontario
Welcome To Freehold Towns By Atown Homes. This Townhouse Has An Open View Of Area. It Comes With 7 Years Tarion Warranty By The Builder. This Unit Contains 3 Bedrooms; 2.5 Bathrooms; A Private Backyard; And Two Balconies Facing Front Of The Home. 9 Smooth Ceiling On Main And 9' Ceiling On Second Floor. Stained Oak Hardwood On Main And Ground Floor. Granite Kitchen Countertops. Extended Upper Kitchen Cabinets. S/S Appliances. 5 Minutes Drive To The Multiple Banks, Grocery Stores Such As Costco, Walmart, Home Depot And Shoppers Drug Mart. Minutes Away From Ajax Go Train Station & Hwy 401. Schools Nearby. This Unit Is A 5 Minutes Drive To The Waterfront And A Walking Trail! (id:61476)
87 Conarty Crescent
Whitby, Ontario
Stunning Modern 4-Bedroom, 3-Bath Home in Whitby's Most Sought-After Neighborhood! This beautifully designed open-concept freshly painted home is flooded with natural light and boasts 9 ceilings on both the main and second floors, creating an airy and spacious feel. The master suite features a luxurious 10 tray ceiling and a 5-piece ensuite with a frameless glass shower and soaker tub. The gourmet kitchen is a true highlight, featuring granite countertops, a breakfast bar, and sleek stainless steel appliances. The main floor, staircase, and second-floor hallway are finished with elegant hardwood flooring. Additional features include: Electric fireplace for cozy ambiance, Zebra blinds for stylish light control Granite countertops throughout Central A/C for year-round comfort, Located close to transit, Highways 401/407/412, gyms, shopping, scenic trails leading to a conservation area, and the renowned Thermëa Spa Village this home offers the perfect blend of luxury, comfort, and convenience. Don't miss out on this incredible opportunity schedule your private viewing today! (id:61476)













