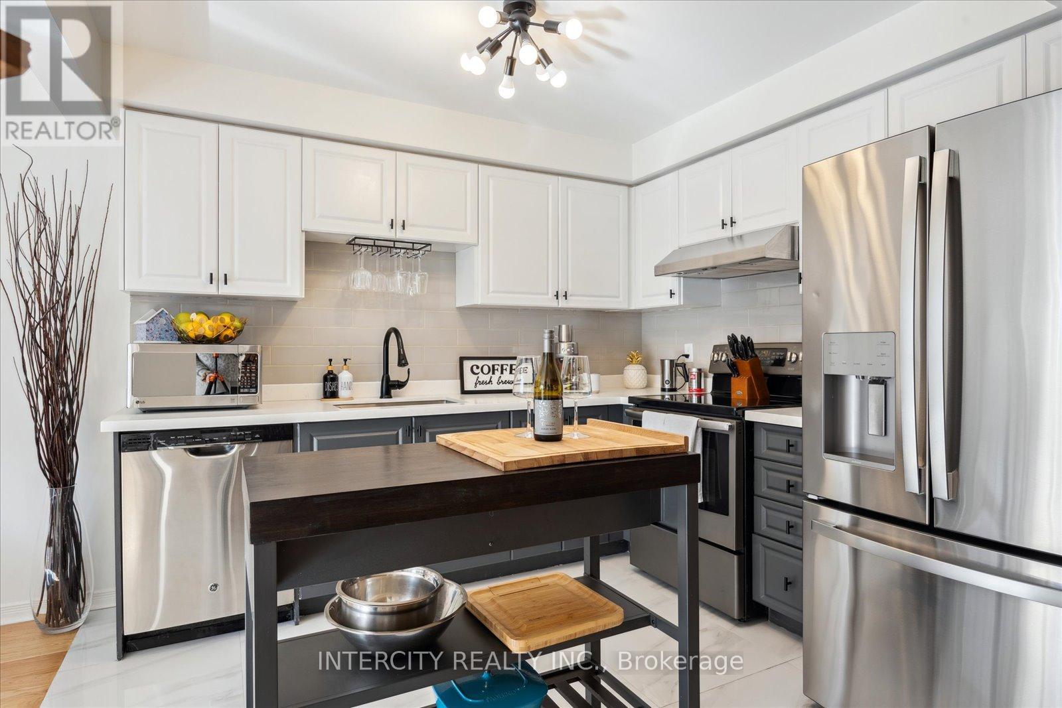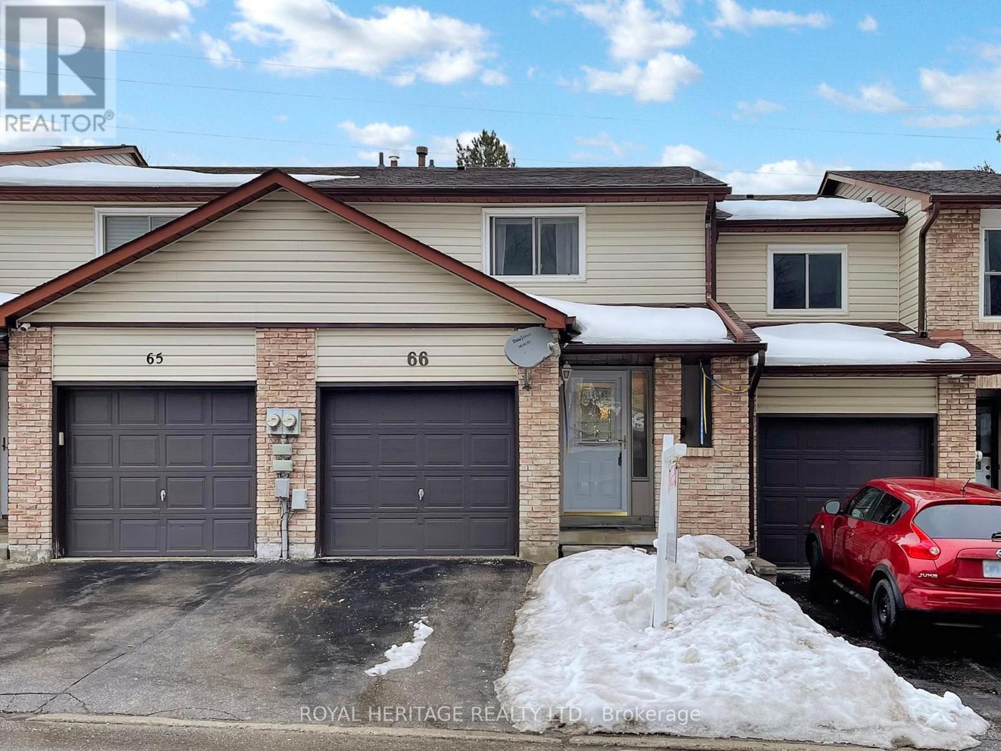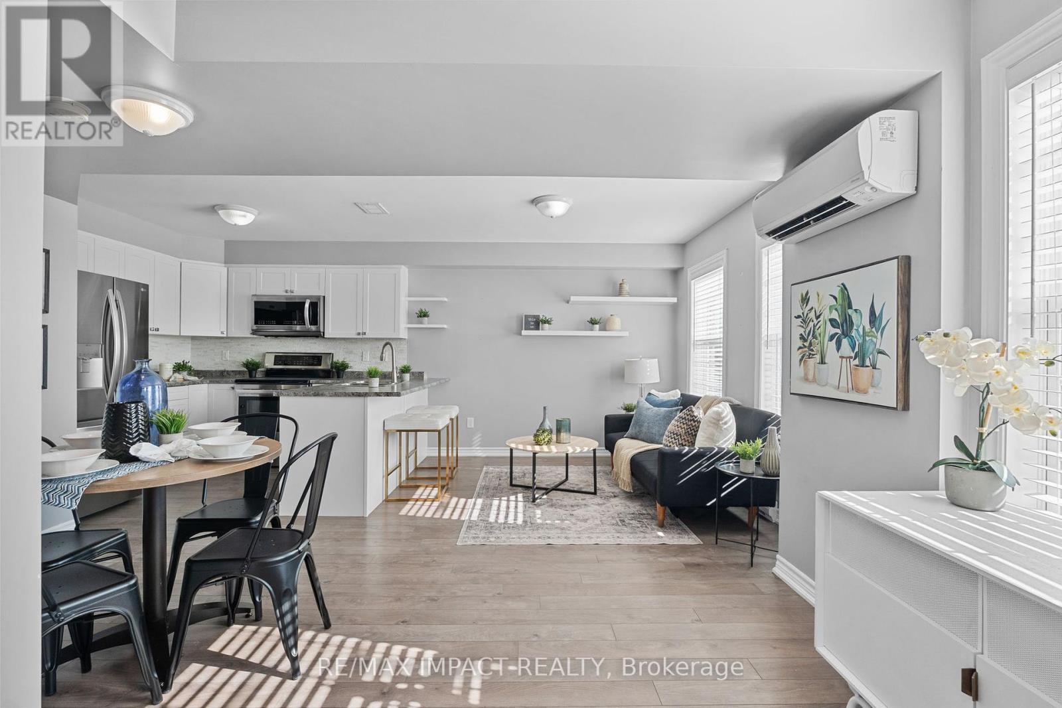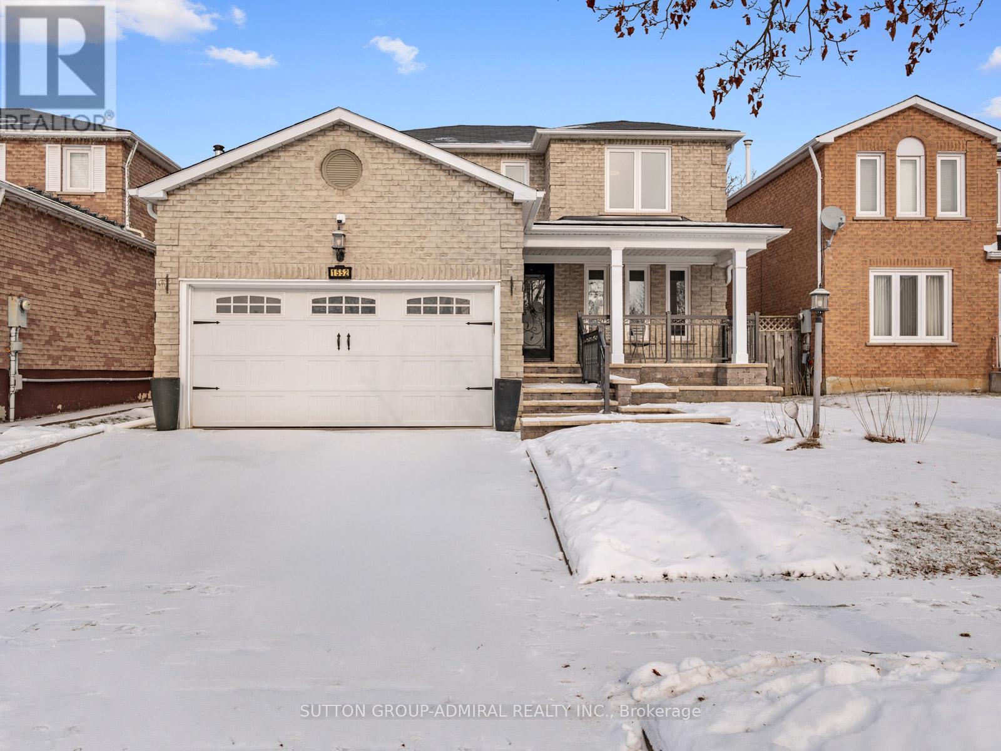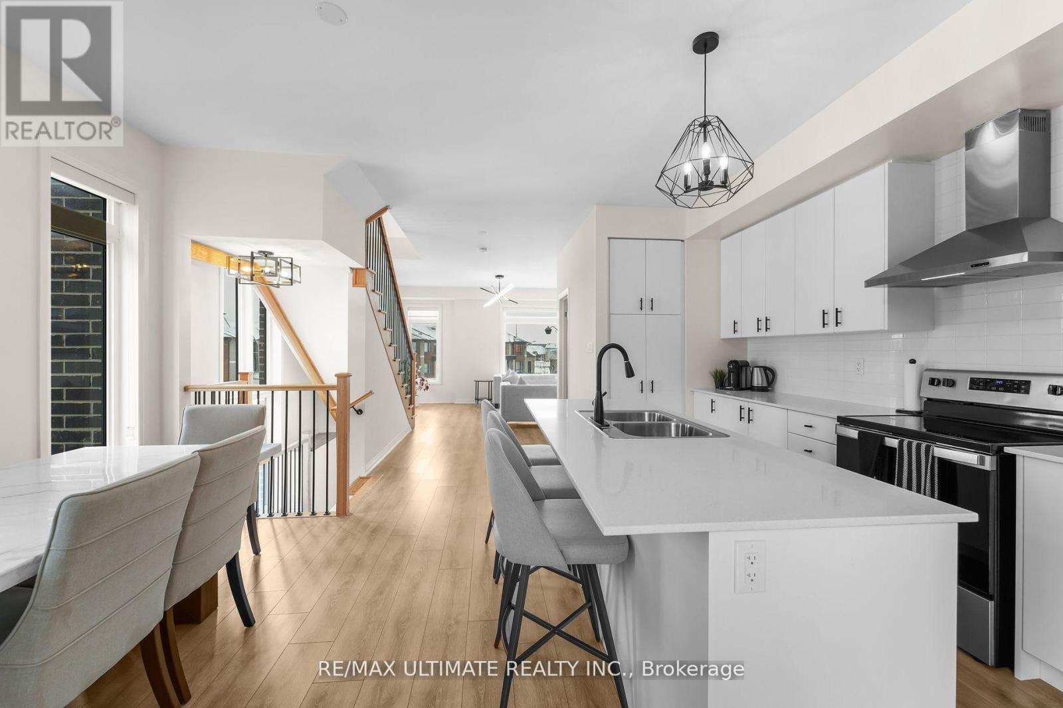4 - 1050 Elton Way
Whitby, Ontario
Welcome to this stunning 3-story luxury townhouse in Pringle Creek! This sunlit home offers 3 spacious bedrooms and a beautifully modern living space. The open-concept layout features 9ft ceilings on the main floor. Oak stairs and laminate flooring throughout. The kitchen boasting upper cabinets, granite countertop, modern backsplash, breakfast bar that seats four. Enjoy the upper level laundry and private primary bedroom retreat with 4 piece ensuite and access to rooftop terrace. Convenient direct access to your unit underground parking. This is a prime location just minutes away from essential amenities. This home truly has it all. Don't miss out on this perfect lend of style and convenience. Easy access to HWY 401, 407 and 412. Restaurants, Whitby mall, shopping, schools, public transit, library and Whitby GO. (id:61476)
284 Strachan Street
Port Hope, Ontario
Beautifully designed bungalow with wonderfully finished lower lever, located on a limited oversized lot in one of the most sought-after neighborhoods in all of Northumberland. This very desirable home is well finished and comes complete with updates, upgrades and improvements throughout. 284 Strachan offers main floor living at its finest with 3 total bedrooms and 3 full bathrooms. The oversized covered front porch provides the perfect back drop to soak in the surroundings with stunning views of Lake Ontario in the distance. The main floor boasts 2 big bedrooms with a primary suite offering a generously sized walk-in closet and is highlighted by a 4-piece ensuite with custom double sink vanity. Showcasing the impressive main floor is the bright open concept kitchen, living and dining spaces. Featuring impressive cathedral ceilings, sparkling designer porcelain tile, upgraded cabinetry, newly remodeled quartz counter island and patio walkout to private back yard space with fencing and decking. The newly finished lower level (Not to be Forgotten) presents a large bedroom, 4-piece bath as well as a well-appointed living/family space. Larger lot and backyard space provides opportunity for sunroom expansion or additional parking space. Walking Distance to Port Hope Golf Club, Lake Ontario, Parks, Trails, Schools, Amazing Sushi and Schnitzel and so much more!!. Just minutes from the 401, very storied downtown, beaches and many other amazing amenities this beautiful town has to offer! (id:61476)
425 Elmwood Court
Oshawa, Ontario
Charming Home in Sought-After North Oshawa Ideal for Families & Investors! Welcome to this fantastic home nestled in a quiet, highly sought-after enclave in North Oshawas Samac community. This family-friendly neighborhood offers a perfect blend of tranquility and convenience. Are you looking for a home with a main-level bedroom for accessibility? Main level features 3 spacious bedrooms, 2 bathrooms, and a finished basement with an additional 2 bedrooms, living room, and washroom, this home provides ample space for growing families or potential rental income.Located just minutes from Highway 407, Durham College, Ontario Tech University, and Cedar Valley Conservation Area, this home is perfect for commuters, students, and nature lovers alike. (id:61476)
7 Capstan Court
Whitby, Ontario
Welcome to your dream home! This new, 4 bedroom,4 washroom home On a extra wide lot, located in this highly sought-after community is perfect for a growing family. As you step inside, you'll be greeted by the grand 9-ft ceilings on the main floor, enhancing the open-concept design and creating a spacious &airy feel throughout. The raised ceiling in the master bedroom adds an extra touch of luxury. The heart of the home is the gourmet kitchen, featuring stunning granite countertops, an undermount sink, and top-of-the-line stainless steel appliances, perfect for both everyday living and entertaining. Every corner of this home exudes elegance, with smooth ceilings throughout the main floor & upgraded designer light fixtures adding a sophisticated touch. The oak staircase adds warmth and beauty, leading you to the second floor where you'll find 4 generously-sized, sun-filled bedrooms. The primary bedroom is a true retreat, offering a spa-like 5-piece ensuite with luxurious finishes, as well as a large walk-in closet. The second bedroom also has its own private 3-piece ,while the other two bedrooms, with raised ceilings, share a stylish 4-piece bathroom. Every bathroom in this home is upgraded with granite countertops &modern finishes. The home has been freshly painted throughout, with rich hardwood flooring that adds warmth and timeless appeal. The coffered ceiling in the living room is an added luxury, making it the perfect place to relax or entertain. Looking for additional space? The basement offers endless possibilities and is ready for you to customize it to your needs, whether that means creating an entertainment space, home gym, or additional bedrooms. Close access to fitness facilities, sports courts, children's play areas, a splash park & scenic trail all just steps away. With convenient access to Hwy 412/407, Hwy 401, GoTrain & convenient shopping. This home truly has it all. Its the perfect blend of luxury, convenience, and family-friendly amenities. (id:61476)
8289 Concession 2 Road
Uxbridge, Ontario
Welcome to 8289 Concession Rd 2, Uxbridge a rare and versatile property offering the ultimate in country living on over 20 acres of picturesque land. A beautiful mix of forest, open farmland, and a thriving vegetable garden creates the perfect setting for a self-sufficient, peaceful lifestyle. Start your mornings with a coffee on the balcony as you take in the serene views, spend your afternoons tending to your own homegrown produce, and explore the property's numerous private trails ideal for walking, hiking, or simply enjoying nature. The spacious home is well-suited for multigenerational living, featuring separate entrances and a walkout basement with incredible potential. All this privacy and tranquility, just 15 minutes from the conveniences of Newmarket. Whether you're looking for a private retreat, a hobby farm, or a place to build a legacy, this property checks all the boxes. (id:61476)
98 Frederick Street
Whitby, Ontario
Welcome to this stunning detached 4+1 bedroom brick home located in Whitby's prestigious Blue Grass Meadows community, featuring numerous stylish upgrades. This beautifully designed home boasts an open-concept main floor with hardwood flooring, oak staircase, elegant porcelain tiles, pot lights, and tasteful wainscot detailing. Enjoy seamless indoor-outdoor living with two sliding door walkouts leading to a brand-new deck and covered pergola, perfect for entertaining in your private yard. The renovated kitchen includes top-of-the-line appliances, making cooking a delight. A dedicated office provides the ideal space for working from home, while the convenient mud/laundry room offers direct access to the heated two-car garage. Upstairs, the luxurious primary suite features a spa-like 4-piece ensuite. Each additional bedroom is thoughtfully upgraded with custom closets, ensuring optimal organization. The fully finished basement provides the ultimate entertainment experience with a built-in bar and projector. Ideally situated, this home is just steps from parks, shops, top-rated schools, and offers easy access to Hwy 401. Don't miss this opportunity to make this exceptional property your new home. (id:61476)
145 Woodbine Place
Oshawa, Ontario
This stunning corner-lot detached home in the sought-after Wind fields Farm Enclave Community offers 4+2 bedrooms with no sidewalk, providing extra driveway space. Perfect for growing families, it is within walking distance of an elementary school. The modern kitchen features a massive island, ideal for entertaining, while the spacious bedrooms and fully finished basement with a full-size washroom, living area, and potential for a separate entrance add to its appeal. Elegant pot lights illuminate the main floor and exterior, complementing the stainless steel appliances, hardwood flooring on the main level, laminate on the second floor, and oak staircase. The home also includes a two-bedroom in-law suite with a washroom, offering the option to add a kitchen for rental income with separate access through the garage. The private backyard features a large gazebo, perfect for relaxation. Conveniently located minutes from Hwy 407, Ontario Tech University, Durham College, Costco, and major shopping amenities, this home is an incredible opportunity you don't want to miss! OPEN HOUSE SUNDAY 2 TO 5 PM FEB 23RD**EXTRAS** Samsung Stainless steel 2 Door Fridge, 5-burner Gas Stove, Electrolux D/W, Samsung Front Loading W&D. Furnace Owned (2015), Metal Gazebo In Back Yard, 2 Shed, interlock Walkway Into Yard, Inground Sprinkler W/Ctrl Panel. A/C (id:61476)
30 Kantium Way
Whitby, Ontario
Charming 3-bedroom, 3-bathroom freehold townhome offering modern living with style and comfort. The main floor features 9-foot ceilings, creating an open and airy atmosphere. The living area boasts hardwood floors, while the open layout leads to the kitchen, which includes a center island, granite countertops, and a walkout to the deck. The second level is accessible by hardwood stairs and includes a primary bedroom with a private balcony, broadloom floors, and a 5-piece ensuite with his and hers sinks, a tub, and a walk-in shower. The fully finished basement provides additional living space with above-grade windows and broadloom flooring. Located just minutes from the 401, a Go train station, and within walking distance to schools and local amenities, this home offers both convenience and a desirable lifestyle. (id:61476)
2656 Castlegate Crossing
Pickering, Ontario
*Motivated Seller!* Welcome To This Contemporary, Newly Built Freehold Townhouse In The Highly Sought-After Duffin Heights Community! Just 3 Years New, This Stunning Property Features 3 Bedrooms + 1 Den And 4 Bathrooms, Offering Functional Living Space Perfect For Modern Living And Entertaining. Boasting 9' Ceilings And Elegant Hardwood Floors And Stairs On The 2nd Floor, The Open Concept Living, Dining, Breakfast, And Kitchen Area Is Highlighted By A Large Island And Quartz Countertops. The Living Room Opens To A Spacious Private Terrace Perfect For Outdoor Entertaining Or Quiet Relaxation. A Secondary Bedroom On The Upper Floor Features A Private Balcony, Creating A Peaceful Retreat. Conveniently Located Just Minutes From Highway 401 And 407, Public Transit, Shopping Centers, Dining, And Top-Rated Schools, This Home Offers Unmatched Accessibility And Convenience. Don't Miss Your Opportunity To Experience Exceptional Living In Duffin Heights! **EXTRAS** POTL Incl: Snow Removal & Street Maintance. *Motivated Seller!* (id:61476)
24 Artesian Drive
Whitby, Ontario
Welcome to one of the most desirable streets in Williamsburg! This beautifully up-dated turn key home is perfect for those who love to entertain. The professionally landscaped yard features a brand-new deck, a relaxing hot tub, and a dedicated spot to hang a TV, with a weatherproof outdoor cabinet. Inside, you'll find an open-concept living space that has been freshly painted with brand-new hardwood flooring throughout. Natural light floods the home, creating a warm and inviting atmosphere. Cozy up by the new gas fireplace on chilly nights and enjoy the comfort of modern upgrades. The fully finished basement is an entertainer's dream, complete with a bar and plenty of space for guests. Conveniently located near hwy 412, transit, and shopping, this home is a must see!!! (id:61476)
586 Fairglen Avenue
Oshawa, Ontario
Stunning All Brick 4-Bedroom Home In Oshawa's Sought-After Northglen Community! Ideally Located On The West End Of Town With Easy Highway Access For Commuters, This Well-Maintained Home Has Been Freshly Painted Throughout And Features All-New Modern Lighting. The 9-Ft Ceilings On The Main Floor Enhance The Spacious Feel, While The Extra-Large Family Room Features A Gas Fireplace And Stylish Accent Wall. The Upgraded Kitchen Offers Corian Countertops, Stainless Steel Appliances, Island, And A Walkout To The Private Backyard. The Dining Room Features Wood Wainscoting, Adding Character To The Space. Hardwood Floors Throughout The Main. Upstairs, The Primary Suite Features A Separate Vanity/Dressing Area, Walk-In Closet, And En Suite Bathroom. 3 Additional Spacious Bedrooms On The Upper Level. Impressive Backyard With No Direct Houses Behind, And A Gorgeous In-Ground Fibreglass Saltwater Pool! Located In A Quiet, Family Friendly Neighborhood On A Tree-Lined Street With Easy Access To Fabulous Schools, Transit, And Shopping! (id:61476)
99 Ed Ewert Avenue
Clarington, Ontario
Stunning, Brand-New 5-Bedroom, 6-Bathroom Home In Newcastle's Sought-After Belmont Community. Up To 4,000 Sq Ft Of Luxurious Finished Living Space, This Home Showcases High-End Finishes & Impeccable Craftsmanship For A Truly Elevated Living Experience. Featuring A Stucco & Stone Facade, Upgraded Entry Door & A Double-Wide Driveway W/ No Sidewalk, This Home Offers Outstanding Curb Appeal. Step Inside To 9 Ft Ceilings, Upgraded Laminate Flooring & Sleek Contemporary Finishes Throughout. Separate Living & Dining Rooms Provide Sophisticated Spaces For Entertaining, While The Open-Concept Kitchen & Family Room Serve As The Heart Of The Home. Featuring A Quartz Island, Upgraded Backsplash, Brand New Stainless Steel Appliances, Porcelain Tile Flooring & A Gas Line For Stove. Family Room Is Bright W/ An Abundance Of Natural Light, Creating A Perfect Space To Relax Around The Upgraded Stylish Gas Fireplace. The Spacious Primary Bedroom Is A Private Retreat W/ A Huge Walk-In Closet & A Luxurious 5pc Ensuite Featuring A Free-Standing Tub, Oversized Glass-Enclosed Shower & Upgraded Porcelain Tile Flooring. Three More Bedrooms Have Their Own Upgraded Ensuites, Providing Ultimate Privacy & Convenience. The Fifth Bedroom Offers Flex Space For A Home Office, Playroom Or Guest Suite. Finished Walkout Basement Includes A Full 3pc Bathroom & Offers Income Potential Or An In-Law Suite Option, W/ Direct Backyard Access. Additional Features: Upstairs Laundry Room For Added Convenience, EV Charging System Capability In The Garage, Upgraded Staircase Railings & Matching Laminate Flooring, Designer Light Fixtures. Located Just Minutes From Parks, Trails, Local Shops & Restaurants. Close To Major Highways & Future GO Train Access. Don't Miss This Incredible Opportunity. (id:61476)
20 Blanchard Court W
Whitby, Ontario
Welcome to this Beautifully Renovated 3-Bedroom, Detached Home With a Finished Basement and Walkout. Located in the Highly Sought-After Neighborhood of Brooklin, This Gem Is Tucked Away On A Peaceful, Family-Friendly Court With No Through Traffic And No Sidewalk - Allowing The Driveway To Accommodate Up To 4 Vehicles. This Home Boasts Exceptional Curb Appeal With A New Interlocking Walkway (2023) and Spacious Front Porch Perfectly Complementing the Impressive Updated Interior. This Home Shows Pride Of Ownership With Classy Finishes Throughout And Immaculately Maintained. The Stunning Kitchen (2023) Comes Equipped With Brand New Stainless Steel Appliances, Soft-Close Drawers And A Large Quartz Countertop Thats Perfect For Family Meals & Gatherings. Step Outside To The Expansive Custom Deck Which Includes A Gas Hookup For Your BBQ An Ideal Space For Entertaining Guests. Freshly Painted Throughout (2023), New Front Door (2023) And Renovated Bathrooms (2023). The Second Floor Offers 3 Spacious Bedrooms With The Primary Bedroom Featuring a Walk-In Closet and a 4-Piece Ensuite. Cozy Finished Basement With Pot Lights and a Custom Wall Unit provides an Great Space for Movie Nights or a Kids' Play Area. It also has the Potential to Function as an In-Law Suite - Complete with a Laundry Room and Rough-In for an Additional Bathroom. Having A Basement Walkout Is An Added Bonus Offering Easy Access to the Outdoors To Enjoy The Privacy Of Your Spacious & Fully Fenced Backyard - Ideal For Hosting Gathering and A Serene Space To Relax & Unwind. The Shed Offers Extra Storage for Garden Lovers and Maintaining The Grounds. Centrally located to Shops, Parks, Schools, Transit, Community Center and Hwy 407. This Home Is Move-In Ready! ** This is a linked property.** (id:61476)
372 Sparrow Circle
Pickering, Ontario
Welcome to this meticulously maintained freehold townhome, perfectly situated in the highly sought-after Pickering Highbush neighborhood! This stunning home boasts hardwood flooring throughout, offering both elegance and durability. Stylish & Functional Kitchen Featuring Quartz countertops, Ceramic backsplash & Tile Flooring Bright and spacious layout ~ Cozy & Inviting Living/Dining Area Offers Beautiful Gleaming Hardwood Flooring, Gas fireplace for added warmth & ambiance, Walkout to a fully fenced (2021) maintenance-free, West Facing backyard ~ Spacious & Comfortable Primary bedroom with Displays Gleaming Hardwood Flooring, his & hers mirrored closets and 4pc semi-ensuite ~ Two additional well-sized bedrooms with polished Hardwood Flooring and Large Windows providing ample Natural Light ~ Versatile Basement Space has a Finished recreation room, perfect for entertainment ~ This home is a must-see for those looking for comfort, style, and convenience in a family-friendly neighbourhood. Don't miss out, schedule your viewing today. (id:61476)
66 - 1330 Trowbridge Drive
Oshawa, Ontario
Well maintained 3 bedroom townhome. Many recent upgrades including appliances, windows, furnace, roof, eavestroughs and insulation. Great location, family friendly community with a pool!! (id:61476)
208 - 440 Lonsberry Drive
Cobourg, Ontario
Welcome to this stylish and spacious 2-bedroom, 2-bathroom condo, perfectly situated in the highly desirable East Village neighbourhood. Just a short walk from Cobourgs robust downtown and the scenic shores of Lake Ontario, this home boasts a bright and airy atmosphere, thanks to its desirable southern exposure. The thoughtfully designed layout features an inviting main floor with an open-concept living and dining space, perfect for relaxing or entertaining. Large windows flood the space with natural light, enhancing the cozy yet modern living area. Upstairs, spacious bedrooms provide a peaceful retreat. A great opportunity to live in a wonderful neighbourhood in a truly move in ready home. (id:61476)
394 Sunset Boulevard
Clarington, Ontario
Welcome to 394 Sunset Boulevard, in a delightful & friendly Newcastle neighbourhood. Offering a floor plan layout that flows with ease and bright with natural light. The living room with a cozy gas fireplace is open to the dining room, and the spacious eat-in kitchen has a breakfast island, and ample counter, cupboard & pantry storage. The mudroom provides easy access to the backyard, combined with the laundry room and a convenient 2pc bathroom completes the main floor. The upper level features 4 well appointed bedrooms & a 4pc bathroom. An oversized yard provides plenty of space & more to host summer BBQ's, plant your gardens & enjoy the peaceful setting. Make your move and don't miss out on this fantastic property. A desirable location to walk the trails, parks, recreational facilities or visit the vibrant downtown shops & restaurants. Move in ready! (id:61476)
1047 Interlake Drive
Oshawa, Ontario
Welcome to 1047 Interlake Drive, located in the highly desirable Maxwell Village neighborhood of Oshawa! This meticulously maintained raised bungalow, built by Kuzenko, showcases pride of ownership. The home features a bright and inviting living room and dining area, a spacious kitchen with a separate eating area, and a convenient walkout to the deck. The master bedroom includes a luxurious 4-piece ensuite, and the main floor also boasts a well-placed laundry room. The lower level and large unfinished storage area offers additional living space, including a bedroom, office, and a 3-piece bathroom. Plus, the kitchen cabinets, counters, and sink are already in place, making it easy to convert this area into a second kitchen. Enjoy the added convenience of a direct entrance from the garage. Walking distance to shopping, schools, bus stops and parks (id:61476)
63 Dreyer Drive
Ajax, Ontario
2 Units. Welcome to this charming 3 + 1 Bedrooms, 2-bathroom home located in the heart of Ajax. This property is perfect for families or empty nesters looking for a comfortable, well-located home. Both units are rented out and great tenants willing to stay or move out. The main floor boasts beautiful hardwood and ceramic floors, and the newly renovated open-concept kitchen, completed in 2023, is perfect for modern living. The upper bedroom floor was also updated with new hardwood flooring, adding a fresh, contemporary touch throughout. The home's outdoor space is equally impressive, featuring perennial gardens and a relaxing hot tub, ideal for unwinding after a long day. The property is conveniently located near shopping centers, schools, public transit, and a hospital, with easy access to a school bus route. For added value, the house includes a fully finished basement with its own separate entrance, offering a one-bedroom suite, kitchen, washroom, and laundry area perfect for generating rental income or providing extra space for guests or extended family. In 2023, a new main sewage pipeline was installed from the property to the city pipeline, ensuring peace of mind and long-term reliability. This home offers the perfect blend of comfort, convenience, and potential. Don't miss out on the opportunity to make it yours! The upper level features upgraded, grade-A appliances, including a stove and dishwasher, installed in 2023. (id:61476)
5050 William Street
Pickering, Ontario
Welcome to this breathtaking estate in Claremont, where luxury meets tranquility. Nestled on an expansive 82' x 489' lot, this home offers over 9,000 sq. ft. of refined total living space, including a custom-finished basement and serene views backing onto a creek with lush greenspace. Designed for comfort and elegance, this home features hardwood flooring throughout, multiple fireplaces, and an open-concept chefs kitchen with premium Jenn-Air appliances, a 6-burner gas stove with dual ovens, pot filler, oversized fridge & freezer, butlers pantry, and a walk-out to the backyard perfect for entertaining. With 8 spacious bedrooms and 7 bathrooms, this estate is ideal for multi-generational living. The primary suite is a true retreat, boasting a 5-piece spa-like ensuite with a soaker tub, heated floors, a walk-in dressing room that can be used as a nursery or bedroom, and a private balcony overlooking the stunning yard. Entertainment and wellness are at the heart of this home, offering a private theater, custom gym, and fiber optics throughout for modern convenience. The triple-car garage is a car enthusiasts dream, featuring two electric car chargers, two Lift King car lifts, and side-mount door openers. Owned solar panels create an eco friendly home that's located on a quiet street in a sought-after neighborhood, this exceptional property delivers both privacy and prestige. Do not miss your chance to own this extraordinary home! (id:61476)
1 Leggett Drive
Ajax, Ontario
Immaculate Upgraded Corner Lot "Smith Model" Built By Tribute. 57" Ft Frontage ** Gorgeous Landscaping And Interlock Driveway/Front Gardens Welcomes You To This Stunning 4 Bedroom Home. Main Floor Boast 9"Ft Smooth Ceilings,12Ft In Living, Hardwood Flrs, Upgraded Doors, Trims, Handles, Pot Lights, California Shutters, Gourmet Kitchen With Granite, Centre Island, Upgraded Cabinets & Separate Buttler's Servery In Between Dining Perfect For Entertaining. Walk Out To X-Large Fenced Yard. Private Backyard With Large Deck & Shed. Direct Access From Garage To Main Flr Laundry/Mud Room. Oak Stair Case Leads You To 2nd Flr With Hardwood Landing. Smooth Ceilings On 2nd Flr, Great Size Bedrooms All With Walk In Clsts. Primary Features Walk In Closet & 4 Pc Ensuite W/Soaker Tub And Sep. Shower. Second Bedroom Features Walk-Out To Large Balcony. Finished Lower Level Perfect For Entertaining & Home Office Space. New Upgraded Broadloom & Potlights, Tons Of Storage, Additional Space To Complete A Possible 5th Bedroom In Lower Level With Addntl Ensuite Bath. Close To All Amenities. Show With Confidence. Walking Distance To Top Ranked Schools, Parks, Community Centre, Walking Trails Entrance Across the street, Shops, Hwy 412,407,401. Located In The Bowring Gate Enclave Most Desired With Tributes Model Homes. (id:61476)
1552 Dellbrook Avenue
Pickering, Ontario
Tucked within a tranquil forest setting, this property offers privacy and direct access to numerous trails. Perfect for outdoor enthusiasts, it provides a unique opportunity to live surrounded by nature, with hiking and biking right at your doorstep. Step into this updated family home featuring 3+2 beds and 4-baths, perfect for growing families or multi-generational living. Spacious main level offers separate living and dining room spaces, kitchen offering stainless steel appliances and breakfast area and a welcoming family room with a fireplace and walk-out to an expansive deck, complete with a gazebo and BBQ area for outdoor entertaining. Custom porch, interlock and railing upgraded in 2022. Step into the primary bedroom boasting a walk-in closet and a 4pc ensuite. Convenience is key with a main-level laundry room and direct garage access. Fully finished basement includes a separate kitchen, dining, and living area, plus 2 bedrooms, one with its own 3pc ensuite. Hardwood floors and pot lights throughout add a touch of elegance to every room. With a large backyard and well-designed layout, this home is an ideal choice for comfortable living. Minutes to all local amenities including Valley Farm Public School, Valley Farm Ravine, Major Oaks Park, Centennial Park, Ganatsekiagon Creek, Brock Ridge Community Park, River Trail, Seaton Trail, 8 min drive to Pickering Town Centre, & Pickering GO Station, easy access to highway 401, shopping, dining, 5 min drive to Pickering Golf Club and so much more! **EXTRAS** Backyard Fence & Deck (2018), Furnace & AC (2013), Custom Porch/Interlock/Railing & Basement Windows (1 Egress & 2 Regular) (2022), Hot Water Tank Owned, Garage Door Openers w/ 2 Remotes and CCTV. (id:61476)
201 - 84 Aspen Springs Drive
Clarington, Ontario
Welcome to the gorgeous #201-84 Aspen Springs Drive! This beautiful one bedroom condo is perfect for first time home buyers or downsizers! The location is unmatched, with nearby grocery stores, gyms, restaurants, shops, future GO Station, and picturesque walking trails along the river. The beautiful courtyard is convenient for dog owners, and the community is known for its friendly neighbours and low maintenance lifestyle. Entering the space, youll find the open concept living area has a functional layout and has hardwood flooring and impressive 9 foot ceilings. The Juliette balcony brings in plenty of natural lighting, and the secondary walk out balcony overlooks the scenic parkette and courtyardperfect for morning coffees! The sparkling kitchen has ceramic tile flooring, quartz countertops, stainless steel appliances and ample cupboard space. The bedroom features hardwood flooring, 9 foot ceilings and frosted sliding doors, to add separation and privacy from the main living space.Residents of this building enjoy access to fantastic amenities, including an indoor gym, a party room, hobby and library rooms. This building also has elevators for added convenience! (id:61476)
5 Esquire Way
Whitby, Ontario
Welcome To 5 Esquire Way, Whitby Where Modern Living Meets Nature! This Immaculate, One-of-a-kind, Modern and Picturesque Townhouse Is Guaranteed To Check All Your Boxes! As An End Unit With A Semi-Detached Feel, It Boasts An Abundance Of Natural Sunlight Pouring Through Every Window And Offers Clear Backyard Views That Evoke Relaxing Cottage Vibes. With 1,625 Sq Ft of Functional Yet Comfortable Living Space,This Home Features 3 Spacious Bedrooms and 3 Bathrooms, Including a Stunning Primary Bedroom 3 Pc Ensuite For That Spa Feel. An Upgraded Kitchen With a Stylish Island, Quartz Countertops, a Large Built-in pantry, and a Gorgeous Backsplash. A Serene Balcony Off the Primary Bedroom Is The Perfecr Retreat For Your Morning Coffee. Enjoy game night or just a relaxed vibe on the Ground Floor family/recreation room with a walkout to the backyard. Convenient stacked laundry on the same floor as the bedrooms.Garage access directly from the ground floor. 9ft ceilings on the second floor for an airy and spacious feel.This townhome is designed to impress! Located in a highly desirable and incredibly convenient area, you're just minutes away from endless amenities, including shopping, dining, banking, groceries, fitness centers, and home improvement stores. Plus, you'll enjoy easy access to highways and transit.The neighborhood is family-friendly, offering excellent nearby public schools, parks, greenspaces, and extensive trails. It's also close to Durham Colleges Whitby Campus and the University of Ontario Institute of Technology.This is modern living at its finest, perfectly paired with the convenience of an unbeatable location. Dont miss out your dream home awaits at 5 Esquire Way! (id:61476)















