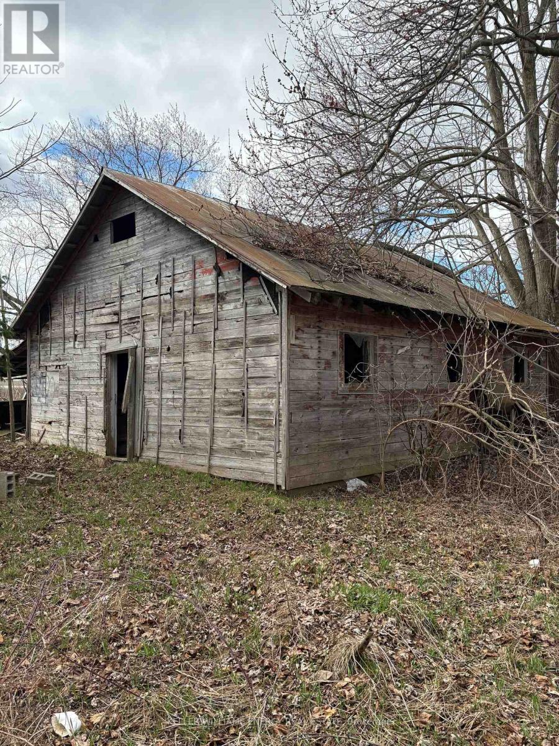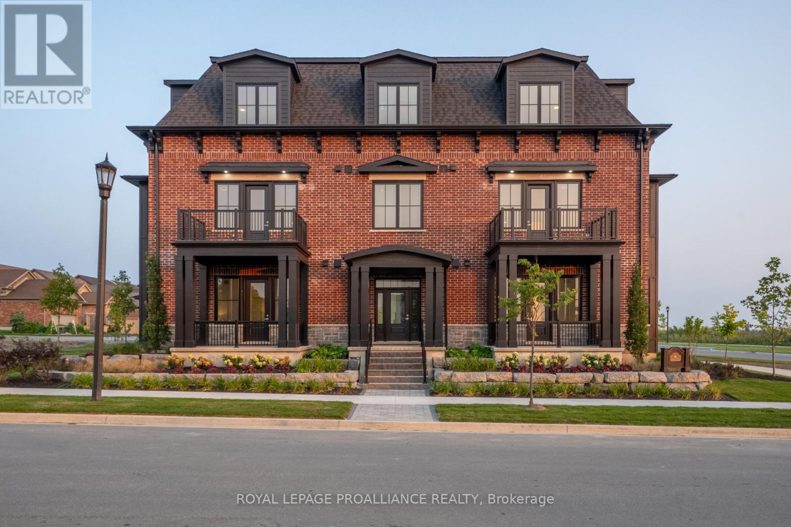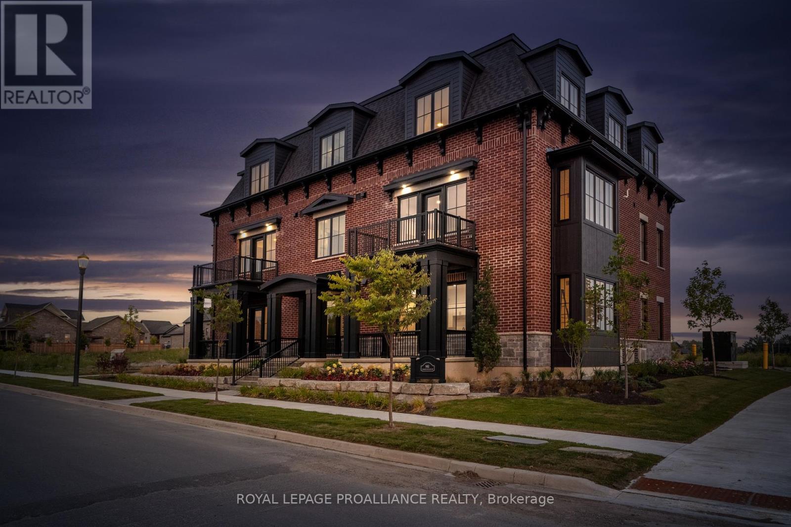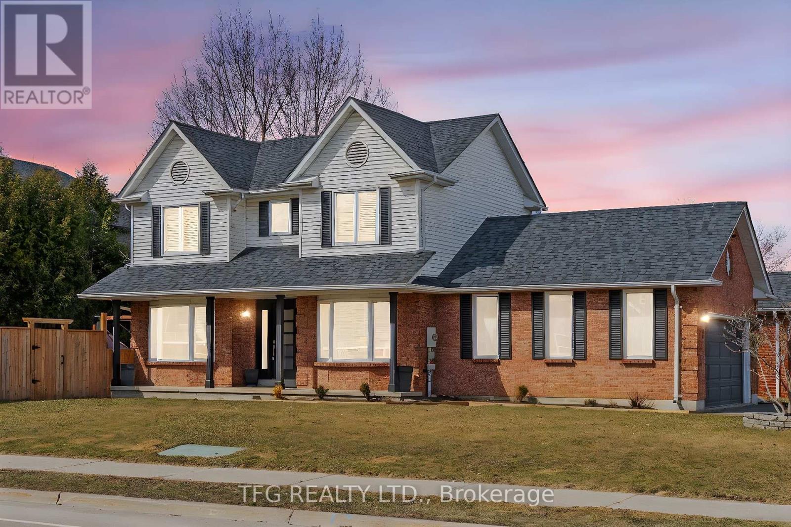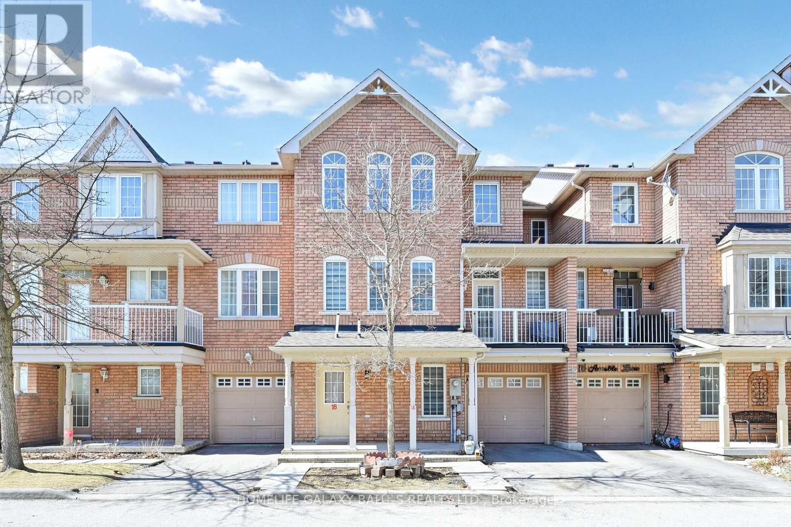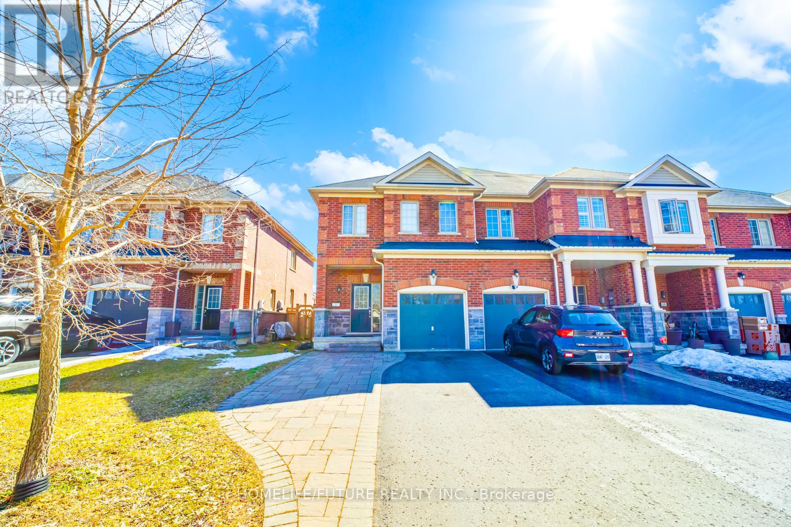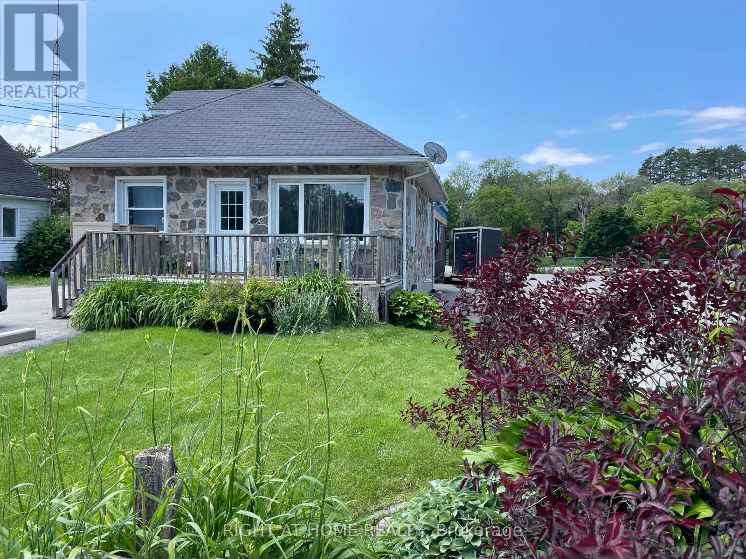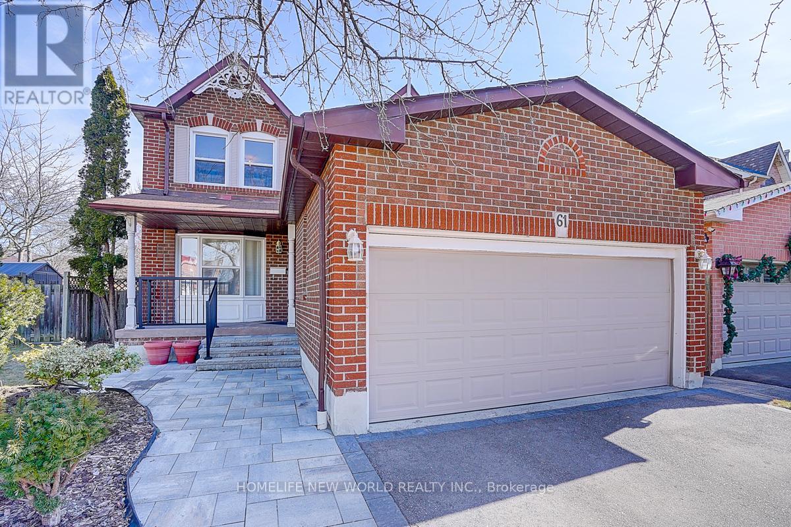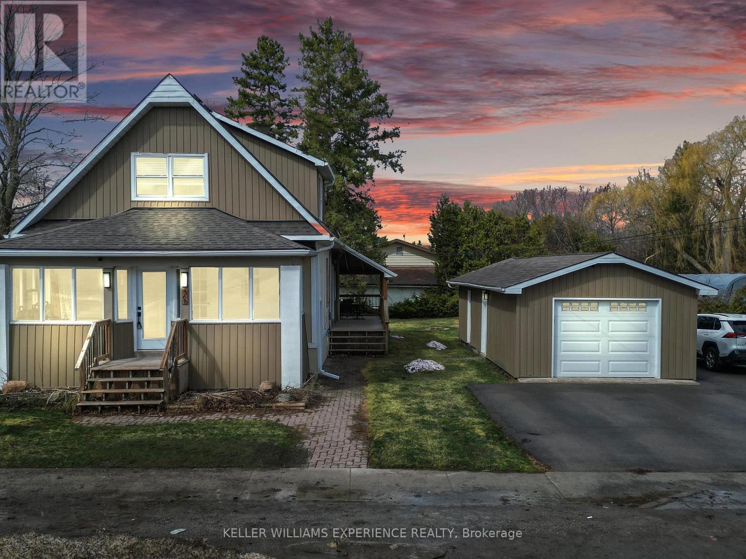171 Phillip Murray Avenue
Oshawa, Ontario
Welcome to this Versatile 4 Level Backsplit Situated on a Massive Corner Lot. Perfect For Multi-Generational Living Or Investment Opportunities w Ample Driveway and Garage Space. Enjoy a Functional Open Concept Floorplan Featuring Chef's Kitchen equipped with Stainless Steel Appliances. Tons of Natural Light throughout Main Floor w Combined Living and Dining Room and 3 Spacious Bedrooms. Live Up/Down And Cut Mortgage In Half w Separate Entrance To Basement Apartment which is Perfect for In-Laws or Additional Rental Income. Rare 2 Bedroom Multi-Level Lower Suite offers an Oversized Kitchen and Living Space w Huge Above Ground Windows. Enjoy your Private Fenced Backyard sitting on 100ft Deep Corner Lot. Take Advantage of this Ideal Location Just Minutes To Lake Ontario, Parks, Schools, Highway 401 And Oshawa Go Station. With No Rental Items, This Home is a Must See! Book your Showing Today! (id:61476)
3393 Swordbill Street
Pickering, Ontario
Welcome To 3393 Swordbill St, this Mattamy home is designed for luxury and comfort! This almost new beauty features 4 generously sized Beds + 2.5 Bath w/ almost 2,000 sq. ft. of living space. Located in North Pickering, this 2-storey Townhome offers modern living through an open concept main floor with top of the line features and finishes, creating a bright and airy ambiance. The gourmet eat-in kitchen is a chef's dream, equipped with top-of-the-line appliances, chefs desk, pot lights and quartz countertops; providing ample space for both everyday meals and entertaining. Not to mention, this home has a backyard that awaits your final touches! Upon arrival, you are greeted by a grand hallway with 10 foot ceilings which shares access to the garage. Just a few steps further you will find yourself in the generously sized open concept combined great and dining rooms. Towards the rear of main floor, you are immersed in the heart of the home, a well appointed kitchen and breakfast combo, with access through the patio doors to the backyard. The bedrooms are generously sized and receive plenty of natural light. The primary bedroom is set to impress with its 4-piece ensuite bath, glass shower as well as its very own walk-in closet. Don't miss this opportunity to own in a growing community! Commuter friendly neighbourhood in the heart of Pickering! This home is situated just minutes from HWY 401, 412 & 407. walking, biking trails and minutes to the GO Station. (id:61476)
2504 Hibiscus Drive
Pickering, Ontario
Welcome to your dream home at 2504 Hibiscus drive, nestled in the heart of Pickering. This beautifully maintained property boasts a perfect blend of modern comfort and classic elegance, making it ideal for growing families. Enjoy abundant natural light in the open-concept living and dining spaces, perfect for entertaining guests or relaxing with family. The chef-inspired kitchen features stainless steel appliances, ample cabinetry, breakfast-nook, granite counter-tops, providing a functional space for culinary creations. This home offers 3 well-appointed bedrooms including a master suite with an ensuite bathroom and custom cabinets in the closet. Step outside to a beautiful backyard, ideal for summer barbecues, gardening or simply unwinding after a long day. This home features a full finished basement with a family room, full washroom and good size office space. Main floor freshly painted. Custom closets in bedroom. Upgraded window covering- zebra blinds. Situated in a friendly neighborhood, you are just minutes away from parks, schools, major highways, making daily commute a breeze. Don't miss the opportunity to own this stunning home in Pickering. Schedule a viewing today and experience the charm of 2504 Hibiscus drive for yourself. (id:61476)
5 - 1020 Dunsley Way
Whitby, Ontario
Perfect starter home! Located in a prime Whitby neighborhood, this well-maintained home is a fantastic opportunity for first-time buyers and investors. Freshly painted throughout, it offers a bright, modern feel with a spacious, family-friendly layout. The open-concept main floor features soaring 9-ft ceilings, a modern kitchen with upgraded granite countertops, a stylish backsplash, and a breakfast bar. The beautifully designed interlocking provides a cozy outdoor space, perfect for summer gatherings and BBQs. Upstairs, you'll find generously sized bedrooms, a dedicated media area, and a convenient laundry room. The safe and spacious surroundings make it ideal for families and pets. This move-in-ready home is close to schools, parks, Highway 401 and 407, and the Whitby GO Station. A pet-free property with easy access to an underground garage, this home is a must-see. Schedule a viewing today! (id:61476)
706 Annland Street
Pickering, Ontario
Outstanding INCOME GENERATING legal duplex. Up to $70k/ yr INCOME. Totally renovated open concept, raised bungalow. High demand location. Birch hardwood floors throughout main. Upgraded kitchen w. new SS appliances + granite countertops. Pot lights & high ceilings throughout. Treed oversized corner lot. Drive parks 9. Upgraded electrical and plumbing throughout. Large decks. New fence, roof, furnace and heat pump 2023. Electrical & weeping tile 2015. Lg LEGAL 1 bedrm apt (can be made 2 bdrm). 9' ceilings, above gradewindows, Private laundry, 2 Sheds. Nestled in tranquil neighborhood.Location provides convenient access to Highway 401, Pickering Town Centre, Hospital Schools. Walking Distance To Lakefront shops, Beach,Millennium Square, Waterfront Trail, Frenchman's Bay Marina 2 ParksPlayground Splash Pad GO Train Station Durham . Don't miss the chanceto unlock the potential of 2 home duplex in a highly desirable area! **EXTRAS** All existing light fixtures & window coverings. Existing SS appl: 2washers,2 dryers ,2 fridges, 2 built-in dishwashers, 2 built-in rangehoods, 2 stoves. Upgraded plumbing & electrical. (id:61476)
63 Murray Tabb Street
Clarington, Ontario
Welcome to 63 Murray Tabb St. Situated on a quiet street in Bowmanville, this property has "ravine -like" views of a wooded area at the rear of property. This stunning 4 bedroom all brick 2-storey home has everything that you would desire with lots of upgrades: 9 foot ceilings, a bright warm open concept kitchen with quartz countertops and LED underlighting, laundry on upper floor, 2 fireplaces, new laminate flooring in basement, access to backyard oasis from kitchen with view of trees and nature, a custom built wooden deck with fixed awning and LED lighting, storage shed, new patio tiles, BBQ with gas connection, upgraded garage door, heated garage and no sidewalk at foot of driveway. Only 2 minutes drive to Highway 2 and Smart Centre shopping. 3 minutes drive to Clarington Central Secondary School. (id:61476)
0 Elliot Road N
Clarington, Ontario
**7-Acre Recreational Property Just Outside Newtonville A Rare Opportunity!** This expansive **7-acre property** offers a unique chance to own a **private retreat in nature** just outside **Newtonville**. **Zoned A-EP (Agricultural-Environmental Protection),** it is environmentally protected, making it **very unlikely that building will be permitted**perfect for those seeking a **recreational getaway** rather than a development opportunity. An existing structure remains on the property and may be of use to the right buyer or could be removed to suit your vision. A **well is in place**, and power was once connected. This property is ideal for **hiking or simply enjoying the outdoors**. Buyer to conduct their own due diligence. **No survey available.** If you're looking for a **peaceful escape with endless recreational potential**, this is the one! **Bonus business idea** The land could possibly be used for outdoor storage (trailers, boats, RVs, etc.), or to place c-cans converted into individual storage units for personal items like furniture, tools, or seasonal goods (subject to municipal approval). A creative, low-maintenance way to generate passive income while still enjoying the property.Buyer to conduct their own due diligence. (id:61476)
917 John Fairhurst Boulevard
Cobourg, Ontario
OPEN HOUSE SUNDAY! Welcome to the Kendal Estate in prestigious New Amherst.This custom 2,363 sq ft, 2 Storey All-Brick home sits on a premium 49 ft Boulevard lot.With classic curb appeal and refined interior finishes, this home beautifully blends Cobourg's historic charm with modern elegance.You'll find 3 spacious Bedrooms & the flexibility of a main floor 4 PC Bath & 4th Bedroom/Study w W/I closet - perfect for guests,multi gen living or future accessibility.Enjoy an expansive formal Dining Rm & inviting Great Room centered around a striking gas fireplace w upgraded mantel & tile surround.The upgraded Chefs Kitchen offers a lg quartz island,breakfast bar,b/I microwave,4-bin waste system,soft-close cabinetry,black hardware,pot drawers,spice drawer,tray storage & premium gas range w designer hood.A light filled Custom Mudroom has b/i storage w shelving & drawers plus w/o to the yard & garage access.Main flr 9-ft ceilings & pot lights on both levels enhance the homes warm atmosphere.Upstairs,the generous landing creates a welcoming space.The Primary Suite is a retreat w his & hers closets w custom organizers incl tie & belt storage.The spa-like ensuite has a deep soaker tub,dbl vanity,black hardwre,upgraded cabinetry & glass shower.2 more Bedrms are spacious with dbl closets & easy access to a full bath.The open staircase to the Basement feat a wood handrail,decorative spindles,upgraded carpet & two access doors for flexibility.The Lower Level offers r/I for a bath, a lg Laundry area & is filled with light from above-grade & egress windows.Outside, a covered Porch leads to interlock walkways & landscaped stone beds.Enjoy parking for 4. Extras incl designer lighting,custom closets,high baseboards,Benjamin Moore paint,luxury vinyl flring,silhouette shades,200 AMP,smooth ceilings.Just minutes to Cobourg's waterfront, shops, schools & with quick access to 401, 407 & 115.Move-in ready & refined,this showstopper offers exceptional value when compared to new construction. (id:61476)
101 - 941 Charles Wilson Parkway
Cobourg, Ontario
Step into Unit 101 at Rubidge Place, Cobourg's newest premier condominium development. This boutique-style building offers 6 exclusive units, combining timeless architectural charm with contemporary condo living. With only two corner units per floor, residents are treated to enhanced privacy and expansive views. This thoughtfully designed 2-bedroom, 2-bath residence spans 1,350 sq. ft. and provides a modern retreat flooded with natural light. Featuring 10 ft ceilings and a spacious walkout to a private terrace, this condo offers the perfect setting for relaxing with breathtaking sunsets. The kitchen features Quartz countertops and high-end appliances. With elevator access, dedicated storage locker, parking, and two entrances into the unit, this condo provides a perfect balance of convenience and style. Ideal for a lock-and-go lifestyle, Unit 101 combines modern comfort with low-maintenance living. Experience the best of luxury living at Rubidge Place! (id:61476)
301 - 941 Charles Wilson Parkway
Cobourg, Ontario
Welcome to Unit 301 at Rubidge Place, Cobourg's newest premier condo development. This boutique-style building features 6 exclusive units, combining timeless architectural charm with luxury condominium living. With only two corner units per floor, residents are treated to enhanced privacy and expansive views. Spanning 1,120 sq ft, this beautifully designed 2-bedroom, 2-bath condo offers a contemporary retreat with abundant natural light throughout. Enjoy 10 ft ceilings, scenic 3rd floor views, and breathtaking sunsets on demand. With elevator access, dedicated storage, parking, and two entrances into the unit, this condo provides a perfect balance of convenience and style. Ideal for a lock-and-go lifestyle, Unit 301 combines modern comfort with low-maintenance living. Experience the best of luxury living at Rubidge Place! (id:61476)
1707 Whitestone Drive
Oshawa, Ontario
Welcome to this meticulously maintained 3-bed, 3-bath home located in North Oshawa's highly desired Samac neighborhood with approx. 2500 sqft of total living space. Lovely curb appeal, private drive & double car garage with direct interior access. An impressive floor plan that flows seamlessly from room to room showcasing an abundance of natural light. The main floor features beautiful hardwood floors, a charming living/dining area, eat-in kitchen & family room with a walkout to the deck/garden, convenient 2pc powder room & laundry Rm. The eat-in kitchen and family room are positioned at the back of the home with big windows, a gas fireplace and sliding glass doors that lead to a deck and garden. The kitchen has newer appliances, ample cupboard space, countertops, and a breakfast bar. Nice seating area in the family room, perfect for relaxing and social gatherings. From here, step out to a lovely deck and into the fully fenced backyard that's east facing with well-cared for gardens. Upstairs, the primary bedroom is a peaceful retreat w/ large windows, w/in closet & private 4pc ensuite. There are two additional bedrooms and a 4pc washroom. The basement offers additional living space with a good-sized recreation room perfect for a home theater, gym, playroom or bedroom. The separate storage room offers plenty of space to keep your treasures organized. This home is ideally located just a short walk to parks, schools and the wonderful Camp Samac is nearby for events and activities. With all your amenities just minutes away, including shopping malls & grocery stores, enjoy easy access to Highway 407 and public transit. This Move-in ready home offers the perfect blend of convenience & comfort and this location truly can't be beat! This is your opportunity to make this wonderful property your new home! (id:61476)
15 Elliott Street
Clarington, Ontario
Situated on approximately, just over half an acre in the desirable Burketon area, this 5+1 bedroom, 3-bathroom raised bungalow offers an incredible opportunity to create your dream home. Tucked away from the main road, the large driveway leads to a large covered front porch, perfect for enjoying the peaceful surroundings. A single-car garage provides access to a large storage area, the basement games room, and the side yard. Inside, the main living areas are bright and open, with a spacious kitchen and a living room that both walk out to the deck, creating an inviting flow for entertaining. A hallway leads to the bedrooms, including two that share a Jack and Jill semi-ensuite with two sinks for added convenience. At the end of the hall, the home expands into a den with a cathedral ceiling, garden doors to the deck, and plenty of natural light. The den includes a rough-in for plumbing, offering great potential. Adjacent to the den, the primary bedroom also boasts a cathedral ceiling and a private 4-piece ensuite. The walk-in, basement entry opens into a large rec room, offering additional living space, along with a bedroom and a games room, making it a flexible area for a growing family. Outside, the expansive backyard features a large deck, an above-ground pool, mature trees, a backyard shed for extra storage. With plenty of green space, this property offers endless possibilities for outdoor enjoyment. With its generous lot size and private setting, this home is ready for your vision whether you're looking to update, refresh, or make it your own. Don't miss this opportunity to create something special in a quaint and spacious setting. (id:61476)
516 - 340 Watson Street W
Whitby, Ontario
2 parking spots & locker! Utilities, cable & internet included in maintenance fees! Welcome to the coveted condominiums at the Whitby Harbour - The Yacht Club, for a relaxing living by the lake in an unbeatable location for commuters and nature lovers alike! You will love the endless amount of luxury amenities this building has to offer! This beautiful and spotless condo by the lake features open concept kitchen and living/dining with walk out to lovely balcony overlooking Victoria Fields, perfect to relax and enjoy stunning sunset views! Enjoy year round wellness facilities including indoor pool, fitness, sauna & hot tub, and a roof top terrace with BBQ area with an herb garden, fireplace, lounge and dining area for an al fresco dining experience with breathtaking rooftop views! Walk, bike, or jog on the waterfront trail, enjoy the Whitby Marina, the beach & the waterfront park, and take a short drive to enjoy nature in the nearby conservation area! Perfect location with steps to the Whitby GO train station, recreation centre, super quick access to highway 401 and shopping! Exceptionally well maintained building with secured entry, concierge and gated parking. With 2 parking spots and utilities included in condo fees all you need to do is just move in and enjoy a truly worry-free, healthy lake side living! (id:61476)
4 Carr Drive
Ajax, Ontario
Welcome to this charming 2-storey detached home, situated in a sought-after Ajax neighborhood. Offering over 1,700 sqft of living space, this home is perfect for families seeking comfort and convenience. The main floor features a bright living and dining room combination with hardwood flooring, alongside a cozy family room with parquet flooring and a wood-burning fireplace ideal for relaxing evenings. The kitchen boasts a functional eat-in area with a walkout to the deck, making outdoor entertaining effortless. A convenient main floor laundry adds to the ease of living. Upstairs, the primary bedroom offers double doors leading to a walk-in closet and a four-piece ensuite with his and hers sinks. Two additional bedrooms feature parquet flooring. The home also includes a partially finished basement with a kitchen area, offering extra space for storage or potential expansion. Enjoy outdoor living in the fully fenced backyard, featuring a deck with railings and a large stone patio a perfect setting for gatherings or quiet relaxation and a convenient parking and intersection. Located just minutes from Highway 401, the GO Station, top-rated schools, shopping centers, parks, and more, this home combines modern updates with an unbeatable location. (id:61476)
210 - 65 Shipway Avenue
Clarington, Ontario
Experience more then just a condo! Embrace a lifestyle by the water!! This stunning 1+1 bedroom offers a spacious walk-in closet and a 3-piece ensuite bathroom, plus a versatile den for extra living space. Enjoy the convenience of in-suite laundry and south-facing views that fill your home with natural light, enhanced by a charming bay window, perfect for relaxing. As a resident, you'll also enjoy an exclusive membership to the Admirals Club, offering resort-style amenities to elevate your everyday living. Walking distance to the marina, where you can paddleboard or kayak, walk the trails or sit and take in the views of the water. (id:61476)
1559 Marshcourt Drive
Pickering, Ontario
Welcome to this Stunning 4 Bedroom Home with Elegant Design & Modern Touches. The open concept main floor boasts 10 ft coffered ceilings, elegant wainscoting and eye catching wrought iron details throughout. Sunlight pours through large, bright windows, highlighting the ornate staircase that serves as a stunning focal point. The modern kitchen and striking feature wall with sleek cabinetry make this the perfect space for entertaining and everyday living. Upstairs, 9-foot ceilings and skylights enhance the spacious feel, leading to four generously sized bedrooms. The primary bedroom features a large walk-in closet and a 5 piece ensuite. The 2nd Bedroom offers a 4 piece semi-ensuite. As an added bonus, laundry is conveniently tucked away for easy access from the bedrooms. The lower-level separate living space offers flexibility with a private entrance from the backyard. Featuring large above-grade windows, pot lights, and 9-foot ceilings, this bright and airy space includes a modern open-concept kitchen and living area, a spacious bedroom, in-unit laundry, and a 3-piece bath. This Home is conveniently located to public transit, shopping, and all amenities. Minutes from the 401. With its versatile layout and exceptional design, this home is truly a must-see. (id:61476)
684 Shoal Point Road
Ajax, Ontario
Step Into This Well Appointed, Spacious Semi Where Modern Comfort Meets The Beauty Of The Outdoors! Nestled In A Vibrant, Family-Friendly Neighborhood, This Home Offers The Perfect Blend Of Tranquility And Convenience. Boasting An Open-Concept Layout, Soaring 9-Foot Ceilings, And Abundant Natural Light, Every Corner Of This Home Feels Warm And Inviting. At The Heart Of The Home Is A Spacious Eat-In Kitchen, Offering Plenty Of Room To Gather With Loved Ones Over A Home-Cooked Meal. The Adjoining Family Room, Complete With A Cozy Gas Fireplace, Creates The Perfect Ambiance For Relaxing Evenings Or Entertaining Guests. Upstairs, You'll Find Generously Sized Bedrooms, Providing Ample Space For The Whole Family. The Unspoiled Basement w/Bathroom Rough-In & Cold Cellar Awaits Your Creative Touch, Whether You Envision A Home Gym, Media Room, Or Additional Living Space. For Those Who Love The Outdoors, This Home Is A Gateway To Nature! Located Just Minutes From The Scenic Ajax Waterfront Trail, Lush Parks, And Expansive Green Spaces, You Can Start Your Mornings With A Refreshing Walk, A Peaceful Bike Ride, Or Simply Soak In The Beauty Of Nearby Conservation Areas. Whether You're A Jogger, Cyclist, Or Someone Who Enjoys A Serene Escape From The Hustle And Bustle, You'll Appreciate The Proximity To Endless Outdoor Activities. Additional Features Include A Charming Front Porch With Unobstructed Views, A Detached Garage With Laneway Access Is Not Only Convenient, But Allows For Ample Storage & The Laneway Is The Perfect Place For Kids To Play! Close Proximity To Top-Ranked Schools, Major Highways (401 & 412), Public Transit, The GO Station, Shopping, And Dining. Don't Miss This Rare Opportunity To Own A Home That Perfectly Balances Indoor Comfort With Outdoor Adventure! (id:61476)
50 O'shea Crescent
Ajax, Ontario
This beautifully upgraded 4 bedroom, 4 bathroom home offers over 4,500 sq. ft. of luxurious living space on a premium and private 50-ft lot with no rear neighbours in sought-after Nottingham. From the stately, all-brick exterior with landscaped front yard to the stunning interior, this home blends elegance with functionality. Step inside the double door entry to find California shutters on every window, 9-ft ceilings on the main floor, hardwood flooring on both the main and second levels (no carpet!), a beautiful oak staircase with iron pickets and modern lighting throughout - all adding an upscale touch to the beautiful open concept space. Enjoy a bright, sun-filled living room overlooking the front yard - the perfect place to relax or entertain guests - and a formal dining room with an elegant coffered ceiling that adds timeless sophistication to every meal.The gourmet kitchen is a chef's dream, featuring granite countertops, under-cabinet lighting, a moveable centre island, and a newer gas range. A spacious walkout leads to the private lot with an extended deck and patio - perfect for entertaining. The cozy family room with a gas fireplace adds warmth and charm. Upstairs, the primary bedroom boasts his and hers walk-in closets, a 4-piece ensuite with glass shower and soaker tub, plus three spacious additional bedrooms. The finished basement offers in-law potential with the second kitchen and a huge rec room that could easily be divided into two extra bedrooms, providing added space for extended family or guests. Located minutes from top-rated schools, parks, shopping, and major highways (401, 407, 412), as well as the Ajax GO Station this move-in-ready home is perfect for growing families seeking comfort, privacy, and convenience. (id:61476)
1633 Charles Street
Whitby, Ontario
One of Port Whitby's Best-Kept Secrets: Exceptionally Rare Cape Cod-Style Showpiece. This extraordinary home blends modern elegance with luxurious outdoor living on a remarkable 209-foot deep lot - a true design masterpiece. Inside, custom wall treatments, wainscoting, and an impeccably renovated chef's kitchen with quartz countertops, a hand-laid backsplash, and high-end stainless steel appliances make this home an entertainers dream. The sun-drenched family room/sunroom offers stunning views of the meticulously landscaped gardens, creating a bright and airy space for relaxation. Upstairs, three spacious bedrooms include a primary suite with his-and-hers closets, hardwood floors, a cozy fireplace, and stylish pot lighting, offering comfort and sophistication. The Whitby Garden Tour-featured backyard is a private oasis with two expansive decks, a 14' x 28' full-depth inground pool, a charming cabana/pool house, an interlock stone patio, a serene koi pond, a remote-controlled canopy, and a designer fence for added privacy. Whether hosting lively poolside gatherings or relaxing by the tranquil water feature, this backyard is designed for both entertainment and peaceful retreats. The converted garage is now a bright, spacious recreation area with large windows overlooking the gardens, ideal for a home gym, art studio, or additional entertainment space. Located just 7 minutes from Lake Ontario, 5 minutes from Whitby GO Station, and with quick access to Hwy 401, this home offers both tranquility and convenience. The finished basement with a separate entrance, fourth bedroom, secondary kitchen, rec room, and 3-piece bath provides flexibility for an in-law suite, guest retreat, or rental unit. With R4C zoning offering exciting development potential, this is a rare opportunity. With so much to offer, this home is truly one of a kind. It must be seen to be fully appreciated - Schedule your private viewing today! (id:61476)
20 - 460 Woodmount Drive
Oshawa, Ontario
Welcome to your dream home in North Oshawa! This beautifully updated 3-bedroom, 4-bathroom townhome offers the perfect blend of style, space, and convenience. With a bright, open-concept layout and a finished walkout basement, natural light pours in, creating a warm and inviting atmosphere.The spacious bedrooms provide plenty of room for the whole family, while the primary suite is a true retreat, featuring a luxurious ensuite and a large walk-in closet. Recent upgrades include fresh paint and stylish light fixtures (2025), as well as modern flooring in the living area (2023) this home is move-in ready!Located in an unbeatable location, you're just minutes from top-rated schools, colleges, universities, grocery stores, parks, and every amenity imaginable. Nestled in a family-friendly neighbourhood, this home also boasts ample storage space, including extra storage in the private garage. Meticulously maintained and bursting with pride of ownership, this is the home you've been waiting for. Don't miss out!! (id:61476)
554 Reynolds Street
Whitby, Ontario
Welcome to this beautifully upgraded home, backing onto Peel Park with no rear neighbours. Step into the bright and inviting living room, featuring hardwood floors, a large bay window, elegant crown molding, and a stunning French pocket door. The spacious kitchen boasts a centre island, brushed gold hardware, wood cabinetry, ample storage and new high end range and microwave. Walkout to the backyard deck creating a seamless indoor-outdoor living experience. The dining area is bathed in natural light from its floor-to-ceiling windows, offering a generous space for entertaining and an open flow to the kitchen. Upstairs, the primary bedroom is a peaceful retreat with wall-to-wall closets, two large windows, and a semi-ensuite. The space easily accommodates a California king bed. Two additional bedrooms face the backyard and overlook the park, each with large picture windows. The upper level features newly installed light wood laminate. The finished basement is a cozy and versatile space, ideal for a rec room, home office, or additional family room. A gas fireplace adds warmth and character, while a three piece bathroom and a massive storage area under the staircase enhance functionality. All-new lighting has been installed throughout. Two bathrooms have been completely renovated with high-end finishes, including a rain shower, soaker tub, marble counters, and imported tiles. New siding with full insulation has been added on one side of the house. Additional upgrades include a new furnace, Ecobee smart home system, WiFi-enabled garage door opener and new Weiser black door handles. The backyard is a private retreat, featuring a hot tub, newly landscaped patio, koi fish pond, and a blooming magnolia tree. The back gate opens directly into Peel Park, making it incredibly convenient. The home is located just a short walk from Brock and Dundas, where you'll find cafes, restaurants, and shops. This is a rare opportunity to own a stunning home in an unbeatable location! ** This is a linked property.** (id:61476)
1736 Dufferin Street
Whitby, Ontario
A rare opportunity in the heart of Port of Whitby! This extensively renovated former duplex has been transformed into a spacious single-family home easily converted back to a duplex with separate entrances. Featuring a gourmet kitchen with servery, a formal dining room, and an expansive living room with wood burning fireplace, this home is ideal for families or investors. The second-floor family room and third-floor loft offer plenty of space for work, play, or relaxation. Enjoy a private backyard oasis , perfect for entertaining. Located in a prime area, just steps to parks, conservation lands, waterfront trails, with easy access to the 401 and GO train. (id:61476)
19 Valleycrest Drive
Clarington, Ontario
*Ravine*! Beautiful, tree-lined street in popular west Courtice neighbourhood! This lovely family home sits on a premium lot backing onto the ravine that has a creek stocked with salmon and trout! Imagine the fun the family can have watching the salmon swim up stream to spawn! It's the perfect backyard setting & offers privacy with no homes behind! Curb appeal is enhanced with the interlocking stone double-driveway and front walkway! Stepping inside, you'll love the curved staircase and flow of the main floor which features a family room with a cozy gas fireplace and a renovated eat-in kitchen across the back of the home, with a walkout to the large fenced yard and lots of large windows overlooking the treed ravine! Enjoy the sights and sounds of nature as you entertain family and friends on your back patio with south-east views! As well as the bright and spacious living and dining rooms, there is a laundry/ mudroom area with access to the garage, plus a 2 pce bath for convenience! A must have for busy families! Upstairs you'll find 3 good sized bedrooms, the primary featuring a 3 pce ensuite! The lower level is perfect if you need extra living space for extended family with a kitchenette with a bar fridge, cozy living room with electric fireplace, 4th bedroom, office and 3 pce bath with a sauna, and yet still lots of storage space! Minutes to amenities such as shopping, restaurants, parks and schools! **EXTRAS** Kitchen reno and kitchen appliances 2022, central air 2020, furnace 2018, windows 2016-2021. Main Bath. Interlock stone drive and walkway. Owned on-demand tankless water heater. Sauna. (id:61476)
612 - 1034 Reflection Place
Pickering, Ontario
Spacious, modern and bright! Welcome home to 1034 Reflection Place suite 612, in the trendy and desirable Seaton community. Blooms In Seaton by Mattamy Homes, offer this beautiful, sun filled, urban townhouse, with a clever open concept layout, seamlessly blending comfort and style into one living space. The Lily End corner unit features 2 spacious bedrooms and 3 bathrooms in a wide open floor plan, purposely designed for entertaining family and friends. Complete with soaring 9 ft ceilings, walk out balcony, quality vinyl plank flooring throughout, peaceful wooded views at every turn and large picturesque windows filling the entire home with natural light. Enjoy meal prep in the functional, open kitchen with stainless steel appliances, upgraded granite counter tops and ample cupboard space for all your storage needs. Head upstairs where you will find 2 spacious bedrooms including a large primary retreat with private ensuite, walk in closet and convenient bedroom level laundry. Save more and often, with eco friendly and energy efficient equipment. This modern home comes set with geo thermal heating and cooling, waste water recycling system and Ecobee Smart Thermostat. Surface level parking, visitors parking, playground and electric vehicle charging station. Close to schools, shopping, restaurants, grocery stores, Seaton hiking trail, golf course, highways 401/407, Pickering GO, Pickering Town Centre and more. (id:61476)
2 Goldpine Avenue
Clarington, Ontario
Welcome to 2 Goldpine in the desirable and quiet community of Courtice. Surrounded by services and quick access to transit while maintaining a small town feel is the best way to explain Courtice. This larger starter home is priced well among its competition while offering clear upgrades in lot size and double car parking. 3 spacious beds, the primary with ensuite and w/i closets!. Partially finished basement and a rough in for a 4th bathroom in basement. Updated hvac, new fridge and stove. This lovingly maintained home is ready for its new owner. (id:61476)
780 Oxford Street
Oshawa, Ontario
Charming and completely renovated, this story-and-a-half home is perfect for first-time buyers or investors! The stylish main level boasts a bright living room with a large front-facing window, a brand-new kitchen with stainless steel appliances, dining area, and a primary suite with a 2-pc ensuite and walkout to a large deck with cedar hot tub. Two additional bedrooms complete the upper level. The registered basement apartment with separate hydro meter is ideal for rental income, features an eat-in kitchen, 4-pc bath, spacious bedroom, and cozy living room. A true turn-key opportunity! (id:61476)
3 Strike Avenue
Clarington, Ontario
Fabulous DETACHED 4 Bedroom 2 Bathroom Home in a Family Friendly Street and a Family Friendly community. Within a short walk to the quaintness that is Downtown Bowmanville as well of the amazing area that is known as Bowmanville Valleys with trails, creek, fishing and so much more within minutes from your front door. This home offers a Spacious main level living space; large eat-in kitchen with ample counter space, lots of storage cabinets and drawers, plus a picture window overlooking the vast outdoor splendor that is the generous patio which surrounds the glistening inground swimming pool to host your family and friends on those hot summer days. The living room bay window floods this large room with brightness and space. The dining room features hardwood flooring, updated lighting and has patio doors leading to the oasis of a beautifully landscaped backyard. The upper level offers 4 generous bedrooms with bright light emitting windows. You'll welcome guests in the 5th basement bedroom and a generous rec. room. This home is situated minutes to downtown Bowmanville, all amenities including easy access to 3 major highways. (id:61476)
1091 Windrush Drive
Oshawa, Ontario
This stunning detached executive home sits on a premium lot and features a spacious 2-bedroom basement suite with a private entrance. The property is fully fenced, offering privacy and space, and includes many recent updates. The all-brick exterior is complemented by a cozy front porch. Inside, gorgeous hardwood floors run throughout the main level. The formal living room boasts cathedral ceilings, while the dining room features an elegant coffered ceiling. The open-concept family room, with a gas fireplace, flows into the large eat-in kitchen, which showcases a beautiful quartz island and an 8-foot sliding door leading to the expansive backyard. The large principal bedroom includes a 4-piece ensuite with a soaker tub, separate shower, and a walk-in closet. The second bedroom also has its own 4-piece ensuite, while the third and fourth bedrooms share a semi-ensuite. Laundry is conveniently located on the second floor. The full 2-bedroom basement suite is perfect for extended family or guests. Recent updates include fresh paint (2024), an updated garage door (2024), shingles (2019), and AC/furnace (2018). With over 4,000 sq. ft. of living space, this home has it all! (id:61476)
18 Annable Lane
Ajax, Ontario
Bright And Spacious Townhouse Excellent Opportunity For First Time Home Buyers & Investors. Very Convenient Location, 9 Feet High ceiling with Open Concept Functionable Layout, Extra-Large Kitchen with Lot of Storage Space and Countertop Space, $$$ Recent Renovation & Upgraded Freshly Painted(2025)Updated kitchen Range hood, Furnace(2020) Owned Hot water tank(2022),Central Air Conditioner(2024)Quartz Countertop(2024)Pot Lights(2024) Bathroom Vanity(2024)Zebra Blinds(2025) Laminated Floors Through-Out, Close To Go Station, Public Transit, Hospital, Shopping, Highway 401 & 412. Minutes To Water Front Trail And Park & the new casino, W/O To Balcony Perfect For Bbq Lovers, Extra: Fridge, Stove, B/I Dishwasher, Washer & Dryer, CAC, All Elf's, All Window Coverings, Range Hood, GDO, Water Included in the maintenance Fee. (id:61476)
1359 Orlando Court
Oshawa, Ontario
Nestled on a quiet court in North Oshawa, this bright and spacious 3-bedroom, 2-bathroom semi-detached home blends comfort, charm, and convenience. Just steps from local cafes, restaurants, and shops, everything you need is within easy reachputting you at the heart of it all. The three-car driveway offers plenty of parking space, setting the stage for your new home. Inside, the updated interior greets you with a fresh, welcoming feel. With stair lifts installed on both the main and lower levels, accessibility is made easy, included with the sale. The upper level features a beautifully renovated washroom, and the three bedrooms offer plenty of room to relax, work, or make your own. Downstairs, the finished basement rec room creates the perfect setting for family movie nights, entertaining friends, or simply unwinding. Outside, the large workshop in the backyard is a dream for hobbyists, DIY projects, or extra storage. With a prime location, thoughtful upgrades, and endless potential, this home offers a unique opportunity to settle into a sought-after neighbourhood. Don't miss the chance to make it yours! (id:61476)
77 Loughlin Hill Crescent
Ajax, Ontario
This exceptional home is a rare find, designed to meet the needs of every family who is ready to settle into a prime Ajax neighborhood. Built by Monarch, this stunning 4+1 bedroom detached home sits on a premium lot and boasts an elegant brick and stone exterior. Step inside to discover a spacious layout with soaring 9-foot ceilings and rich hardwood floors throughout the main and second floor. The open-concept design seamlessly connects the kitchen and family room, creating the perfect space for family gatherings and entertaining guests. The gourmet kitchen features a large center island and plenty of counter space, ideal for preparing meals and hosting events. From the kitchen, enjoy direct access to a private deck, offering a fantastic space for outdoor entertaining or relaxing with family and friends. With generously sized bedrooms plus den, a versatile additional bedroom, and a home that is move-in ready, this residence is perfectly suited for anyone looking to experience comfort, luxury, and convenience. Located in a family-friendly neighborhood, this home offers easy access to highway, public transit, excellent schools, shopping centers, and beautiful parks, making it an ideal location for families and professionals alike. Don't miss the opportunity to call this beautiful house your home in one of Ajax's most sought-after communities. (id:61476)
308 Boes Road
Brighton, Ontario
Solid Full-Brick 1,340 sq.' bungalow situated on 7.2 acres. Hobby farm with separate 25' x 26' Studio/Store with a walk-in Fridge/Freezer. Also features a 26' x 20' horse stall with dividers for hay/storage & a fenced corral. House has all newer windows; re-shingled 15 years prior, gas furnace approx. 5 yrs. old; full, partially-finished basement. Home also has a 24 above-ground pool with new pump & liner. There is an abundance of privacy, lots of land & plenty of possibilities for a variety of purposes. (id:61476)
681 Ribstone Court
Oshawa, Ontario
Welcome to 681 Ribstone Court End-Unit Townhome Feels Like A Semi!, A Delightful 3Bed/3Bath Home Nestled In One Of Oshawa's Most Sought-After Communities Grand Ridge. The Open-concept Living And Dining Rooms Featuring Hardwood Floors Provide Ample Space For Entertaining Guests Or Enjoying Cozy Family Nights. Large Windows Flood The Space With Natural Light, Creating A Warm And Inviting Atmosphere. The Well-Appointed Kitchen Boasts Stainless Steel Appliances, Granite Countertops, Ample Cabinetry, Perfect For The Home Chef. Each Bedroom Is Generously Sized, Offering A Peaceful Retreat At The End Of The Day. The Master Suite Includes An En-Suite Bathroom, Walk-In Closet, Ensuring Comfort And Privacy. 2nd Floor Laundry Offers Convenience Allowing For Possible In-Law Suite Potential In The Basement. Basement is Partially Finished With Rough-In For Laundry/Bathroom. Separate Entrance From The Garage Makes This A Perfect Home For Income Potential. Located Just Steps Away From Top-rated Schools, Nearby Parks And Recreational Facilities Offer Plenty Of Options For Outdoor Activities And Family Fun! A Variety Of Shopping, Restaurants, And Cafes Providing Endless Options For Dining And Entertainment, Convenient Access To Public Transportation And Major Highways Makes Commuting A Breeze. (id:61476)
95 Bremner Street
Whitby, Ontario
Incredible 4yr new, 5 bedroom family home situated on a private ravine lot! This all brick Ivy Ridge built home features upgrades throughout including a walk-out basement, covered front porch, inviting foyer with transom window & engineered hardwood floors including the staircase with elegant wrought iron spindles. Impressive family room offers a cozy gas fireplace, waffle ceiling & picture window with panoramic ravine views. Gourmet kitchen complete with quartz counters, custom backsplash, under cabinet lighting, breakfast bar & built-in stainless steel appliances including gas cooktop range. Spacious breakfast area with oversized sliding glass walk-out to a deck overlooking the backyard. Designed with entertaining in mind in the formal dining room. Upstairs offers 5 generous bedrooms, primary retreat with tray ceiling, walk-in closet & spa like 4pc ensuite with glass shower & stand alone soaker tub. In-between bedroom is ideal for guests with a walk-in closet, juliette balcony & 3pc ensuite. Convenient main floor laundry & garage access. Unspoiled walk-out basement awaits your finishing touches with a roughed-in bath & ample storage space. Nestled in the demand community of Rolling Acres, steps to parks, schools, transits, big box stores & more! (id:61476)
123 Underwood Drive
Whitby, Ontario
Freehold End Unit Townhome In The Brooklin Whitby Area. No Maintenance Fee. Beautiful 3 Bedroom Home. Stunning Open Concept Main Floor, Kitchen W/Granite Counters, Center Island. Centerpiece Wall With B/I Rotating Tv. Hardwood On Main Floor. Stained Oak Stairs W/Iron Pickets. W/O To A Fenced Large Backyard. Pot Lights In The Main Floor & Bedrooms. Exterior Pot Lights With Timer. Gas Connection Near Patio For Bbq. MASTER Bedroom With W/I Closet & En-Suite Bath. 2nd Floor Laundry. Close To All Amenities, Schools, Parks, Shopping, Childcare Center, Church & Highway 407. Steps To Public Transit. (id:61476)
51 Winterton Way
Ajax, Ontario
Welcome to 51 Winterton Way, Ajax A Truly Elegant Home in the Prestigious NorthwestCommunity, Nestled in the highly sought-after John Boddy "Eagle Glen" model, this magnificent4+2 bedroom, all-brick detached home boasts a grand and spacious design, offering over 4000square feet of luxurious living space. Perfectly situated, this home provides an unparalleledsense of comfort and sophistication.this meticulously maintained home. With a grand double-door entrance, with hardwood floors. The main floor features a gourmet eat-in kitchen withstainless steel appliances, a walk-out to the deck overlooking the ravine, a spacious familyroom with a gas fireplace, a formal dining room, with a main floor office for your work fromhome days, laundry room with garage access. Upstairs, Large primary bedroom suite offers hisand hers walk-in closets and a 5-piece ensuite, while the other two bedrooms enjoy access to5pc semi ensuite, Spacious 4th Bedroom and a 3rd bathroom with a walk in Tub/Shower. The fullyfinished basement adds even more space to this already expansive home. With two additionalbedrooms and a full washroom, the basement is perfect for guests or growing families. Thiselegant home offers a serene, luxurious lifestyle don't miss the opportunity (id:61476)
1101 - 1625 Pickering Parkway
Pickering, Ontario
Welcome to your new home here in Pickering Village East! This open and bright condo is a getaway from the hustle and bustle - a sanctuary for you and your family to enjoy, night and day. An abundance of natural light floods the unit with a warm calmness, bouncing off the white walls and oak-inspired laminate flooring so nicely. After a hard day's work in your bright, home office with a view, head over to your renovated kitchen (2020) to cook a delicious meal, updated with new tile flooring, cabinets, fridge (2024) and dishwasher (2020). Need to take a load off? Take a few steps to your open-concept living room, kick your feet up, read a book or watch some Netflix, taking advantage of the airy and functional space. It's time to wind down for the night, but before hitting your pillow, head into your updated bathroom (2021) fully equipped with a walk-in shower, light-up mirror and large vanity. Time to hit the hay, walking into the bedroom, past his & her closet units with full length mirrors, and into your safe space. This condo unit alone is a dream but what if we told you it gets even better? You're located across the street from a park, including a kid's playground, tennis courts and soccer fields. You're a one-minute drive from The Shops at Pickering City Centre where you can enjoy amazing shopping and restaurants. You have quick access to the 401, Go Train, the Pickering Casino & Resort, grocery stores and multiple shopping areas including all your favourite stores. For those with kids, there are numerous great schools in the area, 8 public and 4 Catholic schools. Whether this is your first home, you're starting a family or you're looking to downsize, this condo has it all. (id:61476)
45 Harwood Avenue S
Ajax, Ontario
Proposed Medical Office. Attention All Builders/Investors This Is A Phenomenal Opportunity! A Unique Development Located In An Established Residential Node, Just North Of Hwy 401 And With Proximity To The Ajax GO Station. FINANCING IS AVAILABLE! (id:61476)
94 Southampton Street
Scugog, Ontario
Welcome to 94 Southampton Street, nestled in the charming Enclaves of Cawkers Creek! This exquisite raised-bungalow (Mayfield model) is just a short stroll from historic downtown Port Perry, where you'll find a wealth of local amenities. Step inside to discover a low-maintenance home with expansive 9ft ceilings throughout the main floor, creating an open and airy atmosphere. The spacious primary bedroom boasts a walk-in closet and a luxurious 5-piece en-suite, offering the perfect retreat. The modern kitchen is a chef's dream, featuring elegant finishes and an open-concept layout that flows seamlessly into the great room and breakfast area, bathed in natural light. A convenient main-floor laundry adds to the ease of living. The 18x20' garage with a high ceiling provides ample space for storage or your vehicles. The beautifully finished basement offers a world of possibilities - ideal for large families, guest rooms, in-law suite, library, gym, or a home office. Outside, you're just minutes from local shopping, restaurants, the waterfront park, marina, schools, hospital, library, and community centers. Enjoy the perfect blend of small-town charm with the convenience of being only 15 minutes from the 407. Don't miss your chance to make this beautiful home your own and start the next chapter of your life! (id:61476)
2825 York Durham Line
Pickering, Ontario
LIMITLESS OPPORTUNITIES ON THIS 5 ACRES OF LAND! Close To The City! Property provides prime land that offers several permitted use opportunities. (id:61476)
170 Main Street N
Uxbridge, Ontario
Fantastic property! The combination of a solid bungalow with loft and a 40'x60' shop has an abundance of parking offers many uses. The flexibility of the C5 zoning opens up various options for usage, making it appealing for different business ventures or rental arrangements. Located in Uxbridge north end of town could provide a balance between accessibility and space, catering to both residential and commercial needs. Ideal setup for someone in the automotive industry or anyone looking for a versatile property with potential for rental income as well. **EXTRAS** 4 vehicle hoist and 2 compressors are negotiable. (id:61476)
2545 Craftsman Drive
Oshawa, Ontario
Welcome To The Prestigious Community Of Windfields Community. New Corner Unit In A Friendly Neighborhood. This 4 Bedrooms Detached Home Offers An Open Concept Layout With Lots Of Natural Light. $150K Upgrade With Corner Lot, Designer Hardwood Floor, Oak Stairs, Sep Entrance, Crown Molding, Security Camera,9' Ceiling Etc. Just a short walk to Maamawi Iyaawag Public School and nearby elementary schools. Close to UOIT and ideal for commuters just minutes away from highway 407, 418 & 412. A perfect home for many families & a one of a kind! (id:61476)
652 Scriver Road
Brighton, Ontario
Charming 4-bedroom, 2-bathroom home with a separate primary retreat, a 3-car garage/workshop, and a fenced-in area for pets or children. This unique property offers a warm and inviting atmosphere. Step inside through the mudroom/laundry room entry, designed for practicality, before exploring the spacious living room with oversized patio doors and a private entrance. With vaulted pine ceilings and a striking floor-to-ceiling stone fireplace that creates a cozy centrepiece in the main living space. Adjacent to the living area, the large kitchen and dining space boast expansive windows that fill the home with natural light, plus a patio door leading to a deck with a hard-top gazebo, perfect for outdoor dining and entertaining. A bright and airy sitting area with another separate entrance opens to the fenced yard, offering a safe haven for pets or little ones. 3 well-sized bedrooms and a 4-piece bathroom complete the main floor, while the primary suite is a private retreat featuring a large sitting area with deck access, soaring pine ceilings, and a 3-piece ensuite - your personal escape to relaxation. Outside, mature trees create a peaceful and private setting. The 3-car garage/workshop is a dream for hobbyists, with 2 large doors and a convenient drive-through bay with an additional drive-through bay for your lawn mower. Plus, the unfinished loft space above is ready for your vision - whether for storage, a guest suite, or a creative workspace. Don't miss this rare opportunity to own a truly special home that combines functionality, character, and endless potential. Book your showing today! (id:61476)
61 Noake Crescent
Ajax, Ontario
Beautiful Family Home In This Well Sort After Area Of Ajax, Large Corner Lot with Lots of Sun and Lights, Great Layout and Cozy 3 Bedroom Double Garage All Brick Detached Home. Many Updates in recent years - CAC (2021), Insulation (2021), Tankless Water Heater (lease 2020), Entrance railing & Interlocking (2021), Painting (2025), Newer Eat-in Kitchen. Renovated in 2021 with Permit - Open Concept Main Floor, Powder Room, Ensuite Bath in 2nd Floor, Hardwood Floor in main floor. Finished Basement With 4th Br/Office and Built-in Bookcase/Shelfs. No Disappointments Shows Pride Of Ownership. (id:61476)
195 Lady Angela Avenue
Oshawa, Ontario
Stunning 4-Bedroom Brick Home In Sought-After Windfields Community! Welcome To Your Breathtaking New Home. Featuring 4 Spacious Bedrooms, Each With Custom-Built Wardrobe Closets, And A Luxurious Primary Suite With 5-Piece Ensuite, Soaker Tub Under A Chandelier, Potlights In The Shower, And His-And-Hers Walk-In Closets With Custom Organizers. The Open-Concept Main Floor Boasts A Living Room, Separate Dining Room, And Family Room With Gas Fireplace, Plus A Stylish Kitchen With Potlights And A Bright Breakfast Area. Convenient Garage Entry And Grand Double-Door Entrance Add To The Appeal. The Finished Basement Includes A Huge Bedroom, Massive Rec Room, Full Washroom With Modern Shower, And Potlights. Upgrades Include A Low Maintenance Beautiful Backyard With Interlocking Stones And Artificial Turf (2023), Finished Basement (2023), Custom Wardrobe Closets Throughout (2022), And A Garage Door Opener (2023). Extras Include Also Include: Nest Control Thermostat, Security Sys Rough In, U/Cabinet Kitchen Lighting, Hrv Ventilation System. Located Close To Schools, Parks, Shopping, Transit, And All Essential Amenities, This Home Is Move-In Ready, Just Unpack And Enjoy! See You Soon! (id:61476)
992 Fraser Court
Cobourg, Ontario
Move-In Ready Family Home in a Fantastic Location! This well-kept 3-bedroom home is perfect for a growing family. Conveniently located just steps from Terry Fox Public School and Northumberland Hills Hospital, shopping, and Highway 401, it offers easy access to everything you need. The updated kitchen (2021) features a pantry, stylish backsplash, and modern appliances, including a fridge, stove, dishwasher, and microwave (all 2021). The main flooring was updated in 2020, and the cozy gas fireplace (2022) adds warmth to the living space. A walkout from the living room leads to a newly built deck (2024) and a fully fenced backyard, perfect for kids, pets, and outdoor gatherings. The basement offers extra living space with a rec room, 2pc bath, a small workshop, a laundry area, and plenty of storage. The single attached garage, along with a newly paved driveway (2024) that fits two cars, provides ample parking. A great family home in an ideal location don't miss this opportunity! (id:61476)
368 Mill Street
Brock, Ontario
Attention First-Time Home Buyers & Investors!This charming home offers a spacious and sun-filled entryway, with a bright sunroom welcoming guests to both the main floor and upper-level entry. The main floor features beautiful wood flooring throughout the bedroom and living area, while the kitchen opens onto an expansive wraparound veranda, complete with a separate side entrance and mudroom.Upstairs, you'll find two additional bedrooms, a second kitchen, a living room, and a full bath perfect for multi-generational living or rental potential. A separate side entrance provides access to the basement, where you'll find utilities and a laundry area.Nestled on a generous in-town lot with mature trees for added privacy, this property also includes a detached garage and a separate workshop. Located within walking distance of town amenities, Lake Simcoe, parks, and scenic trails, this is an excellent opportunity for homeownership or investment! (id:61476)
E6 - 1665 Nash Road
Clarington, Ontario
Welcome to an unparalleled level of sophistication and comfort in this luxurious Executive Bungalow Townhouse, situated in the prestigious enclave of Parkwood Village. Every inch of this exquisite end unit is bathed in natural light from its oversized windows, offering a seamless blend of elegance and warmth in 1,450 sq ft of curated living space. Upon entering, the inviting tiled entranceway sets the tone for the remarkable craftsmanship throughout. The lavish living area is graced by a wood-burning fireplace crowned with a gorgeous custom mantle, and custom millwork throughout this space, making it an ideal setting for refined entertaining or tranquil evenings at home. Hardwood floors guide you through this floor plan designed for effortless living on a single level. The renovated kitchen is a chefs dream, featuring gleaming quartz countertops, stainless steel appliances, and an expansive walk-in pantry. The California shutters throughout offer both style and privacy. Adjoining the living area is your private terrace, a serene escape overlooking pristine greenspace, promising unparalleled views and restful quietude. The master suite is a sanctuary of comfort, boasting plush broadloom, his and her closets, and a well appointed ensuite bath. The second bedroom is generously sized with elegant broadloom and majestic windows, while the third bedroom is artfully appointed with hardwood and custom millwork, perfect for a sophisticated home office. Complete with in-suite laundry and set within a vibrant community offering both tennis and forthcoming pickleball courts, your lifestyle here is one of unparalleled convenience and amenities. This exclusive residence promises a harmonious balance of esteemed living and sublime natural beauty, with proximity to charming dining, convenient shopping, and scenic walking trails ensuring that all your desires are effortlessly fulfilled. Awaken your senses to the extraordinary experience living in unrivaled elegance. (id:61476)








