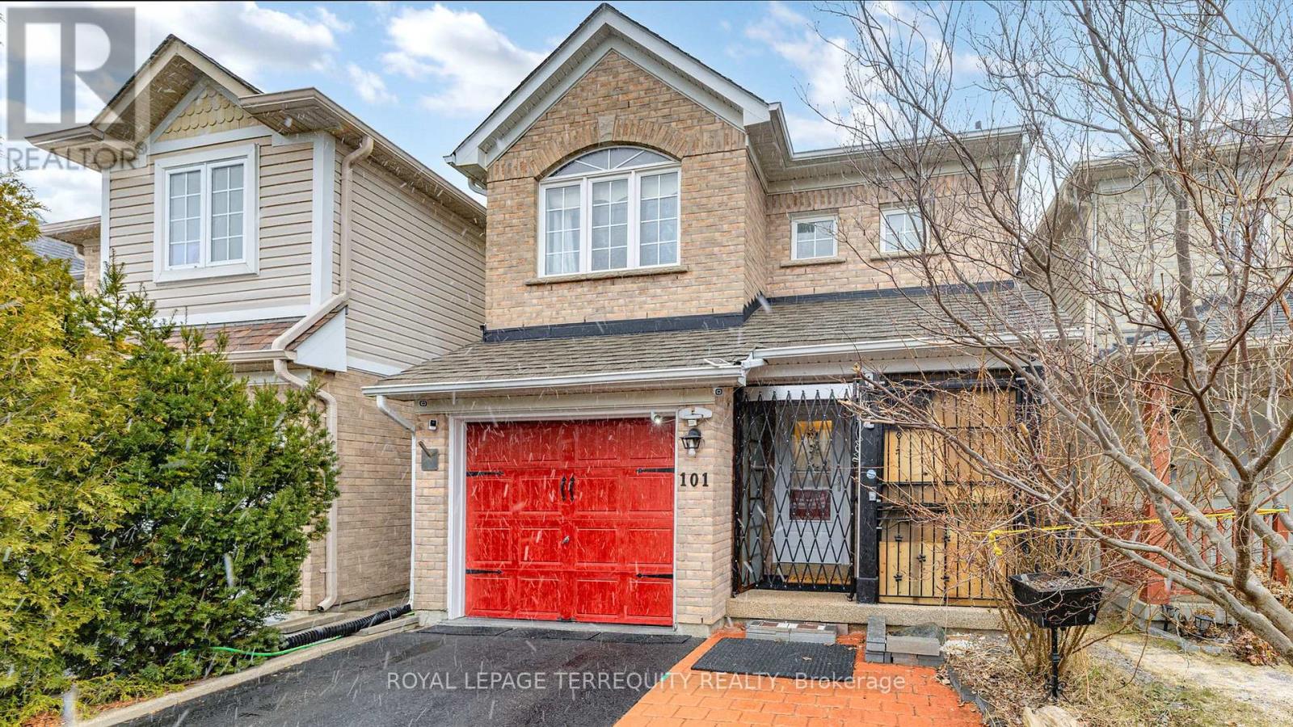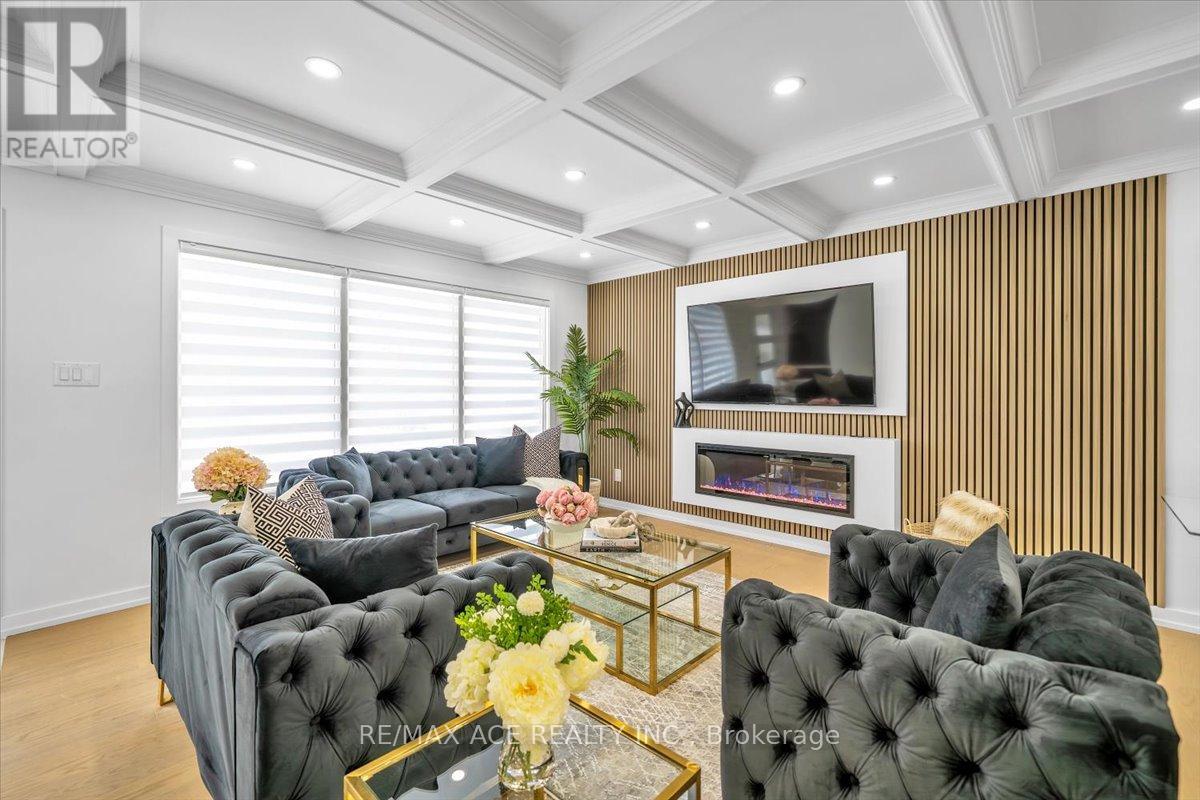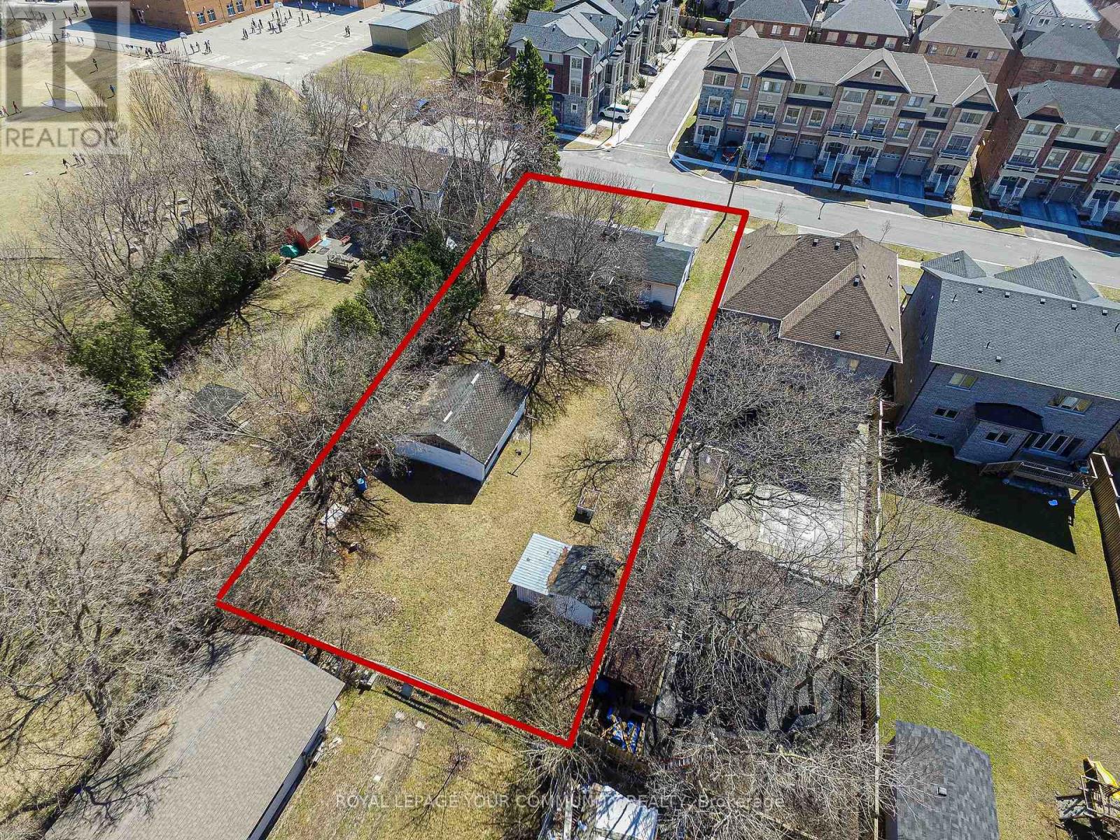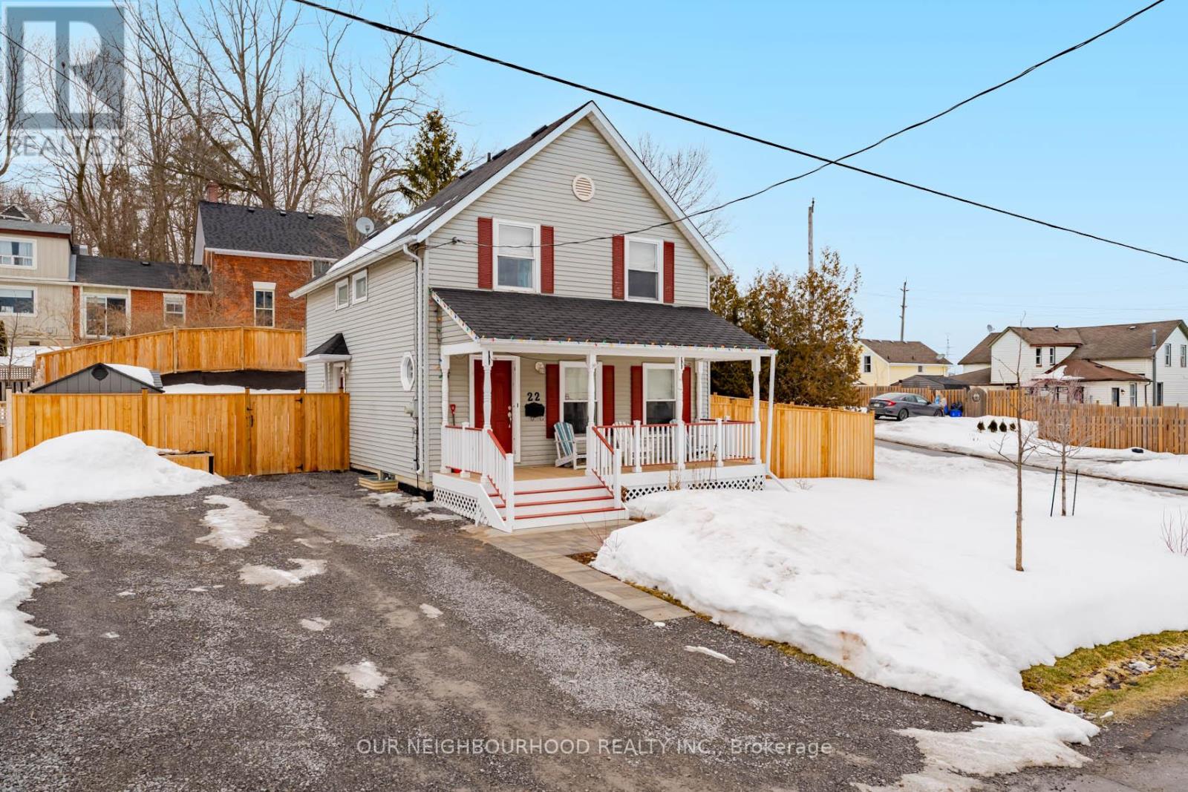101 Cottingham Crescent
Oshawa, Ontario
Welcome to 101 Cottingham Crescent! This charming Detached 2-storey, 3-bedroom home is nestled in a highly desirable Farewell neighbourhood, offering the perfect blend of comfort, style and convenience. Ideal for growing families or those who love to entertain. This beautiful property features: 3 Spacious bedrooms and 2 full bathrooms, providing ample space for all. The Primary Bedroom Offers a Semi-ensuite and Spacious Walk-in Closet for all your Storage Needs. The Main Floor includes a Bright Kitchen, a Walk-out to the Interlock Patio. A fenced Backyard that is perfect for outdoor enjoyment. The spacious yard offers plenty for gardening, playing or relaxing on sunny days. A Finished basement with a washroom, offering additional living or recreational space. Located Just Steps From the Lake, Schools, and Parks and With Quick access to Public Transit, Highway 401, and Shopping. (id:61476)
401 Elgin Street E
Oshawa, Ontario
Very Well Kept Detached House In Quite Neighborhood Of Oshawa. This House Features 3 Bedrooms Above Ground & 1 Bedroom In Basement.Room On Main Floor For Convenience. Upgraded White Kitchen Cabinets. Upgraded Doors. Potlights & Living Area. Basement Features SideEntrance, 1 Bedroom, Kitchen & 3 Piece Washroom. Owned Hot Water, Newer Furnace, Vinyl Windows. Updated Upstairs Bathroom. NewBasement Flooring (2021), Deck In Backyard (2023). New Extended Driveway, 4 Car Parking Spots. Enjoy BBQ In Huge Backyard With YourFamily. Nestled In A Prime Oshawa Location Close To Schools, Parks, Shopping, And Transit, This Move-In-Ready Gem Is A Must-See. (id:61476)
1402 - 2550 Simcoe Street N
Oshawa, Ontario
Welcome to Unit 1402 in the prestigious Tribute Built UC Tower. This unit offers 516 sq ft plus 76 sq ft from the balcony, totaling 592 sq ft. It is within walking distance to all amenities, including Ontario Tech University (UOIT), Durham College, Costco, and numerous restaurants and shops. Transit is at your doorstep, with minutes to 407/401 and so much more! Enjoy fabulous amenities such as a 24-hour concierge, fitness center, games room, gym, party room with kitchen, theatre room, lounges, study room, and business and conference rooms. Additional features include bike storage, an outdoor patio, and BBQs. (id:61476)
7 Butcher Street
Brock, Ontario
Welcome To This Beautiful 4 Bed 4 Bath Detached 3 Years Old Home In Beaverton! The Newest Community Close To All Amenities On APremium Lot. This Gorgeous House Features A Huge Living Room Combined With Dining Room Big Enough For Large Family Gatherings, 4Spacious Bedrooms, 4 Baths, Convenient Ofce Room On The Main Fl! 9' Ceilings On Main Fl, Gleaming Hardwood On Main Fl. The Second FloorOffers A Primary Bedroom W/Walk-In Closet & 4pc Ensuite. Home To Garage Access From Mudroom, Kitchen With Separate Pantry, A MassiveUnspoiled Basement Space, Long Driveway. Minutes To Schools, Park, Beach, Boating Area, Shopping, Golfng, Farms And All Amenities. ThisHome Is Perfect For Any Family Looking For Comfort And Style. Don't Miss Out On The Opportunity To Make This House Your Dream Home! A Must See!!! (id:61476)
7 Maple Street
Oshawa, Ontario
Welcome to 7 Maple Street! This detached 2-storey home was completely renovated in 2022 including kitchen, countertops, appliances, flooring, washrooms, and pot lights. Close to all amenities including transit, restaurants, and downtown. Currently rented for $3,500 per month. Can be used as a single family home or investment. Photos are prior to tenancy. (id:61476)
352 Grandview Street S
Oshawa, Ontario
Welcome to your dream home in a gorgeous neighborhood of Oshawa! This stunning 3+3 Bedrooms bungalow situated at the corner of Grandview Street South and Olive Avenue. provides convenient access for commuters to Highway 401, as well as easy access to bus, transportation, schools and parks, making it perfect for families and professionals alike. Although the address is on Grandview Street South, the driveway is conveniently situated off Olive Avenue. This fully Renovated Bungalow offering a perfect blend of modern elegance and functionality with exceptional finishes. The moment you step inside, you will immediately notice an open concept of living space that has been designed with both style and convenience in mint. The brand new chefs gourmet kitchen, complete with quartz countertop and backsplash with a island that making it perfect for entertaining and everyday living. additionally, the fully finished basement offers even more! It includes a modern kitchen, full washroom, laundry and a beautifully designed rec room and completed with a separate basement. this space is a showstopper, featuring theater-style tv wall in sleek black with stunning stripe light for a dramatic effect. for added safety and peace of mind, the home is equipped with hardwired smock and carbon monoxide defectors in all bedrooms and living rooms in the main floor and basement, ensuring full protection for you and your family. don't miss out this opportunity to make it your dream home. (id:61476)
11 Fenwick Avenue
Clarington, Ontario
This detached raised bungalow is located in a highly desirable, family-oriented neighborhood with convenient access to a wide array of amenities. The open-concept layout features- three (3) bedrooms, two (2) full bathrooms, a single-car garage, a well-appointed living and dining area, a modern kitchen, energy-efficient LED lighting. The primary bedroom includes a semi-ensuite bathroom and direct access to a spacious deck that overlooks a generously sized, fully fenced backyard. A substantial driveway provides ample parking. Recent improvements include new laminate flooring throughout, a roof replacement, window replacements, and central air installation. This residence is presented in move-in ready condition. (id:61476)
804 Rodney Court
Oshawa, Ontario
ABSOLUTELY STUNNING *** LEGAL 2-UNIT *** 4 Level Backsplit, 5 Bedrooms, 3 Bathrooms, SEPARATE BACKYARDS & LAUNDRY FOR BOTH / Well OVER $200K in UPGRADES &RENOVATIONS / Perfect for INVESTORS or MULTI-GENERATIONAL FAMILIES alike. The Upper Unit has 3 Spacious Bedrooms, Beautifully Renovated Semi-Ensuite Bathroom with Stackable Washer Dryer, so CONVENIENT, Gorgeous RENOVATED KITCHEN, Stainless Steel Appliances, Pot Drawers, Pot Lights, Breakfast Bar & Huge Windows / Bright Open Concept Living Room & Dining Area with W/O to Private Multi-level Deck, Gazebo & PROFESSIONAL LANDSCAPING & LIGHTING. the Lower Unit with Separate Side & Back Entrances, 2 Good Sized Bedrooms each with Egress Windows, large Closets, A 2 Piece & 3 Piece Bathroom/Renovated Kitchen, Full Size Appliances/Spacious Family or Living Room with Fireplace & Sliding Doors leading to its own Private Fenced Back Yard / LUXURY VINYL Flooring Throughout the ENTIRE HOUSE for a Modern and Durable Finish. Additional Features include an Insulated, Drywalled Single Car Garage with Hydro, Pot lights and HiGrade Vinyl Flooring/ Ideal for a GYM, MAN CAVE, SHE SHED, CRAFTING, HOME OFFICE, or still as a GARAGE. The DOUBLE Private Driveway has parking for 4 cars, The Back Yard has been DIVIDED into TWOSEPARATE AREAS, providing PRIVATE OUTDOOR SPACE for each / L-SHAPED YARD FORUPPER unit has an Above Ground Pool, Lighted Pathways. a variety of Fruit Trees, decks & Fencing, &Glass Railings. Conveniently located on a QUIET COURT in a desirable and private neighbourhood close to Schools, Community Centre, Parks, Highways 401 & 407, Shopping, Entertainment and so much more. The list of upgrades goes on and on !!Furnace '21, Roof '19, Electrical '17, Both Kitchens '17 & '21, Both Bathrooms '17 & '22, Pot Lights '21,Entire Professional Landscaping - Front, Back & Both sides '22, Flooring throughout '20 & '21, Garage'23, On Demand Water Heater '24 (owned) Attic Insulation & MORE! (id:61476)
5 Woodbine Place
Oshawa, Ontario
Welcome to 5 Woodbine Place! This beautifully renovated home boasts high-end finishes and a spacious, open layout perfect for modern living. With 4 generous bedrooms and 3 stylish bathrooms, this home combines comfort and elegance. Enjoy brand-new, top-quality appliances and the convenience of main-floor laundry. The bright, open-concept breakfast area opens to the yard, and the cozy family room featuring a gas fireplace and hardwood floors throughout connects seamlessly to a large, functional kitchen. The master suite offers a spacious walk-in closet and a luxurious 4-piece ensuite. Large windows throughout fill every corner of this inviting home with natural light. Ideally located in the desirable Windfields Farm neighborhood, this property is steps from schools, parks, and shopping in North Oshawa, with quick access to Highways 401 and 407. Close to all amenities, including Costco, Home Depot, major grocery stores, and college, this home is perfect for families and commuters alike. (id:61476)
2502 Rosedrop Path
Oshawa, Ontario
This beautifully updated 4-bedroom townhouse offers the perfect combination of style, comfort, and convenience! Featuring laminate flooring, upgraded baseboards, pot lights, accent wall and a spacious backyard, this home is designed for modern living. Situated in a prestigious neighbourhood near the university, this home is ideal for professionals, families, or investor looking for a prime location with strong rental potential. Enjoy the convenience of living just a short walk from Ontario Tech University, Durham College, Costco, Rio Can Wind Fields retails which includes Freshco, Dollarama, LCBO, Scotiabank, BMO, Starbucks, Tim Hortons, Wendy's, Salons Spas and McDonalds (id:61476)
532 Smith Street
Brighton, Ontario
Welcome to 532 Smith Street! This gorgeous, fully finished 3+1 Bed, 2 Bath bungalow offers a perfect blend of comfortable living, prime location & scenic beauty. Sitting on 1.5 acres overlooking Lake Ontario with breathtaking views, this exceptional home is perfect for retirees or families, with in-law potential. Inside, wide plank oak floors add warmth throughout the main living spaces, while tons of natural light flood in through so many windows, creating a bright and inviting atmosphere. The newly updated kitchen features white cabinetry and quartz countertops, seamlessly connecting to the dining room, where garden doors open to a deck and fully fenced backyard lined with a forested backdrop. The living room is an inviting space for gatherings, with unique windows surrounding a gas fireplace. The primary suite is set apart in its own wing for privacy and includes a large walk-in closet and an ensuite with heated floors. Two additional bedrooms are positioned together, with the front bedroom offering inspiring water views, making it a great option for a home office or den. A full bathroom and main-floor laundry complete this level. The lower level is bright and spacious, featuring a huge rec room, a fourth bedroom and a third bathroom that only needs fixtures to complete the space. The upgraded flooring with premier underlay & sonotube construction enhances energy efficiency and comfort. This home boasts TWO garages! The attached garage is insulated & heated, while the detached is a dream space for car enthusiasts or woodworkers, featuring insulated walls, upgraded attic insulation, electrical & both heating AND air conditioning for year-round comfort. Additional highlights include Generator, Central Vac, upgraded water system with UV & filters, central air (2023) & a tilled vegetable garden. The beautifully landscaped property and paved driveway enhance this home's curb appeal, perfectly complementing its location in one of Brighton's most sought-after areas. (id:61476)
34 Baxter Place
Port Hope, Ontario
Nestled in a beautiful, quiet area of Port Hope with easy access to Highway 401, this meticulously maintained 2-bedroom bungalow offers the perfect blend of comfort and convenience. Featuring a bright and spacious layout, the home boasts hardwood floors, California shutters, and a well-appointed main floor with laundry and direct garage access. The primary bedroom includes a walk-in closet and a 4-piece ensuite with a separate shower and soaker tub. Enjoy added privacy with no homes or neighbours behind. The unspoiled basement, complete with a 3-piece rough-in, is ready to be customized to suit your needs. With a 2-car garage and move-in-ready condition, this is a fantastic opportunity to own a well-cared-for home in a desirable location! Upgrades include: Central Air & roof done approx. 2-3 yrs, Hardwood floors, California shutters, garage access, main floor laundry, bath rough-in in basement. (id:61476)
319 Sandringham Drive
Clarington, Ontario
Attractive all brick Jeffery home in a great Courtice community steps to Avondale Park with a water park & tennis courts and Lydia Trull Public School. This spacious 4+1 bedroom home boasts over 2060 sq ft plus a fully finished basement with a kitchen, large 3 pce bath, a bedroom and rec room great for extended family. (NO separate entrance). The kitchen has a walkout to the deck with a metal gazebo for BBQ's in any weather. Gas F/P in the family room which is open to the kitchen and living room. The Primary bedroom has an abundance of storage space with both a walk-in closet and a double closet. Relax in the renovated ensuite with a corner jet tub and separate shower. This home needs some new flooring upstairs and paint. However, there have been many recent updates. Shingles 5 yrs, new fencing in past 5 yrs, gas furnace 4-5 yrs, deck 5 yrs, turf on deck 1 yr, garage door 1 yr, paved driveway 2 yrs, new kitchen cupboard doors 4 yrs, fridge 3 months old, dsh 1.5 yrs old. (dates are approx). Amazing location close to schools, Hwys 401 and 407, shopping, transit, golf courses and so much more! (id:61476)
47 Granville Drive
Clarington, Ontario
Welcome to 47 Granville Dr, a beautifully maintained 3 bedroom, 3 bathroom home nestled in a desirable, family-friendly neighbourhood in Courtice. This stunning property offers the perfect combination of comfort, stlye, & convenience - ideal for growing families! Inviting open-concept main floor with large windows that let in plenty of natural light. Kitchen with breakfast area and walkout to backyard. Cozy living and dining area, perfect for entertaining or relaxing with family. Generous sized bedrooms; primary boasts a walk-in closet and ensuite bath. A fully fenced yard with a deck, great for summer BBqs & outdoor fun. Don't miss your chance to own this wonderful home! ** This is a linked property.** (id:61476)
829 Athol Street
Whitby, Ontario
Unlock the potential of this charming bungalow in downtown Whitby. Situated on a desirable corner lot, this property boasts a private inground pool* and fenced yard, offering excellent outdoor living space. Benefit from a prime location with easy access to schools, parks, and transit. This home is ideal for those seeking a comfortable residence with room to grow and entertain. Act now to seize this valuable opportunity. (id:61476)
8 Grayson Road
Ajax, Ontario
YAHOO!!! Opportunity knocks!!! PRICED TO SELL TODAY!! 8 Grayson Road is THE IDEAL location to build your dream home. One of only two original homes remaining on the dead end street, steps from Terry Fox Public School and park. Original family built this bungalow in 1954 and 8 Grayson Road is ready for you to turn it into a butterfly. Zoned R1 B, the 75' wide and 200' deep lot can support a primary residence and a second accessory apartment separate from the main residence* municipal water; *2024: new water heater (owned) rear roof and garage were reshingled * Fuses converted to circuit breakers - ESA approved in 2010; Sewer lines available to the street (required connection)* SOLD AS IS; Please book your appointment to walk the lot. Sold for land value. The interior, including the foundation require substantial work. Appointment to view the interior can be made for serious buyers only. Centrally located minutes from Hwy 401, shopping centres, schools and more. (id:61476)
417 - 1900 Simcoe Street N
Oshawa, Ontario
Excellent Opportunity For Investors, End Users or Young Couples, One Of The Largest Unit Size 367 SqFt, An Ensuite Laundry Provides Absolute Convenience, Each Floor Has A Full Size Hub With Full Size Kitchen For Special Occasions, Rooftop Deck With Amazing Views & Much More,Building Amenities, Meeting Rooms, Gym, Outdoor Lounge & BBQ, Concierge During Ofce Hours, Charging Station, Key Fob Controlled Front Doors, Paid Visitor Parking Or Rent Monthly Thru Condo or Gas Station, Main Floor Features Starbucks, Osmows and a Dominos Pizza. Walking Distance to Ontario Tech University / Durham College. (id:61476)
2 - 16 Petra Way
Whitby, Ontario
Welcome to this fantastic 2-bedroom, 1-bathroom condo located in a highly sought-after community in Whitby, just minutes from the 401 & 407. Ideal for first-time buyers or downsizers, this home boasts an open-concept layout with an abundance of natural light and thoughtful upgrades throughout. Enjoy the convenience of ensuite laundry, ample storage, and a private balcony perfect for relaxing or entertaining. Plus, you have 1 underground parking spot say goodbye to brushing snow off your car! The property features meticulously maintained grounds and low maintenance fees. Upgrades include fresh paint and crown mouldings. Don't miss out on this incredible opportunity to call this place home! (id:61476)
1103 Glenanna Road
Pickering, Ontario
Wonderful and spacious Family Home set amid a lovely large Private Garden, in the Highly Desirable Liverpool/Durham Neighbourhood. Many outstanding features include a spacious welcoming Foyer with a 2 piece Powder Room and Double Closet, an elegant and inviting Living Room with an attractive French Brick Open Fireplace with a Raised Hearth, a separate Dining Room overlooking the Country-like Garden, a Family-sized Kitchen with Breakfast Area and walkout to a large Deck, and a Main Floor Family Room with walkout to a large Deck overlooking the Garden Oasis. On the Second Floor there are a 4 Piece Bathroom, a Large Primary Bedroom with 2 piece Ensuite and a Walk-in Closet, and 2 additional generously sized Bedrooms each with Double Closets. The partially finished Basement is divided into a Recreation Room, Play Room, Furnace and Workshop area and a Separate Storage Room. Updates include a New Furnace, Humidifier and Central Air Conditioning (2022), two Newer Sliding Doors, Newer Windows on Main and 2nd Floors, Newer Vinyl Siding and Newer Garage Door. Public Open House: Saturday, March 22nd and Sunday, March 23rd, 2-4pm. (id:61476)
306 - 1480 Bayly Street
Pickering, Ontario
Welcome To Universal City Condos! Newer Suite. Rare 1+1 Bedroom Unit, Beautiful North facing Balcony! Upgraded Suite. Desirable Layout. This Universal City Condominium is designed with your enjoyment in mind. Its stunning lobby & 24-hour concierge welcome you home each day. No need to go to a resort or spa to completely relax - the premium party room lets you entertain guests, while the outdoor terrace is perfect for relaxation, BBQs, taking a dip in the outdoor pool, soaking up the sun, and unwinding. Near Go Station, Pickering Town-Center And New Durham Live Resort/Casino. (id:61476)
2 Calgary Road
Port Hope, Ontario
Nestled in a desirable, mature neighbourhood, this lovely backsplit home offers both comfort and convenience, making it an ideal choice for a growing family or those looking to downsize.On the upper level, you'll find three bedrooms, along with a full bathroom to serve the family. The main floor features a functional galley kitchen with direct access to the side yard, ideal for outdoor dining or simply enjoying a peaceful moment. The combined living and dining area provides a warm, inviting space for family gatherings and entertaining.The lower level of the home is equally charming, boasting a cozy family room with a gas fireplace, creating a perfect space. Youll also find an additional bedroom and bathroom, providing extra privacy and versatility. A few steps down lead to the laundry room and abundant storage options.Outside, the large backyard offers endless potential whether you dream of a garden oasis, play area for kids, or a space for entertaining, this backyard has the room to bring those ideas to life.This well-maintained home is a wonderful opportunity to settle in a peaceful community while enjoying ample living space and endless possibilities. Come see the potential today! (id:61476)
50 Harcourt Street
Port Hope, Ontario
Nestled on a quiet one-way street just moments from downtown Port Hope, this charming bungalow offers the perfect blend of character and modern comfort. With 3 spacious bedrooms and 2 beautifully updated bathrooms, this home is designed for easy living and entertaining.Step into a bright, open living room filled with natural light, leading to a large, updated kitchenideal for cooking and gathering. Enjoy your morning coffee in the cozy sunroom, or relax on the newer deck overlooking the fenced backyard with ample space for gardening or play.The partially finished basement provides a fantastic rec room, a 3-piece bathroom, and a built-in workbench perfect for a workshop or hobby space. With plenty of storage throughout, this home balances functionality with charm.Dont miss your chance to own this delightful bungalow in one of Port Hopes most charming neighborhoods! (id:61476)
22 Harris Street
Port Hope, Ontario
Welcome to this meticulously maintained and cozy 3-bedroom, 3 bathroom home, perfect for families seeking comfort and convenience! Located in a friendly, family-oriented neighbourhood, this home offers both modern upgrades and classic charm.The main level features a well laid out kitchen that seamlessly flows into the open-concept dining and living areas, creating a welcoming space for both everyday living and entertaining. Step outside to a newly fenced backyard, complete with an interlocking pathway perfect for hosting gatherings or enjoying peaceful outdoor moments.Upstairs, the spacious primary bedroom awaits, featuring a walk-in closet and a 3-piece ensuite. Two additional well-sized bedrooms share a 4-piece bathroom. The finished basement is a versatile space, offering a comfortable family room, wet bar, laundry area, and plenty of storage.Recent upgrades provide peace of mind, including a new furnace, sump pump system, fence, shed, and retaining wall. This home is just minutes away from downtown Port Hope and the scenic waterfront, offering a perfect blend of tranquility and access to all the amenities you need. Dont miss this fantastic opportunity to own a move-in-ready home in Port Hope. (id:61476)
#103 - 430 Lonsberry Drive
Cobourg, Ontario
Discover the perfect blend of comfort and convenience in this bright, south-facing lower-level condo in the Newtownville neighbourhood. With two spacious bedrooms and a well-appointed bathroom, this airy home offers a welcoming retreat in the heart of the city. Large windows on both the north and south sides fill the space with natural light, creating an inviting atmosphere throughout the day. Located just a short walk from downtown, you'll have easy access to shops, dining, and entertainment, while the nearby lake invites you to take a peaceful stroll along the water. Whether youre enjoying the vibrant city life or unwinding by the shoreline, this location offers the best of both worlds. Inside, the open layout enhances the sense of space, making every corner feel bright and functional. Ideal for professionals, downsizers, or those seeking a low-maintenance lifestyle, this condo is a rare find in a prime location. Move in and enjoy the perfect balance of urban living and natural beauty right at your doorstep! (id:61476)

























