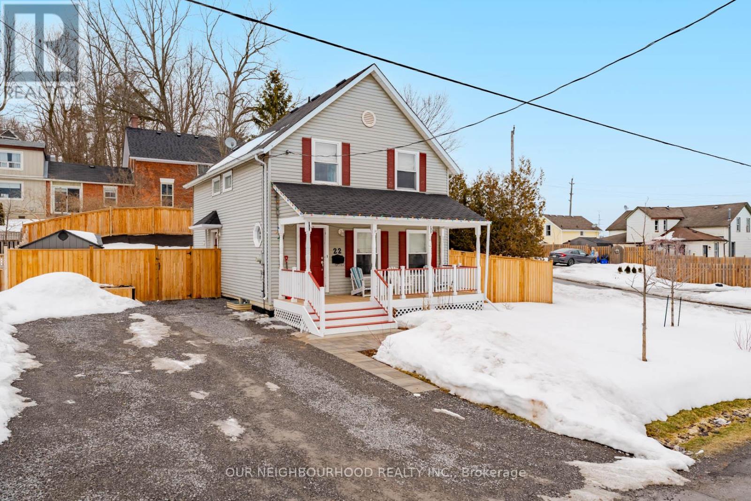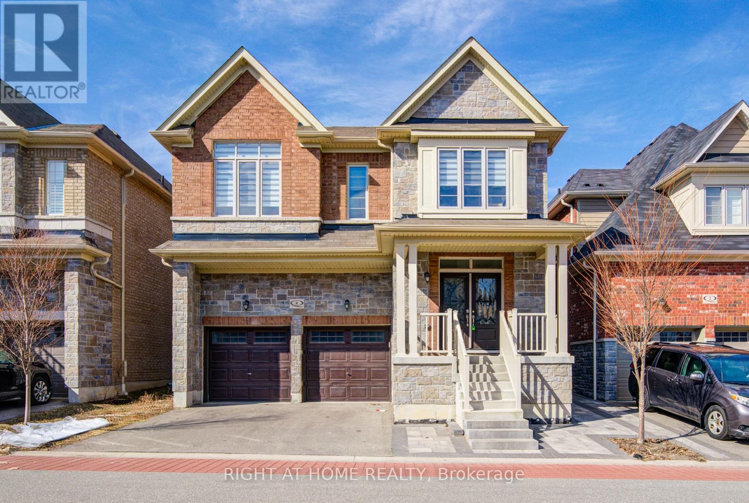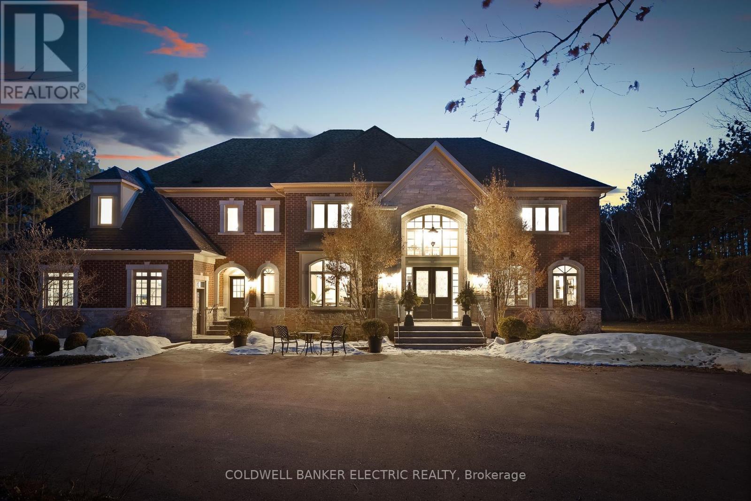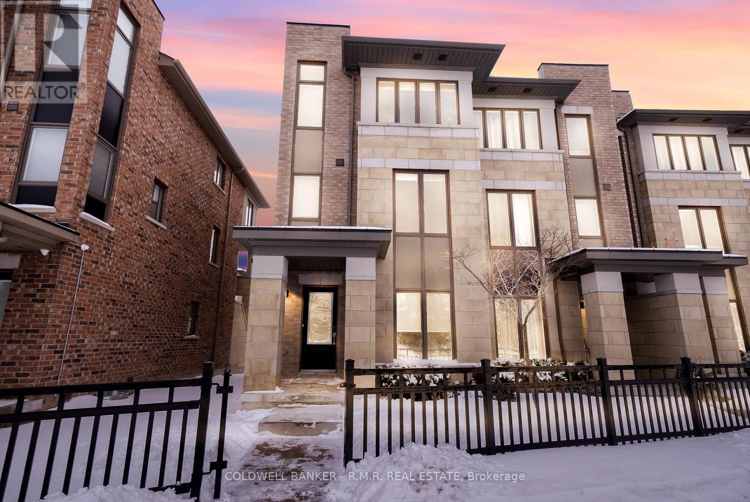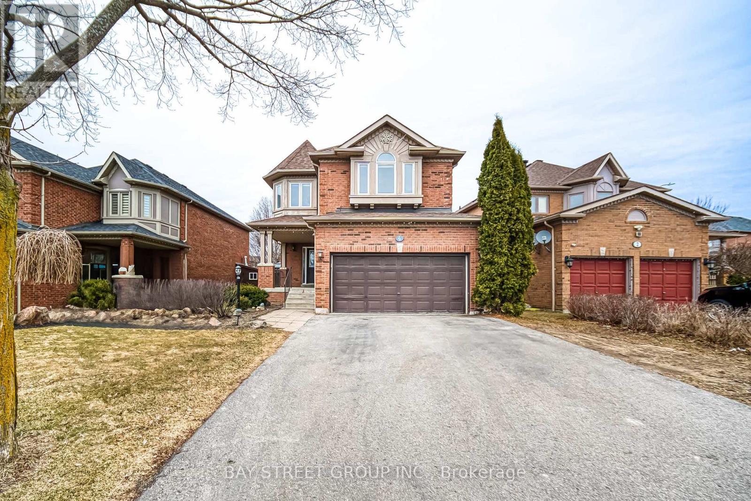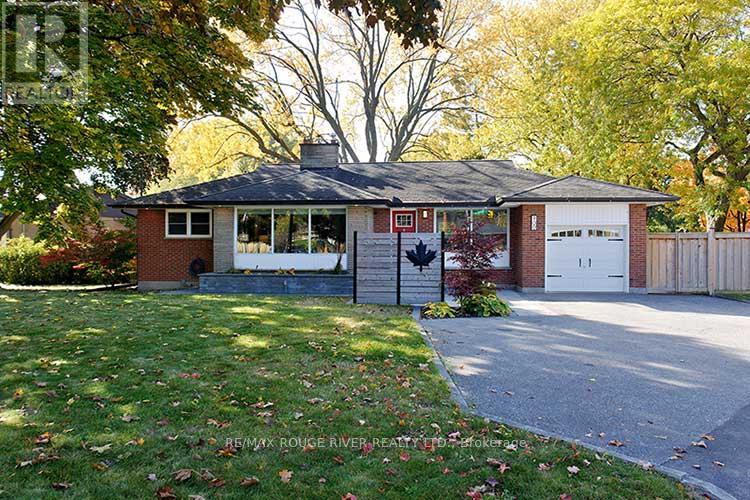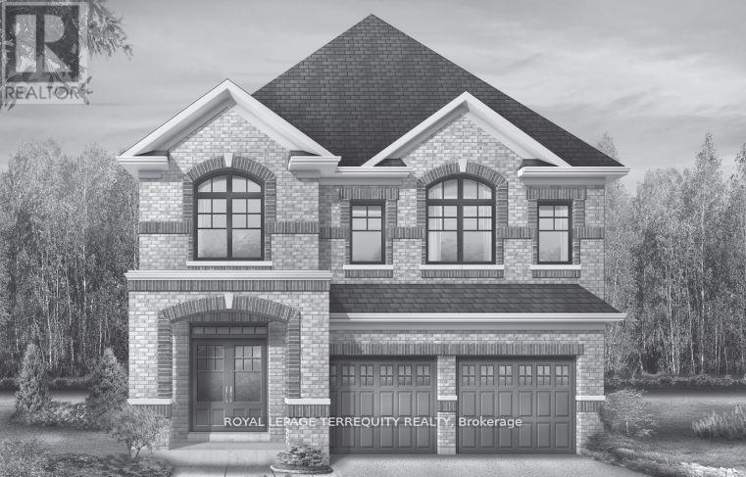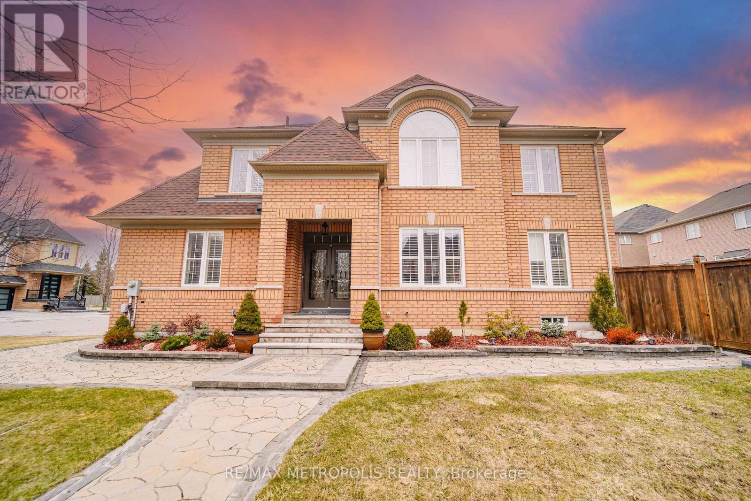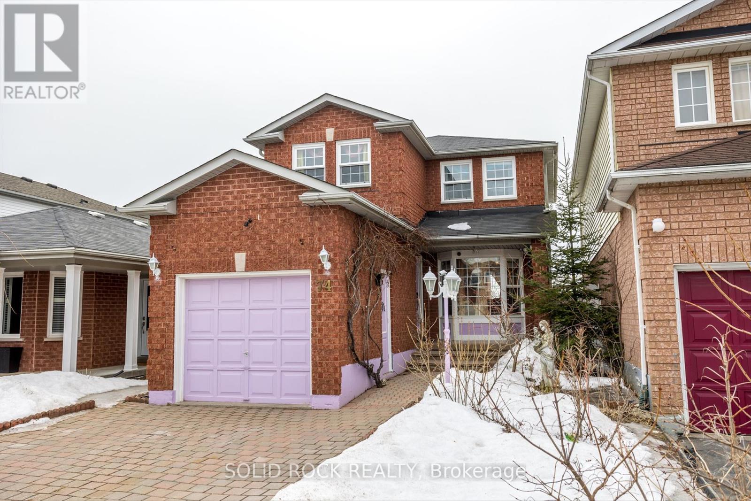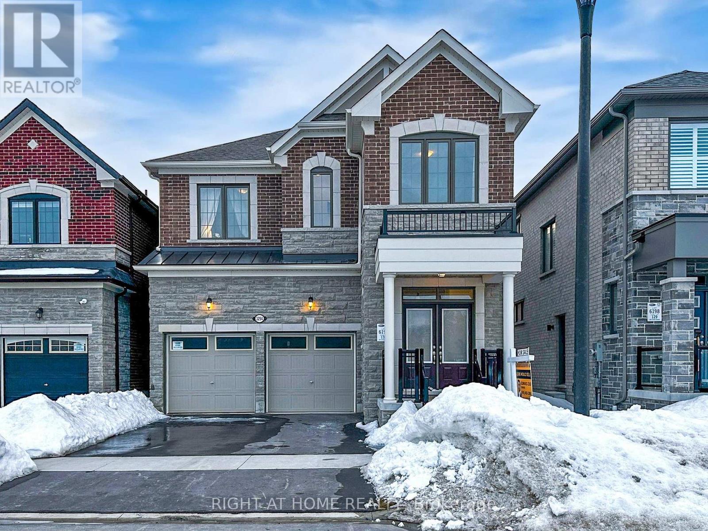2 - 16 Petra Way
Whitby, Ontario
Welcome to this fantastic 2-bedroom, 1-bathroom condo located in a highly sought-after community in Whitby, just minutes from the 401 & 407. Ideal for first-time buyers or downsizers, this home boasts an open-concept layout with an abundance of natural light and thoughtful upgrades throughout. Enjoy the convenience of ensuite laundry, ample storage, and a private balcony perfect for relaxing or entertaining. Plus, you have 1 underground parking spot say goodbye to brushing snow off your car! The property features meticulously maintained grounds and low maintenance fees. Upgrades include fresh paint and crown mouldings. Don't miss out on this incredible opportunity to call this place home! (id:61476)
306 - 1480 Bayly Street
Pickering, Ontario
Welcome To Universal City Condos! Newer Suite. Rare 1+1 Bedroom Unit, Beautiful North facing Balcony! Upgraded Suite. Desirable Layout. This Universal City Condominium is designed with your enjoyment in mind. Its stunning lobby & 24-hour concierge welcome you home each day. No need to go to a resort or spa to completely relax - the premium party room lets you entertain guests, while the outdoor terrace is perfect for relaxation, BBQs, taking a dip in the outdoor pool, soaking up the sun, and unwinding. Near Go Station, Pickering Town-Center And New Durham Live Resort/Casino. (id:61476)
2 Calgary Road
Port Hope, Ontario
Nestled in a desirable, mature neighbourhood, this lovely backsplit home offers both comfort and convenience, making it an ideal choice for a growing family or those looking to downsize.On the upper level, you'll find three bedrooms, along with a full bathroom to serve the family. The main floor features a functional galley kitchen with direct access to the side yard, ideal for outdoor dining or simply enjoying a peaceful moment. The combined living and dining area provides a warm, inviting space for family gatherings and entertaining.The lower level of the home is equally charming, boasting a cozy family room with a gas fireplace, creating a perfect space. Youll also find an additional bedroom and bathroom, providing extra privacy and versatility. A few steps down lead to the laundry room and abundant storage options.Outside, the large backyard offers endless potential whether you dream of a garden oasis, play area for kids, or a space for entertaining, this backyard has the room to bring those ideas to life.This well-maintained home is a wonderful opportunity to settle in a peaceful community while enjoying ample living space and endless possibilities. Come see the potential today! (id:61476)
50 Harcourt Street
Port Hope, Ontario
Nestled on a quiet one-way street just moments from downtown Port Hope, this charming bungalow offers the perfect blend of character and modern comfort. With 3 spacious bedrooms and 2 beautifully updated bathrooms, this home is designed for easy living and entertaining.Step into a bright, open living room filled with natural light, leading to a large, updated kitchenideal for cooking and gathering. Enjoy your morning coffee in the cozy sunroom, or relax on the newer deck overlooking the fenced backyard with ample space for gardening or play.The partially finished basement provides a fantastic rec room, a 3-piece bathroom, and a built-in workbench perfect for a workshop or hobby space. With plenty of storage throughout, this home balances functionality with charm.Dont miss your chance to own this delightful bungalow in one of Port Hopes most charming neighborhoods! (id:61476)
22 Harris Street
Port Hope, Ontario
Welcome to this meticulously maintained and cozy 3-bedroom, 3 bathroom home, perfect for families seeking comfort and convenience! Located in a friendly, family-oriented neighbourhood, this home offers both modern upgrades and classic charm.The main level features a well laid out kitchen that seamlessly flows into the open-concept dining and living areas, creating a welcoming space for both everyday living and entertaining. Step outside to a newly fenced backyard, complete with an interlocking pathway perfect for hosting gatherings or enjoying peaceful outdoor moments.Upstairs, the spacious primary bedroom awaits, featuring a walk-in closet and a 3-piece ensuite. Two additional well-sized bedrooms share a 4-piece bathroom. The finished basement is a versatile space, offering a comfortable family room, wet bar, laundry area, and plenty of storage.Recent upgrades provide peace of mind, including a new furnace, sump pump system, fence, shed, and retaining wall. This home is just minutes away from downtown Port Hope and the scenic waterfront, offering a perfect blend of tranquility and access to all the amenities you need. Dont miss this fantastic opportunity to own a move-in-ready home in Port Hope. (id:61476)
#103 - 430 Lonsberry Drive
Cobourg, Ontario
Discover the perfect blend of comfort and convenience in this bright, south-facing lower-level condo in the Newtownville neighbourhood. With two spacious bedrooms and a well-appointed bathroom, this airy home offers a welcoming retreat in the heart of the city. Large windows on both the north and south sides fill the space with natural light, creating an inviting atmosphere throughout the day. Located just a short walk from downtown, you'll have easy access to shops, dining, and entertainment, while the nearby lake invites you to take a peaceful stroll along the water. Whether youre enjoying the vibrant city life or unwinding by the shoreline, this location offers the best of both worlds. Inside, the open layout enhances the sense of space, making every corner feel bright and functional. Ideal for professionals, downsizers, or those seeking a low-maintenance lifestyle, this condo is a rare find in a prime location. Move in and enjoy the perfect balance of urban living and natural beauty right at your doorstep! (id:61476)
1158 Sea Mist Street
Pickering, Ontario
BRAND NEW - Under construction "GINGER" Model 2256 sq.ft. Elevation 1. Full Tarion Warranty (id:61476)
4 Hassard Short Lane
Ajax, Ontario
Beautiful, detached fully vacant 2991 Sqft home on the QUIET STREET with finished legal basement unit. Double Door Entry, Double garage, side SEPARATE ENTRANCE Stone and Bricks. 5 Spacious Bedrooms with open concept living/dining rooms and kitchen combo. Secondary Kitchen on second floor. Convenient Location, Minutes To Highway 401, Ajax Hospital, Schools And All Amenities. (id:61476)
9 Hagerman Street
Port Hope, Ontario
A rare blank canvas in the heart of Port Hope! This century home, built in 1870, is a stripped-down shell ready for a complete transformation. Whether you're an investor, contractor, or visionary homebuyer, this is your chance to reimagine a historic home from the ground up. Situated on a well sized lot, this 1.5-storey detached home offers a solid structure allowing for endless possibilities. The interior has been completely gutted, giving you the freedom to design your dream space without the hassle of demolition. You have a true blank slate to create a layout that fits your vision. Located on a quiet street, just minutes from downtown Port Hope, this property combines historic charm with modern potential. Whether you're planning a stunning renovation, an income-generating rental, or a custom-built retreat, this home is ready for its next chapter. Don't miss this unique opportunity to bring your ideas to life! (id:61476)
7 Deer Run
Uxbridge, Ontario
5 REASONS YOU'LL LOVE THIS CUSTOM HOME - 1) The GROUNDS - Nestled on 2+ acres of picturesque land, this estate blends elegance with endless possibilities. Mature pear trees and lush, low maintenance perennial gardens frame an expansive patio with cedar pergolas perfect for entertaining. A large private lawn offers space to further customize your outdoor oasis, whether it's a luxurious pool, a sports court, or more. 2) The KITCHEN - The heart of the home features a stunning maple kitchen with a painted finish, designed for both style and function. Ample storage, pullouts, and pot drawers ensure effortless organization. The spacious layout is perfect for entertaining, with room for two chefs to prepare meals. Just off the kitchen, a sunroom invites you to sip morning coffee while enjoying serene backyard views. 3) The BASEMENT - A home within a home, the finished basement boasts tall 8'6" ceilings, a second kitchen, a 4-piece bath, and private garage access, making it ideal for extended family or a nanny. A dedicated gym offers the convenience of working out without leaving home. With its generous layout, this lower level provides both independence and comfort. 4) The LUXURY FEATURES - Timeless elegance meets modern luxury throughout. A breathtaking Scarlett O'Hara maple staircase with open risers serves as a stunning focal point, beautifully open to the basement. Heated floors in multiple bathrooms add everyday indulgence, while a built-in intercom system keeps you effortlessly connected. Two stately fireplaces cast warmth and charm in this magnificent home. 5) The GREAT ROOM - Designed to impress, the grand great room boasts soaring 19' ceilings, classic wainscoting, and a stunning fireplace perfect for both entertaining and intimate moments. Large windows frame breathtaking backyard views, seamlessly blending indoor and outdoor living! DON'T MISS THIS RARE OPPORTUNITY! TOUR THIS STUNNING HOME ON A SPRAWLING 2+ ACRE LOT BEFORE IT'S GONE! (id:61476)
42 Tincomb Crescent
Whitby, Ontario
This desirable 3-bedroom, 4-bathroom freehold townhome in North Whitby offers a functional and inviting layout, perfect for families. The open-concept family room is highlighted by a gas fireplace and pot lights, creating a warm and welcoming atmosphere. The eat-in kitchen features a walkout to the deck, ideal for outdoor dining and entertaining. Upstairs, the generously sized bedrooms provide comfort and privacy, including a primary bedroom with a 4-piece ensuite, a walk-in closet, and a cozy fireplace. The finished basement offers additional living space with a recreation room, complete with its own fireplace, above-grade windows, and broadloom flooring. The private, fully fenced backyard with a deck is perfect for outdoor activities. This home also features direct access to the garage, along with a separate side entrance leading from the garage to the yard for added convenience. Conveniently located close to schools, parks, restaurants, and transit, this home presents a fantastic opportunity in a sought-after neighborhood. (id:61476)
18 Sherwood Road W
Ajax, Ontario
Located In The Highly Sought-After Pickering Village, This Well Kept 3 Bedroom, 2 Bathroom Detached Home Offers Ample Living Space And A Functional Layout. The Main Floor Features A Generously Sized Living Area, A Large Eat-In Kitchen And Primary Bedroom. A Large Mudroom At The Back Of The Home Leads To The Huge Fully Fenced Backyard With A 2 Tier Deck And Lower Patio Perfect For Entertaining! Upstairs You'll Find Two Large Bedrooms Full Of Character, Each Featuring Built In Storage. The Finished Basement Further Increases Living Space And Features A 4-Piece Bathroom, Pool Table And Wet-Bar Ideal For Entertaining. This Location Offers Easy Access For Commuters. Public Transit, Shopping Malls, Dining, Parks, And Schools Are All Within Walking Distance Making Everyday Conveniences Effortlessly Accessible. (id:61476)
3 Hitchen Avenue
Ajax, Ontario
Solid Tribute Built Brick Home W/In-Law Suite Basement. 3+1 Bedrooms & 4 Bathrooms. Open Concept Newly Painted Walls, Hardwood Floors, Pot Lights, Granite Counter In Kitchen W/Large Island. Entrance To Garage. Powder Room. Master Bedroom Ensuite & More. (id:61476)
1177 Sea Mist Street
Pickering, Ontario
BRAND NEW "TRILLIUM" Model. 1616 sq.ft. Walk-out basement. Elevation 1. Hardwood on main floor - natural finish, oak stairs & iron pickets - natural finish. 2nd floor laundry room. R/I for bathroom in basement. (id:61476)
1160 Sea Mist Street
Pickering, Ontario
BRAND NEW - Under construction. "STARFLOWER" Model - Elevation 2. 1900 sq.ft. Full Tarion Warranty (id:61476)
301 - 91 Aspen Springs Drive
Clarington, Ontario
Welcome to this bright and inviting top-floor corner unit, perfectly nestled in the highly desirable Aspen Springs community of Bowmanville. Fully renovated within the last 5 months with both style and functionality in mind, this home offers a modern open-concept layout that is perfect for todays lifestyle. As you step inside, you'll be welcomed by an abundance of natural light streaming through all the windows, accentuating the airy atmosphere of the living space. The open layout and brand new laminate flooring seamlessly connects the living and dining areas, creating an ideal setting for both lounging and entertaining. The updated modern kitchen is equipped with sleek cabinetry, ample Granite counter space, and a breakfast bar - the perfect spot for casual dining or hosting guests. This unit features two comfortable bedrooms, offering retreats for rest and relaxation. The freshly renovated Bathroom has been updated with a new Vanity, Bathtub, Tiles, Fixtures and paint. Step over to the Juliette balcony and enjoy the view and fresh air. Situated in a family-friendly neighbourhood, this unit offers the perfect balance of comfort and convenience. You'll be close to schools, parks, and shopping centres, making errands a breeze. Commuting is a snap with easy access to the GO bus, as well as quick connections to Highway 401 for those on the go. Don't miss the chance to make this charming, move-in-ready corner unit your own. Whether you're starting a new chapter or looking for an upgrade, this home offers everything you need for a comfortable and connected lifestyle. Top-floor location ensures privacy and uninterrupted natural light, with the bonus of an additional side window unique to corner units. Cable and internet are included in the maintenance fee, adding extra value and convenience. Well-maintained building with secure access and thoughtful amenities for residents. Schedule a visit today and see the possibilities firsthand! (id:61476)
83 - 15 Shawfield Way
Whitby, Ontario
Welcome to 15 Shawfield Way, Whitby!This beautiful end-unit townhouse offers modern living in an unbeatable location just steps from shopping, the community centre, public transit, and easy access to Highways 401, 407, and 418. Plus, Tesla Superchargers are conveniently located right across the street! Designed for both comfort and style, this bright and upgraded home features. three spacious bedrooms and three bathrooms.The open-concept kitchen is a showstopper, complete with **sleek modern finishes, quartz countertops, stainless steel appliances, and ample cabinetry perfect for everyday meals and entertaining guests. Natural light floods the home, thanks to additional corner windows installed by the builder, creating a bright and airy atmosphere. High ceilings and a thoughtfully designed floor plan enhance the sense of space throughout. Upstairs features 3 large bedrooms, primary features a 3 piece ensuite. Enjoy direct garage access** for added convenience and a charming **enclosed private porch the perfect spot for morning coffee or evening relaxation. For added convenience and security, this home is equipped with Google Home smart locks on both the front and back doors, as well as a pinpad garage door entry. Enjoy direct garage access and a charming enclosed private porch the perfect spot for morning coffee or evening relaxation. Designed with efficiency in mind, this home keeps utility costs low, making it both eco-friendly and cost-effective. With **high-end finishes and numerous upgrades throughout,** this home is completely move-in ready. Don't miss this incredible opportunity, schedule your viewing today! (id:61476)
41 Playfair Road
Whitby, Ontario
Excellent Location!!! 41 Playfair Rd Located In Downtown Whitby. Brand New Paint And Tastefully Decorated. Close To School & Bus Stop. This Spectacular 3 Bedrm, 3 Bathrm Home With, The Large Sized Foyer Has Garage & Extends To The Open Concept Living/Dining Area. The Family Size Eat In Kitchen Is The W/O With A Huge Deck To The Amazing Back Garden. (id:61476)
1363 Park Road S
Oshawa, Ontario
This beautifully renovated 6-bedroom home offers the perfect blend of comfort, style, and opportunity. The main floor features three spacious bedrooms, two modern bathrooms, and a brand-new kitchen designed for both elegance and functionality. The bright, open layout enhances the homes warmth and charm. The lower level, with its own private entrance, boasts three additional bedrooms, two full bathrooms, a large kitchen, and above-ground windows that fill the space with natural light. Ideal for a large family, an in-law suite, or an incredible rental opportunity, this home offers flexibility and income potential.Located just minutes from GM and with easy access to Highway 401, commuting is effortless. Recent upgrades include a new roof, updated windows, a modernized electrical system, and all-new appliances. The expansive backyard adds even more possibilities for entertaining, relaxing, or future expansion. With dual kitchens and laundry rooms, this home is designed for ultimate convenience. Whether you're looking for a dream family home or a high-return investment, this property is an exceptional opportunity. (id:61476)
98 Lockyer Drive E
Whitby, Ontario
This Beautiful Freehold Townhouse Is The Ideal Home To Begin Your Next Chapter. Nestled In A Vibrant, Family-Friendly Neighborhood, This Bright And Spacious 3+1 Bedroom, 4-Bathroom Residence ( APPROX 1800 SQ FEET OF LIVING SPACE) Is Thoughtfully Designed To Offer Modern Comfort And Convenience. The Main Level Features Soaring 9 Ft Smooth Ceilings And Elegant Oak Wood Stairs, With Abundant Natural Light Streaming Through Large Windows. Its Open-Concept Layout And Stylish Finishes Create A Warm And Inviting Atmosphere, Perfect For Entertaining Or Spending Quality Time With Loved Ones. The Expansive, Family-Sized Chefs Kitchen Is A Dream For Culinary Enthusiasts, Boasting An Extended And Upgraded Island, High-End Appliances, Premium Granite Countertops, A Chic Backsplash, And Ample Storage. A Gas Line And Gas Stove Enhance Functionality, While The Dedicated Second-Floor Laundry Room Adds Everyday Convenience. The Primary Bedroom Serves As A Tranquil Retreat, Featuring A Spacious Walk-In Closet And A Spa-Like Ensuite With A Frameless Glass Shower. The Finished Basement Extends The Living Space, Complete With Large Windows, A 3-Piece Washroom, And A Versatile Bedroom Or Recreation Room Ideal For Relaxation Or Hosting Guests. Additional Highlights Include A Centralized Humidifier, Ensuring Year-Round Comfort. Location Is Perfect For Commuters As Its Close To 401, 412, And 407, Fantastic School District Area, Transit Is Within Walking Distance, Shopping Plaza And Grocery Store Nearby. Still Under TARION WARRANTY. (id:61476)
50 Splendor Drive
Whitby, Ontario
Step into This Spacious 3490 sqft and Beautifully Upgraded Home, ~Where Every Detail Has Been Thoughtfully Designed for Comfort and Style. ~From the Striking Curb Appeal With a Fully Landscaped Front Entrance to the Soaring Cathedral Ceilings in the Formal Living Room, ~This Home Offers Both Elegance and Functionality. ~The Bright, Sun-Filled Foyer Welcomes You With 9-Foot Ceilings Throughout. ~The Gourmet Kitchen Features Granite Counters, a Large Island, and Modern Upgrades. ~The Enormous Master Retreat Boasts a Luxurious 5-Piece Ensuite and Two Walk-In Closets. Extensive Upgrades Include a ~Newly Finished Basement (2024), ~a Renovated Kitchen (2019), ~Updated Bathrooms (2022), ~Stucco (2021), and More. The Professionally Finished Basement Features ~A Spacious In-Law Suite With Two Bedrooms, A Rec Room Which Can Be Used As A 3rd Bedroom, and a 2nd Kitchen and 2nd Laundry.~With 9-Car Parking ~No Sidewalks and ~Outdoor Features Like a Hot Tub, Gazebo, Patio Staircase, Natural Gas BBQ Line, and Sprinkler System, ~This Meticulously Maintained Home Is a Rare Find in a Quiet and Sought-After Neighborhood. ~Schedule a Showing Today. ~Offers Welcome Anytime! (id:61476)
769 Olive Avenue
Oshawa, Ontario
This charming 3+1 Bedroom brick bungalow offers both convenience and comfort. Featuring a finished basement and private parking for up to 4 cars, this home is designed for practicality and ease. Situated at the intersection of Harmony and Olive, it boasts proximity to a medical clinic, restaurants, parks, public transit, and a recreation complex. Enjoy the perfect balance of urban accessibility and neighborhood charm, with seamless access to Highway 401 for added convenience. A delightful home ready to meet your lifestyle needs! (id:61476)
116 Cachet Boulevard
Whitby, Ontario
Spectacular 4 bedroom, all brick family home backing onto park setting! This beautifully upgraded Melody built home features extensive updates throughout including hardwood floors, crown moulding, pot lights, main floor 9ft ceilings & incredible wainscotting details throughout. Traditional floor plan complete with elegant formal living & dining rooms - perfect for entertaining! Gourmet kitchen boasting granite counters, ceramic floors & backsplash, working centre island with breakfast bar & stainless steel appliances. Breakfast area with sliding glass walk-out to a large deck & park views. Cozy gas fireplace in the spacious open concept family room. Convenient main floor office & sunken laundry room with garage access. Upstairs offers a great den area with garden door walk-out to a private balcony with front garden views. 4 well appointed bedrooms, all with ensuites & great closet space! Primary retreat with 4pc spa like ensuite with corner soaker tub & walk-in closet organizers. 2nd/3rd bedrooms share a 4pc jack & jill ensuite. 4th bedroom with 4pc semi-ensuite. Unspoiled basement with above grade windows & endless possibilities! Roof 2022, refrigerator 2025, built-in dishwasher 2023, washer 2021, dryer 2023, microwave 2023, broadloom 2018. Steps to parks, schools, downtown Brooklin shops & easy hwy access for commuters! (id:61476)
2007 - 1455 Celebration Drive
Pickering, Ontario
Brand New Suite At Pickering's Universal City 2 with Breathtaking Panoramic Views of the Lake, City, and Outdoor Pool and Amenities. Smooth 9-ft Ceilings, Upgraded Kitchen Cabinets, Samsung Washer/Dryer, and Quality Vinyl Laminate Flooring Throughout. Large balcony perfect for relaxation. Amenities to Include State-of-the-Art Fitness Centre, Saunas, Change Rooms, Party Room with Full Kitchen and Spacious Lounge Area. Outdoor spaces will feature a Pool, Landscaped Terrace, BBQs, Lounges, Cabanas, and Fire Pit. Located within Close Proximity to Prestigious Schools, Beautiful Parks, Marina, Big Box Stores, Pickering Town Centre, The Pickering Recreation Complex, Casino, Pickering GO, Restaurants & More. 1 Parking Spot included! Minimum 24hrs notice require for showing. (id:61476)
6 Larkin Lane
Clarington, Ontario
Welcome To This Stunning, Modern Link Home That Exudes Elegance And Comfort! Immaculately Maintained And Loaded With Upgrades, This Bright And Spacious Home Is Perfectly Situated Steps To The Serene Lakefront. Step Inside To Discover An Open-Concept Layout Featuring Hardwood Floors, 9ft Ceiling And Stylish Pot Lights On The Main Floor. The Upgraded Kitchen Boasts Quartz Countertops, A Custom Backsplash, And Stainless Steel Appliances Ideal For Those Who Love To Cook. Enjoy Seamless Indoor-Outdoor Living With Double Doors Leading From The Great Room To The Backyard. Upstairs, You'll Find A Luxurious Primary Bedroom Complete With A Three-Piece Ensuite Featuring A Sleek Glass Shower And A Walk-In Closet. Hardwood Flooring Continues On The Second FloorThere's No Carpet Anywhere In This Home! The Oak Staircase With Modern Iron Pickets And Upgraded Tiles In The Front Foyer Add A Touch Of Sophistication. Exterior Pot Lights Enhance The Curb Appeal, Making This Home Just As Stunning On The Outside As It Is On The Inside. Located Just Minutes Away From Hwy 401, Shopping Malls, Scenic Walking Trails And The Future GO Station. Don't Miss Out On This Incredible Opportunity To Own A Truly Remarkable Home! ** EXTRAS**S/S Fridge, S/S Stove, Range Hood, S/S Dishwasher, Washer/Dryer, All Light Fixtures, Window Coverings, Central AC And Garage Door Opener. Hot Water Tank Is Rental. ** This is a linked property.** (id:61476)
4 Pitfield Avenue
Whitby, Ontario
Welcome To The Rolling Acres Community! Enter This Spacious, Bright Home From The Large Front Porch & Be Amazed! Some Amazing Features Of This Home Include A Warm, Inviting Foyer, Elegant Upgraded Lighting, Crown Moulding, 9Ft Ceilings, Formal Living/Dining, Upgraded Kitchen W/Granite & State Of The Art Ss Appliances, Family Room W/Fireplace. Eat-In Kitchen With W/O To Fenced Yard & 2 Tiered Deck Perfect For Entertaining.Oak Circular Staircase Leads To 2nd Level W/4 Spacious Bedrooms & 2 Upgraded Bathrooms W/Granite! 4th Bedroom Features Large Picture Window & Vaulted Ceiling! Don't Miss This Incredible Home Close To All That Matters! (id:61476)
435 F Orchard Avenue
Cobourg, Ontario
Welcome to this stunning Executive Bungalow with Loft in beautiful Cobourg! Over 2200 sq. ft. of luxury located in a mature, quiet sought after neigbourhood. This End Unit Freehold Townhome is just a short 5 minute walk to Lake Ontario. Walking distance to the famous Cobourg Beach and Downtown Core. It is situated on a prime lot surrounded by trees and offers breathtaking sunset views. 9ft ceilings on the main floor, Engineered Hardwood throughout and Oversized windows are only a few of the features in this home. The great room features a gas fireplace and 18 ft. Vaulted Ceiling. The kitchen is a chef's dream complete with B/I ovens, 6 burner gas cooktop, separate warming drawer, oversized island with Beverage Fridge and quartz countertops. Gorgeous Hardwood staircase with Glass railing from the basement to the second floor. This home has a walkout basement with 8 ft. sliding doors, rough in bathroom and is ready to be finished for more living space or a possible in-law suite. Over 100K in upgrades. This house must be seen to be appreciated! (id:61476)
900 Henry Street
Whitby, Ontario
Nestled on a sprawling 86 x 175-foot (.36 acre) lot, this exquisite 3+1 bedroom bungalow has been beautifully updated to offer an unparalleled living experience. Step inside to discover a bright & airy open-concept main floor, where large windows flood the space with natural light, and sleek pot lights add a touch of elegance. The cozy living room, featuring a charming fireplace that serves as the heart of the room, creates a warm, inviting ambiance. The spacious dining area flows effortlessly into the modern kitchen, making it perfect for entertaining and everyday living. Three generously sized bedrooms, each offering views of the huge backyard, are complemented by stunningly updated bathrooms one with a luxurious 4-piece and the other with a chic 3-piece design. The primary suite is a true retreat, boasting both a walk-in closet & an additional large closet, ensuring ample storage. Outside, the expansive backyard is nothing short of a private oasis. Meander along beautifully landscaped stone pathways, unwind on the large deck, or relax beside the serene water feature. A charming patio & putting green add the perfect touch for those who love to entertain or simply enjoy the peace and beauty of nature. Surrounded by mature trees, this tranquil space offers the ideal escape from the hustle and bustle of everyday life. The fully finished basement is equally impressive. The spacious recreation room, featuring a wet bar and second fireplace, is perfect for cozy gatherings or lively entertainment. Two additional versatile rooms can easily be transformed into guest bedrooms, a home office, or a fitness haven. A convenient 2-piece bathroom completes this level, offering both style and practicality. Located just a short stroll from Whitby GO Station, this home offers effortless access to public transit, nearby shops, dining, and amenities ensure you have everything you need right at your doorstep. (id:61476)
1463 Heartland Boulevard
Oshawa, Ontario
Welcome to 1463 Heartland Blvd, a beautiful executive detached home in the sought-after Taunton Community. Nestled on a quiet, tree-lined street, this home offers privacy, charm, and a safe environment for family living. Step inside to a bright, welcoming foyer with ceramic tile flooring, a spacious coat closet, and large windows that flood the space with natural light. The living room is a showstopper, featuring cathedral ceilings, rich hardwood flooring, pot lights, and oversized windows, including a striking semicircle window that enhances the airy, sunlit ambiance. The formal dining area is perfect for family meals, with gleaming hardwood floors and a large window. The spacious kitchen offers classic wood cabinetry, ceramic flooring, ample counter space, and a peaceful backyard view. The open-concept breakfast nook leads directly to the private backyard, making indoor-outdoor living effortless. The cozy family room features built-in shelving, a gas fireplace, and large windows overlooking the backyard. A two-piece powder room is tucked away on a separate split level for added privacy. A beautiful hardwood staircase leads to a second-floor laundry room for added convenience. The primary suite is a spacious retreat with hardwood flooring, an oversized window, a walk-in closet, and a 4-piece ensuite with a large vanity, makeup prep area, and a shower-tub combination. The nicely sized second and third bedrooms, feature hardwood floors, double closets, and large windows with scenic views. A four-piece main bathroom completes the upper level. The fully fenced backyard, lined with mature trees, is perfect for summer barbecues or relaxing outdoors. Located steps from schools, shopping, and entertainment, this home is near Cineplex Odeon, Delpark Homes Centre, Harmony Valley Conservation Area, and more!Dont miss this stunning home, schedule your visit today! (id:61476)
14101 Marsh Hill Road
Scugog, Ontario
3+2 bedroom, 4 bath, residential 2 unit home on half an acre in prime location! Currently, two separate units! C1 zoning allows for lots of possibilities! Buy & rent apartment, live in accessory unit and rent main house, use as in-law suite, B&B, daycare, etc! Main home offers 3 bedrooms upstairs, two living spaces, breakfast nook, formal dining, and updated kitchen. Accessory apartment offers 2 bedrooms and a large open concept living & dining space with private walk-out to deck & eat-in kitchen. Expansive +1200 square foot deck wraps around a hot tub and above-ground pool. 20x15 workshop with hydro. See attached list of possible C1 zones uses. Houses can be connected and made into one house with a primary suite on main level. See floor plans for layout possibilities. **EXTRAS** $15,000 in house water treatment system. UV system. HWT ~2014. 200 amp. Roof approx 2010. 4 ft crawl space under accessory unit, accessed through primary bedroom closet. 2nd unit has a separate laundry hookup in main bath. Septic pumped Sept 2024. (id:61476)
296 Albert Street
Oshawa, Ontario
ATTENTION INVESTORS potential 6% cap rate! Cottage In The City, With Backyard Garden Oasis! Spacious And Bright 2 Bedroom Bungalow W/ Lower Level Apartment! Open Concept W/ Split Bedroom Layout. Massive Walk Out Deck For BBQing & Entertaining! Live In One Unit And Rent Out The Other! Renovations, Include Wiring, Fire Alarms, Plumbing, Waterproofing, Roof, Windows, Hot Water Tank, Furnace And More! Great Property, Great tenants, willing to move or stay. (id:61476)
1254 Talisman Manor
Pickering, Ontario
Discover the Maximus model - where elegance meets functionality in Pickering's thriving Seaton community! This spacious 36' single-family home offers over 3000 sq. ft. (Elevation B) of thoughtfully designed living space. Perfect for growing families, the second flor boasts 3 full bathrooms and a gorgeous light filled space, ensuring ultimate convenience for every member of the household. The master suite is a true retreat with a walk-in closet and luxurious ensuite. One of the standout features? Backing onto pristine green space with side door entry, perfect for creating added flexibility whether it's for a home office, rental potential, or private access. On the main floor, enjoy the seamless flow between the family room, kitchen, and breakfast area, while the library offers a quiet nook for work or study. Your dream home awaits! (id:61476)
5 Whitbread Crescent
Ajax, Ontario
Introducing a stunning, fully renovated brick residence offering 4+2 bedrooms and 4 bathrooms. This bright and spacious home has undergone a comprehensive transformation, featuring gleaming hardwood floors throughout. The upgraded kitchen boasts stainless steel built-in appliances, a stylish backsplash, and an elegant double-door entry. Modernized staircases with metal railings add a contemporary touch. Each bathroom has been tastefully updated with quartz countertops. The finished basement provides a versatile recreation room, kitchenette, and two additional rooms, ideal for guests or a home office. Enhanced electrical systems and soaring 9-foot ceilings contribute to the home's appeal. Meticulously landscaped surroundings create an inviting outdoor space. Conveniently located within walking distance to schools, parks, Durham Transit, and golf courses, with easy access to Highways 401, 412, and 407. This move-in-ready home seamlessly blends comfort, style, and accessibility (id:61476)
148 Ogston Crescent
Whitby, Ontario
Welcome to 148 Ogston Crescent, a beautifully upgraded, move-in-ready home located in one of Whitby's most desirable neighborhoods. This spacious 3-bedroom, 3-bathroom home boasts an open-concept layout and a sun-filled interior, making it ideal for families and entertaining guests alike. Stainless steel appliances and a large island. Laundry is conveniently located on the second floor. The primary bedroom features a walk-in closet and a luxurious ensuite. Conveniently located near top-rated schools, parks, shopping, and major highways. Don't miss the opportunity to make this stunning home yours' (id:61476)
609 Liverpool Road
Pickering, Ontario
Welcome to 609 Liverpool Rd, located in Pickering's sought-after Captain's Walk complex. This exceptional live/work end unit offers a rare opportunity to combine business and lifestyle in one stunning lakeside property. Featuring a main floor and basement retail/commercial unit, this space is perfect for entrepreneurial ventures. Above, a spacious two-storey residence provides comfortable living with the added charm of a private terrace overlooking the picturesque Frenchman's Bay. With three-car parking included, this property seamlessly blends functionality and leisure in a vibrant, historic community. (id:61476)
153 Portview Road
Scugog, Ontario
Live by the Lake!! This beautifully renovated, gorgeous bungalow just steps from the waterfront!! Enjoy stunning water views from many windows & relax on the gorgeous two-tiered deck, perfect for taking in breathtaking sunsets over the Lake & loads of room for entertaining & lounging. This west-facing gem is a short five-minute drive to the charming town of Port Perry, with its shops, amazing restaurants & amenities & only 20 minutes to the 407. Inside, you'll find a stunning kitchen, w/huge island, pot drawers & many cupboards allowing for lots of storage. A walk out leads to an incredible multilevel deck with the top deck providing a space to enjoy the most wonderful sunsets over the water, the lower deck allows for plenty of space for barbequing & entertaining or just taking in the outdoors!! A spa-like bathroom w/glass walk in shower, a cozy fireplace, & spacious bedrooms with fantastic built ins. With parking for three cars, this property offers the feel of lakefront living without the cost & maintenance. Nearby, enjoy walking trails & kayak, canoe or stand up paddle board right across the street plus a front row seat to Canada Day fireworks over the water on the front or back decks!! Don't miss out on this incredible opportunity!! (id:61476)
279 Spring Street
Cobourg, Ontario
The best value in Cobourg! Highly motivated seller! Stunningly Renovated Home Luxuriously Appointed From Top To Bottom Boasting Bright Modern Functional Open Concept Layout, High Ceilings And Big Picture Windows For Natural Light, Premium Wide Plank Hand Scraped Hardwood Floors Throughout, Elegant Crown Moulding, Brand New Led Lights Throughout, Newly Installed Kitchen And Main Floor Powder Room, Freshly Painted, Updated Plumbing & Electrical, Convenient Main Floor Laundry, Newer Main House And Garage Roof, H/E Furnace And A/C (Less Than 5 Years), Natural Gas Roughed In For Outdoor BBQ Or Indoor Fireplace, Updated Outdoor Veranda, Large Backyard, Long Driveway With Parking For 5 In Addition To The Spacious Full Size 1.5 Car Detached Garage With Power. Conveniently Located And Only Footsteps To Cobourg Beach / Marina And Downtown Core, Elementary And Secondary School. Stop Renting And Own Or Become A Landlord! (id:61476)
31 Fox Den Drive
Brighton, Ontario
Discover the perfect blend of comfort, style, and convenience in this fully upgraded 3+2 bedroom home nestled in the serene and sought after neighborhood of Brighton. Featuring a spacious open-concept design, this home is thoughtfully crafted to maximize natural light and create a warm, inviting atmosphere. The main floor boasts a generously sized primary bedroom complete with a luxurious 4-piece ensuite, offering a private retreat for relaxation, while two additional well-proportioned bedrooms provide ample space for family, guests, or a home office. Enjoy seamless access to the attached two-car garage, ensuring convenience and ease of living. Ideally located just minutes from Highway 401, this home offers excellent connectivity while maintaining the tranquility of suburban life. With close proximity to essential amenities, schools, parks, and shopping, this beautifully upgraded home presents an incredible opportunity to experience both comfort and convenience in one of Brightons most desirable communities. This Home Is The Perfect Mix Of Comfort And Leisure, Ideally Located Within Walking Distance Of Brighton's Charming Downtown Core and Lake Ontario. Half an Hour away from Quinte West Mall, Close To Presq'ile Provincial Park, Located About An Hour Away from the GTA. (id:61476)
74 John Walter Crescent
Clarington, Ontario
Welcome to 74 John Walter Cr where this bright home features so many perks for comfortable family living. The Home features a walk-out basement to a large fenced yard that you access from your 3 season sunroom. The bright Kitchen has a great lay out with a breakfast area that has a great view from the patio doors to a walk out to the upper deck that overseas a nice unobstructed view of a greenspace area. There is a recreation room and office on the basement level with a separate laundry area, cold storage, utility room. This space could potentially be an in-law suite. The main level living and dining room area are spacious for gatherings, entertaining or simply just relaxing. The Primary Bedroom has a great view from a large window and has a semi-ensuite to the main bathroom. The Kitchen and Main Bath were updated in 2019. The area is family oriented with close proximity to many amenities, including shopping, dining, schools and highways. Minutes to Oshawa and an easy commute to Toronto and surrounding area or east to Bowmanville, Peterborough with highways close by. Great time to purchase this lovely home and start building memories starting spring/summer! (id:61476)
3294 Turnstone Boulevard
Pickering, Ontario
Nestled in a peaceful setting, this stunning detached house offers the perfect blend of modern comfort and natural beauty. Over 70k in upgrades!! Splendid front yard overlooking peaceful pond and greenery. Open concept kitchen with large kitchen island, Quartz counter top. The main floor has 9 ft smooth ceilings with hardwood floor through out. 9' On 2nd with 8' doors and Smooth ceiling. Huge Primary bedroom overlooking backyard with Walk-in closets and 5 pc ensuite. Laundry Room on 2nd floor For Added Convenience. A Spacious Mudroom W/ Built-In Shelving. Side entrance to the basement! This home is a must-see for anyone seeking luxury living in a prime location. (id:61476)
161 Sutherland Crescent
Cobourg, Ontario
Well-loved 4 bedroom townhouse on well established residential area of historic Cobourg. Attached single garage. Spacious open space living room. Dining room with patio doors to private fenced patio, treed garden. Open plan kitchen, eat-in dining area allowing efficient use of space and easy movement while cooking. Main floor provides 2PC powder room. 4 bedrooms (all with closets) on second floor. Lower level laundry, 2 extra rooms provide den, workshop/craft room. Recent upgrades include new furnace (2023), air conditioning (2023). Lots of space here! Location is ideal; minutes from schools, hospital, downtown shopping, restaurants. (id:61476)
313 - 95 Wellington Street
Clarington, Ontario
Welcome to 95 Wellington St. #313 where style meets simplicity! This bright and beautiful 2-bedroom, 1-bath condo in the heart of Bowmanville is completely carpet-free and has been freshly painted from top to bottom, offering a crisp, modern feel throughout. Sun-filled living spaces, a functional open layout, and neutral finishes make it easy to move right in and make it your own. Perfect for first-time buyers, or downsizers. Don't miss this opportunity for easy living in a great community! This cozy condo is walking distance to all amenities and downtown Bowmanville! (id:61476)
49 Calais Street
Whitby, Ontario
MULTI GENERATIONAL HOME! Welcome to this stylish and highly desirable bungalow nestled on a tranquil, tree-lined street in the heart of Whitby. This impeccably renovated 3+2 bedroom, 2 bathroom home offers an exceptional living experience, ideal for a multi-generational family with a fully equipped in-law suite in the bright, welcoming basement. Step into the main level, where the open-concept layout seamlessly combines bright and spacious living and dining areas. The heart of this home the stunning kitchen boasts custom cabinetry, a large island, and sleek black stainless steel appliances, all beautifully complemented by sophisticated quartz countertops and a modern tile backsplash. This culinary space is not only functional but also a true centerpiece for entertaining and family gatherings. Descend into the thoughtfully designed lower level, where you'll find a second open-concept living area featuring a warm gas fireplace. This inviting space includes 2 additional bedrooms plus an office, making it perfect for extended family or guests. The downstairs kitchen mirrors the elegance of the upper level, with custom cabinetry, a center island, and contemporary finishes. Convenience is paramount with separate laundry facilities on both levels and a private side door entrance, offering both function and flexibility. All upstairs appliances are brand new, ensuring peace of mind and stress-free living. This move-in-ready sanctuary blends comfort, style, and practicality, creating a home that is both timeless and desirable. Don't miss the opportunity to own a property that truly meets the needs of todays modern family while being situated on a picturesque street that offers a serene and welcoming environment. Better than new! Renovations done in 2025, including upgraded electrical (aluminum wiring removed), new 125amp panel, all basement windows, front door, garage door, custom cabinetry throughout, all quartz counters, all vinyl flooring. (id:61476)
75 Daniels Crescent
Ajax, Ontario
This spacious 2-story detached home presents a unique living and investment opportunity with versatile spaces and great rental income potential. The property features three separate units, each offering different living arrangements. The main level includes a 1-bedroom, 1-bathroom unit currently rented for $1535 per month. The lower level has a 2-bedroom, 1-bathroom unit rented for $1845 per month, while the upper level boasts a 3-bedroom, 2-bathroom unit that has the potential to be rented for $2600 per month.The main floor is designed for comfort, featuring a spacious kitchen with stainless steel appliances, a cozy living area, and a bright, sun-filled bedroom. The second floor provides a large family room, three additional bedrooms, and a second kitchen, making it ideal for extended families or tenants. The finished walkout basement is fully legal and adds even more rental potential, creating an opportunity for additional income.Located in a highly sought-after area, the property is conveniently close to parks, schools, public transit, and shopping, offering both comfort and convenience for its residents. With tenants already in place on the main and lower levels, this home is a turn-key investment, offering immediate cash flow and the potential for even more. Whether you're an end user or an investor, this property is an exceptional opportunity in a prime location! (id:61476)
7 Holmes Crescent
Ajax, Ontario
Stunning Family Home on rarely offered ravine lot, approximately 50' x 150' backing onto Millers Creek! Welcome to your dream home in the heart of Ajax - Nestled on a quiet crescent, this beautifully maintained 4+1-bedroom, 4-bathroom residence offers the perfect blend of modern living and natural serenity. Enjoy 2,856 sqft + 1,353 sqft (finished basement) of living space. Situated on a premium lot backing onto Millers Creek, this home boasts views of lush greenery, mature trees, and tranquil green space, providing a private oasis for you and your family. Step inside to discover a spacious and inviting layout, designed for both comfort and functionality. The main floor features a bright and airy living room, a formal dining area, and a modern kitchen with ample storage, stone counters and a cozy breakfast nook overlooking the backyard. The family room, complete with a gas fireplace, is the ideal spot to relax and unwind. Upstairs, you'll find four generously sized bedrooms, including a luxurious primary suite with a walk-in closet and a spa-like ensuite bathroom with a jacuzzi tub. Three additional bedrooms and a well-appointed main bathroom complete the upper level, offering plenty of space for the whole family. The finished basement is a true highlight, featuring a second kitchen, a spacious recreation area, room for an at-home gym, a fifth bedroom, and a full bath - perfect for hosting guests, accommodating extended family, or creating a private in-law suite. Outside, the backyard is a nature lover's paradise. Enjoy the peaceful sounds of Millers Creek, host summer barbecues on the deck, continue to garden as the current owners do, or simply soak in the beauty of the surrounding trees and green space. The fully fenced yard ensures privacy and security for children and pets. Located in a family-friendly neighbourhood, this home is just minutes from top-rated schools, parks, shopping, dining, and major highways for easy commuting. (id:61476)
E8 - 221 Ormond Drive
Oshawa, Ontario
Welcome to this move-in ready end-unit townhouse in a highly sought-after North Oshawa neighbourhood! This bright and spacious home offers a welcoming living and dining area with a walkout to a fenced yard, perfect for relaxation and entertaining. Enjoy numerous upgrades, including a high-efficiency gas furnace and central air(2015),updated windows, and hardwood flooring in the entryway and hallway. The second floor boasts brand-new carpeting, while the kitchen (updated in 2019) and breakfast area provide a modern touch. The renovated bathroom features a stylish vanity, elegant backsplash, and updated flooring. The kitchen includes a convenient pantry for extra storage, and the primary bedroom impresses with double recessed windows and a spacious walk-in closet. This home offers both comfort and convenience, with a prime location near schools, shopping, dining, and transit. The maintenance fee covers the water bill, lawn care, and snow removal. This home is a must-see don't miss this fantastic opportunity! (id:61476)
606 - 92 Church Street
Ajax, Ontario
Elegant Pickering Village condo. Welcome to Village Gardens boasting ample amenities, immaculate, well maintained building and lush grounds backing into conservation and walking trails. Fabulous location, handy to dining, shopping, transit, go station, 401 + so much more. Spacious suite is freshly painted offering a rich, warm ambience. Loads of living space. Plenty of cupboards in the kitchen, large closets throughout.. Enjoy the huge balcony and beautiful views. There are so many features included in your maintenance fees, ALL UTILITIES INCLUDED, even cable t.v ! Amenities include a spacious, well decorated, immaculate lobby, large indoor pool, saunas, gym, party room, rec room & laundry facilities (id:61476)
587 Rossland Road E
Ajax, Ontario
Spacious, Gorgeous End unit Freehold Townhouse, 1739 Sq. Ft in a Quite and Family friendly Neighborhood. Bright , Lots of Windows with Balcony. Like a Semi-Detached. 2 Entrances to the house. Thousands spent on upgrades. High quality hardwood and Accent walls. Pot lights with upgraded cabinets. Ground floor with basement has potential to convert into additional rental. Very high demand location with proximity to Shopping, Amazon center, Highways, Sports arena. A must see. (id:61476)






