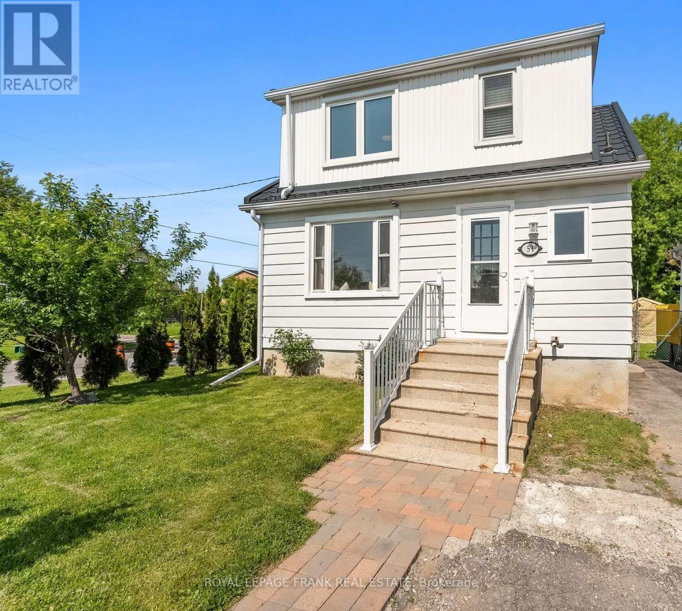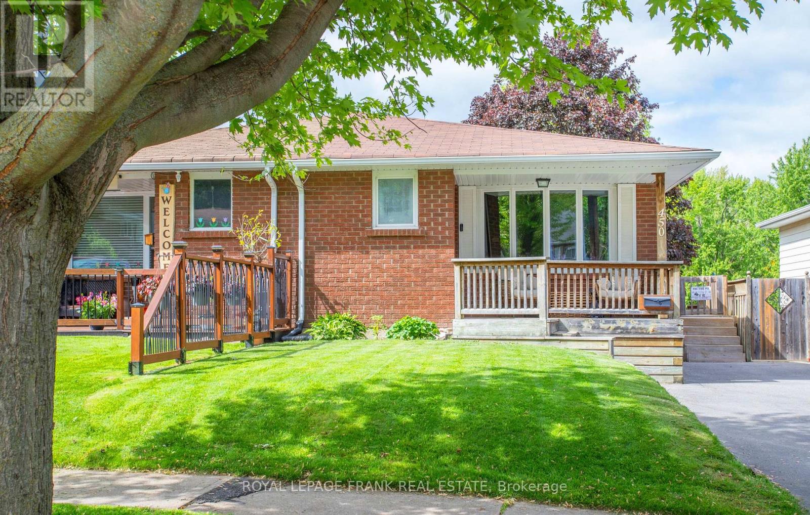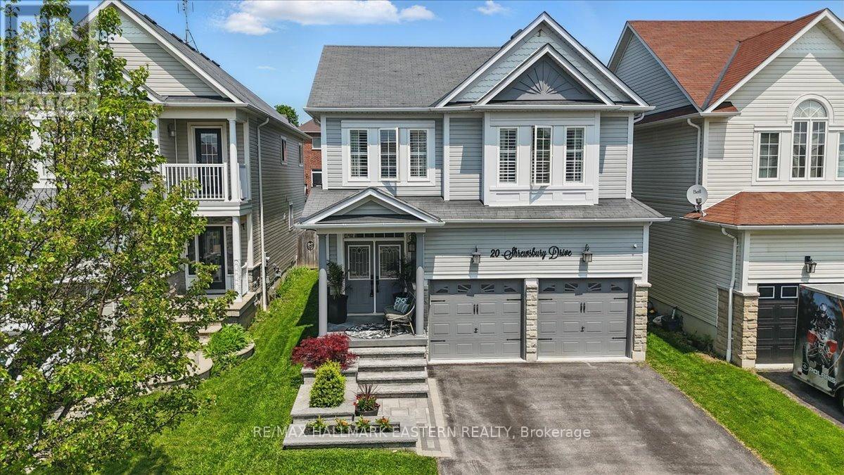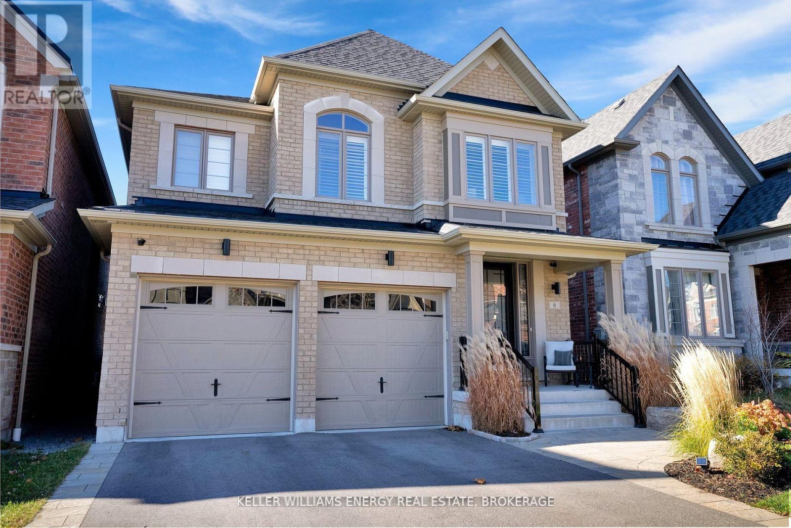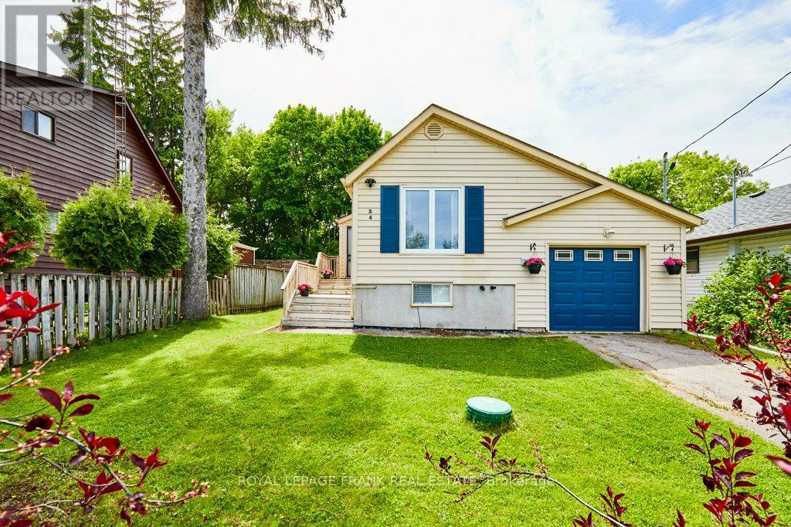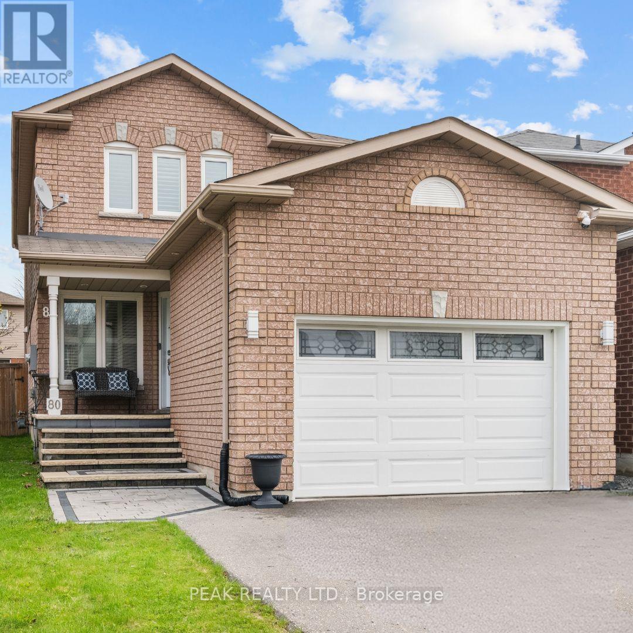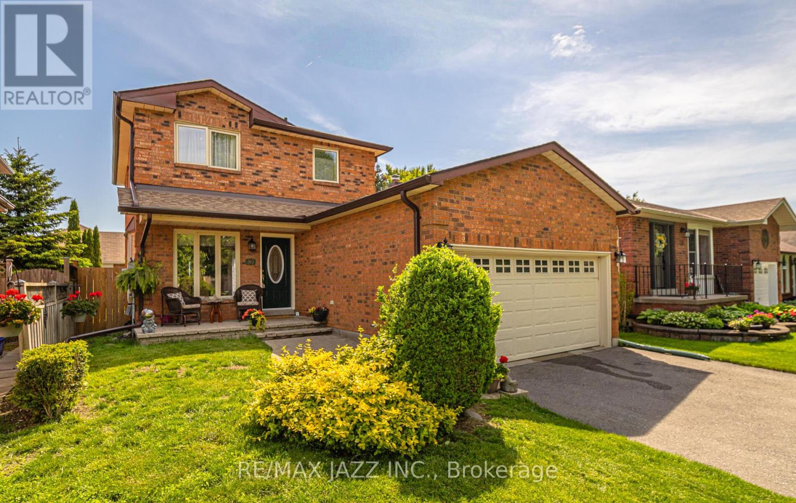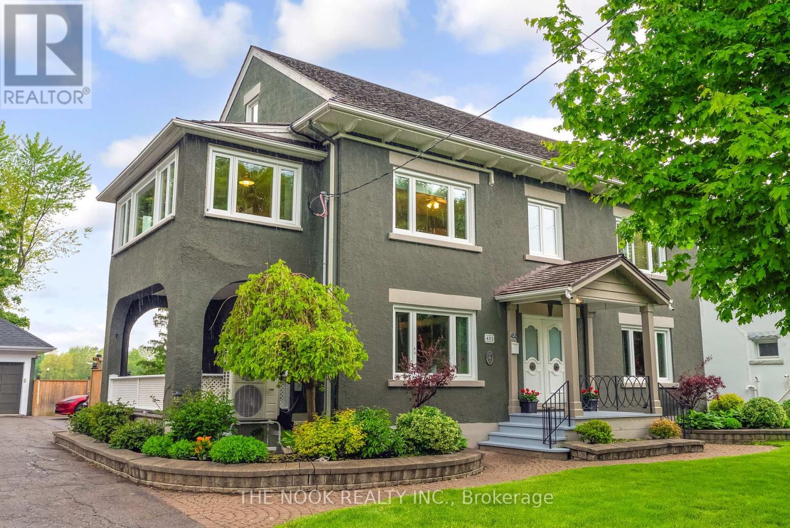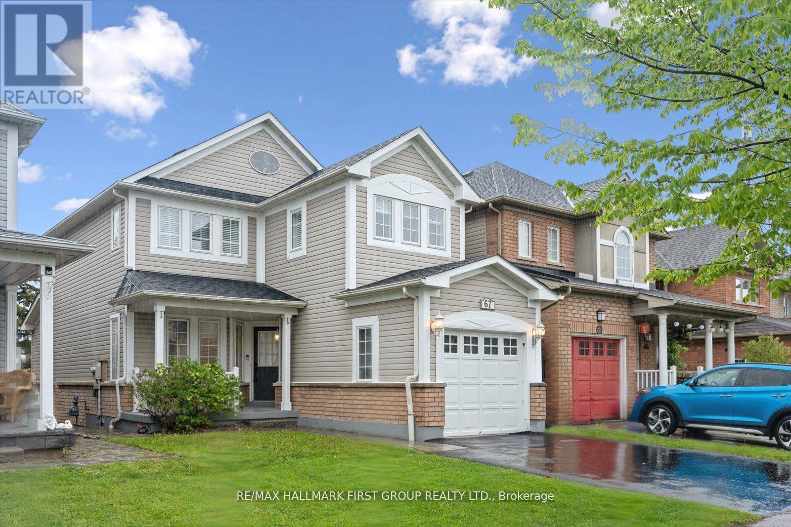51 Montrave Avenue
Oshawa, Ontario
Discover your perfect starter home or downsizing retreat in Vanier, Oshawa! This delightful 3-bedroom, 1-bathroom detached property spans 1020 sq ft, offering a bright and inviting carpet-free interior that has been freshly painted throughout. The kitchen has been recently refreshed and features stylish pot lights, ready for your culinary adventures. Major updates include a durable steel roof (2020) and newer windows (2023), ensuring comfort and efficiency. Set on a generous 33'x99' landscaped corner lot, the exterior boasts a private, fully fenced backyard that includes a charming greenhouse perfect for gardening enthusiasts! You'll appreciate the convenience of two separate driveways, plus a fantastic detached garage/shed with both electricity and insulation, offering versatile space for hobbies, storage, or a potential workshop. Nestled in a sought-after, family-friendly neighborhood, this home offers easy access to public transit and is just minutes from the Oshawa Centre, schools, and other great area amenities. Ideal for newcomers, first-time homebuyers, or those looking to downsize without compromising on space or location. A true gem awaiting its new owners! (id:61476)
450 Sedan Crescent
Oshawa, Ontario
You Will Feel Right At Home In This Charming Semi-Detached Backsplit, Ideally Located In A Quiet, Family Friendly Neighbourhood. This Home Offers 3 Bedrooms Plus A Versatile Den That Can Easily Be Converted Back Into A 4th Bedroom, Along With 2 Bathrooms. The Finished Basement Provides Additional Living Space Perfect For A Rec Rom, Home Office Or Area. Step Outside To Your Own Personal Backyard Retreat Featuring A Large Deck And Expansive Yard Ideal For Summer BBQ's, Letting The Kids Play Or Just Relaxing Outdoors. Enjoy The Convenience Of Nearby Schools, Parks, Shopping, Transit And Quick Access To The 401. This Home Offers The Perfect Blend Of Comfort, Space And Location. (id:61476)
20 Shrewsbury Drive
Whitby, Ontario
Picture-Perfect in Brooklin This beautifully maintained 2-storey stunner is nestled in one of Whitby's most desirable family neighbourhoods and its everything you've been waiting for. From the moment you arrive, the curb appeal sets the tone. Inside, you're welcomed by elegant engineered hardwood, a bright and spacious layout, and thoughtful upgrades throughout. The heart of the home is the updated eat-in kitchen complete with quartz counters, abundant cabinetry, stainless steel appliances, and a gas stove that will thrill any home chef. The open-concept living and dining space is ideal for entertaining, featuring a cozy gas fireplace and built-in cabinetry that adds both charm and function. Upstairs, you'll find three generous bedrooms, including a spacious primary retreat with a walk-in closet and a luxurious ensuite offering a soaker tub and tile enclosed shower. The fully finished lower level adds even more versatility with a spacious rec room, durable vinyl flooring, a convenient 2-piece bath, and laundry area. Step outside to your backyard oasis tidy, fenced, and complete with a deck, gazebo, and privacy wall. Whether you're hosting summer BBQs or enjoying your morning coffee, this space was made to be enjoyed. Meticulously maintained and move-in ready, this home is the total package with curb appeal and in a prime location. A complete pleasure to show. (id:61476)
1819 Grandview Street N
Oshawa, Ontario
This beautiful 4-bedroom bungaloft is nestled in a family-friendly neighborhood, just moments from major highways, offering the perfect combination of convenience and serenity! This property is ideal for buyers seeking comfort, functionality, and modern design. The main floor features two spacious bedrooms, including a master bedroom with an ensuite bathroom complete with a deep soaker tub and separate glass shower, as well as a second bedroom with its own ensuite bathroom perfect for aging buyers or multi-generational living. The heart of the home is the gourmet, open-concept kitchen, equipped with granite countertops and stainless-steel appliances, seamlessly flowing into the bright and airy great room with cathedral ceilings and a cozy gas fireplace. Beautiful hardwood floors and pot lights add to the elegant ambiance throughout the space. You'll love the main floor laundry with convenient garage access, as well as the two-piece powder room for guests. The double car garage offers a mezzanine for additional storage. Upstairs, you'll find two generously sized bedrooms that share a four-piece bathroom, offering privacy and comfort for family members or guests. The fully finished basement is a true bonus, providing ample space for entertainment or expansion, with room to create two additional rooms. Outside, all landscaping was completed in 2022, offering beautifully manicured outdoor spaces that blend seamlessly with the natural surroundings. Enjoy relaxing on your large backyard patio , ideal for entertaining or unwinding in the fresh air. With central air, stainless steel appliances, and ample parking (including a private 2-car driveway and built-in double-car garage), this home is move-in ready. Located near top-rated schools, natural areas, and beautiful streetscapes, this home offers a rare blend of comfort, convenience, and modern living. (id:61476)
6 Hayeraft Street
Whitby, Ontario
Open House Sat & Sun 12-2! Welcome To 6 Hayeraft St. Whitby! This Stunning 4+1 Bedroom Home Just Built In 2019 Is Loaded With Upgrades Top To Bottom & Is Situated In The Sought After Williamsburg Community Of North Whitby Steps Away From Thermea Spa Village! Main Level Boasts 9 Ft Ceilings, Powder Room, Elegant Formal Dining Area With Coffered Ceiling & Stained Oak Hardwood Floors Throughout, Spacious Living Area With Double Sided Gas Fireplace Which Extends To Home Office & Gorgeous Chef's Kitchen With Large Centre Island, Quartz Counters, Black Stainless Appliances, Breakfast Area & Walk-Out To 12 x 8 Ft Covered Porch! Leading Up The Oak Staircase On The 2nd Level You Will Find Upper Level Laundry Area, 4 Spacious Bedrooms & 2 Full Baths Including Oversized Primary Bedroom With Coffered Ceilings, Large Walk-In Closet & Stunning 5 Pc Ensuite Bath! Recently Renovated Finished Basement With Luxury Vinyl Plank Flooring Throughout, Complete With Beautiful 3 Pc Bath With Walk-In Shower, 5th Bedroom, Workout Area & Large Rec Area With Custom Stone Wall & Fireplace! Fully Fenced Backyard, Professionally Landscaped Front & Back With Beautiful Interlock Stone Patio! Enjoy The Sunset From Your Covered Patio With Unobstructed Views & Western Exposure! Excellent Location Tucked Away On A Quiet Dead End Street Surrounded By Conservation Area, Walking Distance To Schools, Parks, Transit & Thermea Spa Village! Mins From 407 Access & Easy Commuting! See Virtual Tour!! (id:61476)
34 Lakeview Avenue
Scugog, Ontario
Quaint lakeside year round living at its finest! Cute as a button and nestled within a tree filled scene is this 3 bedroom raised bungalow. Perfect for first time home buyers, retirees or the single lifestyle - the versatile floor plan speaks to many! The Living Room large picture window provides a splash of morning sun - enjoy dinner time from the walkout to a sun kissed, private rear deck. Simply a short stroll to the shores of Lake Scugog where you can boat, fish and swim at your leisure. Sand bottom beach for lazy summer days. This property checks all the boxes - interior garage access, main floor laundry, open concept kitchen/dining room with stainless steel appliances (included in as is condition - all in working order). Central air, UV light and generator hook up. (id:61476)
80 Fry Crescent
Clarington, Ontario
Welcome to your dream home! This beautifully maintained property features 3 bright and spacious bedrooms, each with ample storage, and 4 full bathrooms offering comfort and convenience for the whole family. Over 1700 sq. ft of beautifully updated living space. The heart of the home is the renovated kitchen, perfect for both everyday meals and entertaining guests. Step outside to the fully fenced backyard ideal for gatherings and outdoor fun. The fully finished basement provides flexible space for movie nights, a home gym, or a play area for the kids. Don't miss this incredible opportunity to make this house your forever home! ** This is a linked property.** (id:61476)
95 Barrister Avenue
Whitby, Ontario
Introducing this exquisite, End-unit link home situated on a rare and expansive 75.57-foot-wide corner lot.Offering outstanding privacy, outdoor space, and the feel of a detached home with only a small shared foundation wall.Thoughtfully designed for modern living, this elegant residence features 9-foot ceilings, an open-concept layout, and large windows that fill the home with natural light. The main floor is enhanced with California blinds, pot lights throughout, and a gourmet kitchen equipped with upgraded cabinetry, quartz countertops, and premium stainless steel appliances, all flowing seamlessly into a stylish living and dining area that offers direct access to a spacious deck perfect for everyday living and entertaining.With 3+1 bedrooms and 4 well-appointed bathrooms, this home offers comfort and flexibility for families of all sizes. The primary includes a 5 piece En-Suite and a walk-in closet, which is professionally customized, while two additional bedrooms offer a walk-in closet and a standard closet.The professionally finished walkout basement, a $50,000 plus in upgrades, adds valuable living space with a full-size bedroom, a 3-piece bathroom, and plenty of storage ideal for extended family, guests, or future income potential with its separate entrance feature.Additional features include Direct access from the garage to the home,Upper-level laundry room for added convenience, 4-car parking. Spacious backyard perfect for outdoor living and entertaining. This luxury end-unit link home offers the perfect blend of privacy, space, and upscale finishes all set on a uniquely oversized lot in a highly desirable neighbourhood. Located close to HWY 401/412/407 , Go Station, Shopping, Schools, Bus Stops,Trails and so much more. (id:61476)
80 Barley Mill Crescent
Clarington, Ontario
Welcome to this exceptional all-brick 2-storey detached home in one of Bowmanville's most well-established & quiet neighborhoods. This well-appointed residence offers 3 spacious bedrooms and 2 bathrooms, finished basement, perfect for modern family living. Your own private oasis awaits in the backyard, featuring a stunning inground pool 14 x 28. Imagine endless summer days spent lounging poolside. Enjoy your summer with no busy commutes to cottage country required, just come home & relax, dine, or enjoying a refreshing swim after work. Perfectly positioned for convenience, this home sits moments away from top-rated schools, shopping destinations, and efficient transit options. The solid brick construction speaks to the home's quality and timeless appeal. Make every day feel like a vacation while maintaining the functionality of a well-designed family home. Don't miss this rare opportunity to secure your piece of paradise in this sought-after neighborhood. Your dream of owning a home that combines practical family living with summer fun awaits. Recent updates include newer fence 2024, new retaining wall 2022, pool liner 2014, pool filter 2024, eavestroughs 2022, Roof 2016, Driveway 2022, FAG 2007, CAC 2022. (id:61476)
452 Simcoe Street N
Oshawa, Ontario
*Click virtual tour link for more photos, video & floor plans* Own a piece of history with this stately, Georgian Revival century home on a 75'x172.5' lot in the heart of Oshawa. Lush perennial gardens & mature trees back onto historic Alexandra Park perfect for dog walking, family fun, & enjoying community events. Located in the sought-after O'Neill neighbourhood, rich w/charm & history. Offering just over 4,500 sq ft of beautifully maintained living space. A grand double-door entrance welcomes you into a bright & spacious hallway. The elegant living rm features a cozy gas fireplace, crown moulding, & French doors leading to a covered, south-facing verandah. The formal dining rm showcases beamed ceilings, warm wood-panelled walls, & a classic butlers door to the eat-in kitchen. A charming secret staircase, once used by house staff, connects the kitchen to the second level a delightful architectural detail full of character. The kitchen also opens onto a private, covered deck w/skylights & overlooks a fully fenced, pool-sized backyard w/gated access to the park.The second level boasts a spacious primary retreat complete w/his & her closets, a sunny private sunroom, an office, and a 4-pc semi-ensuite bath w/jacuzzi tub.Two additional generously sized bdrms & a second 4-pc bath complete the floor. The third level offers three more bdrms, a 4-piece bath w/a relaxing jacuzzi tub, a deep closet + additional storage space.The lower level includes a separate entrance to an in-law suite w/an open conept living/kitchen area, bdrm, den & a 3-pc bath. You'll also find a large laundry rm w/counter space, cupboards, & a double sink, as well as a separate storage & utility room. Ideally located close to top-rated schools, public transit, Parkwood Estate, Lakeridge Health, Oshawa Golf Club, restaurants, shopping, the YMCA, & Valleyview Park home of the annual Peony Festival. This is a truly one-of-a-kind home you won't want to miss! (id:61476)
67 Tallships Drive
Whitby, Ontario
Welcome to 67 Tallships Drive, a beautifully maintained 2-storey detached home (linked underground) in the sought-after Whitby Shores community. What truly sets this property apart is the fully finished walk-out basement. With its own private entrance via a hardscaped staircase, the basement features a complete second kitchen, dedicated laundry, a spacious bedroom, a full washroom, and a cozy outdoor living area with gardens and a large, covered patio. This self-contained space offers privacy, functionality, and comfort.Upstairs, the main home boasts a spacious layout with tasteful decor, two full bathrooms on the second floor, and convenient direct access from the garage. The bright main kitchen opens onto a large deck with no rear neighbours, offering a serene and private setting ideal for entertaining. With two separate laundry areas and exceptional versatility throughout, this home is ideally located within walking distance to the waterfront, top-rated schools, parks, shopping, restaurants, the GO Train, and more. A rare opportunity in one of Whitbys most desirable neighbourhoods. (id:61476)
25 Mcivor Street
Whitby, Ontario
Step into your private oasis, where every day feels like a retreat. Whether you're lounging poolside, soaking in the hot tub, or entertaining guests on the expansive interlock patio, this home offers the perfect blend of relaxation and sophistication. The open-concept main floor is designed for seamless entertaining, with a spacious layout that flows from the cozy gas fireplace-lit family room to the heart of the home, your updated kitchen, all overlooking your backyard paradise. A formal living room or dedicated home office provides the ideal space for work or quiet moments. Outside, the backyard was fully transformed in 2023/2024 into a resort-style escape, featuring a heated fiberglass saltwater pool, a pergola-covered hot tub for year-round enjoyment, and two powered sheds for storage and convenience. Upstairs, the spiral oak staircase leads to four spacious bedrooms, including a luxurious primary suite with a newly renovated 5-piece ensuite featuring a freestanding soaker tub, a glass-enclosed shower, and a double vanity. The custom walk-in closet ensures effortless organization. Modern updates throughout include phantom blinds for privacy and brightness, fogged-glass interior doors, and new windows (2018). The finished basement completes the home with a wet bar, entertainment space, an additional bedroom, and a full bathroom. Come experience the perfect blend of comfort, elegance, and convenience. The family home you've been waiting for is finally here! (id:61476)


