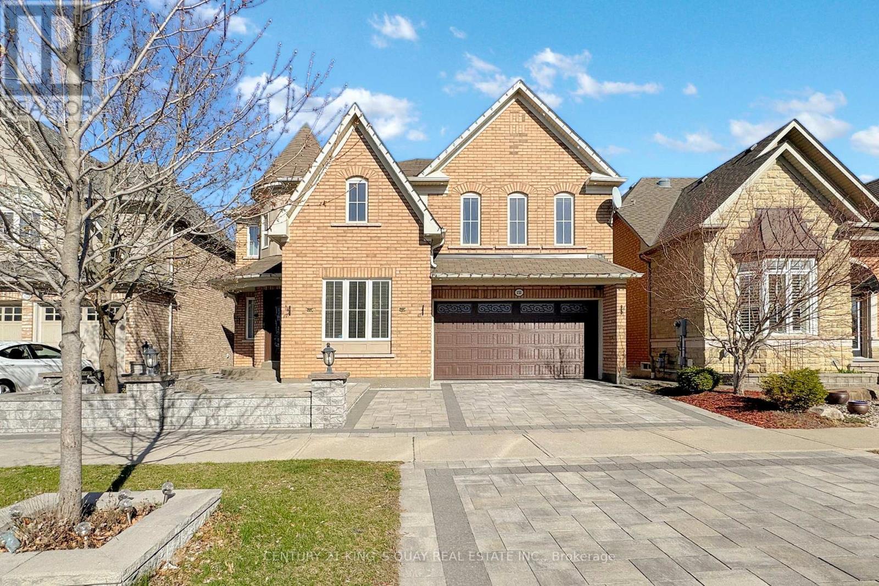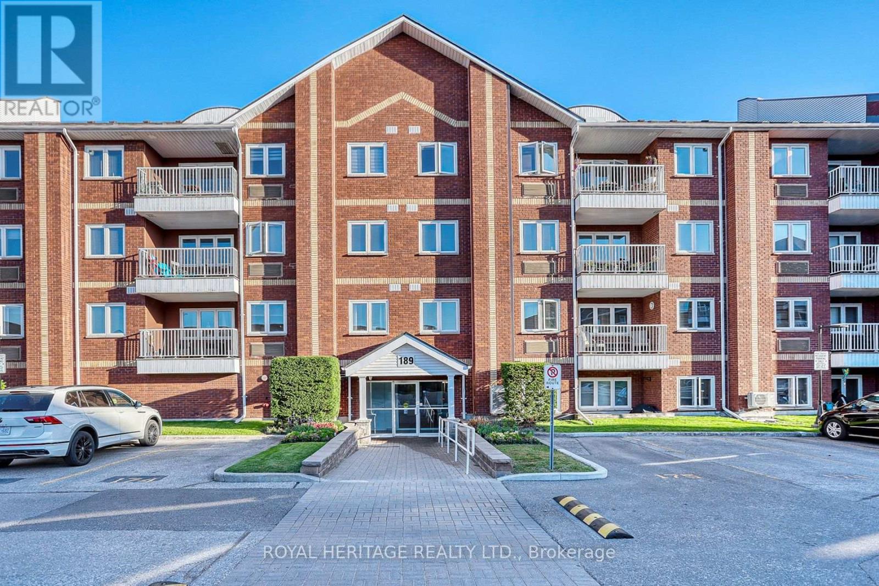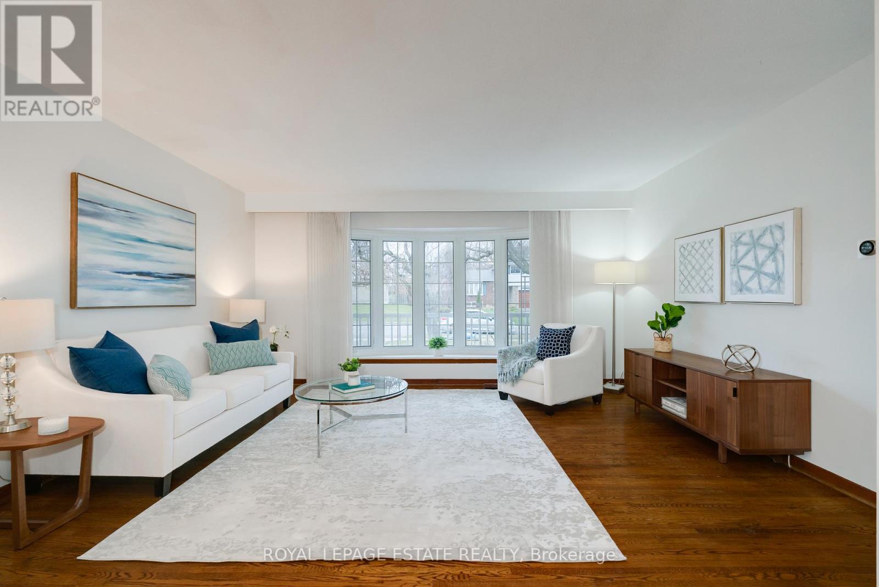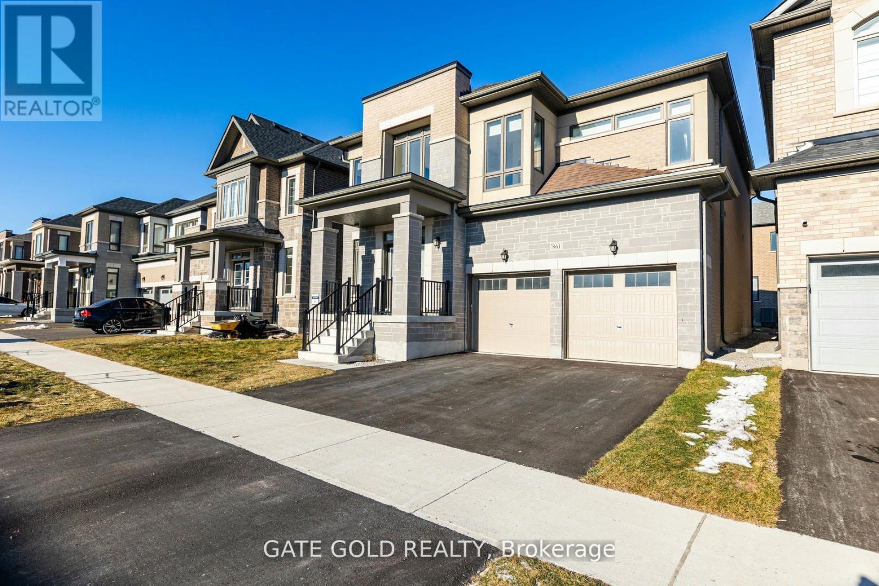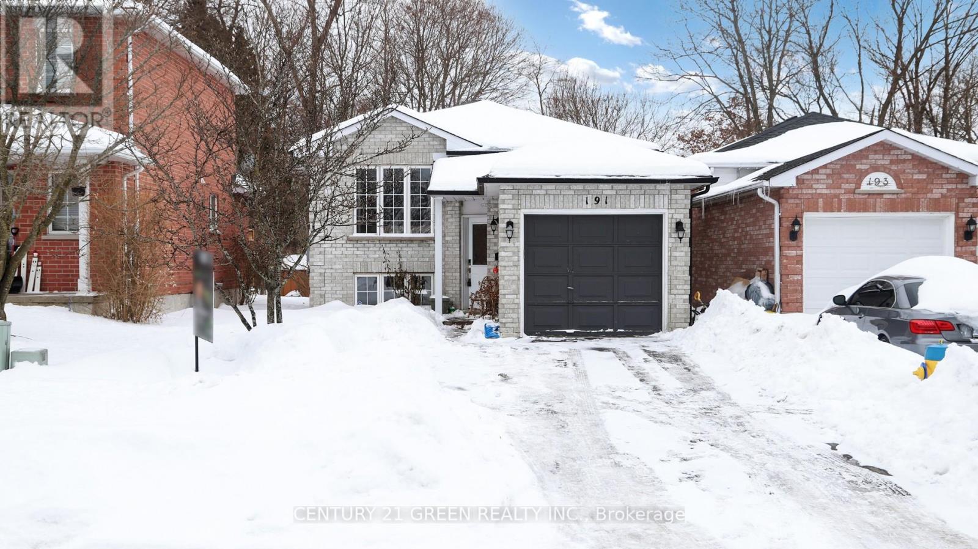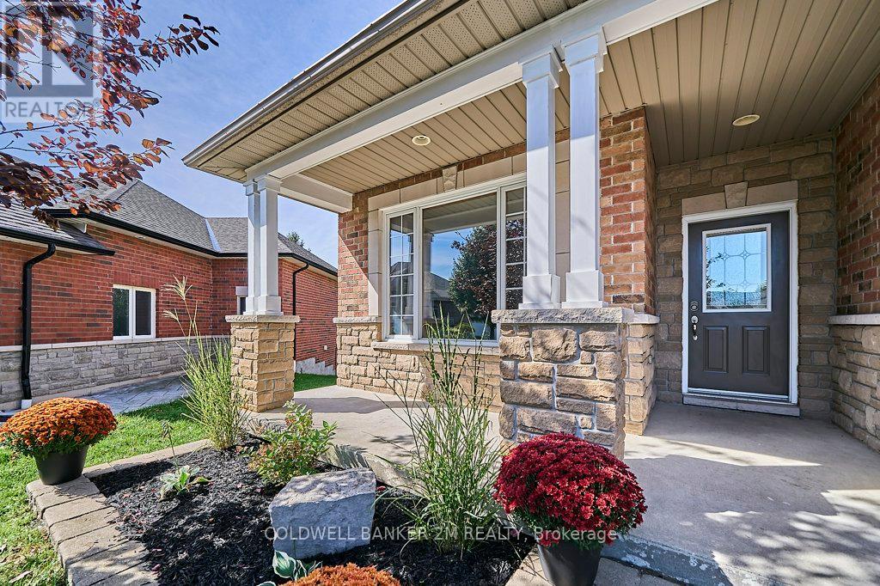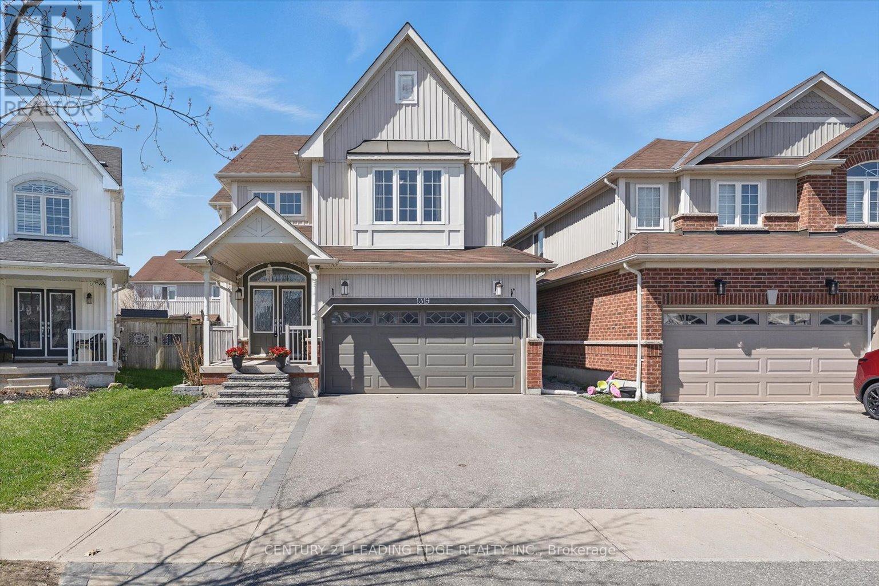151 Gillett Drive
Ajax, Ontario
Welcome To The Award Winning Imagination Community Where Luxury & Prestigious Living Come Together In A Fabulous Community. This Remarkable 4 Bdrms + 1 Br , 4 Bath Executive Home Is Fully Loaded & Move In Ready. Professionally finished W/O Basement Apartment (2021) with 1 Br+Den , Living Room, Full Chef Kitchen, Big Rec room, Separated Laundry room. The Exterior Curb Appeal Are Elevated With Interlocking throughout With Outdoor Lighting And Well-Manicured Gardens Invites You W/, Pot lights around the house, Front Foyer And Soaring High Ceilings. Main Floor Offers Open Concept Layout W/Hardwood Floors, Coffered Ceilings. Kitchen With Island, & W/I Pantry. Family Room W/Fireplace. Main Floor Office and 4pc Bathroom. Winding Staircase Leads To 2nd Flr. Hardwood Floors In All Bedrooms. Primary Bedroom With His/Hers W/I Closets & 5Pc Ensuite. 2nd Br w/ 4 pc Ensuite and Sitting area, 3rd & 4th Bedrooms w/Semi-Ensuites. Convenient 2nd Floor Laundry. Epoxy Garage Floor. (id:61476)
217 - 189 Lake Driveway W
Ajax, Ontario
Entire building JUST updated! From gorgeous flooring, to modern lighting , elevators and new doors for all units! Move in and enjoy Lakefront Community living at its best! Rotary Park and the Ajax Waterfront trails at your door! The building includes access to recreational activities, including outdoor playground, sporting court, indoor swimming pool, hot tub and a newly renovated gym all included in your low maintenance fees for your enjoyment! This 3 bedroom 2 full bath corner unit includes 2 parking spots, locker on the main level and is of the largest units in the building! Perfect for a family with children, a couple who needs office space or a young professional who enjoys their space but also the outdoors! Minutes to shopping, GO station, 401 and just about anything else you may need! Book a showing and come take a look! *Major renovation has just taken places. Finishing touches are still being completed* (id:61476)
33 Burrells Road
Ajax, Ontario
Flooded with natural light, this beautifully maintained side-split home has been lovingly cared for by the same family for over40 years. Thoughtful updates blend seamlessly with timeless charm, creating a welcoming space ready for its next chapter. Enjoy the bright seasonal professionally sunroom, complete with multiple patio doors that open to a spacious composite deck perfect for entertaining. The generous pie-shaped yard backs directly onto Southwood Park Public School, a highly sought-after school offering both English and French Immersion programs. Inside, all the bedrooms are comfortably sized and feature ample closet space, with the primary bedroom boasting an extra large closet. The renovated main bathroom offers a touch of luxury with a waterjet tub and a bidet featuring a heated seat. The lower level includes a large, cozy family room with walkout access to the backyard, and a 3pc bathroom. While the basement is a partially finished space brimming with potential and ideal for a future rec room, additional bedroom, or home office/den. (id:61476)
861 Rexton Drive
Oshawa, Ontario
Nestled on a premium 42-ft wide lot in the sought-after Harmony Creek neighborhood, this stunning detached home offers the perfect blend of space, luxury, and functionality. Boasting 5 spacious bedrooms upstairs, a convenient main-floor in-law suite, and 5.5 beautifully appointed bathrooms, its ideal for large or multi-generational families.Step inside to discover a thoughtfully designed open-concept layout with soaring 9-ft ceilings on both levels, rich hardwood floors, and a striking brick and stone exterior. Every inch of this home is upgraded with high-end finishes that exude style and comfort.Enjoy the best of Oshawa livingjust minutes from Harmony Valley Conservation Area, scenic walking trails, top-rated schools, lush parks, Hwy 407, and all your favorite shopping and dining spots.This is more than a homeits a lifestyle. Dont miss your chance to make it yours! (id:61476)
51 Flowers Crescent
Ajax, Ontario
This beautifully maintained all-brick home offers an unparalleled lifestyle in this sought-after lakeside community. Stunning curb appeal with lush gardens, mature trees, a charming interlock walkway & front porch. Step inside to a bright grand foyer with a circular staircase & large window, filling the home with natural light. Freshly painted, the elegant living & dining rooms are perfect for entertaining, featuring hardwood floors & crown moulding. Cozy up in the family room by the fireplace, or work from home in the rare find main floor office with bay window allowing for loads of natural light!! A convenient main floor laundry adds ease to everyday living. The renovated kitchen is a true chef's dream with built-in appliances, granite counters, under-mount lighting, a breakfast bar, large eating area, & walkout to a private, west-facing backyard oasis!! Here, you'll find a solar-heated pool, hot tub, & expansive interlock patio, surrounded by mature trees & a gazebo offering shade & relaxation. Four spacious bedrooms all feature walk-in closets & luxury vinyl plank flooring. The large primary suite includes a 3-piece ensuite & walk-in closet. The updated 5-piece main bath with double sinks completes the second floor. The finished basement is perfect for family fun & fitness, with a family room, recreation space, gym/yoga area, sauna, & 3-piece bath. With updated windows & doors, this home is steps from waterfront trails, Rotary Park, Paradise Beach, & walking distance to excellent schools, no street crossings necessary. A true staycation home that offers both serenity & entertainment in one of South Ajax's most desirable neighbourhoods. Many major recent upgrades made including, windows, furnace, AC, Roof, solar blanket, pool liner, flooring, bathrooms & kitchen!! Just move in & enjoy!! (id:61476)
153 Portview Road
Scugog, Ontario
Lake Views & Sunsets Await! Fall in love with this beautifully renovated bungalow, just steps from the waters edge! Enjoy panoramic lake views from multiple windows and relax on the stunning two-tiered deck perfect for entertaining, dining al fresco, or simply soaking up breathtaking sunsets over the lake. This west-facing gem offers the perfect balance of nature and convenience just 5 minutes to the charming town of Port Perry, with its boutique shops, restaurants, and amenities, and only 20 minutes to the 407.Inside, the heart of the home is a showstopper: a designer kitchen featuring a massive island, deep pot drawers, and abundant cabinetry for all your storage needs. The open-concept layout flows effortlessly to the upper deck, ideal for enjoying evening skies, while the lower deck offers ample room for barbecues and outdoor gatherings. Other highlights include a spa-inspired bathroom with glass walk-in shower, cozy fireplace, and generously sized bedrooms with custom built-ins. With parking for 3 vehicles and unbeatable access to lake life paddleboard, kayak, or canoe right across the street, explore nearby walking trails, and enjoy front-row seats to Canada Day fireworks from your own deck this home delivers the lakefront lifestyle without the high price tag or upkeep .Don't miss this rare opportunity to live by the lake! (id:61476)
191 Carroll Crescent
Cobourg, Ontario
A sun-filled bright detached home in Cobourg with 3 spacious bedrooms and 2 full wash rooms. It features with laminate and tile flooring, a fireplace in the family room, an inside door to the garage, backsplash in the kitchen. Good height with big above ground windows in the lower level. Big back yard. Very close to water and easily Accessible to all amenities. Please do not let Kitten go out. (id:61476)
16 Burgundy Court
Whitby, Ontario
Discover This One Of A Kind Custom Built Bungaloft Situated on a Lot and a Half on a Quiet Cul-de-Sac In Sought After North Whitby. This Executive Home Sits On A Premium Pie Shaped Lot Offering The Perfect Blend Of Comfort, Style And Space. The Main Living Area Features 9 Foot Ceilings And An Open Concept Design. The Spacious Dining Room, Great Room And Huge Custom Kitchen Complete With a Breakfast Bar, Quartz Counter Tops and Coffee Station Are Ideal For Hosting And Everyday Living. Step Outside To Your Private Backyard Oasis, Featuring An Inground Pool Surrounded By Expansive Decking - Prefect For Summer Entertaining. There's Still Plenty Of Green Space For Outdoor Games and Sports. The Basement In-law Suite Features Three Generously Sized Bedrooms And A Separate Entrance Through The Garage, Making It Ideal For Multi-Generational Living The 400 Square Foot Bungaloft Is Perfect For A Bedroom, Art Studio or Just An Extra Playroom For The Kids. The Double Car Garage Features A Walk-Up From The Basement, A Workshop Area & Tons Of Space! This Executive Home Combines Practicality With Elegance In A Truly Desirable Location. Close To Highways, Shopping, Schools, Bus Routes And Churches. (id:61476)
1356 Kenmark Avenue
Oshawa, Ontario
Welcome to 1356 Kenmark Avenue, a versatile and spacious 3-bedroom home located in Oshawa's desirable Taunton neighbourhood. This property offers 1831 square feet of above-grade living space, complemented by a legal 2-bedroom basement apartment, making it ideal for generating rental income or accommodating extended family. The main floor boasts a bright and airy open-concept design. Generous living/dining area, perfect for entertaining, while the family-sized kitchen offers ample counter space and storage, making meal prep a breeze. Upstairs, you'll find three spacious bedrooms, including a primary suite with plenty of closet space. The separate entrance leads to a fully finished basement apartment featuring two bedrooms, a modern kitchen, a cozy living area and bathroom. Outside, enjoy a private backyard perfect for summer barbeques, kids' play or simply relaxing. Located in a sought-after neighbourhood of North Oshawa, this home is within walking distance to top-rated schools, parks, and shopping. This home offers the perfect mix of convenience and comfort. Don't miss out on this rare opportunity! **EXTRAS: There will be vacant possession; $1800 plus 40% utilities for the 2 bedroom unit; Metal Roof- 4 years (id:61476)
1319 Gyatt Crescent
Oshawa, Ontario
Stunning 4-Bedroom Home with Exceptional Finishes in a Prime Oshawa Location! Step into luxury with a grand foyer featuring a breathtaking coffered ceiling, setting the tone for this remarkable home. The spacious living room an entertainers dream showcases a 2-way gas fireplace perfect for cozy gatherings. Flow seamlessly into the sun-filled family room, opening to a gorgeous chefs kitchen with gleaming stainless-steel appliances and a stylish eat-in area perfect for everyday living and entertaining alike. Retreat to the luxurious master bedroom, adorned with custom mouldings, a spa-inspired 4-piece ensuite, and a walk-in closet designed for ultimate comfort. Three additional generously sized bedrooms feature custom-built closets and share a beautifully appointed 4-piece bathroom. Need a home office or study space? You'll love the bright office nook, ideal for remote work or student study. Other highlights include: Separate entrance to the basement full of potential!, Private laundry facilities in the basement. Superior craftsmanship throughout. This is truly a must-see property in the heart of Oshawa! Don't miss your chance to call this beautiful house your home. (id:61476)
1124 Pisces Trail
Pickering, Ontario
Welcome to 1124 Pisces Trail, a charming, brand new - never lived in and spacious family home located in the heart of Pickering. This beautiful property boasts a serene and family-friendly neighborhood, providing the perfect blend of comfort and convenience. With a generous floor plan, the home features 4 bedrooms, a bright and open concept living area, and a fully equipped kitchen ideal for both casual and formal entertaining. Step outside to your private backyard oasis, perfect for relaxing or hosting gatherings. The location offers easy access to nearby parks and shopping centers making it an ideal choice for growing families. Commuters will appreciate the proximity to public transit and major highways, ensuring you're always just a short drive away from everything you need. Don't miss your chance to make this beautiful home yours! (id:61476)
2450 Fall Harvest Crescent
Pickering, Ontario
Stunning end-unit freehold townhome by Mattamy Homes offering 3+1 bdrms, 3 baths, and approx. 2000 sq. ft of thoughtfully designed living space. Features a bright open-concept layout with large windows, pot lights, and upgraded light fixtures throughout. The modern kitchen includes black stainless steel appliances, backsplash, and ample storage. Enjoy a spacious balcony perfect for entertaining. Finished main-level family room can serve as a home office, gym, or guest suite. Custom closets in all bedrooms. Double-car garage with total parking for 3 cars. Located in a sought-after Seaton community, steps to parks, splash pad, trails, Seaton Rec Centre, and close to Hwy 407/401, GO, shopping, and more. Move-in ready. Just unpack and enjoy! (id:61476)


