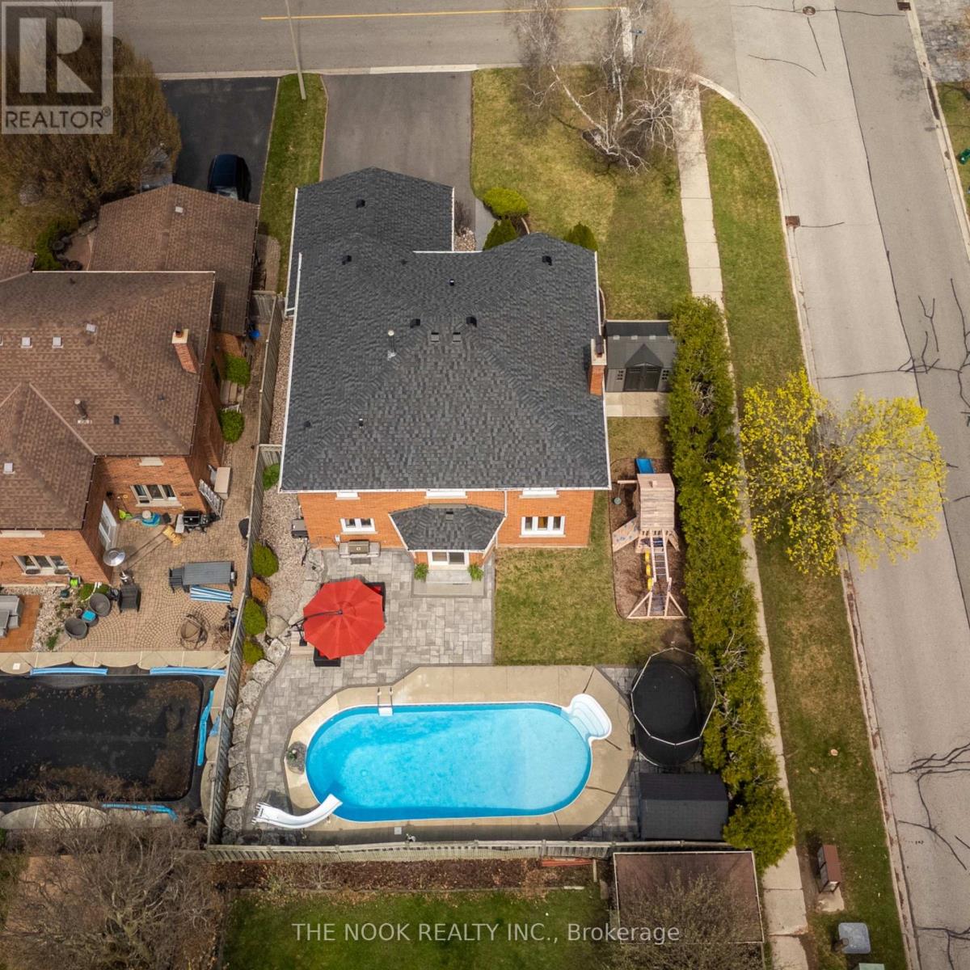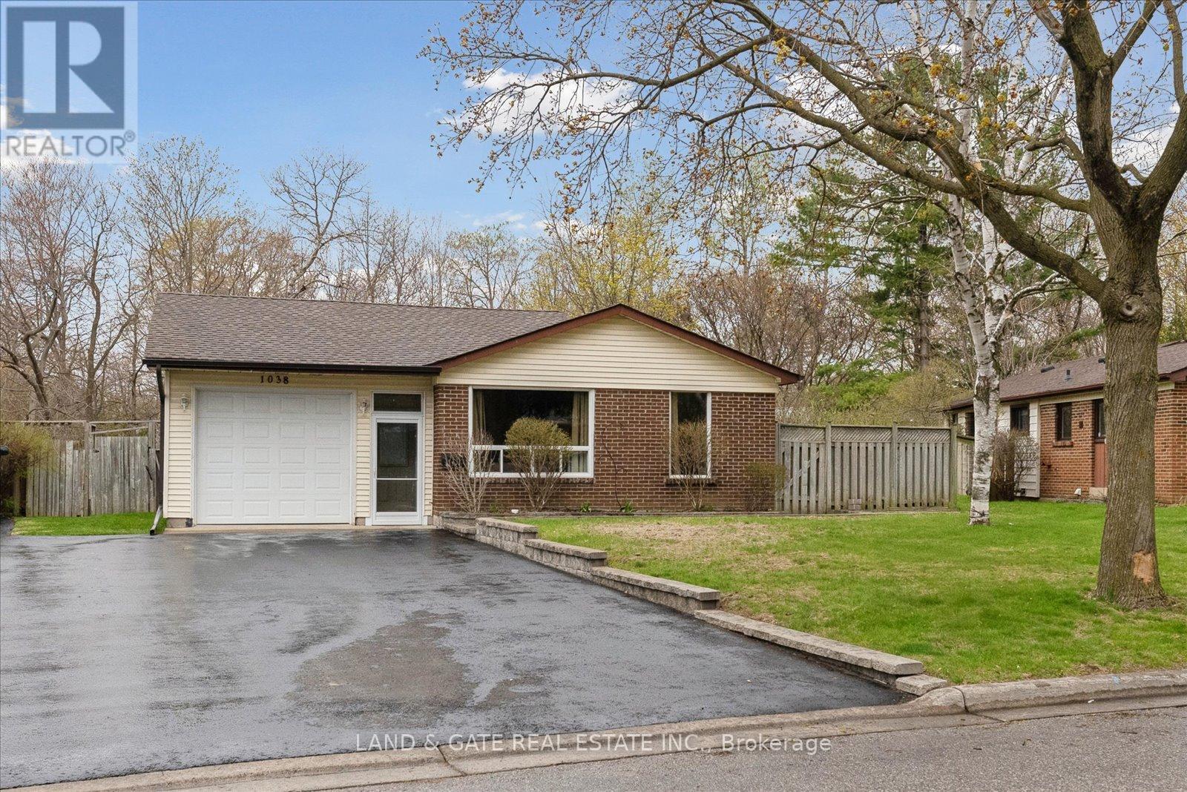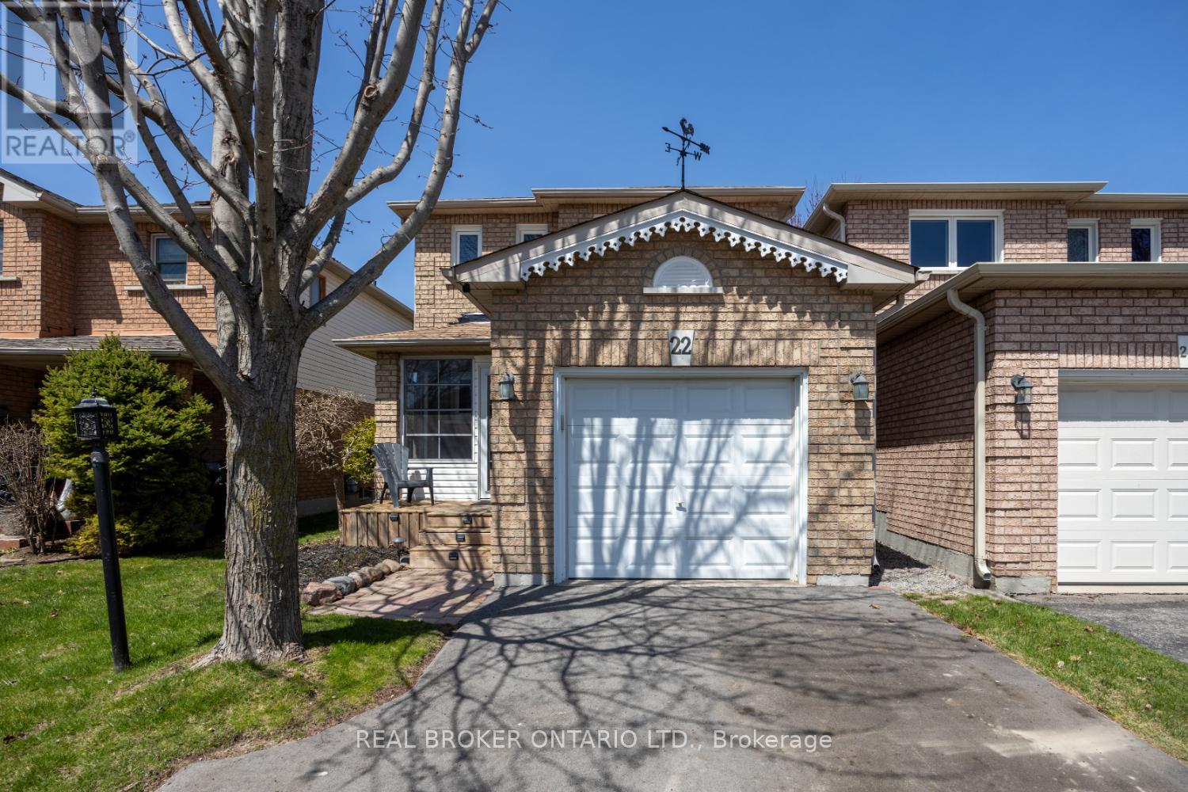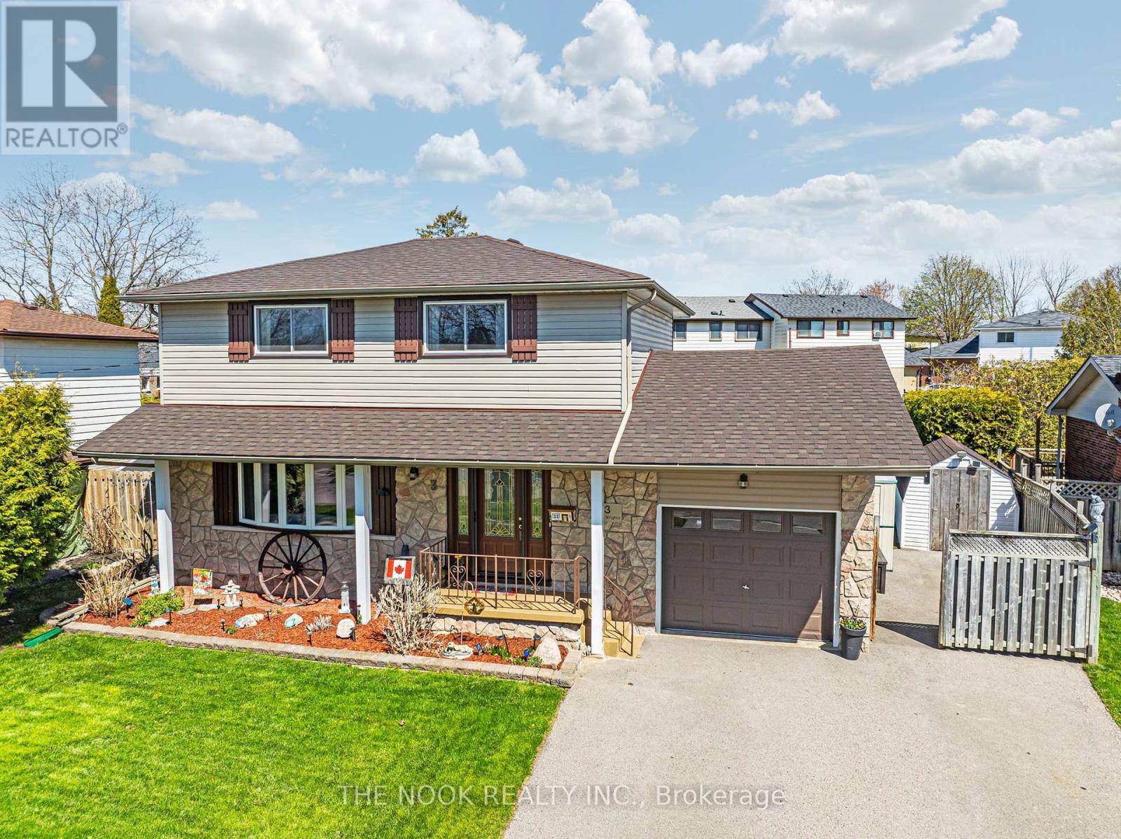96 Intrepid Drive
Whitby, Ontario
Stunning Family Home With Inground Pool On Premium Lot In Blue Grass Meadows! Spacious & Beautifully Maintained 4+1 Bed Home Located On A Quiet, Tree-Lined Street In One Of Whitby's Most Sought-After Neighborhoods. Set On A Private Corner Lot, This Classic Whitby Gem Offers 2,600 Sq Ft Above Grade + A Fully Finished 1,410 Sq Ft Basement. Gorgeous Curb Appeal With All In-Soffit Pot-Lights. Step Inside To Find An Inviting Main Floor With A Formal Living Room/Home Office With French Doors, A Formal Dining Room & An Updated Kitchen With Granite Countertops, An Island With Breakfast Bar & An Open-Concept Layout That Flows Into The Family Room. Walk-Out From The Kitchen To The Professionally Landscaped Backyard Oasis! The Highlight Of This Property Is The Stunning Yard Complete With A Heated Inground Pool, New Interlocking Stone Patios & Newly Installed Landscaping. Large Side Yard With Children's Playground & Trampoline. Upstairs Features 4 Oversized Bedrooms, Including A Primary Suite With A Huge Walk-In Closet & Refreshed Ensuite Bath. The Finished Basement Offers A Large Recroom With Bar, A 5th Bed, A 2-Piece Bath (With Room To Add A Shower) & A Spacious Storage/Utility Room. This Is A Smart Home Featuring Google Home Automation W/Nest Thermostats/Smoke Detectors & Water Leak Detection Software. Control The Colours Of Your Lights With Just Your Voice! Recent Improvements: Premium Fibreglass Roof, Owned Kinetico Water Softener, Owned Tankless Hot Water, Eaves & Downspouts, Attic Insulation (All 2021). New Driveway 2023. Pool Equipment- Filter 2021. Pump 2022. Heater 2014. Located Just Minutes From Highly Rated Schools, Parks, And All Amenities. Great Timing To Enjoy Summer By The Pool In One Of Whitby's Finest Communities! (id:61476)
14 Concession Street E
Clarington, Ontario
Location! Location! Location! Raised Bungalow in the heart of Bowmanville ! This home sweet home is perfect to bring in the extended family with the lower level in-law suite complete with separate entrance, kitchen, bath, living room and two additional bedrooms. Bonus 8.5 feet ceilings in the lower level along with oversized windows to allow more natural light to flow. Main floor features spacious rooms with walk out to fully enclosed sunroom overlooking the fully fenced backyard complete with shed and perennial garden for you to enjoy. Main floor has been updated to accommodate a wheelchair and there is an Elevator Lift from Garage to main floor with extra wide doorframes to allow ease of movement! Minutes from the downtown area where you can walk to all that Bowmanville is known for such as their Maple and AppleFests! Conveniently located within walking distance to Bowmanville High and various K-8 schools. (id:61476)
1038 Exeter Street
Oshawa, Ontario
Bright & Spacious Bungalow in Prime Location! Step into this stunning 4 bedrooms 2 full bathrooms bungalow with Inground pool , designed for comfort and style. Featuring large windows that bathe the space in natural light, this home offers an inviting and airy atmosphere. The main level boasts a well-appointed living area, a modern kitchen, and spacious bedrooms, perfect for relaxed living. The finished walk-out basement adds incredible versatility ideal for additional living space or entertainment. Outside, enjoy a beautiful deck, interlocking brick and a refreshing inground pool backing onto Green Space. Your personal oasis right in the heart of the city! Located in a prime neighbourhood, this home is close to top-rated schools, convenient transit options, vibrant restaurants, and endless shopping opportunities. Plus, the 1-car garage adds practicality to this already perfect package. (id:61476)
6 Henry Smith Avenue
Clarington, Ontario
Discover this stunning 4-bedroom, 3-bathroom detached home with a finished basement, ideally located in Bowmanville's highly desirable Northglen community. Built-in 2019, this Esquire Homes Foundry model sits on a 37 ft lot just steps from Bruce Cameron Park, offering a perfect blend of modern design and family-friendly living. From the moment you enter, you'll be welcomed by a bright, open-concept layout, interior pot lights, and upgraded window coverings that enhance both style and function. The chef-inspired kitchen boasts sleek quartz countertops, high-end stainless steel appliances, and generous space for meal prep and dining. It seamlessly flows into sun-filled living and dining areas perfect for hosting or relaxing with family. Upstairs, the oversized primary suite features a walk-in closet and a 4-piece ensuite with a luxurious soaking tub ideal for unwinding. Three additional spacious bedrooms provide flexibility for growing families, guests, or a home office. The fully finished basement offers even more living space, adaptable for a rec room, gym, office, or media lounge. Step outside to a private backyard complete with a gas line ready for BBQs and outdoor entertaining. Located in a thriving, family-oriented neighbourhood with top-rated schools including a brand-new school under construction home offers quick access to Hwy 401, 407, and the upcoming GO Train extension. Shopping, dining, and daily conveniences are just minutes away. (id:61476)
33 Pallock Hill Way
Whitby, Ontario
Located in the sought-after Pringle Creek community, this modern 3-bedroom, 2-bathroom townhouse combines comfort, functionality, and a prime location to suit a wide range of lifestyles. The exterior showcases clean architectural lines, a mix of brick and concrete finishes, and large windows with California shutters that flood the interior with natural light. A private front balcony provides a perfect spot for morning coffee or evening relaxation, with a peaceful view of Vanier Park. Inside, the ground floor offers convenient garage access and a laundry area. Upstairs, rich hardwood flooring spans the main living area, creating a warm and inviting atmosphere. The open-concept kitchen features a spacious breakfast bar, ideal for cooking, working, or gathering with guests, while the adjacent living room includes an electric fireplace for added charm and comfort. On the top floor, you will find a full 4-piece bathroom and three bright bedrooms, two with large windows and one with a skylight that adds natural brightness throughout the day. The unfinished basement provides generous storage and potential for future customization. A monthly POTL fee of $199.95 includes water, snow removal and maintenance of common elements. Please note: exterior maintenance is the owner's responsibility. With ample visitor parking in the complex, close proximity to schools, shopping, transit, and green space, this well-maintained home offers flexibility for those entering the market, looking to invest, or seeking a low-maintenance lifestyle. (id:61476)
388 Marken Court
Oshawa, Ontario
This charming, raised side-split with a separate entrance offers outstanding curb appeal and is set on a quiet court in a desirable Oshawa neighbourhood. Stone steps, with gardens, lead to a covered front porch, welcoming you into a tiled foyer with a double closet for convenient storage. The bright living room features hardwood flooring, a large bay window, and a cozy gas fireplace, creating an inviting space for gatherings. The dining room overlooks the living area and includes hardwood floors and a large window, filling the space with natural light. The spacious, eat-in kitchen is equipped with a pantry cupboard, laminate flooring, a large window over the sink, and a walk-out to the covered patio, perfect for easy indoor-outdoor dining. Upstairs, you'll find three generous bedrooms, each with ample closet space. The primary bedroom features hardwood floors and a double closet. A full 4-piece bath completes the upper level. The lower-level family room includes a separate entrance, offering flexibility for extended family or potential in-law use. In the basement, you'll find a cozy retreat with a charming stone wall, wood-burning fireplace, mantle, and sconce lighting. A 2-piece bath and laundry room add to the functionality of this finished space. The expansive backyard is ideal for relaxing or entertaining, with a covered patio area and a large storage shed. Conveniently located close to schools, parks, shopping, and public transit, this home blends comfort, charm, and convenience. *Basement fireplace has been capped* (id:61476)
820 Finley Avenue
Ajax, Ontario
Welcome to this beautifully maintained 3-bedroom, 2-bath home nestled on a premium corner lot in sought-after South West Ajax. With no sidewalk to shovel and 4 parking spaces. Double sided Garage for both front and back access, this home offers both convenience and curb appeal. Step inside to discover a warm and inviting layout, perfect for family living and entertaining. The spacious, sun-filled living areas flow seamlessly into a bright, updated kitchen, while the finished basement adds valuable living space for a rec room, home office, or gym. The backyard is a true highlight featuring a gorgeous deck surrounded by mature trees that provide shade, privacy, and a serene, natural setting. Located in a friendly, established neighborhood close to schools, parks, shopping, and the waterfront, this home truly checks all the boxes! (id:61476)
6 Waverley Road
Clarington, Ontario
Welcome to this inviting, 2-bedroom bungalow nestled in the heart of Bowmanville, just steps from historic downtown, scenic Bowmanville Creek, parks, schools, and everyday amenities. A convenient, enclosed front porch leads into the front foyer, where hardwood flooring flows throughout the main living areas. The bright living room features pot lighting and large windows that fill the space with natural light, and is overlooked by the dining room which boasts a large window, built-in cubby shelf, and hardwood flooring. The kitchen offers functional design with tile flooring, tile backsplash, pot lighting, stainless steel appliances, a pantry cupboard with pull-out organizer, and corner cabinets equipped with lazy Susans. A walk-out from the kitchen leads to a sunroom overlooking the backyard. Two generously sized bedrooms include a primary with a double closet, ceiling fan, and large window, and a second bedroom with a single closet and large window providing natural light. A 4-piece main bath and a convenient 2-piece bath/laundry room complete the main level. The basement offers additional storage space and potential for extra living space, awaiting your personal touch. Outside, the large, fully fenced backyard is perfect for entertaining or relaxing, featuring a spacious deck with a heated solarium enclosure, saltwater hot tub, gas BBQ hookup, a storage shed, gazebo and low-maintenance pea gravel, ideal for lounging, play, or future garden beds. Don't miss this great opportunity to live in a central, walkable Bowmanville neighbourhood! (id:61476)
108 George Reynolds Drive
Clarington, Ontario
Just in time for summer! Welcome to this stunning 3+1 bedroom, 3 bath home that offers the perfect blend of comfort, style and outdoor living. Nestled on a spacious lot with a private backyard oasis, this property is made for entertaining. Enjoy summer days by the inground swimming pool, surrounded by beautiful stamped concrete, or host unforgettable BBQ's on the expansive patio. Inside you will find an open concept main floor filled with natural light, featuring a modern kitchen with quartz countertops, a gas stove and a seamless flow to the backyard through the walkout. The layout includes 3 generous bedrooms plus a versatile fourth bedroom/office on the lower level, along with 3 well appointed bathrooms to meet all of your families needs. The home also offers 4 car parking - ideal for guests or multi vehicle families. This home truly checks off the boxes - stylish, functional and ready for summer enjoyment. Don't miss your chance to own this home! (id:61476)
22 Willey Drive
Clarington, Ontario
Welcome to this charming home nestled in a convenient Bowmanville neighbourhood close to schools, parks, shopping and amenities. This 2-bedroom home offers a functional layout, a bright interior, and a move-in ready opportunity for first-time buyers or those looking to downsize. A large driveway and attached 1-car garage offer ample parking, while the interlock walkway leads you to a welcoming enclosed front sun porch. Inside, the tiled foyer opens into a bright and inviting living room featuring laminate floors and a large picture window that fills the space with natural light. The combined living and dining area creates a functional layout for everyday living and entertaining. The kitchen overlooks the dining room and offers vinyl flooring along with a walk-out to the back deck, ideal for BBQs or morning coffee. Upstairs, the spacious primary bedroom boasts vinyl floors and a walk-in closet, while the second bedroom offers a double closet and vinyl flooring. A 4-piece bathroom completes the upper level. The finished basement includes a cozy rec room, great for movie nights or a playroom. There is also a laundry room and under-the-stair storage. Outside, enjoy the fully fenced backyard with a deck that's perfect for soaking up the afternoon sun or hosting friends and family. This move-in ready home combines functionality and comfort in a sought-after location. (id:61476)
71 Pontiac Avenue
Oshawa, Ontario
Ideal for First-Time Buyers, Contractors, Investors Charming North Oshawa Home on a Huge Lot . This freshly painted 1 1/2-storey home offers timeless character and incredible potential. Original hardwood floors, glass doorknobs, and warm architectural details add vintage charm, while the main floor primary bedroom, bonus family room, finished basement, and detached garage with hydro add flexibility and function. Set on a quiet, tree-lined street close to schools, shopping, and transitthis is a solid opportunity to make your move in a great location. (id:61476)
3 Strike Avenue
Clarington, Ontario
Quick Closing Available. Fabulous DETACHED 4 Bedroom 2 Bathroom Home in a Family Friendly Neighbourhood. A short walk to the quaintness that is Downtown Bowmanville as well of the amazing area that is known as Bowmanville Valleys with trails, creek, fishing and so much more. This homes major upkeep has been done for you: New electrical breaker panel installed recently with transferable warranty. Recently painted. Shingles, furnace, humidifier, air conditioner, dishwasher, fridge, stove - have all been replace within the last few years. This home offers a Spacious main level living space; large eat-in kitchen with ample counter space, lots of storage cabinets and drawers, plus a picture window overlooking the vast outdoor splendor that is has a generous patio which surrounds the glistening inground swimming pool, awaits you this summer to host your family and friends. The living room bay window floods this large room with brightness and space. The dining room features hardwood flooring, updated lighting and has patio doors leading to the oasis of a beautifully landscaped backyard. The upper level offers 4 generous bedrooms with bright light emitting windows. You'll welcome guests in the 5th basement bedroom and a generous rec. room. This home is situated minutes to downtown Bowmanville, all amenities including easy access to 3 major highways. (id:61476)













