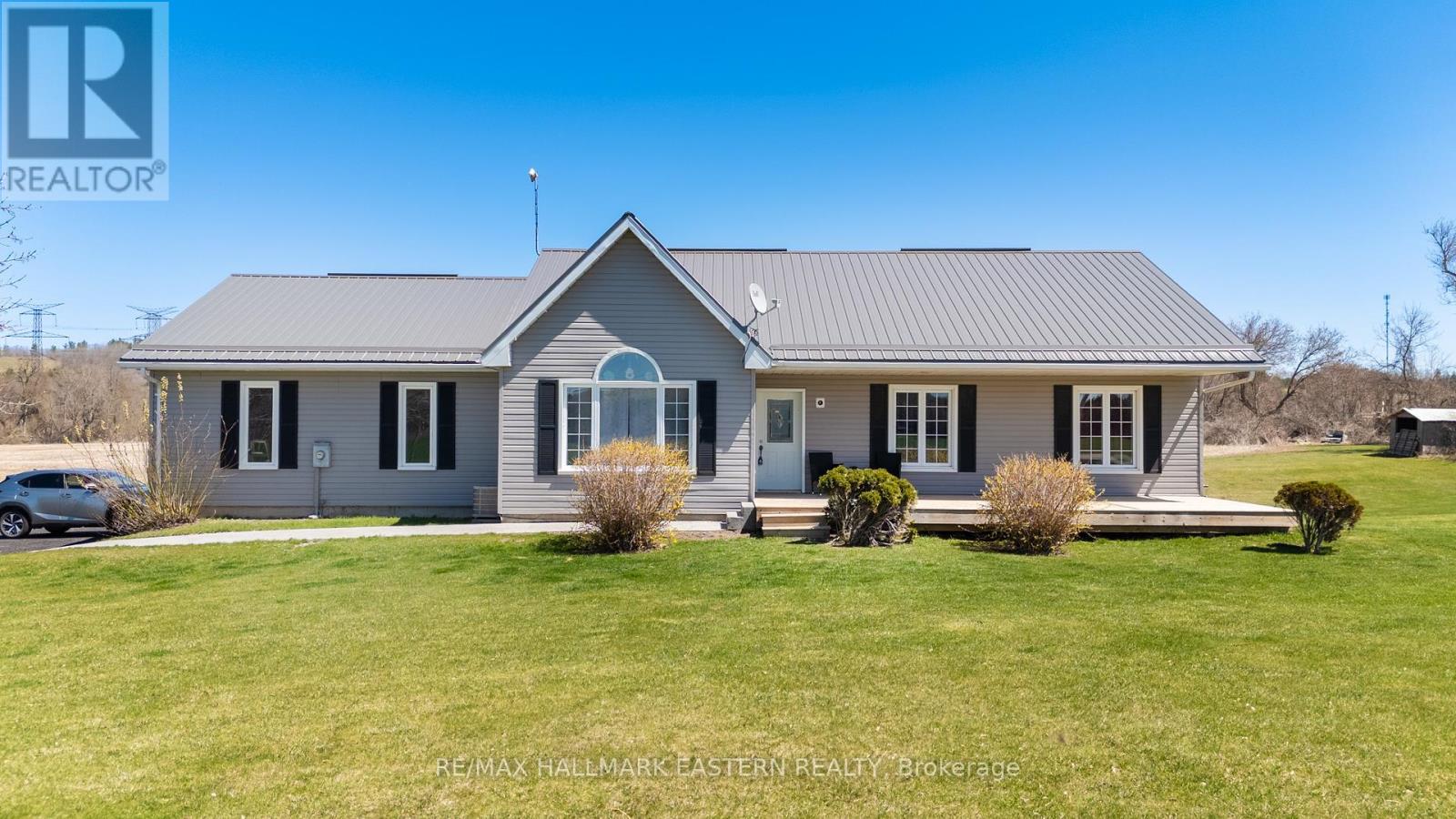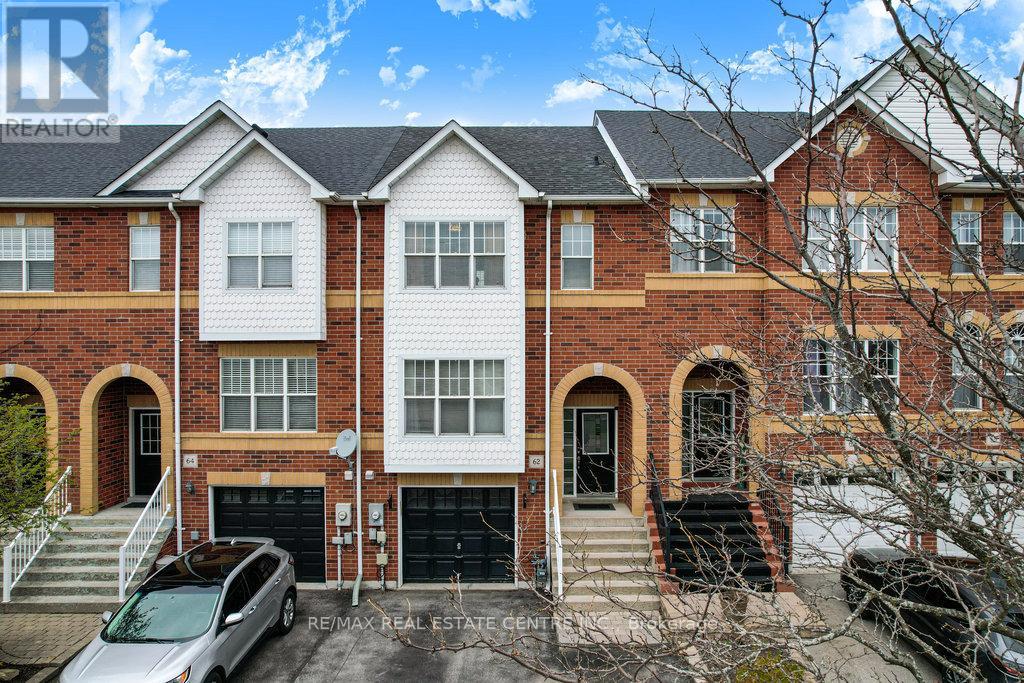5 Isaac Court
Uxbridge, Ontario
Welcome to 5 Isaac Court, Uxbridge! Nestled in one of Uxbridges most sought-after mature neighbourhoods, this beautifully maintained home offers timeless charm, thoughtful upgrades, and true pride of ownership. From the expansive covered front porch, step into an inviting interior featuring 9' ceilings and a versatile main floor layout that adapts to a variety of needs. The large, family-sized eat-in kitchen is a standout, complete with a butlers pantry, enclosed walk-in pantry, and plenty of room for hosting. Upstairs, you'll find four generously sized bedrooms and spacious bathrooms, offering comfort and flexibility for growing families or guests. The partially finished basement includes a fifth bedroom and rough-in for an additional bathroom - perfect for future customization. Outdoors, enjoy the peaceful privacy of a mature neighbourhood setting. The large backyard features a spacious deck with gazebo, Hydrospa hot tub, and a powered shed/workshop ideal for hobbies, storage, or creative space. The oversized garage offers exceptional functionality with extra-wide, extra-high doors (1' returns x3 with 5-panel design), a raised storage platform, and attic access for even more storage. Conveniently located close to scenic trails, downtown shopping and dining, Elgin Park, golf courses, and more - this is the best of Uxbridge living! BONUS FEATURES: all brick exterior, an extra deep driveway with no sidewalks to shovel, multiple access points to the backyard (garage, laundry and kitchen), furnace 2023. Formal dining room currently being used as a home office. Watch the virtual tour for a video of this charming property that has been immaculately cared for by the original owners. (id:61476)
80 Workmen's Circle
Ajax, Ontario
This beautiful Executive townhouse in Northwest Ajax features 3 bedrooms, 2.5 bathrooms, and modern finishes throughout. Highlights include laminate floors throughout whole house, 9-foot ceilings, an oak staircase, and pot lights. The kitchen boasts quartz countertops, SS Appliances and a dining area that opens to the backyard. The master suite offers an ensuite with dual sinks, a glass shower, and a soaker tub. Conveniently located beside a neighborhood swimming pool and just a short walk from public transit, this home is also close to schools, shopping, parks, and highways 407 and 401. Plus, it's still under Tarion warranty, making it an excellent choice for comfortable living! (id:61476)
5 Caton Lane
Ajax, Ontario
2-year-old luxurious North Facing townhouse in family friendly community (3 bedroom and 3 washroom) with no house in front. Loaded with thousands of upgrades. Main floor offers a Separate formal living room and a spacious family room including Beautiful upgraded Grey hi-end flooring, Fireplace, and California shutters and lots of sunlight. The kitchen features quartz countertop and upgraded SS appliances. With high 9 ft ceiling throughout the house also features stained Oak stairs with Iron pickets leading to upper level which features Primary Suite w/a 10 ft coffered ceiling, walk-in closet and spa like 5 pc Ensuite with bathtub, glass shower & double (his and her) sink. This floor also includes 2 additional bedrooms with a 3-pc washroom. Second floor laundry room with top-of-the-line washer and dryer. Close to All amenities, highway 401, 407 and go. Park planned to come closer to house. No walkway in front for snow cleaning. (id:61476)
57 Ault Crescent
Whitby, Ontario
Welcome To This Exceptional 4-Bedroom, 3-Bathroom Bungalow Nestled In The Heart Of Brooklin, Whitby's Most Sought-After Neighbourhood, Known For Its Family-Friendly Atmosphere, Top Rated Schools, And Easy Access To Parks, Shops, And Dining. This Stunning Home Is Set On A Beautifully Designed Reverse Pie-Shaped Lot, Providing Ample Outdoor Space To Create Your Summer Oasis, Perfect For Entertaining Or Relaxing With Loved Ones. Inside, You'll Discover A Spacious And Inviting Layout Featuring A Luxurious 4-Piece Ensuite In the Primary Bedroom, Along With A Large Walk-In Closet That Ensures Plenty Of Storage. The Highlight Of This Home Is The Expansive Rec Room In The Basement, Offering Endless Possibilities For Entertainment, Whether It's A Home Theatre, Game Room Or Family Gathering Space. Additionally, The Attached Double-Door Garage Adds Convenience And Extra Storage For Your Vehicles And Outdoor Equipment. (id:61476)
934 Westwood Crescent
Cobourg, Ontario
Welcome to 934 Westwood Crescent. Nestled in a highly sought-after, family-friendly neighbourhood, this beautifully maintained 3-bedroom semi-detached home offers comfort, space, and modern updates. Step inside to discover a bright and inviting layout featuring a spacious living area, large kitchen space, gas fireplace in the lower level, finished basement adding valuable extra living space ideal for a rec room, home office, or play area. Outside features a large fully fenced backyard a safe haven for kids and pets, with plenty of room to garden or host summer barbecues. Located close to schools, parks, shopping, and all the amenities Cobourg has to offer, this home is perfect for growing families or first-time buyers looking for space and value. (id:61476)
1458 Fenelon Crescent
Oshawa, Ontario
Welcome to this beautifully updated 3-bedroom, 2-bathroom semi-detached home in a prime Oshawa location, close to schools, parks, and amenities. Featuring laminate flooring throughout, a bright and functional layout, and a fully finished basement with a 3-piece bathroom and laundry area. This home is move-in ready and ideal for families or first-time buyers. Featuring an updated kitchen, the main floor bathroom updated in 2023, and the basement bathroom added in 2022. Enjoy outdoor living with a charming front deck (13' x 7') and a spacious back deck (13' x 16'). Major upgrades include a 200 amp electrical panel (2021), attic insulation (2022), new roof (approx. 2023), new trim and paint (2025), a new patio door (April 2025), and a newer furnace (within the past 5 years), AC Condenser 2025. The basement carpet was installed in October 2024. This well-cared-for property offers exceptional value and a convenient lifestyle in one of Oshawas desirable neighbourhoods. (id:61476)
4501 Devitts Road
Scugog, Ontario
Charming Country Property Nestled On Approximately Half An Acre, Offering Exceptional Privacy And Surrounded By Trees, Forest, And Farmland. Located Just Steps From The Durham East Forest Conservation Area, You'll Enjoy Direct Access To Recreational Trails Right Outside Your Door. Perfect For Nature Lovers, Stargazers, And Outdoor Enthusiasts, This Property Features A Cozy Fire Pit, A Large Deck, And A PoolAll Ideal For Entertaining Family And Friends Under The Stars. The Home Offers Over 2,000 Square Feet Of Warm, Rustic Charm, Featuring A Spacious Eat-In Kitchen, Perfect For Family Gatherings Or Hosting Guests. A Detached Workshop + Garage Adds Functionality And Is A Dream Setup For Hobbyists, DIYers, Or Those In Need Of Extra Storage. Whether You're Looking To Escape The City Or Simply Enjoy The Peace And Quiet Of The Countryside, This Property Offers The Best Of Both WorldsTranquility And Convenience. Located Just Minutes From Port Perry And Bowmanville, And Less Than 10 Minutes To Major Highways, It's Perfectly Situated For Commuters. High-Speed Internet Is Available, Making Remote Work Or Streaming A Breeze. Don't Miss Your Chance To Own A Slice Of Country Paradise. This Charming Home Wont Last! (id:61476)
361 West Scugog Lane
Clarington, Ontario
Welcome to this beautiful, all brick home with a 2 car garage, designed with open spaces and clean lines for today's lifestyle. The exterior greets you with warmth and timeless charm even before you step inside. On the main floor, the living room features rich hardwood floors, a cozy gas fireplace, and large windows that fill the space with natural light while offering peaceful views of the backyard. The hardwood floors continue in the family room, enhancing the homes cohesive and inviting feel. The modern kitchen offers plenty of cupboard space and an elegant backsplash, and connects seamlessly to the dining area. This open design creates an ideal space for both entertaining and casual meals, with the added bonus of enjoying the view of the living room while cooking. Stepping out back from the kitchen area you'll find a lovely sitting area-ideal for morning coffee, evening chats, or outdoor dining in the warmer months. A convenient main level walkout to the garage adds ease and practicality. Upstairs, you will find three generously sized bedrooms. Two of the rooms feature walk-in closets, while the third includes a spacious double closet. The primary suite is a true retreat, complete with a walk-in closet and a beautiful 5 piece ensuite bathroom, offering both comfort and privacy. For added convenience, the laundry is also located on the upper level-right where you need it most. Downstairs, the unfinished basement offers tons of potential whether you're dreaming of a home gym, media room, extra bedrooms or a custom space all your own. (id:61476)
426 Goodfellow Road
Brighton, Ontario
This 3+2 Bedroom, 2 Full Bath Older Farmhouse Is Privately Tucked Away Down A Long Laneway. Beautiful Views Of The Country Side And Absolutely Quiet. Being Sold "As Is, Where Is" And Comes With All Appliances. Eat In Kitchen, Separate Dining room With Two Entrances Outside, Separate Living room And Large Family Room Addition With Woodstove. Furnace Is A Combination Oil And Wood. Main Floor Laundry. Large Porch Off Kitchen To Have Your Morning Coffee On. This property has been newly severed and seller is awaiting the new legal description, property taxes and lot size measurements from the Municipality of Brighton. (id:61476)
2791 County Rd 30 Road
Brighton, Ontario
Discover your dream home at 2971 County Rd 30, Codrington! This updated lovingly cared for 3-bedroom, 2-bathroom bungalow boasts cathedral ceilings, main floor laundry and new laminate flooring, and a large basement with a dry bar and walk out to your backyard. Enjoy the convenience of a resurfaced driveway, stamped concrete walkway and an attached 2-car garage. Relax on your private back deck with a rejuvenating hot tub. Upgrades include a new metal roof (2020), all new siding, lifetime warranty newer windows and doors (2012, all but 3 windows in primary bedroom), and a brand-new furnace (2023). The basement offers a large rec room plus two extra rooms that can be used as an office, playroom or whatever your heart desires. There is also a large utility room that offers even more storage space and a walk up to the garage. This home boasts pride of ownership and offers plenty of storage! Perfectly situated just 15 minutes from Campbellford, Brighton, or Highway 401, making commuting a breeze. Don't miss this incredible opportunity! (id:61476)
1150 Drawstring Lane
Pickering, Ontario
This Corner townhome will pull on all your heartstrings! One of the largest premium lots in the entire townhome subdivision by award winning Builder Brookfield residential, with a large landscaped backyard and full side yard! Original Builder showroom unit, this town features tons of upgrades and premium finishes! White oak hardwood flooring on main, wrought iron spindles, quartz countertop and backsplash, upstairs laundry room, and much more. Enjoy open concept living, perfect for families and for entertaining. Large bedrooms with floor to ceiling windows and custom blinds.Rough in for a washroom in the basement, ready for your final touches! Conveniently located next to future new school, parks, trails, and amenities. Don't miss this! (id:61476)
62 Kilgannon Avenue
Clarington, Ontario
Welcome to the charming and beautifully maintained 62 Kilgannon! This 3-bedroom, 3-bathroom freehold townhome is nestled on a quiet, family-friendly street and offers a finished basement, an oversized 1-car garage with direct access, and a 2-car driveway-providing ample parking for the whole household. Step inside to an open-concept layout with laminate flooring throughout, carpeted stairs, and a spacious, clean kitchen complete with a center island, breakfast area, and upgraded cabinetry. Walk out to a beautiful 2-tier deck (2019) and a fully fenced backyard-perfect for entertaining or relaxing. The finished basement offers a versatile rec room and inside entry from the garage. Additional features include a re-shingled roof (2017), close proximity to parks and schools. Close to bus routes, highway 401, shopping, restaurants, grocery stores and more! (id:61476)













