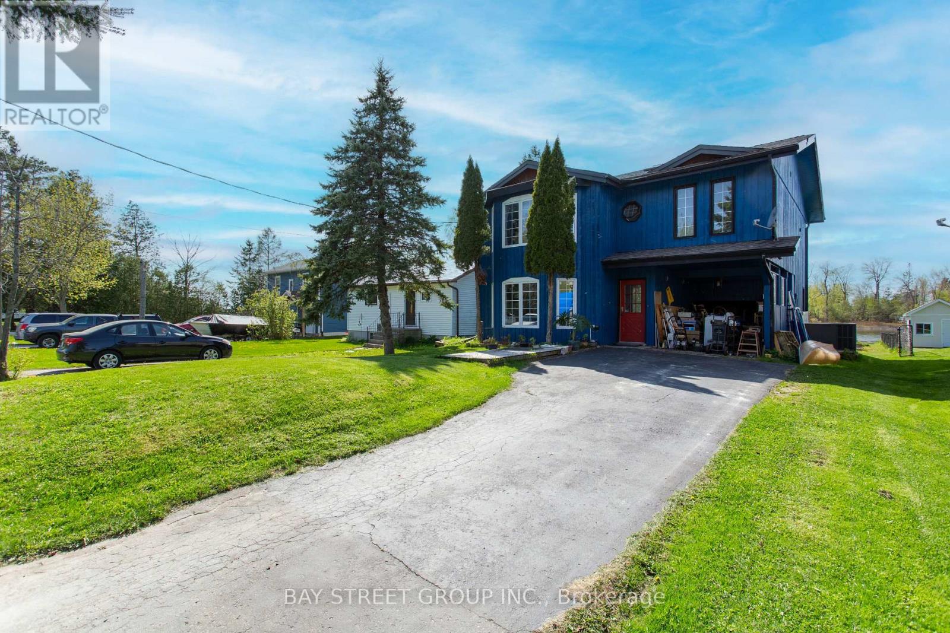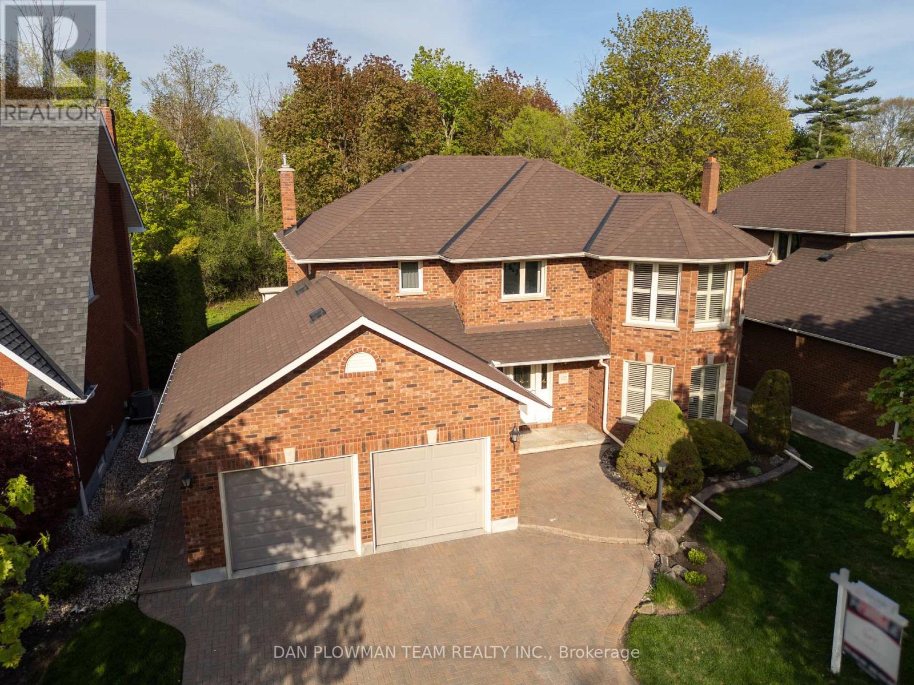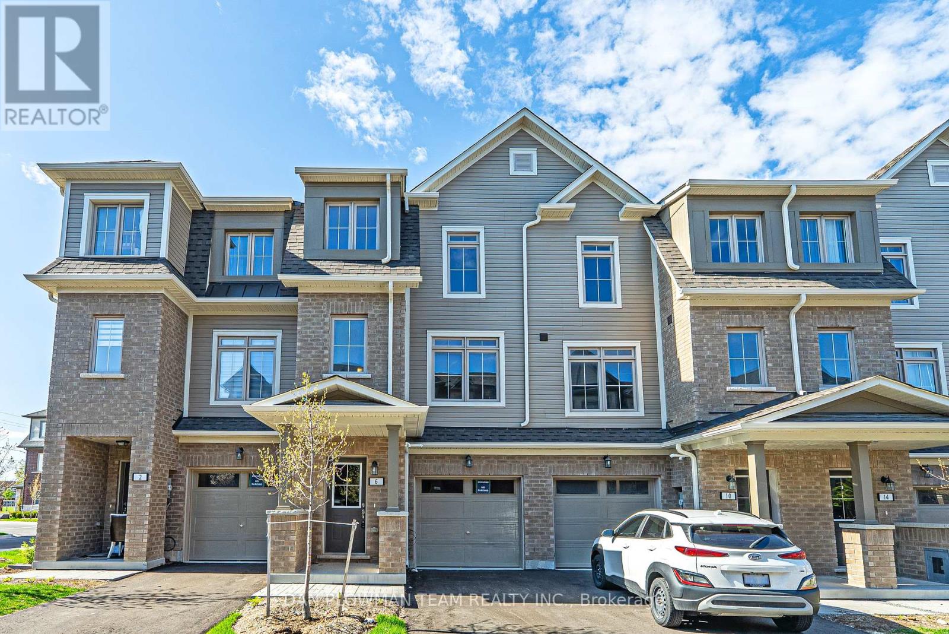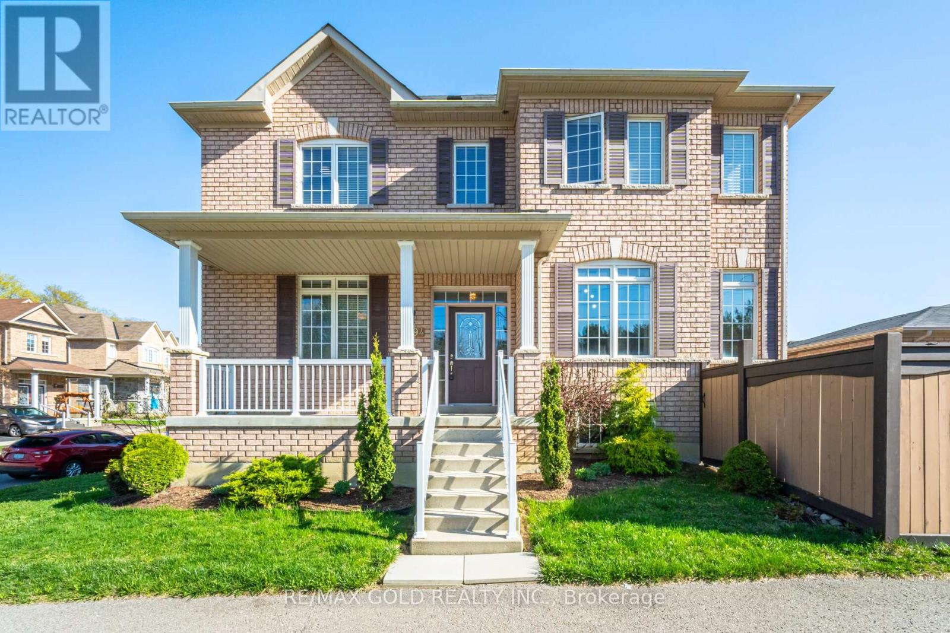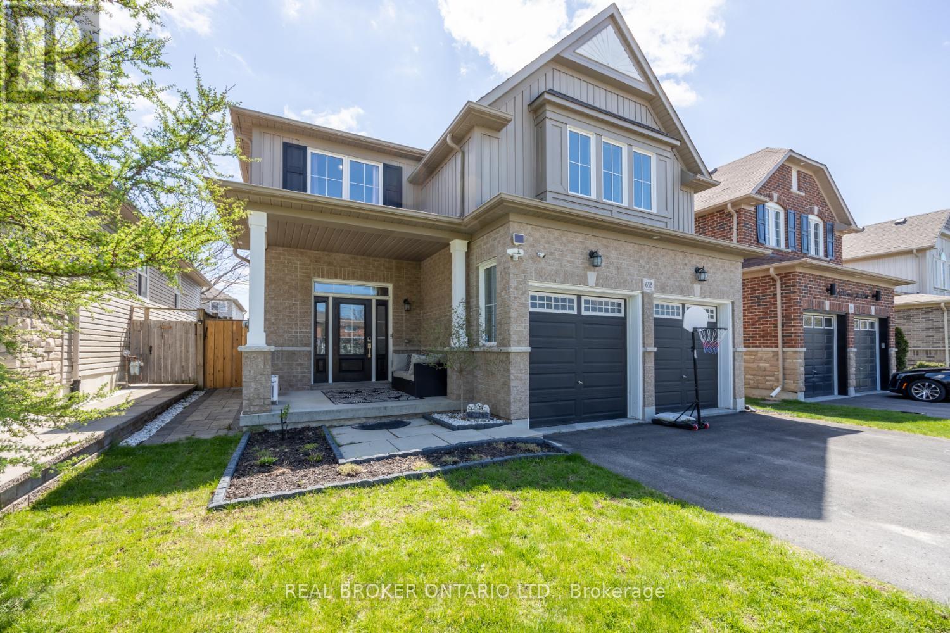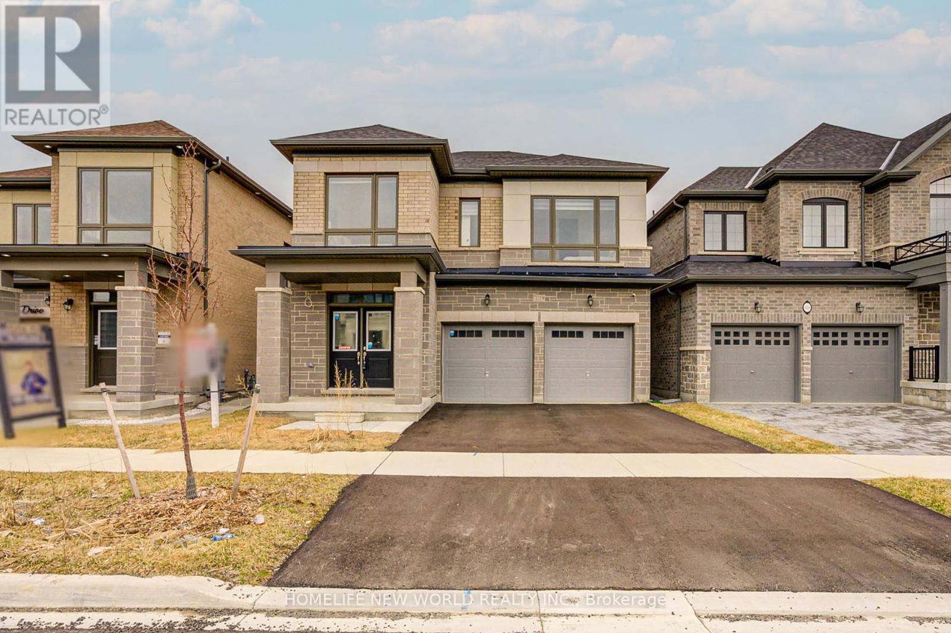B393 Thorah Concession 2 Road
Brock, Ontario
Location And Comfort! Great Rural Setting Offering The Charm Of Country Living, With The Comforts Of A Residential Neighbourhood. Enjoy The Quiet Evenings And Close Proximity To The Lake As Well As Sutton, Beaverton And Hwy # 404 To Toronto. The Layout Of This Home And Spacious Lot Has Been Well Thought Out With The Mindset Toward Relaxing And Entertaining. The Home Offers A Cozy Comfortable Layout With New Flooring Throughout, An Updated Kitchen, And A Stunning Renovated Bathroom.Enjoy The Large Covered Porch To BBQ A Meal To Enjoy The Solitude, And/Or The Company Of Friends. Garage Is Heated And Insulated. Tankless Water Heater/2021, Upgraded Insulation/2024, Napoleon Furnace/2021. (id:61476)
275 Port Darlington Road
Clarington, Ontario
Welcome to 275 Port Darlington Road--the most premium lot in the neighbourhood! A rare corner location with breathtaking, unobstructed views of Lake Ontario from your private rooftop terrace and tranquil pond views from the side. This luxurious, beach-inspired, fully detached waterfront home offers over 4,100 sq. ft. of beautifully designed living space with 4+2 bedrooms, 6 bathrooms, a private in-home elevator, and 6 parking spots making it comfortable for everyday living and effortless entertaining. The open-concept main floor impresses with soaring 10'6" ceilings, creating an airy, sun-filled atmosphere perfect for relaxing, while the modern kitchen is equipped with built-in stainless steel appliances and blends seamlessly into the stylish living and dining areas. Each bedroom upstairs enjoys its own ensuite bath, with 9' ceilings adding to the sense of space and comfort. A convenient second-floor laundry room adds everyday ease. The finished walk-out basement includes a bedroom, full bath, and spacious rec area--ideal for guests or a home gym. Located in a quiet, family-friendly community, you'll enjoy easy access to Port Darlington's scenic trails, beaches, parks, and marina, along with close proximity to HWY 401, shopping, and restaurants. This is a rare opportunity to own in one of GTA's final waterfront developments and enjoy the best of lakeside living. **Previous Photos Used; Grass Already Present** (id:61476)
568 View Lake Road
Scugog, Ontario
Welcome to your lakeside escape! This charming cottage offers a spacious and sun-filled living and dining room, perfect for relaxing or entertaining while enjoying stunning lake views. The bright master bedroom features a private balcony overlooking the water a serene spot for morning coffee or stargazing at night. Two additional large bedrooms provide plenty of space for family or guests. With 1.5 bathrooms and an open, airy layout filled with natural light, this retreat combines comfort and beauty. Just a one-hour commute to Toronto, yet it feels like a world away. Come live where the eagles nest and the otters play! Enjoy your own private dock and make the most of all-season recreation boating, fishing, swimming, and more. Whether you're looking for a peaceful weekend getaway or a year-round home, this is a rare opportunity to own a piece of paradise. Don't miss your chance to live the lakefront dream! (id:61476)
132 Samac Trail
Oshawa, Ontario
This Distinguished Street Located In The Beautiful Upscale Samac Neighbourhood Could Be Your New Home! So Much Space, Functional Flow And A Feeling Of Home Is What You Will Find When You Enter The Front Foyer. All Of This With A Scenic Ravine Lot. A Curved Staircase Leads To The Second Floor, Setting The Tone For The Grand Layout Throughout. French Doors Open To A Formal Living Room With Large Windows And A Separate Dining Room, Perfect For Hosting. The Large Eat-In Kitchen Features A Centre Island And Plenty Of Cupboard Space, Flowing Into The Cozy Family Room With Gas Fireplace And Walkout To A Covered Deck Overlooking The Private, Serene, Pool Sized Backyard. Main Floor Laundry With Garage Access Adds Convenience. Upstairs, The Primary Suite Includes A Walk-In Closet And 5-Pc Ensuite, Along With Three Additional Bedrooms. The Partially Finished Basement Offers A Rec Room And Office, Ideal For Growing Families. With A Two-Car Garage And A Large Private Yard Backing Onto Nature, This Is A Rare Opportunity To Enjoy Both Space And Serenity. (id:61476)
6345 Langmaid Road
Clarington, Ontario
Welcome to 6345 Langmaid Rd a stunning custom-remodeled bungalow set on a peaceful 0.76-acre lot (165x 200ft), surrounded by scenic farmland. The timber-frame covered front porch creates a warm, inviting first impression, hinting at the craftsmanship throughout. Enjoy the best of both worlds just minutes to North Oshawa and Hwy 407. This rare property offers multi-generational living potential thanks to the layout of the finished walk-out basement, all in a beautifully updated home. Extensively renovated with permits, the home features a vaulted, open-concept great room combining the custom kitchen, dining area, and spacious living room centered around a show-stopping floor-to-ceiling stone fireplace. The kitchen includes an oversized centre island and quality finishes throughout. The main floor offers 3 bedrooms, including a principal suite with a private 3-piece ensuite. A bonus room above the garage accessed from the dining room adds flexibility. Use it as a 4th bedroom, family room, home office, or guest suite. Sellers obtained approval to add a bathroom to this space, offering future potential. The finished walk-out basement features a second stone fireplace, garage access, an 18'x8' cold cellar, and space for a home gym, games room, or additional family living. It opens to an interlock patio with stunning views of surrounding farmland perfect for evenings by the fire or outdoor entertaining. The lot is landscaped with mature trees, armor stone accents, and a few pear trees, adding to the home's charm and privacy. Exterior upgrades include a new stone façade, interlock walkways and patio, and armor stone retaining walls. The driveway has been freshly paved and offers parking for 12+ vehicles. A new drilled well adds peace of mind for years to come. A custom home of this caliber surrounded by rolling farmland yet only 4 mins to city amenities is a rare find. Every detail reflects the care, vision, and commitment that went into creating something truly special. (id:61476)
616 Somerville Avenue
Oshawa, Ontario
Welcome to this character-filled 2-bedroom home in one of this community's most sought-after streets! So close to Oshawa Golf Course, open to the public for skating, sledding, and skiing in the winter. Inside, discover timeless charm with red oak trim, stained glass windows, and original hardwood floors. The main floor features a bright office with updated flooring (2021), easily converted into a 3rd bedroom. Upstairs, the spacious primary bedroom offers built-in closets and a cozy window seat, while the 2nd bedroom fits two twin beds comfortably. A versatile upper nook works perfectly as an office or could be converted into an extra washroom. Enjoy a morning coffee on the remodeled front porch (2023) with custom pillars, a porch swing, new front door (2023), and updated windows (2022), creating irresistible curb appeal. Step into the private backyard with an updated deck (2022), easy-care perennial gardens, and a large shed with custom shelving perfect for gardeners and hobbyists alike. Recent mechanical updates include a 2-stage Lennox furnace and A/C (2022), some updated windows (2022), and brand new basement carpeting (May 2025). The home is freshly painted and well-maintained. Located close to schools, parks, hospital, and transit plus surrounded by fantastic neighbours. Move in and enjoy, or customize to suit your family's needs with potential for up to 4 bedrooms! Don't miss your chance to own a home full of character and possibilities in the heart of Oshawa! (id:61476)
6 Malone Lane
Clarington, Ontario
Step Into Modern Elegance With This Stunning 1 Year New 3-Bedroom, 3-Bathroom Townhouse, Nestled In A Prime Location With A Serene Park Right Behind It. Designed For Contemporary Living, This Home Features Spacious, Sun-Filled Interiors, High Ceilings, And An Open-Concept Layout That Effortlessly Blends Style And Functionality. The Main Level Boasts A Functional Kitchen With Sleek Cabinetry, Large Island With A Built-In Sink, And Stainless-Steel Appliances, Flowing Seamlessly Into A Bright And Inviting Living Area Perfect For Entertaining Or Relaxing After A Long Day. Upstairs, The Three Bedrooms Offer Comfort And Privacy, Including A Primary 4-Piece Ensuite And Walk-In Closet. The Lower Level Features An Ideal Space That Could Be Used As A Rec Room, Large Office Or Even Another Bedroom, With Convenient Access To The 1 Car Garage And A Walk Out To Your Backyard. Step Outside And Enjoy Direct Access To The Lush Greenery Of The Neighboring Park, Ideal For Morning Coffee, Peaceful Strolls, Or Family Playtime. With Its Unbeatable Location, Close To Shopping, Dining, And Top-Rated Schools, This Townhouse Is The Perfect Blend Of Convenience And Tranquility. (id:61476)
1472 Tampa Crescent
Oshawa, Ontario
Welcome Home!!! Offer Anytime On Your Updated Detached Family Home - With 4 Bedrooms, 2 Bathrooms. It Has Been Fully Updated From Top To Bottom And Offers A Perfect Backyard Retreat - What More Could You Ask For? As You Walk Through Your Double Door Entry, The First Thing You Will Notice Is How Bright And Airy This Home Is. The Open Concept Main Floor Flows Beautifully With Modern Touches Throughout, Creating A Bright And Inviting Space. The Renovated Kitchen Boasts Quartz Counters, A Stylish Backsplash, Pantry And Overlooks The Breakfast/Sitting Area With A Walkout To The Deck. Enjoy Your Spacious Living Room With Picture Window, Laminate Floors And Pot Lights As Well As Your Separate Dining Area With Large Window Overlooking Your Beautiful Backyard. Upstairs, You'll Find Four Generously Sized Bedrooms, Providing Ample Space For A Growing Family. Enjoy The Primary Bedroom With Walk-In Closet And Freshly Renovated Main Bath. The Finished Basement Offers A Spacious Rec Room And An Additional Bedroom, Perfect For Guests Or A Home Office. Enjoy The Warm Summer Night From Your Stunning Fully Fenced Yard With Inground Pool Featuring A 9' Deep End, Large Deck ('23) And Pool House. Close To Parks, Schools, Shopping, And Transit, This Home Is Move-In Ready And Packed With Value. Don't Miss Your Chance To Enjoy The Summer In Your Own Private Oasis! (id:61476)
2494 Earl Grey Avenue
Pickering, Ontario
Stunning End-Unit Freehold Townhouse On A Premium Corner Lot In Desirable Duffin Heights! Welcome To This Beautifully Maintained Home, Proudly Cared For By Its Original Owners. Nestled On An Oversized Premium Corner Lot, This Home Offers Exceptional Space And A Thoughtfully Designed Layout. Step Inside To A Bright And Airy Main Floor Featuring 9-Foot Ceilings Adorned With Elegant Crown Mouldings. The Open-Concept Design Is Enhanced By Scraped Solid Oak Hardwood Floors, Creating A Warm And Inviting Atmosphere. A Recently Painted, Sun-Filled Living Room Leads Seamlessly To A Formal Dining Area, Perfect For Hosting Gatherings. The Eat-In Kitchen Showcases Stainless Steel Appliances, Quartz Countertops, A Stylish Backsplash, Extended Cabinetry, A Double Sink With A Modern Faucet, And A Walk-Out To A Large Deck Ideal For Relaxation And Entertaining. Upstairs, The Spacious Primary Suite Boasts A Walk-In Closet And A Luxurious 4-Piece Ensuite. The Separate Garage Provides Added Convenience, While The Unfinished Basement Is A Blank Canvas Awaiting Your Personal Touch - Complete With A 3-Piece Rough-In Bath And Large Egress-Style Windows, Offering Endless Possibilities. Unique Feature for Townhouse Having Up To 3 (Three) to 4 (Four) Car Parkings! Located In A Quiet, Family-Friendly Neighbourhood, This Home Is Just Minutes From Major Highways (401 & 407), Shopping Centers, Pickering Golf Club, Greenwood Conservation Area, And The Scenic Duffin Heights Forest & River Trail. Don't Miss This Incredible Opportunity To Own A Home In One Of Pickering's Most Sought-After Communities! Whether you're a growing family, a professional couple, or a savvy investor, this home offers the perfect blend of comfort, space, and future potential. Enjoy peaceful morning walks through nearby nature trails or host unforgettable gatherings on your private deck. With top-tier amenities, transit schools!! This is more than just a home, it's a lifestyle!! Act fast, homes like this rarely last!!! (id:61476)
2406 Angora Street
Pickering, Ontario
This stunning 3-year-new 4-bedroom, 3-bathroom semi-detached home in the sought-after New Seaton neighborhood combines modern design, top-notch finishes, and thoughtful details. Backing onto a future park and school, it is ideally located near Highway 407, Highway 401, the GO Station, shopping centers, schools, parks, and hiking trails, ensuring convenience and accessibility. The open-concept main floor features 9-foot ceilings, gleaming hardwood floors, and upgraded light fixtures, seamlessly connecting the living, dining, and kitchen areas. The chef-inspired kitchen includes ample storage and a spacious dining area, perfect for family gatherings or entertaining. Large windows throughout provide abundant natural light, while elegant details such as a stained hardwood staircase with iron pickets and wall wainscoting add sophistication. Upstairs, the luxurious master bedroom offers a large walk-in closet and a spa-like 5-piece ensuite with a rejuvenating soaker tub and separate standing shower. Three additional bedrooms provide comfort and versatility, offering plenty of space for family or guests. Conveniently, public elementary schools will be within walking distance. Designed with high-quality finishes and situated in a serene, picturesque setting, this semi-detached home epitomizes stylish and functional living, creating the perfect haven for homeowners seeking comfort and elegance. (id:61476)
65 B Concession Street E
Clarington, Ontario
Spacious and thoughtfully laid out, this over 2500sqft, 4-bedroom home is nestled in a family-friendly Bowmanville neighbourhood, just minutes from schools, parks, and amenities. A 4-car driveway and 2-car garage, with convenient interior access, welcomes you home. Step up to a charming covered front porch and into a generous foyer with tile flooring and a double closet. The main level features a bright living room and formal dining room both with hardwood floors and large windows. Adjacent to the dining room is the large, eat-in kitchen that boasts granite countertops, tile flooring, a breakfast bar, and a walk-out to the backyard patio. The kitchen overlooks the cozy family room, complete with hardwood flooring, a picture window, and a gas fireplace, perfect for everyday relaxation. Upstairs, a spacious landing with a bench seat leads to four generous-sized bedrooms. The primary bedroom offers a walk-in closet and a private 4-piece ensuite. Two additional bedrooms are connected by a 4-piece Jack and Jill semi-ensuite, while the fourth bedroom features a double closet and broadloom flooring. A versatile office/den space and a dedicated laundry room complete the second floor. A spacious unfinished basement offers endless possibilities for future customization. Outside, the fully fenced backyard includes a patio, pergola, and a gazebo, ready for summer entertaining or quiet evenings outdoors. This home offers plenty of room to grow in a prime location. (id:61476)
1219 Plymouth Drive
Oshawa, Ontario
Welcome To Your Dream Home! This Absolutely Stunning Detached Luxury Home Located In North Oshawa Community With Wide Curb Appeal Bringing Ample Sunlight. Featuring 5 Bedrooms & 4 Baths, Luxury Zebra Blinds & 9Ft Ceiling Thru-Out. Main Flr Hardwood Flooring. Beautiful Designed Open Concept Kitchen With Walk-In Pantry, Huge Centre Island With Double Sink, Extended Height Upper Cabinets Dazzles With Quartz Backsplash & Quartz Countertops, SS Appliances: Range Hood, Glass Top Stove, Fridge & Dishwasher. Elegantly Designed Upstairs Layout With 5 Bedrooms Featuring Separate Attached Bathrooms For Large Families. Spacious Master Bedroom With Walk-In Closet & 6PCS Master Ensuite With Soaker Tub . Close To Durham College, UOIT, 407, 401, Major Shopping Centre & All Amenities. (id:61476)




