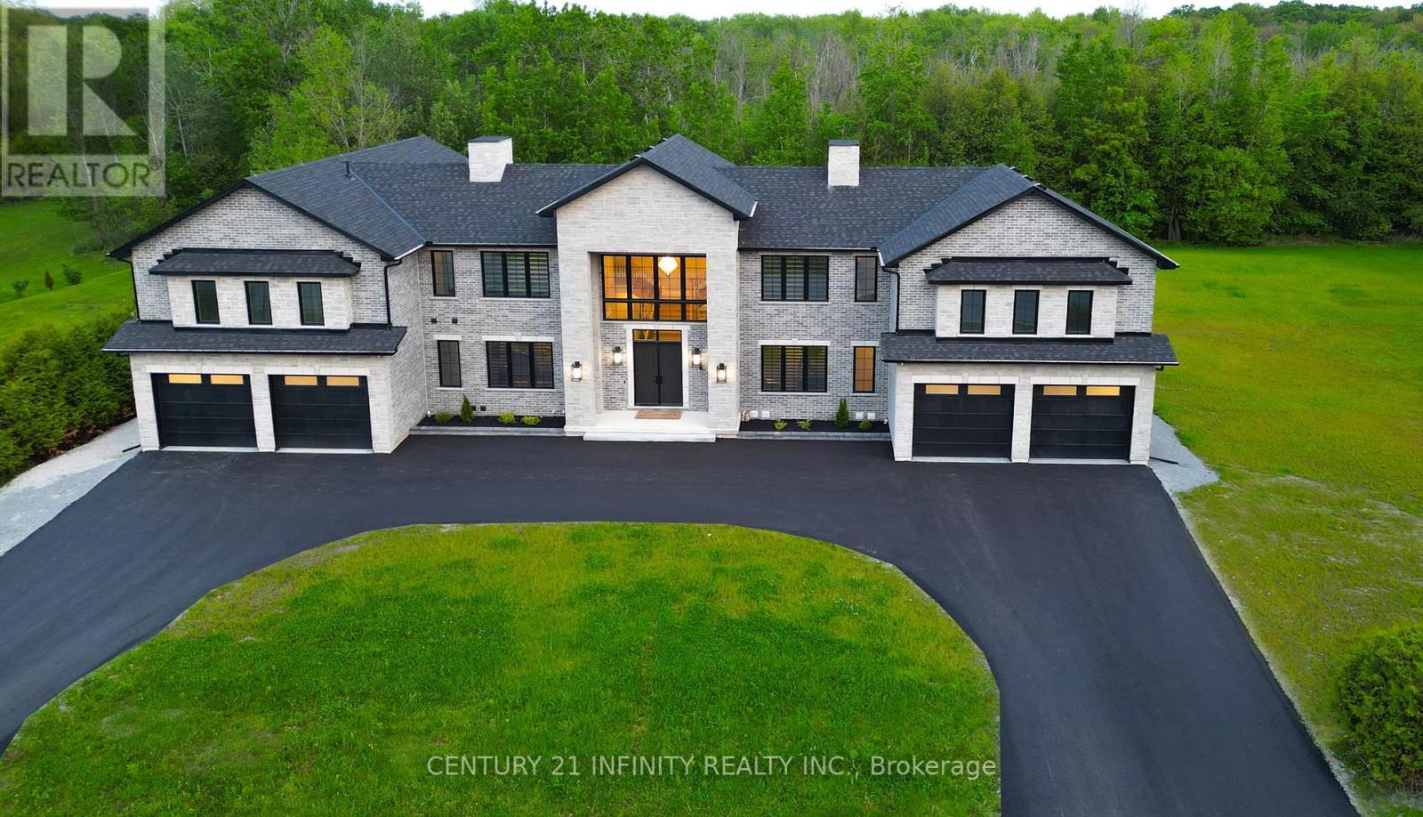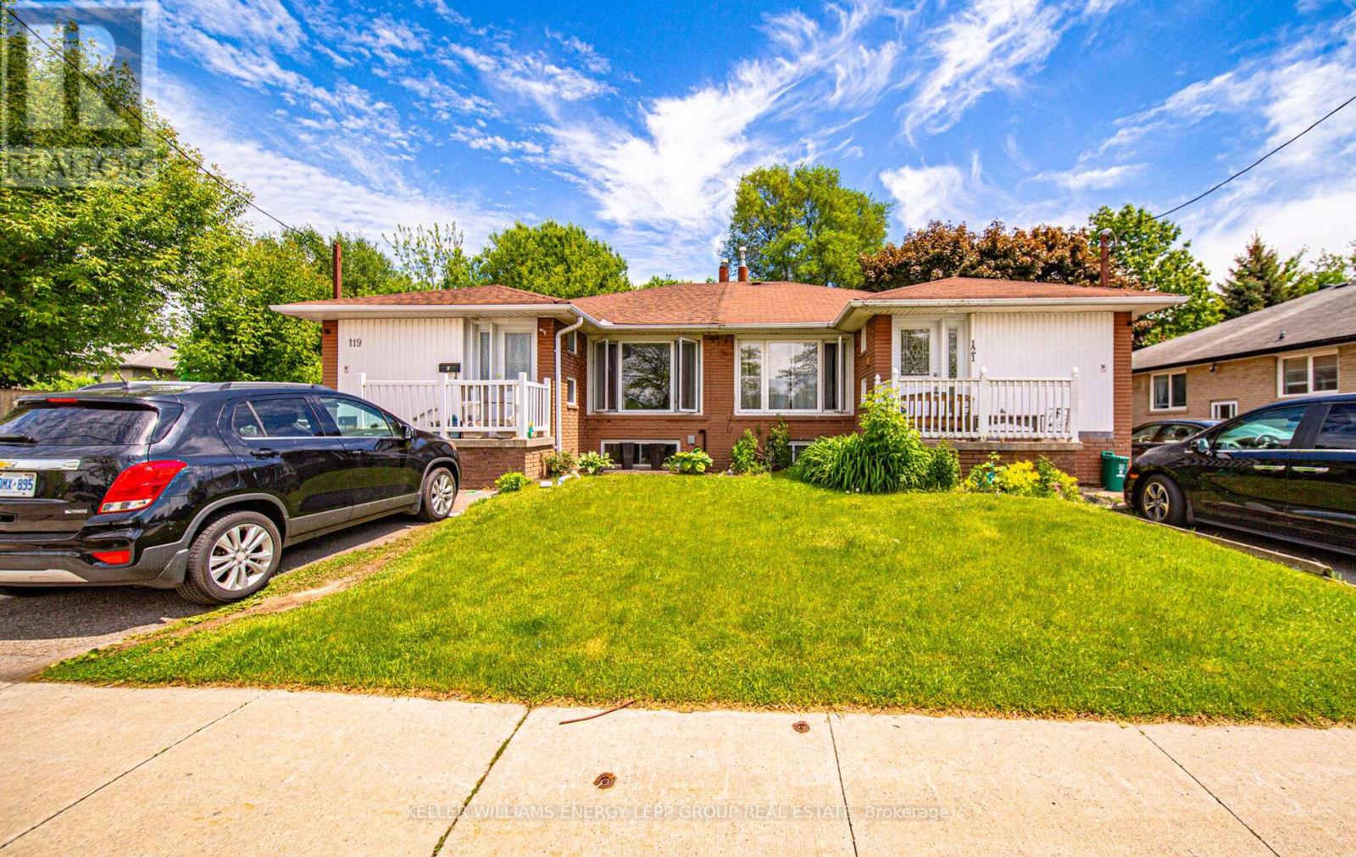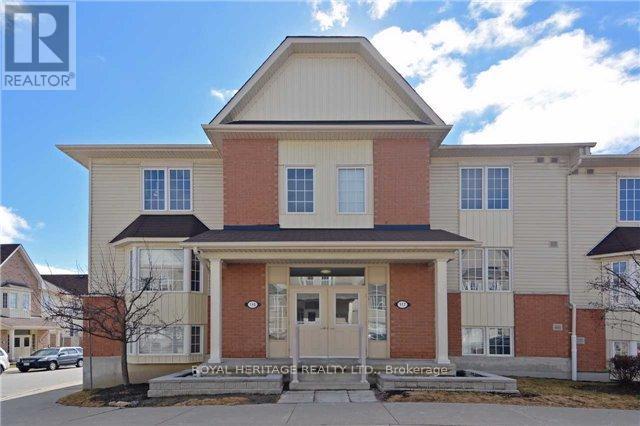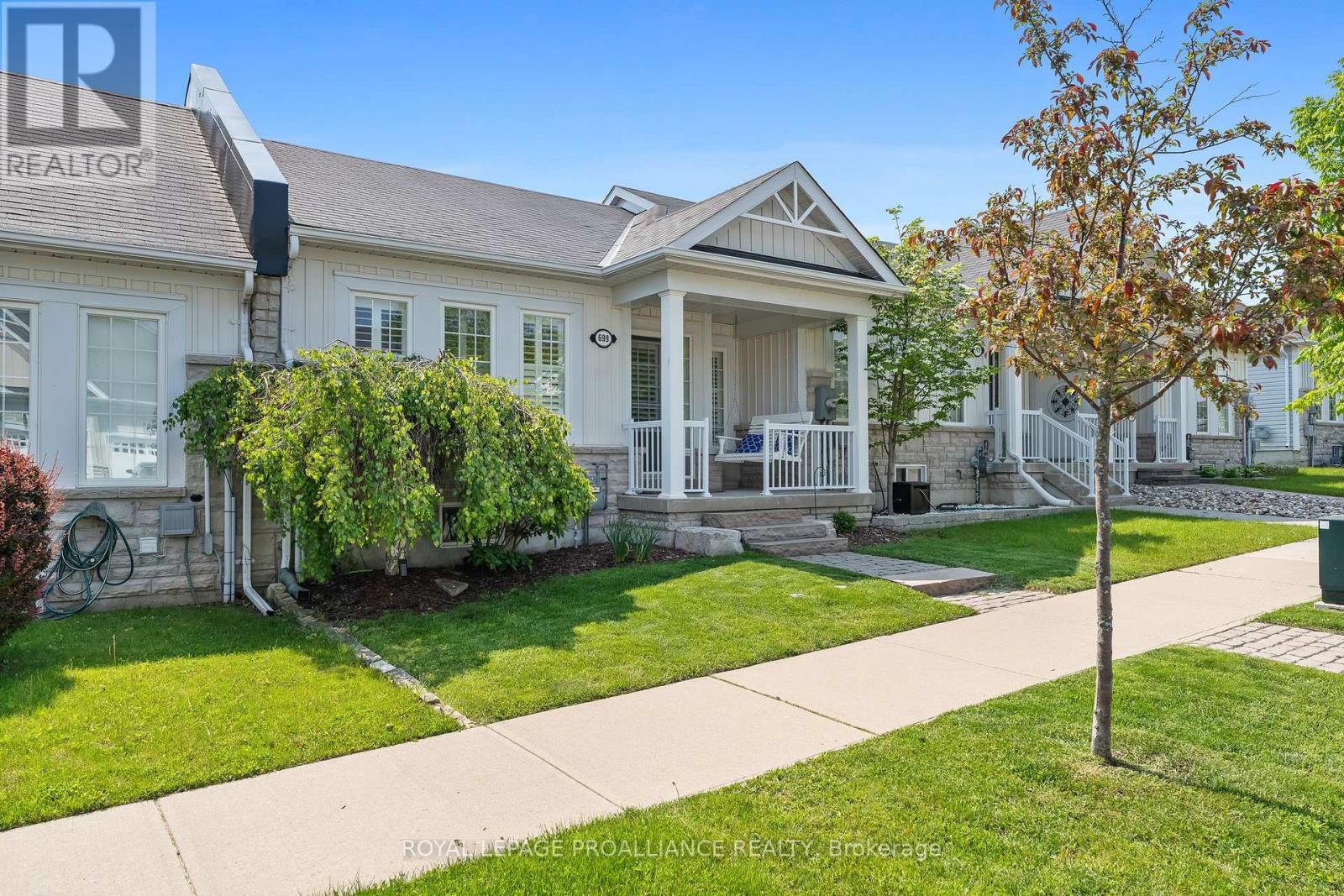27 Wilmot Trail
Clarington, Ontario
Discover the perfect blend of comfort, style, and tranquil living in this stunning 1,575 square foot bungalow, nestled within the sought-after Wilmot Creek adult lifestyle community in Newcastle. Designed for those who cherish an active yet peaceful retirement, this home offers an unparalleled opportunity to enjoy life with breathtaking, unobstructed views of Lake Ontario right from your doorstep. Step inside to find a beautifully updated horseshoe-shaped kitchen, perfect for culinary enthusiasts, featuring modern finishes and ample cabinet space to entertain guests or enjoy quiet mornings with a lakeside sunrise. The open and airy layout flows seamlessly, connecting two spacious bedrooms and two full, tastefully renovated bathrooms ensuring convenience and privacy for you and your visitors. With direct, panoramic views of Lake Ontario, this home invites you to unwind and soak in the natural beauty that defines this vibrant community. Whether its a morning coffee on your patio or an evening stroll along the waters edge, every day feels like a retreat. Wilmot Creek offers an exceptional lifestyle with resort-style amenities from golf and swimming to social clubs and scenic trails all tailored to an active 55+ community. Located just minutes from Newcastle's charming downtown and a short drive to the GTA, this is your chance to embrace lakeside living without sacrificing convenience. Don't miss this rare gem a move-in-ready bungalow where every detail has been crafted for enjoyment and ease. Start living the Wilmot Creek life you've always dreamed of! (id:61476)
674 Osborne Street
Brock, Ontario
Welcome to 674 Osborne Street in Beaverton. A beautifully cared-for 4-bedroom, 2-bathroom bungalow that perfectly blends comfort, space, and functionality. Situated on an impressive 83 x 225 in-town lot, this home features a bright and inviting main floor with large windows, updated hardwood flooring (2015), and a modern eat-in kitchen with vaulted ceilings, renovated in 2018. Three comfortably sized bedrooms and a centrally located, refreshed four-piece bathroom complete the main level. The finished walkout basement offers even more living space with a generous rec room featuring a cozy gas fireplace, a fourth bedroom, a second full bathroom, a laundry area, and plenty of storage. From here, step directly out to the west-facing backyard, perfect for evening relaxation and sunset views. Recent updates include new porch posts, a new front door, a walkout basement door, updated bedroom windows, new soffit and fascia, fresh paint, and updated basement flooring. The attached 33 x 22 heated garage/workshop is ideal for hobbyists or tradespeople, with its own electrical panel and furnace. A poured concrete pad supports a shed with upper-level storage, adding even more utility. The home is equipped with 100-amp breakers, a separate panel in the garage, and services including water, natural gas, and hydro. Located just a short stroll from Lake Simcoe and close to schools, parks, and downtown Beaverton. This property also features dual driveways (one off Osborne Street and one off Murray Street) providing excellent access and parking. With its thoughtful updates and spacious layout, this home is ready to welcome its next chapter! (id:61476)
75 Turnberry Crescent
Clarington, Ontario
Move in Ready with a Flexible Closing. This attractive and updated 3+1 bedroom Open Concept Home has a lot to offer. Features include a Main Floor Laundry, Updated Kitchen with Island, W/O from Dining area to Deck + Extra Large Fenced Yard with Above Ground Pool and No neighbours Behind. Upper Floor Bedrooms come with Broadloom and Mirrored Closets. The Basement is currently an Accessory Studio apartment - a self-contained unit that includes a Kitchen, 4 pc Bath, Laundry, Living Area and a Murphy Bed. The Basement has a separate side entrance. The home can be easily converted to a single-family dwelling if needed. Roof (8 yrs), HWT owned (3 yrs), Windows (10+ yrs), Front Deck (2025). ** This is a linked property.** (id:61476)
2033 Nash Road
Clarington, Ontario
This Exquisitely Crafted, Custom-Built 6-Bedroom Masterpiece Is 5,547 Sqft, Only 1 Year Young & Situated On A Spacious 4-Acre Lot In The Heart Of Bowmanville, Showcasing Unparalleled Quality In Every Detail. Exterior is Brick & Stone Fashioned W/465 Gemstone Soffit Lights Complemented By Triple-Pane Windows Throughout, This Home Sets A New Standard In Building Excellence. Rare Find Bungaloft Features An Insulated Attached 4-Car Oversized Garage & A Detached 2-Car Garage. Upon Entering The 8' Double Door Foyer, One Is Greeted By Opulent Features Such As A 21' Waffle Ceiling W/Powered Chandelier, Diamond 24x24" Tiles W/6" Border, Flared Staircase, & True Craft Panel Mould. B/I Custom Cabinetry, 10' Ceilings W/Hardwired Speakers, Manhattan Crown Ceiling Design, 7" White Oak Flrs, Power Thermal Blinds, 8' Two-Panel Drs, 7" Trim & Casing W/Headers Above All Windows & Drs Add A Touch Of Sophistication Throughout. The Kitchen & Living Rm Seamlessly Blend To Form A Generous Space Offering Picturesque Views. Kitchen Exemplifies Luxury Featuring A 12'x8' Patio Door, 45" Sink, 48" Dual Fuel Range, Side-By-Side Fridge & Freezer, Soft-Close Cabinets W/Crown, Valance & Upper/Under-Cabinet Lighting. Pot Filler Faucet, Quartz Counter/Backsplash, & Two 10.5' Book-Matched Quartz Waterfall Islands W/30" B/I Microwave Drawer & 2 Beverage Fridges Enhance Functionality & Aesthetics. The Living Space Features B/I Cabinets, Fireplace & A Soaring 20' Waffle Ceiling Adorned By Pot Lights, Creating A Perfect Space For Entertaining & Creating Memories. The Dining Rm Features A Fireplace, Full-Size Servery W/Upper & Lower Soft-Close Cabinets, Shelves & Quartz Counter/Backsplash. All Bathrooms Are Fitted W/ Comfort-Height Quartz Vanities While 4 Bedrooms Offer Ensuite Access. Primary Bedroom Features An Adjoined Nursery (Or 2nd Office), Custom 8-Pc Ensuite W/Heated Floor & Wet Room, 2 W/I Closets, Fireplace & 8'x8' Patio Door To A 682 Sqft Deck. Property Tax $13,755.00 To $9,077.10 Due T (id:61476)
119 Lupin Drive
Whitby, Ontario
A rare chance to own a side-by-side Legal Accessory Apartment with excellent income potential. 121 and 119 Lupin Drive are two fully finished homes being sold together as a package ($650,000 Each). Each home offers 3+2 bedrooms and 2 full bathrooms. Inside each unit, you'll find a bright main-floor living area and a fully finished basement that includes a family room, an eat-in kitchen, and above-grade windows that allow plenty of natural light into the space. These well-designed lower levels are perfect for extended family living, guests, or additional rental potential. Both homes feature a private fenced backyard, ideal for outdoor gatherings, activities, or quiet relaxation. Each driveway offers parking for up to four vehicles, providing ample space for residents and visitors alike. Located in a well-connected neighborhood close to schools, parks, public transit, grocery stores, shopping centers, and with easy access to major highways, this is a unique opportunity to own two complete properties in one purchase. Whether you're an investor or looking to accommodate extended family, this rare side-by-side Legal Accessory Apartment offers value, space, and long-term potential. Rental income: 119 Upper - $1,607.42 + 60% of utilities.119 Lower - $1,661.97 all inclusive 121 Upper - $2,450 + 60% of utilities ( but currently 100% since basement is vacant) (id:61476)
121 Lupin Drive
Whitby, Ontario
A rare chance to own a side-by-side Legal Accessory Apartment with excellent income potential. 121 and 119 Lupin Drive are two fully finished homes being sold together as a package ($650,000 Each). Each home offers 3+2 bedrooms and 2 full bathrooms. Inside each unit, you'll find a bright main-floor living area and a fully finished basement that includes a family room, an eat-in kitchen, and above-grade windows that allow plenty of natural light into the space. These well-designed lower levels are perfect for extended family living, guests, or additional rental potential. Both homes feature a private fenced backyard, ideal for outdoor gatherings, activities, or quiet relaxation. Each driveway offers parking for up to four vehicles, providing ample space for residents and visitors alike. Located in a well-connected neighborhood close to schools, parks, public transit, grocery stores, shopping centers, and with easy access to major highways, this is a unique opportunity to own two complete properties in one purchase. Whether you're an investor or looking to accommodate extended family, this rare side-by-side Legal Accessory Apartment offers value, space, and long-term potential. Rental income: 119 Upper - $1,607.42 + 60% of utilities.119 Lower - $1,661.97 all inclusive 121 Upper - $2,450 + 60% of utilities ( but currently 100% since basement is vacant) (id:61476)
202 - 2635 William Jackson Drive
Pickering, Ontario
Discover the perfect balance of style, space, and functionality in this beautifully maintained 3-bedroom, 3-bathroom condo townhome. With a smart, versatile layout and a host of thoughtful upgrades, this home is ideal for families, downsizers, or professionals seeking comfort and convenience. The main living floor features a bright and open-concept space with upgraded laminate flooring and large windows that flood the area with natural light. Enjoy a warm, inviting ambiance enhanced by pot lights in the living room and a striking chandelier above the kitchen island. The kitchen shines with a sleek, new backsplash and plenty of prep and storage space perfect for daily living and entertaining alike. One bedroom is conveniently located on the main floor, ideal for guests, a home office, or multigenerational living. Upstairs, you'll find two generously sized bedrooms, including a spacious primary suite with its own private ensuite. With three full bathrooms, one on each level, everyone enjoys comfort and privacy. This bright, airy, and well-maintained home is move-in ready, offering modern finishes in a well-managed community. Don't miss this opportunity to own a stylish townhome with a flexible layout and great upgrades! Maintenance Fees include internet, gas, water and common area of community. (id:61476)
5090 Baldwin Street S
Whitby, Ontario
Beautiful Unique Custom Home On Large Mature Treed Lot. 3+1 Bedroom, 3 Bath, with Finished Basement. Newer Renovated Kitchen W/ Quartz Countertops & Breakfast Bar(2023), Newer Semi Ensuite 5pc(2023), Laminate Flooring Throughout, Lrg 227' Deep Lot W/ Above Ground Pool. W/O to Large Deck from Dining Room, Garden Shed W/Hydro, and Hot Tub Hookup. 2 Main Floor Kitchens W/ another Wet Bar in the Basement W/ 240 Volt Hookup. 2 In-Law Suite Potentials!! Living Room W/ French Doors & Wood Fireplace. Garage Converted into Room, can Easily be Converted Back. Cozy & Private Backyard Making it the Perfect Spot to Entertain! Minutes From D/T Whitby, Golf Course, Conserv.Area, Restaurants, Shopping, Etc! (id:61476)
2 - 117 Petra Way
Whitby, Ontario
Ideal one level suite in stacked condo townhouse amongst a wonderful community. Amazing location only a short drive to either 401 or 407 and walking distance to so many amenities including Community Ctr, Shopping, Loads of Restaurants, Big Box Stores, Library & Several Plazas Nearby. Well maintained exterior & grounds make it a pleasure to take in the outdoors & parkette space. Enjoy coming home to an open concept design with stylish kitchen, newer s/s appliances, breakfast bar & bright living room with southern exposure & cozy balcony overlooking the courtyard. Renovated Bathroom with Marble Counter. Very Generous Primary Bdrm fits a King Bed with ease. Added Features are the In-Suite Laundry Room, Storage Room & Underground Parking. An Amazing Value that's Priced to Sell with a Late Summer Closing. (id:61476)
1108 Culross Avenue
Pickering, Ontario
Welcome to this beautifully maintained home in Pickering's sought-after Glendale community! With only one shared garage wall, this property offers the feel of a detached home without the detached price! Inside, you'll find a bright and inviting main floor featuring a spacious kitchen with timeless granite countertops and Stainless Steel appliances. The cozy living room is anchored by a classic wood-burning fireplace perfect for cool evenings and family gatherings. Upstairs, three generous bedrooms provide plenty of space for rest and relaxation. The finished basement expands your living space with a large rec room and a dedicated office ideal for todays work-from-home lifestyle. The backyard is a true outdoor retreat, showcasing a sprawling deck with views of lush, established perennials and still plenty of space to create your own vegetable garden oasis! Set on a quiet street in a clean, family-friendly neighbourhood, this home is close to schools, parks, shopping, and all the conveniences that make it one of Pickering's most desirable areas. (id:61476)
755 Oklahoma Drive
Pickering, Ontario
Attention Builders and Investors: In the Heart of Pickering! Located just minutes from Frenchman's Bay West Park, with easy access to major highways and downtown Toronto. This proposed development spans 49,933.73 sq. ft. on 1.146 acres of prime land, with potential for residential or commercial use. This lot comes with draft plan approval for 27 standard townhouse units. The new owner has the opportunity to redesign the layout, including options like back-to-back townhomes, to potentially increase the total number of units. The property is currently leased to two tenants, a church and a daycare, generating a total annual rental income of $312,000. Both tenants are open to staying but have signed termination clauses, offering flexibility for future development. This site offers an exceptional opportunity for investors or developers. (id:61476)
699 Henderson Drive
Cobourg, Ontario
The time to simplify life and downsize is NOW! And this 2 bedroom, 2 bathroom bungalow townhouse could be just what you have been waiting for!! Enjoy freehold ownership in the tranquil West Park Village Community, close to parks, shopping, restaurants and NHH hospital. The open concept layout features a spacious primary suite with walk-in closet and ensuite bath, second bedroom, full 4 piece bathroom for guests and a combined living-dining-kitchen area that boasts a gas fireplace, quartz kitchen counters and a walkout to private garden patio, surrounded by perennial gardens. Accessed via private rear laneway, the convenient attached single car garage and large driveway can easily accommodate parking for up to 4 vehicles. The sprawling unfinished basement awaits your personal touches while offering plenty of additional storage and a rough-in for a 3rd bathroom. NOW is the time to BUY! So if you are looking for a next chapter full of peace, quiet, convenience and simplicity, then this is the property for you! (id:61476)













