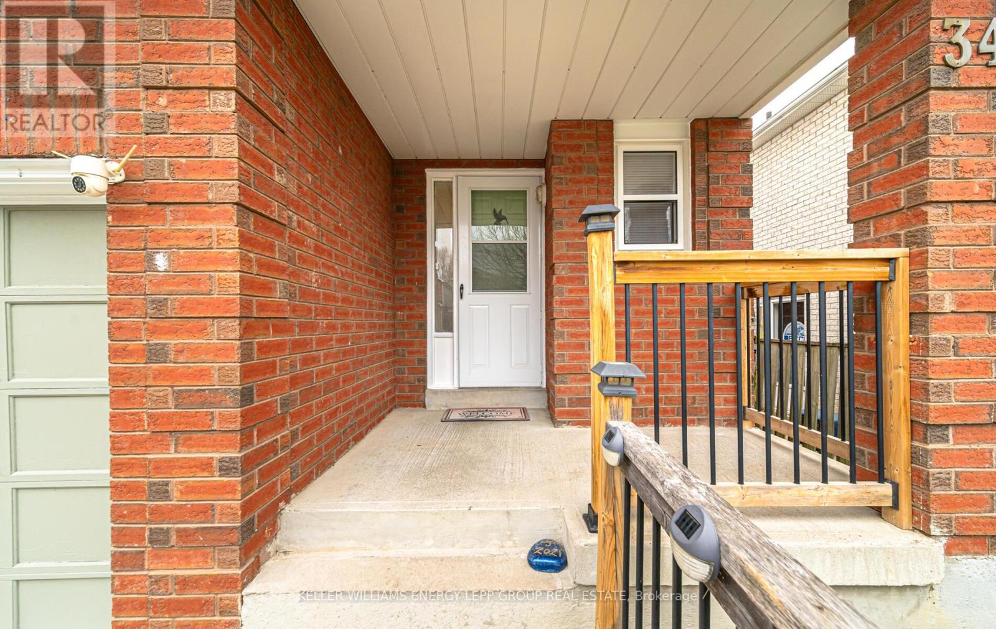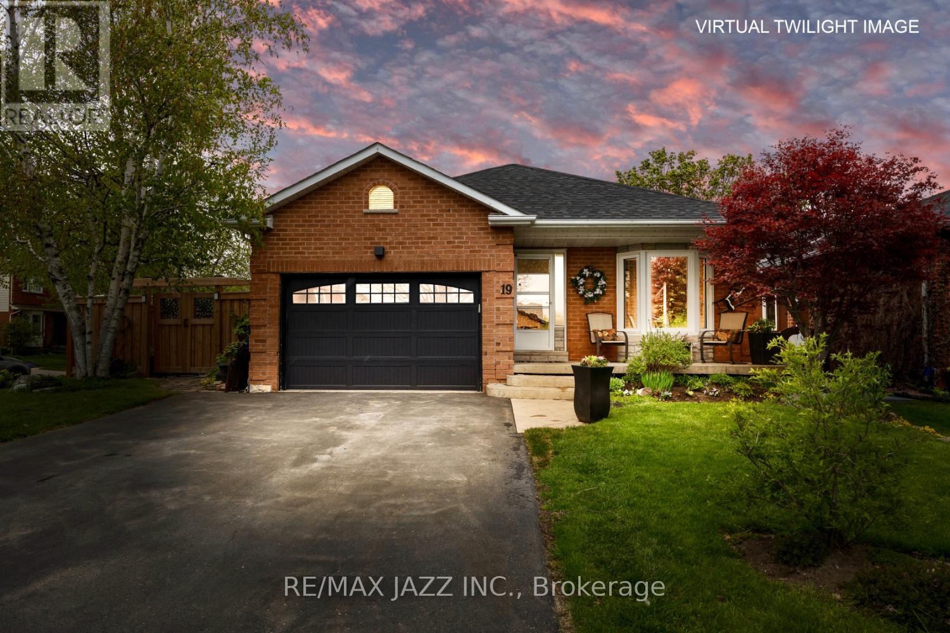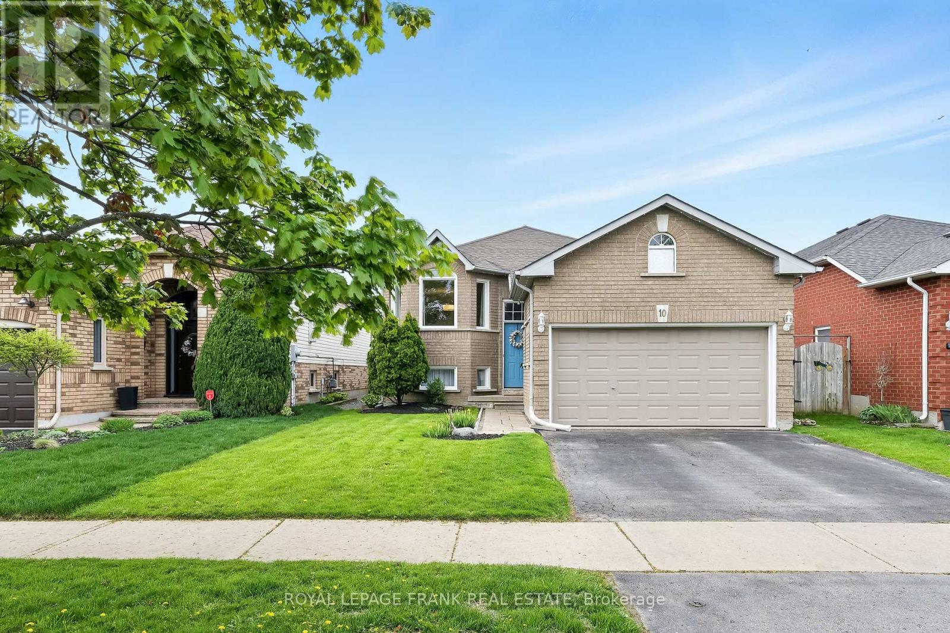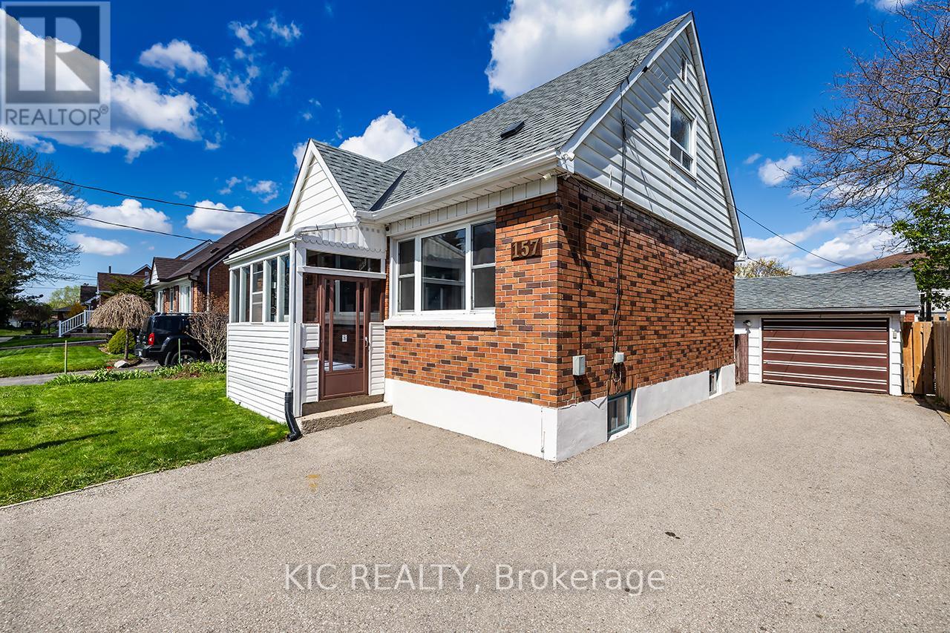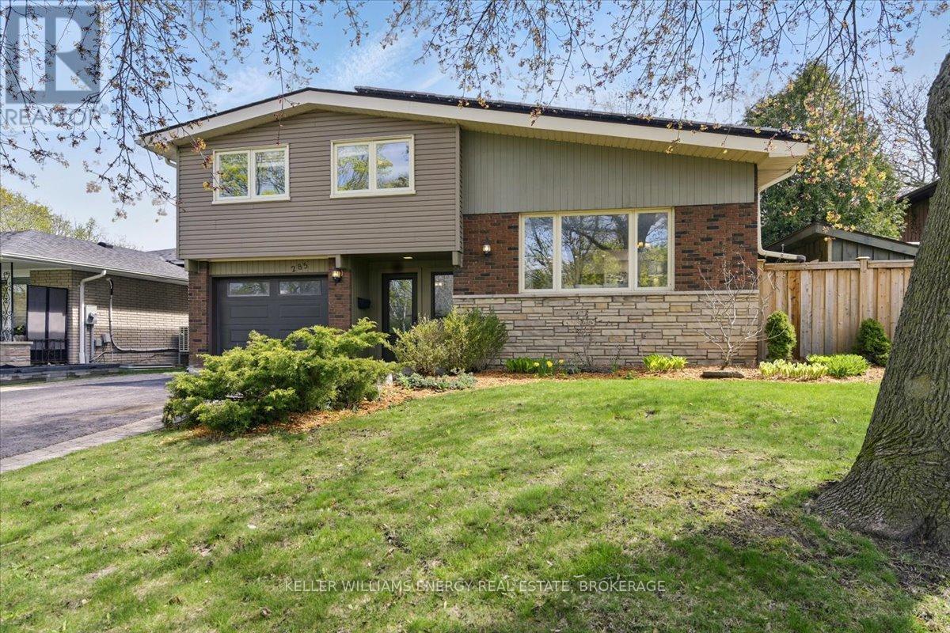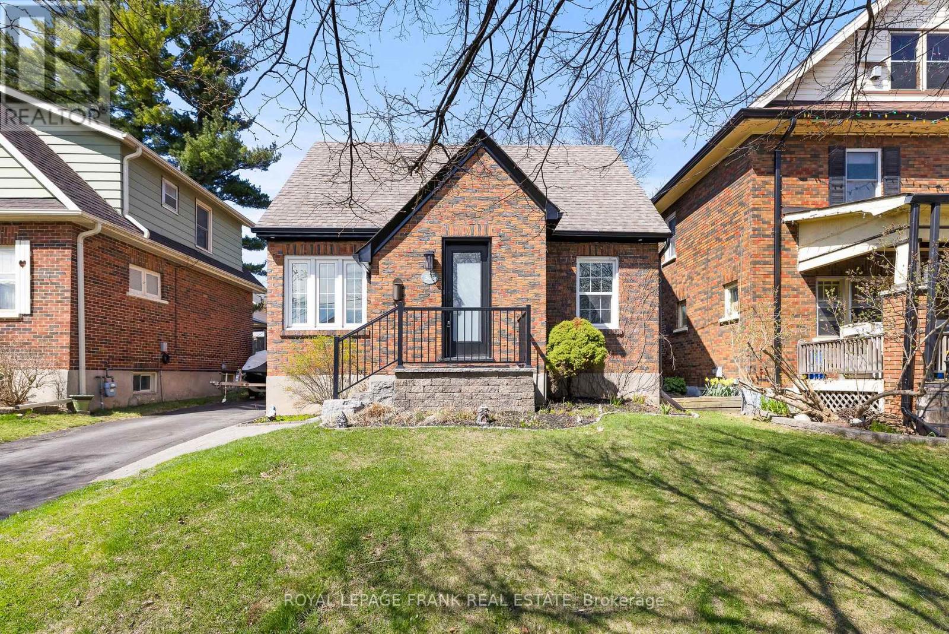11 Plantation Court
Whitby, Ontario
Welcome home! This beautiful end unit townhome has many upgrades and lots of space for the entire family. With a large fully fenced backyard and a premium lot, this home is one you don't want to miss. This is a true freehold home with no maintenance fees! It features three large bedrooms and two upgraded bathrooms upstairs, with a gorgeous ensuite in the primary, along with a media loft. The main floor features a large cozy living room, a fully renovated kitchen, a dining area that leads out to the large backyard, and an upgraded powder room. This home truly has an open feel, with lots of room to entertain. Many extra windows allow for an abundance of natural light to flow through the property. The expansive, open basement is almost fully finished, and has a rough-in for an extra bathroom with income potential. With a tankless water heater and water softener installed in 2024, this home is not just beautiful and comfortable, but energy efficient. Lots of major updates to kitchen, all bathrooms, flooring, basement (all done in 2021). Close to the local conservation area and several parks, for those evening walks with the family. Just about every conceivable amenity is within a few minutes walk or drive. Hwy 401, 407, 412, Go Station, and bus routes are minutes away. This home is a must-see! Come check it out and you'll want to call this place your home! (id:61476)
34 Marchwood Crescent
Clarington, Ontario
Offers accepted Anytime. This beautifully updated 3-bedroom, 2-bathroom home on Marchwood Crescent in Bowmanville, Ontario is move-in ready! Freshly painted throughout, it boasts a modern and inviting atmosphere, complemented by upgraded hardware that adds a stylish touch to every room. Located in a highly desirable family-friendly neighborhood, you'll enjoy access to great schools, parks, shopping, and recreational facilities. Plus, it's close to the hospital, offering added convenience and peace of mind. With easy access to Highway 401, commuting is effortless while Bowmanville's small-town charm ensures a welcoming and vibrant community. Inside, the spacious living areas and modern kitchen make entertaining effortless, while the private backyard provides a perfect retreat for relaxation. This home is a must-see! Painted (2025) New hardware (2025) Patio door, living room window, powder room window, and master bedroom closet window (2022), Furnace (2021)AC (2021) ** This is a linked property.** (id:61476)
14 Fairway Drive
Clarington, Ontario
Welcome to this lovely 2-bedroom bungalow, perfectly positioned on the 5th hole of the golf course in the desirable gated community of Wilmot Creek. Offering both comfort and convenience, this home is designed with easy living in mind. Inside, you'll find an open-concept layout that feels bright and spacious. The living room features a large bay window. Dining room is centered under a circular skylight, adding a unique architectural touch while flooding the space with sunlight. The kitchen is generous in size, with loads of cupboard space and a second skylight that keeps the heart of the home feeling cheerful and bright throughout the day! The sunroom is a cozy retreat with a walk-out to a large covered deck, perfect for relaxing or entertaining. The primary bedroom includes a 3-piece ensuite, a walk-in closet, and access to a storage room with its own walk-out to the backyard, offering extra flexibility and function. Wilmot Creek is more than a place to live it's a vibrant community with something for everyone. Enjoy access to golf, swimming, tennis, billiards, shuffleboard, and a wide range of clubs and programs that bring neighbours together and make every day feel like a getaway! Monthly fees, including property taxes, of $1,322.74/month (id:61476)
121 Exeter Road
Ajax, Ontario
Welcome to a truly unique and versatile property that offers comfort, style, and endless possibilities! Perfectly situated in a family-friendly neighborhood with a brand-new park coming soon in the heart of the subdivision (Exeter Park), this home has been meticulously maintained and upgraded throughout. Step onto the stunning epoxy-coated front pathway and porch (2024), complete with sleek new aluminum railings, and into a professionally painted interior that feels fresh and inviting from top to bottom. The spacious living room welcomes you with a large bay window and classic shutters, filling the space with natural light. The recently renovated kitchen and bathrooms combine modern finishes with everyday functionality, while the finished basement features a custom-built oak bar, an ideal space for entertaining or relaxing. Step outside into your private backyard oasis, fully fenced and gated for peace of mind with no neighbours behind. Enjoy summer days in the 20 ft round above-ground pool, unwind under the 10x12 steel gazebo with a hard top, or take advantage of the powered pool shed and two additional sheds with electricity for storage or hobbies. One of the standout features is the impressive 24x24 insulated and heated detached garage, boasting a tiled floor, built-in cabinetry, and a loft for added storage. Whether you're an automotive enthusiast, woodworker, or small business owner, this space offers the perfect solution. A full-property-length paved asphalt driveway provides parking for 10+ vehicles, making it easy to host family and friends. This home is the complete package, move-in ready, beautifully updated, and packed with features to suit every lifestyle! (id:61476)
313 - 95 Wellington Street
Clarington, Ontario
Chic & Move-In Ready Condo in the Heart of Bowmanville! Welcome to 95 Wellington St. #313where modern style meets effortless living. This bright and beautifully updated 2-bedroom, 1-bath condo offers a completely carpet-free interior and has been freshly painted throughout, creating a clean, contemporary feel from the moment you walk in. Featuring a sun-filled, open-concept layout with neutral finishes, this home is perfect for first-time buyers or those looking to downsize. The cozy yet functional design allows you to move in and make it your own with ease. Enjoy the convenience of being just steps away from downtown Bowmanville and walking distance to shops, restaurants, parks, and all essential amenities. Don't miss your chance to own a stylish, low-maintenance home in a vibrant and welcoming community! Please note the condo is no longer staged. (id:61476)
39 Seneca Avenue
Oshawa, Ontario
Charming and fully renovated brick bungalow offering move-in ready comfort and versatile living options. This delightful home features a bright main level with three bedrooms (including a flexible room currently used as a play area), a modern renovated kitchen, and a stylish 4-piece bath. The living room boasts a large bay window for abundant natural light.Additional highlights include a 53-ft fenced lot and an attached single-car garage accessed via a breezeway, ideal for a workshop or man cave. The finished basement is divided into two areas: the main section includes a laundry room, office, cold cellar, storage, and a 2-piece bath; while a pass-through opens to a brand-new, self-contained in-law suite complete with a full kitchen, living room, large bedroom, and a 4-piece bath.This property is perfect for families seeking comfortable multi-generational living and offers ample space for both private and shared areas. Schedule your showing today! (id:61476)
Lot 5 - 4627 Ganaraska Road
Clarington, Ontario
This outstanding piece of paradise has not been offered for sale in nearly 60 years. A rare, beautiful 10-acre lot with an excellent building site fronting on private Burnham Creek Road. A small cabin with hydro on the property, fast-flowing Burnham Creek with Rainbow and Brown Trout in the Spring and Fall, a bridge over the creek to a nice pond surrounded by lush vegetation. (id:61476)
19 Stephen Avenue
Clarington, Ontario
Welcome to this lovely move in ready Bungalow in Courtice. 3 bedrooms, updated kitchen with quartz countertops and walk-out to a patio in a fully private backyard. The cozy living/dining area has a large bay window allowing a light filled ambiance. The main floor bathroom has a soaker tub and separate shower. You will be amazed when you see the huge finished basement recreation/games room with gas fireplace. Fabulous area for family and friends to relax and have fun. On this level is also a bright laundry room and a separate room that would make a great wood-working area, hobby room or fourth bedroom. The large garage has access to the side yard and also includes a loft with plenty of room to store seasonal items. Close to Dr. Emily Stowe Public School and nearby to shopping malls and restaurants. (id:61476)
10 Laurelwood Street
Clarington, Ontario
Offers Anytime! Beautiful raised bungalow in an ideal location with fantastic upgrades throughout. Enjoy peace of mind with new front windows (2024), a new furnace (2023), and central vac. The upper level features luxury vinyl flooring, while the finished basement offers cozy broadloom and a gas fireplace in the spacious rec room.Stylish and functional kitchen with stainless steel appliances (2024), including a blue oven with built-in air fryer and a fridge with water dispenser. Laundry appliances (2020) included.Step outside to a custom-built deck, French doors, and a charming gazeboperfect for entertaining. The 10x10 shed features a skylight and is powered with electricity. Plus, the property includes permanent customizable exterior lighting and a Lorex 4-camera hardwired security system with a monitor and app access for remote viewing.Conveniently located within walking distance to three schools, banks, a pharmacy, grocery stores, and more. A must-see home! (id:61476)
157 Warren Avenue
Oshawa, Ontario
Set in a mature neighborhood, this lovely home offers character and light! You are first met with a spacious parking area, enclosed front porch provides the utmost convenience when returning home with kids, groceries, pets etc! Step inside to a bright, freshly painted interior and large windows throughout offering loads of natural light! With new flooring throughout, updated light fixtures and more this could be the perfect spot to call home! Cozy livingroom with large picture window, formal dining room large enough for family gatherings and a bright, eat-in kitchen welcome you! This level offers a convenient powder room just inside the separate entrance to the back yard, and a rarely found main floor bedroom! The upper level offers 2 more generously sized bedrooms with good closet space and a fully updated, 4 pc bath! In the basement you will find a large, finished rec room, great for movie nights, relaxing, kids area, hobbies or whatever you need! Tons of storage downstairs, large utility/laundry room, 3 pc wet bath and cold cellar are all here! In-law suite potential! Updated 200 amp electrical, forced air gas furnace and updated plumbing throughout! Roof 2021. Not to forget the detached 1.5 car garage, complete with hydro and auto door opener!! Spacious, private backyard with large patio area to enjoy warm summer days! This home has everything you need, while still offering you opportunities to make it your own!!! (id:61476)
285 Central Park Boulevard N
Oshawa, Ontario
Welcome to this beautifully updated sidesplit in the highly sought-after O'Neill neighbourhood of Oshawa! Featuring 3 bedrooms upstairs, one on the main floor and 2 full bathrooms this move-in ready home showcases functional design, a smart layout, and on-trend finishes for effortless everyday living. Each of the primary rooms showcases a unique feature wall, adding depth, personality, and a designer touch to the home's modern aesthetic. The newly renovated kitchen features sleek finishes like stainless steel appliances and quartz countertops plus direct access to a brand-new deck - the ideal setting to savour your favourite drink as the day begins - or winds down. The primary bedrooms includes a walk-in closet with custom organizers and each of the other bedrooms features a double closet. Additional storage areas include a large garage, double linen closet, and storage room with builtin shelving in the basement. The finished basement features a beautifully updated 3-piece bathroom and offers a versatile space that can easily function as a guest suite, home office, or recreation room. This home has been thoughtfully updated throughout, showcasing modern design while still feeling warm and inviting. Perfectly positioned in the heart of desirable Oshawa, on a popular and well-maintained street you're just moments from schools, shopping, dining, public transit, and the hospital. With quick access to Highway 401, commuting is a breeze. This is a stylish, move-in ready home in a location that offers both convenience and community. Don't miss out, schedule your private showing today! (id:61476)
308 Leslie Street
Oshawa, Ontario
Offers anytime! Welcome home to this bright and charming home on a friendly and mature tree-lined street. This home is in the sought after community of O'Neill in Oshawa with historical homes, amazing trails and parks. This wonderful community is within walking distance to top rated schools, hospital, and a short drive to shopping and restaurants. There is a large backyard for children to play and dogs to run freely. The large picturesque window at the front with bold trim and the hardwood floors lend to a bright and beautiful space in the living and dining room on the main level. The kitchen has brand new S/S appliances, lots of cupboard space and overlooks the backyard. Not to mention the beautiful brand new black eavestroughs contrasting the beautiful brick. The spacious rec room has a 3 piece bathroom and allows plenty of room for fun and games and a great home theater system to relax and enjoy. This home must be seen! This home has been freshly painted - Top to bottom, has brand new S/S appliances and newer Berber carpet in basement. The roof is from 2010 and has 40 year shingles. Turn Key!! (id:61476)



