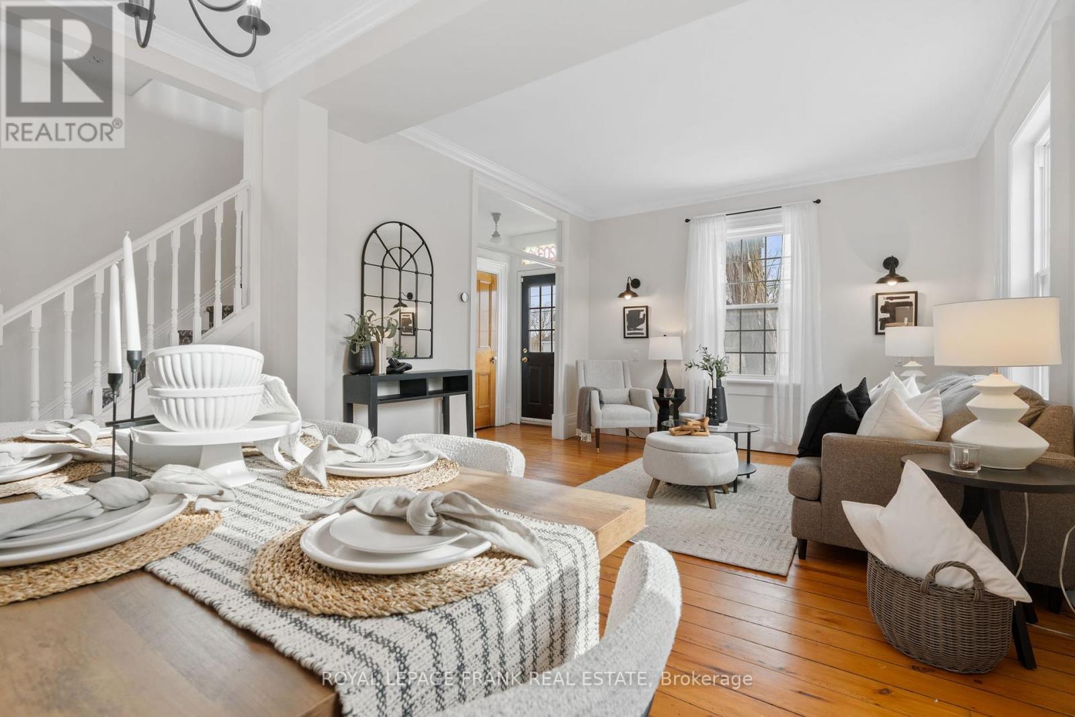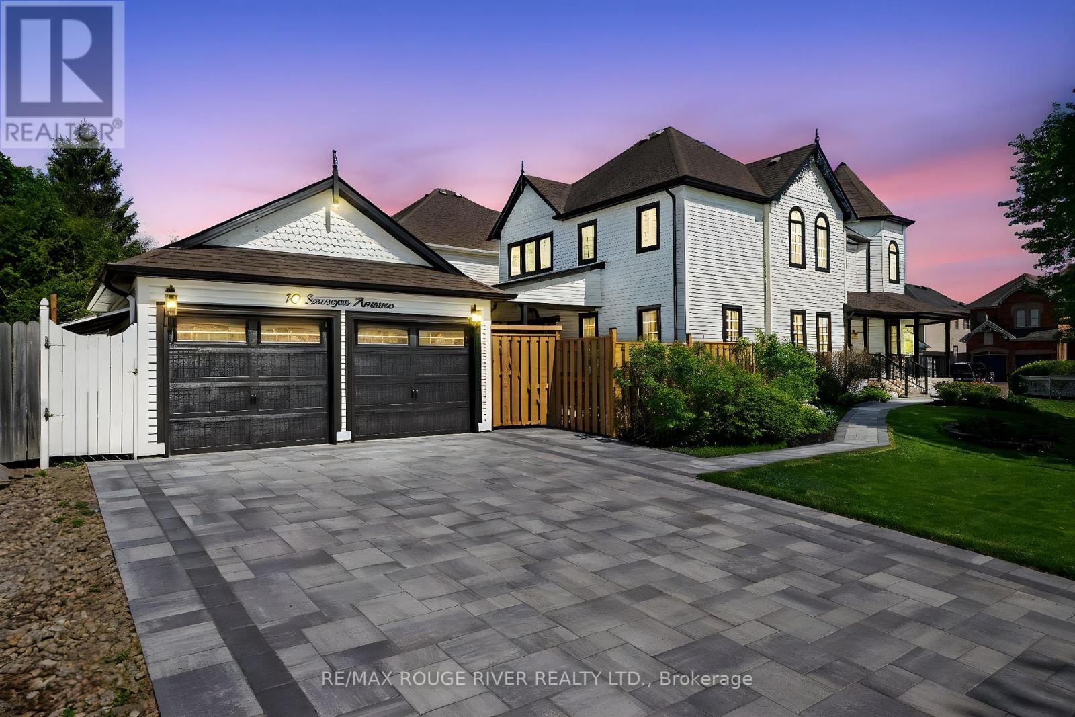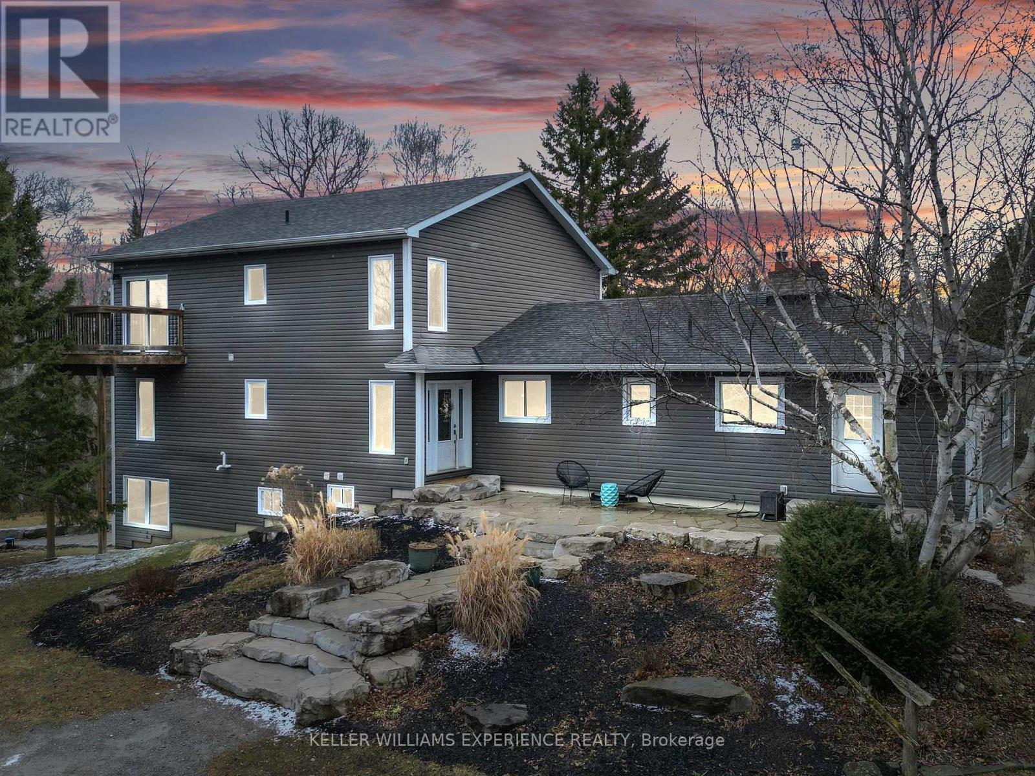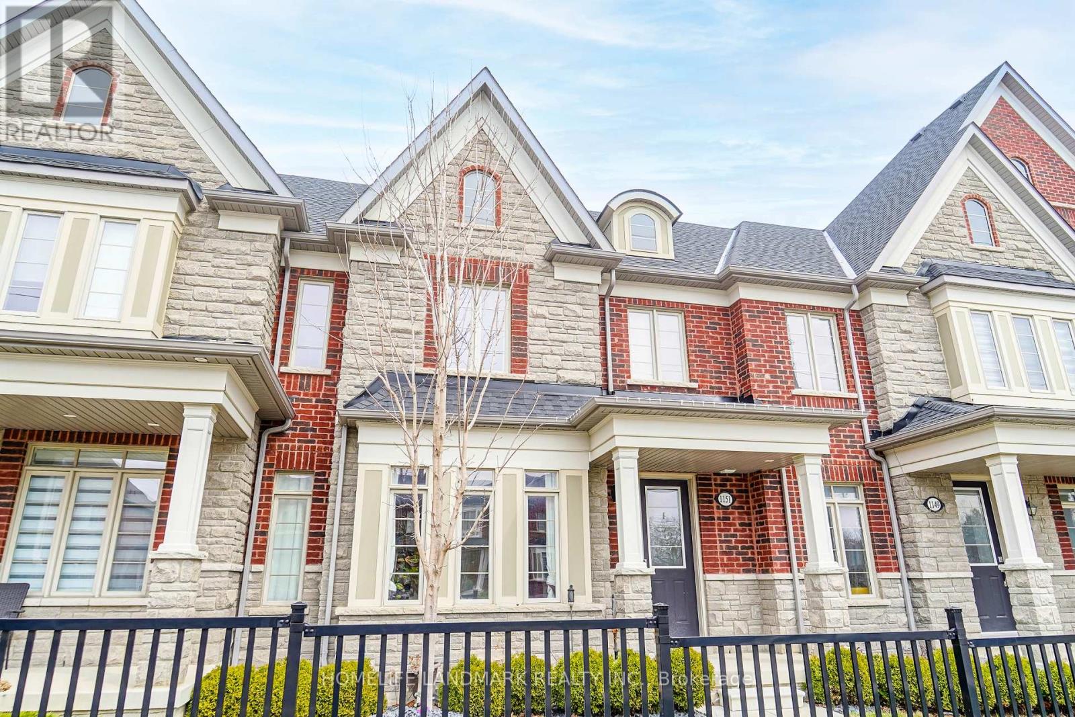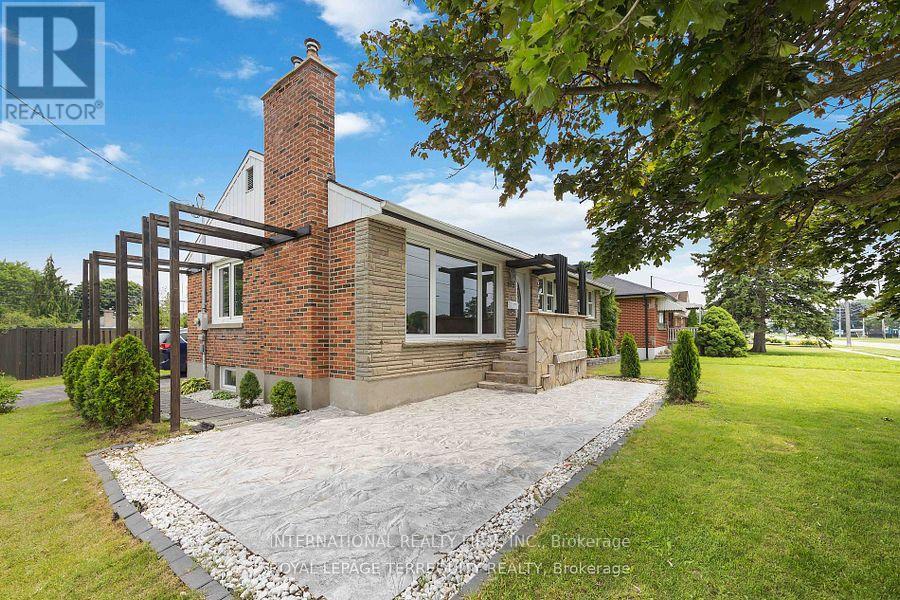203 Brock Street W
Uxbridge, Ontario
Nestled in the heart of Uxbridge stands this captivating 1866 Century home, adorned with 4 bedrooms and brimming with historical features. Situated on an expansive 77'x165' lot and once known as the Beekeeper's House, you will find an effortless blend of modern updates and historical charm throughout the entire home. Step inside to encounter original wide plank pine flooring, 10" high oversized baseboards, and 10' ceilings embellished with timeless crown molding throughout the main level. Encompassing over 2200 square feet, the main level features a contemporary kitchen boasting an oversized eat-in peninsula, seamlessly merging into the spacious family and dining areas, offering the perfect space to entertain. Unwind in the living room beside the wood-burning stove, overlooking the backyard through floor-to-ceiling windows. The first staircase will lead you two three generously sized bedroom, while the second staircase found in the the north wing will lead you to a generously sized bedroom with a 3 pc ensuite, offering the potential for an in-law suite, plus an additional room suitable for a home office, playroom, or nursery. Step outside to your own backyard oasis and enjoy your morning coffee on the two-tiered deck in a fully fenced yard surrounded by mature trees offering complete privacy. Don't miss your opportunity to own a piece of history in Uxbridge! EXTRAS: Located Steps From Downtown Uxbridge, Local Shops, Restaurants, schools, Go Transit, Farmers Market & More! (id:61476)
1272 Maple Ridge Drive
Pickering, Ontario
Welcome to this beautifully cared-for 4-bedroom, 4-bathroom home, nestled in the highly sought-after Liverpool community of Pickering. Set on a quiet, family-friendly street, this cherished home has been lovingly maintained by its owners for over three decades, showcasing true pride of ownership throughout. Step inside to a grand staircase entry that opens to a spacious and light-filled main floor. The open-concept living and dining rooms boast large windows that flood the space with natural light---perfect for family gatherings and entertaining. The eat-in kitchen offers a walkout to a private, beautifully landscaped backyard---your own peaceful retreat. Enjoy cozy evenings in the inviting family room, complete with a charming brick fireplace and generous windows. A convenient main floor laundry room with indoor access to the double car garage adds to the thoughtful layout. Upstairs, you'll find four generously sized bedrooms, including a massive primary suite with a walk-in closet and a well-appointed ensuite. Enough space for you and your growing family! Freshly painted throughout and featuring new light fixtures, the home is move-in ready for your family to make it their own. The finished basement is the perfect bonus space---boasting a large open layout, an additional bedroom and bathroom, and a wet bar. Whether you're looking for multigenerational living, a nanny suite, space for older children, or a fantastic area to entertain, this lower level offers endless flexibility. Located just minutes from top-rated schools, parks, shopping, transit, and major highways---this is a rare opportunity to own a spacious, well-kept home in one of Pickering's most desirable and safe family-oriented neighborhoods. (id:61476)
3634 Old Scugog Road
Clarington, Ontario
Welcome to 3634 Old Scugog Rd - widely considered the most beautiful and elegant home in Bowmanville (Clarington). Experience the epitome of luxury living in this stunning custom estate home, nestled on a picturesque ravine lot. With soaring 10ft ceilings in the main living space and 13 ft cathedral ceilings in the in-law suite. Glass expanses offer brightness and access to the outdoor space. Exquisite high-end finishes throughout, this magnificent property boasts unparalleled sophistication and elegance. Enjoy cooking in a one-of-a-kind Chef's kitchen with high-end stainless appliances, walk-in pantry, a built-in double oven and large commercial refrigerator. This impressive residence features 6 generously sized bedrooms, each a serene retreat with ample natural light. Your principal bedroom provides expansive his/hers closets, large glassed-in shower, soaker tub, and a walk-out to a covered patio. A fully finished in-law suite provides the perfect haven for family members or guests, offering a private sanctuary with seamless access to the main living areas. Five opulent bathrooms showcase exceptional craftsmanship and attention to detail, with premium fixtures and finishes that exude refinement. Interior living spaces are designed for effortless entertaining, with a layout that flows seamlessly from one room to the next. In the fully finished lower level you will find large above-grade windows, 3 additional bedrooms, a office area, home theatre and a large walk-in wine cellar. A 840 SF heated 3+ car garage provides extended storage and parking, with additional room for hobbies or projects. The ravine lot setting offers breathtaking views and a serene natural ambiance, creating a tranquil oasis in the heart of Clarington. Mature trees and lush landscaping enhance the property's natural beauty, providing a sense of seclusion and exclusivity.Integration of extensive smart-home systems adds automation and convenience to this estate.. (id:61476)
10 Sawyer Avenue
Whitby, Ontario
This Brooklin Beauty is calling your name. Just steps from historic Brooklin Village, this fully renovated 4+1 bedroom, 4 bathroom detached home offers nearly 4,500 sq ft of elegant, turnkey living with a separate double garage. A charming wraparound covered porch and beautifully curated finishes throughout set the tone for this exceptional home. At the heart of the main floor is a chefs dream kitchen featuring top-of-the-line appliances, including a 48" gas stove, a large center island with waterfall quartz countertops, matching quartz backsplash, and a hidden walk-in pantry perfect for keeping small appliances neatly tucked away. From the kitchen, step out to a fully covered deck complete with a hot tub ideal for year-round entertaining or relaxing in comfort. The open-concept layout is perfect for memorable family gatherings or hosting friends. Sophisticated touches include a grand white oak staircase, fluted cabinetry with wine display, and a sleek custom glass-enclosed office. Upstairs, the spacious primary suite is your private retreat, complete with an electric fireplace, a large custom walk-in closet room, and a luxurious 5-piece ensuite featuring dual vanities, a soaking tub, and a glass-enclosed shower. The finished basement offers in-law suite potential with a massive rec room, beautiful wet bar, additional bedroom, and plenty of space for movie nights or game-day hosting. Great schools are within walking distance, and its a commuters dream just minutes from the now-free eastern portion of Highway 407, offering easy access to both the city and cottage country. A rare gem in one of Brooklin's most desirable neighborhoods this home is truly a must-see! (id:61476)
8289 Concession 2 Road
Uxbridge, Ontario
Welcome to 8289 Concession Rd 2, Uxbridge a rare and versatile property offering the ultimate in country living on over 20 acres of picturesque land. A beautiful mix of forest, open farmland, and a thriving vegetable garden creates the perfect setting for a self-sufficient, peaceful lifestyle. Start your mornings with a coffee on the balcony as you take in the serene views, spend your afternoons tending to your own homegrown produce, and explore the property's numerous private trails ideal for walking, hiking, or simply enjoying nature. The spacious home is well-suited for multigenerational living, featuring separate entrances and a walkout basement with incredible potential. All this privacy and tranquility, just 15 minutes from the conveniences of Newmarket. Whether you're looking for a private retreat, a hobby farm, or a place to build a legacy, this property checks all the boxes. (id:61476)
156 Gladstone Avenue
Oshawa, Ontario
Welcome to 156 Gladstone Avenue in Oshawa! This beautifully maintained detached home sits on a rare pie-shaped lot, offering extra outdoor space for family fun or entertaining. The main floor boasts a modern kitchen with stainless steel appliances, separate living & dining area, a 2-piece powder room, and direct access to a spacious backyard. Upstairs features 3 generous bedrooms and a 4-piece bathroom, perfect for growing families. The fully finished basement adds incredible value with 2 additional bedrooms, a kitchen, a full washroom, and separate laundry ideal for in-laws, guests, or rental income. Located in a quiet, family-friendly neighborhood close to schools, parks, transit, and shopping. A true gem with endless potential! (id:61476)
904 - 712 Rossland Road E
Whitby, Ontario
Welcome To The Connoisseur, Whitby's Highly Sought After Condominium, Conveniently Located Just Steps To Shopping, Transit, Restaurants, Schools & More! This Unit In Particular Offers Low Maintenance Fees, Which Includes Water & Heat! The Building Offers Exceptional Amenities Including: Indoor Pool, Hot Tub, Sauna, Fully-Equipped Gym, Billiards Room, Party Room & Media Room. Enjoy Convenient Underground Parking, An Indoor Car Wash & Beautifully Landscaped Outdoor Gardens W/ BBQ Area. This Bright & Well-Maintained Unit Boasts Hardwood Floors & Numerous Large Windows, Flooding The Space With Natural Light. The Generous Layout Includes A 4-Piece Bathroom, Open Concept Living & Dining Areas, A Kitchen Overlooking The Dining Space, And A Primary Bedroom With A Double Closet & Sliding Door Leading To A Lovely Solarium. Additional Storage Is Available With A Spacious Storage Locker, Along With 1 Underground Parking Spot And A Roughed-In Electric Vehicle Charging Port. Freshly Painted & Move-In Ready! (id:61476)
53 Russell Barton Lane
Uxbridge, Ontario
Welcome to a beautifully designed and totally renovated two-storey home nestled in Uxbridge's desirable Barton Farms neighbourhood. Located just steps away from a network of trails, this modern residence with a double garage and great curb appeal sits on a family-friendly tranquil street, offering both privacy and charm. Inside, you'll find a meticulously designed space featuring new engineered wood floors, smooth ceilings with potlights, and fresh paint in neutral, contemporary tones. The bright, open-concept main floor offers a renovated kitchen with granite counters and backsplash, a breakfast area, a cozy family room with a gas fireplace, and a spacious dining area perfect for family gatherings and entertaining. Two walkouts from the kitchen and family room provide access to a large deck and a fully fenced backyard, perfect for outdoor living. The main floor also features a renovated powder room, convenient laundry room, and direct entry to the double garage. The basement offers plenty of room for work and play, with a large recreation room that can double as an extra bedroom, an office space, a new washroom with shower, and lots of storage space. The second floor features 4 spacious bedrooms with generous closets and large windows that flood the interior with natural light. The primary bedroom boasts a luxurious ensuite with double shower and corner tub, and a walk-out to large private balcony ideal for morning coffee. Major recent updates include 2019 roof shingles, and 2024 furnace, stainless steel fridge, hot water tank, garage doors and electric garage door openers, engineered wood and ceramic floors, iron pickets, potlights, kitchen and bathrooms renovations. With its abundance of natural light, functional layout, and inviting outdoor spaces, this home is the perfect blend of elegance, comfort and convenience. The property is in walking distance to parks, schools and recreation facilities, making this the ideal setting for families. ** This is a linked property.** (id:61476)
372 Sparrow Circle
Pickering, Ontario
Welcome to this meticulously maintained 100% freehold townhome, perfectly situated in the highly sought-after Pickering Highbush neighborhood! This stunning home boasts hardwood flooring throughout, offering both elegance and durability. ~ Stylish & Functional KitchenQuartz countertopsCeramic backsplash & flooring ~ Bright and spacious layout ~ Cozy & Inviting Living/Dining Area ~ Beautiful hardwood flooring ~ Gas fireplace for added warmth & ambiance ~ Walkout to a fully fenced, maintenance-free backyard ~ Spacious & Comfortable Bedrooms ~ Primary bedroom with his & hers mirrored closets and 4pc semi-ensuite ~ Two additional well-sized bedrooms with ample natural light ~ Versatile Basement Space ~ Finished recreation room, perfect for entertainment, a home office, or playroom ~ Separate Laundry Room ~ 3pc Roughed-in Bathroom ~ This home is a must-see for those looking for comfort, style, and convenience in a family-friendly neighborhood. ~ Dont miss out, schedule your viewing today! (id:61476)
1151 Church Street N
Ajax, Ontario
Modern 3-Bedroom, 3-Bath Executive Townhouse in Northwest Ajax Welcome to this beautifully appointed executive townhouse, ideally situated in the highly desirable Northwest Ajax community. Featuring a rare **double-car garage**, this home blends contemporary design with functional living across three spacious levels. The open-concept main floor is perfect for both entertaining and everyday living, showcasing expansive living, dining, family, and breakfast areas filled with natural light. Elegant hardwood flooring runs throughout the main level, complementing the 9' ceilings on both the main and second floors. The chef-inspired kitchen is thoughtfully designed with premium finishes, custom cabinetry, ample counter space and stylish pot lights a true culinary haven. The main staircase is finished with oak railing and stair nosing in a natural finish, adding a touch of sophistication. Upstairs, you'll find three generously sized bedrooms and two well-appointed bathrooms. The fully **finished basement** includes two additional bedrooms and a full bathroom ideal for use as an** in-law suite or extended family space**. Conveniently located close to Highways 401 & 412, top-rated schools, shopping centers, places of worship, GoodLife Fitness, and more. **POTL fee: $167/month** covers exterior maintenance, landscaping, Pool, Snow Removal and added community value. This home truly offers comfort, style, and convenience all in one exceptional package. (id:61476)
575 Stevenson Road N
Oshawa, Ontario
Welcome to Rental Income. This well-maintained, 3-bedroom house in a desirable neighborhood offers a fantastic rental income opportunity. Currently occupied this property generates a strong annual rental income, making it an attractive investment for a buyer seeking a passive income stream. The property boasts large windows, a spacious living area, and a modern kitchen. This is a turnkey investment, offering the buyer a property with a steady income stream from day one. (id:61476)
246 Harmony Road N
Oshawa, Ontario
Welcome Home!Step into this beautiful and spacious 4-level backsplit, perfectly situated in the sought-after Eastdale Community. Nestled directly across from Vincent Massey Public School and Eastdale Collegiate, this home offers both convenience and charm.Featuring four bedrooms and two bathrooms, this residence is designed for comfort. The spacious eat-in kitchen provides ample room for family gatherings, while the updated 4-piece bath boasts a stylish cabinet and counter with luxurious vinyl flooring.The heart of the home lies in the inviting family room, where a cozy gas fireplace sets the perfect ambiance. A sliding glass walk-out leads to an oversized covered deck (14 x 20), ideal for entertaining, overlooking the private, fully fenced backyard - your own personal retreat. Additional highlights include a side entry on the north side of the house, adding convenience and accessibility. Recent updates provide peace of mind, with the front window replaced in 2022 and shingles replaced in 2018.This home is an exceptional find, combining space, style, and location. Don't miss your chance to make it yours! (id:61476)


