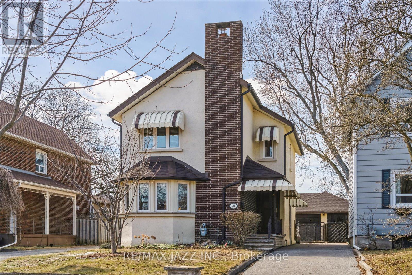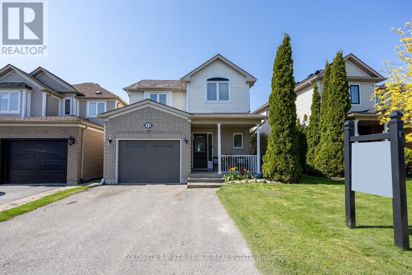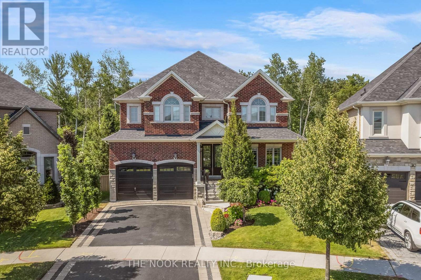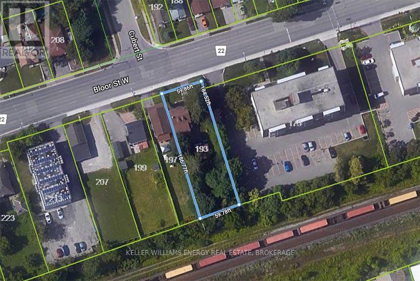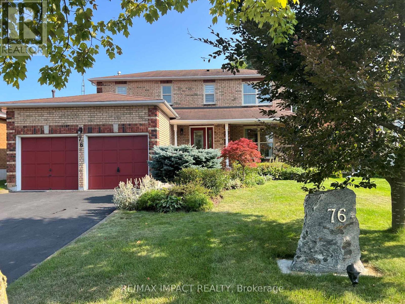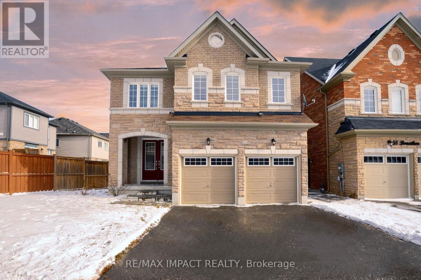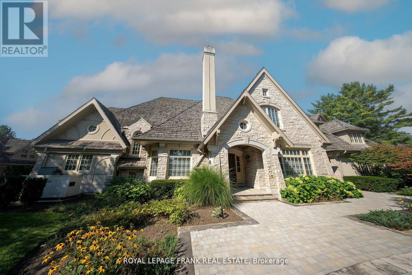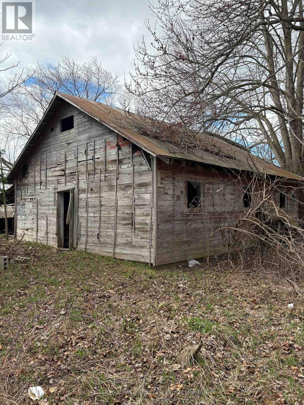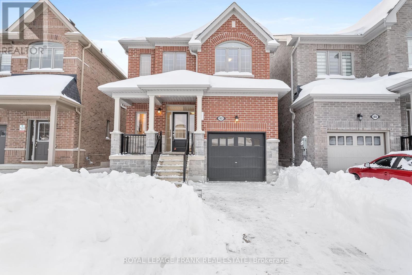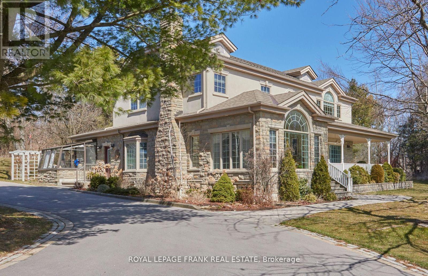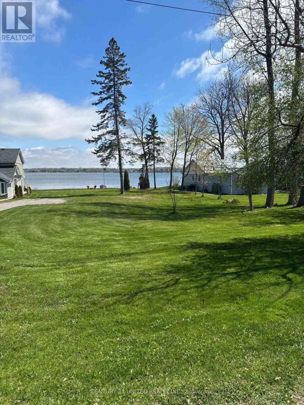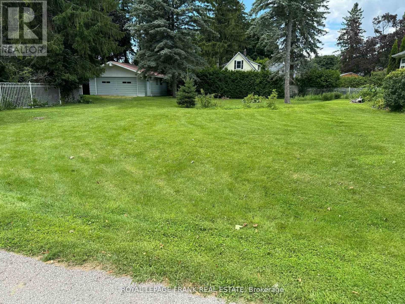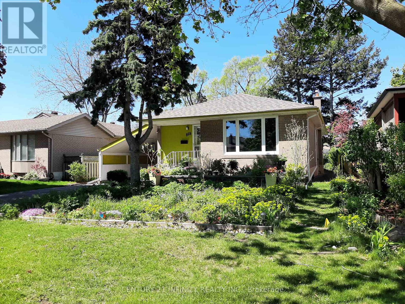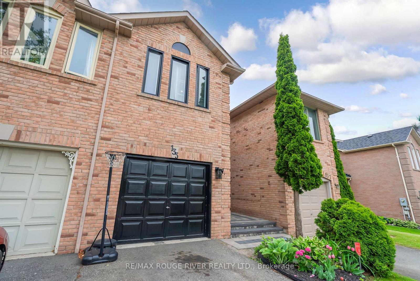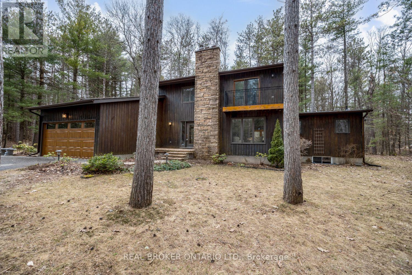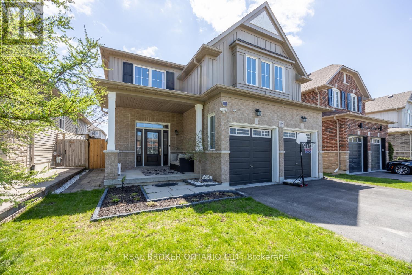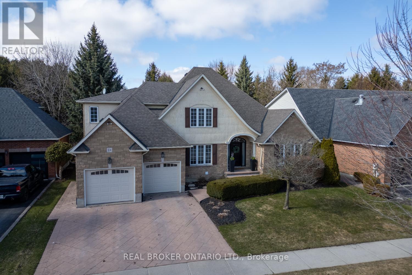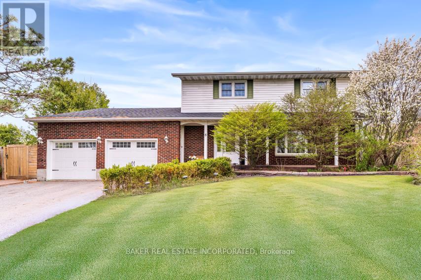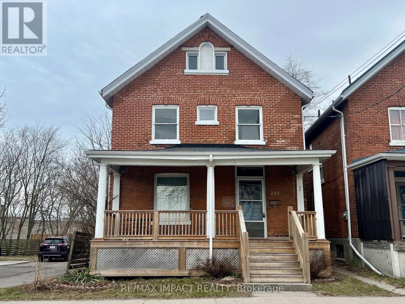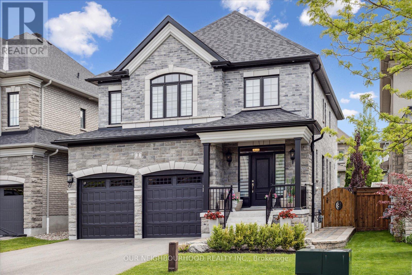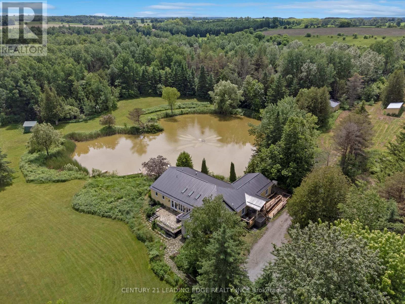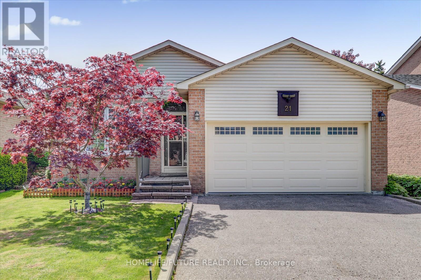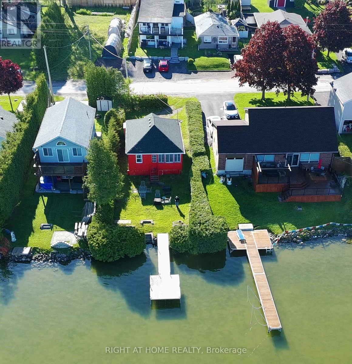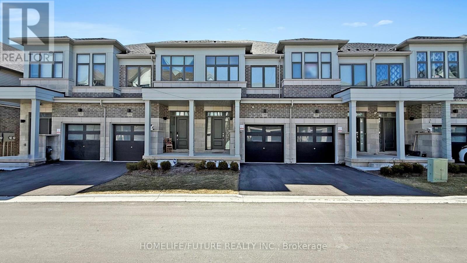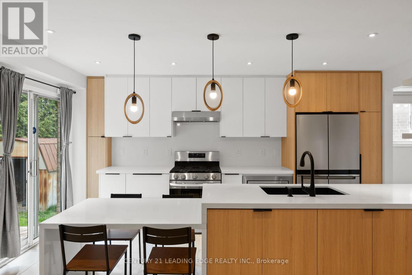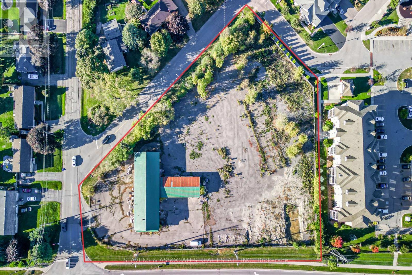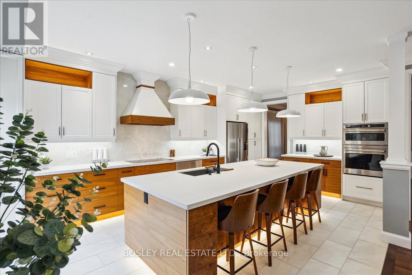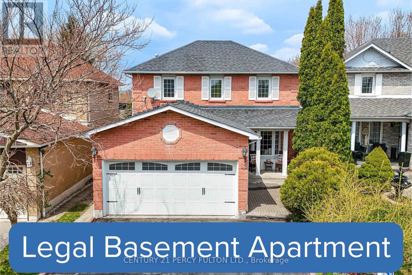640 Mary Street N
Oshawa, Ontario
Tired of cookie cutter houses? Longing for a charming older home to make your own? Have a great idea for an extra garage/flex space? Minutes walk to Dr S. J. Phillips elementary school & O'Neill C. V. I.! Parks, walking trails, the hospital & shopping are all conveniently close by which is part of the popularity of this family friendly neighbourhood! This 3 bedroom, 2 bathroom home is full of character & charm & is safe & sound! Lovely climbing roses welcome you! The spacious main floor features newer laminate floors in the living & dining rooms with a pass thru from the dining room to the kitchen, that features a retro eating nook or design your dream kitchen! A mudroom off the kitchen offers more closet space & leads to the fenced backyard! There are 2 garages- an oversized single and regular single! Imagine... home gym, yoga studio, man/woman cave, craft/hobby room... with lots of windows & hydro there are so many possibilities! The back laneway behind the home provides a buffer from the homes behind! Upstairs you'll find 3 bedrooms, one without a closet but there is an extra large storage closet in the hall if needed! Renovated main bath! There is also a charming study nook with a built-in desk! The finished basement has a separate entrance & provides more living space & features a recently redone 3 pce bathroom! The radiant heating system is efficient & comfortable. There are 2 driveways, one is shared with the neighbour to the north & a private drive on the south that leads to lots of parking in the back & access to the garages! It's also a great space for the kids to play as well as in the large fenced backyard! If you're looking for a character home in one of Oshawa's finest old neighbourhoods this is a must see! Extras: Basement bath '22, Chimney liner '18. Main bath, garage shingles, boiler updates '16. House shingles & Bay window roof '14. Basement windows & window wells '12. Front windows, paved drive, insulation '10. Back windows, wiring '04. (id:61476)
33 Winchurch Drive
Scugog, Ontario
The perfect place to start your new chapter in life! This 3 bedroom 3 bath home is located in a highly sought after neighbourhood in Port Perry. Spacious primary bedroom has 4pc ensuite with soaker tub and walk in closet with closet organizer. Good size second and 3rd bedrooms. New high-end vinyl plank flooring has just been installed on second floor. Family size eat in kitchen with an abundance of cupboard space, stainless steel appliances and walk out to deck with gazebo to enjoy your morning coffee! Lovely living room/dining room with fireplace and picture window. Lower level has large finished recroom with walk out to back yard. This home is great for entertaining family and friends! Enjoy all the amenities Port Perry has. Great restaurants, parks, picnics at the lake/beach and amazing shops in downtown! Come and see what Port Perry has to Offer!! Updates: 2025 - high-end vinyl plank on second floor. 2024 - built in dishwasher. 2023 - attic insulation, washer/dryer, Hepa filter and humidifier, 2022 - built in microwave ** This is a linked property.** (id:61476)
28 Coach Crescent
Whitby, Ontario
Experience luxurious living in this stunning 4+1 bedroom HighMark built home, offering nearly 5,000 sq. ft. of exquisite space. The home features rich newly refinished hardwood floors and soaring 9-foot ceilings throughout, with abundant custom Coffered Ceilings and Paneled Wall finishes throughout, creating an inviting atmosphere. The gourmet eat-in kitchen is a chef's dream, complete with a large walk-in pantry and butlers servery for the expansive dining room, a large eat-in breakfast area with a walkout to a custom Aztec Built Composite Deck overlooking the pristine Ravine and beautifully landscaped backyard retreat perfect for entertaining. The oversized Primary suite, which can easily convert to a fifth bedroom, includes a massive custom walk-in closet and a cozy double-sided fireplace in the ensuite for ultimate relaxation. The fully finished 1,235 sq. ft. basement provides versatility with an additional bathroom, Workout Gym/5th Bedroom, multiple large entertainment spaces and wet bar, all with its own walkout to a waterproof under-deck seating area! The Large Pie Shaped Backyard is Incredibly Private with tons of room for a pool. Conveniently located near Highway 407, this home seamlessly blends elegance and accessibility. Don't miss the opportunity to make this exquisite property your own! **EXTRAS** 2 Gas BBQ Hookups, 3 Gas Fireplaces, Extra Large Cold Cellar, Garden Shed with Electricity, 2 Walkouts! (id:61476)
193 Bloor Street W
Oshawa, Ontario
Location, Location, Location! Huge Opportunity To Hold For Future Investment Or Development. With R6-C Zoning Develop Into An Apartment Building, Long Term Care Facility, Nursing Home Or Retirement Home. Surrounded By Large High Rise Multi-family Properties. Currently Used As A 2 Bedroom, 2 Bathroom Home With 2nd Floor Bonus Room. Survey And Topographical Map Available. **EXTRAS** Detached garage with power, newer gas furnace, 200 Amp service. Sold as-is-where-is. Some renovations required to make existing structure liveable. (id:61476)
76 Foster Creek Drive
Clarington, Ontario
This charming 3-bedroom family home at 76 Foster Creek Drive offers exceptional curb appeal and a welcoming front porch sitting area. Step inside to an expanded foyer, where a striking hardwood staircase with black railings and a leaded glass door insert sets the tone for elegance while allowing natural light to flow through the space. The heart of the home is the modern kitchen, designed for both functionality and style. It features granite countertops, a custom backsplash, and brand-new stainless steel appliances, including an induction stove. The cozy breakfast area offers a seamless walkout to a spacious deck, where a majestic tree provides natural shade in the sun-filled southern exposure, enhanced by specialty trees that create a tranquil outdoor retreat. The open concept family and dining areas are perfect for gatherings, illuminated by pot lights and warmed by a cozy gas fireplace. A convenient powder room, side door access to a fenced rear yard (excluding side yard gates), and direct entry to the garage add to the home's practical layout. Upstairs, you'll find three well-appointed bedrooms and two spa-like bathrooms. The primary suite boasts an enlarged shower and a pocket door for added privacy. Throughout the home, rich hardwood flooring and elegant crown moulding create a sophisticated ambiance, while thermal windows enhance energy efficiency and comfort. The lower level offers a spacious rec room with a dropped ceiling and durable 30-year vinyl flooring ideal for a playroom or casual entertaining. A dedicated laundry area with front-load appliances completes this level. Conveniently located near Hwy 401 & 115, a recreation centre with a pool, walking trails, parks, and within walking distance to downtown, this home offers both community charm and accessibility. Flexible possession is available, making it easy to move in and start creating new memories. (id:61476)
56 Bonathon Crescent
Clarington, Ontario
2-Storey Detached Home In A Desirable Family Neighborhood In Bowmanville, Conveniently Located Close To All Amenities And Highway 401. Beautiful Brick And Stone Exterior On A Premium 56 Ft Corner Lot. Features 4 Bedrooms, 4.5 Bathrooms. Main Living Area Features Open Concept Living With Beautiful Hardwood Flooring And California Shutters Throughout. Large Kitchen Features Granite Countertops And Breakfast Bar, Stainless Steel Appliances, A Dining Area And Walk Out To A Fenced-In Backyard. Spacious Master Bedroom Includes His & Hers Walk-In Closets And 4-Piece Master Bathroom With An Enclosed Privacy Toilet. This Property Also Includes Second Floor Laundry And Plenty Of Basement Storage. (id:61476)
42 Buggey Lane
Ajax, Ontario
Situated in one of the most prestigious neighbourhoods, Deer Creek, 42 Buggey Lane is a true custom-built luxury estate spanning 1.42 acres with mature trees offering ultimate privacy and an English garden ambiance. Just steps from Deer Creek Golf Course, this 5000+ sq. ft. home features a timeless exterior blend of English Tudor Country with Gothic roofline peaks, crafted with Wiarton ledger rock, Indiana limestone, and Douglas Fir trim. Built in 2000, this residence was among the first smart homes, equipped with automated Hunter Douglas blinds and integrated smart home controls. Inside, the kitchen boasts Giallo Vittoria granite countertops with views overlooking the lush back garden. The Great Room, anchored by a dual Travertino Classico fireplace, is perfect for elegant gatherings. Hardwood floors throughout the main and upper level and a grand dining room to elevate luxury. The finished basement includes an additional bedroom, additional storage and a massive bunker. **EXTRAS** 4+1 bedrooms with primary and secondary bedroom on the main floor, offering comfort and accessibility. Upstairs has 2 additional bedrooms complete with a kitchen and living space and an oversized office. Ample parking with 4 car garage. (id:61476)
1592 Highway # 2 Street
Clarington, Ontario
**Attention Homeowners and Investors!**Explore this unique Highway 2 opportunity with R-1 zoning, perfect for a dream residence plus an accessory apartment and retail/office investment potential. The property features a spacious ravine lot with a double-car garage ranch bungalow, ideal for expanding or customizing to suit your needs.Enjoy the luxury of integrating your home and workplace seamlessly in one location, enhancing both lifestyle and business.Leverage the diverse options this property offers, from residential to office, retail, and commercial use. Seize this rare chance to maximize both living and investment prospects in a prime location. **EXTRAS** Property is being sold "as is, where is." Renderings available upon request. (id:61476)
0 Elliot Road N
Clarington, Ontario
**7-Acre Recreational Property Just Outside Newtonville A Rare Opportunity!** This expansive **7-acre property** offers a unique chance to own a **private retreat in nature** just outside **Newtonville**. **Zoned A-EP (Agricultural-Environmental Protection),** it is environmentally protected, making it **very unlikely that building will be permitted**perfect for those seeking a **recreational getaway** rather than a development opportunity. An existing structure remains on the property and may be of use to the right buyer or could be removed to suit your vision. A **well is in place**, and power was once connected. This property is ideal for **hiking or simply enjoying the outdoors**. Buyer to conduct their own due diligence. **No survey available.** If you're looking for a **peaceful escape with endless recreational potential**, this is the one! **Bonus business idea** The land could possibly be used for outdoor storage (trailers, boats, RVs, etc.), or to place c-cans converted into individual storage units for personal items like furniture, tools, or seasonal goods (subject to municipal approval). A creative, low-maintenance way to generate passive income while still enjoying the property.Buyer to conduct their own due diligence. (id:61476)
16028 Simcoe Street
Scugog, Ontario
Investment Property Opportunity! Bungalow w/ Legal Accessory Apartment Main Suite (1,477sf): W/2 Bdrms, 9' Ceilings, 11' Coffered Ceiling in Great Rm. Crown Moulding, Luxury Vinyl, Gas Fireplace W/Custom Mantel, Custom Cabinetry W/Backsplash & Valance Lighting, Quartz Counters, Modern Lighting & Potlights, Smooth Ceilings, SS Appl, W/O to Deck, Private Garage. Private Washer/Dryer in Both Suites. Shows Beautifully!! Amazing Custom Home Appeal!Accessory Apartment (1,527sf): W/2 Bdrms, 9' Ceilings, Natural Light, Modern Lighting/Pots, Open Concept, Custom Cabinets & Island, Private Garage, Sep Entrance & Meters. Paved Drive & Sod. 6 Min.Walk to Lake & 4 Min Drive to Boat Launch. (id:61476)
1398 Simcoe Street S
Oshawa, Ontario
Discover the perfect blend of enjoyment and Investment Opportunity with this charming 2+1 unit property. Ideally located steps from the beautiful Oshawa lakefront, Close to walking/biking paths, public transit, shopping and schools ensuring tenant appeal and rental rates. Zoned R6 this offers significant development potential, making it an excellent choice for families and investors alike. A very strategic Investment with endless possibilities. Whether you are looking to live, develop or add to your real-estate portfolio. This property checks all the boxes. Don't Miss out!! ** Extras** New Split boiler system for heating efficiency. Newly renovated basement apartment! SELLER IS MOTIVATED bring a offer. (id:61476)
92 Robin Trail
Scugog, Ontario
Be the first to live in this stunning turnkey home that is truly ready for you to move your things into and enjoy! Welcome to Port Perry's newest Heron Hills community where modern living meets small-town charm. This brand new all brick 2-story home offers 3 spacious bedrooms, 3 bathrooms and an unfinished basement with a rough in for a bathroom a blank canvas ready for your personal touch. Step inside to find a bright, open-concept layout with stylish kitchen featuring a center island, perfect for entertaining. The walkout to the backyard extends your living space outdoors, while the separate side entrance adds convenience and potential for multiple future uses. Upstairs, the huge primary suite is a true retreat, boasting a walk-in closet and luxurious 4-piece ensuite. A second floor laundry room makes choices effortless, and the mud room with laundry sink adds extra functionality. The attached garage provides additional storage or parking space. Located just minutes from downtown Port Perry, you'll enjoy easy access to the waterfront, charming local shops and some of Durham's best restaurants. Don't miss this incredible opportunity to be the first to call this beautiful home yours! ** This is a linked property.** (id:61476)
75 Woodbridge Circle
Scugog, Ontario
This home is located in the prestigious Oak Hills Golf and Country Estates. Stately executive custom built 2-Storey home on approximately 1 1/2 acres. Gorgeous views and an entertainers delight. This executive home features 4 spacious bedrooms and 4 bathrooms with a rough in for a 5th ensuite bathroom. High end finishes with quality workmanship throughout. Gleaming hardwood floors, coffered ceilings, crown molding with custom built cabinetry. Fabulous games room and recreation room on the lower level. Located just minutes from Crow's nest conservation area. Enjoy the renowned hiking and biking trails in Durham Forest. There are also ski hills all within this wonderful community. The quaint town of Port Perry is just a short drive away. Please see the attached feature sheet for all of the upgrades and improvements. (id:61476)
0 Aldred Drive E
Scugog, Ontario
Welcome to your ultimate summer escape and future dream home destination. This exclusive waterfront lot on prestigious Aldred Drive offers approximately 70 feet of prime shoreline on the shimmering waters of Lake Scugog. Nestled in an upscale lakeside community, its a rare opportunity to create a custom luxury retreat that captures the beauty and serenity of waterfront living. Imagine waking up to panoramic lake views, spending sunny days on the water, and relaxing under starlit skies all from the comfort of your future dream home. With well and septic preparations in place, plus natural gas and high-speed fibre optic internet available at the street, this ready-to-build lot offers modern convenience and seamless development potential. Enjoy the tranquility of lakeside life with the added benefit of being just minutes from the charming shops and fine dining of Port Perry, and only a short drive to the Great Blue Heron Casino & Hotel for world-class entertainment and amenities. Whether you're building a weekend escape or a forever home, this is a one-of-a-kind opportunity to live where others vacation. Secure your place on Lake Scugog today. (id:61476)
52 Cobbledick Street
Clarington, Ontario
Can't find the right house? Here is what you're looking for - a good sized building lot in an established neighbourhood in quiet Orono. Many possibilities for you to build your own single family home. You can possibly add a legal apartment and / or an additional dwelling! Custom build to your liking! Don't worry that you can't find exactly what you're looking for! Build your own home - your way! And nothing beats building in an established neighbourhood - you won't need to wait for the trees to grow! Located close to Hwy 35/115, 407 and 401. Irregular shaped lot measures 53.55' x 91.91' x 1' x 7.01' x 46.91' x10.03' x 38.66' x 58.94' x 32.67' x 50.04'. There is an older double car garage with a metal roof in the north-west corner of the lot. **EXTRAS** Zoning is R1-2 - this allows for a single detached dwelling with a legal second (or maybe even a 3rd ) dwelling unit. Buyer to do their own due diligence. Services are at lot line. Plan of survey is available. (id:61476)
202 - 50 Mill Street N
Port Hope, Ontario
Set in one of Port Hopes most desirable locations, this sought-after condo at Rivers Edge offers a perfect blend of natural beauty and urban convenience. Situated just minutes from Historic Downtown Port Hope, this spacious 1,122 sq. ft. two-bedroom, two-bathroom unit provides a thoughtfully designed layout ideal for both everyday living and entertaining. The open-concept kitchen is a standout feature, complete with granite countertops, a breakfast bar, and ample cabinetry, all flowing seamlessly into the bright and airy living and dining areas. Natural light fills the space, and a walk-out to the private balcony offers a peaceful spot to unwind while enjoying views of the surrounding area. The primary bedroom is generously sized and features two closets along with a luxurious four-piece ensuite that includes both a separate tub and a walk-in shower. The second bedroom, located on the opposite side of the unit for added privacy, is also spacious and versatile perfect for guests, a home office, or a den. This well-maintained unit has been mostly freshly painted and features updated flush mount ceiling lights, giving it a clean and modern feel. Included with the unit is one underground parking space and a private storage locker, providing both security and convenience. Located in a vibrant community with a high walk score of 88, you're steps away from downtowns rich array of restaurants, cafés, boutique shops, the historic Capitol Theatre, public library, Pharmasave, and the Port Hope Golf & Country Club. With quick access to Highway 401, commuting is effortless, making this home ideal for professionals, downsizers, or anyone looking to enjoy the best of Port Hope. Experience the perfect mix of riverside tranquility and downtown charm at Rivers Edge Condos, your next chapter begins here. (id:61476)
868 Antonio Street
Pickering, Ontario
*OPEN HOUSE SATURDAY MAY 31 FROM 2-4PM. ALL WELCOME* This Charming Bungalow Is Located In The Tranquil Bay Ridges Community, Nestled Near Lake Ontario And Frenchman's Bay. Surrounded By Lush Floral And Greenery, Offering Abundant Natural Beauty Filled With Sunlight In Each Room, This Home Is An Entertainers Dream With A Combined Dining Room & Kitchen, Updated With Granite Counter Top & Beautiful Back Splash. With 3+1 Bedrooms And A Bathroom On Each Level, There Is Potential For An In-Law Suite Or Additional Income With A Finished Basement And Side Entrance. The Backyard Is A Gardener's Paradise, Complete With A Spacious Garden Shed. Conveniently Located Near Highway 401, Walking Trails, Amenities, Shopping, And Within Walking Distance To The Go Train Station, This Lovely Bungalow Presents A Perfect Opportunity In The Highly Desirable Pickering Neighborhood! (id:61476)
11 - 22 Burtonbury Lane
Ajax, Ontario
Welcome to Imagination Enclave in Northeast Ajax- the perfect starter home! This bright and sun-filled 3-storey townhouse offers a functional and spacious layout, featuring 3 bedrooms, 2.5 bathrooms, and a finished rec room basement with a walkout to the yard. Nestled in a family-friendly, quiet neighbourhood, this home is filled with natural light thanks to its numerous windows. The open-concept kitchen and dining area seamlessly connect to a walkout balcony, ideal for morning coffee or evening relaxation. The home also features a 1-car garage for added convenience. Located close to schools, public transit, and major highways, this home is perfect for commuters and families alike. Plus, the POTL fees include snow removal, garbage pickup, front lawn mowing, visitor parking and more, making for easy living. Dont miss this opportunity to own a beautifully maintained townhome in a thriving community! (id:61476)
1302 - 1215 Bayly Street
Pickering, Ontario
Spectacular Professionally Renovated Open Concept Condo - Prestigious San Fransisco By The Bay2! Steps To All Amenities. This 2 Bedroom Is Freshly Painted + Reno'd Kitchen, Soft Close Drawers. New Cabinetry, Quartz Counters, Movable Island, S/S Appliances, New Light Fixtures. En-Suite Laundry, Large Master Large Closet & En-Suite Bath. Private Balcony With North/East Exposure. Oversized Sized Locker. Fantastic Amenities-Guest Suites, Gym, Indoor Pool, Etc (id:61476)
1619 Amberlea Road
Pickering, Ontario
Excellent Location! $$$ Spent on Upgrades! Spacious 4+1 Bedroom Detached Home in the Highly Sought-After Amberlea Community!Nestled on a Quiet Street with Fantastic Curb Appeal, a Double-Car Garage & Wide Stamped Concrete Driveway! This Bright & Beautiful Home Features Over 3,800 Sq.Ft. of Living Space.The Grand Foyer Opens to a Light-Filled Open-Concept Layout with Soaring 17' Cathedral Ceilings & Large Windows. Cozy Family Room with Fireplace and Potlights Throughout, Perfect for Relaxed Living.The Renovated Modern Kitchen Boasts Upgraded Quartz Countertops, Double Ovens, High-End Stainless Steel Appliances, Custom Cabinetry, Ceramic Backsplash, Centre Island & Breakfast Bar with a Walk-Out to a Multi-Level, Freshly Painted Deck. Ideal for Entertaining!The Second Floor Offers 4 Spacious Bedrooms & 2 Full Bathrooms, Flooded with Natural Light. The Expansive Primary Retreat Includes a Walk-In Closet & Spa-Like 5-Piece Ensuite.The Professionally Finished Basement Includes a Full Bath, Bedroom, Office, Rec Room, and Kitchen Rough-In Offering Endless Possibilities for In-Law Use, Home Gym, or Guest Suite.Additional Features Include Hardwood Flooring Throughout Main & 2nd Floors, Upgraded Oak Staircase with Stylish Iron Pickets, and a Security Camera System for Added Peace of Mind.Move-In Ready! Unbeatable Location Steps to Top-Ranked Schools, Parks, Pickering Town Centre, GO Station, Hwy 401/407, Shops, Restaurants & More!Don't Miss This Rare Opportunity to Own a Turn-Key Family Home in One of Pickerings Most Desirable Neighbourhoods! (id:61476)
10 Calloway Way
Whitby, Ontario
Brand New never lived in townhome Kensington Model 2145sq ft of above grade living space in the heart of Downtown Whitby community. This exceptional 3 BED 2.5 bath with elegant upgraded finishes, features 9ft ceilings on main floor, upgraded flooring, stairs, quartz countertops, basement cold room, and over $63,000 in decor and incentive upgrades. List of all upgrades and features available to review. $1,000 MOVING EXPENSE + $5,000 PEACE OF MIND GIFT IN FORM OF CHEQUE OR GIFT CARD TO PURCHASER AFTER CLOSING, 1 YEAR FREE POTL FEES CREDIT ON CLOSING, $0 Development/Levies Charges. (id:61476)
26 Calloway Way
Whitby, Ontario
Brand New never lived in freehold townhome BLOOMSBURY Model 1714sq ft of above grade living space in the heart of Downtown Whitby community. This exceptional 3 BED 2.5 bath plus 3 pc rough-in bath in basement with elegant upgraded finishes, features 9ft ceilings on main floor, upgraded flooring, stairs, quartz countertops close to $40,000 in decor and incentive upgrades included. List of all upgrades and features available to review. $1,000 MOVING EXPENSE + $5,000 PEACE OF MIND GIFT IN FORM OF CHEQUE OR GIFT CARD TO PURCHASER AFTER CLOSING. 1 YEAR FREE POTL FEES CREDIT ON CLOSING. $0 Development/Levies charges. (id:61476)
385 Lambeth Court
Oshawa, Ontario
This spacious and well-maintained 3+2 bedroom, 2 bathroom bungalow in Oshawa offers exceptional value and flexibility for families, multi-generational living, or investment potential. The main floor is anchored by a bright, open-concept living room featuring dramatic floor-to-ceiling windows that flood the space with natural light. The kitchen and dining area includes tile flooring, sleek modern appliances, and an abundance of cabinetry making it as functional as it is stylish. Three comfortable bedrooms on the main level offer ample space for your whole family. The fully finished basement expands the homes livable space with two additional bedrooms, a full 4-piece bathroom, and a generous lower-level living room with a walkout to the backyard perfect for in-laws, guests, or rental income. Outside, the private, fenced backyard is both cozy and spacious, offering plenty of room for outdoor entertaining, gardening, or quiet relaxation. Set on a quiet court near schools, parks, and local amenities, and just a 10-minute drive from central Oshawa, this home combines comfort, convenience, and long-term potential in a family-friendly neighbourhood. (id:61476)
135 Timber Mill Avenue
Whitby, Ontario
Immaculate 3-Bedroom, 3-Bathroom Freehold Townhome in Prime Whitby Location! Welcome to this beautifully maintained and stylish freehold townhouse nestled in one of Whitby's most sought-after neighbourhoods. Ideally located close to parks, top-rated schools, shopping, public transit, and with easy access to major highways - this home offers comfort and convenience for the modern family. Step into the renovated kitchen featuring quartz countertops, custom backsplash, stainless steel appliances, crown moulding, and a walkout to a large deck and private backyard - perfect for summer entertaining. The bright and spacious main level boasts formal living and dining areas with pot lights, designer light fixtures, and gleaming floors throughout. A freshly painted interior and a convenient main floor powder room complete the space. Upstairs, enjoy an open-concept family room with a cozy gas fireplace - ideal for relaxing evenings. The spacious primary bedroom features a walk-in closet and an updated 4-piece ensuite. Two additional generously sized bedrooms offer large windows, double closets, and share a tastefully renovated main bathroom. The unfinished basement provides a blank canvas for your personal touch - whether it's a home gym, recreation room, or additional living space. The fully fenced backyard and expansive deck offer a private outdoor retreat. Don't miss your chance to own this move-in ready home in a vibrant, family-friendly community! (id:61476)
2359 Baseline Road W
Clarington, Ontario
A rare opportunity to live and work on the same property right in Bowmanville! This well-maintained bungalow sits on a private and spacious approx. 1 acre lot, wrapped in mature trees and gardens. Zoned (H)M1 (Light Industrial), it offers excellent flexibility for both residential and professional use. A wide range of permitted uses include motor vehicle repair, eating establishment, small-scale manufacturing, warehousing, and more. Inside, the home features a bright and practical layout. The eat-in kitchen offers laminate flooring and large windows that fill the space with natural light. Just off the kitchen is a versatile room that could serve as a home office or sitting area. The spacious living room includes a walk-out to the deck and a woodstove, perfect for cozy evenings. There are three bedrooms, including the primary with his and hers closets and a large window. A full 4-pc bath completes the main floor. The finished basement offers additional living space, full of warmth and character with wooden ceiling beams, above-grade windows, and a second woodstove. The large garage provides direct access to the basement, creating a separate entrance ideal for business use, in-law potential, or added privacy. A workshop area at the rear of the garage adds even more versatility, a perfect spot for trades, hobbies, or business use. Enjoy the best of both worlds: a peaceful, private setting with a front and side deck, mature landscaping, and easy access to all of Bowmanville's amenities including Hwy 401 & 407. This is a unique opportunity to own a multi-use property with current comfort and long-term development potential. A true hidden gem for home and business owners alike. (id:61476)
2154 Concession Rd 10
Clarington, Ontario
Welcome to your private retreat set on approx. 2 acres and surrounded by mature trees. this beautifully maintained 5+1 bedroom, 2-storey home offers space, character, and absolute serenity. Tucked away from the road, this property blends warmth and comfort with timeless charm. Step inside and feel instantly at home. The main level features a cozy family room with a vaulted ceiling and walkout to the back deck, plus convenient access to the mudroom and double garage. The sun-filled living room offers broadloom flooring, large windows, and a propane fireplace with a brick surround, perfect for quiet evenings. A formal dining room connects the space with ease, leading into the spacious eat-in kitchen with hardwood floors, two pantry cupboards, undercabinet lighting, and a peek-through into one of the home's most breathtaking features, the sunroom. Magnificent, wall-to-wall windows overlook the peaceful, wooded backyard making the sunroom a true year-round haven. With three skylights, a propane fireplace, and walkout to the deck, it's the perfect place to enjoy morning coffee, a good book, or a quiet moment with nature as every season brings a new view. The main level also features a 2-pc powder room and a generous, primary bedroom with walk-in closet and 3-pc ensuite. Upstairs, you'll find four more bright bedrooms, all with hardwood floors. One features a sliding door look-out, its own 3-pc ensuite, and a walk-through to an adjoining room ideal as a nursery, home office, or creative space. The partially finished basement adds even more versatility with a large rec room, an additional bedroom, laundry, and a spacious storage area with four closets. Enjoy The large back deck, flagstone patio, and an approx. 10x16 ft storage shed all surrounded by mature trees that offer unmatched privacy and calm. This is more than a home, it's your personal escape. (id:61476)
853 Masson Street
Oshawa, Ontario
Beautiful 3+1 bdrm, 3-bath home, nestled in one of Oshawa's most sought-after areas. Thoughtfully updated and cared for, this residence offers the ideal blend of comfort, functional living, and exceptional outdoor entertaining. Stunning, chef-inspired kitchen designed to impress. Featuring hardwood flooring, granite counters, tile backsplash, stainless steel appliances - including an induction range, and a generous centre island with breakfast bar & ample storage, this space is as practical as it is beautiful. A seamless W/O leads you directly to your backyard retreat, making indoor-outdoor living effortless. The kitchen opens into an inviting living rm, where an elegant electric fireplace is framed by a striking stone accent wall & rustic wood mantle, creating the perfect ambiance for relaxing evenings. Adjacent, the dining area showcases the same hardwood flooring and provides a lovely setting for intimate dinners or lively gatherings. The main floor primary bdrm serves as a serene escape, complete with a woodburning fireplace, 3-piece ensuite, and W/O to the patio. Upstairs, you'll find two bdrms and a stylish 4-piece bath, offering comfort & privacy for family members or guests. The finished basement, with its own separate entrance, adds living space and flexibility. It features a spacious rec rm enhanced by pot lighting and durable laminate flooring, a convenient 2-piece bath, a fourth bedroom or ideal home office, and a dedicated laundry area. Step outside to your own personal paradise. The expansive backyard is designed for enjoyment with a spectacular inground saltwater pool with waterfall, multiple patio spaces for lounging and dining, dramatic armour stone landscaping, and a covered seating area, perfect for entertaining or unwinding in style. A large driveway provides plenty of parking. This turnkey property offers a rare opportunity in a prime location. Simply move in and start making memories. (id:61476)
65 B Concession Street E
Clarington, Ontario
Spacious and thoughtfully laid out, this over 2500sqft, 4-bedroom home is nestled in a family-friendly Bowmanville neighbourhood, just minutes from schools, parks, and amenities. A 4-car driveway and 2-car garage, with convenient interior access, welcomes you home. Step up to a charming covered front porch and into a generous foyer with tile flooring and a double closet. The main level features a bright living room and formal dining room both with hardwood floors and large windows. Adjacent to the dining room is the large, eat-in kitchen that boasts granite countertops, tile flooring, a breakfast bar, and a walk-out to the backyard patio. The kitchen overlooks the cozy family room, complete with hardwood flooring, a picture window, and a gas fireplace, perfect for everyday relaxation. Upstairs, a spacious landing with a bench seat leads to four generous-sized bedrooms. The primary bedroom offers a walk-in closet and a private 4-piece ensuite. Two additional bedrooms are connected by a 4-piece Jack and Jill semi-ensuite, while the fourth bedroom features a double closet and broadloom flooring. A versatile office/den space and a dedicated laundry room complete the second floor. A spacious unfinished basement offers endless possibilities for future customization. Outside, the fully fenced backyard includes a patio, pergola, and a gazebo, ready for summer entertaining or quiet evenings outdoors. This home offers plenty of room to grow in a prime location. (id:61476)
388 Marken Court
Oshawa, Ontario
This charming, raised side-split with a separate entrance offers outstanding curb appeal and is set on a quiet court in a desirable Oshawa neighbourhood. Stone steps, with gardens, lead to a covered front porch, welcoming you into a tiled foyer with a double closet for convenient storage. The bright living room features hardwood flooring, a large bay window, and a cozy gas fireplace, creating an inviting space for gatherings. The dining room overlooks the living area and includes hardwood floors and a large window, filling the space with natural light. The spacious, eat-in kitchen is equipped with a pantry cupboard, laminate flooring, a large window over the sink, and a walk-out to the covered patio, perfect for easy indoor-outdoor dining. Upstairs, you'll find three generous bedrooms, each with ample closet space. The primary bedroom features hardwood floors and a double closet. A full 4-piece bath completes the upper level. The lower-level family room includes a separate entrance, offering flexibility for extended family or potential in-law use. In the basement, you'll find a cozy retreat with a charming stone wall, wood-burning fireplace, mantle, and sconce lighting. A 2-piece bath and laundry room add to the functionality of this finished space. The expansive backyard is ideal for relaxing or entertaining, with a covered patio area and a large storage shed. Conveniently located close to schools, parks, shopping, and public transit, this home blends comfort, charm, and convenience. *Basement fireplace has been capped* (id:61476)
24 Worthington Drive
Clarington, Ontario
Spectacular, meticulously maintained, custom-built Andelwood masterpiece, nestled in the highly coveted Whitecliffe Neighbourhood of Courtice. This exceptional 4 bdrm residence backs onto a serene ravine, offering the peace and privacy of country living, while being minutes away from amenities. Easy access to both Hwy 401 & Hwy 418. Step inside and be greeted by a spacious foyer with tile flooring, setting the tone for the impressive design throughout. The grand great room boasts soaring cathedral ceiling, rich hardwood flooring, ambient pot lighting, and a cozy gas fireplace, perfect for gathering with friends & family. The heart of the home, the chef's kitchen, with granite countertops, abundant cabinetry, stainless steel appliances (including a gas cooktop and built-in oven), and a built-in work station, is as functional as it is gorgeous. Walk-out directly to the expansive deck, ideal for summer entertaining. Entertain in style in the formal dining rm, accentuated with crown moulding and hardwood floors. Find your productivity in the main floor office/den, complete with built-in shelving, a large sunlit window and hardwood flooring. The main floor primary suite is your own private retreat, featuring a walk-in closet, 4-pc ensuite with soaker tub, and private deck access where you can unwind in the hot tub under the stars. Upstairs you'll find 3 generously sized bdrms, each with walk-in closets, perfect for growing families or guests. The fully finished basement expands your living space offering a rec rm, games rm area, a custom-designed wet bar, media rm, a craft room, and a large workshop with ample storage. Additional highlights include dual garage entrances - one leading to the main floor laundry/mudroom and another directly to the basement. Enjoy your very private backyard, surrounded by mature trees. Walk out to the backyard to connect with the Farewell Creek Trail System. Move-in ready, this stunning home checks all the boxes. (id:61476)
8 Lakeview Heights
Brighton, Ontario
Wonderful Family home--beautifully appointed and immaculate, with long list of recent upgrades!! Brand new Paint, Floors and Carpet upstairs! Living/dining room boasts gleaming hardwood floors. Bright and cheery kitchen has many built-ins and granite counter top! There is also a handy powder room on the main level. Step out of the warm & inviting family room (with gas fireplace & vaulted ceiling) to the pool and garden. The large master bedroom has ensuite with tiled shower, heated floors & quartz countertop. The full basement features a spacious rec room & another bathroom plus a workshop area in the furnace room & plenty of storage. Enjoy the lifestyle this home has to offer -- inground pool & hot tub! Pool liner and heater 2018. Relax & unwind in the gazebo overlooking the landscaped gardens of the fully fenced yard and Recently Fenced Pool for Safety. Picturesque views of Brighton and Lake Ontario from many of the rooms. Walking distance to schools & shopping & short drive to the 401. You won't want to miss out on this exceptional home!! (id:61476)
273 George Street
Cobourg, Ontario
Welcome to this beautiful 4-bedroom home, perfectly situated just steps from Cobourg's historic downtown and a short walk to the stunning harbourfront and sandy beach. This prime location offers the best of small-town charm with modern conveniences, placing you within walking distance of restaurants, boutique shopping, cozy coffee shops, and the seasonal farmers' market. With a spacious and inviting layout, this home is ideal for families, professionals, or anyone looking to enjoy the vibrant community of Cobourg. Whether you're relaxing on the beach, exploring the charming downtown, or enjoying a morning coffee at a nearby cafe, this home provides the perfect blend of comfort and convenience. Don't miss your chance to experience the best of Cobourg living! *Parking Permits can be purchased for the municipal lot on Covert St for approx $35.00 per month on first come first serve basis. Contact Town of Cobourg for verification and confirmation on current rates* (id:61476)
101 Hickling Lane
Ajax, Ontario
OPEN HOUSE THIS SATURDAY & SUNDAY 2-4PM!! Step into a world of warmth and modern comfort in this stunning two-story freehold townhome bathed in natural light. You will immediately notice the hardwood flooring that flows seamlessly throughout the residence, cozy gas fireplace and large windows overlooking a serene environmentally protected green space.This perfectly situated (end unit) Coughlam Home built townhouse boasts parking for 3, a kitchen with beautiful quartz countertops, stylish tile backsplash, stainless steel appliances complete with a gas range and a spacious island. Your private retreat awaits in the primary bedroom with a custom ensuite complete with a soaker tub, dual vanity and large walk in shower. Two additional bedrooms offer plenty of space for family, friends or a home office. Upper level laundry room offers the ultimate convenience.This home is situated in a prime location, with too many features to list. It is an absolute must see! (id:61476)
7 Serene Court
Whitby, Ontario
Welcome to this stunning Delta-Rae built home, positioned on a private cul-de-sac in Whitby's highly sought-after Rolling Acres neighbourhood. This semi-custom residence offers thoughtfully designed living spaces with 4 spacious bedrooms and 4 bathrooms, blending refinement with modern functionality. Step inside to discover gorgeous flooring, high-end hardwood, custom trim, extensive crown mouldings, stylish tray and coffered ceilings, and pot lighting that highlights the soaring ceilings. The chef-inspired kitchen features custom cabinetry, Cambria quartz counters, Bosch appliances, built-in wall ovens, a countertop range, and a generously sized center island, ideal for gatherings with family and friends. Retreat to the inviting primary suite, featuring a spacious walk-in closet and a luxurious 5-pc ensuite with double sinks, a soaker tub, and a separate glass-enclosed shower. Bedroom 2 provides added privacy with its own ensuite, while Bedrooms 3 and 4 have direct access to a convenient and elegantly finished shared 3-pc bathroom. Additional premium features include a 200-amp electrical service, double-car garage with insulated 8ft doors, and a Tesla/EV charger. The beautifully landscaped exterior showcases manicured gardens, a private backyard featuring a spacious stone patio, a built-in outdoor stone kitchen island, and a natural gas hookup perfect for entertaining. Crafted with quality stone, stucco, and brick finishes, this home radiates curb appeal and enduring craftsmanship. Enjoy proximity to top-rated schools, parks, shopping amenities, and easy access to Highways 401, 407, and 412. This property offers unmatched comfort, style, and convenience in one of Whitby's premier communities. (id:61476)
1527 Nash Road
Clarington, Ontario
Welcome to this custom-built, all-brick and stone raised bungalow, nestled on an impressive 200+ deep ravine lot in the sought-after community of Courtice. This spacious and thoughtfully designed family home offers over 1,800 sq ft on the main level, plus an additional 1,550 sq ft of beautifully finished living space in the basement. Step inside to a large, inviting foyer that opens to an oversized sunken living room perfect for relaxing or entertaining featuring hardwood floors and crown molding that continue into the adjacent dining area. The spacious kitchen includes a centre island, ample cabinetry, and overlooks the breakfast area and the serene backyard. The primary bedroom offers a walk-in closet and a 3-piece ensuite with a double vanity, tiled shower, and toilet. A second bedroom and main floor laundry provide convenient, one-level living. Direct access to the double car garage adds everyday ease. The professionally finished basement offers 9 ceilings, above-grade windows that flood the space with natural light, and a cozy family room with a gas fireplace and pot lights throughout. Two additional bedrooms with built-in closets, a 4-piece bathroom, and a large unfinished utility/storage area complete the lower level. Enjoy a seamless walkout to deck with natural gas BBQ hook up and the fully fenced backyard an entertainers dream backing onto lush, private ravine views. This is a rare opportunity to own a truly custom home with quality finishes and a premium lot in a prime location. (id:61476)
506 - 900 Wilson Road N
Oshawa, Ontario
For those seeking a seamless blend of comfort and refinement, the Onyx Suite at Plaza 900 offers a rare opportunity. With 1,550 sq. ft. of interior space, that has designer touches such as a 120 sq. ft. balcony spanning three walkouts, formal living and dining rooms and a guest suite with a walkout. This residence delivers an exceptional lifestyle complete with panoramic western views and the tranquil beauty of Harmony Creek. Inside, the private oversized primary suite (18 x 12 ft.) features his-and-hers closets and a spacious ensuite, while the well designed oak kitchen opens directly onto the balcony perfect for effortless entertaining or quiet evenings at home. Residents of Plaza 900 enjoy an upscale, Toronto-style amenity package, including an indoor pool, outdoor BBQ area, and immediate access to the Harmony walking trail. A large, owned storage locker adds convenience, and a second parking space is available for rent. Ideal for professionals seeking low-maintenance luxury with a strong sense of community, this is a home where lifestyle leads and compromise is never part of the equation. The most desired condo building across Durham Region. (id:61476)
890 Royal Orchard Drive
Oshawa, Ontario
This stunning all-brick, 4-bedroom, 4-bathroom home is located in one of North Oshawa's most desirable neighborhoods, surrounded by top-rated schools, parks, shopping, and all essential amenities. With incredible curb appeal, the home features new shingles with soffit lighting (2022), highlighting its classic brick exterior. Inside, the bright and spacious open-concept layout offers hardwood floors throughout the main level. The kitchen boasts a large breakfast area and flows seamlessly into the inviting family room, where a gas fireplace (2021) creates a warm and welcoming atmosphere. A newly installed patio door (2023) leads to the generous-sized backyard, which features a lovely deck and direct access into the garage, perfect for outdoor entertaining and convenience. The main floor also includes a convenient laundry room with direct garage access. Upstairs, the incredible primary suite is a true retreat, featuring two walk-in closets and a completely renovated spa-like ensuite. This luxurious space boasts a massive glass-enclosed shower, a freestanding soaker tub, and his-and-hers sinks, creating the perfect balance of style and functionality. The additional bedrooms are generously sized, offering comfort and space for the whole family. The partially finished basement includes a beautifully renovated bathroom, providing extra living space for guests, a home office, or a recreation area. Situated in an incredible community, this home is just minutes from excellent schools, beautiful parks, shopping, and convenient access to transit and highways. (id:61476)
12300 Concession 2 Road
Uxbridge, Ontario
Looking for an expansive property that has it all? You've found it! This 20 plus acre property has a huge heated 32X90 workshop/garage with 2 x 200 Amp services, 2 heaters and 2-14X10.5 doors, an accompanying 40 X42 barn/workshop that is ready for you to shape it into a studio, massive man cave or family games room. There are also two kennels/horse paddocks. It even has a chicken coop! The open concept, almost 3,000 sq ft, 3 bedroom, 2 washroom completely updated bungalow also features a custom kitchen with beautiful beams, walk-outs from several rooms, a stunning view from the Primary bedroom overlooking the pond and is ready for you to simply open the door and move in. A newer generator ensures that you are never without power. A great property for landscapers, heavy equipment owners, mechanics, animal and nature lovers and so much more! **EXTRAS** The property qualifies for and is part of the Ontario Managed Forest Program (tax benefits) (id:61476)
21 Mowat Court
Whitby, Ontario
Absolutely Stunning 3+2 Bdrm Detached Bungalow In High Demanding Area Of Whitby, Spacious Open Concept Living Room & Dining Room W/Lots Of Natural Sunlight! Eat In Upgraded Kitchen! Spot Lights, Upgraded Washroom, Finished Legal Basement (Registration Number: 23-103208) With Separate Entrance, Kitchen & WRM. Great Location, Nestled On A Quiet Court, Steps To Schools & Parks Near Shopping, Public Transit And Minutes To GO & 401. (id:61476)
91 Cedar Grove Drive
Scugog, Ontario
***LAKE SCUGOG WATERFRONT*** Escape To The Lake In This Recently Updated Three- Bedroom Waterfront Bungalow Nestled In The Charming Waterfront Community Of Caesarea. Great Income Potential!!! A Perfect Three Season Cottage Retreat, Just 1 Hour From Toronto And Just 15 Minutes From Port Perry. Enjoy Direct Lake Access And Western Exposure For Breathtaking Sunsets Right From Your Backyard. The Inviting Open-Concept Living Room And Kitchen Create The Ideal Setting For Entertaining Or Relaxing With The Family. Recent Updates Include A New Front Door, New Windows, Laminate Flooring Throughout, And A Brand New Tankless Hot Water Heater For On-Demand Comfort. Natural Gas Service Connected, The Electrical System Has Been Updated To 100 Amp Copper Wire Throughout, And There Is Also A 40 Amp Outdoor Electrical Outlet Ready For EV Charging. Whether You're Searching For A Peaceful Weekend Getaway Or A Cozy Seasonal Escape, This Property Offers The Perfect Blend Of Comfort, Convenience, And Unbeatable Waterfront Living!! (id:61476)
348 Okanagan Path
Oshawa, Ontario
This One-Year-Old Townhouse Exudes Modern Luxury, Offering A Spacious And Bright Open Layout That Maximizes The Sense Of Space. With Three Elegantly Designed Bedrooms And Two And A Half Bathrooms, It Ensures Both Comfort And Style. The Contemporary Eat-In Kitchen Is Equipped With A Gas Stove And Stainless Steel Appliances, Perfect For Culinary Enthusiasts. For Added Convenience, The Home Also Features A Laundry Room On The Second Floor. Large Windows Throughout The Townhouse Fill Every Room With An Abundance Of Natural Light, Creating A Warm And Inviting Atmosphere. Ideally Located, This Property Is Close To Public Transit, Highway 401, Ontario Tech University, Durham College, Schools, Parks, A Golf Course, And A Variety Of Shopping Centers. Additionally, It Boasts A 200-Amp Electrical Service, Ensuring That It Meets Modern Power Needs. This Townhouse Offers A Blend Of Luxury, Convenience, And Practicality, Making It The Perfect Place To Call Home. POTL Fee Covers Snow Removal. (id:61476)
0 Darlington Clarktown Line
Clarington, Ontario
Prime 401 / 115 Employment-Commercial Corner about 23 acres (16 usable) Position your next industrial or commercial campus at the front door to the eastern GTA: this high-profile site sits immediately north-west of the Highway 401 / Highway 115 cloverleaf, giving tenants and customers unrivalled visibility with Twohighway frontage maximises signage and brand presence app. 185,000+ vehicles per day and direct on-off access in all directions. With a Phase 2, hydrogeological and geotechnical assessment complete and Flat topography and medium-to-fine soils support cost-efficient slab-on-grade construction. Designated Employment Area inside Durham Regions 2051 Settlement Boundary with possible use for lightindustrial, logistics, advanced manufacturing, data-centre, office/showroom and ancillary retail. This site delivers the three fundamentals that drive long-term value: access, exposure, and flexible employment zoning. (id:61476)
13 Sylvia Court
Clarington, Ontario
You home search is over! Whether you're downsizing, upsizing, or just looking for your first home, this is the one for you. This beautiful and modern 3 Bedroom 3 Bath detached Home sits On A Quiet Cul-de-sac With No Neighbours behind. This Family Home was fully renovated from top to bottom in 2023. Featuring an Eat-In Kitchen with quartz countertops, newer appliances, and a waterfall kitchen island. Open Concept Living Room/Dining Area With Walk-Out To Deck, Family Room With Large Window on the 2nd level. Spacious Primary Bedroom With Walk-In Closet And fully upgraded Ensuite Bath. Unfinished basement offering tons of additional storage, just waiting for you to add your personal touch. Fully Fenced Yard with mature trees, backing onto park. Attached Single Car Garage And Large Driveway With No Sidewalk Parks, up to 4 additional Cars. Walk To Schools, Parks, Public Transit & To Charming Downtown Newcastle Village. (id:61476)
3525 Westney Road
Pickering, Ontario
An Unparalleled Custom-Built Masterpiece Offering Over 7,380 Sq. Ft. Of Refined Luxury! Situated On A Premium 94 x 504 Ft Lot (1.08 Acres), This Grand Estate Makes An Unforgettable Impression With A Double-Height Foyer, Sweeping Dual Staircase, And Open-Air Cut-Through Wall That Fills The Space With Natural Light. Featuring 4+3 Bedrooms, 5 Bathrooms, Main Floor Guest Suite & Office, 9 Ft Ceilings On All Levels, 6 Wide Barwood Hardwood Flooring, And Crown Moulding Throughout The Main And Upper Floors. The Breathtaking Family Room Boasts A 19 Ft Vaulted Ceiling And Oversized Arched Windows Framing Stunning Green Space Views. The Chefs Kitchen Is The Heart Of The Home, Showcasing Timeless White Cabinetry, Quartz Centre Island & Counters, And Top-Of-The-Line Appliances. A Bright Breakfast Area With Panoramic Windows And French Door Walkout Makes Indoor-Outdoor Living Effortless. The Primary Suite Offers A Tray Ceiling, Custom Walk-In Closet, And Spa-Like 5-Piece Ensuite With Double Sinks, Freestanding Tub, And Frameless Glass Shower. The Finished Basement Features A Massive Rec Room With Wet Bar, Additional Bedroom, Gym, 3-Piece Bath, Storage Room, And Cold Cellar. Step Into Your Private Backyard Oasis: A 1,000 Sq. Ft. Trex Deck, 26x40 Ft Heated Saltwater Pool With Pool Bar, And A 7x7 Ft Hot Tub In An Insulated Shed, All Surrounded By Lush Landscaping. Finished With A 3.5-Car Garage And An Extended Paved Driveway With Parking For 10, This Home Seamlessly Combines Luxury, Function, And Grand-Scale Entertaining. (id:61476)
1 Ferguson Avenue
Whitby, Ontario
Prime Residential Development Opportunity Introducing 1 Ferguson Avenue, a premium 2.17-acre residential development site located in the heart of Brooklin, one of Whitbys most desirable and rapidly growing communities. This unique parcel of land offers developers an exceptional opportunity to shape a thriving neighborhood in a location renowned for its charming, small-town feel while still being a part of the vibrant Durham Region. Proposed Development Four-storey mixed use condominium - 60 residential apartments 1,408 square meters commercial space 8 semi-detached. Situated in Brooklin, this site is minutes from major highways, including Highway 407, providing quick access to the Greater Toronto Area, making it perfect for families and commuters alike. Brooklin is known for its picturesque streets, excellent schools, and family-oriented atmosphere. Nearby schools include Meadowcrest Public School and St. Bridget Catholic School, making this an ideal place for growing families. Whether you're looking to create custom homes or a boutique residential development, 1 Ferguson Avenue presents a rare opportunity to develop in a sought-after community. Dont miss the chance to be part of Brooklin's future. (id:61476)
1793 Badgley Drive
Oshawa, Ontario
Welcome to this exceptional two-storey home, proudly reimagined by the original owners. With 3,500 sq ft of beautifully designed living space, this four-bedroom home seamlessly blends modern sophistication with luxury appeal, offering a perfect balance of style, comfort, and functionality. The large chefs kitchen, designed by Nanette KBD, is a true masterpiece. It features an oversized centre island, sleek backsplash, and high-end appliances including Wolf induction cooktop, Bosch warming drawer, Fisher & Paykel fridge, and GE Cafe built-in microwave/oven not to mention custom built-in drawers and storage galore! The main floor boasts an inviting family room off the kitchen, featuring a cozy gas fireplace as well as a separate living room, made for sprawling on a Sunday afternoon. The dining room oozes elegance for dinner parties and family gatherings. Step outside into your private outdoor sanctuary - a newly landscaped space complete with a large patio, fiberglass inground saltwater Leisure Pool, and integrated hot tub. The home also includes an inground irrigation system for easy maintenance of the beautifully landscaped perennial gardens year-round. Upstairs, you'll find four spacious bedrooms, including a massive primary suite. This retreat offers a custom walk-in closet and an updated five-piece ensuite with a soaking tub, a tiled walk-in shower, and a double vanity. Upper renovated laundry room for added style and convenience. Finished basement can serve many purposes - playroom, home gym, media room, or additional bedroom plus a workshop or future washroom. Surround yourself with great neighbours, awesome schools, nature trails and the convenience of shopping nearby. This home is looking for a new owner who will appreciate all the keen attention to detail this home has to offer. (id:61476)
82 Chapman Drive
Ajax, Ontario
Welcome to this beautifully updated 4-bedroom detached home in a central, sought-after Ajax neighbourhood perfect for large or extended families! Featuring a legally registered 2-bedroom walkout basement apartment, this home offers incredible value and income potential. Enjoy a bright, spacious layout with no carpets throughout,two cozy fireplaces, and a modern kitchen complete with quartz countertops, backsplash, and stainless steel appliances. Walk out to a large deck overlooking professionally landscaped garden beds.Conveniently located close to top-rated schools,shopping, community centres, parks, highways, and public transit. A rare turn key opportunity in a prime location! (id:61476)
2 Decoe Court
Clarington, Ontario
Welcome to 2 Decoe Court, a beautifully maintained all-brick bungalow tucked away on a quiet, family-friendly court in Courtice. This thoughtfully designed 2+1 bedroom, 3-bathroom home offers a luxurious open concept layout, featuring a finished basement with a separate entrance ideal for an in-law suite or rental potential. With quality finishes throughout and a spacious, open-concept layout, this home is move-in ready and perfect for multigenerational living. The main floor features 9ft ceilings and hardwood flooring throughout most areas, creating an open concept layout. The warm inviting living room is highlighted by a gas fireplace and a coffered ceiling. The solid oak kitchen is a chef's dream, equipped with granite countertops, a breakfast bar, a prep sink, and a large double pantry. The finished basement, with a separate entrance, includes a kitchen, living room, bedroom, bathroom, and a utility/laundry room. This provides excellent potential for an in-law suite or rental. Step outside to a professionally landscaped backyard featuring interlock patios, garden paths, and a covered porchperfect for relaxation and entertaining. (id:61476)


