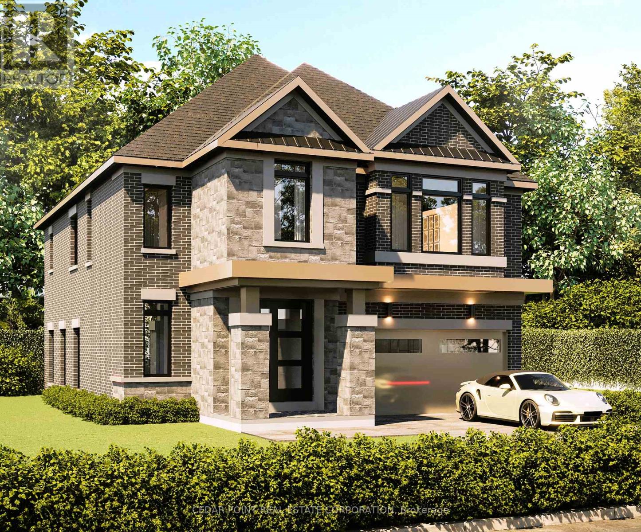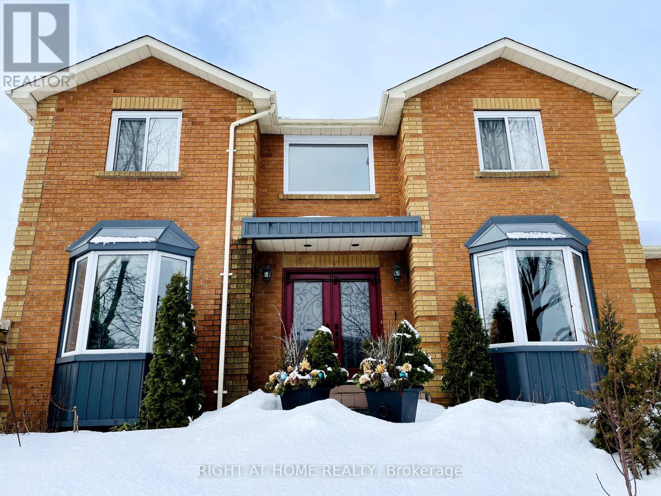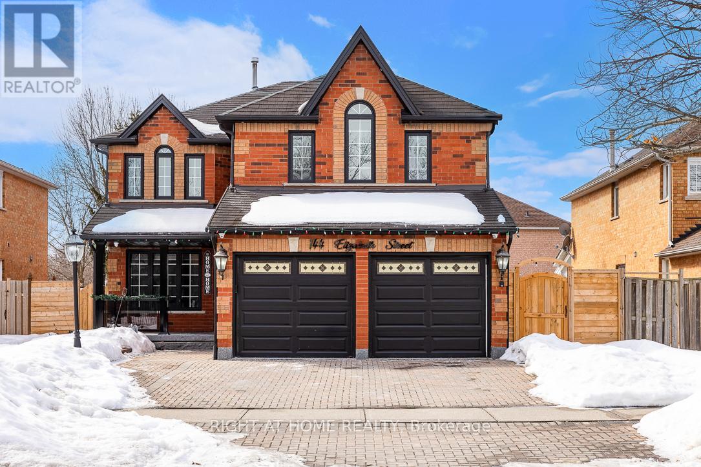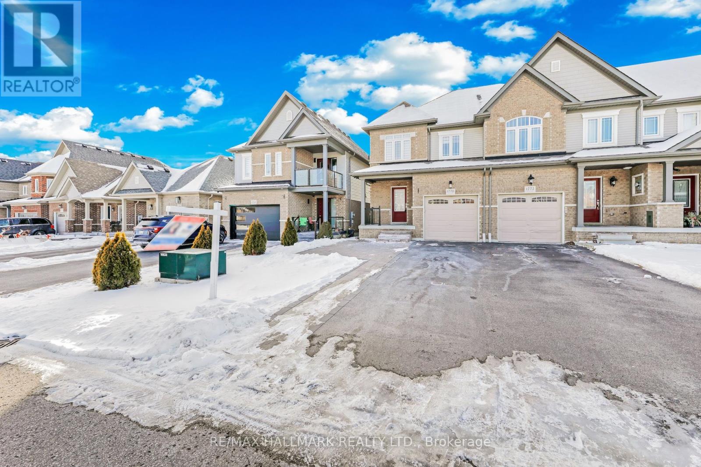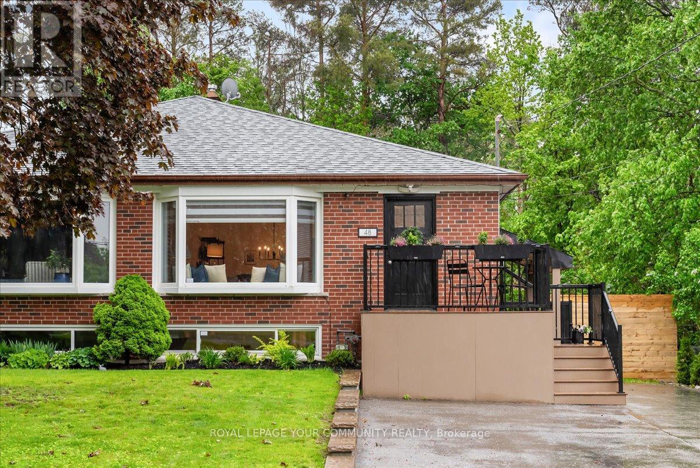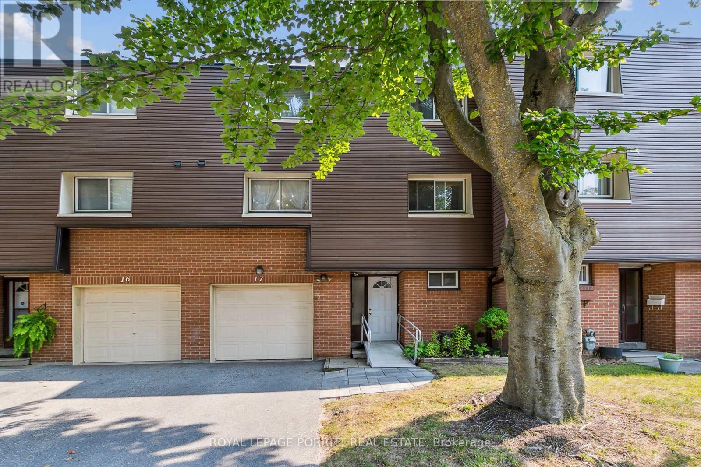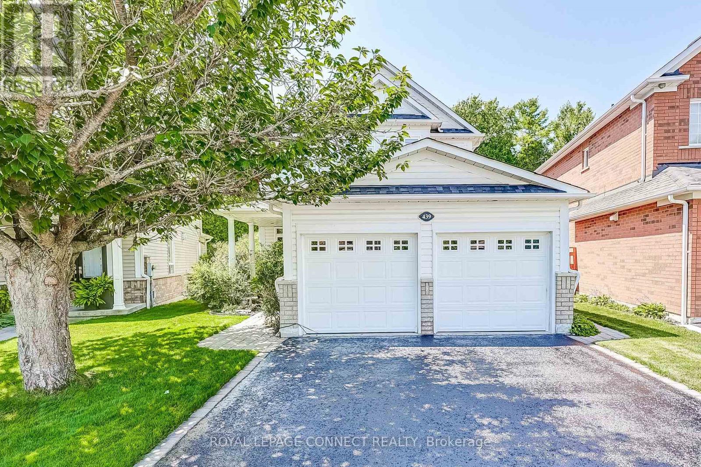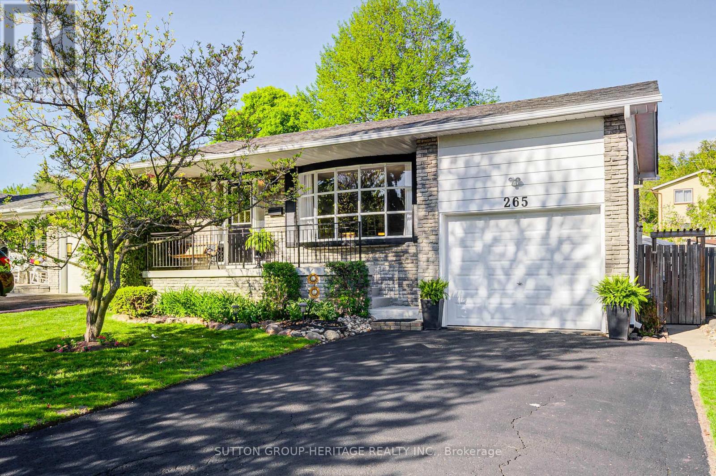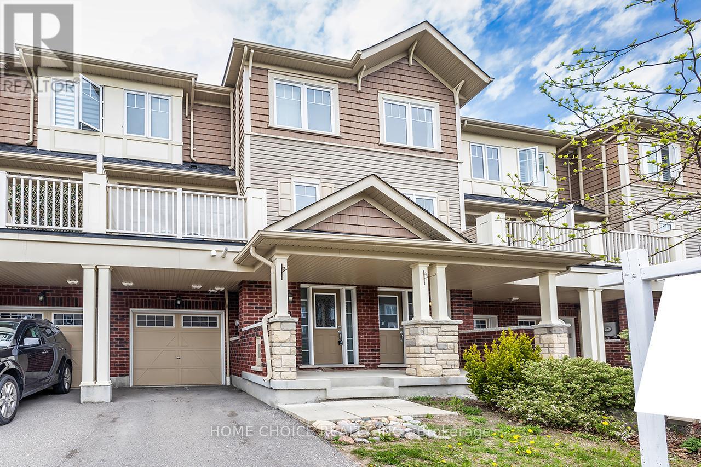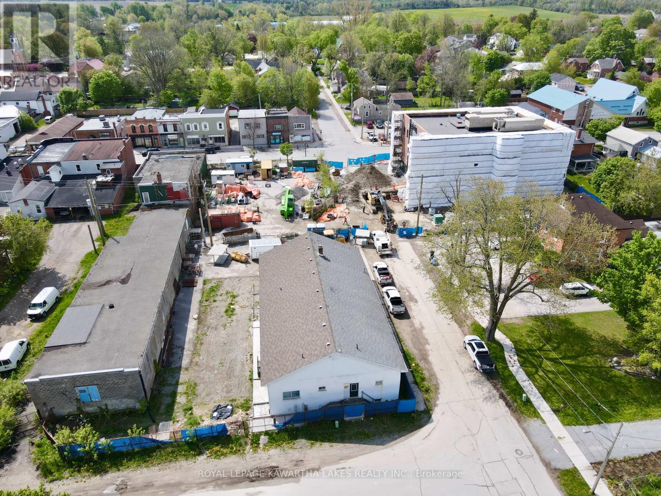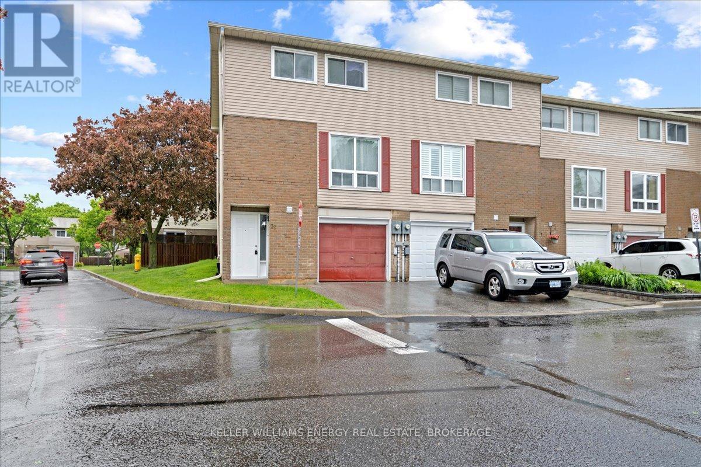1610 Goldenridge Road
Pickering, Ontario
Brand new luxury home to be completed by Forest Meadows Developments, a Tarion licensed builder. Located in one of Pickerings best neighbourhoods. This home will feature a walkout basement. Beautiful 4 bedroom home, all with walk in closets & ensuite bathrooms or semi ensuite bathroom. Large kitchen with huge centre island, quartz countertops, full walk-in pantry, under cabinet lighting with valance. Engineered hardwood thru out (except tiled areas), oak staircase. 10' ceilings on main level and 9' ceilings on 2nd level. Smooth ceilings on main & 2nd level. 8' high interior doors on main level. Quartz counters in all bathrooms, glass shower doors, potlight in showers. 30 potlights on main level (purchaser's choice of locations). Full central air conditioning, HRV, smart thermostat. Full brick & stone exterior with metal roof accents Property is lot 3 on the attached site plan. Purchaser to select the interior finishes from Seller's included features. Picture of home and elevations are renderings only, other exterior elevations also available (see attachments). Note long closing date of summer 2026. Please see attachments for Floor Plan, Full Features & Finishes, Site Plan & Elevation Options. Taxes have not been assessed yet. Visit ForestMeadowsDevelopments.com (id:61476)
100 Snow Ridge Court
Oshawa, Ontario
Presenting a rare opportunity to acquire a meticulously crafted 5,200 sq. ft. custom-built residence, offering an exceptional blend of peace and privacy just minutes from Oshawa. Tucked away at the end of a quiet cul-de-sac on a generous 1.25-acre treed estate lot, this property offers unparalleled tranquility while maintaining proximity to all essential amenities. The home is thoughtfully designed with two full kitchens, 6+1 bedrooms, and 7 bathrooms, providing ample space and functionality for family living. Multiple walk-outs to the private yard enhance the seamless flow between indoor and outdoor living spaces, making it ideal for both intimate gatherings and grand entertaining. This expansive, multi-generational home is perfectly designed to accommodate large families, extended families, or could be easily adapted into an in-law suite, offering endless versatility. Beautiful wood accents throughout add a timeless charm to the home. **Additional Features:** - Just minutes from Oshawa and Highway 407, ensuring easy access to the Greater Toronto Area (GTA) - Close to all key amenities A property of this caliber is a rare find. With its remarkable size, prime location, and exceptional design, this home presents an extraordinary opportunity that is not to be missed. (id:61476)
1689 Major Oaks Road
Pickering, Ontario
Nestled on a prime corner lot, this home boasts a special blend of privacy and unparalleled curb appeal . With the expansive space afforded by its corner location, this property provides a sense of seclusion and tranquility not found in typical homes. A gardener's delight, enjoy a 4 season garden that features beautiful plants and blooms throughout spring, summer, fall and winter. Walk into a spacious foyer with 2 storey high ceiling beaming with light from the window above and the double entry door with iron design glass inserts. Filled with natural light, this home boasts of hardwood flooring throughout, an open concept layout that flows seamlessly from the formal dining room to the formal living room onto the family, breakfast area, kitchen and convenient laundry. Through a sliding door from the family room, walk to the deck and pool where you can enjoy alfresco dining while delighting in the cool water of the above ground swimming pool. An elegant staircase wraps around from the second floor to the basement that is perfect as an in-law suite that features 2 bedrooms, a 4 piece bathroom and a spacious multi purpose room great as haven for the in-laws, an office or an entertainment centre for the whole family. A 200 amp electrical panel that is capable of supporting the installation of an electric vehicle charger, cost saving high efficiency furnace. For your convenience, you are walking distance to Smart Centre in Brock Rd. It is also a short drive to 401 and Go Station. (id:61476)
144 Elizabeth Street
Ajax, Ontario
Welcome to this Stunning, Very well maintained, Spacious & Bright Home. Nestled Among Other Prestigious Properties On A highly Sought-After Pickering Village, This Residence Offers An Unparalleled Blend Of Luxury, Comfort, And Functionality. Meticulously Crafted Living Space Awaits. Located close to top-rated schools, shopping, transit, parks, and Highway 401, this sun-filled family residence is both inviting and functional. Featuring stunning hardwood flooring throughout, the home includes a formal living room, a separate dining room, and a cozy family room with a fireplace. The modern kitchen is designed for both style and efficiency, while the main floor study provides additional versatility. The spacious primary bedroom boasts a 5-piece ensuite, a walk-in closet, and a sitting area. The Finished Basement Expands The Living Space Further, Offering An Additional Bedroom, A Versatile Workshop Or Office, Bar Area and An Open-Concept Recreation Area Perfect For A Home Gym And Media Room. Exuding Quality And Attention To Detail At Every Turn, This Exceptional Property Offers The Perfect Blend Of Style, Space, And Modern Convenience - An Absolute Must-See! and with numerous upgrades and exceptional features, this home is truly a rare find. The Sprawling Lot Offers Endless Possibilities For Outdoor Living And Entertaining, Featuring Gazebo and deck. This Backyard Delivers The Perfect Blend Of Space And Serenity. (id:61476)
L1k 3b2 - 1770 Silverstone Crescent
Oshawa, Ontario
Executive Freehold Town Home In North Oshawa. End Unit Like Semi 2040 Sq Feet Smart Home (Energy Efficient, Ac & Heat Controlled With Wifi) & Loaded With Lots Of Upgrades Eg. Newly Hardwood flooring main and laminate 2nd floor, window blinds, pot lights, Patio Door, upgraded Staircase and railing, Deck, Fireplace, Rounded Corner, Open Concept Layout, Spacious Living & Dining Rooms (Open To Above) With Smooth Ceiling Stunning Kitchen S/S Appliances & Closet Style Pantry. Huge Master Bedroom Has Walk-In Closet And 4 Pc. Ensuite. This Won't Last! **EXTRAS** Garage Access On Ground Level. 3 Car Parking Drive Way, Close To Great Schools Durham College, Park,Golf & Close To 407/412/401/418. (id:61476)
3589 Tooley Road
Clarington, Ontario
"Welcome to this exquisite custom-built bungalow, nestled on a sprawling 2.17-acre lot. This luxurious property boasts 5 spacious bedrooms, an open-concept layout, and 4 full bathrooms plus a powder room. The heart of the home is the modern open kitchen, fully upgraded with high-end finishes and top-brand appliances, perfect for both family gatherings and entertaining. The professionally finished basement adds tremendous value, featuring 3 generously sized bedrooms, a second kitchen, and 2.5 bathrooms, offering incredible potential for rental income or multi-generational living. The property combines privacy and serenity with proximity to all essential amenities, making it a perfect retreat for anyone seeking upscale living in a prime location. Don't miss the opportunity to own this one-of-a-kind dream home!" Professionally finished basement apartment, fully equipped with all appliances. Attached 4-car parking spaces, plus an additional 20 parking spots on an exposed concrete driveway. Fully landscaped backyard featuring stamped concrete, fresh new grass, and a brand-new well. Large, cleaned septic tank for efficient wastewater management. Spacious garden house located at the back of the property. (id:61476)
27 Rennie Street
Brock, Ontario
Welcome to 27 Rennie St Sunderland! Located in a sought after neighborhood just a short walk away from the local school and parks this 2 storey home is sure to impress. The main floor features a wrap-around covered porch sitting area, large living room, 2 pc bath, laundry room, an office/family room, an eat-in kitchen with a walk out to the landscaped backyard with a covered gazebo on stamped concrete with a hot tub and a good sized shed. The second floor features a good sized primary bedroom with his and her walk-in closets, 4 pc ensuite, 2 additional bedrooms and a 4 pc bath. The lower level is fully insulated and unfinished just waiting for your vision. (id:61476)
48 Bell Street
Uxbridge, Ontario
Welcome to your move-in ready bungalow nestled on a quiet family street in central Uxbridge! Perfectly located just steps from Elgin Park + Pond, and a short walk to Main Street, this home offers the perfect blend of convenience, charm, and comfort. The home's recent upgrades include: Smoothed ceilings (2024) New fence (2024) Water Softener (2024) Furnace (2022) A/C (2021) Windows (2019) *with the exception of bay window. After 2020: Finished Basement, New bathrooms, New laundry room, New interior + exterior doors, New composite front + side decks. With five bedrooms and two full bathrooms, this home is ideal for first time buyers, families, downsizers, or savvy investors. The finished walkout basement provides additional living space with endless possibilities including a kitchen rough-in with a convenient walkout to the backyard. There is ample parking and the yard is surrounded by mature trees - a perfect spot for relaxing or entertaining. This property is truly turn-key with tasteful finishes throughout and thoughtful updates that make it completely move-in ready. Don't miss your chance to own this incredibly charming Uxbridge gem! (id:61476)
40 Tremaine Terrace
Cobourg, Ontario
Welcome to 40 Tremaine Terrace located in a prominent Cobourg residential neighbourhood on a quiet cul-de-sac bordering Lake Ontario. The fully fenced yard with mature trees & perennials provides peace and tranquility overlooking Cobourg Creek and Lake Ontario. This recently renovated 4 bedroom + den, 4 bathroom, 3600 sq ft (approx) home offers a modern kitchen and appliances, a bright open living area which walks out to a spacious rear deck, complete with BBQ gas line. Perfect for entertaining! Main floor and second floor Master bedrooms with private ensuites. The bonus room above the garage makes a great gym, or quiet private area for reading or reflection. New furnace 2025. The skylights, stained glass windows, fireplace, gas stove, crown mouldings, interlock driveway, second floor laundry, etc are additional details suggesting a well thought out floor plan and a home with attention to detail! (id:61476)
16 Bramley Street N
Port Hope, Ontario
Opportunity Knocks in Port Hope's Historic Englishtown! Located in one of Port Hope's most desirable neighbourhoods, this 2-bedroom, 1 bathroom home offers amazing potential for contractors, builders, or those with a creative vision. The property sits on a mature lot with laneway access and the opportunity to rebuild a one-car garage. The interior living space is approximately 966 sqft. The home requires extensive renovation or a potential rebuild, making it the ideal project for those looking to restore character or completely reimagine the space. Just steps from downtown shops, schools, the river, and scenic trails, the location provides excellent walkability in a peaceful, well-established community. This is your opportunity to invest in one of Port Hope's most sought-after neighbourhoods and bring new life to a well-loved property with plenty of future potential. (id:61476)
17 - 1415 Fieldlight Boulevard
Pickering, Ontario
Spacious & Stylish 5-Bedroom Townhome in Prime Pickering Location! Welcome to one of the largest homes in the neighbourhood, offering an impressive 1,995 sq ft of living space perfect for growing families. This beautifully updated townhome features a modern kitchen, fresh paint throughout, and brand-new laminate flooring for a sleek, move-in ready feel. New Windows and Roof Schedule for June 2025. The main floor includes convenient ensuite laundry, while the fully finished basement comes complete with a full washroom ideal for guests or extended family. Large windows fill the home with natural light, creating a warm and inviting atmosphere in every room. Perfectly located just minutes from Highway 401, Pickering Town Centre, transit, parks, schools, and entertainment, this home truly checks all the boxes. Don't miss your chance to own this rare gem in a sought-after community book your showing today! (id:61476)
439 Woodsmere Crescent E
Pickering, Ontario
Stunning Home Backing Onto Forest - Loaded With Extras! With over 3000 sq ft of living space, this beautifully maintained home is nestled on a quiet street & backs directly onto a lush forest, offering serene views & ultimate privacy. Designed for comfort & entertaining, the property boasts a sparkling inground pool, perfect for summer get-togethers or relaxing weekend swims. Inside is a spacious, open-concept main floor with updated kitchen, cozy living area, & large windows that flood the space with natural light & showcase forest views. The lower level includes spacious living area, fireplace, bar, & versatile extra room, ideal for a guest suite, home office, or media room. Additional features include workshop, 2 laundry rooms, custom ensuite closest, inground sprinklers, heated garage, a generator ensuring you're never left in the dark, & numerous other thoughtful upgrades throughout the home. This property truly has it all-peaceful nature, modern comfort,& standout extras. (id:61476)
8 Burrells Road
Ajax, Ontario
Stunning & Fully Renovated Home on one of South Ajax's Most Sought-After Streets within a short walk to the Lakefront Community. This exceptional property sits on one of the largest newly fenced & sodded lot in the neighbourhood. Every inch of this home has been thoughtfully renovated with significant investment and attention to detail. The open-concept layout features a cozy fireplace and a bright, spacious solarium overlooking the beautiful pool sized backyard. The 2 lower levels offer a fantastic self-contained apartment with a separate entrance, with large above-grade windows, its own fireplace, and a modern open-concept kitchen complete with quartz countertops, Island and a generous pantry. There are 2 separate laundry Facilities. Comes complete with 10 quality new appliances. This home is in absolute move-in condition & is truly one of the best opportunities in South Ajax that's a must to view to fully appreciate. (id:61476)
44 - 1010 Glen Street
Oshawa, Ontario
Welcome to this beautifully renovated condo townhouse located in the heart of Lakeview, Oshawa. This move-in-ready home offers a perfect blend of modern style and everyday comfort. The brand-new kitchen features sleek cabinetry, updated taps, and a stylish backsplash that adds a touch of elegance. Rich dark laminate flooring flows throughout the spacious main level, creating a warm and inviting atmosphere. The open-concept living and dining areas are perfect for entertaining, with a trendy new light fixture adding a contemporary flair. Freshly painted in neutral tones, this home feels bright, clean, and refreshed throughout. Upstairs, you'll find spacious bedrooms with large windows that bring in plenty of natural light. The primary bedroom includes a walk-in closet for ample storage. The updated second-floor bathroom features new tile, modern lighting, and upgraded fixtures. Located close to schools, parks, shopping, and transit, this home truly has it all. (id:61476)
66 Sonley Drive
Whitby, Ontario
This meticulously maintained bungalow showcases timeless design, spacious living, and a truly exceptional setting. Featuring two plus two bedrooms, three full bathrooms, and 1,912 square feet above grade, this residence is thoughtfully designed for comfort, functionality, and effortless entertaining. Situated on a true premium ravine lot, this home offers uninterrupted privacy and serene views rarely found in suburban settings. The professionally landscaped yard, complete with a full irrigation system, provides outstanding curb appeal and low-maintenance outdoor living. The interior of the home boasts a bright and welcoming layout, highlighted by a spacious foyer with vaulted ceiling, 9-foot smooth ceilings throughout, a formal sitting room and dining area, and a chefs kitchen illuminated by a large skylight. A walk-through floor plan enhances flow between the kitchen and dining spaces, while a spacious family room offers an ideal setting for relaxation and entertaining. The expansive primary suite features a walk-in closet, a secondary closet, and a four-piece ensuite bathroom. A second bedroom and an additional three-piece bathroom on the main level provide versatile space for family, guests, or home office use. A beautiful wood staircase leads to the partially finished lower level, offering two spacious bedrooms and a third full three-piece bathroom, perfect for extended family or guest accommodations. With its rare ravine setting, thoughtful layout, and high-quality upgrades, this home offers a unique opportunity in a sought-after location. Truly move-in ready and not to be missed. (id:61476)
265 Viewmount Street
Oshawa, Ontario
Spacious 4-Level Home with Income Potential in a Sought-After Oshawa Neighbourhood. Welcome to this beautifully updated, versatile 4-level home offering exceptional space, functionality, and charm in one of Oshawa's most desirable and quiet neighbourhoods. This home features up to 4 bedrooms and multiple living areas, making it perfect for families or those who love to entertain. Upper Level : Three bright and wonderful bedrooms. Main Level: A spacious living and dining area with a great kitchen overlooking the lower level family room. Lower Level: A huge family room with a walkout to the backyard, plus a comforting sitting room that can easily be converted back into a bedroom. Basement Level: A large recreation room and an additional room perfect as a bedroom, office, or even a private suite. With a separate entrance, the basement offers income potential or in-law suite possibilities. Enjoy beautiful natural light throughout the home, especially through the large bow window in the living room. Step outside to your private backyard oasis, featuring a heated pool, pergola, and inviting landscaping, perfect for relaxing or entertaining in the summer months. The charming front porch is ideal for enjoying peaceful evenings. Located just minutes from schools, shopping, Ontario Tech University, Durham College, and with easy access to Highway 401, this home offers convenience and comfort. Recent upgrades and updates throughout add even more value to this move-in-ready property. Don't miss the opportunity to live in this flexible, functional, and beautifully maintained home in one of Oshawa's best family-friendly neighbourhoods! (id:61476)
2 Fenton Lane
Port Hope, Ontario
Fabulous Bungaloft in The Lakeside Community of Penryn Village in Port Hope. Relish the carefree lifestyle with proximity to the golf course and Lake Ontario. Gracious and spacious, this house has it all. Open floor plan with soaring ceiling in family room open to a dream kitchen with granite counters. Main floor primary bedroom with FP(!), walk in closet and luxury ensuite with walkin shower, soaker tub and double sinks. Upstairs is complete with separate guest quarters comprising a bedroom, sitting room and 4 piece bath.Maintenance includes Grass cutting , snow removal and water.!! Step outside and check out all the grass that you don't have to cut!! (id:61476)
9 Nearco Crescent
Oshawa, Ontario
Welcome to your dream home! This stunning 2-bedroom, 2-bathroom Minto-built townhome offers the rare advantage of being absolutely freehold, with no condo fees. Step inside to discover the warm elegance of wood flooring that flows throughout the main level, complemented by a thoughtfully designed open-concept layout, perfect for both relaxation and entertaining. The chic modern kitchen is a culinary delight, featuring sleek stainless steel appliances and a gas stove, making it ideal for aspiring chefs. Enjoy your morning coffee or unwind in the evening on the spacious private balcony that overlooks the serene surroundings. Nestled on a peaceful street, this gem is perfectly situated just moments away from a new Costco, the University of Ontario Institute of Technology (UOIT), Highway 407, vibrant shopping plazas, convenient public transit, lush parks, and esteemed schools. Whether you're a first-time buyer or an astute investor, this property embodies an exceptional opportunity. Plus, you'll benefit from three generous parking spaces and a garage with convenient interior access. Don't miss the chance to make this enchanting townhome your own! (id:61476)
385 Lambeth Court
Oshawa, Ontario
This spacious and well-maintained 3+2 bedroom, 2 bathroom bungalow in Oshawa offers exceptional value and flexibility for families, multi-generational living, or investment potential. The main floor is anchored by a bright, open-concept living room featuring dramatic floor-to-ceiling windows that flood the space with natural light. The kitchen and dining area includes tile flooring, sleek modern appliances, and an abundance of cabinetry making it as functional as it is stylish. Three comfortable bedrooms on the main level offer ample space for your whole family. The fully finished basement expands the homes livable space with two additional bedrooms, a full 4-piece bathroom, and a generous lower-level living room with a walkout to the backyard perfect for in-laws, guests, or rental income. Outside, the private, fenced backyard is both cozy and spacious, offering plenty of room for outdoor entertaining, gardening, or quiet relaxation. Set on a quiet court near schools, parks, and local amenities, and just a 10-minute drive from central Oshawa, this home combines comfort, convenience, and long-term potential in a family-friendly neighbourhood. (id:61476)
213 Suzanne Mess Boulevard
Cobourg, Ontario
Specifically designed for the current owner, 213 Suzanne Mess Boulevard is located at Cedar Shore, a unique enclave of singular custom-built executive residences. Sited a short walk to Lake Ontario, the "Hibbert Residence" with its judicious, open concept floor plan with soaring ceilings and exquisite finishes cater to discerning Buyers searching for an exceptional homeownership opportunity. Enter the home and you are welcomed by a large, bright foyer that invites you to explore the main floor where you will find: a magnificent great room with a ceiling that opens up to the second level, windows galore and an attractive gas fireplace. The spacious, well-appointed, gourmet kitchen, complete with quartz counter, centre island and custom cabinetry is a dream come true, and flows effortlessly to the generous dining area. On the main floor you will also find a convenient laundry room, and for the work-at-home professional there is an office with its own private entrance and accessibility to a powder room. On a second level you will discover 3 wonderfully bright bedrooms, one being the primary, and all have their own ensuite bathrooms. The primary bedroom is a true sanctuary, featuring a 5 piece complete with a soaker tub, a walk-in closet, a cozy sitting area and a private balcony where you can enjoy the morning sun. The mostly finished lower level, makes the home ideal for an extended family. This level has its own entrance and features an open concept kitchen-living dining areas, a multi-purpose room, a 4 piece bathroom and 2 piece powder room. At the back of the property, you will find a triple car garage. If you're searching for a desirable lakeside neighbourhood, CEDAR SHORE is situated at the western boundary of the historic Town of Cobourg on the picturesque north shore of Lake Ontario. (id:61476)
21 Ann Street N
Brock, Ontario
Savvy investors, seize this prime opportunity located next door to a brand-new multi-floor medical building! This property is perfectly positioned to capitalize on the growing demand for healthcare services in the area. The spacious 4,000 sq ft main floor offers versatile space for a variety of commercial uses. The fully usable basement provides an additional 4,000 sq ft of space, ideal for heated storage, workshops, or potential expansion. A dedicated parking lot ensures convenience for both employees and customers, while the fully fenced property offers added security and privacy. This building is handicapped accessible. VTB is possible with attractive rates. (id:61476)
409 - 385 Arctic Red Drive
Oshawa, Ontario
A Rare Find Stunning 1084 Sq Ft Condo with Soaring Ceilings & Forest Views, fully upgraded. Welcome to a truly unique and breathtaking condo experience. This beautifully designed 1,084 sq ft suite features 14 ceilings, 8' doors, dramatic floor-to-ceiling windows, and panoramic views of lush green space from every angle. Nestled in a modern, boutique-style building with an urban design in a peaceful rural setting, this unit offers the best of both worlds. The open-concept kitchen is an entertainers dream, featuring quartz countertops, under cabinet lighting, pot drawers, a 10 island with breakfast bar seating, and nearly endless cooking workspace, Automated hunter Douglas Blinds. Enjoy western sunset views from your living and dining rooms, or step out to your private balcony with southern exposure overlooking a serene forest backdrop. The spacious primary suite includes a walk-in closet and a large ensuite bath, creating the perfect retreat. This building is as impressive as the unit itself offering thoughtfully curated amenities like a pet wash station, BBQ area, fitness centre, and an entertaining lounge with a full modern kitchen. Plus, you'll enjoy underground parking with an optional personal EV charging hookup. Backing onto green space and siding a golf course, this is a rare opportunity to own luxury, lifestyle, and location in one of the area's most distinctive residences. (id:61476)
403 - 337 Simcoe Street N
Oshawa, Ontario
Location, location, location! Ultra rare penthouse unit facing EAST!!!! Double balcony featuring sweeping garden views over the historic neighbourhood behind. Prestige boutique condo building known as McLaughlin Heights, perfectly located by the hospital, Parkwood mansion, and the Oshawa Golf Club. Totally sought-after building because of its meticulously maintained common areas and grounds. It's self-managed and you can see the difference - the pride of ownership is everywhere! This original owner unit is a blank canvas for your creativity. Curate your fabulous life in the spacious 1,170 sq ft. Be captivated by the possibilities! An extraordinary opportunity! Your bespoke condo awaits. (id:61476)
78 - 1133 Ritson Road N
Oshawa, Ontario
First-Time Buyers Delight!Welcome to this bright and spacious end-unit townhome that feels just like a semi! Freshly painted with stylish new flooring and modern updated washrooms, this beauty is move-in ready perfect for anyone looking to break into the market without breaking the bank.Tucked into a family-friendly neighbourhood, you're just steps away from transit (2-min walk!), top-rated schools like Beau Valley PS and O'Neill CVI, and surrounded by parks, playgrounds, and Northview Community Centre. Whether you're starting a family or looking for a smart investment, this home checks all the boxes: space, style, and location.With 4 parks, 3 playgrounds, a splash pad, tennis and basketball courts all within walking distance, and safety services nearby, its the kind of place where you feel taken care of.Dont miss this gem the lifestyle, location and value are all here waiting for you! (Virtual staging in some photos.) (id:61476)


