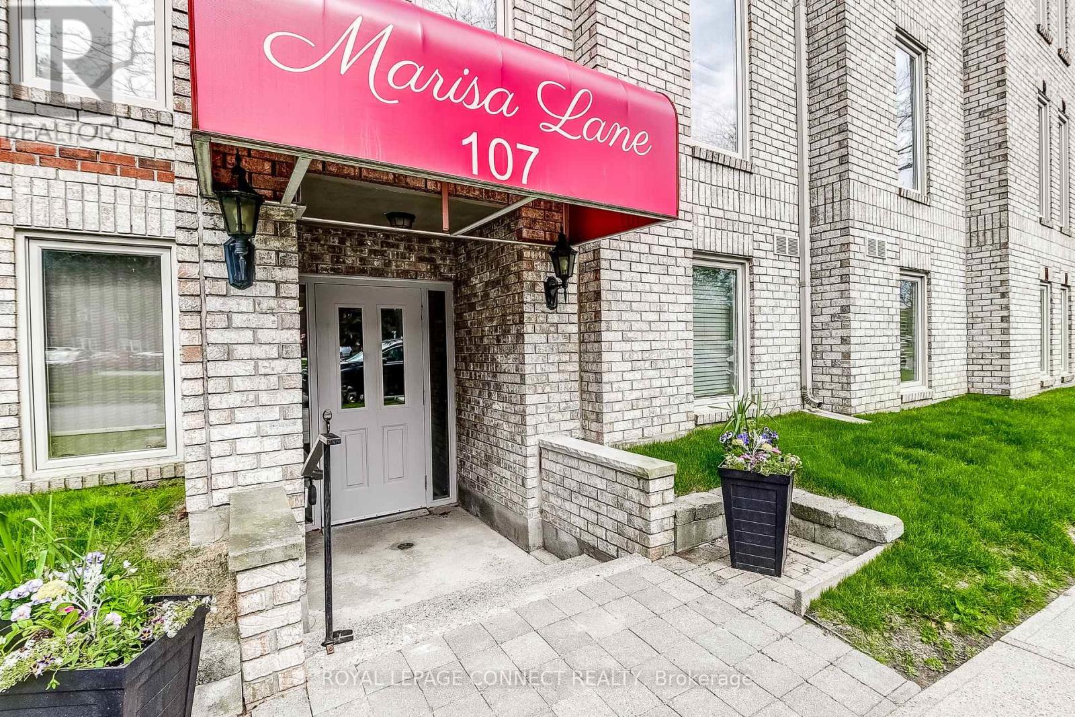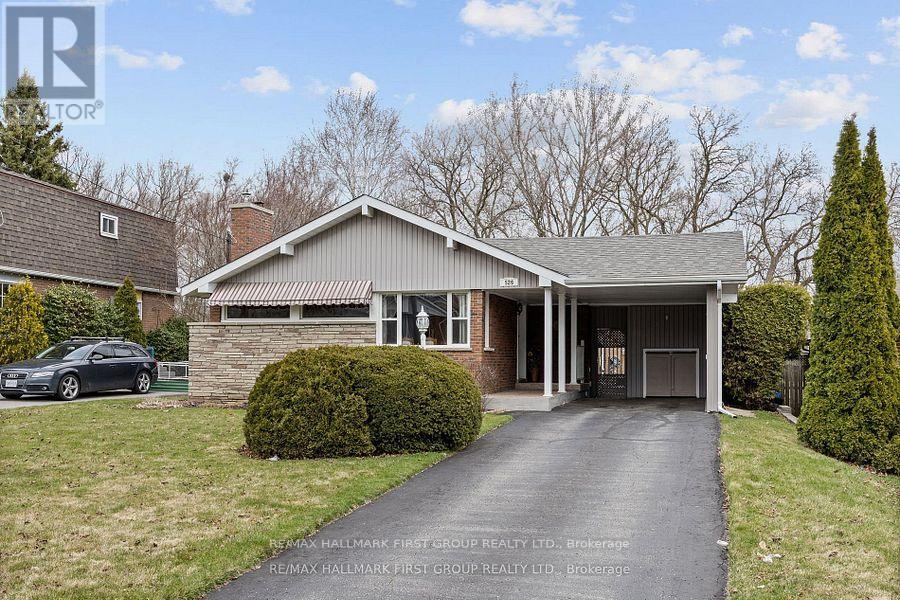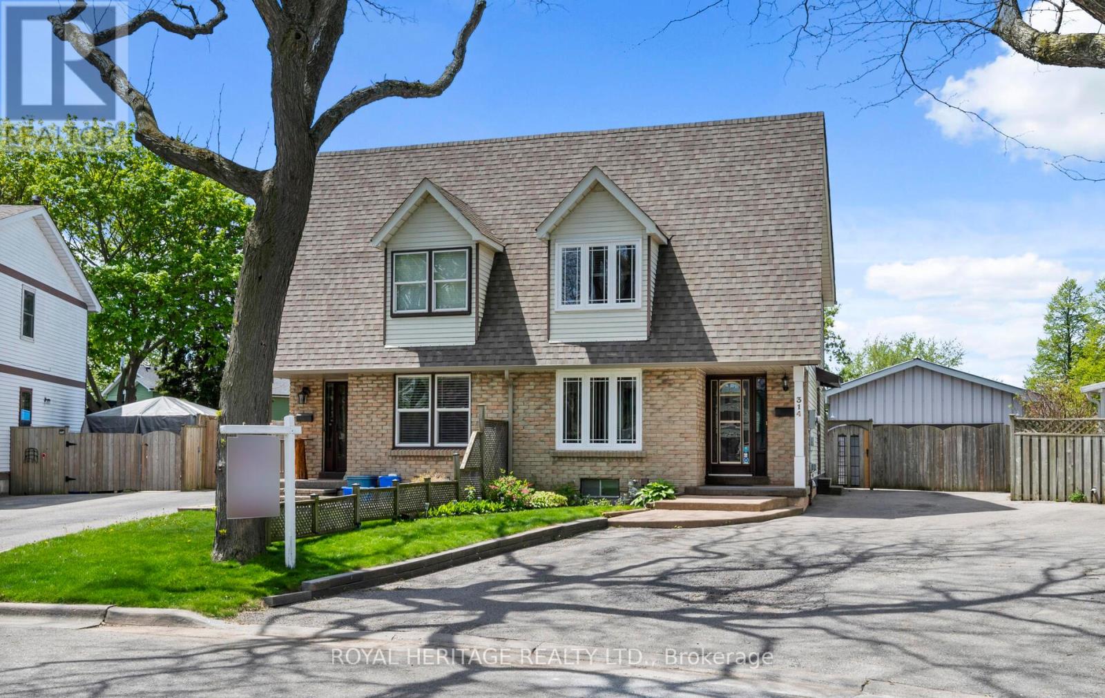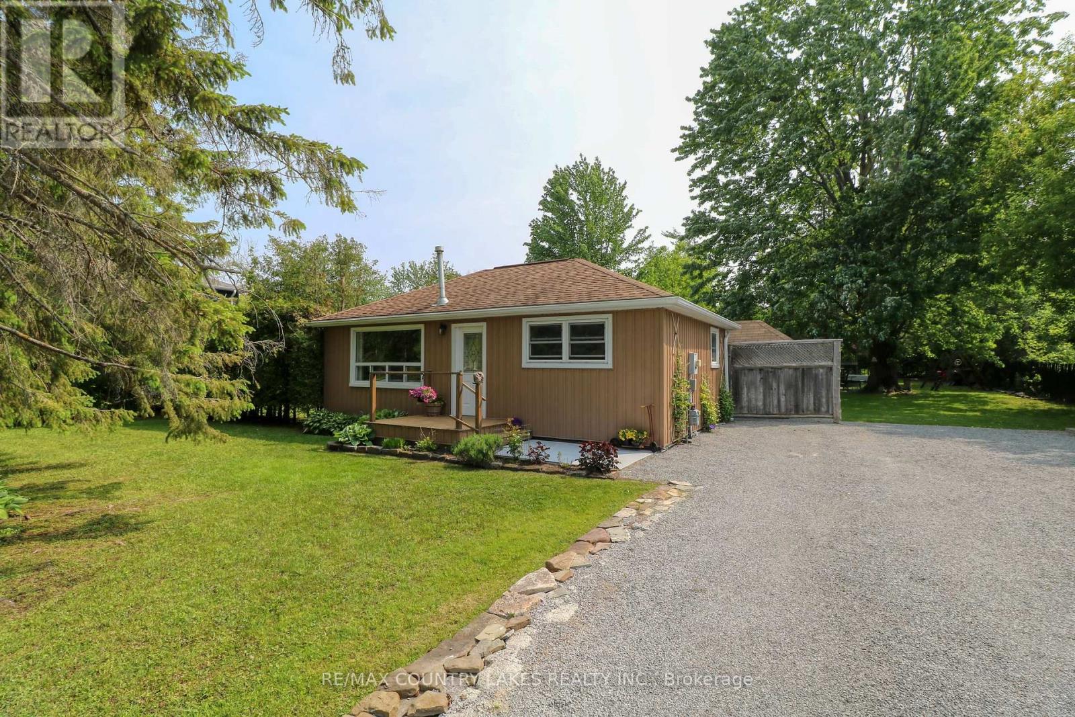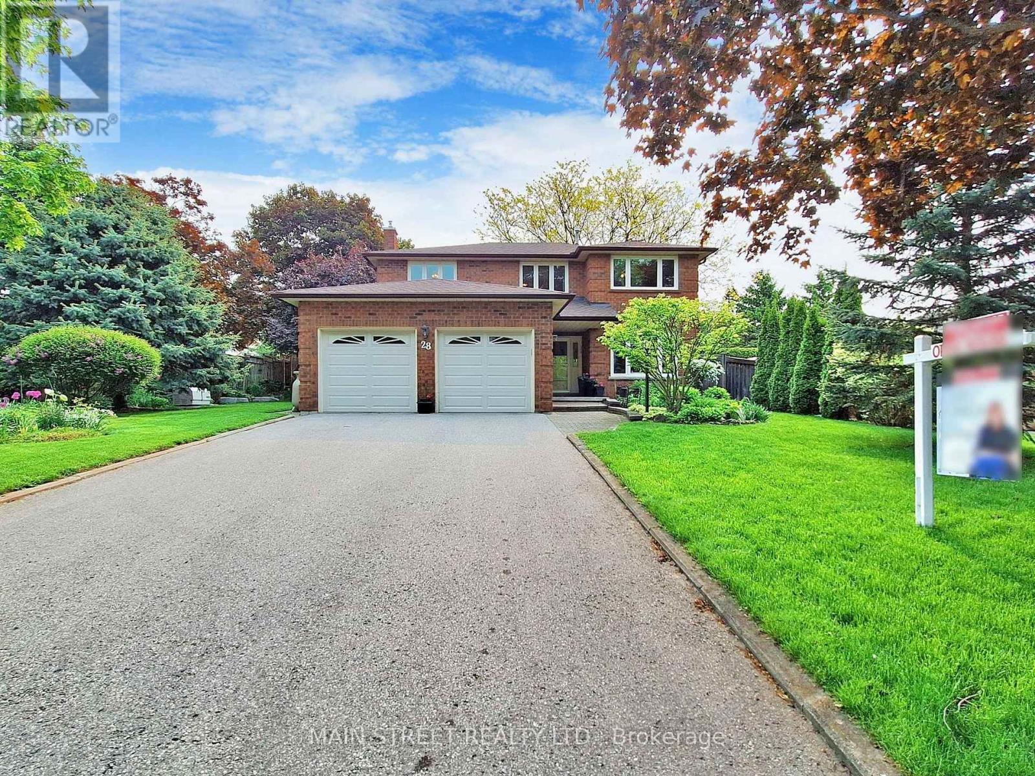407 Cochrane Street
Whitby, Ontario
2021 Custom Built 3600 Sqft Above Grade Modern Family Home. Exquisite Detail On Exterior With Stone And Stucco. Finished by Builder For His Own Family To Enjoy. Main Floor Plan With 10' Ceilings, Chef's Kitchen With B/I Appliances, Extended Cabinets and Waterfall Island Countertop. Servery And Pantry Lead Into Formal Dining Space With Hardwood Floor Throughout. Open Concept Family Room Has An Accent Wall With Gas Fireplace And B/I Mantel. Main Floor Office For Private Use. Mudroom, Entrance To Garage & Powder Room Tucked Away For Convenience. Glass Railings Lead To Expansive 2nd Floor. Each Bedroom With An Ensuite & W/I Closet W/ Organizer. Primary Suite Overlooking Backyard For Your Dream Home To Be Capped Off With A Large Closet And Spa-Like 5pc Ensuite. Cat6 Wiring, Wifi Controlled Ext. Lighting, Built-In Ext Camera System, Premium Window Coverings, Smart Home Features Waiting For Your Customization. Unspoiled Walk-Up Bsmt With R/I Bath Waiting For In-Law Suite. The Backyard Is Like From A Magazine, Salt-Water Pool, Pool House With Storage, Covered Back Porch Fit For Any Weather To Sit Outside And Enjoy Your Very Own Paradise. Situated In Whitby's Most Exclusive Neighbourhood With Many Custom Homes And Access To 412/407/401. Amenities Are Endless With Parks, Schools And Trails Nearby. 200 Amp Panel, HRV/HVAC Everything 2021-2022. Some photos are VS staged (id:61476)
7 Dollery Gate
Ajax, Ontario
Spacious Well Maintained 3 Bedroom 4 Washroom 2-Storey Freehold Townhome (1,622 sqft) In A Prime family oriented Northeast Ajax Location. A Gorgeous Open Concept Upgraded Gourmet Eat-In Kitchen With Large Pantry, Quartz Countertops, Back splash, Stainless Steels Appliances, Access to the garage and private backyard, Huge Family Room for bigger families and entertaining, Finished Basement with Media/Office room and Spacious Rec room With 3PC Bathroom. Nothing To Do But Move In And Enjoy. Parking space for 3 Cars .Walking Distance To Top Ranked Elementary & Secondary Schools (Catholic And Public), Walking Distance To Public Transit, Ajax Community Centre, Parks, Gym, Shopping, Highway 401 And Worship places. (id:61476)
204 - 107 Marisa Lane
Cobourg, Ontario
Welcome to beachfront living in beautiful Cobourg! This spacious 3-bedroom, 2-bath condo offers stunning second-floor views overlooking the marina, offering a lifestyle that blends comfort, convenience, and coastal charm.Step into a bright, well-designed layout featuring a generous entryway, a cozy gas fireplace, and large windows that flood the space with natural light. The modern kitchen is complete with granite countertops, stainless steel appliances, and a dedicated dining area, perfect for entertaining or relaxing at home.Enjoy your morning coffee or unwind at the end of the day in the enclosed balcony with panoramic views of Lake Ontario and the marina - your own private retreat, year-round.The primary suite includes a private bath and ample storage, while the additional bedrooms offer flexibility for guests, a home office, or hobbies. Additional features include ensuite laundry, ample in-unit storage, and a covered attached garage with extra storage space.Ideally located just steps from the Cobourg waterfront, parks, walking trails, and the vibrant downtown core - this is lakeside living at its finest. (id:61476)
B - 162 Prince Edward Street
Brighton, Ontario
This spacious 4-bedroom, 2-bath home offers versatile living with a full walkout basement that's been thoughtfully converted into a private in-law suite perfect for multigenerational living or additional rental income. Both levels are equipped with their own washer and dryer for added convenience. Enjoy a fully fenced backyard, ideal for outdoor activities and privacy. A must-see property with endless possibilities! Conveniently located to downtown, Presqu'ile Provincial Park and just minutes to the 401. (id:61476)
4 Clarke Street
Clarington, Ontario
Welcome to this gorgeous custom home in the heart of Newcastle, offering lake and highway access for the perfect blend of convenience and lifestyle. Thoughtfully updated and beautifully maintained, this home features a brand-new ensuite, pantry, washer & dryer (2025), a recently paved driveway (2024), and a stunning kitchen (2023) complete with stainless steel appliances and a large center island. The main floor boasts a bright office with a large window and closet, a spacious living room with a cozy gas fireplace, and a walk-out to a charming private front porch. The kitchen is a true showstopper with its breakfast nook, second fireplace, and a large window overlooking the picturesque backyard. Upstairs, you'll find three generously sized bedrooms, including a luxurious primary suite retreat with his & hers walk-in closets and a beautifully updated 4-piece ensuite. The lower level offers an additional bedroom perfect for guests or in-laws, along with a versatile rec room ideal for family movie nights or entertaining. Home sits on massive lot, with a exceptionally large backyard, great for the kids or dogs to run around and private. Additional highlights include a heated attached garage and a 22 x 24 ft detached garage/shop with 60 amp service perfect for hobbyists or extra storage. Major updates include AC (2022), roof (2016), windows (2013), and a rented hot water tank (2025). This home truly has it all! (id:61476)
2516 Concession 8 Road
Clarington, Ontario
Set Against A Backdrop Of Rolling Countryside And Nestled On A Spacious 0.83-Acre Lot, 'The J. Flemming House' Is A Beautifully Preserved Piece Of 19th-Century Rural Ontario Charm, Offering Breathtaking Views Year-Round. This Brick Farmhouse Blends Historic Charm With Thoughtful Modern Updates That Add Comfort And Function To Everyday Living. The Main Level Features Soaring 9Ft Ceilings, Updated Hardwood Flooring, A Convenient Powder Room, And Separate Living And Dining Rooms. A Bright Sunroom W/ Skylight & Walk-Out To Deck Is The Perfect Spot For Morning Coffee Or An Office & The Re-Designed Mudroom, Complete With Cabinetry And A Pet Wash Station, Adding Style And Functionality. The Show Stopping Kitchen Perfectly Balances Modern Design With Farmhouse Charm, Showcasing An Oversized 6 X 6 Island, Pot Lights, Granite Countertops, Subway Tile Backsplash, And A Custom Coffee Bar With Dedicated Lighting. Upstairs, Enjoy New Hardwood Flooring On The Stairs And Hallway, Leading To Four Spacious Bedrooms. The Primary Suite Includes A Walk-In Closet And A New Spa-Inspired Ensuite With A Walk-In Glass Shower, Bench, And Separate Soaker Tub. A Modern Main Bathroom With A Glass Shower Completes The Upper Level. Step Outside To Your Private Oasis, Surrounded By Picturesque Farmland. The Landscaped Outdoor Space Features A Sunken Garden Patio, Second Dining Patio, And A Large Deck, Ideal For Entertaining Or Relaxing In Peaceful Surroundings. The Detached Garage Includes A Versatile Studio With Loft And Its Own Furnace, Perfect For A Home Office, Gym, Creative Studio, Or Workshop. Additional Features Include A Large Storage Shed And Two Driveways: A Paved Drive With Parking For 10 And A Secondary Stone Drive For 4-6 More Vehicles. This Home Is Truly Unique, Updated, Full Of Character, And Move-In Ready! *See Attached Feature Sheet For All Upgrades* (id:61476)
176 Hillsdale Avenue
Oshawa, Ontario
Solid brick custom built bungalow in a quiet mature neighbourhood! This home has been maintained by the same family for almost 40 years. Wonderful opportunity for first-time buyers, retirees, or investors. Lovely layout featuring 3 bedrooms, a spacious L-shaped living & dining room & a kitchen overlooking the backyard with convenient access to the attached garage! Separate entrance to the finished basement with decent ceiling height & lots of potential! Wood-burning fireplace in living room is not operational but could be converted to gas. Updated windows, 16 year old shingles (50 year shingles), furnace & A/C heat pump 2014. Hot water tank owned. Amazing opportunity to make this lovely home in a fantastic neighbourhood your own! Close to schools, churches, parks & trails, Hillsdale, the hospital & many shops & services! (id:61476)
526 Juliana Drive
Oshawa, Ontario
Well-maintained bungalow on a big 50 by 130 foot stunning and private ravine lot with no neighbours behind. Located in an established and convenient neighbourhood near schools, parks, shops, restaurants, transit and Costco. Mature trees, hedges and landscaping. Fenced yard. Bright light filled and inviting living/dining room with cozy gas fireplace with stone facade and crown mouldings. Renovated classic white kitchen with granite countertops, counter sunk sink, ceramic tile backsplash and gas stove. Walk-out from den or 3rd bedroom to party-sized two-tiered deck and scenic backyard. Separate side entrance. Finished basement with large recreation room, office or 4th bedroom, laundry room with laundry sink and window, cold cellar and workshop. Three car parking in carport and on paved driveway. Move into this lovely family home finished from top to bottom anytime! Numerous updates include carport rebuilt 2024, renovated kitchen and bathrooms, leaf-guard eavestroughs, windows and roof. (id:61476)
314 Rondeau Court
Oshawa, Ontario
Your search ends here. This home has been lovingly maintained with many updates including windows (2023), roof (2022), Furnace (2024). Open sight line connects you from the eat-in kitchen to the living/dining area with sliding doors to the spacious and bright sunroom, that has an added addition for your potential hot-tub, making this an ideal family/entertaining setting. Upstairs you will find a Spacious Primary with a reading nook and double closet, two additional cozy bedrooms and 4 piece bath. Downstairs, a finished lower level offers endless possibilities for additional family area or even a potential in-law suite (separate side entrance access as well) and 4 piece bath. Bonus Oversized Detached Double Garage has gas heat and 30 amp hydro. Plenty of space for vehicles, toys or a work shop. A fully fenced large irregular shaped yard has plenty of room for a pool or kicking around a ball. This is a very welcoming community and this property offers tremendous value in one of Oshawa's established neighbourhoods in close proximity to the lake, parks, trails, schools and shopping. Home's like this don't come up often! (id:61476)
15 Nancy Avenue
Brock, Ontario
The Only Word To Best Describe This Entire Property Is Immaculate! Not A Blade Of Grass Out Of Place As You Pull Into The Large Stone Lined Car Driveway And Take Notice Of The Amazing Curb Appeal, This Home Has Been Completely Redone Over the Years and is Move In Ready for You! Located In A Very Quiet Mature Subdivision in Beaverton's East End on a Large 100 X 200 Pristine Private Lot You'll Find This Cute 2 Bedroom 1 Bath Home Heated Mainly By A Natural Natural Gas Fireplace In The Living Room With Baseboard Backups Open To the Nicely Updated Custom Kitchen With Moveable Island Overlooking The Rear Yard Through Your Sunroom with Large Window, 2 Good Sized Bedrooms & 3 Piece Bath Finish Off This Perfect Starter Home or Down Size & Minimize To Enjoy the Sample Life, 2 Good Sized Sheds In Rear Yard for ALL Your Storage Needs, Fully Fenced Rear Year & Beautiful Mature Trees to Enjoy! Multiple Patios & Rear Deck Offer Plenty Of Outdoor Entertainment Space Plus A Fenced In Vegetable Garden Already Started For you! Heater & Insulated Rear Cubby Houses The Water Tank, Pressure Tank & UV Light With Filter, Enjoy 4 Season Living In Beautiful Up & Coming Beaverton On The Shores of Lake Simcoe & World Renowned Western Sunsets! (id:61476)
48 Enzo Crescent
Uxbridge, Ontario
Spectacular bungalow in great location! Two fireplaces! Great in-law situation with full kitchen and bathroom in basement! Private backyard with sunny south exposure! Close to schools, parks, shopping, etc! This home shows to absolute perfection! Upgraded top to bottom, inside and out! Just move right in! Approximately 1,642 sqft on main level including main floor family room with gas fireplace! Over 3,000 sqft of total living space including finished basement! (id:61476)
28 Munro Crescent
Uxbridge, Ontario
Looking for a great place to raise your family? This "Uxbridge" model Testa home is approx 2400 sq ft. located in a family friendly, well establishesd and desirable neighbhourhood of Uxbridge . This home was customized during construction with oversized windows for extra light and has been well maintained with upgrades all of highest quality and professionally done. Four bdrms all a great size, master with 3 pc ensuite, updated large main bath and circular staircase with custom bannisters. Main Floor boasts living and dining with gleaming hardwood floors, family room with fireplace & hardwood floors and walk out to deck with perennial gardens and landscaping for privacy. Kitchen has eat in breakfast area surrounded by windows. Main floor guest bath and laundry. Access to two car garage from laundry room. Lower level is partically finished with play room or home office and a workshop and a huge storage room. Champion Home Generator with Surge Protector (2023). (id:61476)




