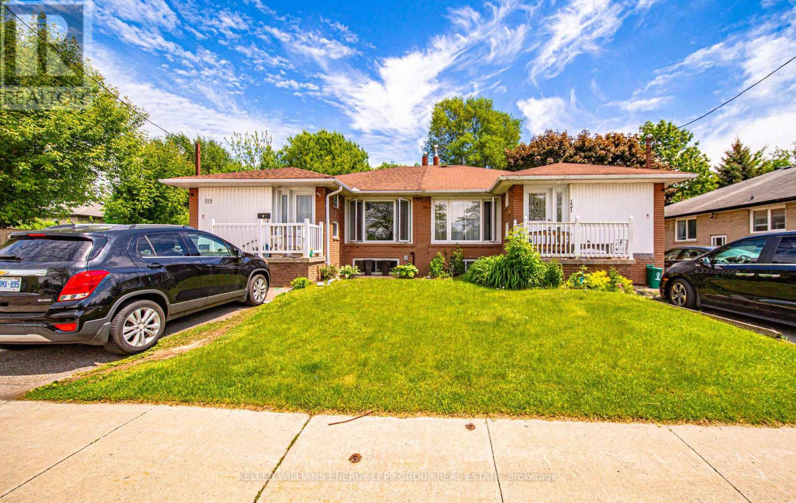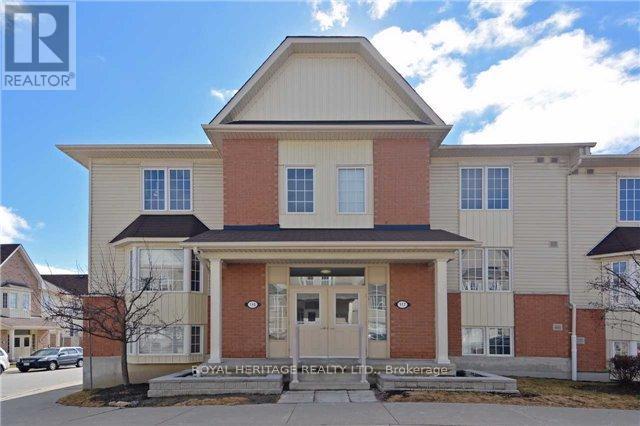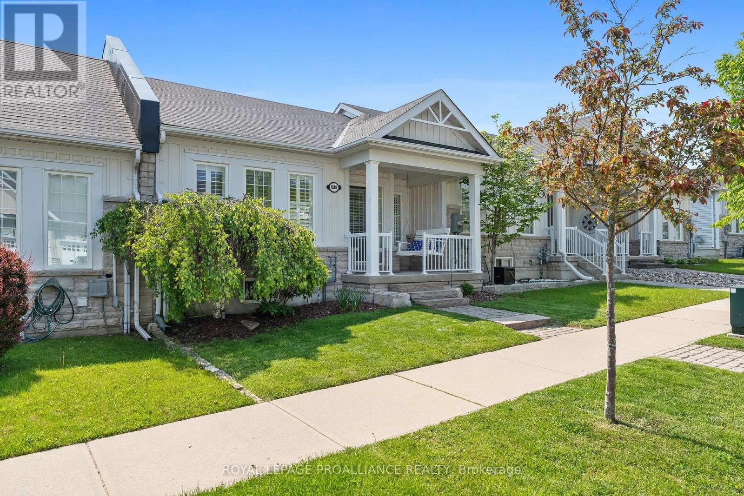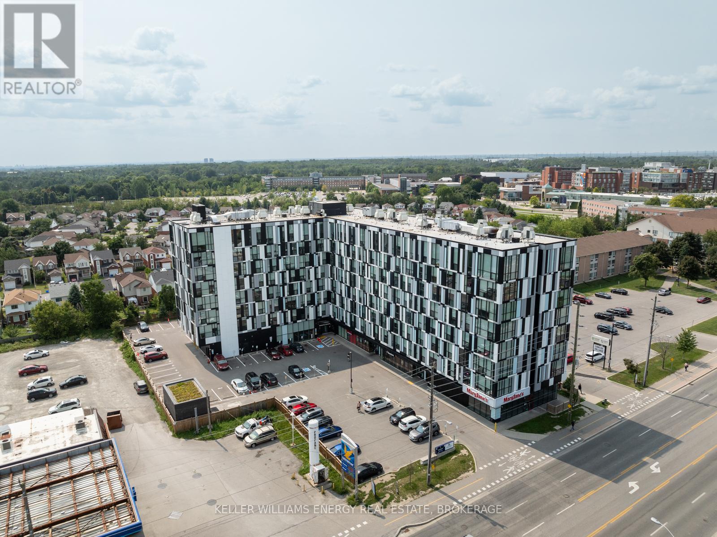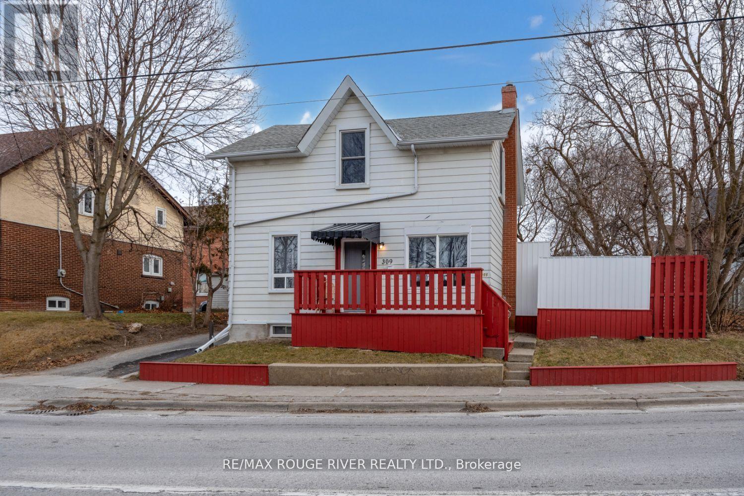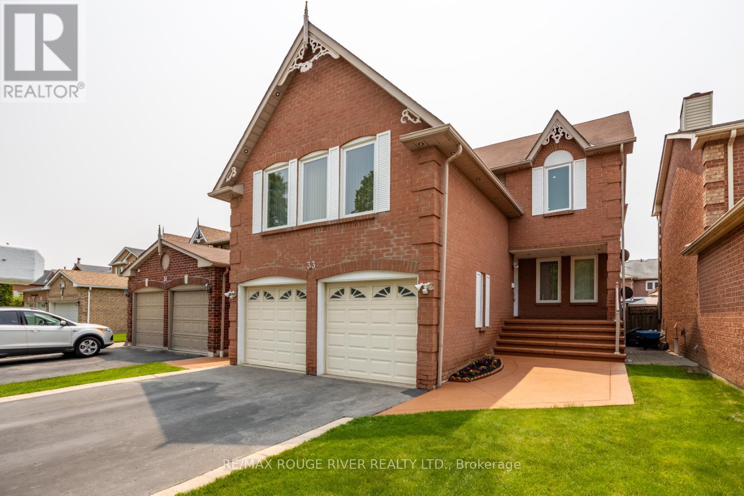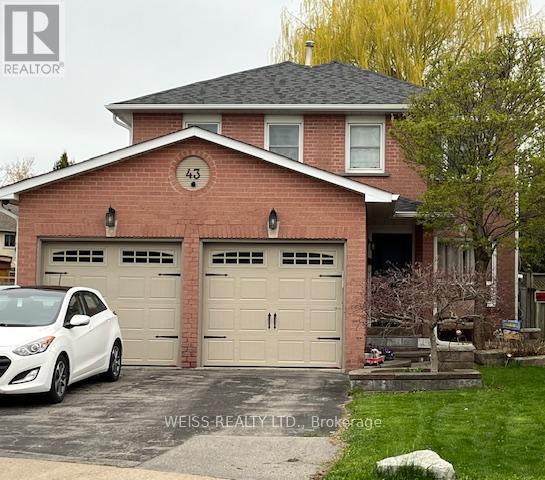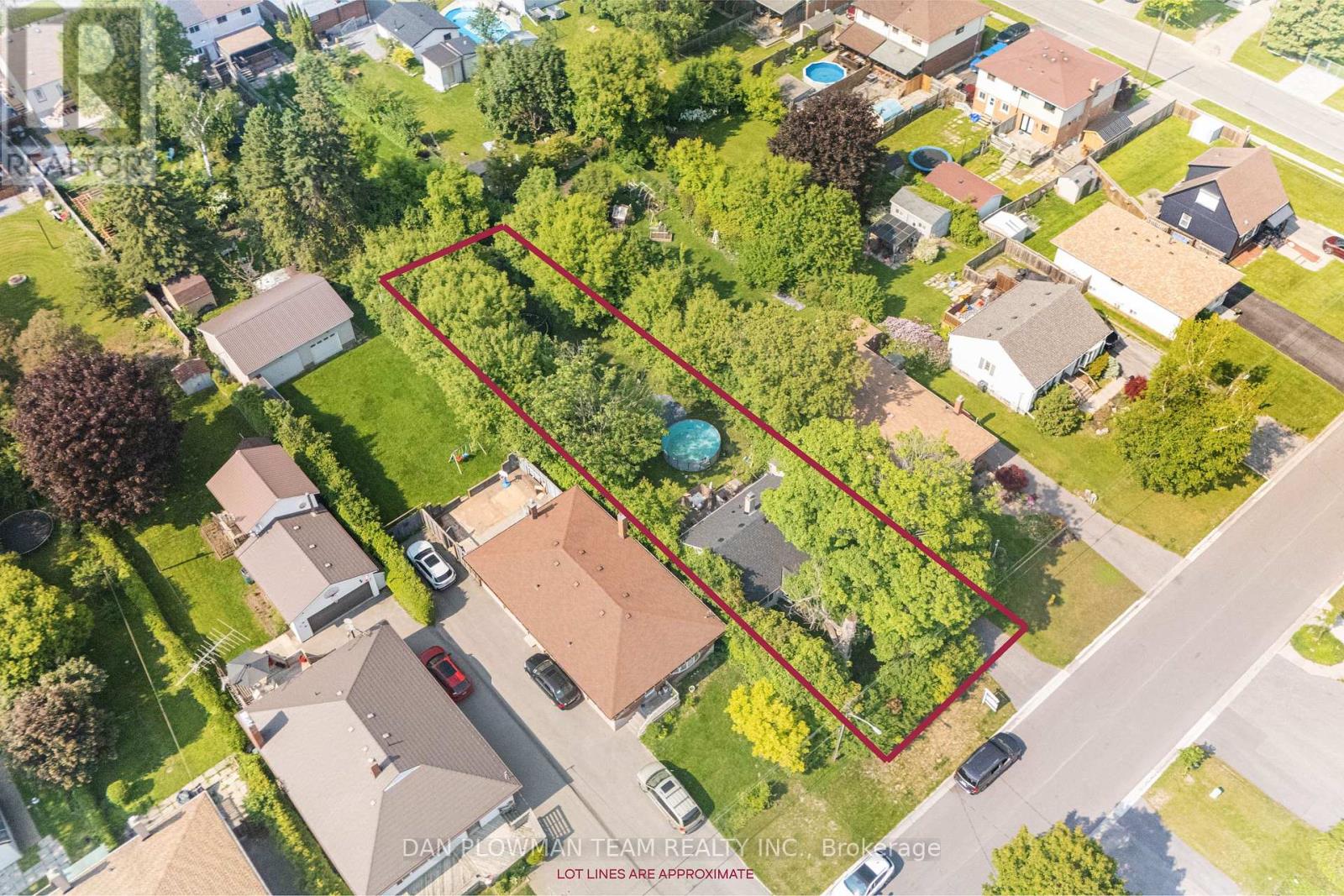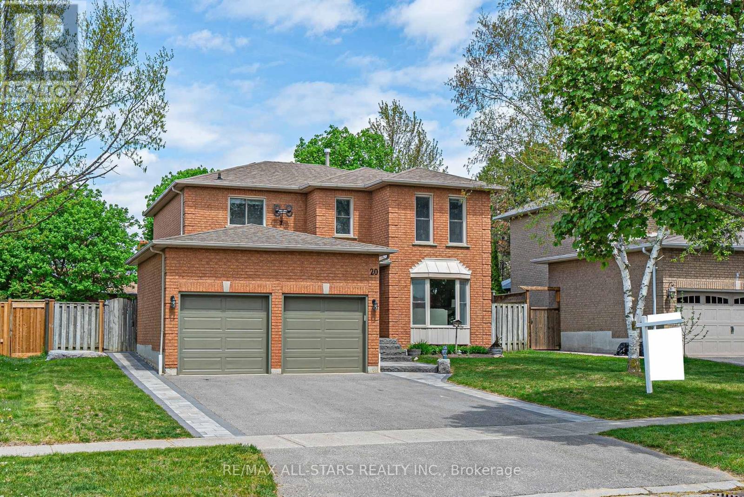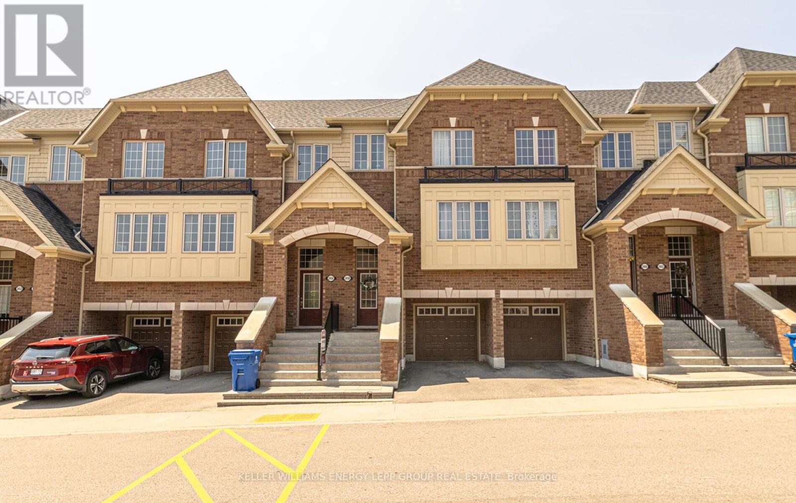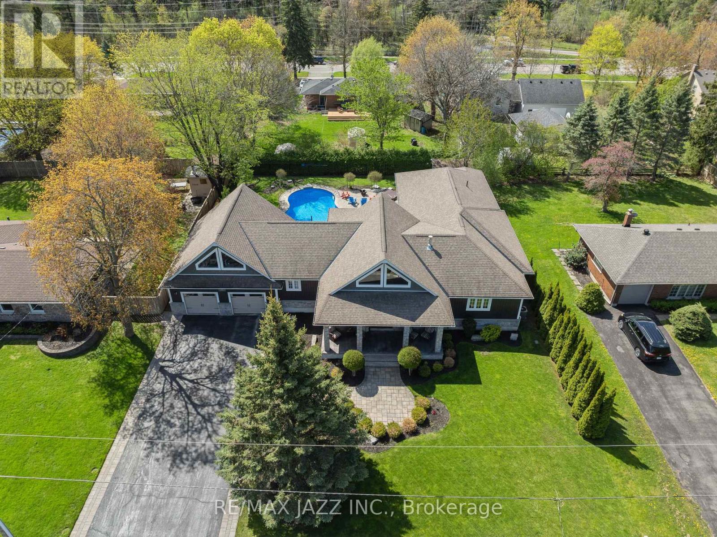75 Turnberry Crescent
Clarington, Ontario
Move in Ready with a Flexible Closing. This attractive and updated 3+1 bedroom Open Concept Home has a lot to offer. Features include a Main Floor Laundry, Updated Kitchen with Island, W/O from Dining area to Deck + Extra Large Fenced Yard with Above Ground Pool and No neighbours Behind. Upper Floor Bedrooms come with Broadloom and Mirrored Closets. The Basement is currently an Accessory Studio apartment - a self-contained unit that includes a Kitchen, 4 pc Bath, Laundry, Living Area and a Murphy Bed. The Basement has a separate side entrance. The home can be easily converted to a single-family dwelling if needed. Roof (8 yrs), HWT owned (3 yrs), Windows (10+ yrs), Front Deck (2025). ** This is a linked property.** (id:61476)
119 Lupin Drive
Whitby, Ontario
A rare chance to own a side-by-side Legal Accessory Apartment with excellent income potential. 121 and 119 Lupin Drive are two fully finished homes being sold together as a package ($650,000 Each). Each home offers 3+2 bedrooms and 2 full bathrooms. Inside each unit, you'll find a bright main-floor living area and a fully finished basement that includes a family room, an eat-in kitchen, and above-grade windows that allow plenty of natural light into the space. These well-designed lower levels are perfect for extended family living, guests, or additional rental potential. Both homes feature a private fenced backyard, ideal for outdoor gatherings, activities, or quiet relaxation. Each driveway offers parking for up to four vehicles, providing ample space for residents and visitors alike. Located in a well-connected neighborhood close to schools, parks, public transit, grocery stores, shopping centers, and with easy access to major highways, this is a unique opportunity to own two complete properties in one purchase. Whether you're an investor or looking to accommodate extended family, this rare side-by-side Legal Accessory Apartment offers value, space, and long-term potential. Rental income: 119 Upper - $1,607.42 + 60% of utilities.119 Lower - $1,661.97 all inclusive 121 Upper - $2,450 + 60% of utilities ( but currently 100% since basement is vacant) (id:61476)
121 Lupin Drive
Whitby, Ontario
A rare chance to own a side-by-side Legal Accessory Apartment with excellent income potential. 121 and 119 Lupin Drive are two fully finished homes being sold together as a package ($650,000 Each). Each home offers 3+2 bedrooms and 2 full bathrooms. Inside each unit, you'll find a bright main-floor living area and a fully finished basement that includes a family room, an eat-in kitchen, and above-grade windows that allow plenty of natural light into the space. These well-designed lower levels are perfect for extended family living, guests, or additional rental potential. Both homes feature a private fenced backyard, ideal for outdoor gatherings, activities, or quiet relaxation. Each driveway offers parking for up to four vehicles, providing ample space for residents and visitors alike. Located in a well-connected neighborhood close to schools, parks, public transit, grocery stores, shopping centers, and with easy access to major highways, this is a unique opportunity to own two complete properties in one purchase. Whether you're an investor or looking to accommodate extended family, this rare side-by-side Legal Accessory Apartment offers value, space, and long-term potential. Rental income: 119 Upper - $1,607.42 + 60% of utilities.119 Lower - $1,661.97 all inclusive 121 Upper - $2,450 + 60% of utilities ( but currently 100% since basement is vacant) (id:61476)
5090 Baldwin Street S
Whitby, Ontario
Beautiful Unique Custom Home On Large Mature Treed Lot. 3+1 Bedroom, 3 Bath, with Finished Basement. Newer Renovated Kitchen W/ Quartz Countertops & Breakfast Bar(2023), Newer Semi Ensuite 5pc(2023), Laminate Flooring Throughout, Lrg 227' Deep Lot W/ Above Ground Pool. W/O to Large Deck from Dining Room, Garden Shed W/Hydro, and Hot Tub Hookup. 2 Main Floor Kitchens W/ another Wet Bar in the Basement W/ 240 Volt Hookup. 2 In-Law Suite Potentials!! Living Room W/ French Doors & Wood Fireplace. Garage Converted into Room, can Easily be Converted Back. Cozy & Private Backyard Making it the Perfect Spot to Entertain! Minutes From D/T Whitby, Golf Course, Conserv.Area, Restaurants, Shopping, Etc! (id:61476)
2 - 117 Petra Way
Whitby, Ontario
Ideal one level suite in stacked condo townhouse amongst a wonderful community. Amazing location only a short drive to either 401 or 407 and walking distance to so many amenities including Community Ctr, Shopping, Loads of Restaurants, Big Box Stores, Library & Several Plazas Nearby. Well maintained exterior & grounds make it a pleasure to take in the outdoors & parkette space. Enjoy coming home to an open concept design with stylish kitchen, newer s/s appliances, breakfast bar & bright living room with southern exposure & cozy balcony overlooking the courtyard. Renovated Bathroom with Marble Counter. Very Generous Primary Bdrm fits a King Bed with ease. Added Features are the In-Suite Laundry Room, Storage Room & Underground Parking. An Amazing Value that's Priced to Sell with a Late Summer Closing. (id:61476)
1108 Culross Avenue
Pickering, Ontario
Welcome to this beautifully maintained home in Pickering's sought-after Glendale community! With only one shared garage wall, this property offers the feel of a detached home without the detached price! Inside, you'll find a bright and inviting main floor featuring a spacious kitchen with timeless granite countertops and Stainless Steel appliances. The cozy living room is anchored by a classic wood-burning fireplace perfect for cool evenings and family gatherings. Upstairs, three generous bedrooms provide plenty of space for rest and relaxation. The finished basement expands your living space with a large rec room and a dedicated office ideal for todays work-from-home lifestyle. The backyard is a true outdoor retreat, showcasing a sprawling deck with views of lush, established perennials and still plenty of space to create your own vegetable garden oasis! Set on a quiet street in a clean, family-friendly neighbourhood, this home is close to schools, parks, shopping, and all the conveniences that make it one of Pickering's most desirable areas. (id:61476)
755 Oklahoma Drive
Pickering, Ontario
Attention Builders and Investors: In the Heart of Pickering! Located just minutes from Frenchman's Bay West Park, with easy access to major highways and downtown Toronto. This proposed development spans 49,933.73 sq. ft. on 1.146 acres of prime land, with potential for residential or commercial use. This lot comes with draft plan approval for 27 standard townhouse units. The new owner has the opportunity to redesign the layout, including options like back-to-back townhomes, to potentially increase the total number of units. The property is currently leased to two tenants, a church and a daycare, generating a total annual rental income of $312,000. Both tenants are open to staying but have signed termination clauses, offering flexibility for future development. This site offers an exceptional opportunity for investors or developers. (id:61476)
699 Henderson Drive
Cobourg, Ontario
The time to simplify life and downsize is NOW! And this 2 bedroom, 2 bathroom bungalow townhouse could be just what you have been waiting for!! Enjoy freehold ownership in the tranquil West Park Village Community, close to parks, shopping, restaurants and NHH hospital. The open concept layout features a spacious primary suite with walk-in closet and ensuite bath, second bedroom, full 4 piece bathroom for guests and a combined living-dining-kitchen area that boasts a gas fireplace, quartz kitchen counters and a walkout to private garden patio, surrounded by perennial gardens. Accessed via private rear laneway, the convenient attached single car garage and large driveway can easily accommodate parking for up to 4 vehicles. The sprawling unfinished basement awaits your personal touches while offering plenty of additional storage and a rough-in for a 3rd bathroom. NOW is the time to BUY! So if you are looking for a next chapter full of peace, quiet, convenience and simplicity, then this is the property for you! (id:61476)
495 Lakeland Crescent
Brock, Ontario
Welcome to this beautifully updated 3+1 bedroom, 2-bathroom raised bungalow situated on an expansive corner lot just steps from Beaverton Harbour. Located in a fantastic neighbourhood by the lake, this home offers a seamless blend of comfort, style, and functionality. Featuring brand new laminate flooring and baseboards throughout, the bright and inviting interior is highlighted by a spacious living room with a large bow window offering picturesque views of the front yard. The modern kitchen is equipped with sleek quartz countertops, a custom backsplash and stainless steel appliances, flowing effortlessly into the dining area complete with pot lights and a walkout to the backyard. The main level includes a generous primary bedroom with a double closet and abundant natural light, along with two additional well-sized bedrooms. The finished basement adds exceptional living space, featuring a large recreation room with pot lights and above-grade windows, an additional room perfect as a games area with a convenient walkout to the garage, and a spacious lower-level bedroom with double closets and ample light. A separate laundry room and additional bathroom enhances convenience. Outside, enjoy the large bi-level deck overlooking a spacious backyard. A 26 x 32 heated garage and workshop perfect for hobbyists or car enthusiasts combined with central air make this home an ideal haven for comfort, creativity, and year-round enjoyment. With a separate entrance, the lower level offers excellent in-law suite or rental potential. This well-appointed home presents an exceptional opportunity for families seeking space, versatility, and proximity to the lake. (id:61476)
839 - 1900 Simcoe Street N
Oshawa, Ontario
Just steps from Ontario Tech University and Durham College, this fully furnished studio is an ideal choice for students and savvy investors alike. Designed for comfort and convenience, the unit features a 3-piece bathroom, in-suite laundry, and a compact kitchenette.Residents enjoy access to top-tier amenities, including a social lounge, media room, and fitness centre. With easy access to Highway 407, public transit, shopping, dining, and green spaces, everything you need is right at your doorstep.Extras include: Murphy bed, standing desk and chair, couch, window coverings, fridge, built-in dishwasher, washer & dryer, and TV all ready for move-in or rental! (id:61476)
309 Centre Street S
Oshawa, Ontario
Very well maintained 4+ Bedroom Duplex located in Prime developing Central Oshawa! Ample parking for up to 6 cars. Main floor 2 Bedroom apt with Updated Eat in Kitchen, Laundry room off kitchen with additional large 4 season room, Living Room with walk out to private updated deck and full 4pc bathroom. Spacious main floor bedrooms with newer laminate flooring. 2 Separate entries to the main floor. Upper apartment with large kitchen, 2 bedrooms, Living Room and additional room for office or Dining room and full 4pc bathroom. Unfinished basement with Newer Gas boiler system. Additional updates are main floor recently renovated, Gas Boiler system, 2016 appx new shingles. Separate laundry hook ups for main and upper floors. Deck, Front Porch, Back entry door and several windows in 2024.Turn key condition on this Spacious Central Oshawa Duplex. 2003 2 unit certificate on file. **EXTRAS** Property is currently partially owner occupied and quick closing is available. Previously main floor rented for $2000 per month inclusive. Projected rents for both units should be $2000 per month inclusive for each apt. (id:61476)
33 Hearne Crescent
Ajax, Ontario
Wonderful 4+2 Bedroom All Brick home located in heart of Ajax! Steps to great schools, parks and all amenities! Approx. 2400+1200 Sq Ft fully finished home with large principle rooms. Bright, New renovated Kitchen with Quartz Counter tops and eat-in Breakfast area! Walk out off Kitchen to large Deck and fully fenced yard. Main floor Laundry. Updated Hardwood Flooring in 2022! Amazing sun filled upper level family room with wood burning fireplace and hardwood flooring! Spacious 4 bedrooms. Principle Bedroom with new renovated (2024) 4 pc ensuite! All upper bathrooms have been updated! Separate side entry to 2 bedroom in law suite! 2 spacious bedrooms, Kitchen and living room! Ideal for income or multi generational living space! Double Car garage and double private driveway for ample parking! Great, spacious family home in sought after North Ajax Neighbourhood! (id:61476)
15 Behan Road
Cobourg, Ontario
Tucked into the north side of Cobourg, this spacious property offers the perfect blend of functional family living and flexible space on a generous lot surrounded by mature trees. With four bedrooms and a finished lower level featuring a separate entrance, there's potential for an in-law suite ready to be explored. The main level offers an open-concept layout with a carpet-free design and a sunlit living area anchored by a large front window. The connected dining space flows seamlessly into a stunning sunroom complete with tiled floors, cathedral ceilings, a stove-style fireplace, exposed brick, and a walkout to the backyard. The kitchen is designed for both everyday ease and entertaining, featuring a skylight, recessed lighting, stainless steel appliances, and plenty of cabinetry and counter space. Three comfortable bedrooms complete the main floor, including a primary with semi-ensuite access to the bathroom. Downstairs, the finished lower level features a large recreation room with charming wainscoting and recessed lighting, a fourth bedroom, a bathroom with a walk-in shower, a laundry room, and interior garage access, ideal for extended family or guests. Out back, enjoy the peaceful privacy of a lush yard with a spacious deck, framed by mature trees for natural shade. A detached garage provides space for storing garden tools, bikes, or recreational gear. Located just minutes from schools, shopping, Northumberland Hills Hospital, and Highway 401 access, this home offers the best of in-town convenience, along with the added benefit of extra outdoor space. (id:61476)
618 Galahad Drive
Oshawa, Ontario
Offers Welcome Anytime! Perfect for First-Time Buyers, Downsizers & Investors! Welcome to this charming semi-detached gem nestled in one of Oshawa's most desirable neighbourhoods. Move-in ready and full of character, this home offers a comfortable and convenient lifestyle for families and savvy buyers alike. Step inside to a sun-filled living room featuring a large picture window, creating a warm and inviting space to relax. The dining room offers a seamless walk-out through sliding glass doors to a private backyard with no rear neighbours, a perfect retreat for summer barbecues and peaceful mornings on the deck. This home features 3 spacious bedrooms, 2 bathrooms, and a finished basement with a separate entrance ideal for extra living space, a home office, or the in-laws. The large front porch is perfect for enjoying your morning coffee, while the garden and storage shed add extra value and functionality. Enjoy fresh, neutral decor with new broadloom and fresh paint throughout, making it easy to make this space your own. With parking for 3 cars in the driveway, convenience is never an issue. Located just minutes from the shops and restaurants at Harmony and Taunton, Delpark Homes Centre, and surrounded by top-rated schools and beautiful parks, this home combines the best of lifestyle and location. Extras include, new AC, new tankless HWT, new induction stove & dishwasher, renovated basement bathroom and new blinds! Don't miss out on this exceptional opportunity your next chapter starts here! (id:61476)
1065 Glenanna Road
Pickering, Ontario
Welcome to this beautiful, renovated John Boddy, Eagleview home. Offering style and comfort, all in one of Pickering's most desirable family neighborhoods. A three-storey featured with four generously sized bedrooms, each room uniquely designed. Jack & Jill bathroom between bedroom 1 & 2 with laundry on the 2nd floor and main level. You will also be pleasantly surprised by the multi-purpose loft area on the 3rd level. Perfect for a growing family. The main floor features an extended fully renovated kitchen with a double oven, gas stove and Stainless-steel appliances. Enjoy your morning coffee in the sunlit lounge area or covered pergola. Bright primary bedroom full of windows and a skylight. Includes a walk-in closet and en-suite bathroom with a soaker tub, shower and double sink. Walkout to the covered pergola, rain or shine and just relax. There is a two-bedroom finished basement apartment with a separate entrance, which can be used for an In-law suite or income potential. This a legal basement apartment. Upgrades include new flooring throughout, new light fixtures, added washroom & laundry on the 2nd floor, and extended kitchen. Upgraded 2 staircases. Roof (2022) Front Windows (2020). In the catchment area of one of the top ranked schools, William Dunbar. All amenities close by. Just minutes to Pickering's waterfront, PTC, Pickering GO and Hwy 401. Go to property website for all photos, 3D tour and floorplan https://www.1065glenanna.ca/ (id:61476)
43 Walker Crescent
Ajax, Ontario
Beautifully updated South Ajax Home Close to the lake, Rotary Park, schools & restaurants. This 4 bdrm home sits on a mature pool sized lot. Its fully fenced, has redone bathrooms, newer gas furnace & A/C. Shingles & front door , a garage doors & openers replaced. Over $50,000 spent on hardwood floors including staircase & wrought iron bannisters. New oven, washer & dryer in 2024. 3 minutes to Go Station & hospital. (id:61476)
554 Veterans Road
Oshawa, Ontario
Endless Potential With This Bungalow In Oshawa's Farewell Community. Situated On A Deep 53x208 Ft Lot, This 2-Bedroom, 2-Bathroom Home Is Perfect For Those Looking To Make It Their Own.The Main Floor Offers A Functional Layout With Plenty Of Natural Light, While A Separate Entrance To The Basement Adds Flexibility For Future Use. Outside, The Large Backyard Provides Ample Space For Outdoor Living, Gardening, Or Expansion. With A Bit Of Vision And Effort, This Property Can Be Transformed Into Something Truly Special. Located On A Quiet Street, In An Established Neighbourhood Close To Parks, Schools, Shopping, And Major Highways, This Is A Rare Opportunity To Invest In A Great Location And Create A Home That Fits Your Lifestyle. (id:61476)
22 Lockton Street
Whitby, Ontario
Welcome to 22 Lockton located in a highly sought-of & Family-friendly neighbourhood of North West Whitby. About $50K in upgrades & 2,460 sq ft of modern living space. Hardwood Flooring, 9ft ceilings, pot lights throughout this beautifully maintained 4-bed, 4-bathdetached home. The home is in impeccable condition, showcasing craftsmanship and attention to detail. Brand new motorized zebra blinds and exterior cameras provide privacy and comfort.The main floor features 9 ft creating a spacious and open feel. The family room boasts large windows, and a ceiling fan. This kitchen includes a granite-top central island, stylish backsplash, S/S appliances, and a walkout to the deck as well as an upgraded Water filtration system.On the second floor, there are 4 large bedrooms and 3 full bathrooms. 2 bedrooms share a 4-piece ensuite bathroom, while the Master bedroom boasts a walk-in closet and private 5pc ensuite bathroom.The Fully fenced backyard with an upper deck entrance is enormous with custom interlocking which is easy to maintain and enjoyable year round. The double-car garage and long driveway can fit 6 cars with sidewalk. Conveniently located just minutes from Highways 412, 401, and 407, offering easy access to major routes. The community is rich with outdoor amenities, including a magnificent Therma spa, outdoor pickleball courts, and many walking and biking trails. Close to Top Durham schools. A park and other local amenities are just down the street. A great home to raise a family in. (id:61476)
206 - 580 Mary Street E
Whitby, Ontario
Affordable 2-Storey Opportunity in the Heart of Whitby! Rarely offered, this 2-bedroo family-sized suite offers incredible value and opportunity to live in a well-maintained and safe quiet building backing onto Julie Payette French Immersion School. Within a short walk to downtown Whitby with easy access to the 401, its an ideal location for families and commuters alike. With the feel of a traditional townhome, this bright and inviting unit features spacious dining area just off the kitchen, walkout to west facing balcony off the living room, ample storage, with a fresh coat of paint it would be an amazing space, new broadloom on stairs and upper floor. Its very clean and move-in ready, with a low maintenance fee that includes water, this is a fantastic opportunity for young families and first-time buyers. Don't miss out, this one won't last! (id:61476)
20 Enzo Crescent
Uxbridge, Ontario
Beautiful 4-bed, 4-bath home in a family friendly Uxbridge neighbourhood, offering approx. 1,950 sq ft above grade (per MPAC) plus finished lower level. Nestled on a 55.77 x 108.27 lot (per survey), this solid brick home features a double front door with textured glass inserts and extensive landscaping including a widened interlock driveway, stone entry steps, and a spacious 14 x 29 rear patio (2021). Enjoy walk-outs from the kitchen, laundry, and garage to a fully fenced yard.The main floor is freshly painted (2025) and features a bright living room with French doors, formal dining with built-ins, and a large family room with gas fireplace. The kitchen has an updated countertop and under mount sink (2025), and eat-in area with backyard access. Laundry room offers updated flooring (2025), utility sink, cabinet storage, and direct outdoor access. The powder room is newly updated with toilet, vanity and flooring. Upstairs you'll find a large primary suite with walk-in closet, 4-pc ensuite with updated flooring and paint (2025), three additional spacious bedrooms, and a main bath with new toilet, vanity, flooring and paint (2025). The finished lower level includes an open recreation room, office, 3-pc bath with new vanity and paint (2025), and ample storage. Additional highlights: 2-car garage with insulated doors partially finished wine cellar/workshop (enjoy as is or convert back to parking space), newly installed carpets throughout the main and second floors (2025), updated windows throughout (various years, see Features), roof (2009), furnace (2020) and central A/C. Conveniently located near schools, parks, and Uxbridge trail systems. A true gem! (id:61476)
316 - 1000 The Esplanade N
Pickering, Ontario
THE MILLENNIUM TRIDEL QUALITY BUILT CONDOMINIUM IN A PRIME LOCATION: WALK TO PICKERING TOWN CENTRE, LIBRARY, COMMUNITY CENTRE, TOWN HALL, RESTAURANTS, AND OTHER AMENITIES. MAINTENANCE FEE INCLUDES ALL UTILITIES: ROGERS IGNITE CABLE AND HIGH-SPEED INTERNET, HEAT, HYDRO, CENTRAL AIR, WATER, BUILDING INSURANCE, AND COMMON AREAS. BRIGHT & WELL- MAINTAINED. A SPACIOUS ONE BEDROOM 700 SQ. FOOT SUITE, WITH A GREAT LAYOUT; LIVING ROOM THAT HAS A WALK-OUT TO BALCONY WITH NICE VIEW, FAMILY SIZED DINING ROOM, EAT-IN KITCHEN, PRIMARY BEDROOM WITH A WALK-IN CLOSET, CONVENIENT IN-SUITE LAUNDRY, UPDATED FLOORING, AND NO CARPETING. VERY CLEAN WELL MANAGED BUILDING. ENJOY THE ABUNDANCE OF FEATURES AND FACILITIES: GATE HOUSE WITH 24 HOUR SECURITY, OUTDOOR POOL, SAUNA, EXERCISE ROOM, PARTY ROOM, GAMES ROOM, CAR WASH, BIKE STORAGE, PATIO & BBQ, ELECTRIC VEHICLE CHARGING STATIONS AVAILABLE, AMPLE VISITOR PARKING AND MUCH MORE. EASY ACCESS TO HIGHWAY 401, PICKERING GO STATION, PUBLIC TRANSIT, SHOPPING AND OTHER AMENITIES LOCATED CLOSE BY. A GREAT PLACE TO CALL HOME!! (id:61476)
4 Clarelyn Boulevard
Ajax, Ontario
Welcome to 4 Clarelyn Blvd... This Gorgeous Brick Home Is Situated On A Sprawling 77' x 125' Landscaped Lot In Coveted Pickering Village. The Backyard Retreat Is An Entertainer's Dream & Features An Inground Pool, Hot Tub, Pergola, Covered Patio & Interlocking Stonework. Inside Boasts Hardwood Floor on Main & Upper Levels. The Updated Kitchen Walks Out To The Backyard and Offers Granite Counters, Stainless Steel Appliances And An Abundance Of Cabinet & Counter Space. The Dining Room Provides A Second Walkout To The Yard & Entertainment Area. Extensive Updates Include Roof, Windows, Furnace, AC, Insulation, Washrooms, Pool Liner & Laundry Room. This Beautiful Home Is Nestled On A Mature Tree-Lined Street Close To All Amenities Including Schools, Parks, Transit, Hospital, Costco Plus Plaza Featuring 3 Banks, Shoppers Drug Mart, Sobeys, Dollar Store, Walk-In Clinic, Dentist Office, Restaurants, Starbucks, Veterinarian And So Much More! (id:61476)
53 - 2458 Bromus Path
Oshawa, Ontario
Nestled against a peaceful greenspace, this meticulously maintained three-level townhome offers a serene retreat from the bustle of everyday life. Featuring four generously sized bedrooms and three bathrooms, the home is filled with natural light throughout. The main living area boasts large windows and a walkout that opens directly to a tranquil backyard, while the upper-level kitchen includes a balcony, perfect for enjoying views of the surrounding greenery and open skies. Conveniently situated just minutes from Highway 407, this home provides quick access for commuters. Everyday conveniences such as Costco, shopping centers, a wide variety of dining options, and essential amenities are all close at hand. Additionally, the nearby University of Ontario Institute of Technology (UOIT) makes this location especially ideal for students, faculty, or professionals seeking a comfortable and accessible residence. (id:61476)
325 Maine Street
Oshawa, Ontario
Welcome to this meticulously crafted 5300+ sq. ft. bungalow with 2937 sq ft on the main floor and 2,400 finished sq ft in the lower level. Built in 2016, comfort, and function come together in perfect harmony. With six spacious bedrooms, four luxurious bathrooms, and a stunning backyard retreat, this home offers lifestyle few can match. The moment you step inside, you're welcomed by soaring 20-foot ceilings in the great room that create an open, airy ambiance. The rest of the main floor boasts 9-foot ceilings and hardwood floors, 4-foot wide hallways adorned with wainscoting add a touch of classic sophistication. The heart of the home is a chef's dream kitchen featuring solid wood cabinetry, soft-close doors, and sleek solid-surface countertops - perfect for everyday meals or entertaining on a grand scale. The primary suite is a retreat with his-and-her walk-in closets, a spa-like ensuite with granite shower, standalone tub, heated floors, and a soundproof in-suite laundry room for ultimate convenience and privacy. Three additional bedrooms on the main level provide flexible space for family or guests, two offering large closets with built-ins. Downstairs, the fully finished basement offers two more generous bedrooms, a full bathroom, a home gym and a family room ideal for music, movies, or game nights. The heated triple car garage features porcelain tile floors and a drive-thru bay. Above the garage, a spacious bonus room offers the ideal work-from-home setup or studio. Step outside and experience your private backyard oasis. Dive into the heated saltwater lagoon pool with an 8-foot deep end, or unwind under the entertainer's dream patio with western red cedar tongue-and-groove ceilings, built-in sound system, natural gas grill, ceiling fan, and TV. Professionally landscaped yard with irrigation systems front and back. This home is the perfect blend of luxury and functionality - designed for families, professionals, and entertainers alike. (id:61476)



